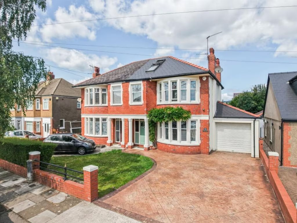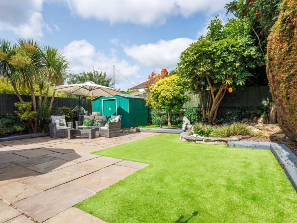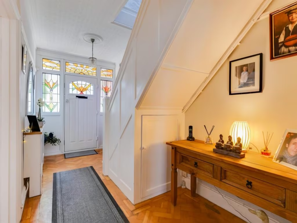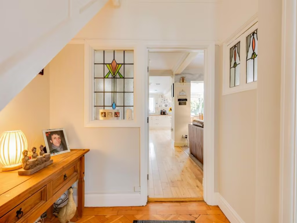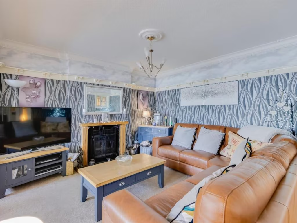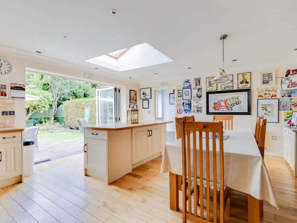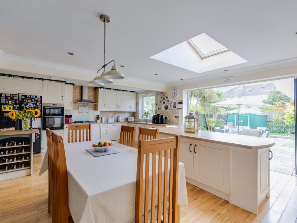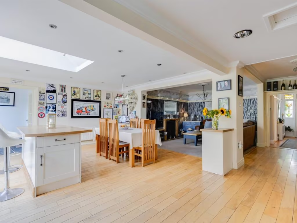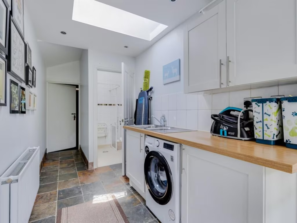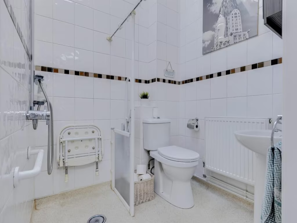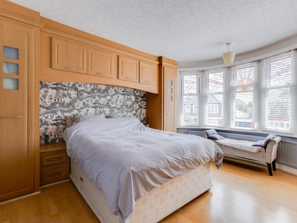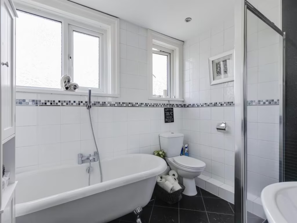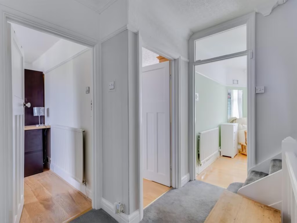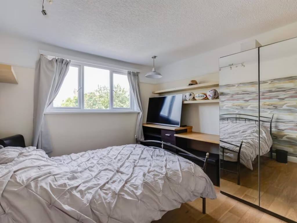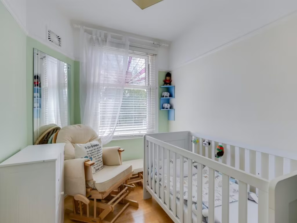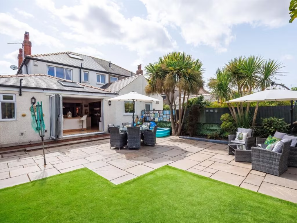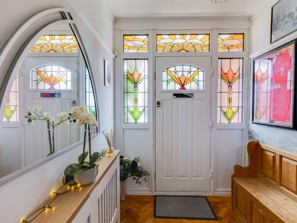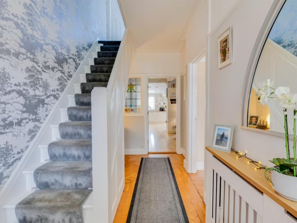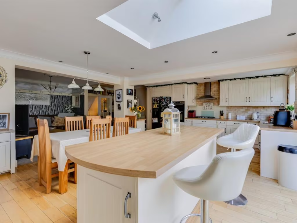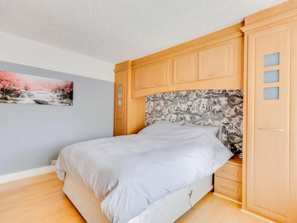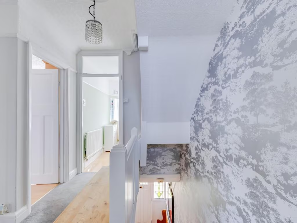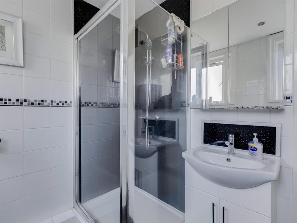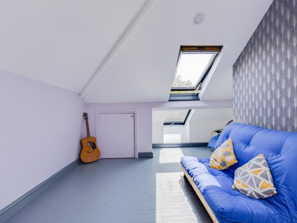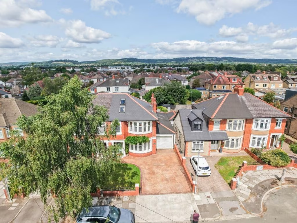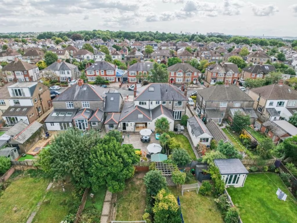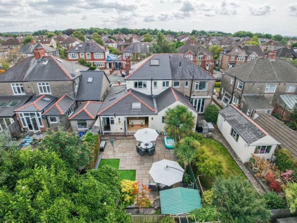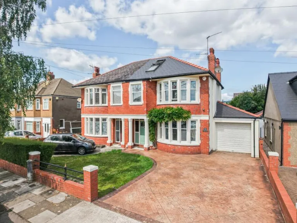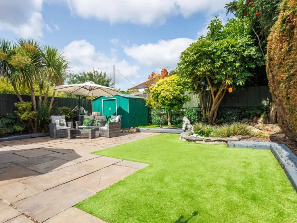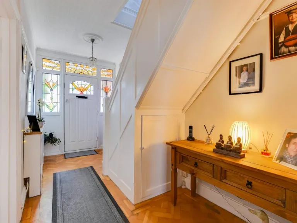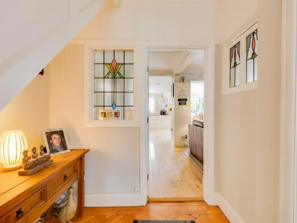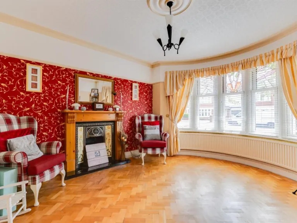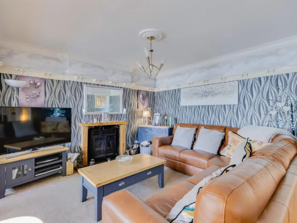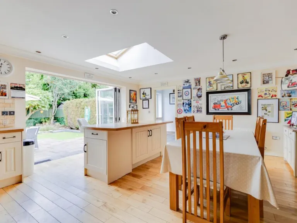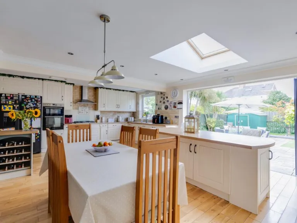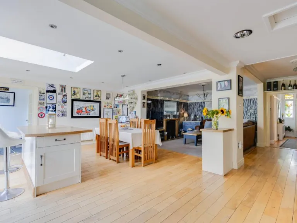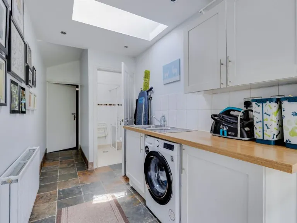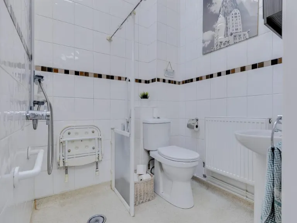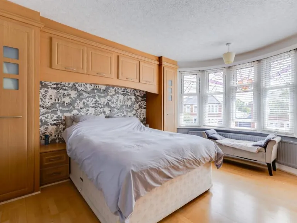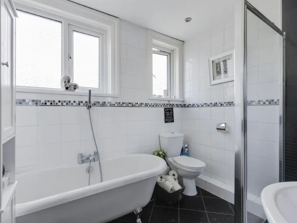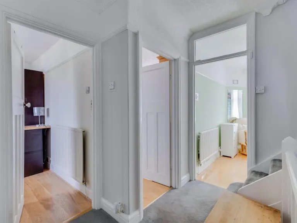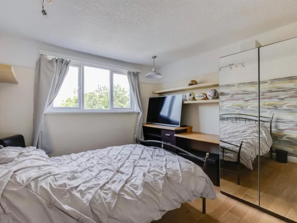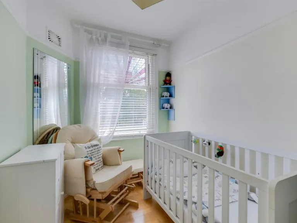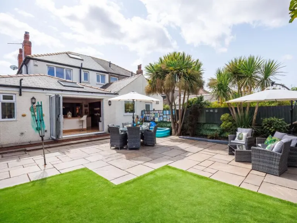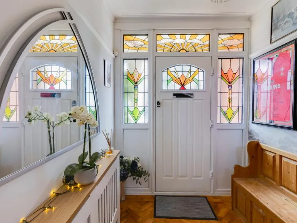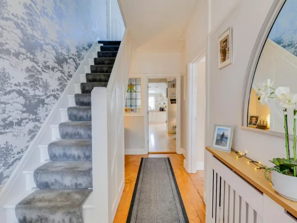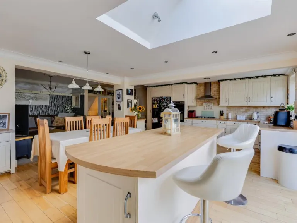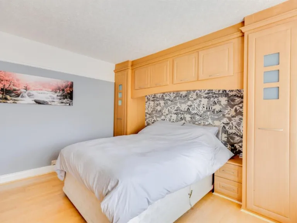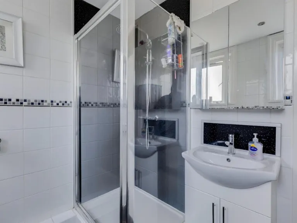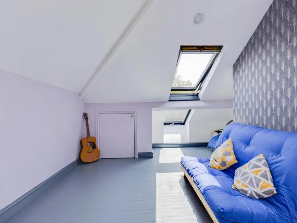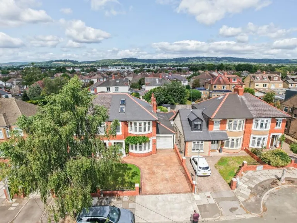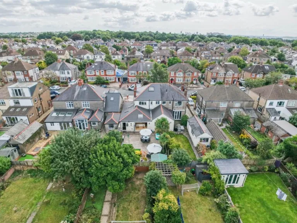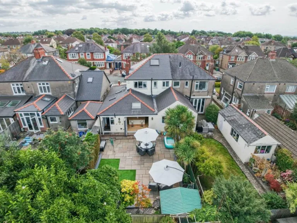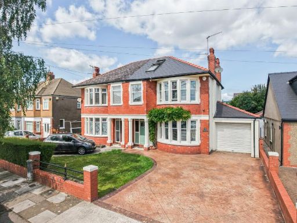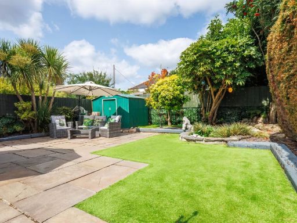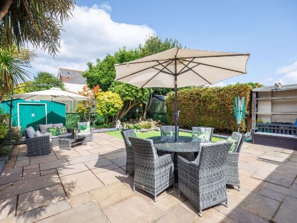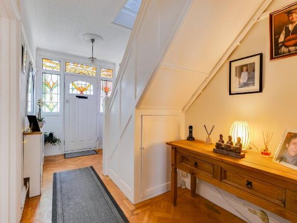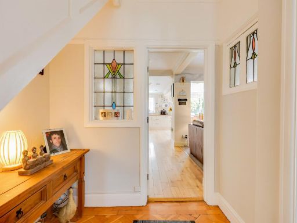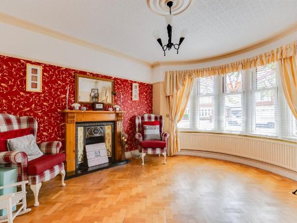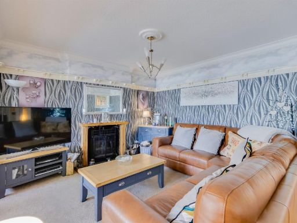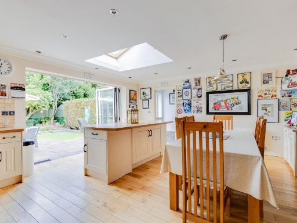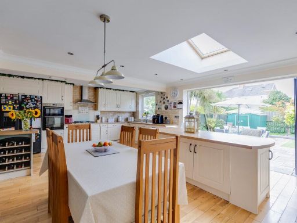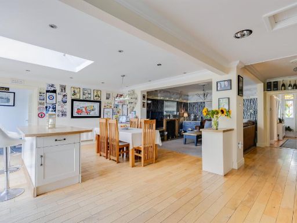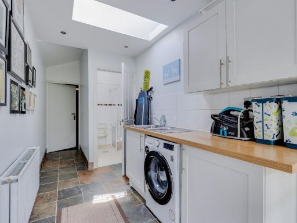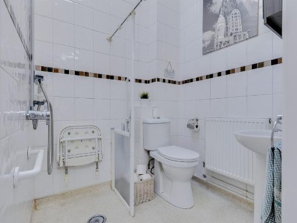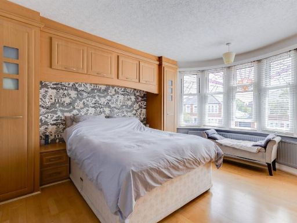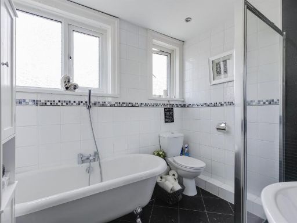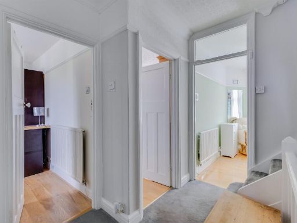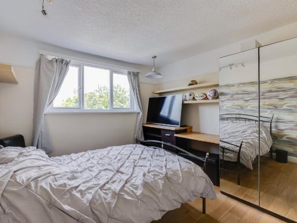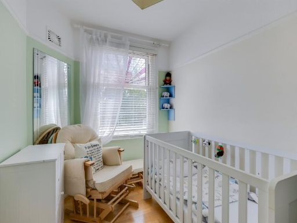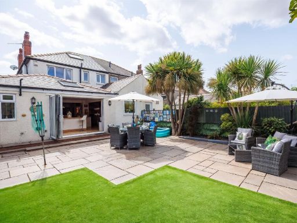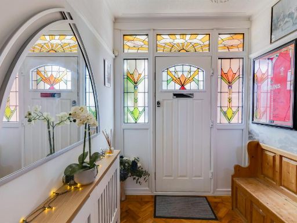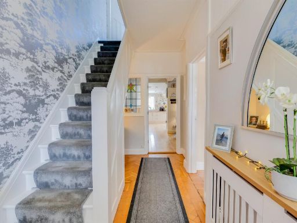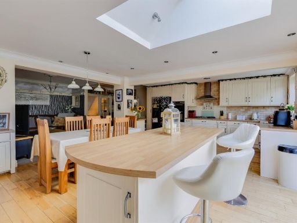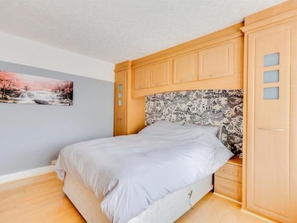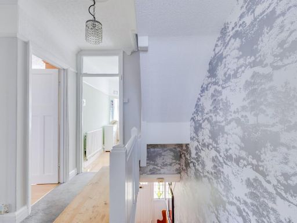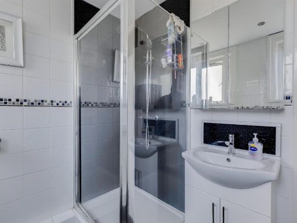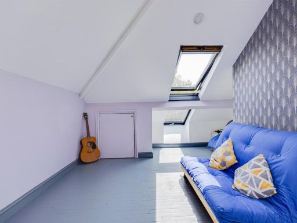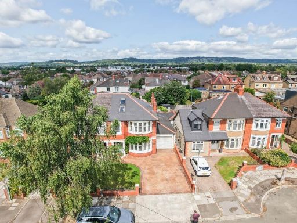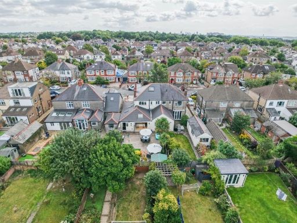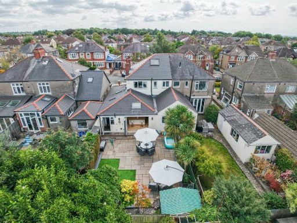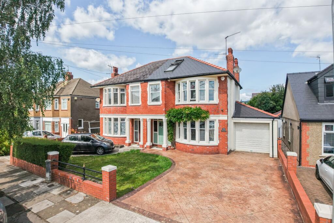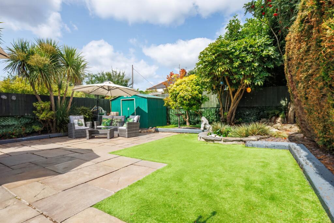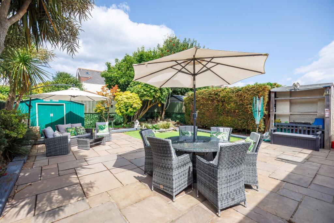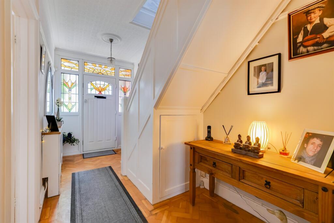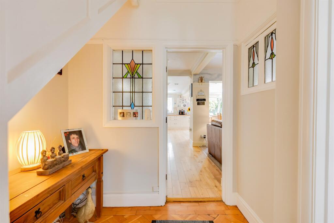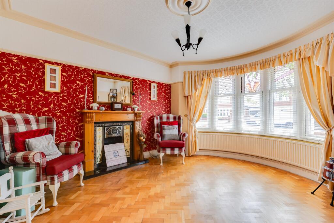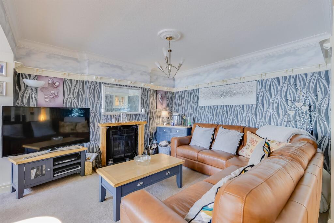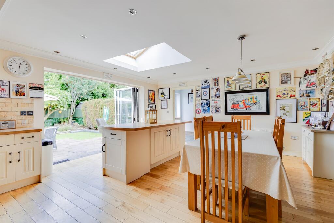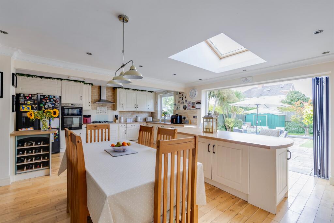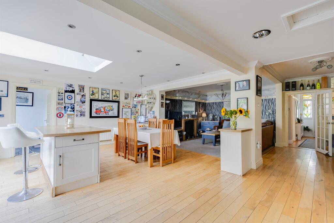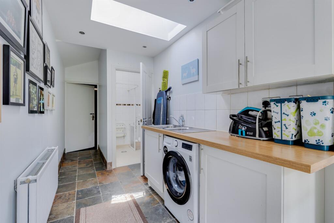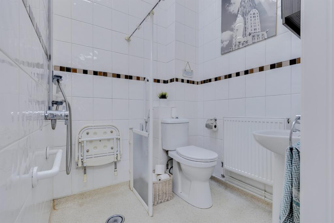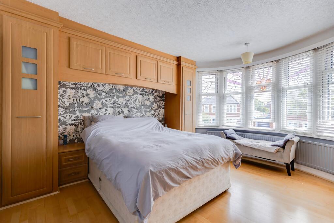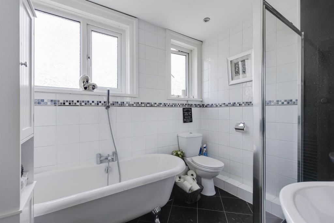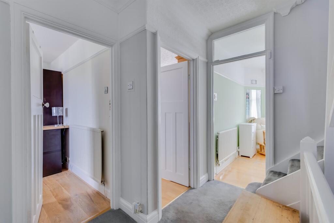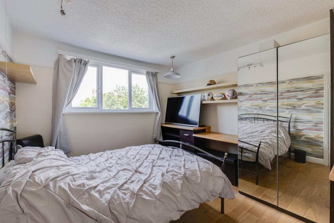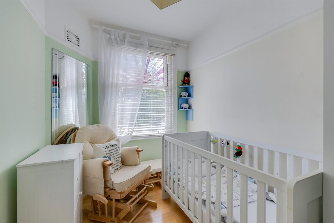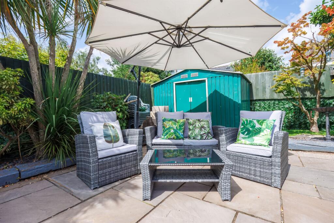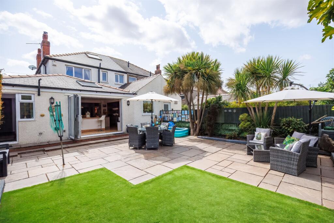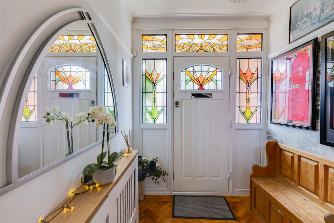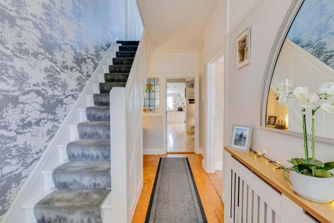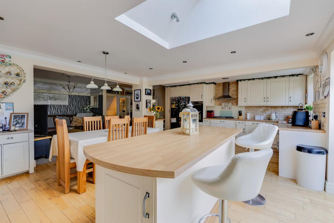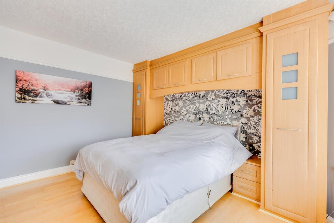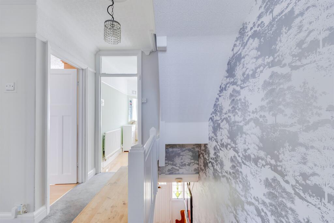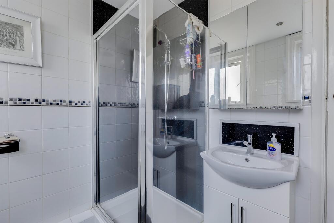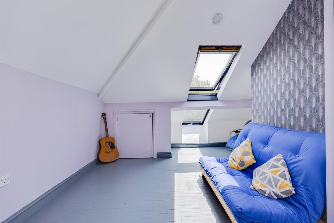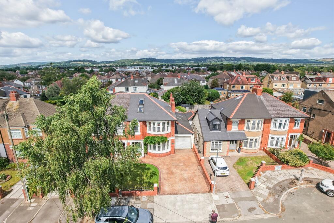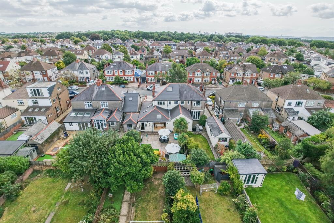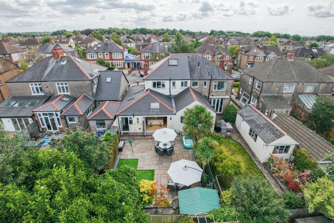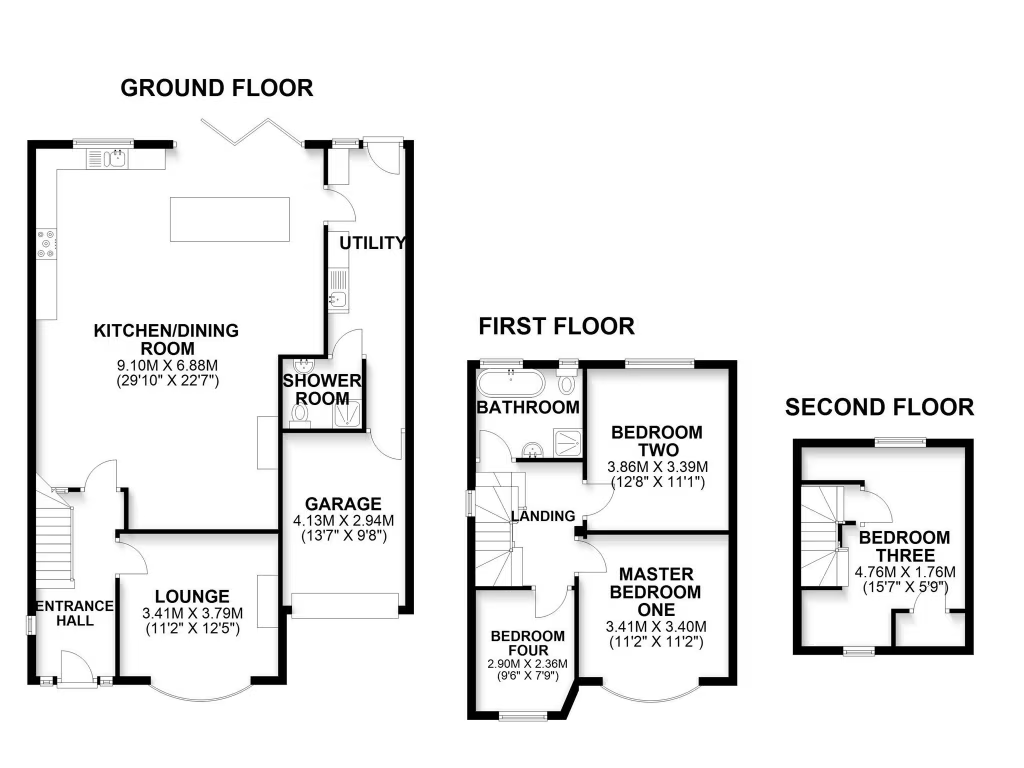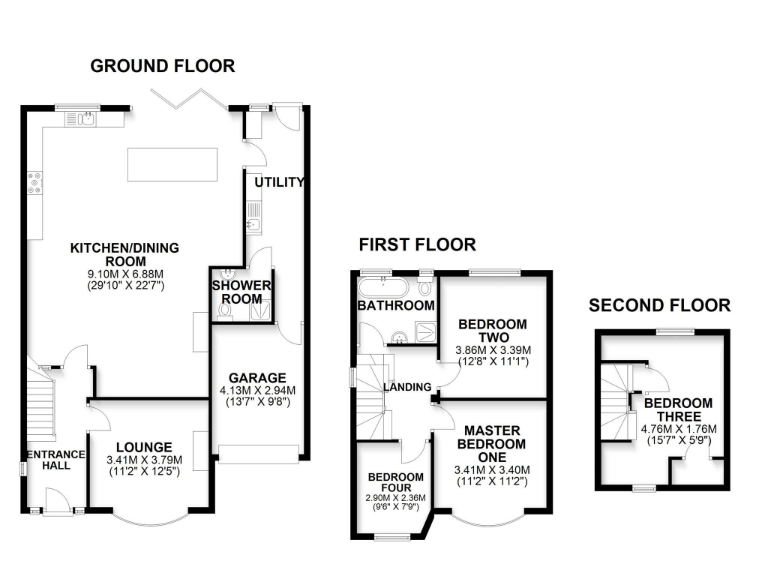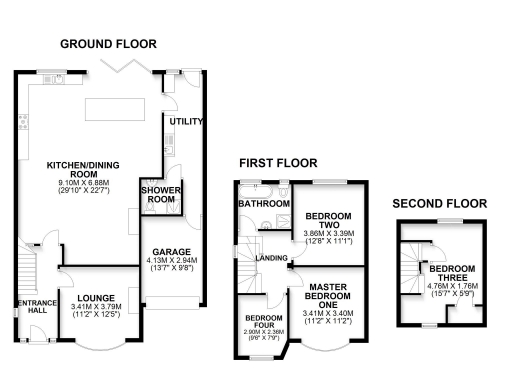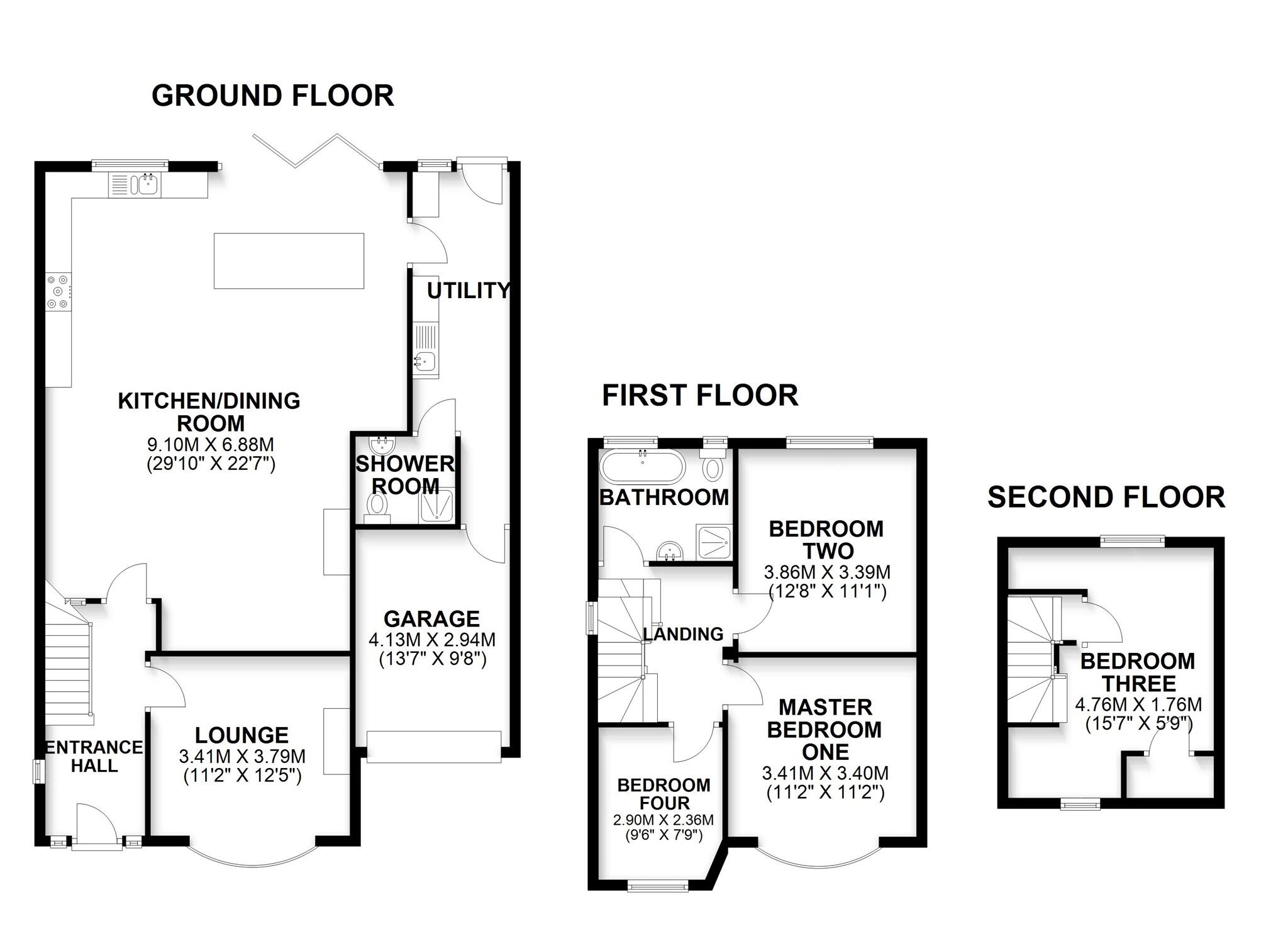Summary - 15 ST INA ROAD CARDIFF CF14 4LS
4 bed 2 bath Semi-Detached
Extensively improved 4-bed family home on quiet tree-lined road, large open-plan living and private garden.
Extended 29' x 23' open-plan kitchen, dining and family room with bifold doors
Beautiful, private landscaped rear garden with sandstone sun terrace
Large utility room with internal access to garage
New roof 2020; rewired circa 2015; boiler serviced annually (2015)
Separate front lounge with period semi-circular bay and stained glass
Private double-width drive plus single garage; good parking
Cavity walls assumed uninsulated — potential energy efficiency costs
Council tax described as expensive; verify running costs
A spacious, newly renovated four-bedroom semi-detached house offering 1,833 sq ft of living space on a quiet, tree-lined road in Heath. The property’s major structural and mechanical works have been completed in recent years — including a new roof (2020), full rewiring (c.2015) and an upgraded Worcester combi boiler (2015) — so it’s ready for family life with minimal immediate capital expenditure. The standout 29' x 23' open-plan kitchen/dining/family room with bifold doors and a cast-iron log burner creates a generous social heart for everyday living and entertaining.
Practical family features include a large utility room with garage access, a separate front lounge with period bay window, and a private double-width drive plus single garage. The rear garden is beautifully landscaped and level, with a sandstone sun terrace, mature screening and secure storage — well suited to children and outdoor entertaining. The property is within level walking distance of multiple primary schools, several railway stations, local shops and Heath Park.
Notable issues and considerations are stated plainly: council tax is described as expensive, and the walls are identified as cavity construction with assumed no insulation, which could mean higher running costs despite recent heating upgrades. The attic bedroom was converted around 1985 — prospective buyers should confirm current building standards and any alterations. As with any older, period home, independent surveys are recommended to verify measurements, services and the extent of recent works.
Overall, this is a large, characterful family home that combines period features with substantial modern improvements. It will particularly suit buyers seeking spacious, versatile accommodation in a peaceful, well-connected neighbourhood, while willing to assess energy-efficiency upgrades and confirm historic alterations.
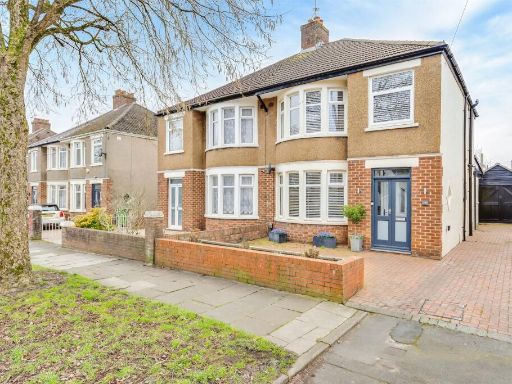 3 bedroom semi-detached house for sale in St. Anthony Road, Cardiff, CF14 — £475,000 • 3 bed • 1 bath • 1200 ft²
3 bedroom semi-detached house for sale in St. Anthony Road, Cardiff, CF14 — £475,000 • 3 bed • 1 bath • 1200 ft²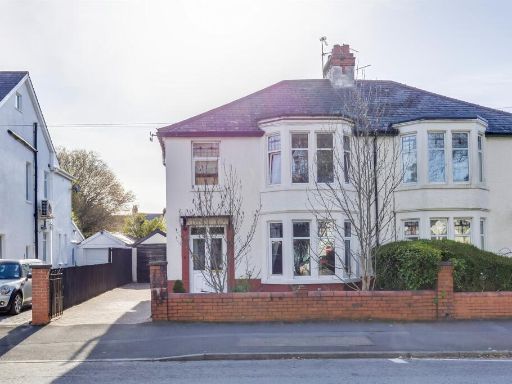 4 bedroom detached house for sale in Heath Park Avenue, Heath, Cardiff, CF14 — £550,000 • 4 bed • 1 bath • 1410 ft²
4 bedroom detached house for sale in Heath Park Avenue, Heath, Cardiff, CF14 — £550,000 • 4 bed • 1 bath • 1410 ft²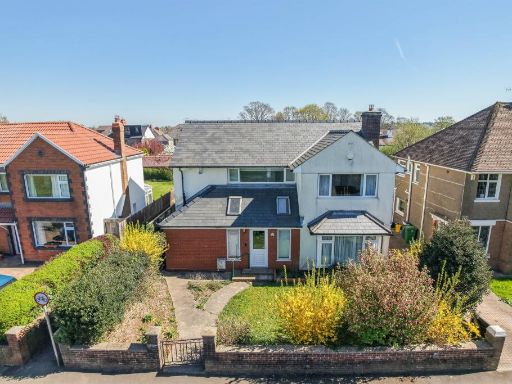 4 bedroom detached house for sale in King George V Drive North, Heath, Cardiff, CF14 — £675,000 • 4 bed • 2 bath • 1714 ft²
4 bedroom detached house for sale in King George V Drive North, Heath, Cardiff, CF14 — £675,000 • 4 bed • 2 bath • 1714 ft²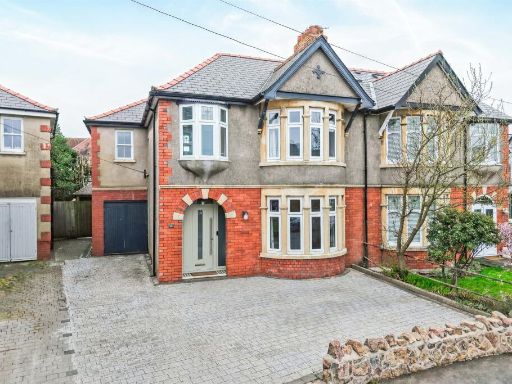 4 bedroom semi-detached house for sale in Celyn Grove, Cyncoed, Cardiff, CF23 — £750,000 • 4 bed • 2 bath • 1915 ft²
4 bedroom semi-detached house for sale in Celyn Grove, Cyncoed, Cardiff, CF23 — £750,000 • 4 bed • 2 bath • 1915 ft²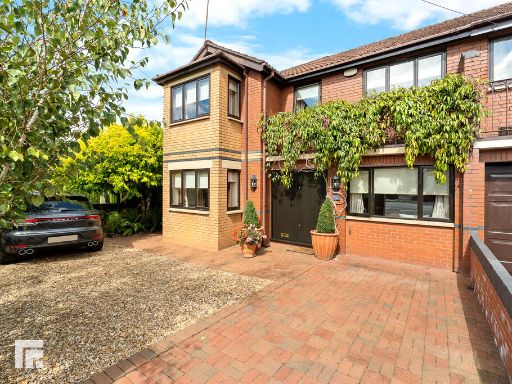 4 bedroom semi-detached house for sale in Maes-y-coed Road, Heath , Cardiff, CF14 — £525,000 • 4 bed • 2 bath • 1517 ft²
4 bedroom semi-detached house for sale in Maes-y-coed Road, Heath , Cardiff, CF14 — £525,000 • 4 bed • 2 bath • 1517 ft²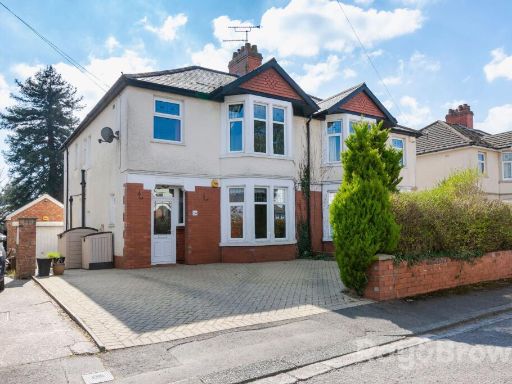 4 bedroom semi-detached house for sale in Heathwood Grove, Cardiff, CF14 — £545,000 • 4 bed • 1 bath • 1568 ft²
4 bedroom semi-detached house for sale in Heathwood Grove, Cardiff, CF14 — £545,000 • 4 bed • 1 bath • 1568 ft²