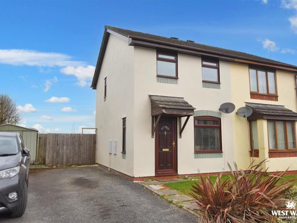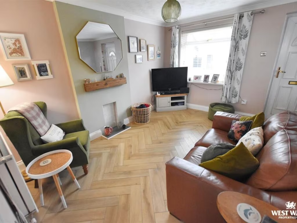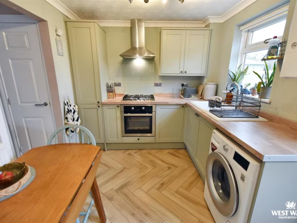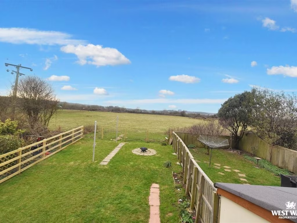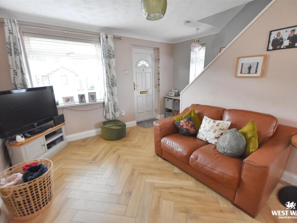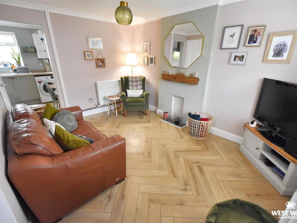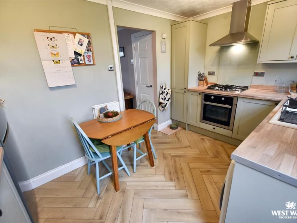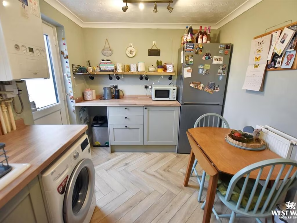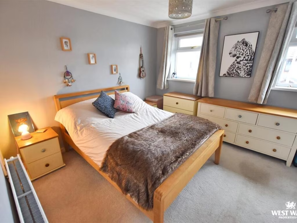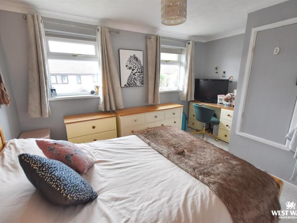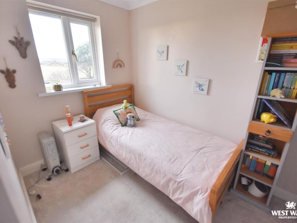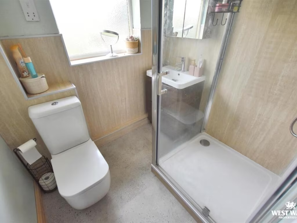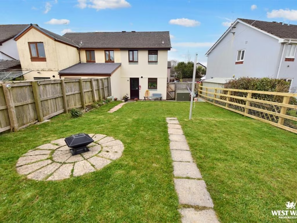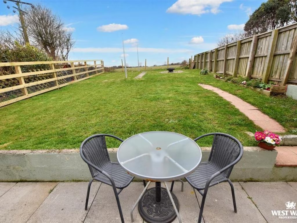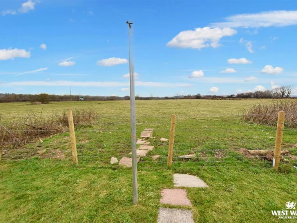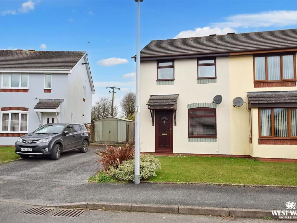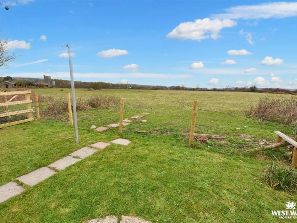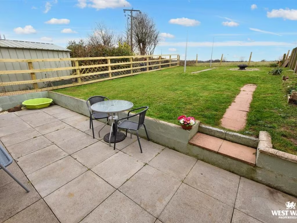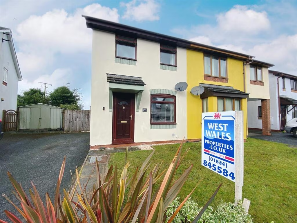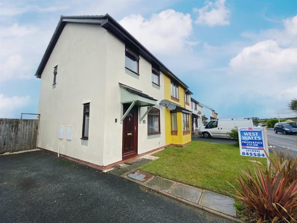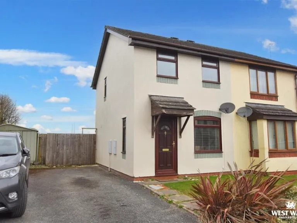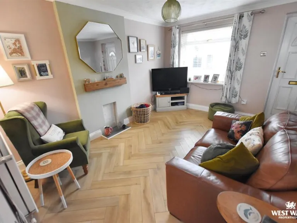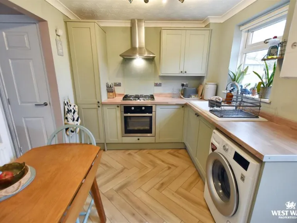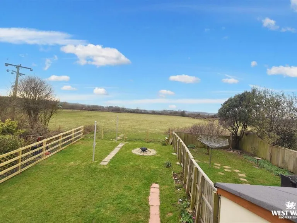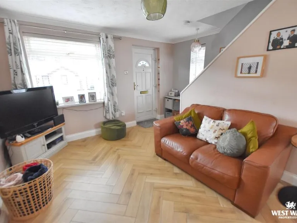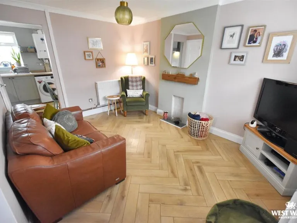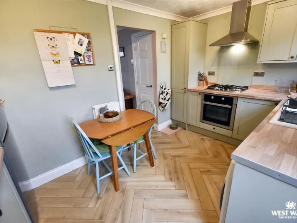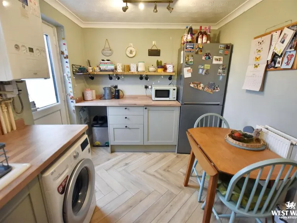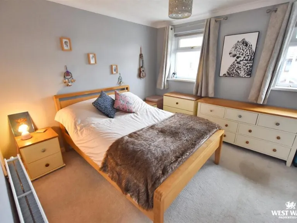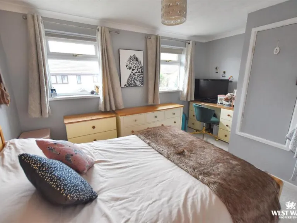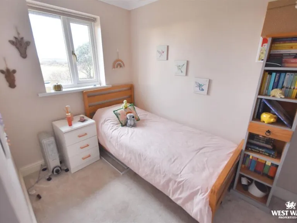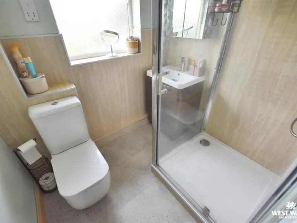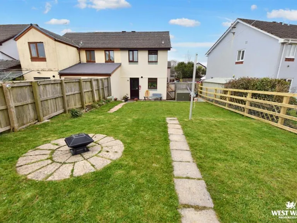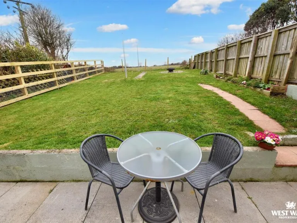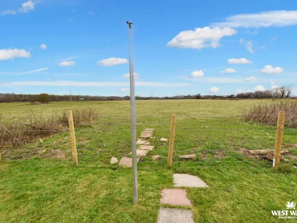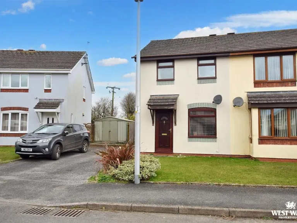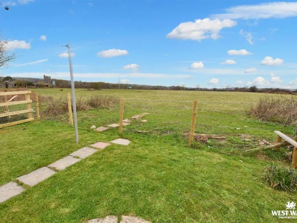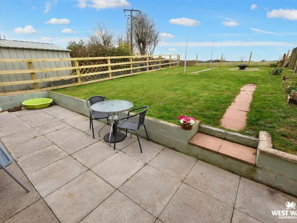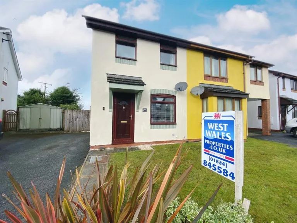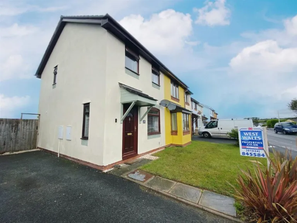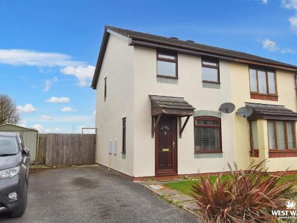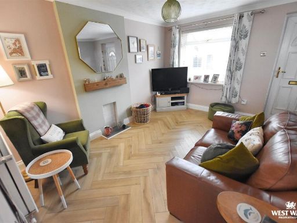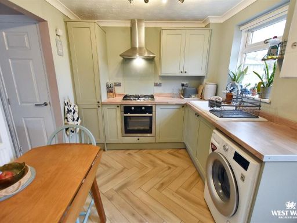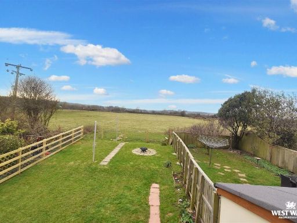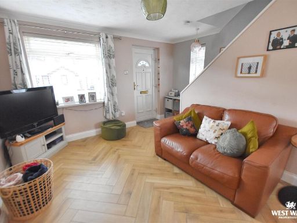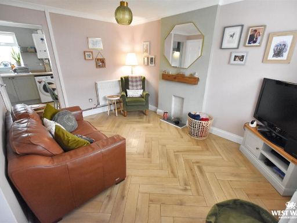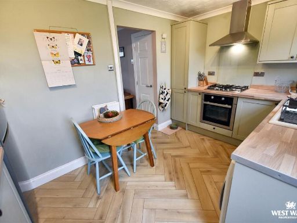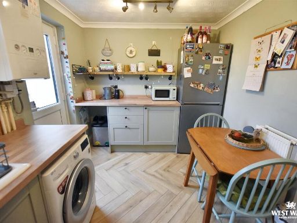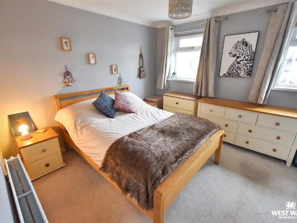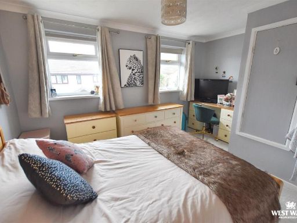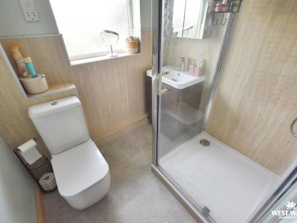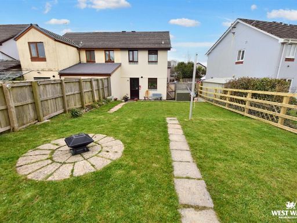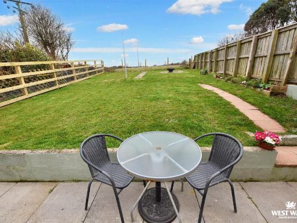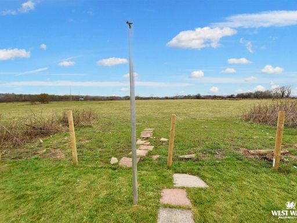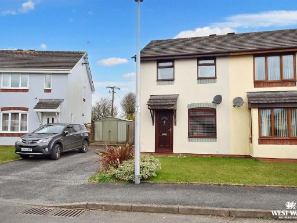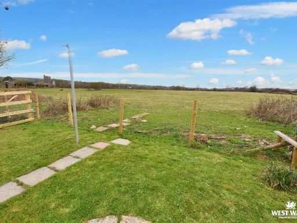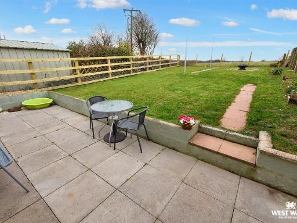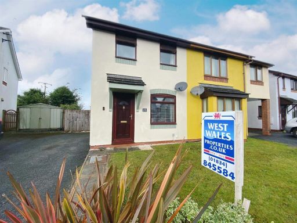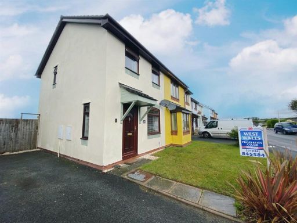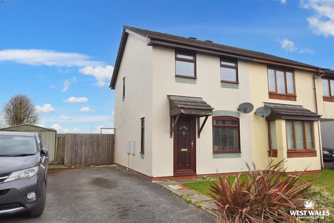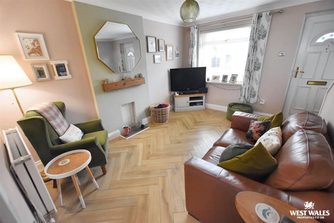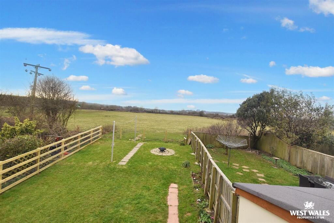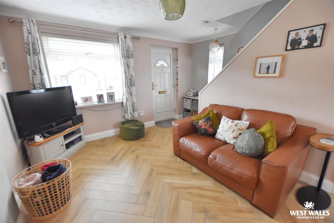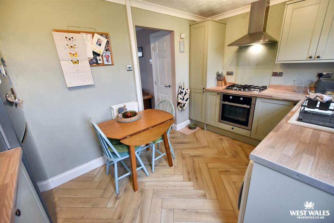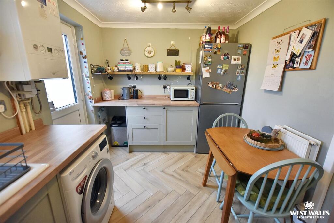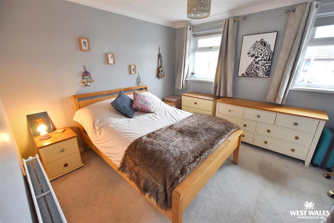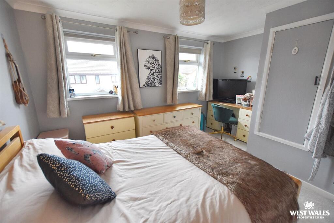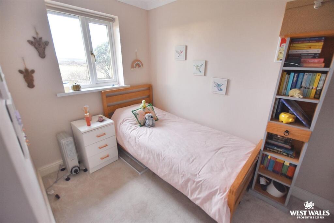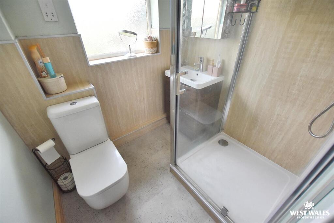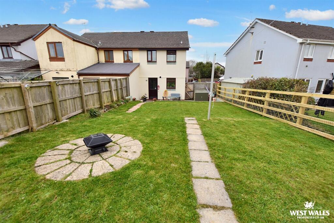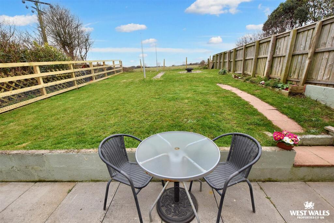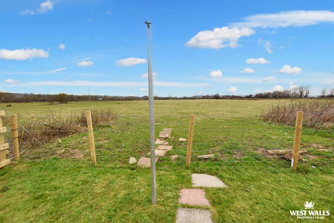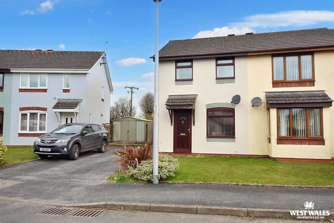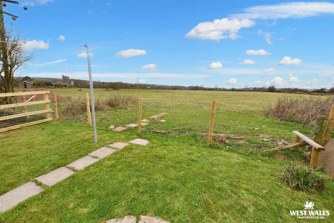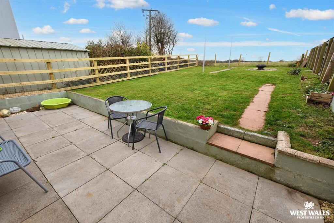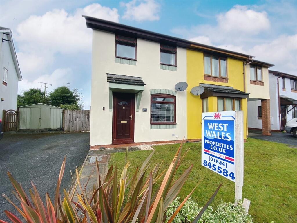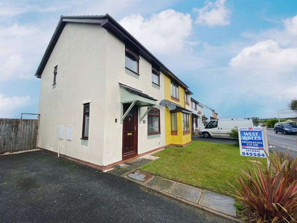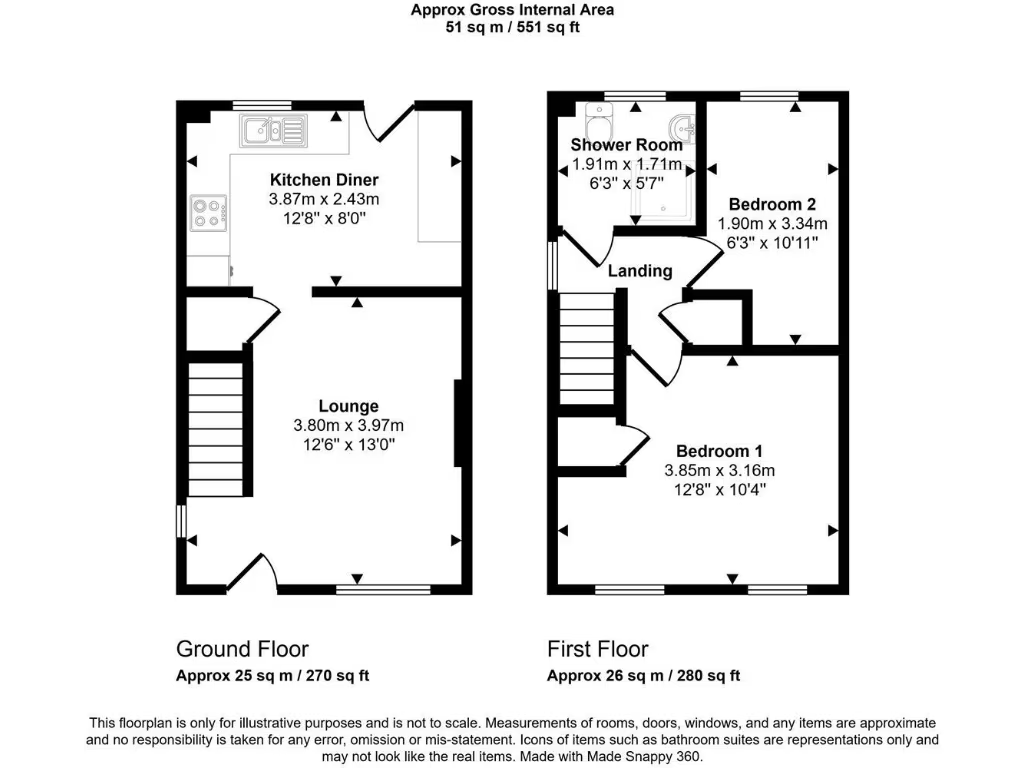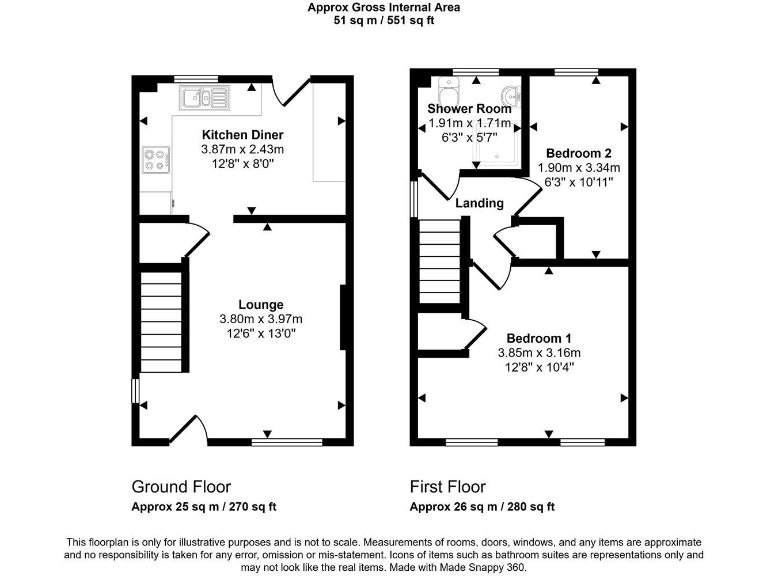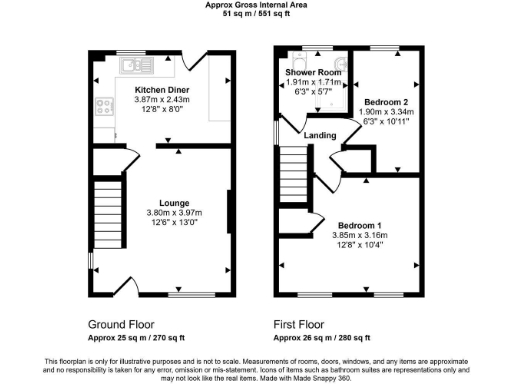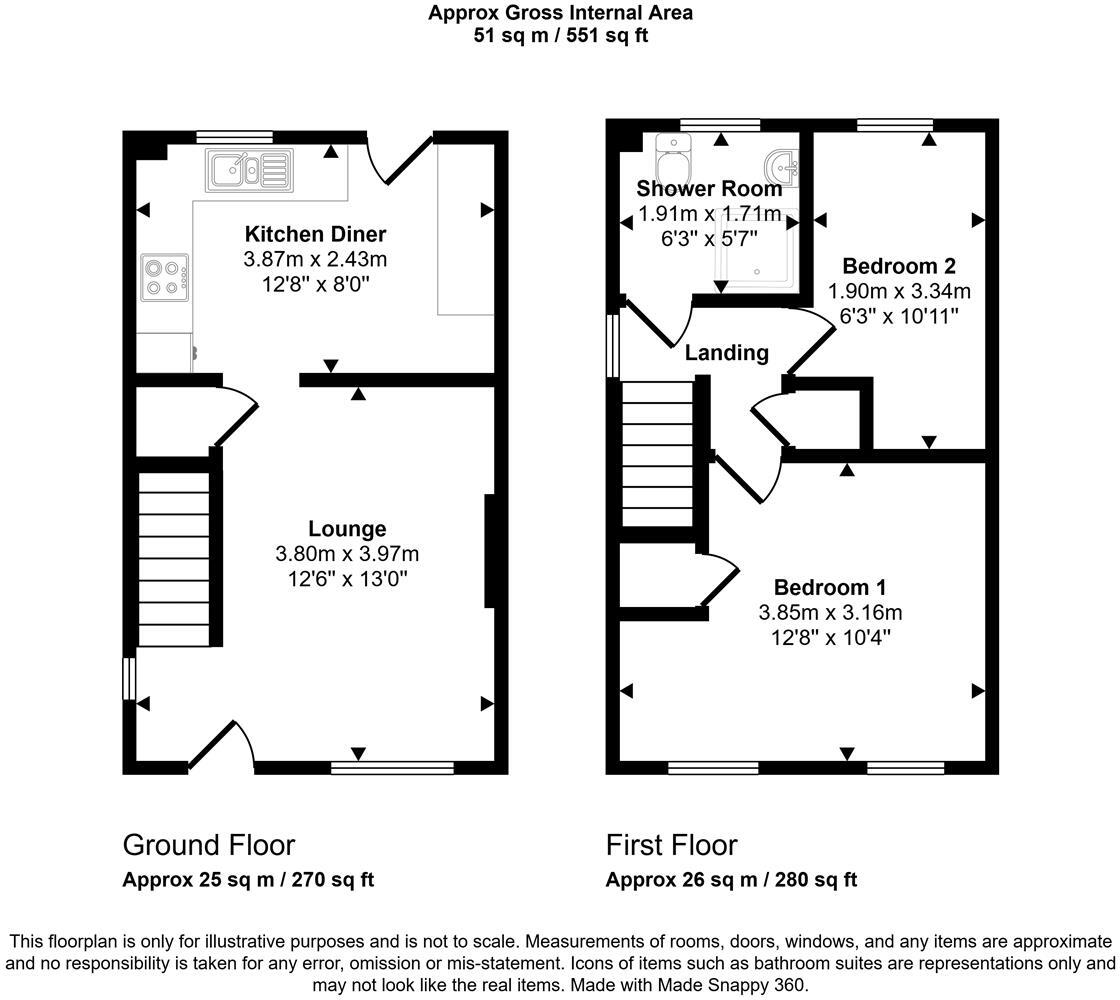Summary - 25 BARTLETTS WELL ROAD SAGESTON TENBY SA70 8SW
2 bed 1 bath Semi-Detached
Quiet outlook onto open fields with parking and good broadband.
Off-street driveway parking for two vehicles
Rear garden backing onto open fields with peaceful outlook
Two double bedrooms within compact 551 sq ft footprint
EPC rating D — potential to improve insulation and efficiency
Built 1983–1990 with filled cavity walls and double glazing
Area classed very deprived; remoter community with limited services
Freehold tenure; mains gas, water and drainage connected
Small plot size and overall interior space — not suitable for large families
Set in a quiet village location, this neatly presented two-bedroom semi offers a compact, move-in-ready option for first-time buyers or buy-to-let purchasers. The living room and fitted kitchen make efficient use of the 551 sq ft, and both bedrooms are doubles, giving comfortable sleeping space. A private driveway provides off-street parking for two cars and the rear garden opens onto open fields, delivering a peaceful rural outlook.
Practical features include double glazing (installed post-2002), mains gas and mains services, cavity wall insulation, and a low council tax band. The layout is multi‑storey and straightforward to adapt; the property’s modern 1983–1990 build means limited original-character maintenance is required compared with older stock. The EPC rating of D is fair for the age but indicates scope for thermal improvement and running-cost savings if upgraded.
Be clear about limits: internal floorspace is small at around 551 sq ft, and the plot is modest. The property sits in an area classed as very deprived and in a remoter community, so local services are limited compared with larger towns—though the village does have a primary school, shop and pub. Broadband speed is reported as fast and mobile signal excellent, which supports home working or rental appeal.
Overall this is a pragmatic and well-presented starter property with a desirable rural outlook and parking. Buyers should factor in modest energy-efficiency upgrades and the compact footprint when assessing future use or rental potential.
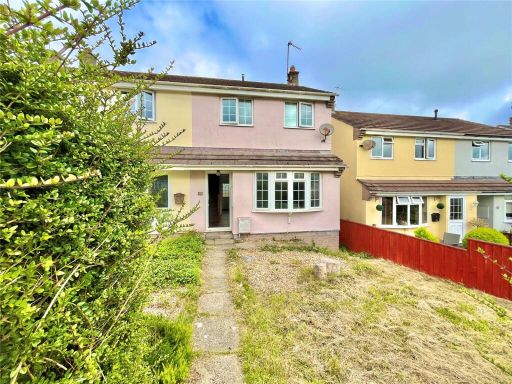 3 bedroom semi-detached house for sale in Hop Gardens Road, Sageston, Tenby, Pembrokeshire, SA70 — £175,000 • 3 bed • 1 bath
3 bedroom semi-detached house for sale in Hop Gardens Road, Sageston, Tenby, Pembrokeshire, SA70 — £175,000 • 3 bed • 1 bath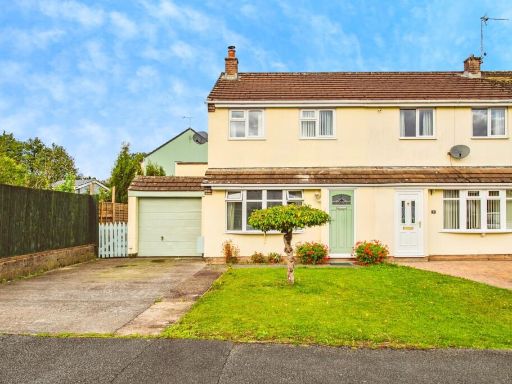 3 bedroom semi-detached house for sale in Bartletts Well Road, Sageston, Tenby, Pembrokeshire, SA70 — £300,000 • 3 bed • 1 bath • 1088 ft²
3 bedroom semi-detached house for sale in Bartletts Well Road, Sageston, Tenby, Pembrokeshire, SA70 — £300,000 • 3 bed • 1 bath • 1088 ft²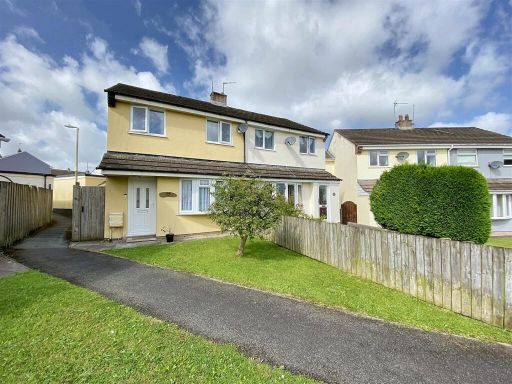 3 bedroom semi-detached house for sale in Hop Gardens Road, Sageston, Tenby, SA70 — £190,000 • 3 bed • 1 bath • 716 ft²
3 bedroom semi-detached house for sale in Hop Gardens Road, Sageston, Tenby, SA70 — £190,000 • 3 bed • 1 bath • 716 ft²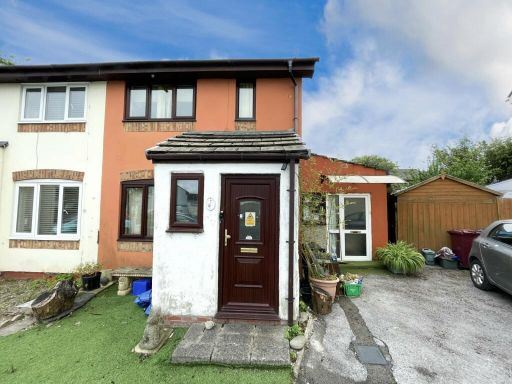 3 bedroom semi-detached house for sale in Steps Road, Sageston, Tenby, Pembrokeshire, SA70 — £150,000 • 3 bed • 1 bath • 1109 ft²
3 bedroom semi-detached house for sale in Steps Road, Sageston, Tenby, Pembrokeshire, SA70 — £150,000 • 3 bed • 1 bath • 1109 ft²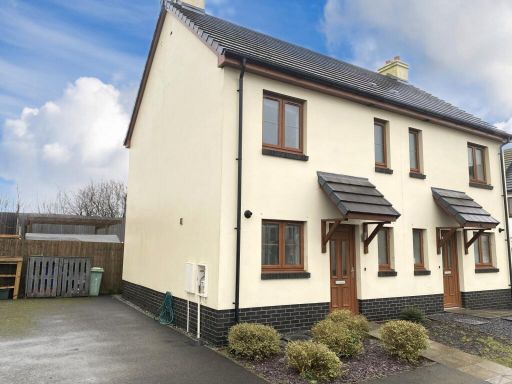 2 bedroom semi-detached house for sale in Newton Heights, Kilgetty, Pembrokeshire, SA68 — £215,000 • 2 bed • 2 bath • 625 ft²
2 bedroom semi-detached house for sale in Newton Heights, Kilgetty, Pembrokeshire, SA68 — £215,000 • 2 bed • 2 bath • 625 ft²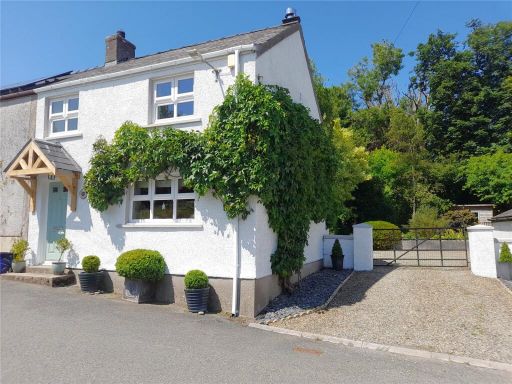 3 bedroom semi-detached house for sale in Lampeter Velfrey, Narberth, Pembrokeshire, SA67 — £265,000 • 3 bed • 1 bath • 854 ft²
3 bedroom semi-detached house for sale in Lampeter Velfrey, Narberth, Pembrokeshire, SA67 — £265,000 • 3 bed • 1 bath • 854 ft²