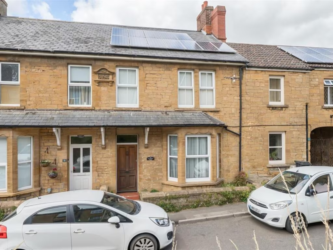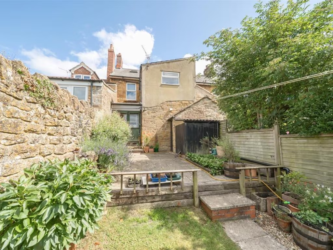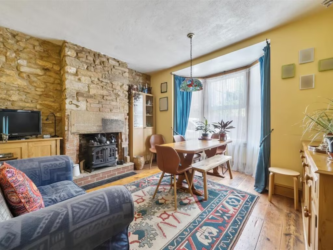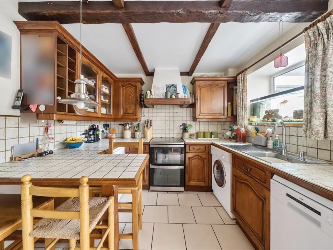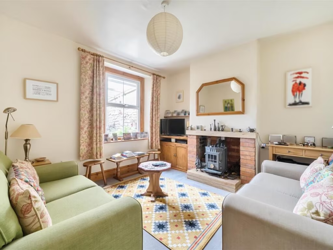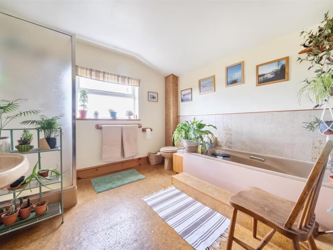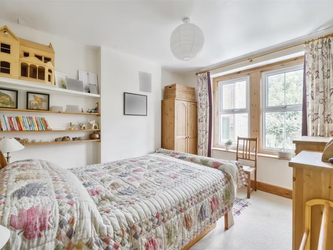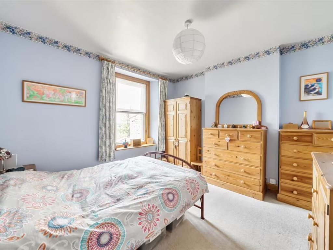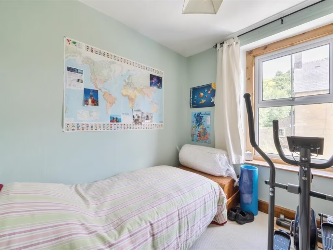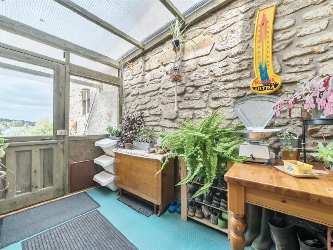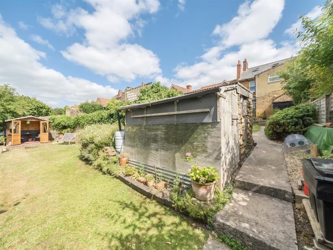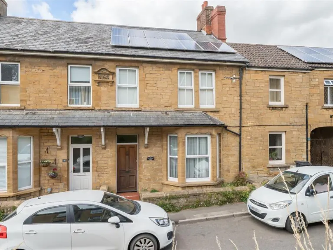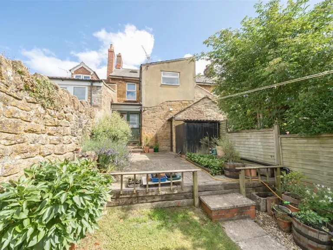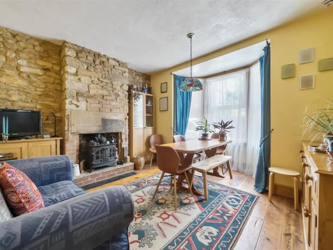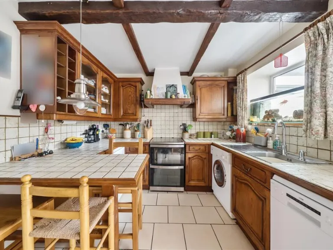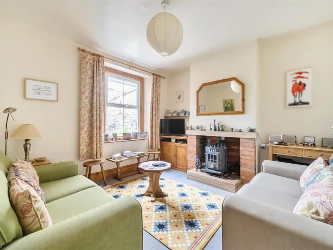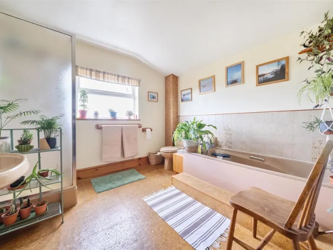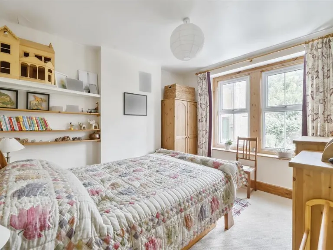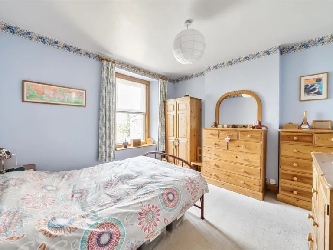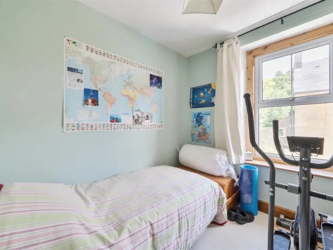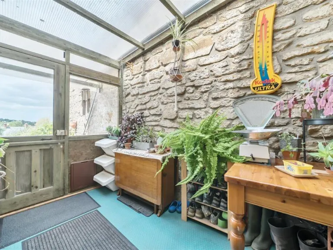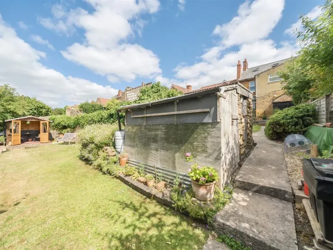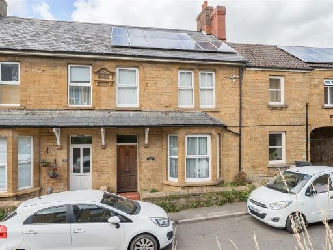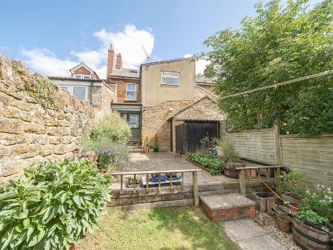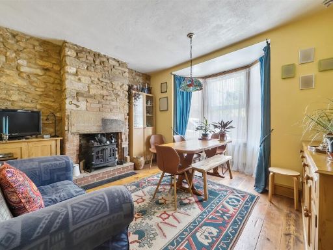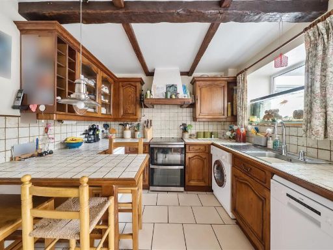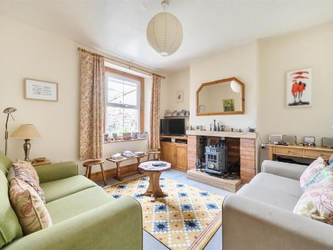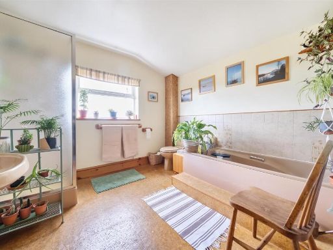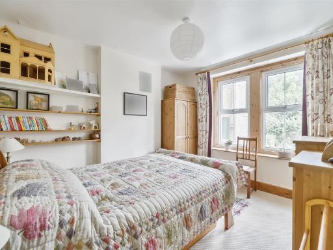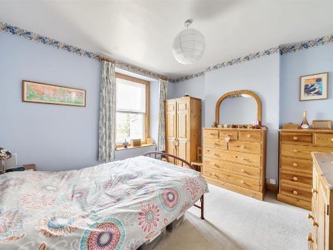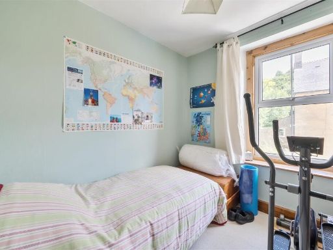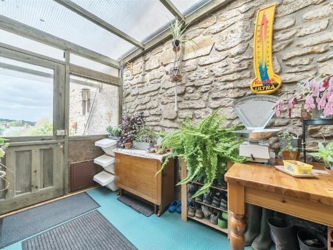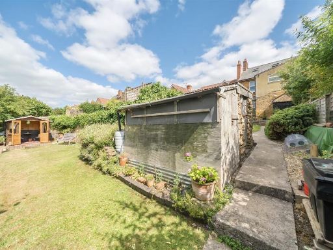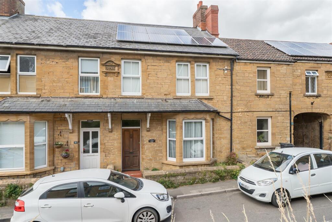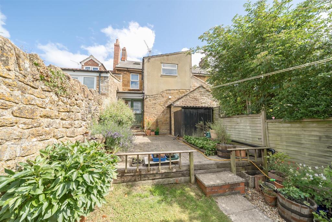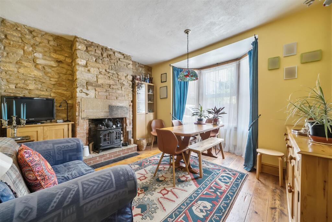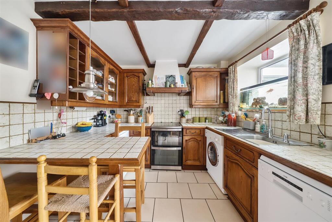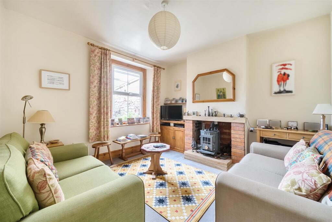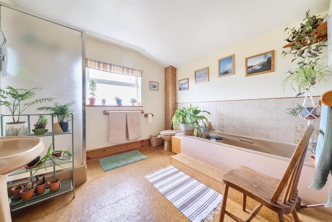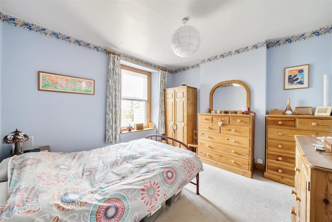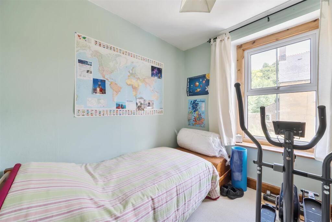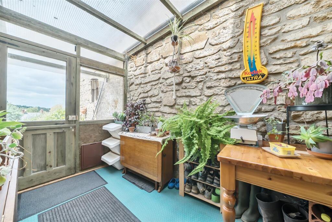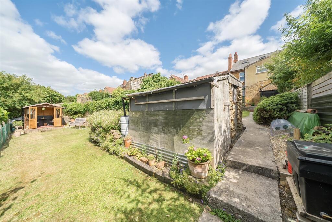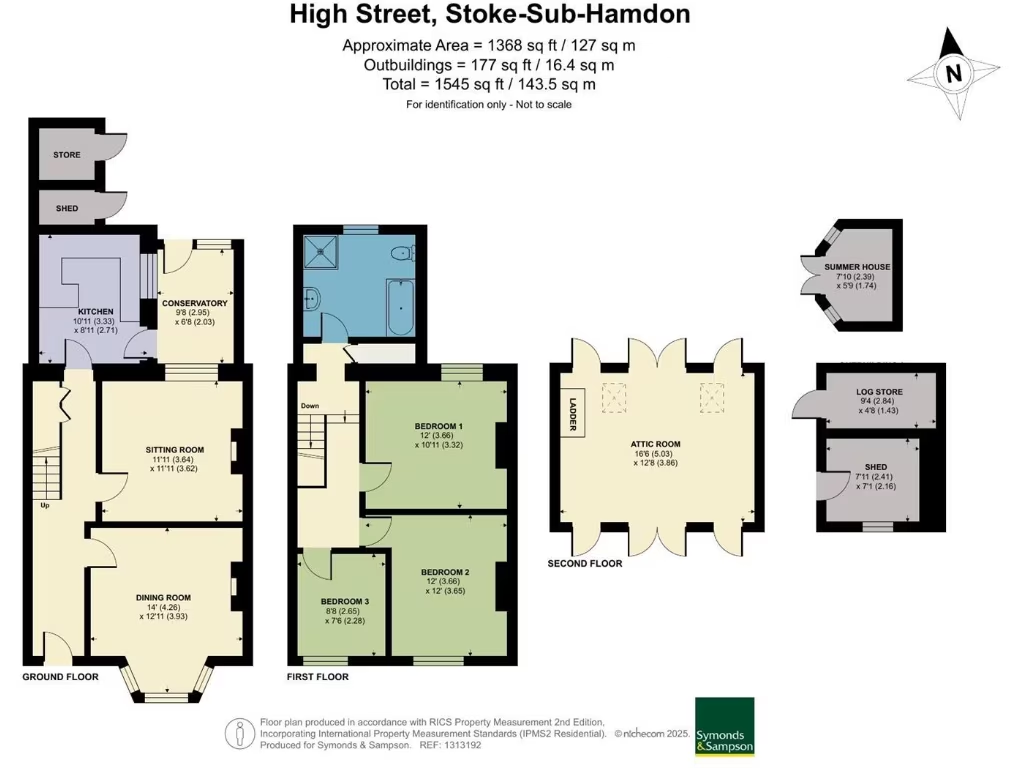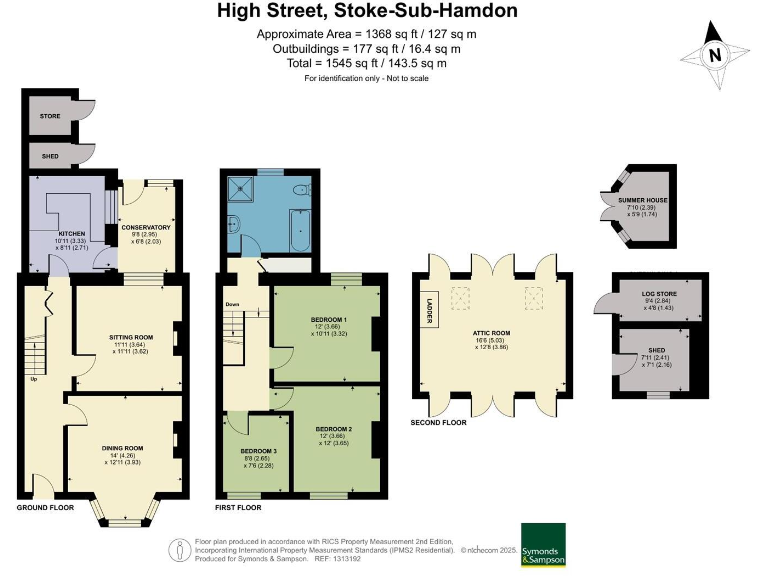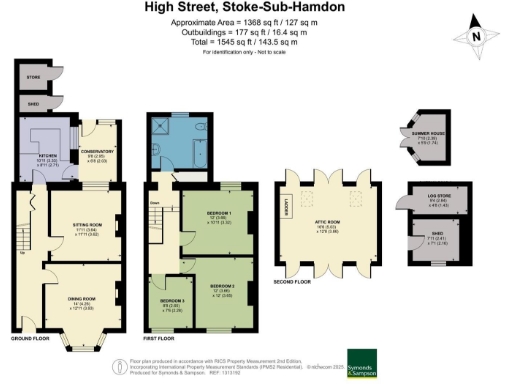Summary - 53, HIGH STREET, STOKE-SUB-HAMDON TA14 6PR
3 bed 1 bath House
Period charm, generous garden and income-producing solar panels in a sought-after village.
Built 1894 former police house with strong period features
Solar panels producing income (£1,251 reported in 2024)
Very generous, well-planted rear garden with outbuilding and summer house
Three bedrooms plus large loft room with two Velux-style windows
Two reception rooms each with fitted woodburners and flagstone floor
Stone walls likely uninsulated — potential energy-efficiency work needed
Loft accessed by ladder; loft heating by electric panel, not central heating
Conservation area — external changes may be restricted
A handsome Victorian mid-terrace with authentic hamstone character, this former police house blends period detail with practical modern upgrades. High ceilings, flagstone flooring, exposed stone walls and fitted woodburners give the principal rooms real character and warmth. The property sits centrally in Stoke-Sub-Hamdon, a well-served village beside Ham Hill Country Park — ideal for families seeking community life and easy countryside access.
The house offers three good first-floor bedrooms and a large loft room with two Velux-style windows, plus two reception rooms, kitchen and a sizeable bathroom with both bath and separate shower. A very generous, well-planted rear garden extends the living space outdoors and includes a stone outbuilding and summer house (available separately). Solar panels generate an income (reported £1,251 in 2024), reducing running costs and boosting long-term value.
Buyers should note material facts plainly: the property’s original sandstone/limestone walls are assumed uninsulated, and the loft room is reached by a ladder and heated by a panel heater rather than the main system. The house lies in a conservation area which may restrict external alterations. There is only one main bathroom, and some updating or insulation work may be needed to improve energy efficiency.
Overall this is a spacious, characterful freehold home in a favoured village setting — well suited to families wanting period charm, outside space and an income-generating energy setup, while accepting typical Victorian maintenance and conservation constraints.
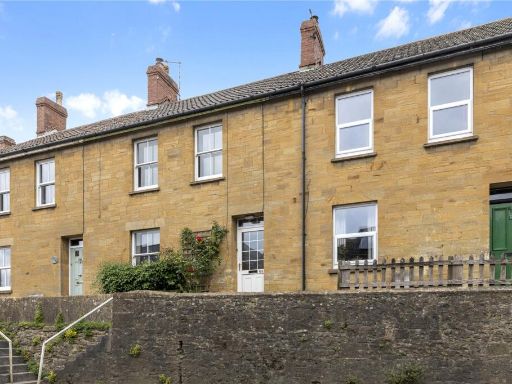 3 bedroom terraced house for sale in High Street, Stoke-Sub-Hamdon, Somerset, TA14 — £280,000 • 3 bed • 1 bath • 1109 ft²
3 bedroom terraced house for sale in High Street, Stoke-Sub-Hamdon, Somerset, TA14 — £280,000 • 3 bed • 1 bath • 1109 ft²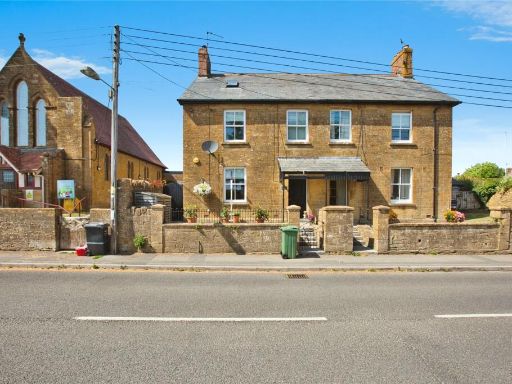 3 bedroom semi-detached house for sale in West Street, Stoke-Sub-Hamdon, Somerset, TA14 — £375,000 • 3 bed • 2 bath • 1386 ft²
3 bedroom semi-detached house for sale in West Street, Stoke-Sub-Hamdon, Somerset, TA14 — £375,000 • 3 bed • 2 bath • 1386 ft²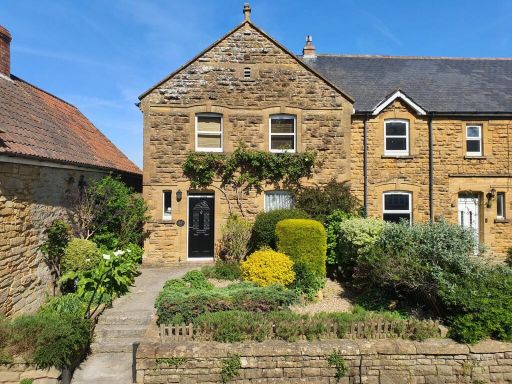 3 bedroom end of terrace house for sale in High Street, Stoke-Sub-Hamdon, Somerset, TA14 — £325,000 • 3 bed • 1 bath • 984 ft²
3 bedroom end of terrace house for sale in High Street, Stoke-Sub-Hamdon, Somerset, TA14 — £325,000 • 3 bed • 1 bath • 984 ft²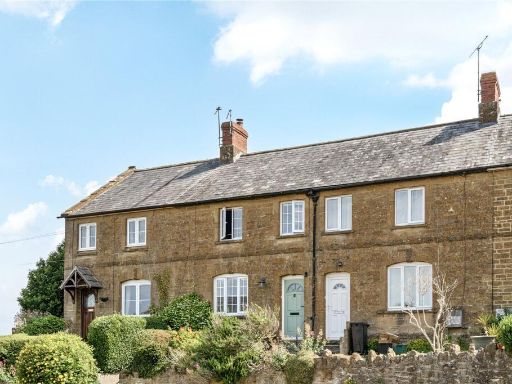 2 bedroom terraced house for sale in Ham Hill, Stoke-Sub-Hamdon, Somerset, TA14 — £265,000 • 2 bed • 1 bath • 793 ft²
2 bedroom terraced house for sale in Ham Hill, Stoke-Sub-Hamdon, Somerset, TA14 — £265,000 • 2 bed • 1 bath • 793 ft²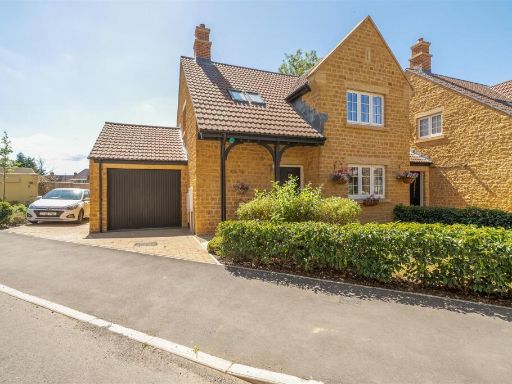 2 bedroom link detached house for sale in Great Field Lane, Stoke-Sub-Hamdon, TA14 — £399,950 • 2 bed • 2 bath • 1023 ft²
2 bedroom link detached house for sale in Great Field Lane, Stoke-Sub-Hamdon, TA14 — £399,950 • 2 bed • 2 bath • 1023 ft²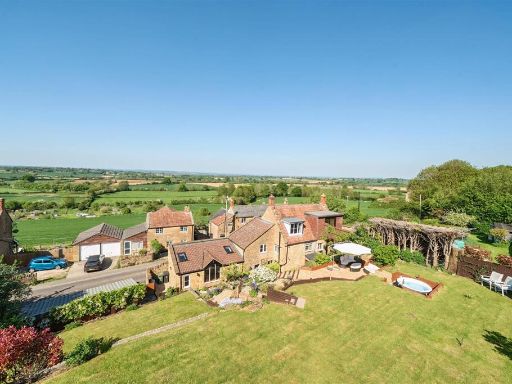 3 bedroom semi-detached house for sale in High Street, Stoke-Sub-Hamdon, TA14 — £500,000 • 3 bed • 1 bath • 1345 ft²
3 bedroom semi-detached house for sale in High Street, Stoke-Sub-Hamdon, TA14 — £500,000 • 3 bed • 1 bath • 1345 ft²