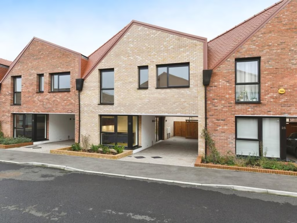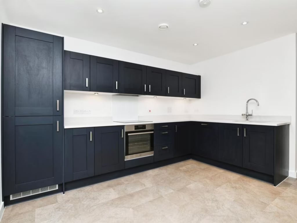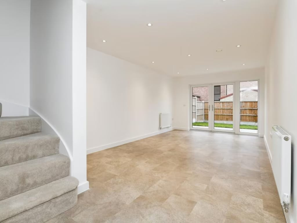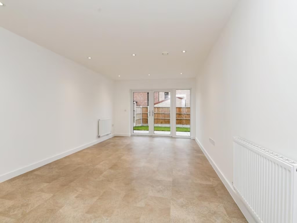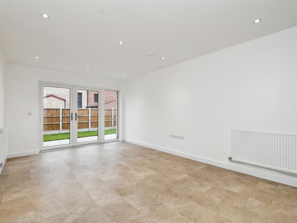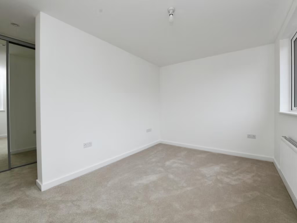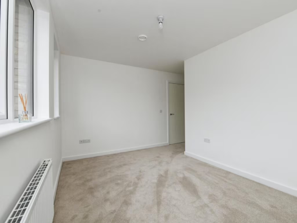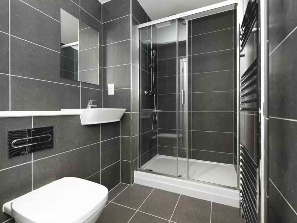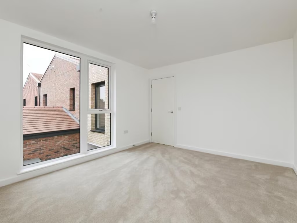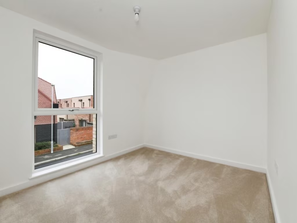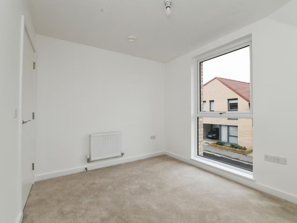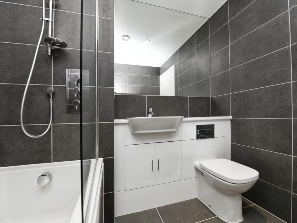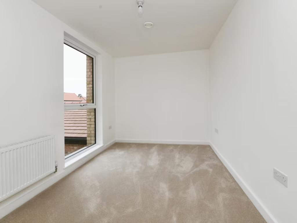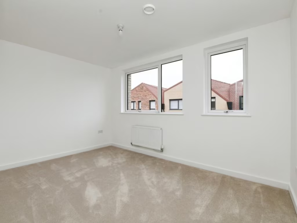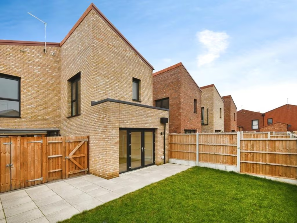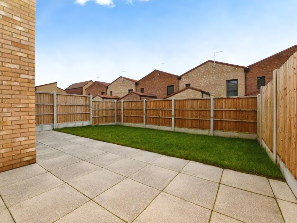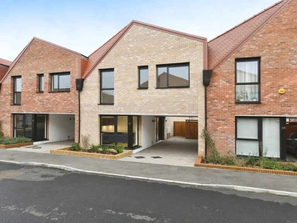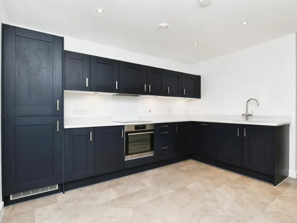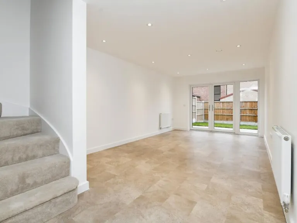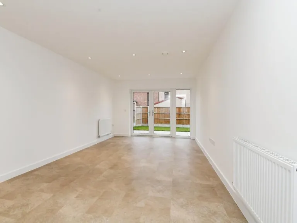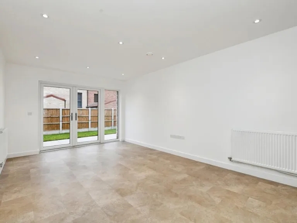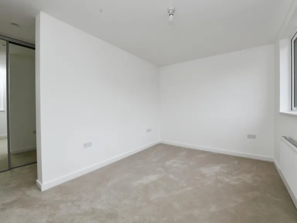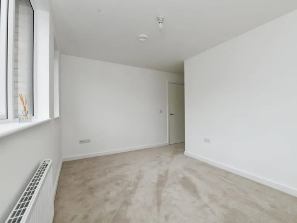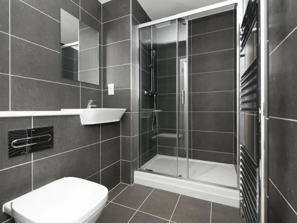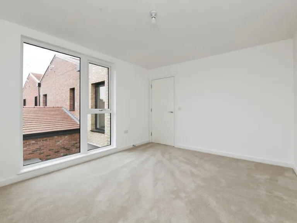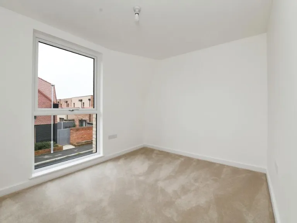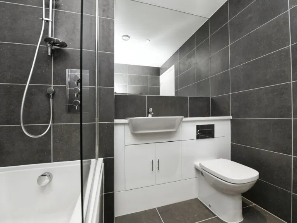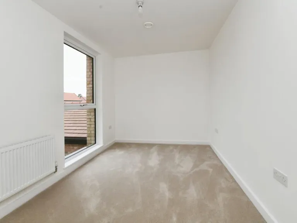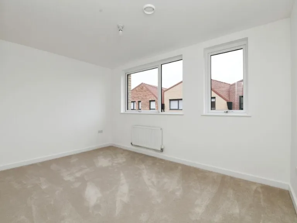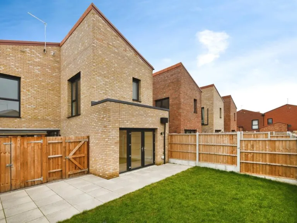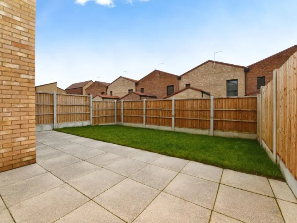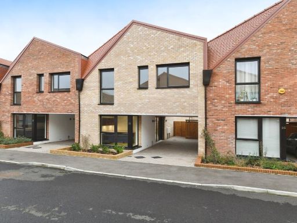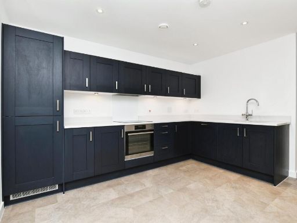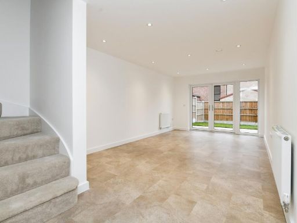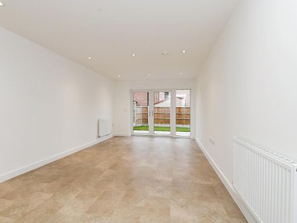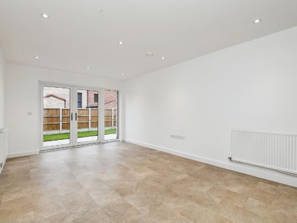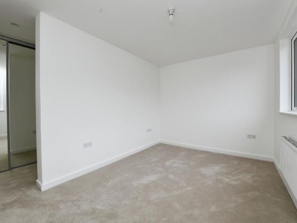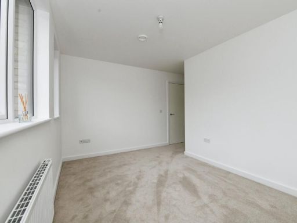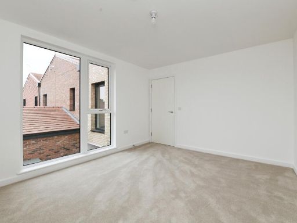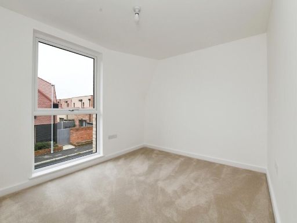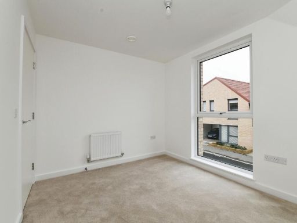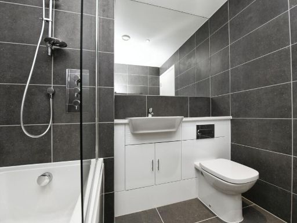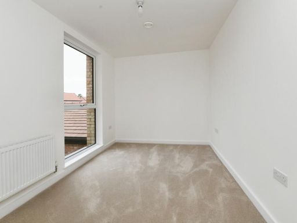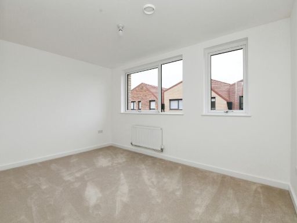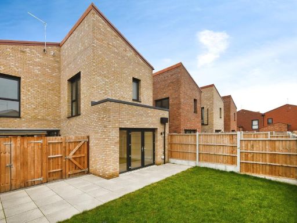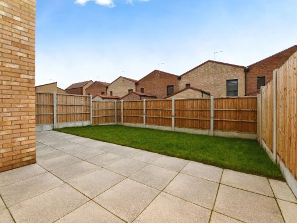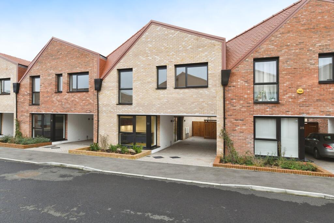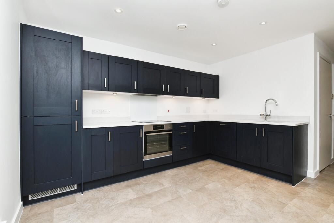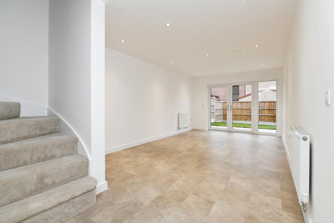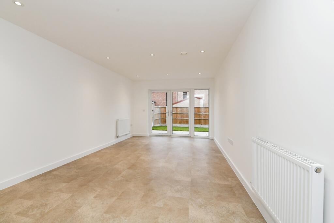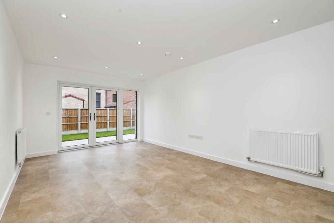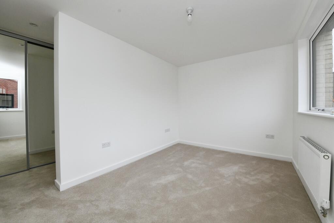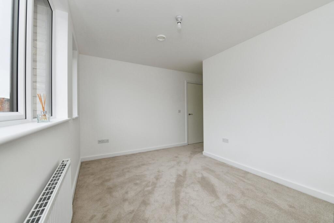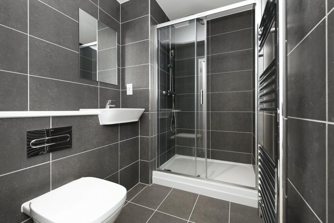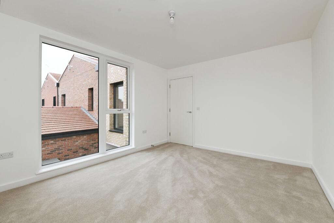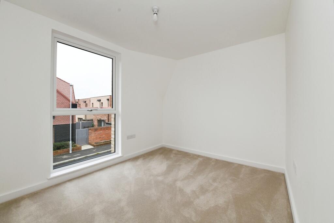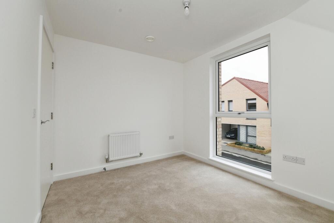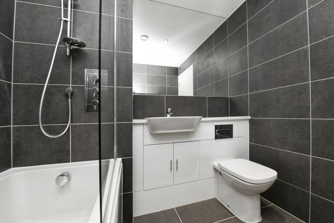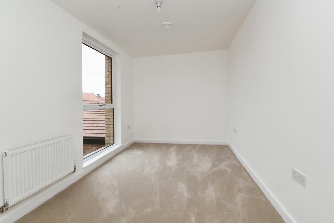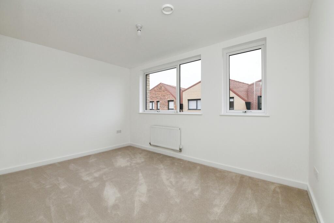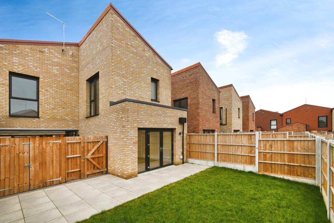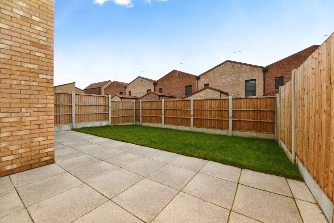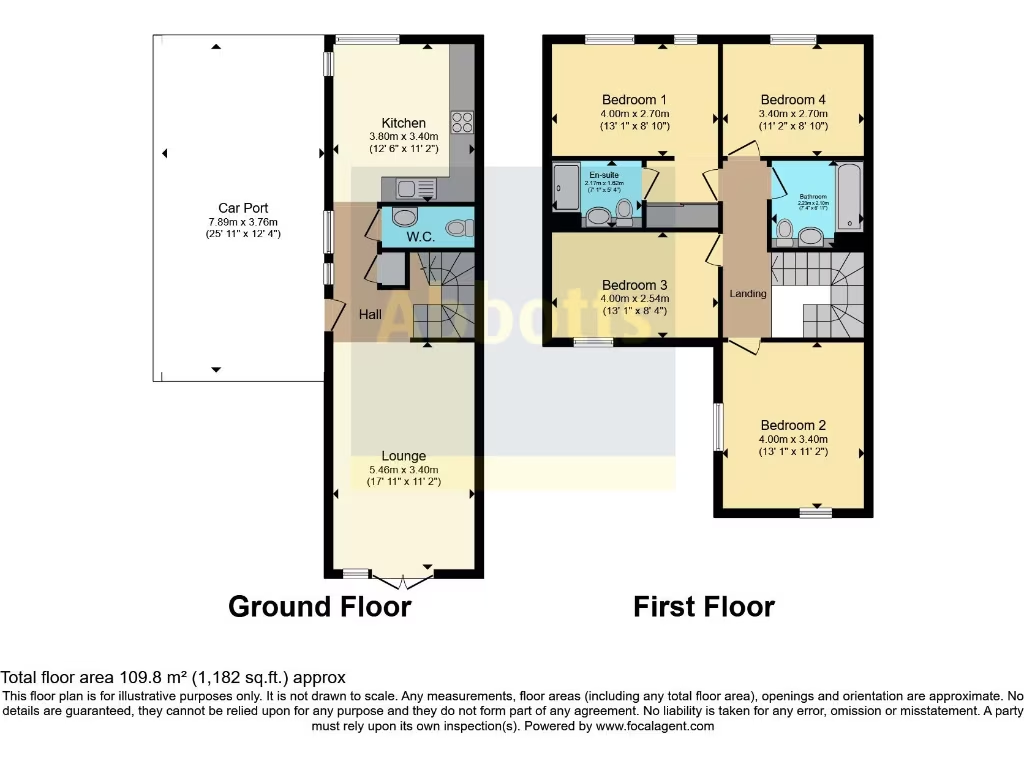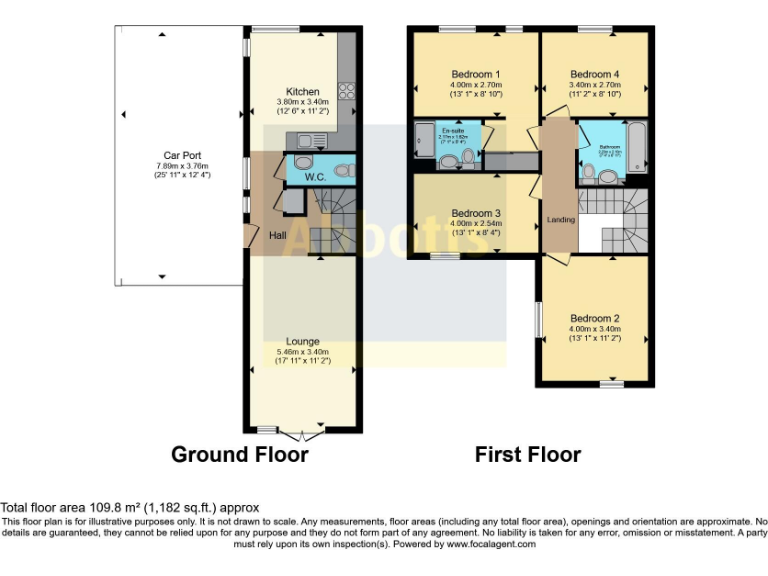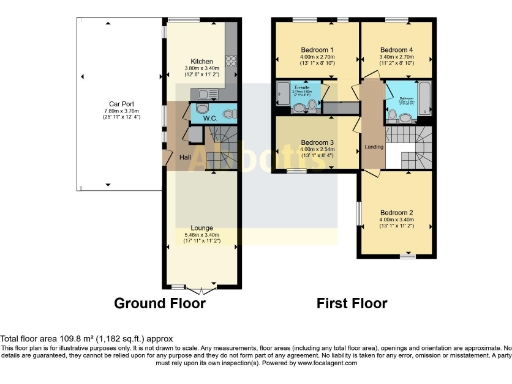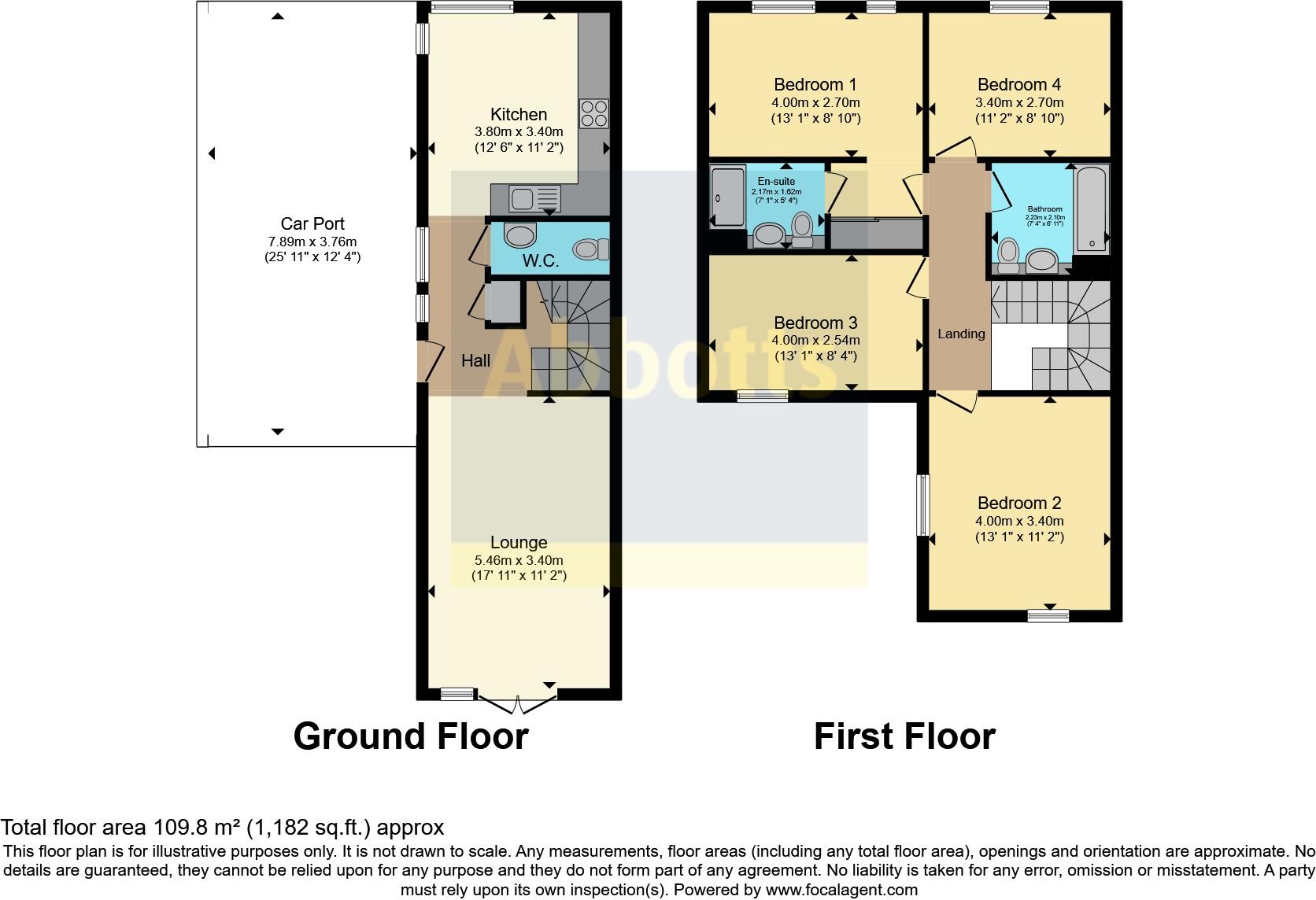Summary - BEECHWOOD MARKETING SUITE, BEELEIGH EAST SS14 2RR
4 bed 2 bath Terraced
New build family home with large garden and two-car carport.
4 double bedrooms with master en-suite and family bathroom
Open-plan kitchen-diner plus separate living room with patio doors
Private garden and large plot offering outdoor space
Pass-through carport for two cars plus external storage
Modular new build; carbon negative for first two years
Comes with a 10-year new-build warranty
Area described as very deprived; above-average local crime rates
Slow broadband speeds may affect home working/connectivity
Plot 117, The Terrace, is a newly built four-bedroom terraced house designed for modern family life. The open-plan kitchen-diner and separate living room with patio doors create an easy indoor–outdoor flow onto a private garden. The master bedroom includes fitted wardrobes and an en-suite; three further good-sized bedrooms and a family bathroom accommodate a growing household.
The home is a modular build delivered with a 10-year warranty and claims to be carbon negative for the first two years, reflecting efficient off-site construction and reduced waste. Practical features include a downstairs WC, under-stairs storage and a pass-through carport with space for two vehicles plus a storage area for bikes and garden equipment.
Location strengths include off-street parking and access to several “Good” rated primary and secondary schools nearby, local leisure facilities and direct transport routes into London. The property is freehold and sits on a large plot, offering scope to personalise interiors over time.
Buyers should note material drawbacks: the wider area is described as very deprived with above-average local crime rates, and broadband speeds in the location are reported as slow. These factors may affect day-to-day convenience and resale considerations. Council tax band is not specified.
This house will suit families seeking a new, low-maintenance home with contemporary finishes and practical parking, who are comfortable weighing local area challenges against strong new-build specification and warranty protection.
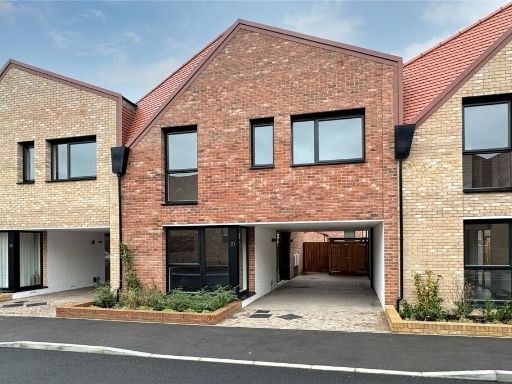 4 bedroom terraced house for sale in Beechwood, Basildon, Essex, SS14 — £485,000 • 4 bed • 2 bath • 790 ft²
4 bedroom terraced house for sale in Beechwood, Basildon, Essex, SS14 — £485,000 • 4 bed • 2 bath • 790 ft²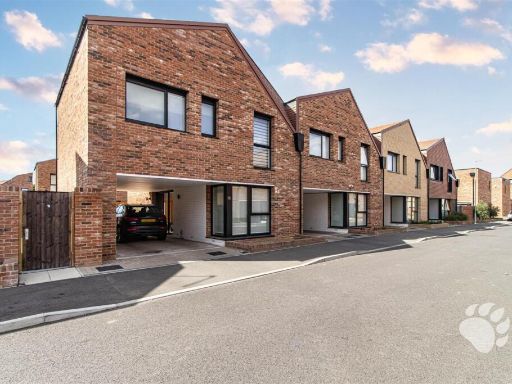 4 bedroom end of terrace house for sale in Caxton Way, Basildon, SS14 — £450,000 • 4 bed • 3 bath • 1403 ft²
4 bedroom end of terrace house for sale in Caxton Way, Basildon, SS14 — £450,000 • 4 bed • 3 bath • 1403 ft²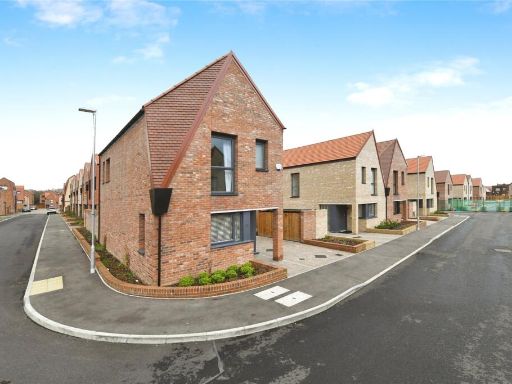 3 bedroom detached house for sale in Beechwood, Basildon, Essex, SS14 — £455,000 • 3 bed • 2 bath • 1024 ft²
3 bedroom detached house for sale in Beechwood, Basildon, Essex, SS14 — £455,000 • 3 bed • 2 bath • 1024 ft²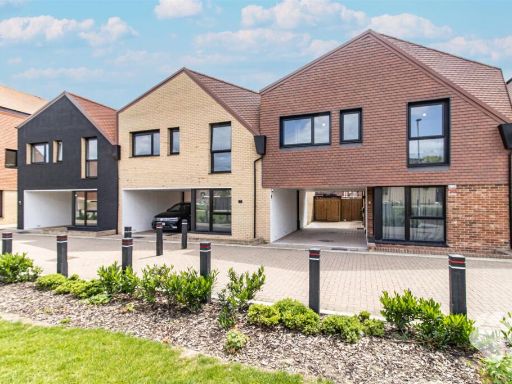 3 bedroom end of terrace house for sale in Cheshire Walk, Basildon, SS14 — £425,000 • 3 bed • 3 bath • 1174 ft²
3 bedroom end of terrace house for sale in Cheshire Walk, Basildon, SS14 — £425,000 • 3 bed • 3 bath • 1174 ft²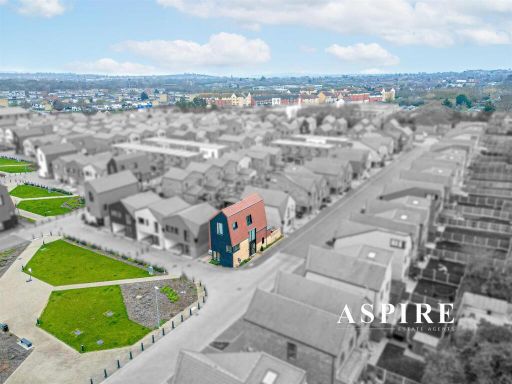 4 bedroom detached house for sale in Cheshire walk, Basildon, SS14 — £475,000 • 4 bed • 3 bath • 1071 ft²
4 bedroom detached house for sale in Cheshire walk, Basildon, SS14 — £475,000 • 4 bed • 3 bath • 1071 ft²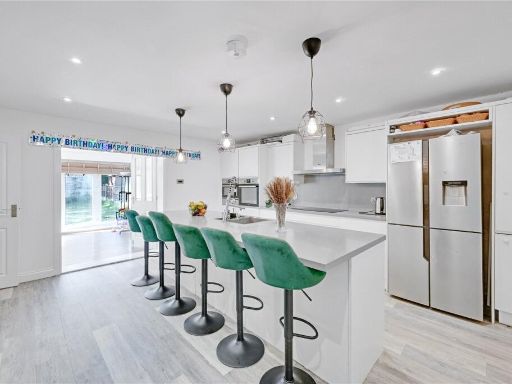 5 bedroom terraced house for sale in Chittock Mead, Basildon, Essex, SS14 — £475,000 • 5 bed • 2 bath • 1119 ft²
5 bedroom terraced house for sale in Chittock Mead, Basildon, Essex, SS14 — £475,000 • 5 bed • 2 bath • 1119 ft²