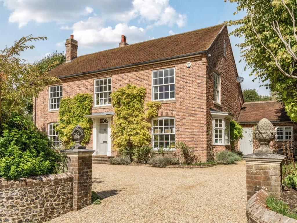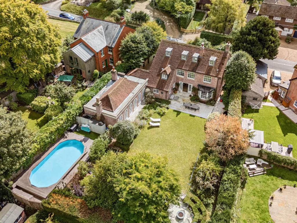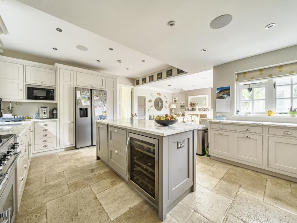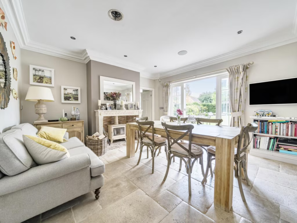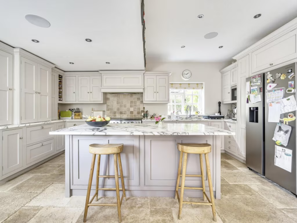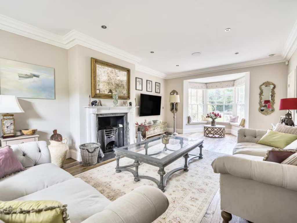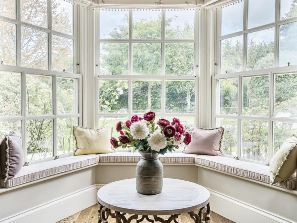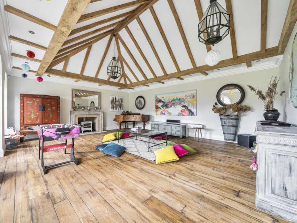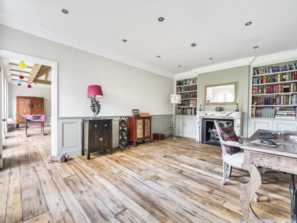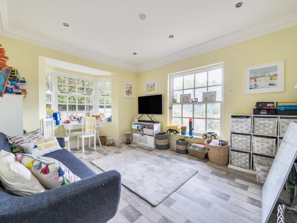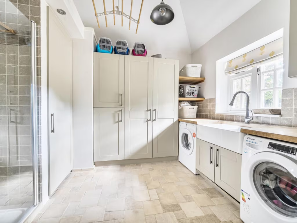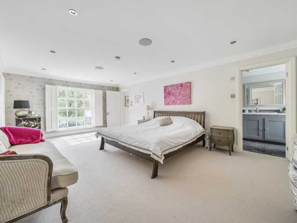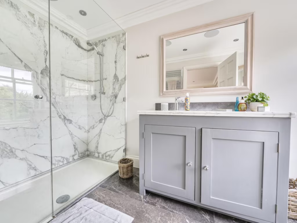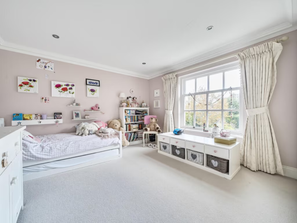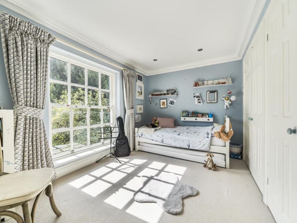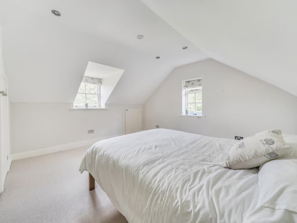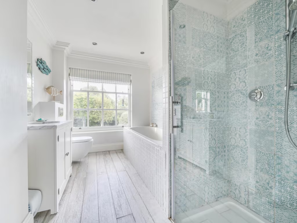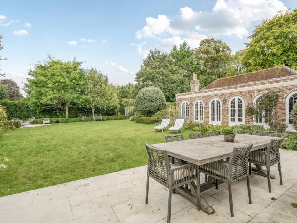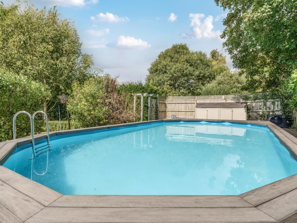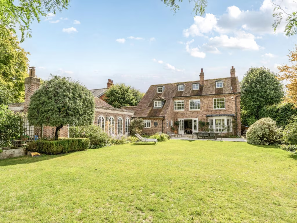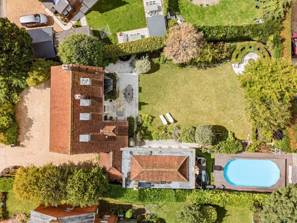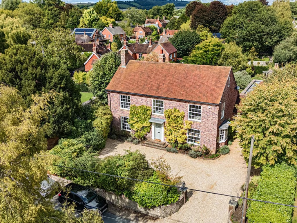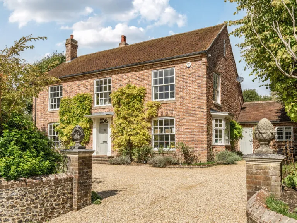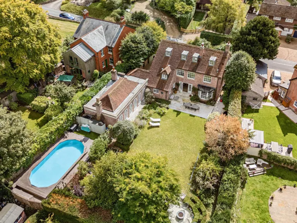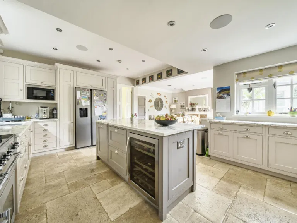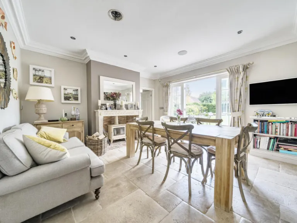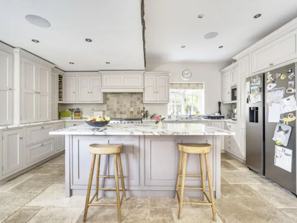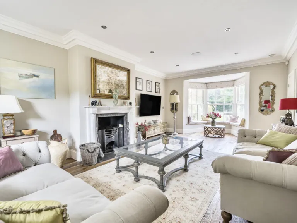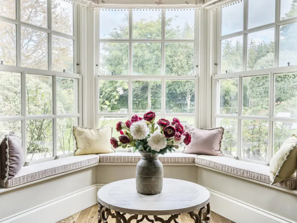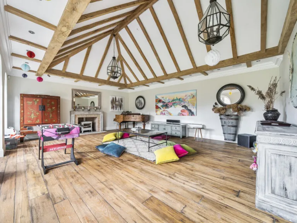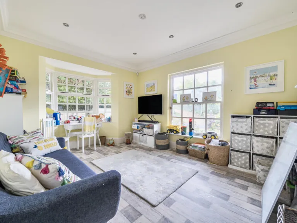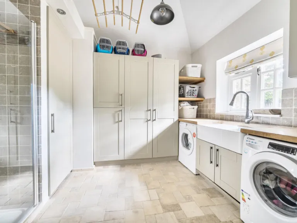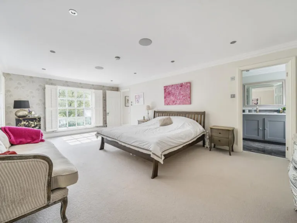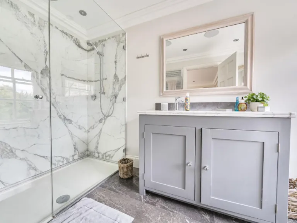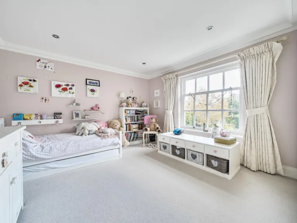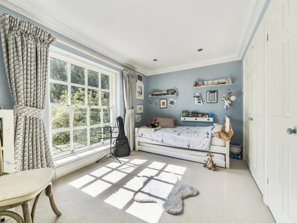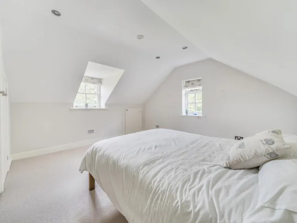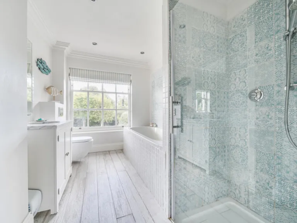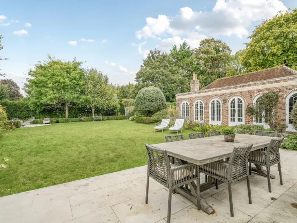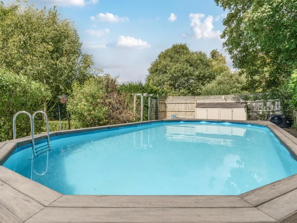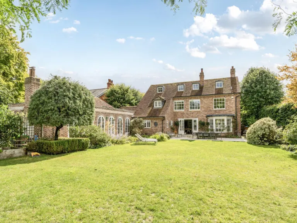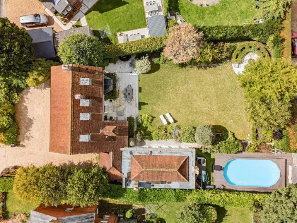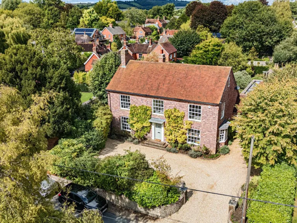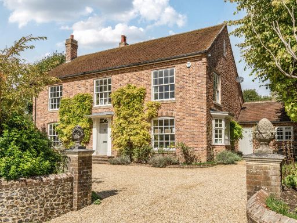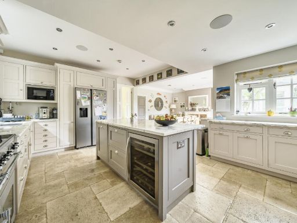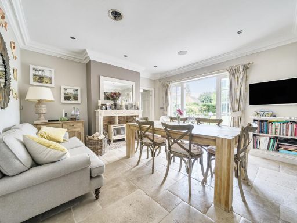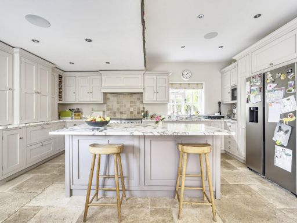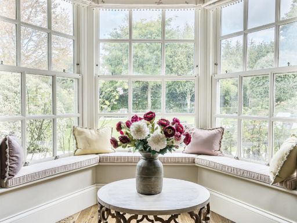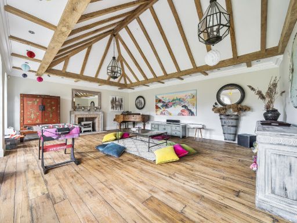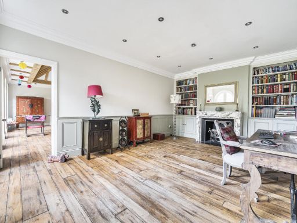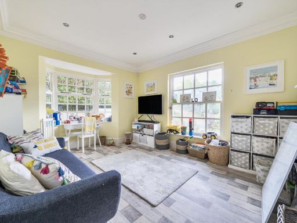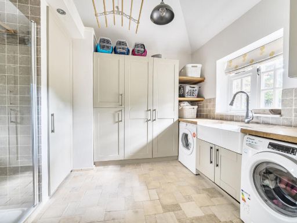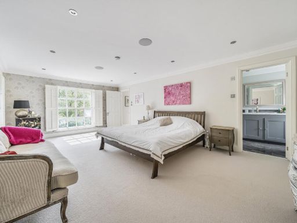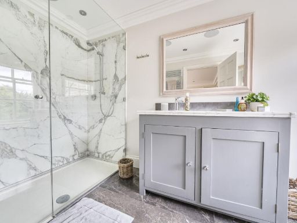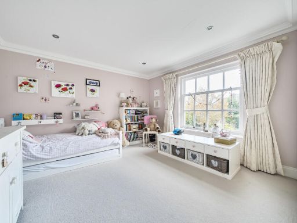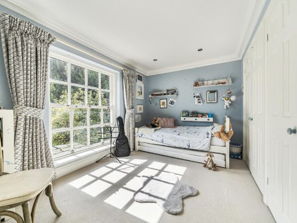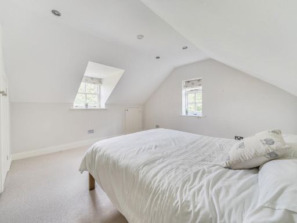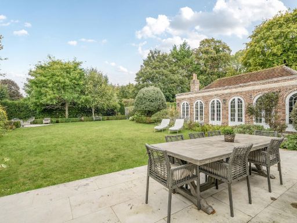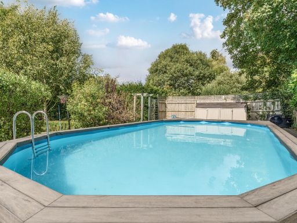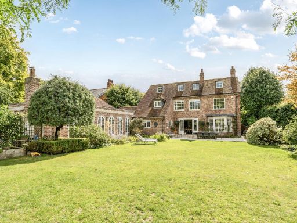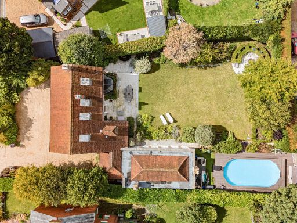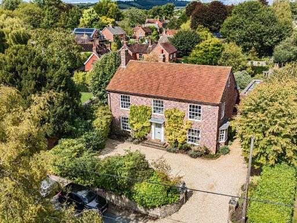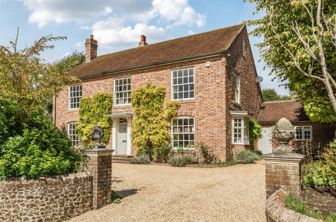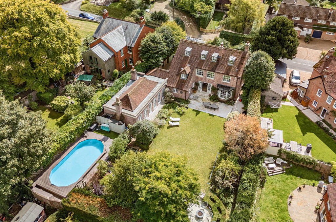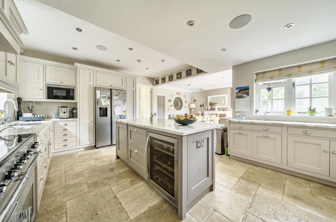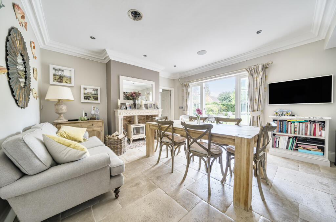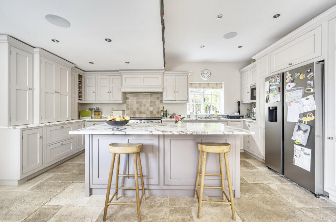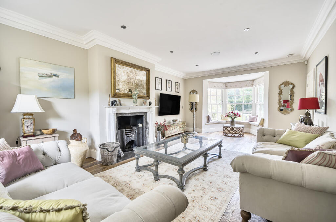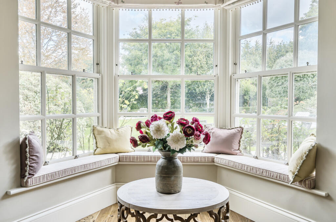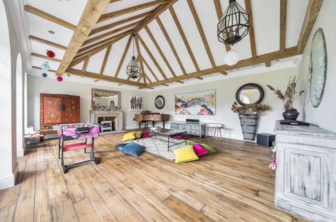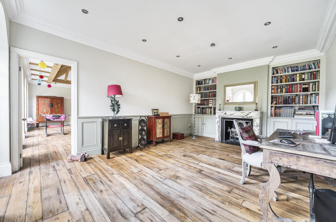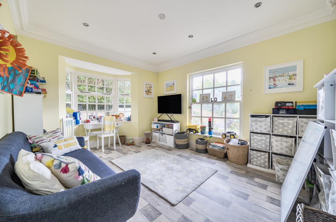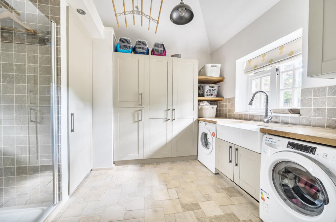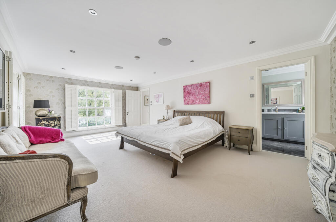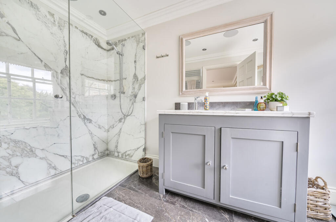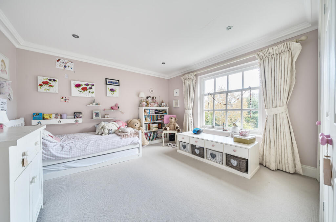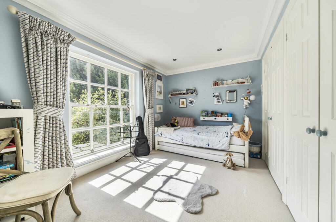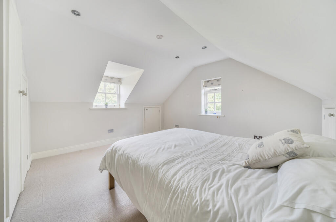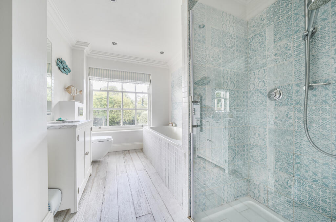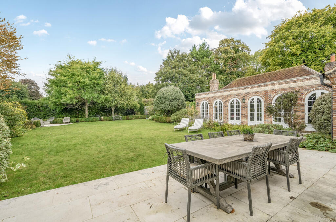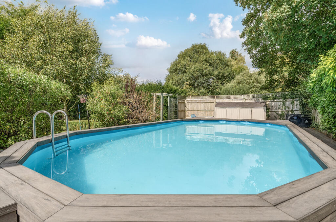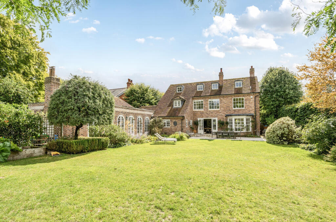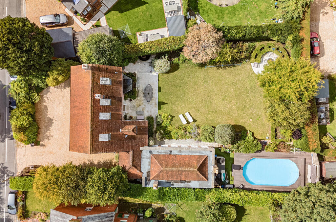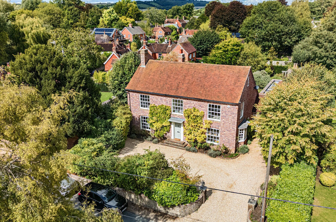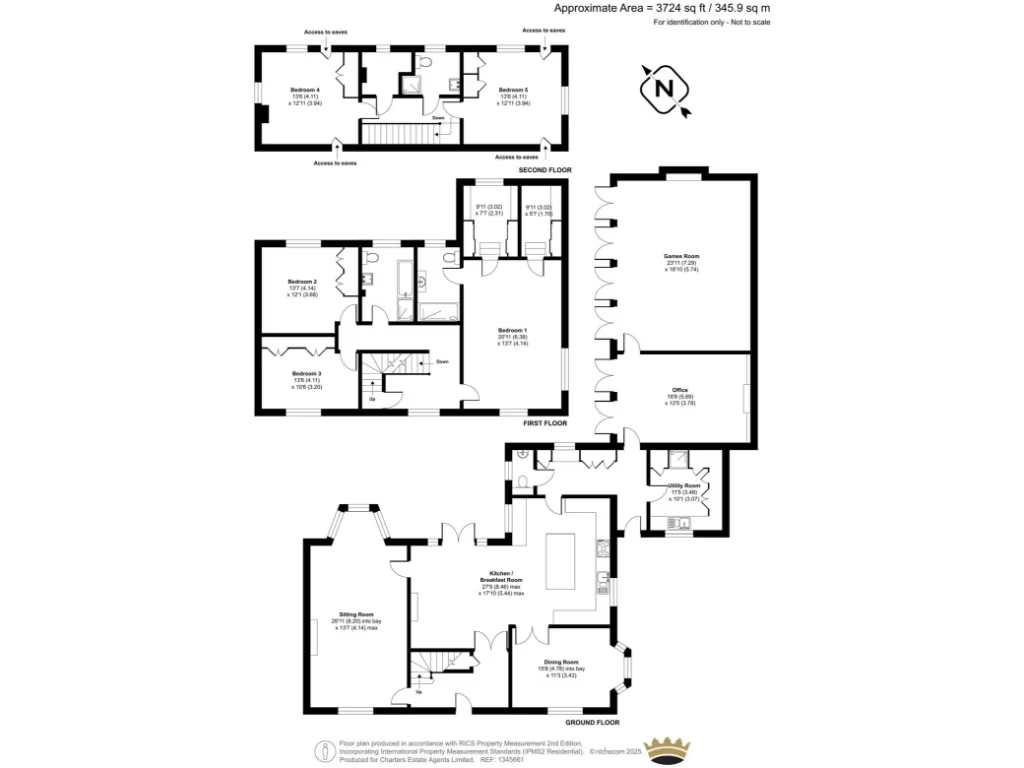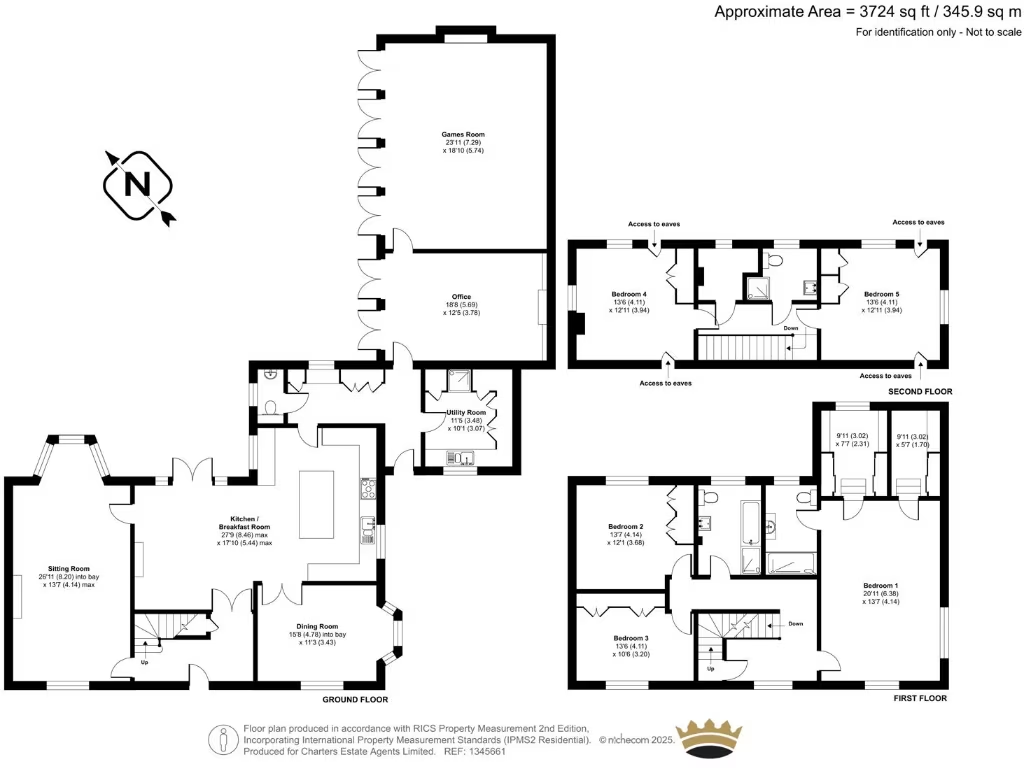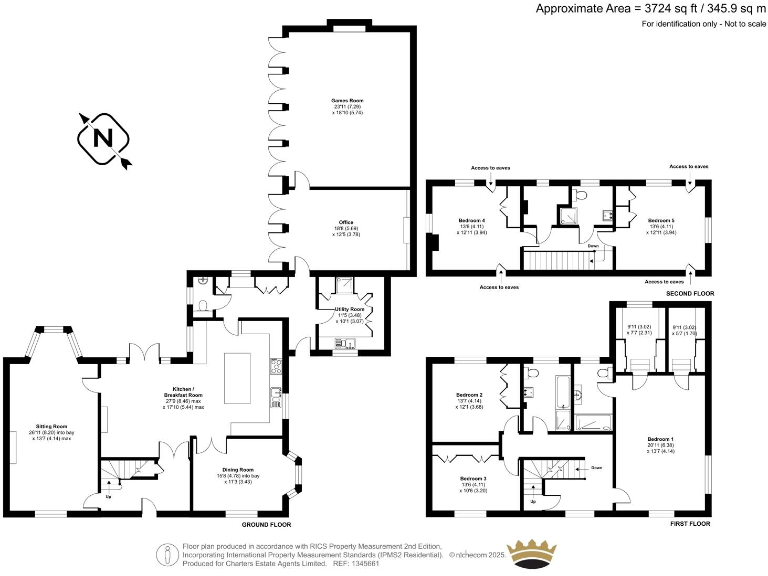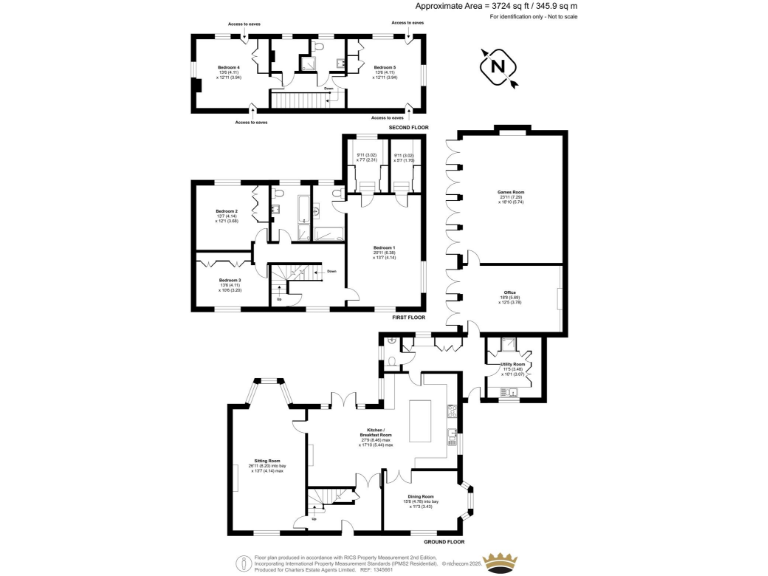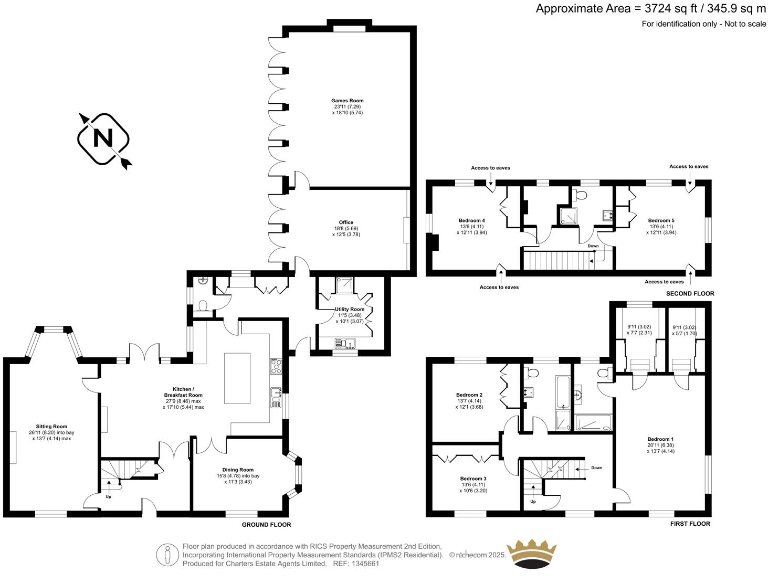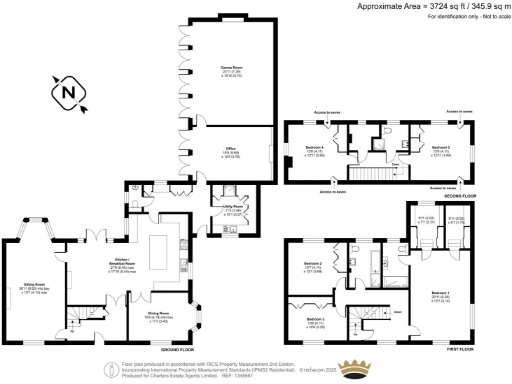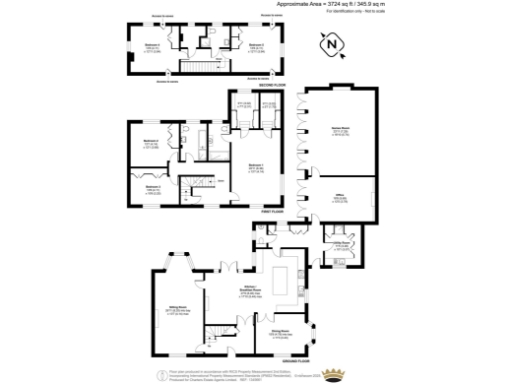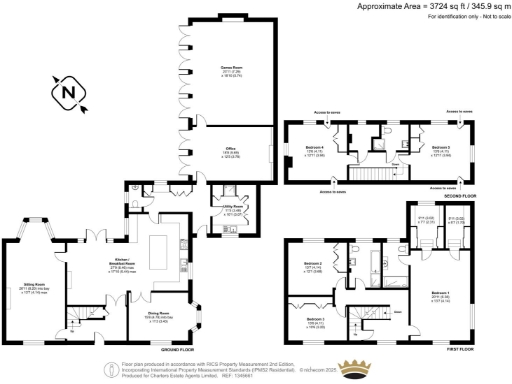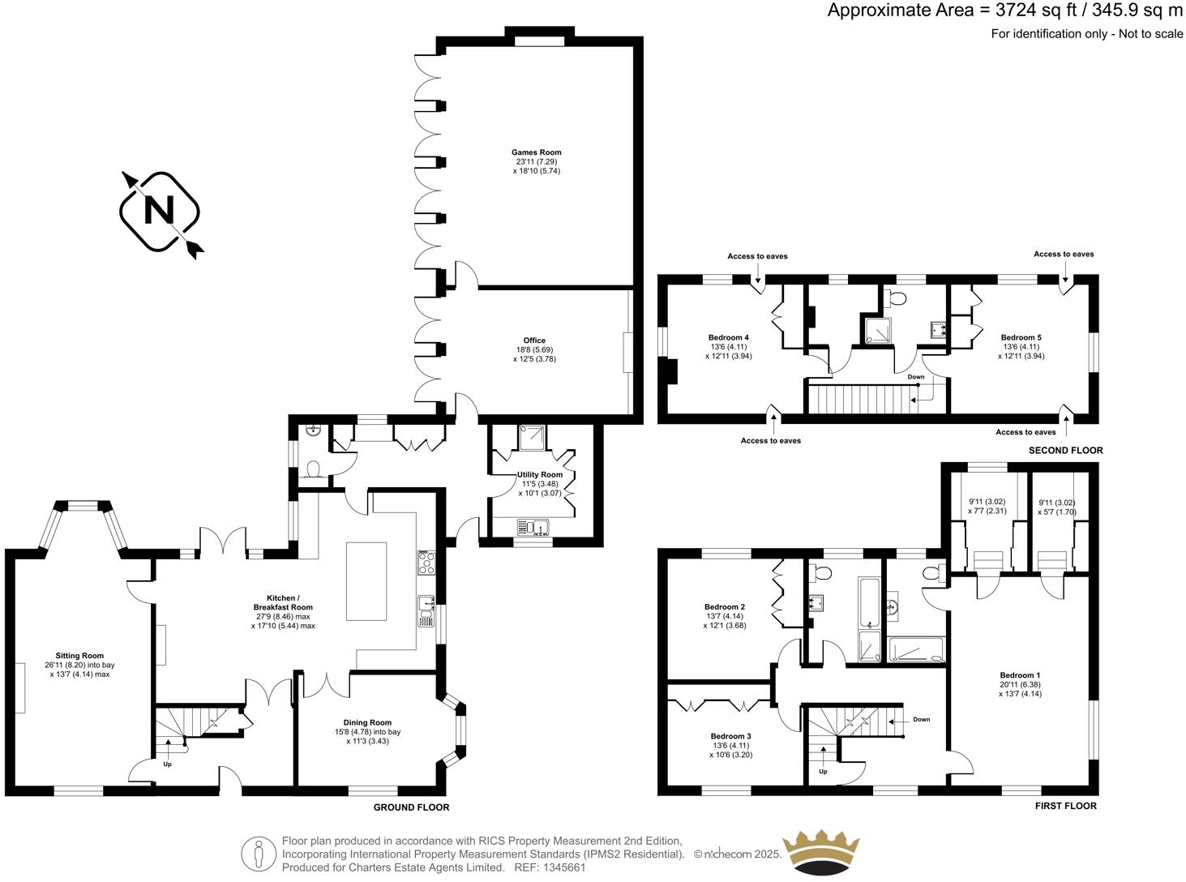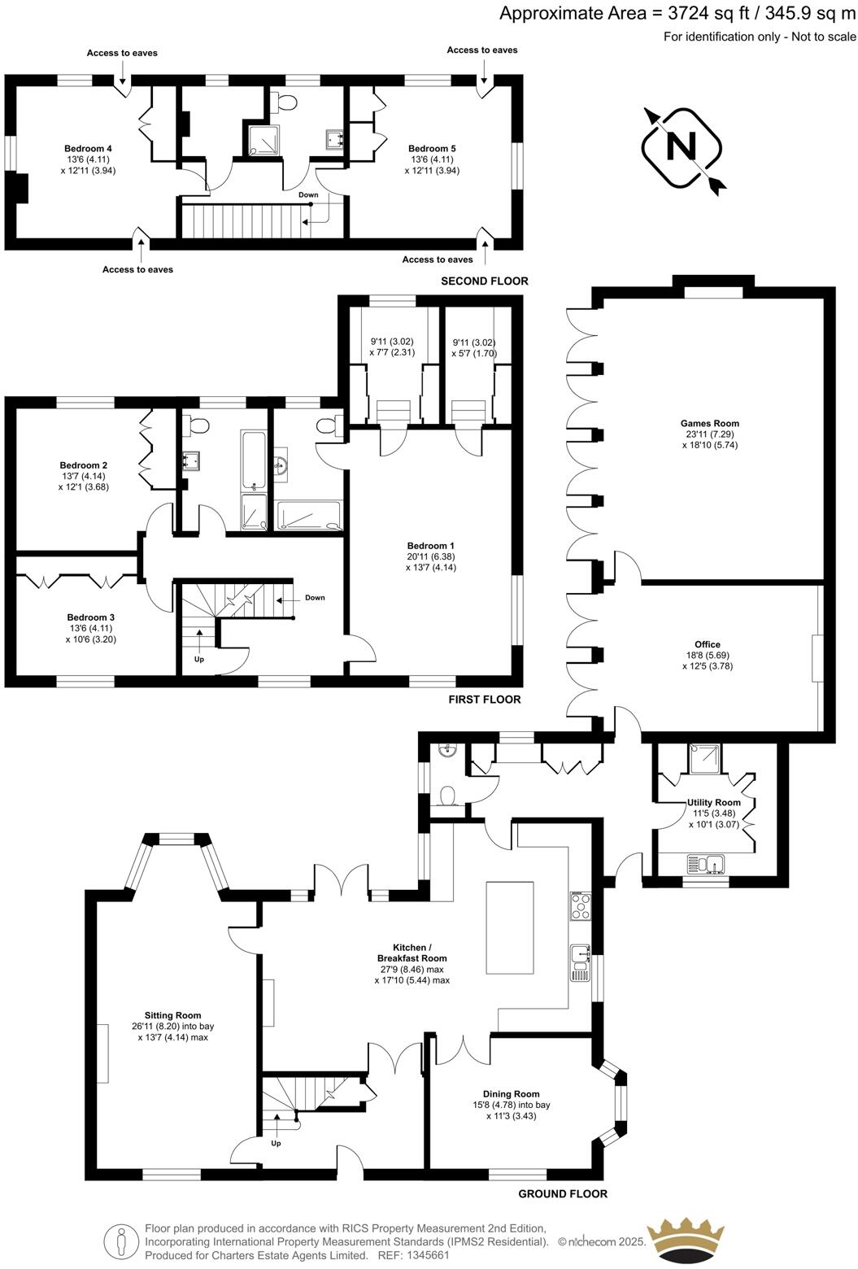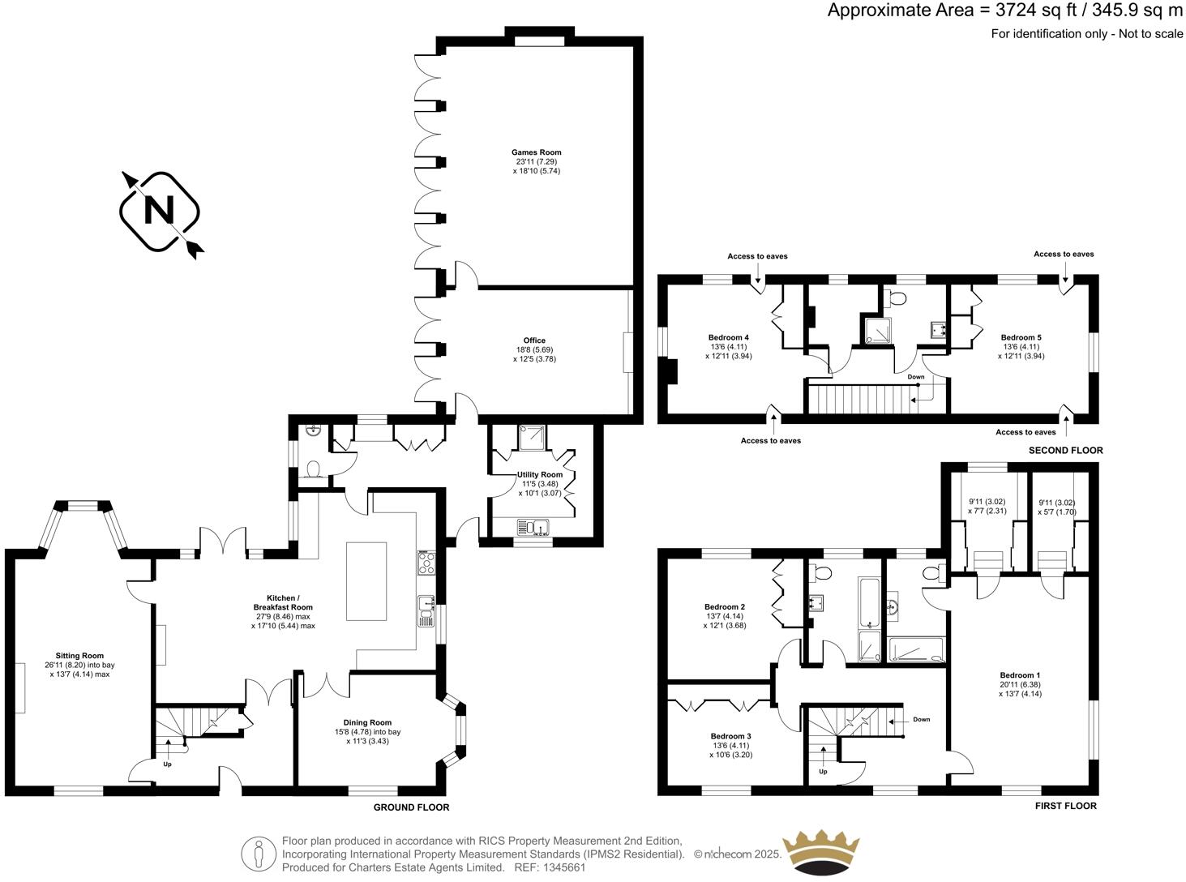Summary - Chapel Road, Meonstoke, Southampton, Hampshire, SO32 SO32 3NJ
5 bed 2 bath Detached
Large plot village residence with pool and flexible family living.
Central Meonstoke village location within South Downs National Park
Over 3,700 sq ft of flexible living space across multiple floors
Five double bedrooms; principal bedroom with en-suite and walk‑in wardrobes
Heated outdoor swimming pool with raised deck and private mature garden
Private shingled driveway and adjoining garage; very large plot
Oil-fired central heating (no gas) — ongoing fuel and maintenance cost
Only two bathrooms for five bedrooms; potential need for additional bathrooms
Slow broadband and average mobile signal; check connectivity for home working
A substantial five-bedroom detached home in the heart of Meonstoke, sitting within the South Downs National Park and arranged over more than 3,700 sq ft. The house pairs traditional sash-windowed elevations and high ceilings with a modern rear extension that creates flexible living space—ideal for a family needing separate reception, office or play areas. The property occupies a very large plot with mature planting, private shingled drive and an adjoining garage.
Practical strengths include a heated outdoor swimming pool with raised deck, generous principal bedroom with walk-in wardrobes and en-suite, and a sizable kitchen/breakfast room with central island that functions as the family hub. The accommodation spans two principal floors plus attic rooms; several reception rooms and utility space offer adaptable layouts for home working or multi-use living.
Notable negatives and practical considerations: the property uses oil-fired central heating (no gas supply), broadband speeds are reported slow, and there are only two bathrooms for five double bedrooms, which may require upgrading for larger households. Construction-era data is inconsistent with the advertised Georgian appearance—prospective buyers should verify age and any heritage or listing details. Council tax band and some construction materials/details are unspecified.
This home suits buyers seeking a large, characterful village residence with strong scope for modernisation or cosmetic updating to maximise value. Its location, plot size and flexible living spaces also make it of interest to multi-generational families or buyers who prioritise outdoor amenity and privacy.
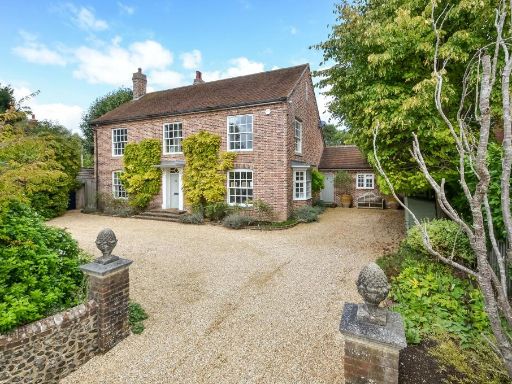 5 bedroom detached house for sale in Chapel Road, Meonstoke, Hampshire, SO32 — £1,800,000 • 5 bed • 3 bath • 3688 ft²
5 bedroom detached house for sale in Chapel Road, Meonstoke, Hampshire, SO32 — £1,800,000 • 5 bed • 3 bath • 3688 ft²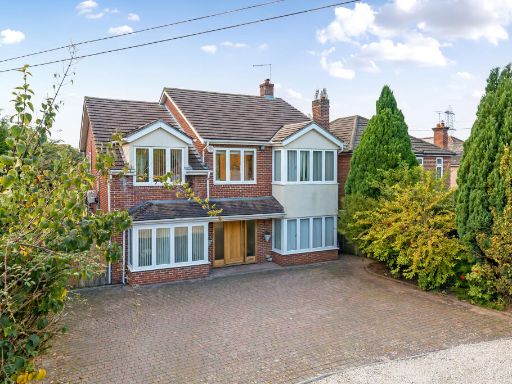 4 bedroom detached house for sale in Hoads Hill, Wickham, PO17 — £850,000 • 4 bed • 2 bath • 2786 ft²
4 bedroom detached house for sale in Hoads Hill, Wickham, PO17 — £850,000 • 4 bed • 2 bath • 2786 ft²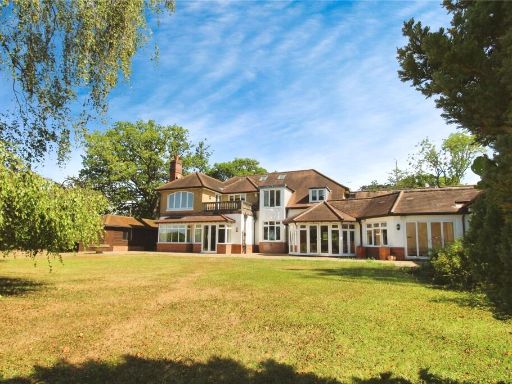 6 bedroom detached house for sale in Upham Street, Upham, Southampton, Hampshire, SO32 — £1,500,000 • 6 bed • 8 bath • 7758 ft²
6 bedroom detached house for sale in Upham Street, Upham, Southampton, Hampshire, SO32 — £1,500,000 • 6 bed • 8 bath • 7758 ft²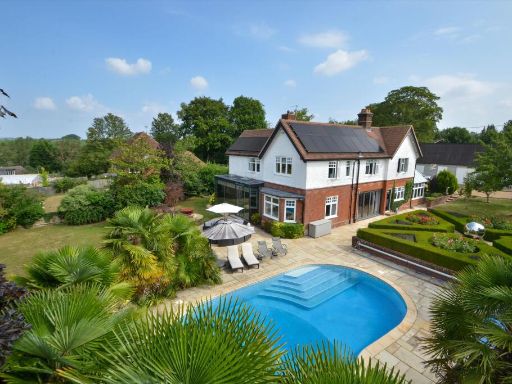 5 bedroom detached house for sale in New Farm Road, Alresford, Hampshire, SO24 — £1,750,000 • 5 bed • 3 bath • 4618 ft²
5 bedroom detached house for sale in New Farm Road, Alresford, Hampshire, SO24 — £1,750,000 • 5 bed • 3 bath • 4618 ft²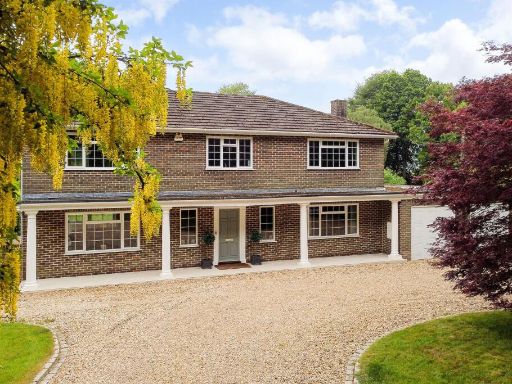 5 bedroom detached house for sale in Redwood Lane, Medstead, GU34 — £1,250,000 • 5 bed • 3 bath • 2759 ft²
5 bedroom detached house for sale in Redwood Lane, Medstead, GU34 — £1,250,000 • 5 bed • 3 bath • 2759 ft²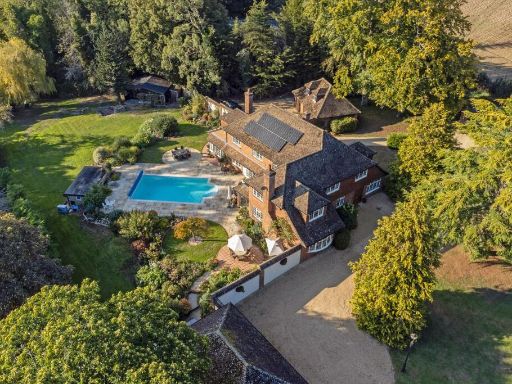 5 bedroom detached house for sale in Upper Enham, Andover, Hampshire, SP11 — £1,695,000 • 5 bed • 3 bath • 6429 ft²
5 bedroom detached house for sale in Upper Enham, Andover, Hampshire, SP11 — £1,695,000 • 5 bed • 3 bath • 6429 ft²