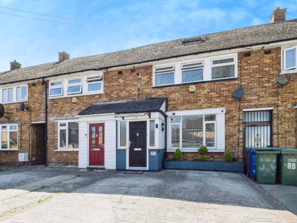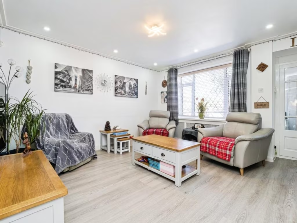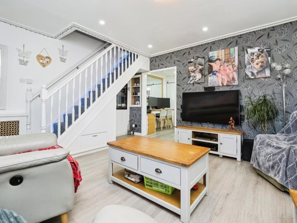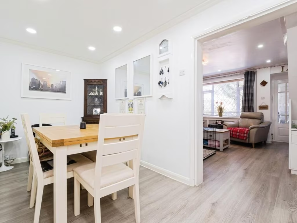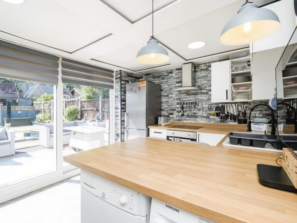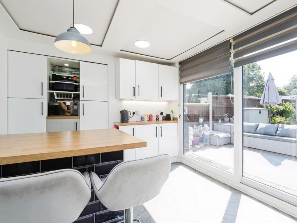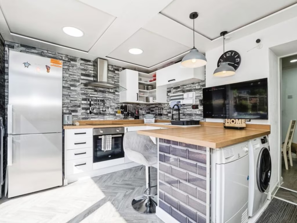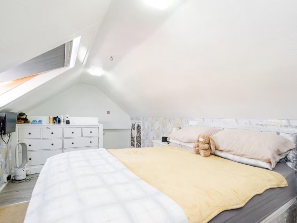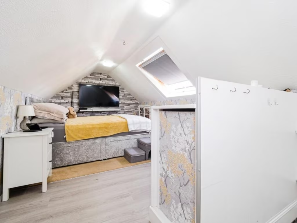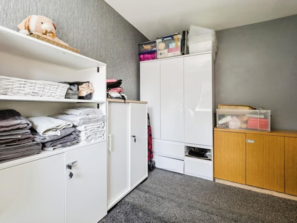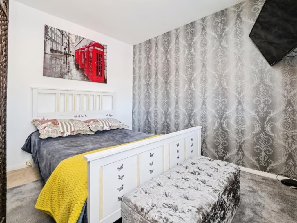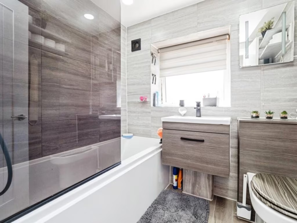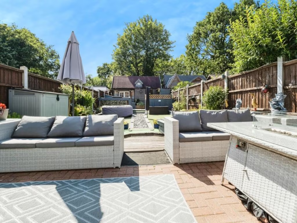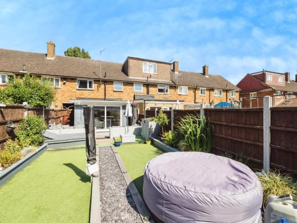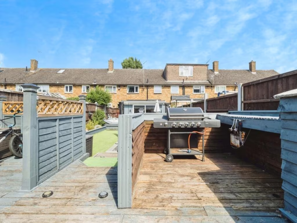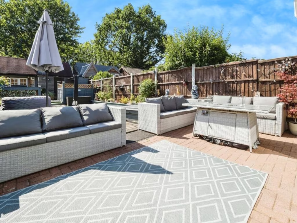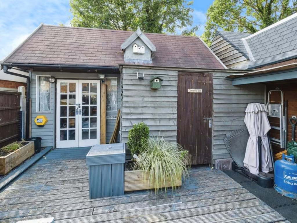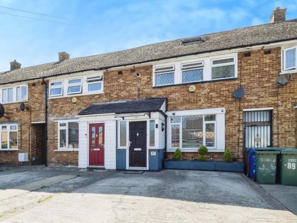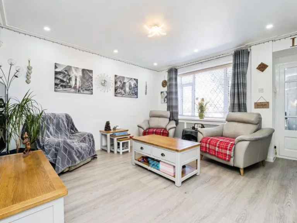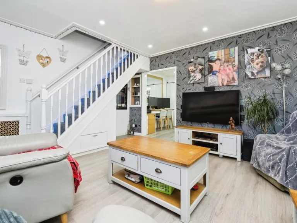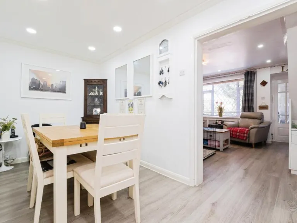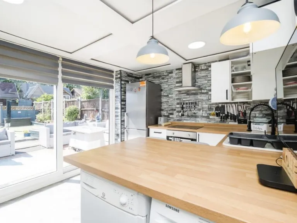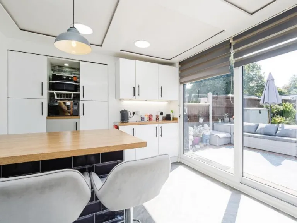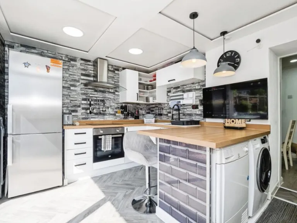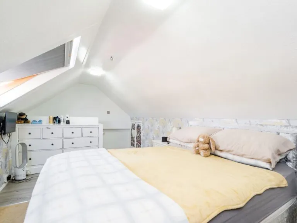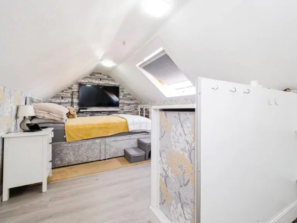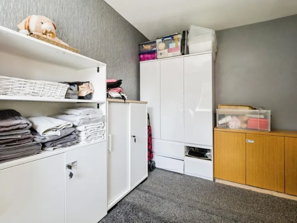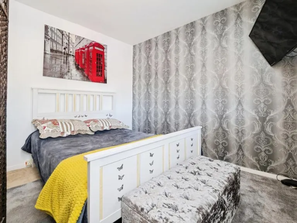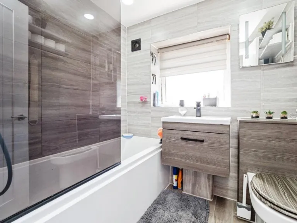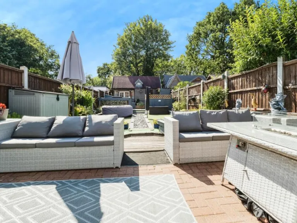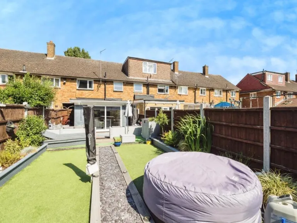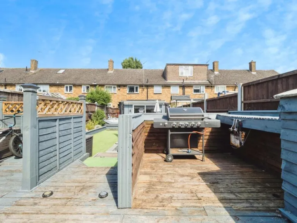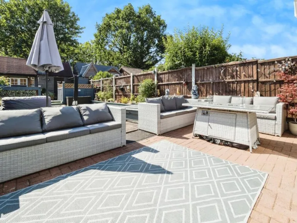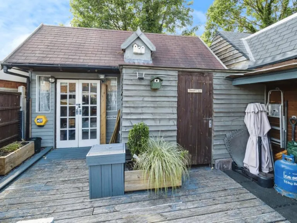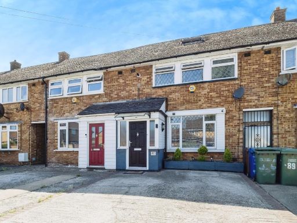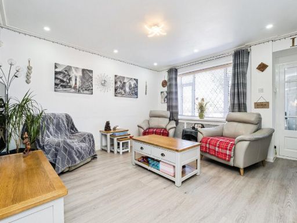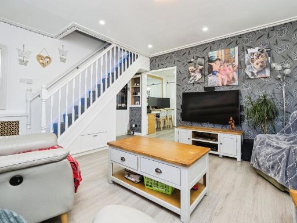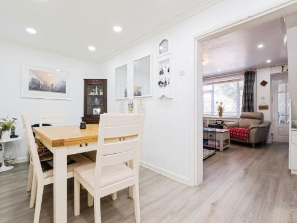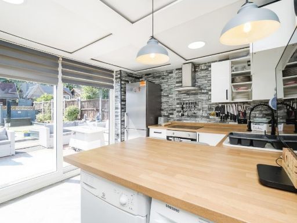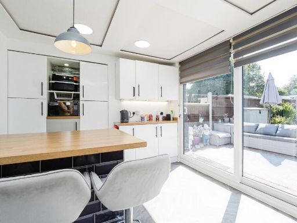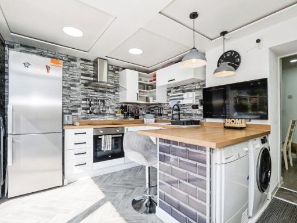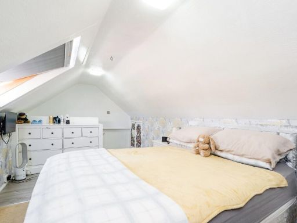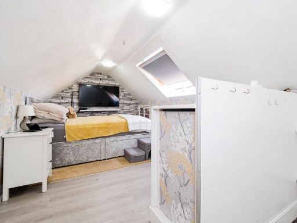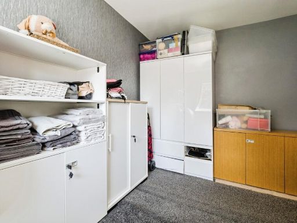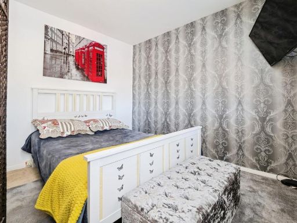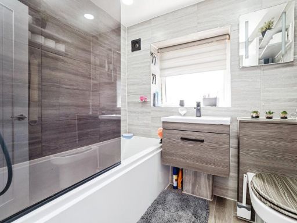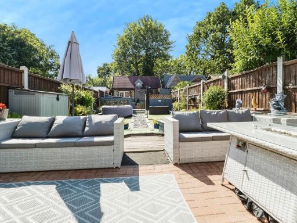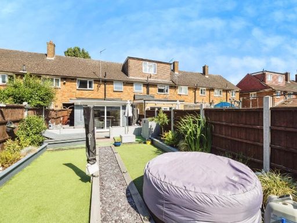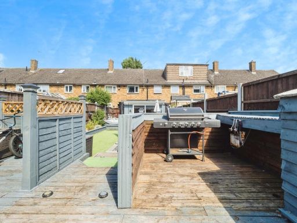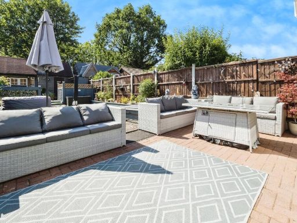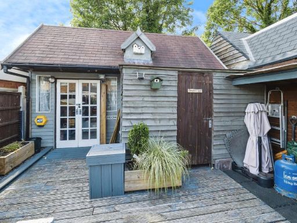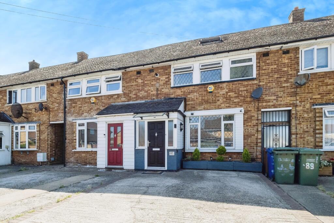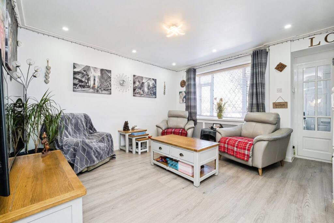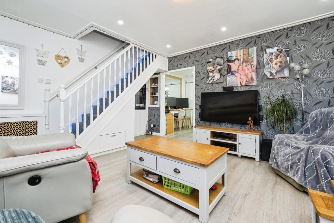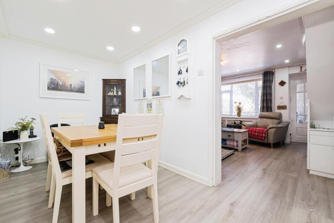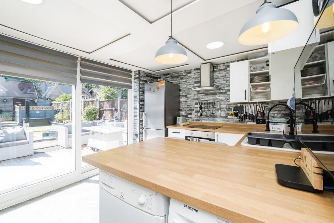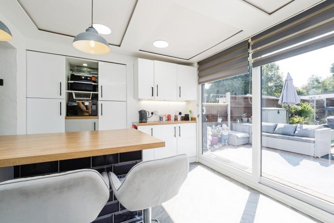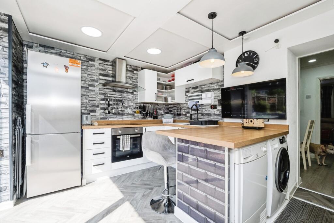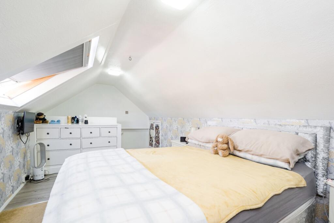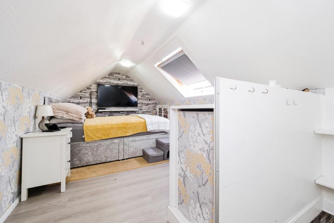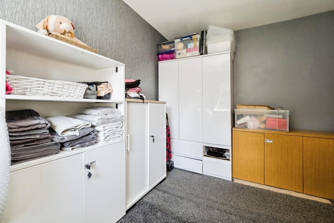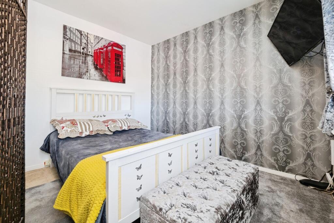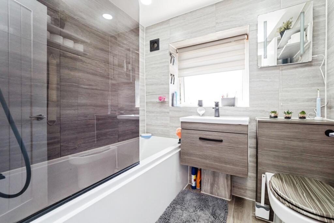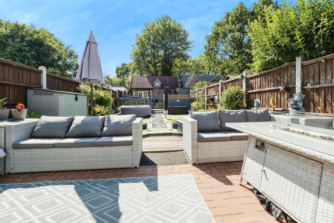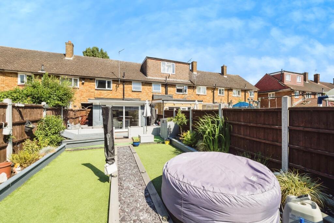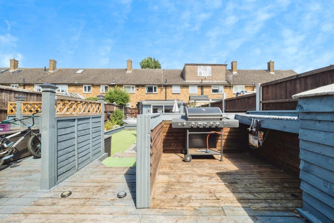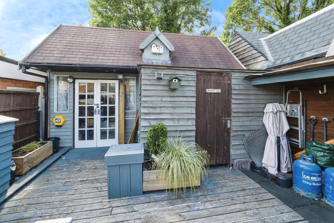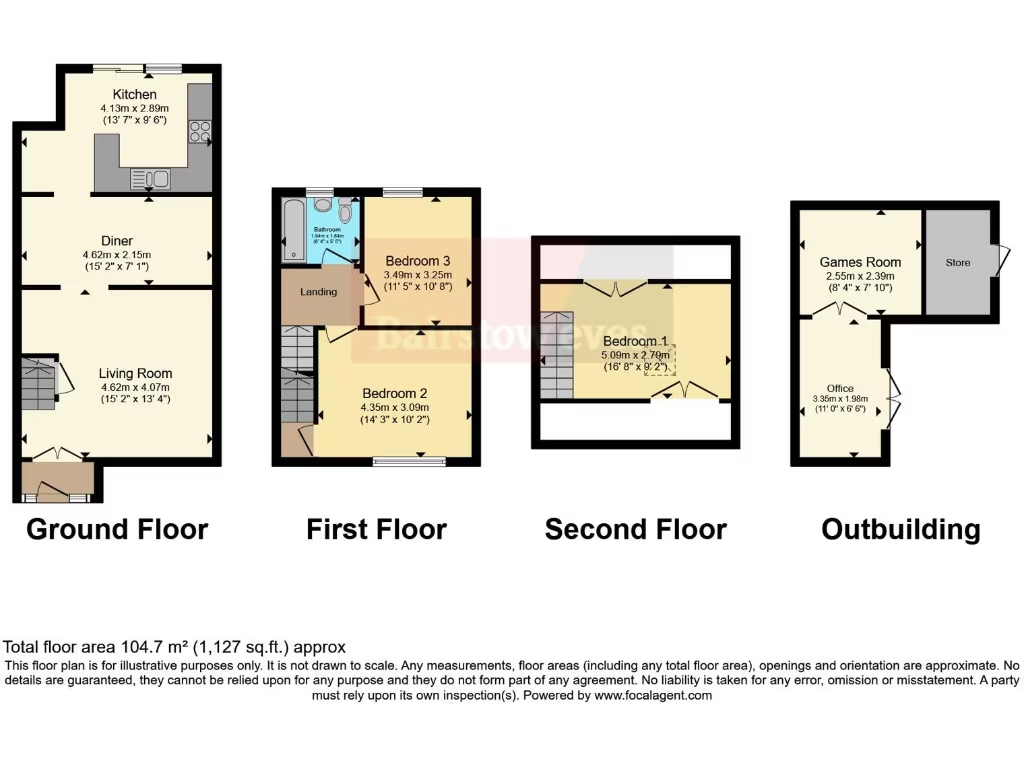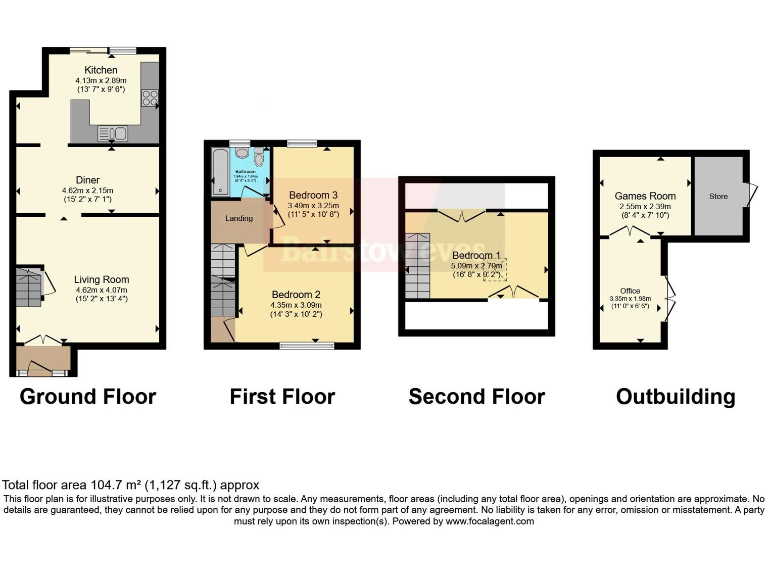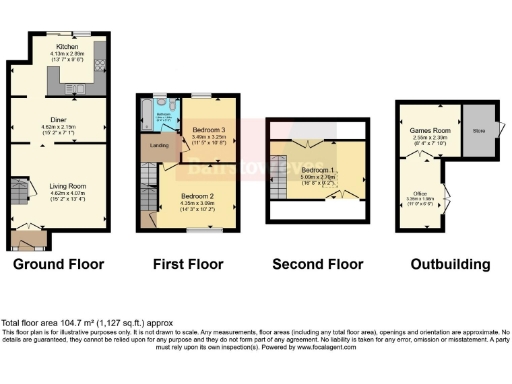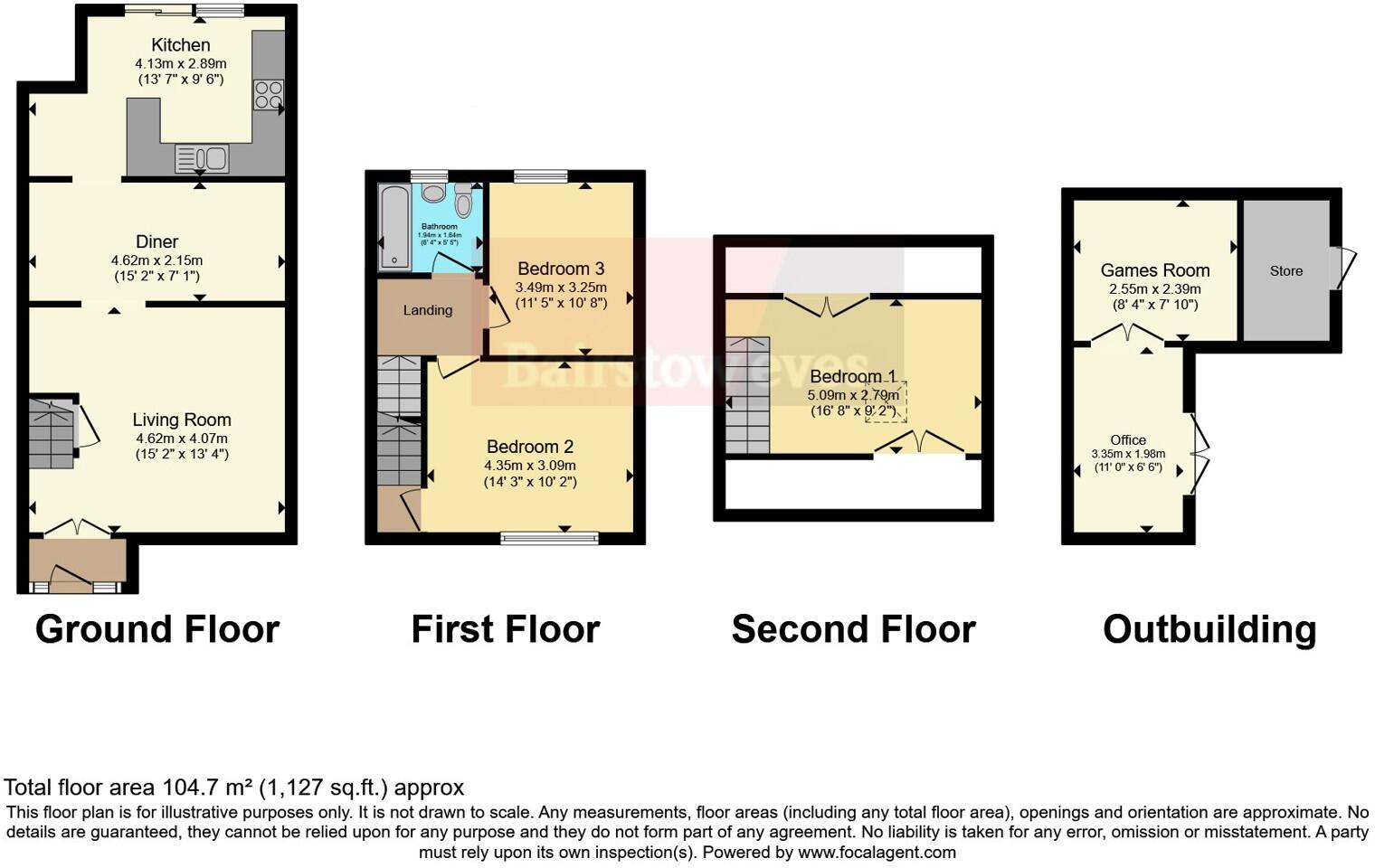Summary - 87 CRUICK AVENUE SOUTH OCKENDON RM15 6EJ
3 bed 1 bath Terraced
Well‑presented 3‑bed family terrace with outbuilding, parking and a 57‑ft low‑maintenance garden..
Three double bedrooms, practical family layout
Low‑maintenance 57‑ft rear garden with outbuilding
Off‑street parking to the front
Modern fitted kitchen and family bathroom
Single bathroom for three bedrooms — may need extension
Small plot size; limited garden depth relative to some homes
Built 1950s–66; some modernization likely desired
Double glazing present; install date unknown
This mid‑century terraced family home offers three double bedrooms, a bright lounge and a separate dining room arranged over two floors — a practical layout for everyday family life. The modern fitted kitchen opens to a low‑maintenance 57‑ft rear garden with an outbuilding currently used as a gaming room but easily converted to a home office, gym or studio. Off‑street parking to the front adds convenience for commuters and families.
Built in the 1950s–60s and offered freehold, the property benefits from mains gas central heating, double glazing and fast broadband with excellent mobile signal. Nearby schools include two Ofsted Good primaries and an Outstanding secondary, and local transport links are close by; the house sits outside the ULEZ and has low local crime. Council tax is described as affordable and there is no flood risk.
Important practical points: the house has a single family bathroom serving three double bedrooms and a relatively small plot, so families seeking more outdoor space or an en suite will need to consider that. The double glazing install date is unknown and, as with many mid‑century homes, some modernization or cosmetic updating may be desired to suit personal taste.
This is a sensible, move‑in‑ready option for growing families or buyers wanting a well‑configured home with flexible outbuilding space and straightforward parking. For buyers who prioritise extended outdoor living or additional bathrooms, the layout offers potential to reconfigure or extend subject to permissions.
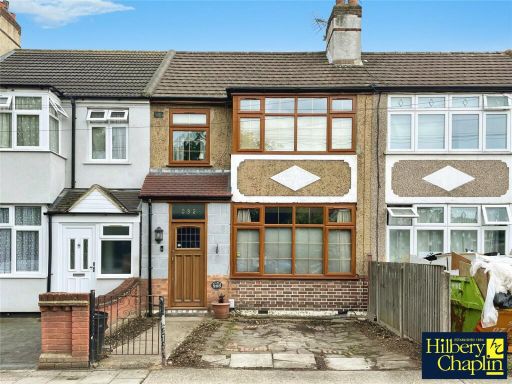 3 bedroom terraced house for sale in Crow Lane, Romford, RM7 — £475,000 • 3 bed • 1 bath • 899 ft²
3 bedroom terraced house for sale in Crow Lane, Romford, RM7 — £475,000 • 3 bed • 1 bath • 899 ft²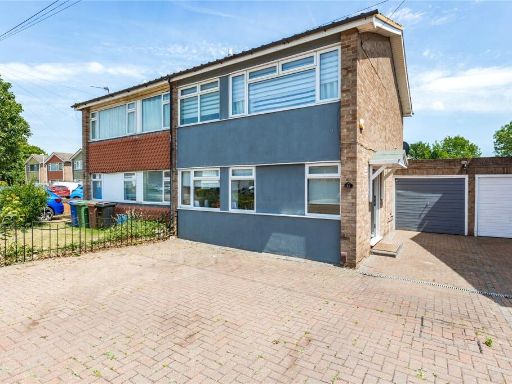 3 bedroom semi-detached house for sale in Rigby Gardens, Grays, Essex, RM16 — £400,000 • 3 bed • 2 bath • 1247 ft²
3 bedroom semi-detached house for sale in Rigby Gardens, Grays, Essex, RM16 — £400,000 • 3 bed • 2 bath • 1247 ft²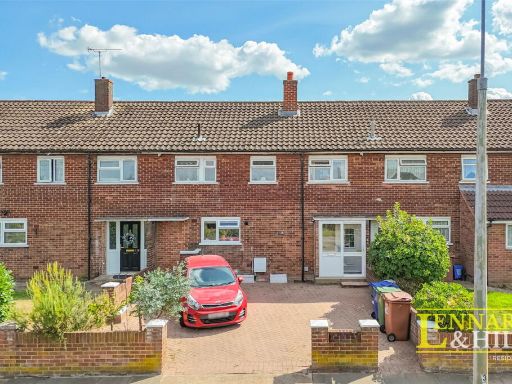 3 bedroom terraced house for sale in Stifford Clays Road, Grays, RM16 2DR, RM16 — £400,000 • 3 bed • 1 bath • 962 ft²
3 bedroom terraced house for sale in Stifford Clays Road, Grays, RM16 2DR, RM16 — £400,000 • 3 bed • 1 bath • 962 ft²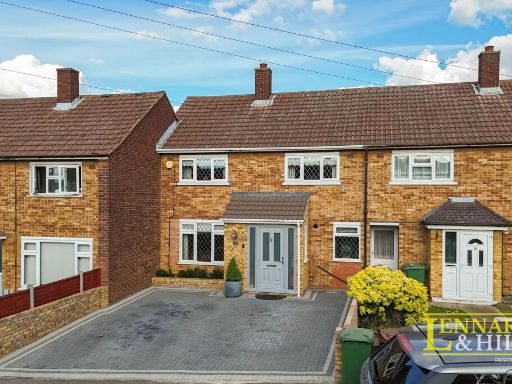 3 bedroom terraced house for sale in Crammavill Street, Grays, RM16 2AG, RM16 — £390,000 • 3 bed • 1 bath • 926 ft²
3 bedroom terraced house for sale in Crammavill Street, Grays, RM16 2AG, RM16 — £390,000 • 3 bed • 1 bath • 926 ft²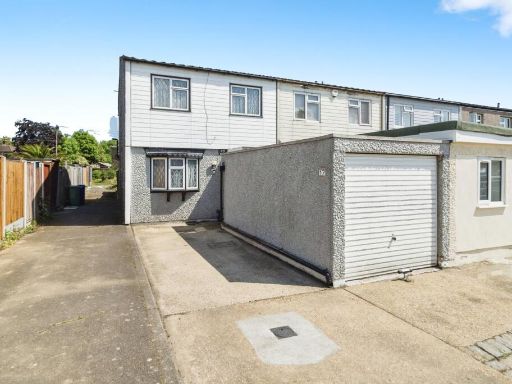 4 bedroom terraced house for sale in South Ockendon, Essex, RM15 — £320,000 • 4 bed • 2 bath • 1138 ft²
4 bedroom terraced house for sale in South Ockendon, Essex, RM15 — £320,000 • 4 bed • 2 bath • 1138 ft²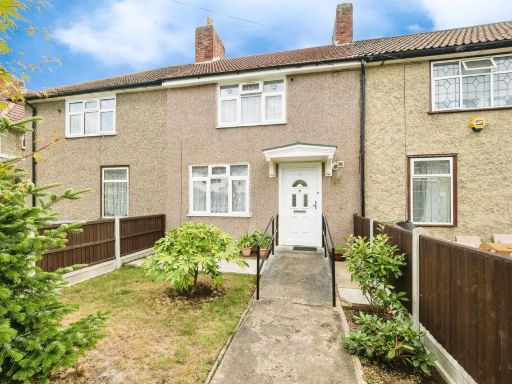 2 bedroom terraced house for sale in Goring Gardens, Dagenham, RM8 — £375,000 • 2 bed • 1 bath • 767 ft²
2 bedroom terraced house for sale in Goring Gardens, Dagenham, RM8 — £375,000 • 2 bed • 1 bath • 767 ft²