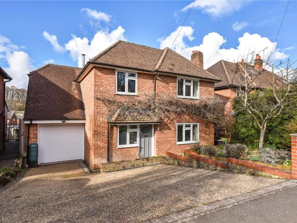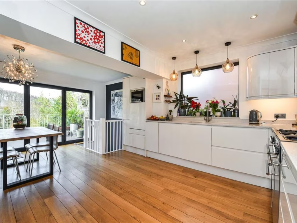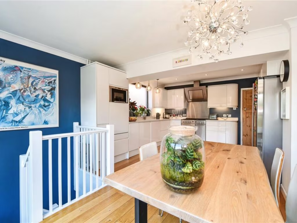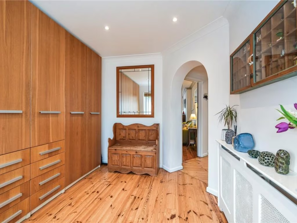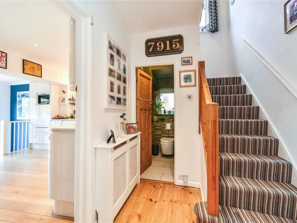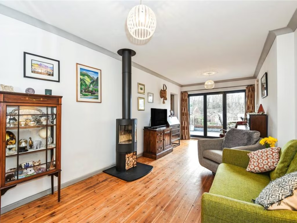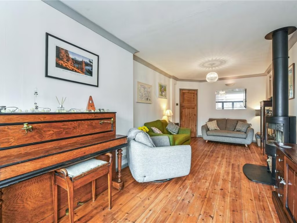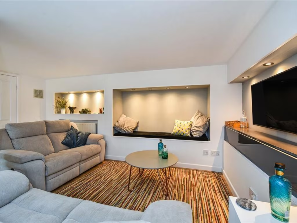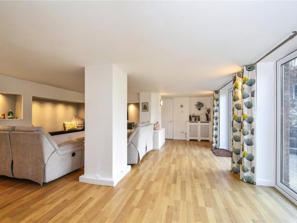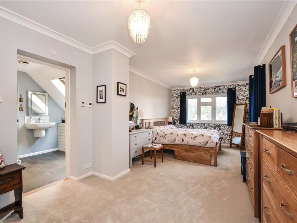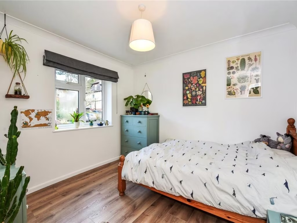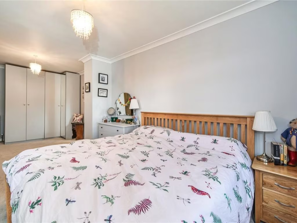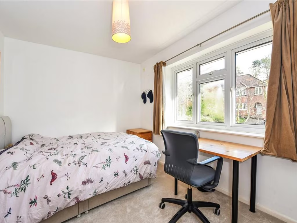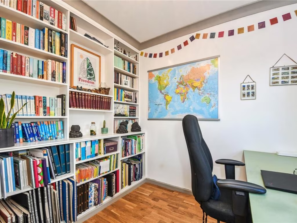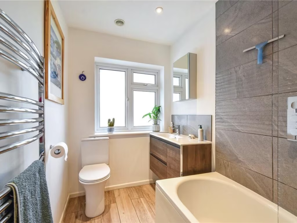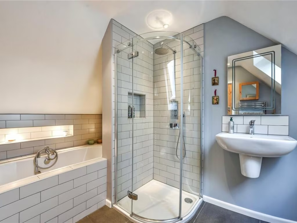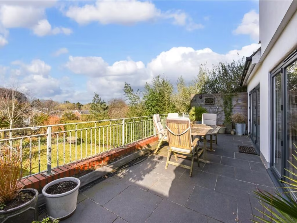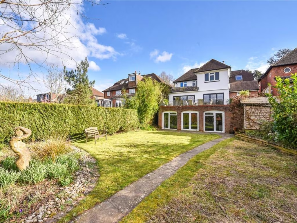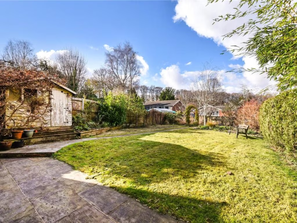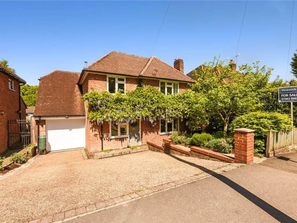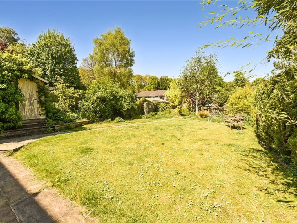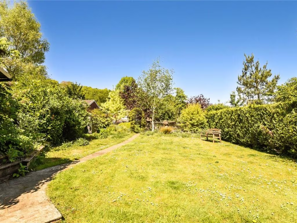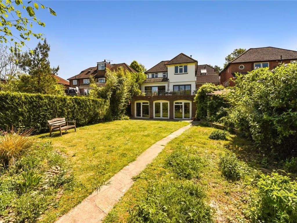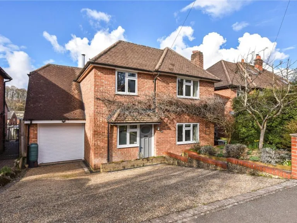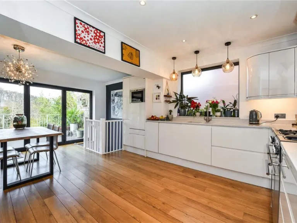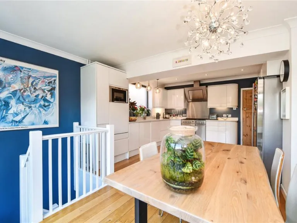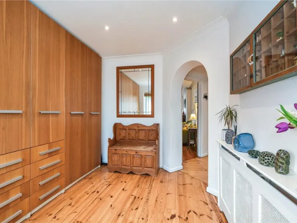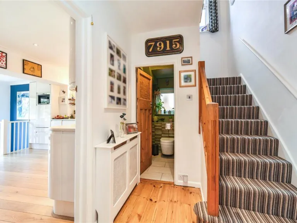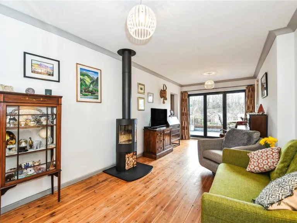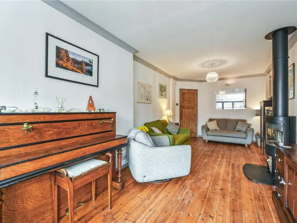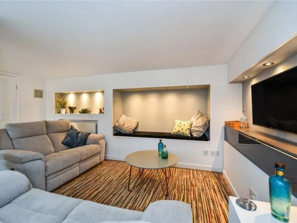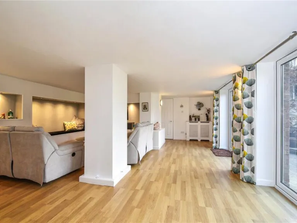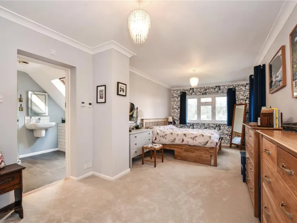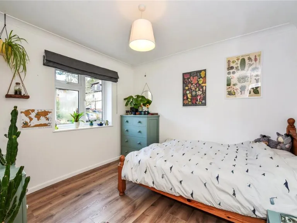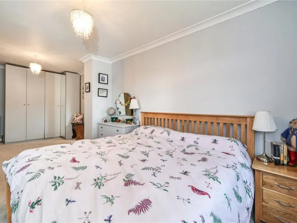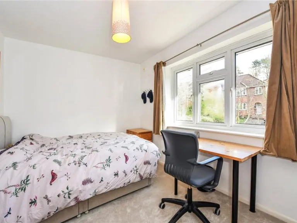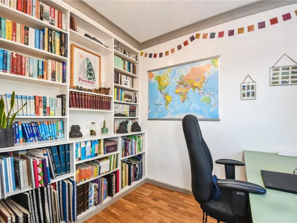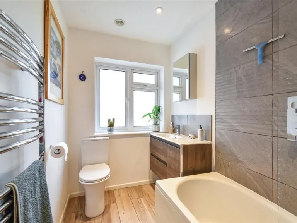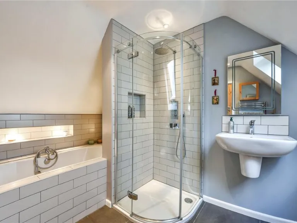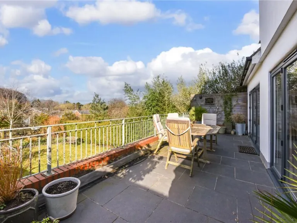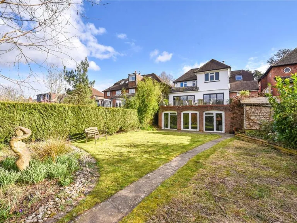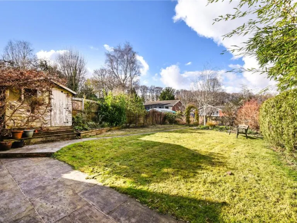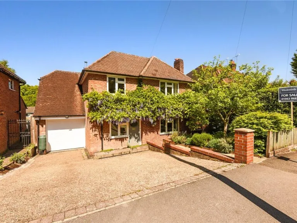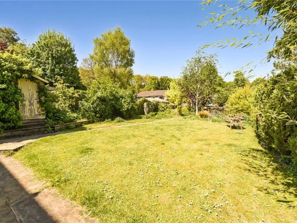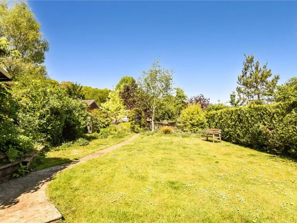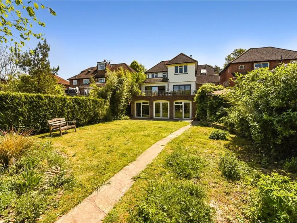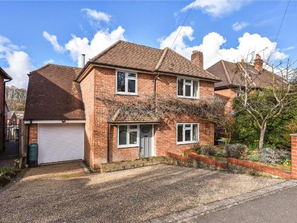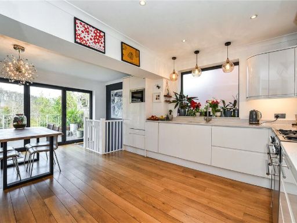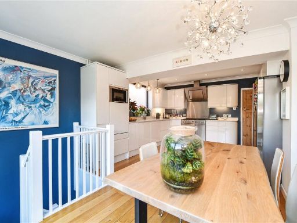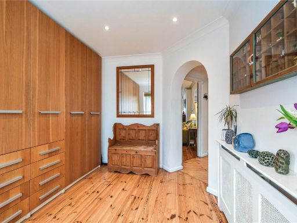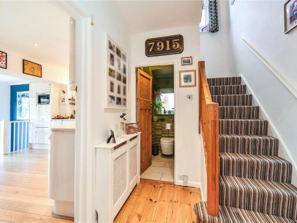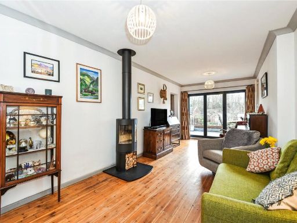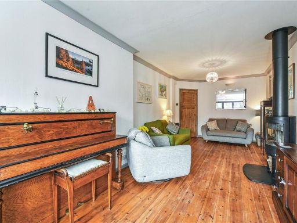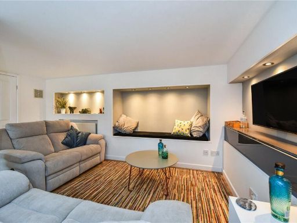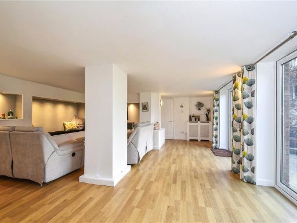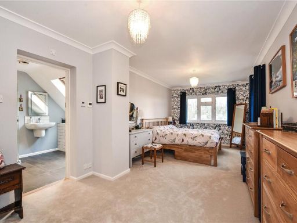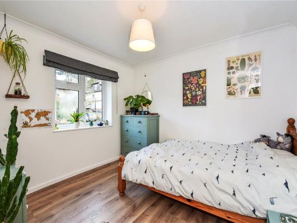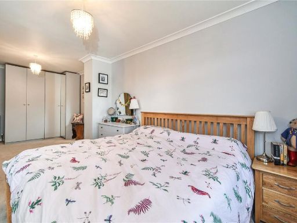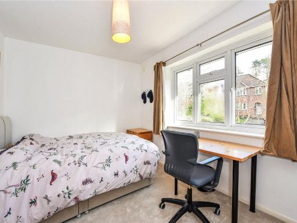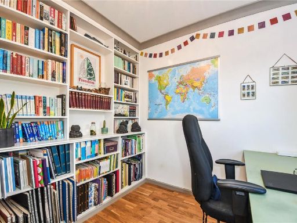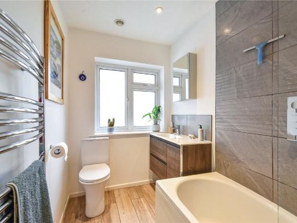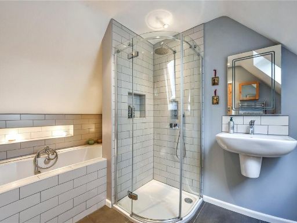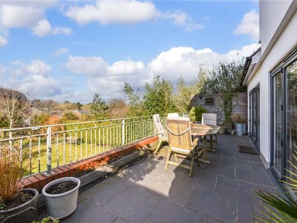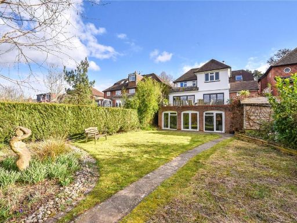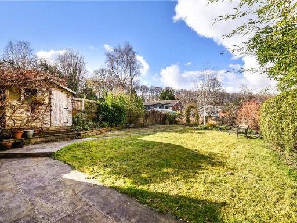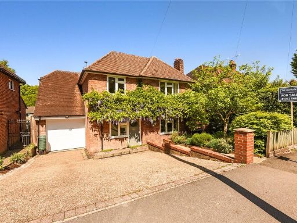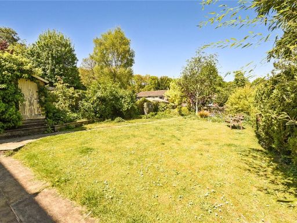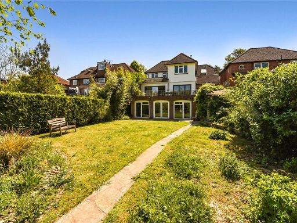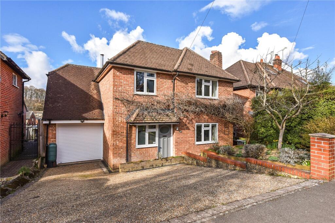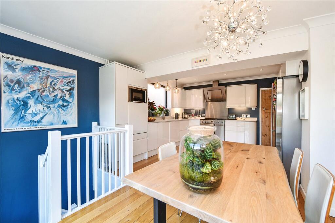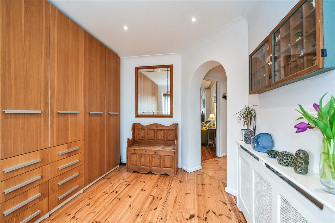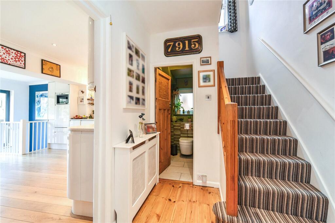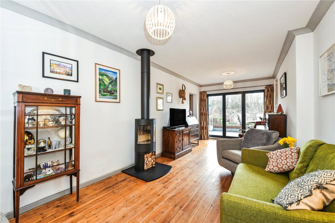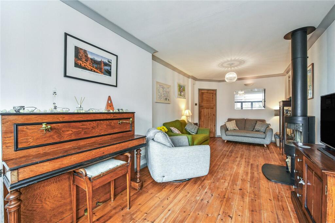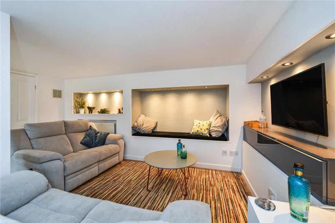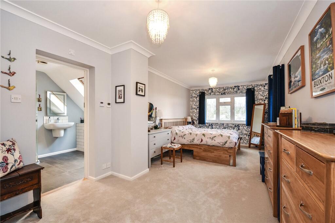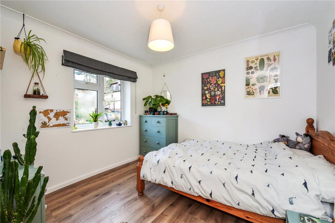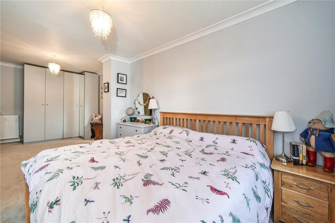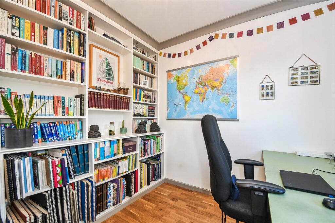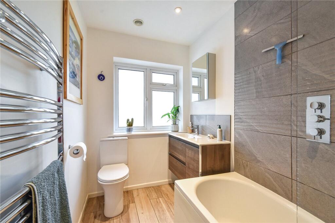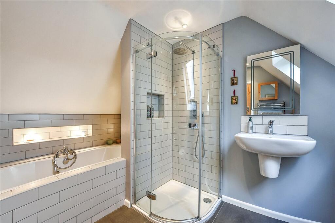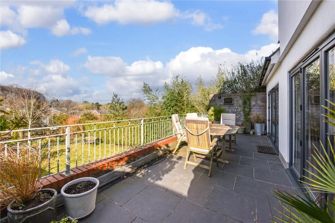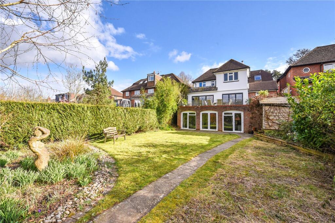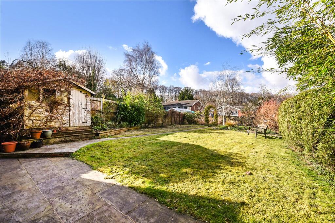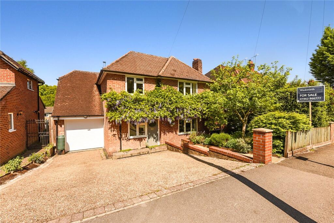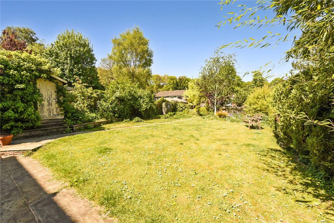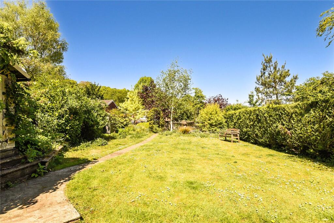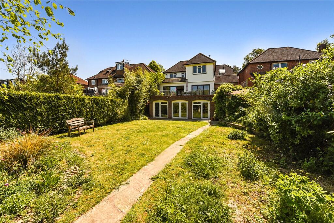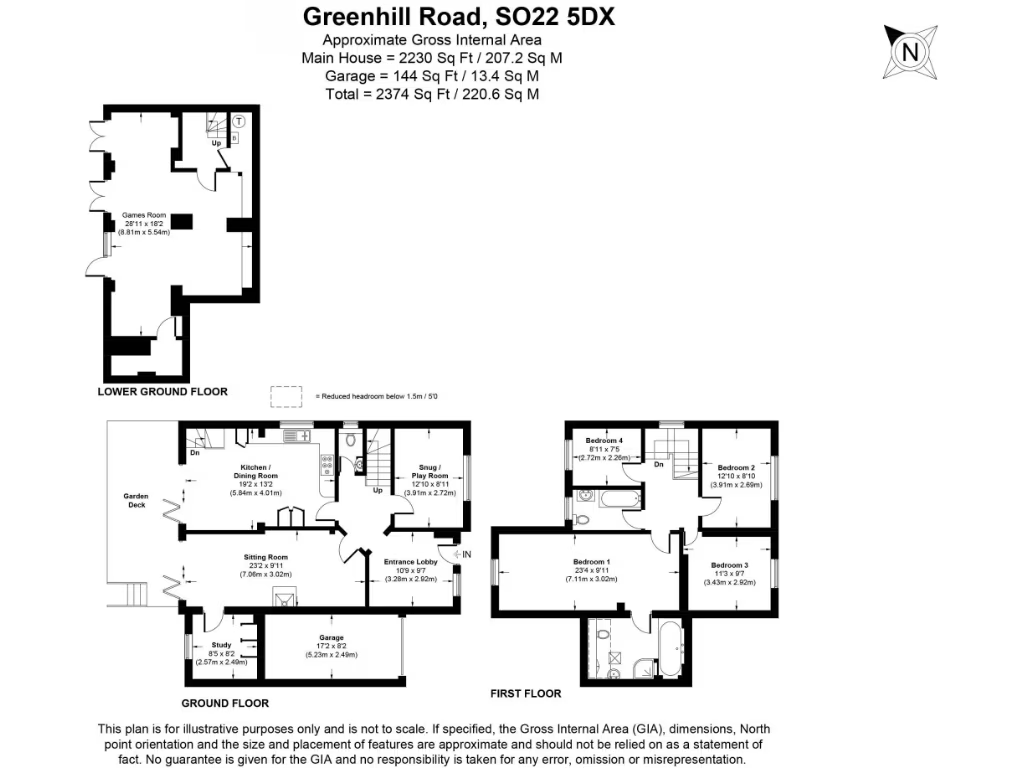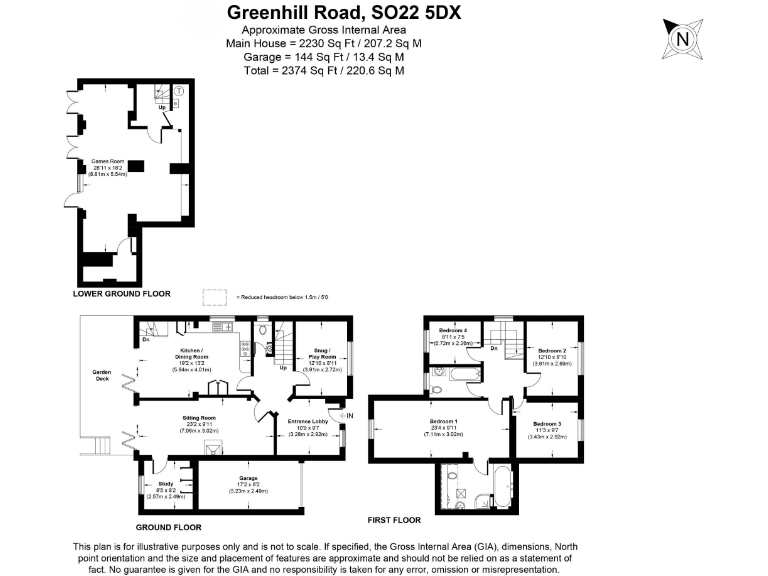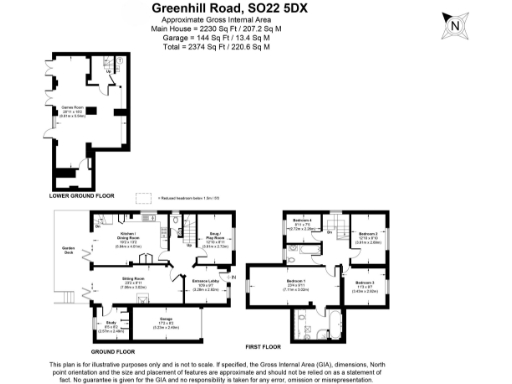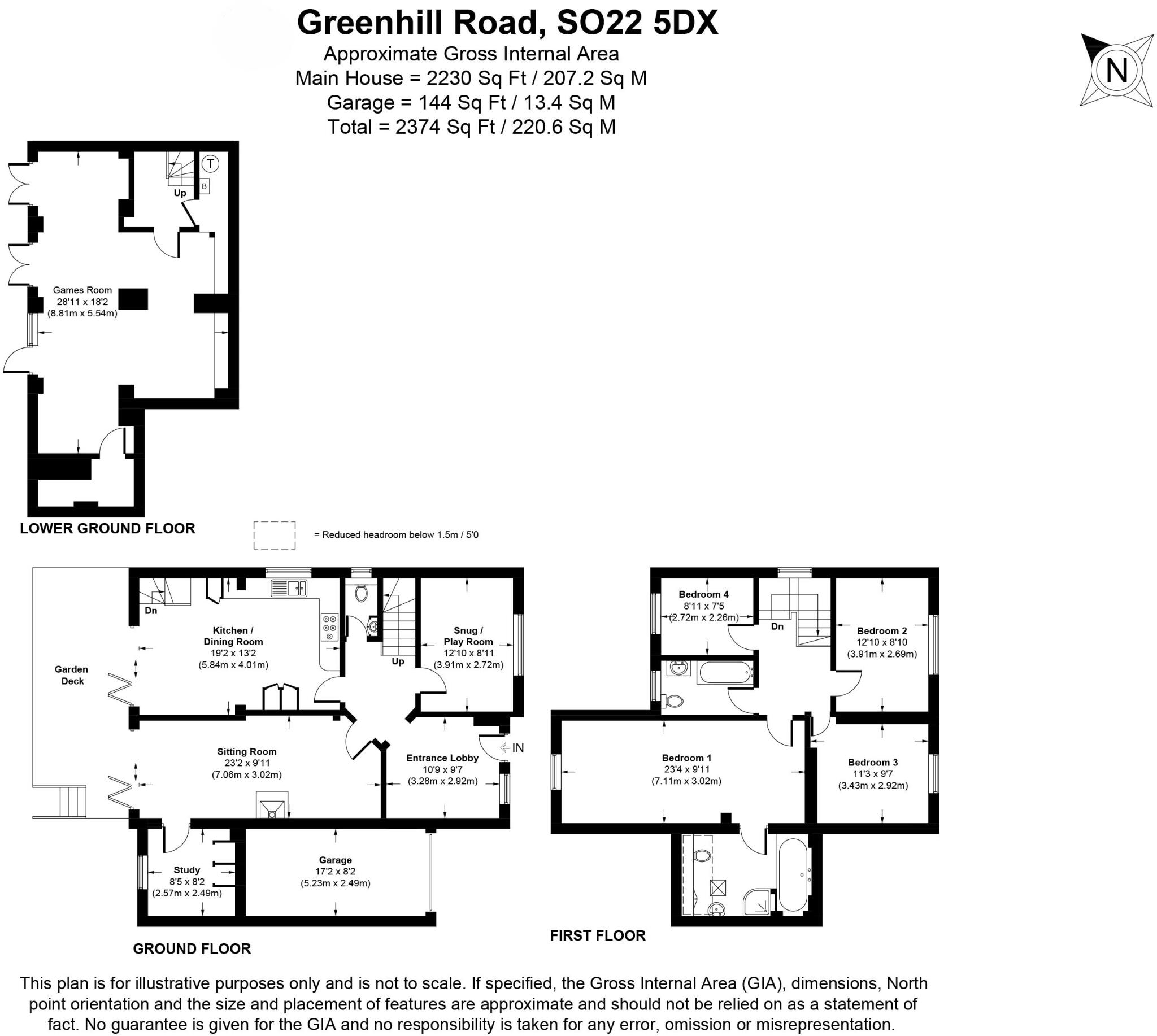Summary - 110 GREENHILL ROAD WINCHESTER SO22 5DX
4 bed 2 bath Detached
Substantial three-level house with study, garage and large garden near schools.
- Approximately 2,375 sq ft across three levels, plenty of family space
- Converted lower ground floor with direct garden access, versatile for teens
- Kitchen/dining with integrated appliances and bi-fold doors to patio
- Sitting room with wood burner and adjoining study for home working
- Large rear garden with raised patio, two sheds, driveway and garage
- Close to mainline station; in catchment for well-regarded schools
- EPC C; Council Tax Band F (higher ongoing cost)
- Post‑war construction; internal steps mean not fully level access
A spacious, well-presented family home arranged over three levels, offering about 2,375 sq ft of flexible living in a sought-after Winchester location. The house has four good bedrooms including a contemporary four-piece en-suite, a large kitchen/dining area with integrated appliances and bi-fold doors, and a sitting room with a wood burner that opens onto a raised patio — ideal for family life and entertaining.
The converted lower-ground floor adds versatile space used as a family or games room with direct garden access, while a separate study provides a practical home‑working area. The plot is large for the area, with a lawned rear garden, two sheds, a raised patio, driveway parking for two and an electric-door garage. Superfast FTTC broadband and excellent mobile signal support modern living.
Practical points to note: the property dates from the post‑war period (c.1950s–1960s) and has an EPC rating of C. Council Tax is Band F (Winchester City Council), which reflects the property’s size and local council charging. The layout includes steps between levels (including down to the lower ground floor), so it is not fully level access throughout.
Located close to the mainline station and in the catchment for strong local schools (Western Primary and Westgate All‑Through), this house suits a family seeking substantial indoor and outdoor space with easy commuting links to London and the city centre.
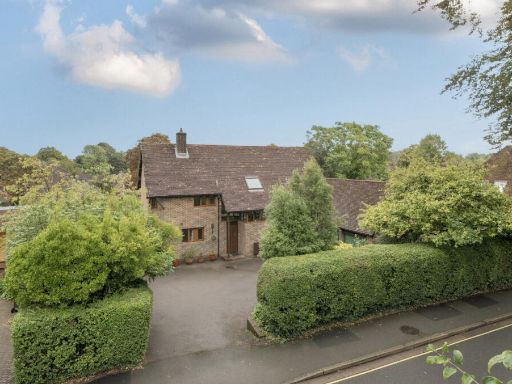 4 bedroom detached house for sale in Sparkford Road, Winchester, Hampshire, SO22 — £1,150,000 • 4 bed • 2 bath • 2300 ft²
4 bedroom detached house for sale in Sparkford Road, Winchester, Hampshire, SO22 — £1,150,000 • 4 bed • 2 bath • 2300 ft²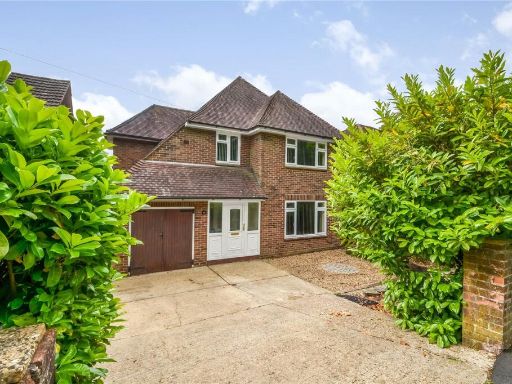 4 bedroom detached house for sale in Romsey Road, Winchester, Hampshire, SO22 — £775,000 • 4 bed • 1 bath • 1515 ft²
4 bedroom detached house for sale in Romsey Road, Winchester, Hampshire, SO22 — £775,000 • 4 bed • 1 bath • 1515 ft²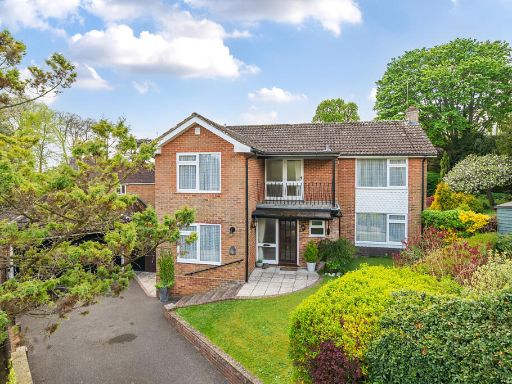 4 bedroom detached house for sale in Park Close, Winchester, SO23 — £1,000,000 • 4 bed • 2 bath • 1955 ft²
4 bedroom detached house for sale in Park Close, Winchester, SO23 — £1,000,000 • 4 bed • 2 bath • 1955 ft²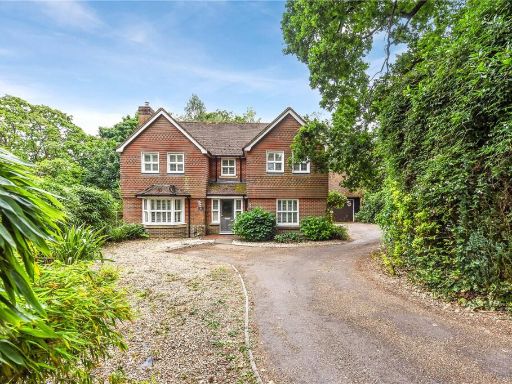 4 bedroom detached house for sale in Sarum Close, Winchester, Hampshire, SO22 — £1,125,000 • 4 bed • 3 bath • 1668 ft²
4 bedroom detached house for sale in Sarum Close, Winchester, Hampshire, SO22 — £1,125,000 • 4 bed • 3 bath • 1668 ft²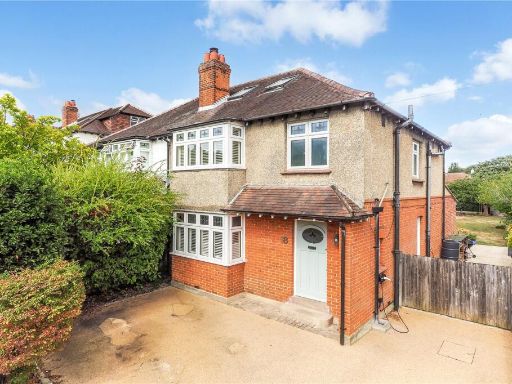 4 bedroom semi-detached house for sale in Milverton Road, Winchester, Hampshire, SO22 — £1,100,000 • 4 bed • 2 bath • 1598 ft²
4 bedroom semi-detached house for sale in Milverton Road, Winchester, Hampshire, SO22 — £1,100,000 • 4 bed • 2 bath • 1598 ft²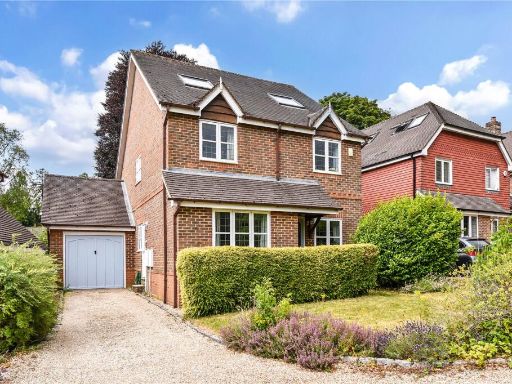 6 bedroom detached house for sale in Nightingale Close, Winchester, Hampshire, SO22 — £875,000 • 6 bed • 3 bath • 1950 ft²
6 bedroom detached house for sale in Nightingale Close, Winchester, Hampshire, SO22 — £875,000 • 6 bed • 3 bath • 1950 ft²