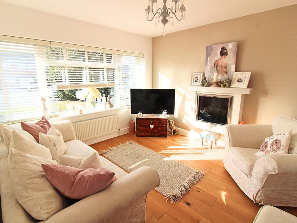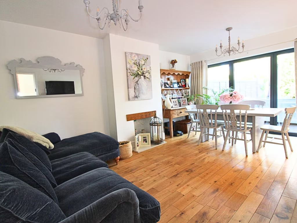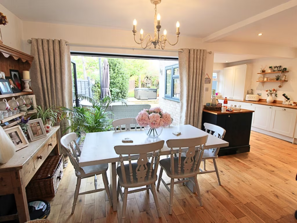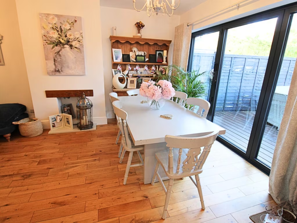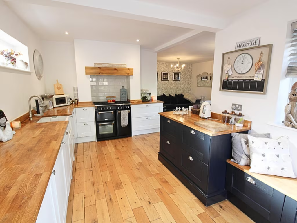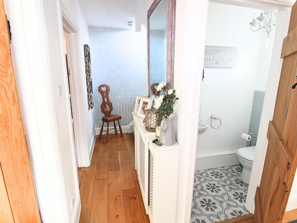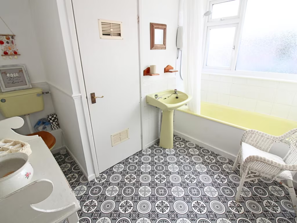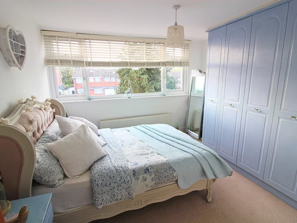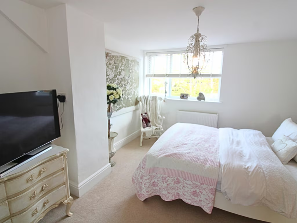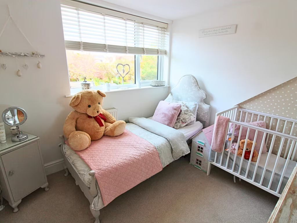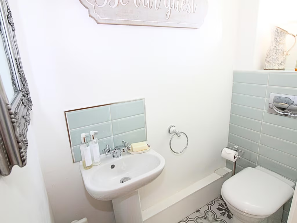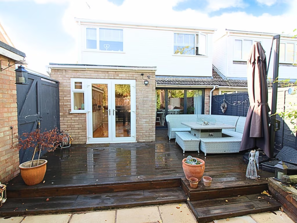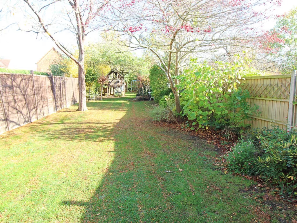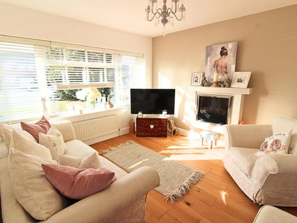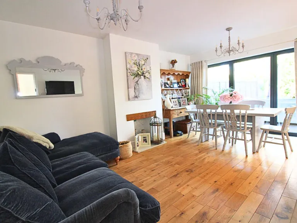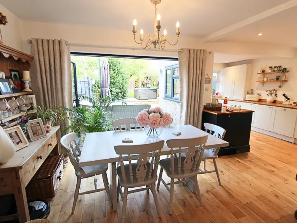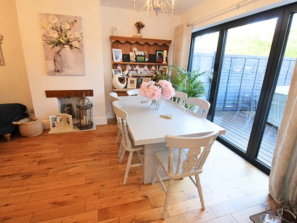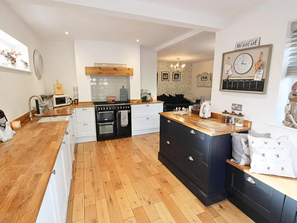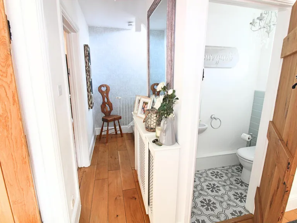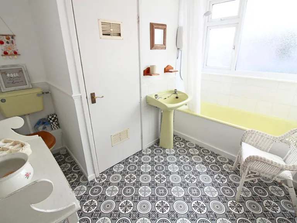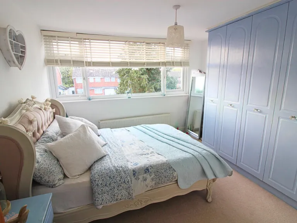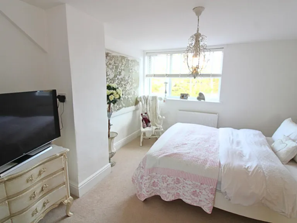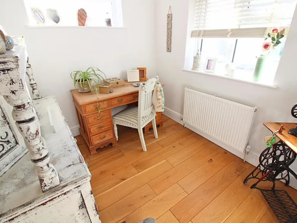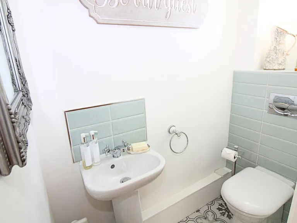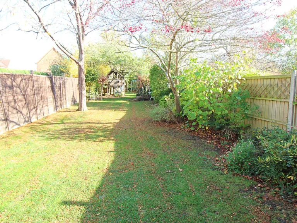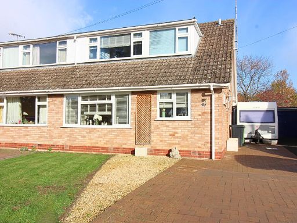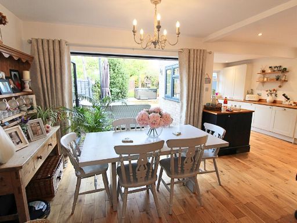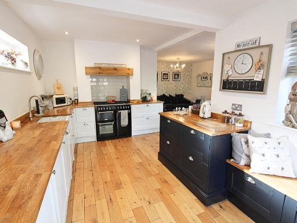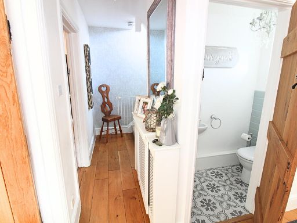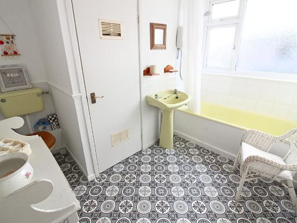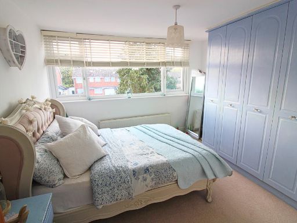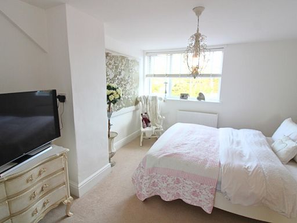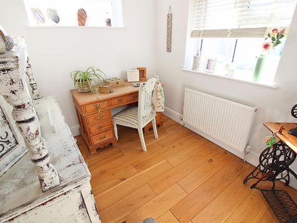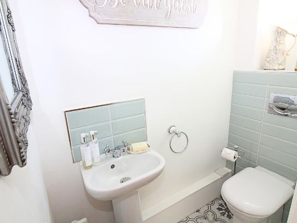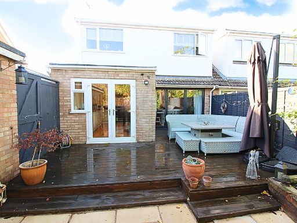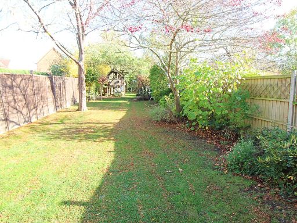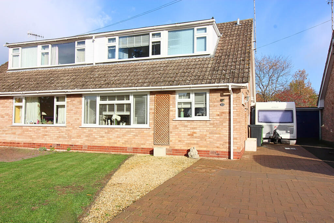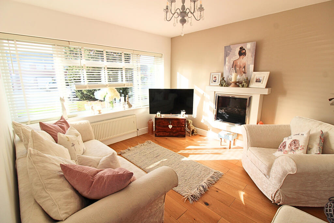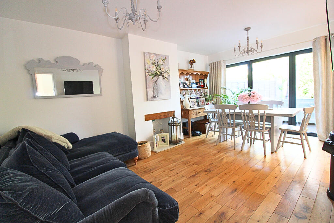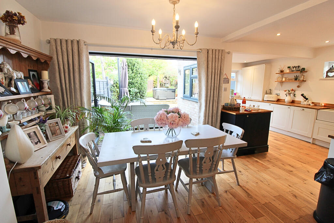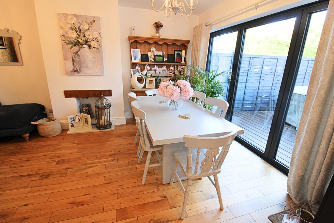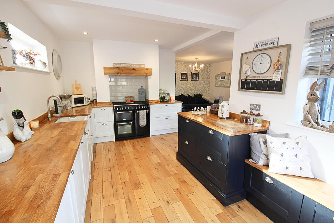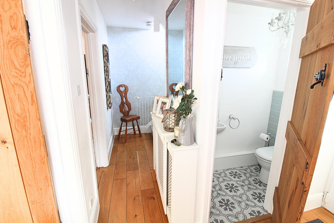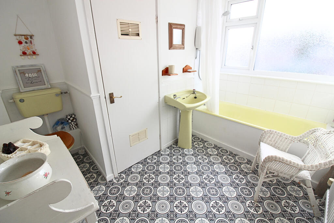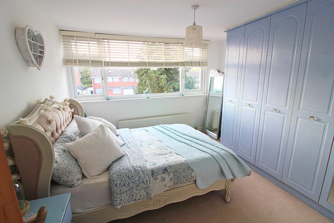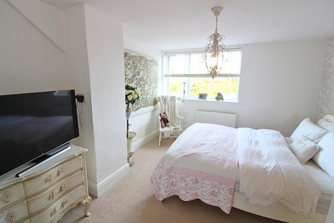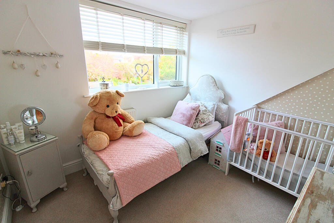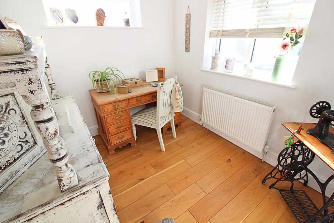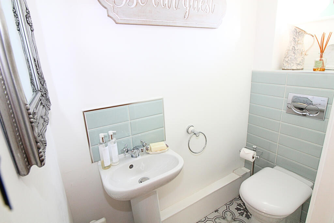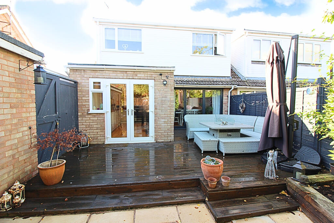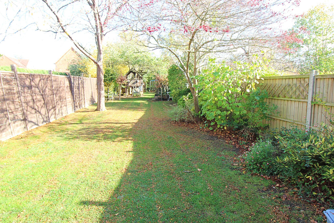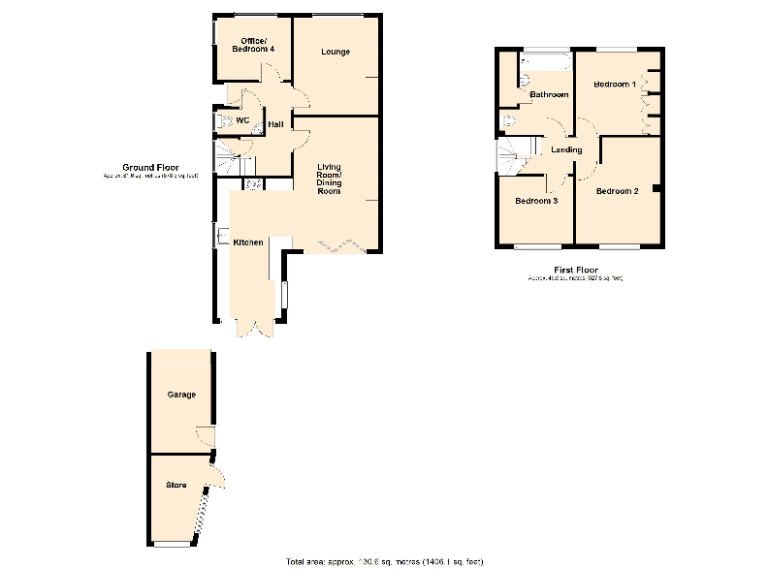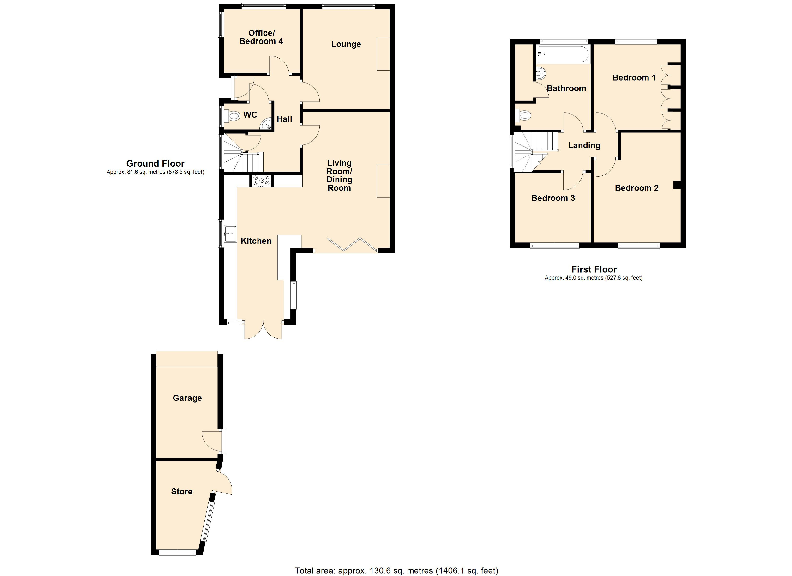Summary - 13 SEWARD ROAD BADSEY EVESHAM WR11 7HQ
4 bed 2 bath Semi-Detached
Large garden, garage and versatile rooms for growing households.
Detached garage with storeroom and ample off‑road parking
Extended fitted kitchen with range cooker and integrated appliances
Bifold doors from living/dining room to raised decking and garden
Flexible ground‑floor study easily used as bedroom four and cloakroom
Large rear garden with decking, lawn, treehouse and veg enclosure
Newly renovated: engineered oak floors, thumb‑latch doors, double glazing
EPC D (68) — energy rating below top tiers
Broadband and mobile signal average; some nearby schools require improvement
This recently improved semi‑detached house on Seward Road is arranged as a practical family home with flexible accommodation across two storeys. The extended fitted kitchen with range cooker and integrated white goods opens to a dining/dayroom with bifold doors, creating an easy indoor–outdoor flow onto raised decking and an entertaining area. A separate front lounge takes the afternoon light while a ground‑floor study can serve as a convenient fourth bedroom and cloakroom.
The house sits on a larger than average plot for the neighbourhood, with off‑road parking and a detached garage plus store room. The rear garden is well laid out for family life — raised decking, paved seating, lawn, children’s play area with treehouse, and a vegetable enclosure. Recent improvements include engineered oak flooring, double glazing and attractive timber internal doors, making the property move‑in ready for most buyers.
Practical factors to note: the EPC is D (68), and broadband and mobile signals are average. Local schooling is mixed — nearby primary and middle schools currently report “requires improvement,” though there are several well‑rated options within reach, including an outstanding secondary. The setting is suburban/rural fringe with no exceptional external views, but the location offers a quiet, affluent village lifestyle and easy access to Evesham amenities.
Overall this is a comfortable, versatile family house offered as freehold with affordable council tax banding. It will suit buyers seeking ready‑to‑use accommodation, outdoor space for children and hobbies, and potential to reconfigure living areas further if desired.
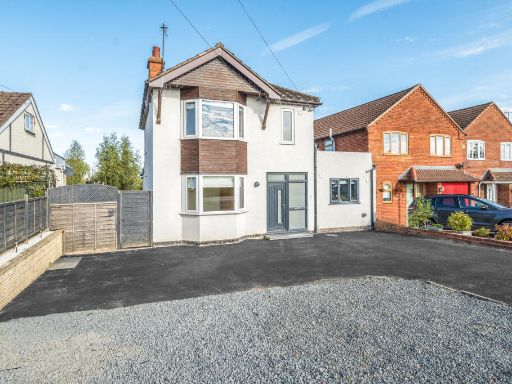 3 bedroom detached house for sale in Bretforton Road, Badsey, Evesham, WR11 — £450,000 • 3 bed • 2 bath • 1537 ft²
3 bedroom detached house for sale in Bretforton Road, Badsey, Evesham, WR11 — £450,000 • 3 bed • 2 bath • 1537 ft²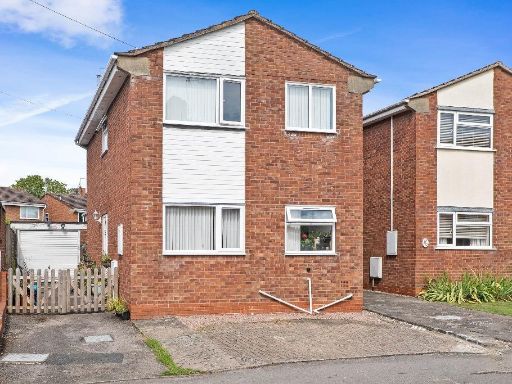 3 bedroom detached house for sale in Badsey Lane, Evesham, WR11 — £290,000 • 3 bed • 1 bath • 905 ft²
3 bedroom detached house for sale in Badsey Lane, Evesham, WR11 — £290,000 • 3 bed • 1 bath • 905 ft²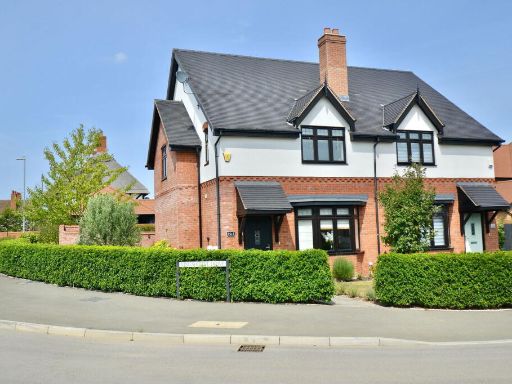 2 bedroom semi-detached house for sale in Kingshurst Drive, Badsey, WR11 7ZF, WR11 — £390,000 • 2 bed • 2 bath • 1053 ft²
2 bedroom semi-detached house for sale in Kingshurst Drive, Badsey, WR11 7ZF, WR11 — £390,000 • 2 bed • 2 bath • 1053 ft²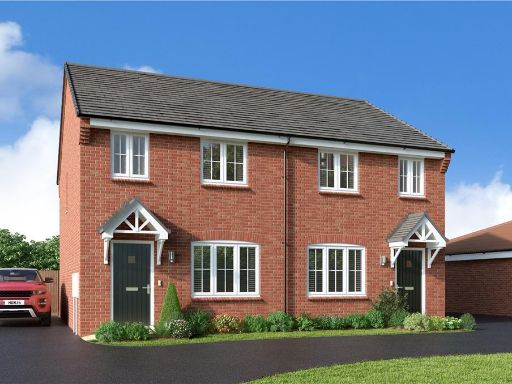 3 bedroom semi-detached house for sale in Bretforton Road,
Badsey,
Evesham,
WR11 7XG
, WR11 — £299,950 • 3 bed • 1 bath • 557 ft²
3 bedroom semi-detached house for sale in Bretforton Road,
Badsey,
Evesham,
WR11 7XG
, WR11 — £299,950 • 3 bed • 1 bath • 557 ft²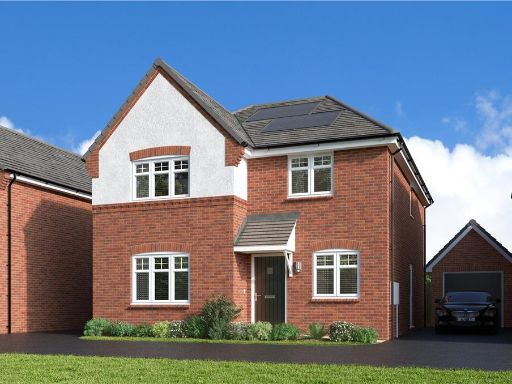 4 bedroom detached house for sale in Bretforton Road,
Badsey,
Evesham,
WR11 7XG
, WR11 — £505,000 • 4 bed • 1 bath • 878 ft²
4 bedroom detached house for sale in Bretforton Road,
Badsey,
Evesham,
WR11 7XG
, WR11 — £505,000 • 4 bed • 1 bath • 878 ft²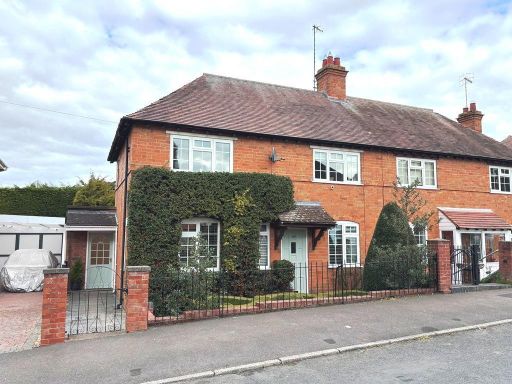 3 bedroom semi-detached house for sale in Badsey Lane, Evesham, WR11 — £299,950 • 3 bed • 1 bath • 1356 ft²
3 bedroom semi-detached house for sale in Badsey Lane, Evesham, WR11 — £299,950 • 3 bed • 1 bath • 1356 ft²
