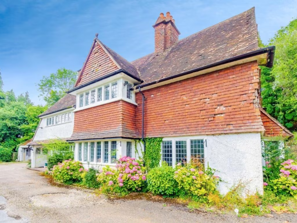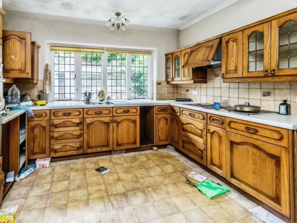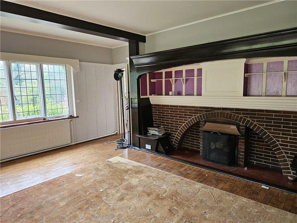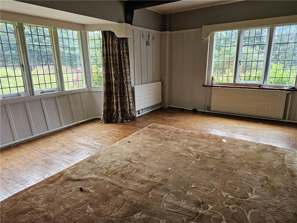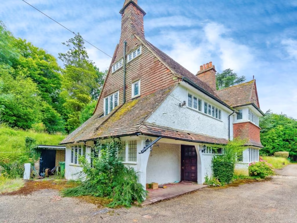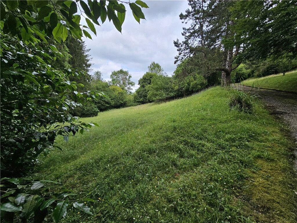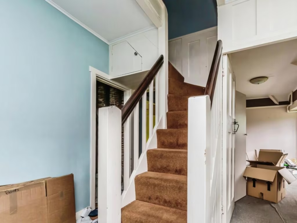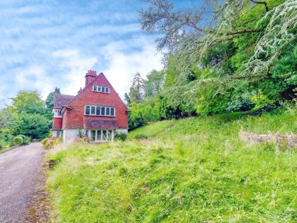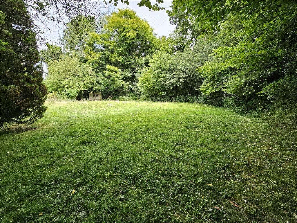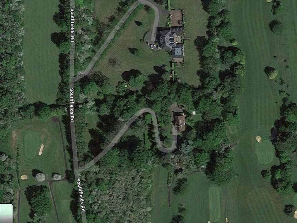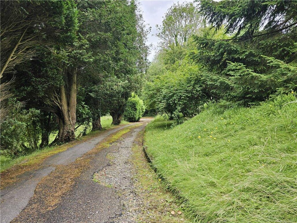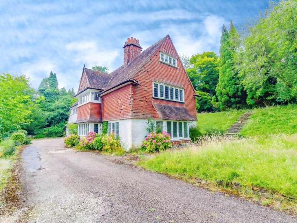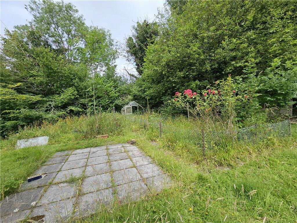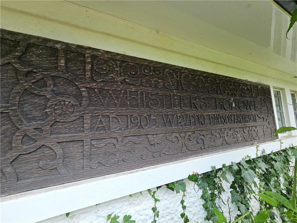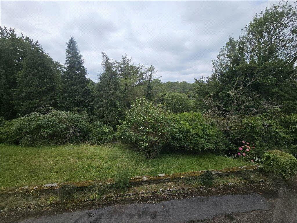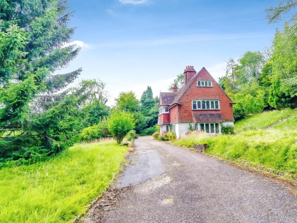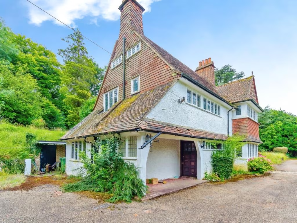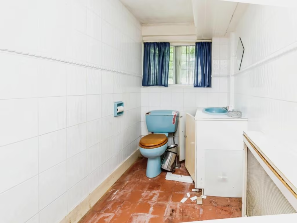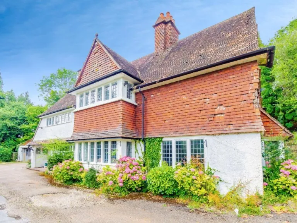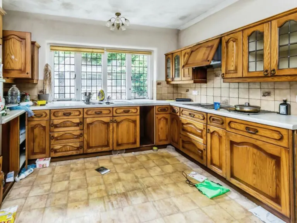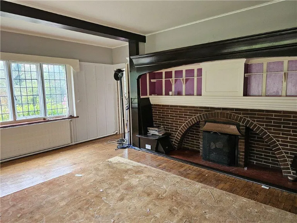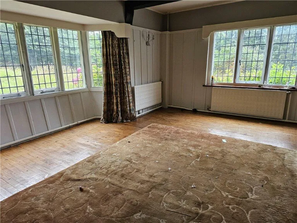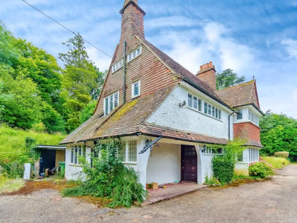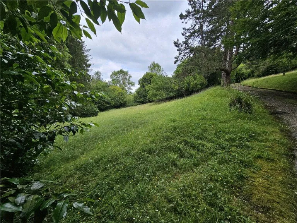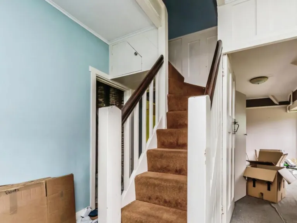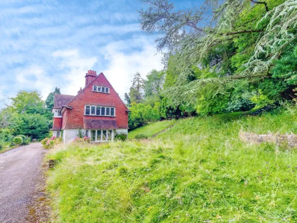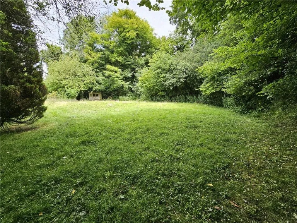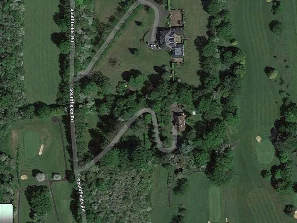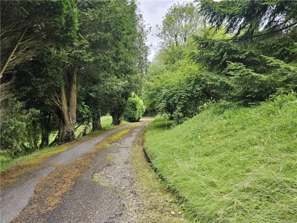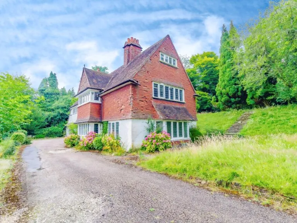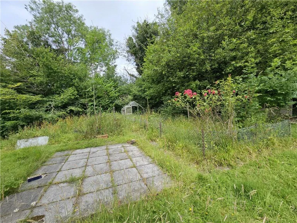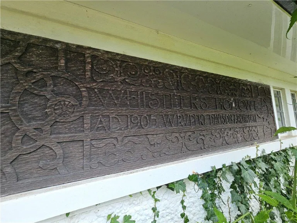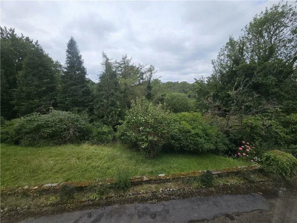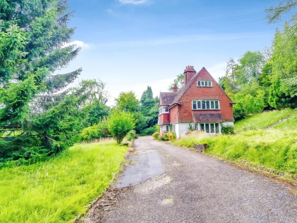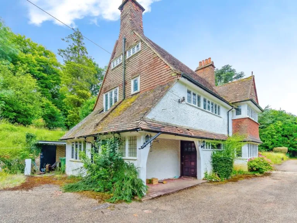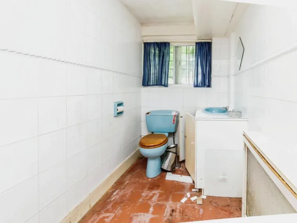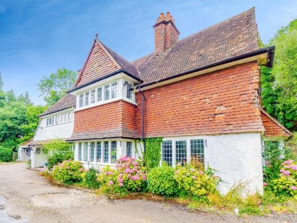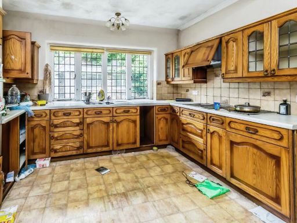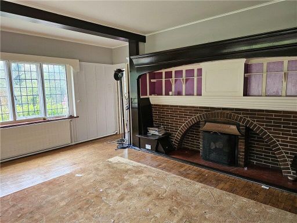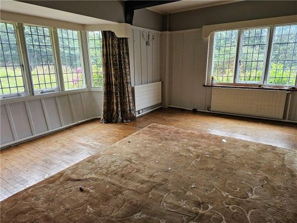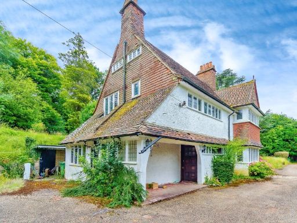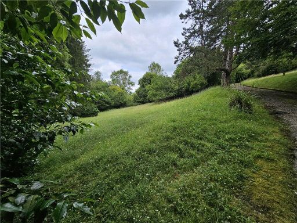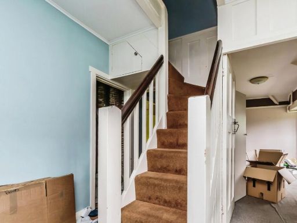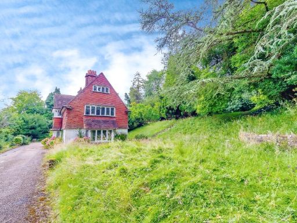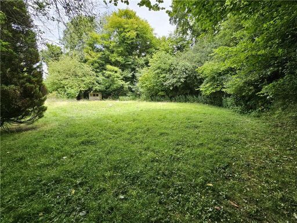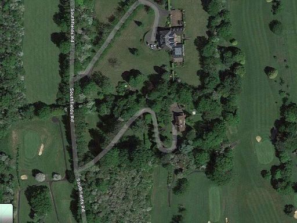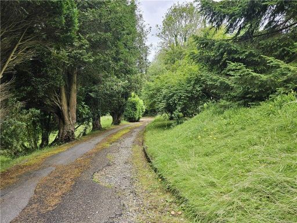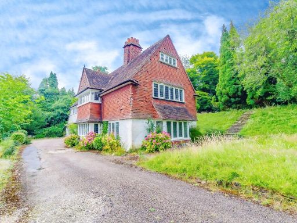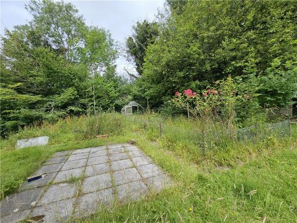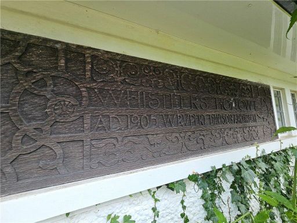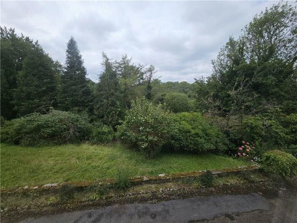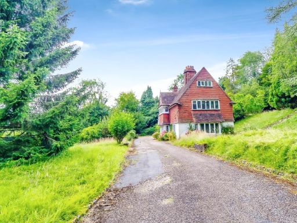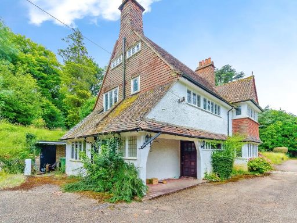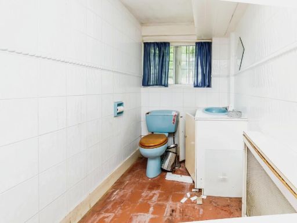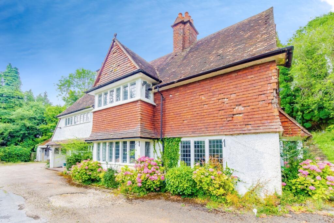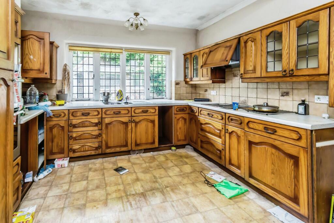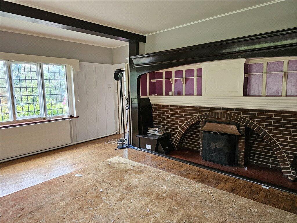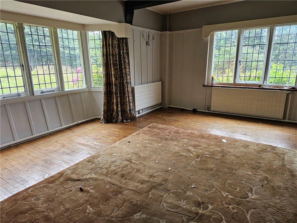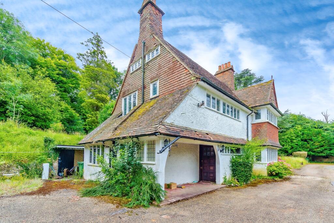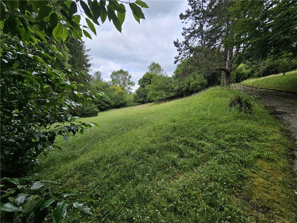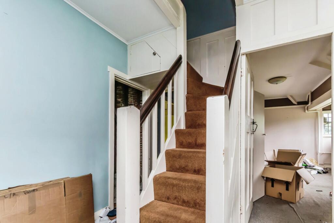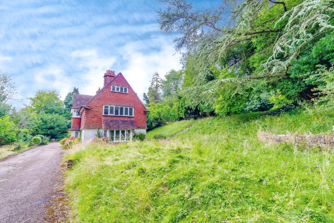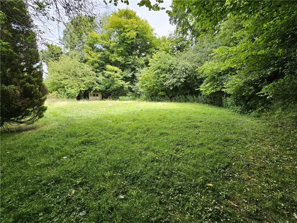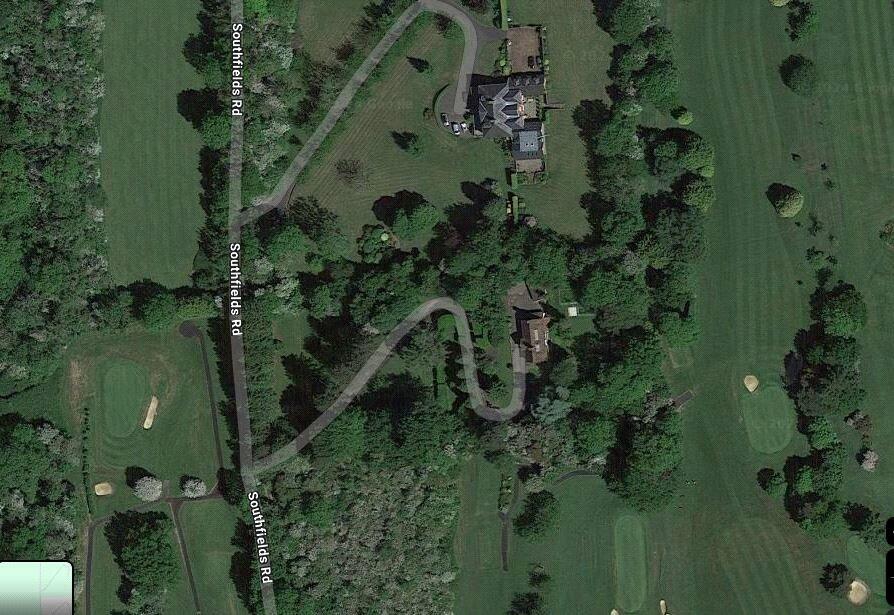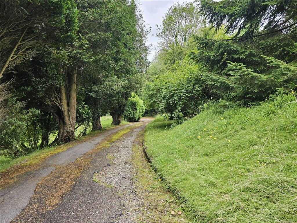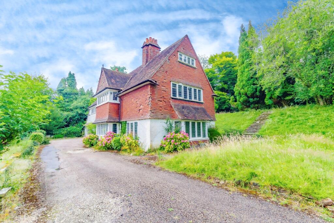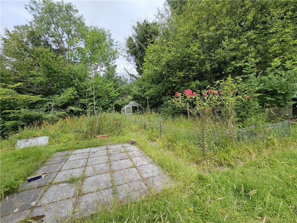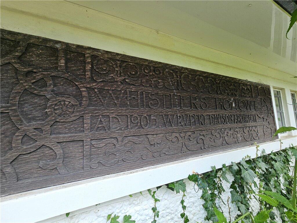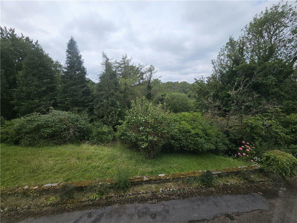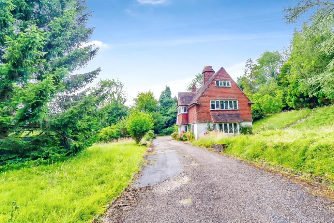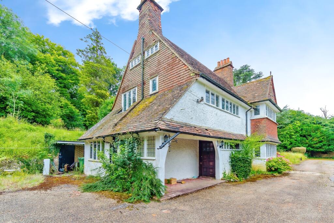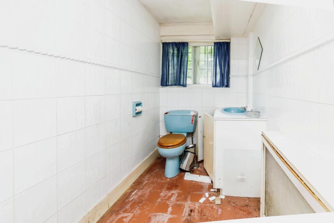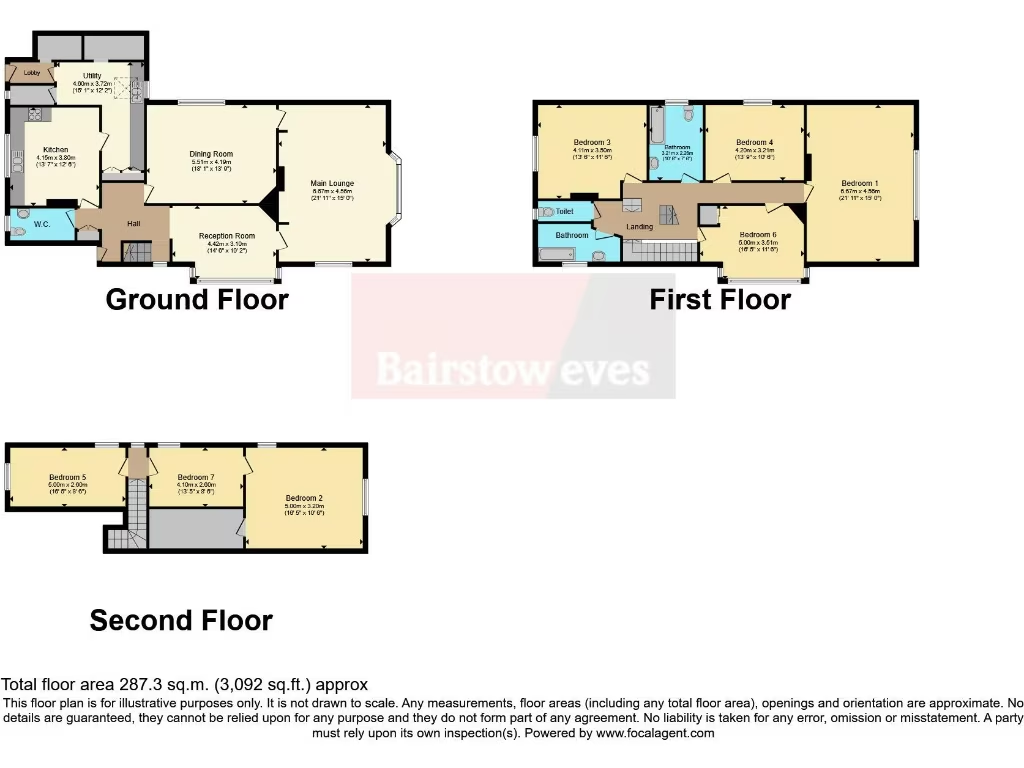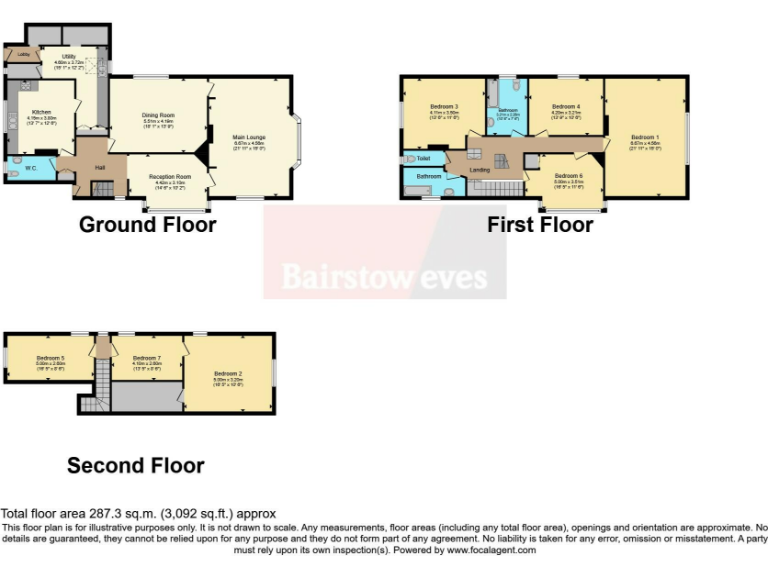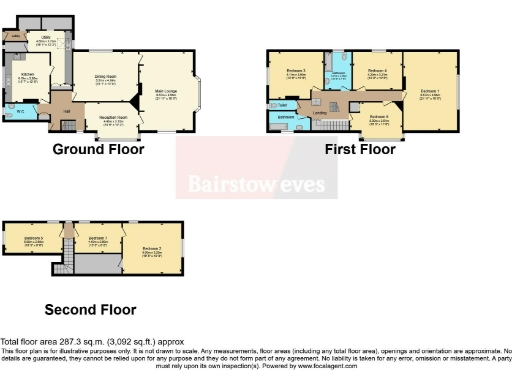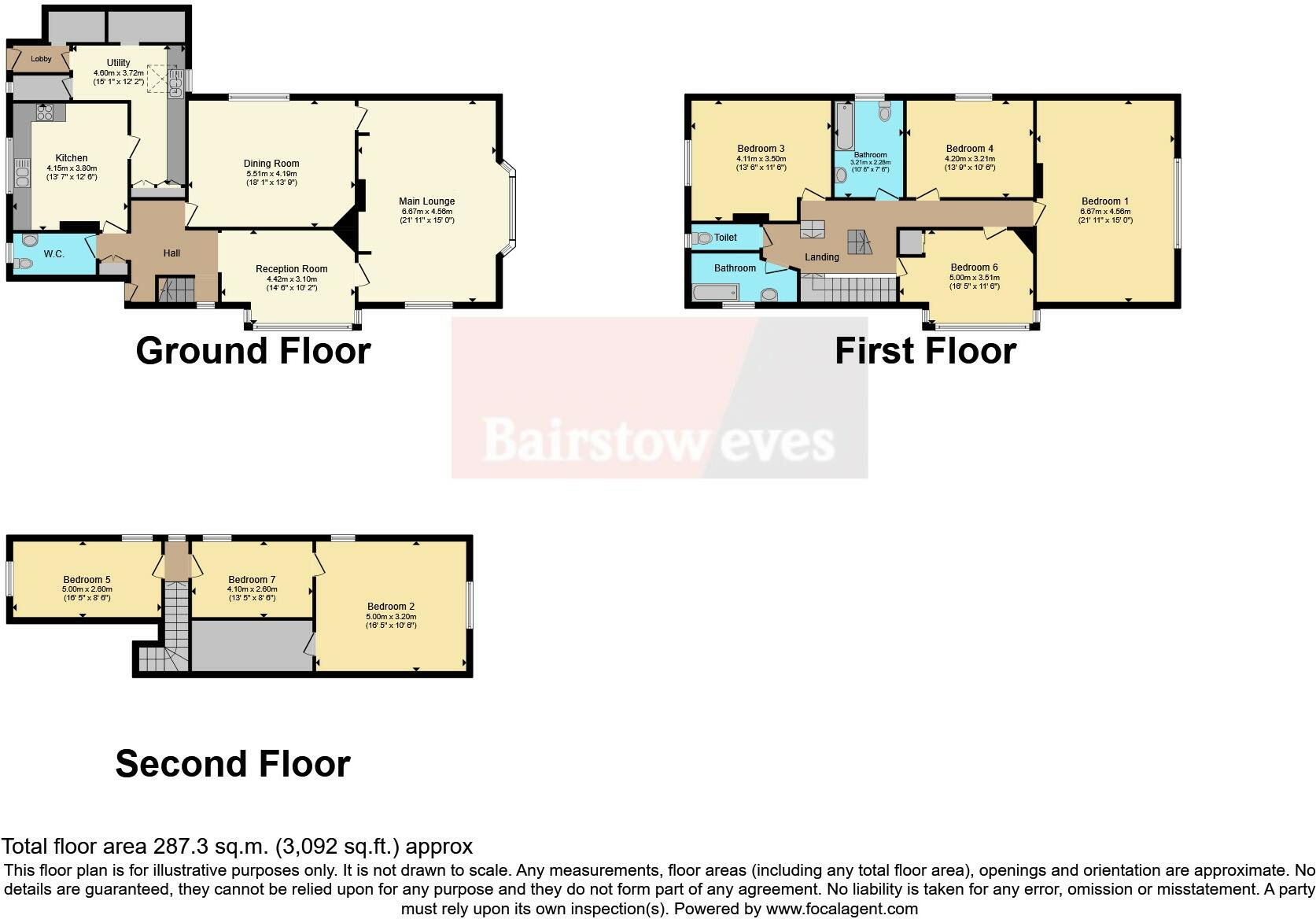Summary - WHISTLERS HOLLOW SOUTHFIELDS ROAD WOLDINGHAM CATERHAM CR3 7BN
7 bed 2 bath Detached
Spacious period property with huge plot and major refurbishment potential.
7 double bedrooms across three floors with extensive character features
About 3,000 sq ft on a very large, private plot adjacent to golf club
Garage, carport and generous off-street parking via sweeping driveway
Requires complete refurbishment throughout; significant renovation needed
Only 2 bathrooms for seven bedrooms — scope to add facilities
Solid brick walls with assumed no insulation; energy efficiency work likely
Slow broadband and average mobile signal — limits home-working options
Public notice/offer recorded; sale currently subject to notified offer
Set back on a sweeping driveway and designed c.1905 by W. Rupert Davison, this substantial detached house offers about 3,000 sq ft across three floors on a very large, private plot bordering North Downs Golf Club. Traditional Tudor Revival features — timber panelling, leaded windows, brick fireplaces and half tile-hung elevations — give strong period character and scope to create a striking family home.
The current layout provides seven double bedrooms, two bathrooms, reception rooms, a separate dining room, kitchen and large utility area that can be reconfigured. Practical positives include a garage, carport and extensive parking, mature trees for privacy, mains gas central heating and secondary glazing in parts. The village location has good local schools, countryside access and a station with trains to London via East Croydon.
The property requires complete refurbishment throughout: the kitchen and principal rooms are dated (1980s kitchen, vinyl flooring), walls are solid brick with assumed no cavity insulation, and utilities will need reviewing. There are only two bathrooms for seven bedrooms and slow broadband may affect home working. Council tax is very expensive and the sale is the subject of a public notice/offer currently on record.
This house is a renovation opportunity for a buyer who values period detail, large grounds and seclusion. Expect a full programme of works and associated costs to bring mechanical systems, insulation and finishes up to modern standards; once renovated, the home will suit an extended family seeking long-term privacy in a sought-after Surrey village.
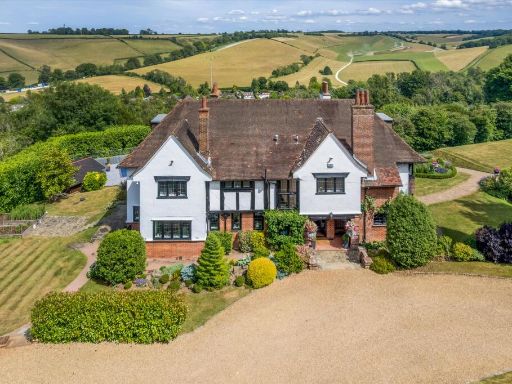 6 bedroom detached house for sale in Lunghurst Road, Woldingham, Caterham, Surrey, CR3., CR3 — £2,950,000 • 6 bed • 5 bath • 6019 ft²
6 bedroom detached house for sale in Lunghurst Road, Woldingham, Caterham, Surrey, CR3., CR3 — £2,950,000 • 6 bed • 5 bath • 6019 ft²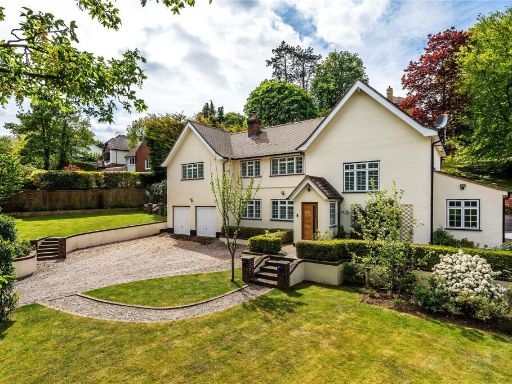 4 bedroom detached house for sale in Slines Oak Road, Woldingham, Caterham, Surrey, CR3 — £1,500,000 • 4 bed • 2 bath • 3257 ft²
4 bedroom detached house for sale in Slines Oak Road, Woldingham, Caterham, Surrey, CR3 — £1,500,000 • 4 bed • 2 bath • 3257 ft²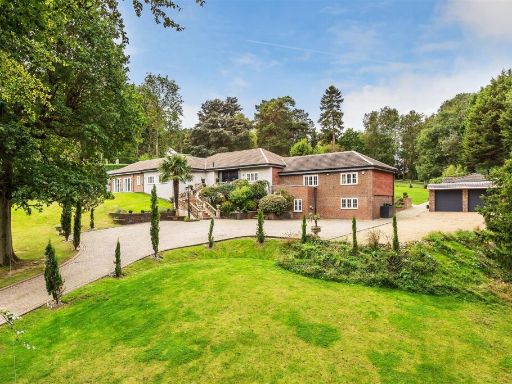 6 bedroom detached house for sale in Lunghurst Road, Woldingham, Caterham, Surrey, CR3 — £2,765,000 • 6 bed • 5 bath • 6444 ft²
6 bedroom detached house for sale in Lunghurst Road, Woldingham, Caterham, Surrey, CR3 — £2,765,000 • 6 bed • 5 bath • 6444 ft²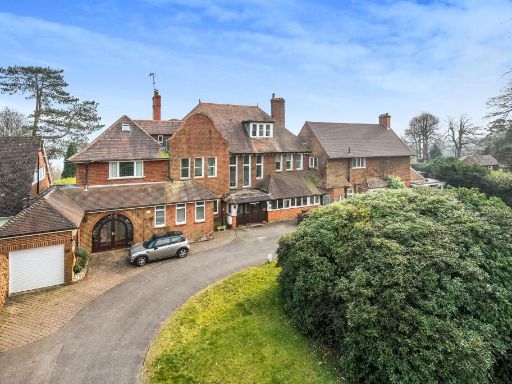 5 bedroom house for sale in The Ridge, Woldingham, CR3 — £1,000,000 • 5 bed • 3 bath • 2898 ft²
5 bedroom house for sale in The Ridge, Woldingham, CR3 — £1,000,000 • 5 bed • 3 bath • 2898 ft²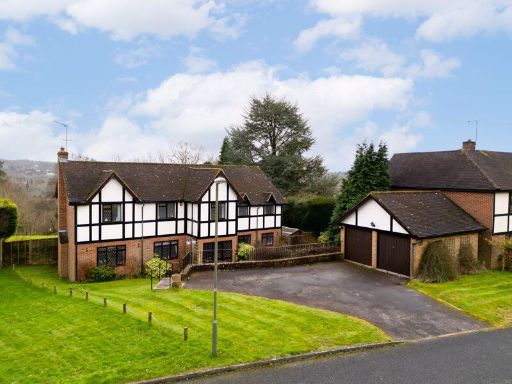 5 bedroom detached house for sale in Overhill, Warlingham, CR6 — £1,125,000 • 5 bed • 3 bath • 2395 ft²
5 bedroom detached house for sale in Overhill, Warlingham, CR6 — £1,125,000 • 5 bed • 3 bath • 2395 ft²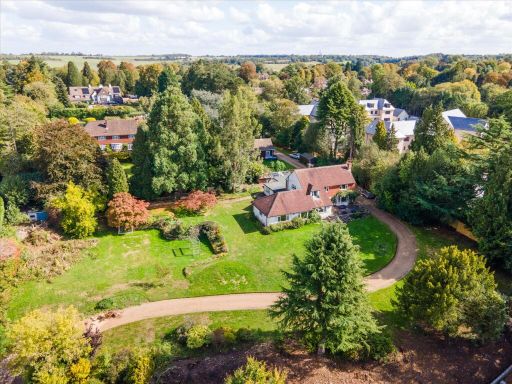 Plot for sale in Station Road, Woldingham, Caterham, Surrey, CR3 — £2,000,000 • 5 bed • 3 bath • 3493 ft²
Plot for sale in Station Road, Woldingham, Caterham, Surrey, CR3 — £2,000,000 • 5 bed • 3 bath • 3493 ft²