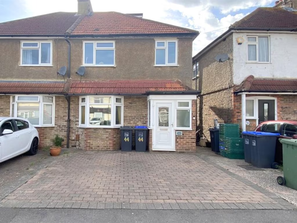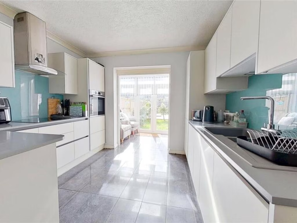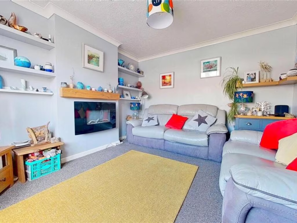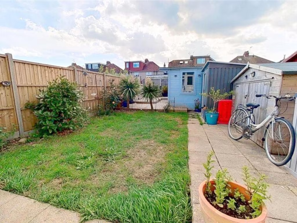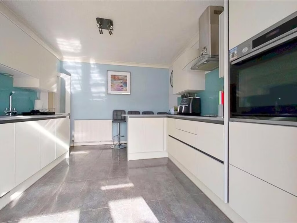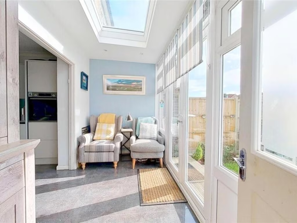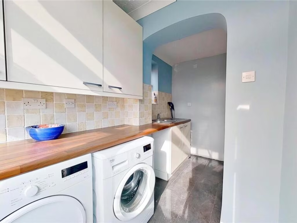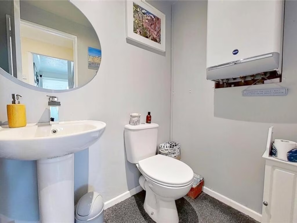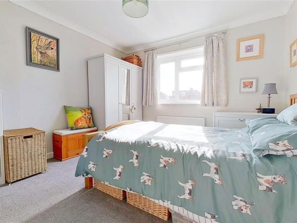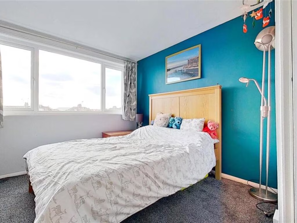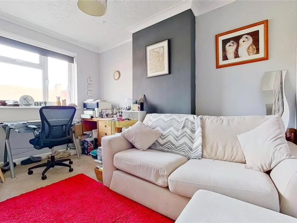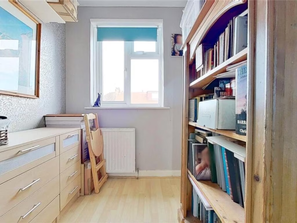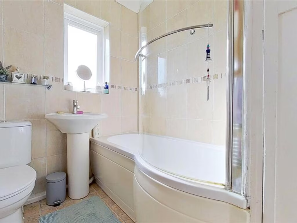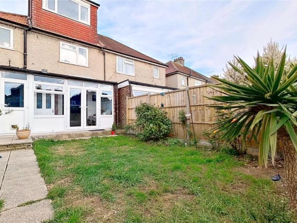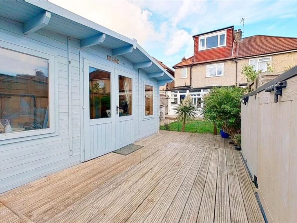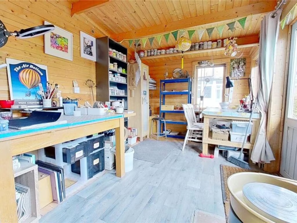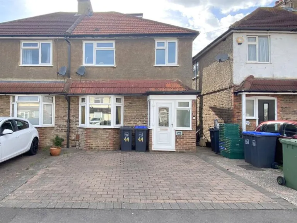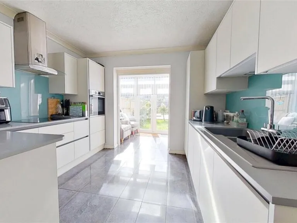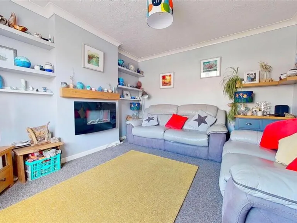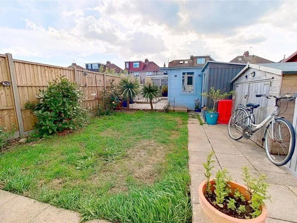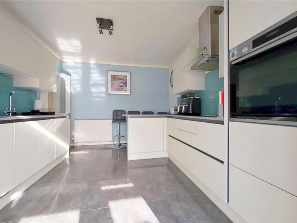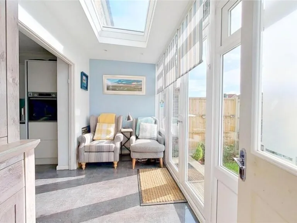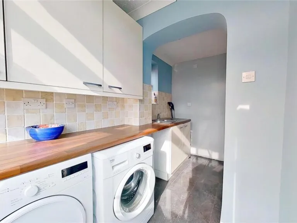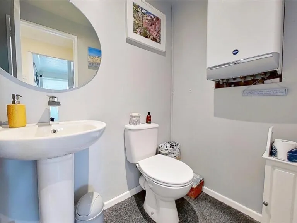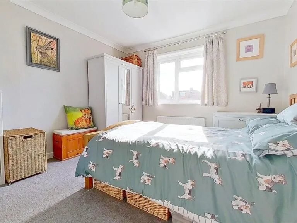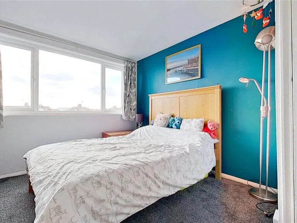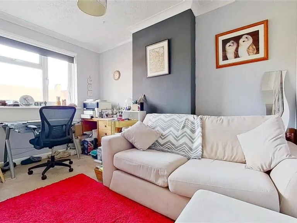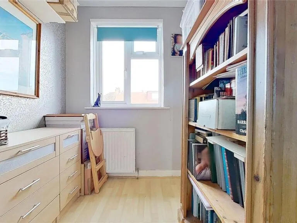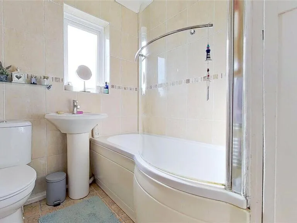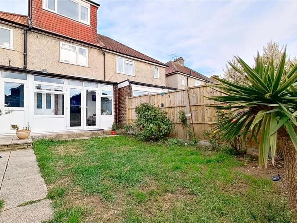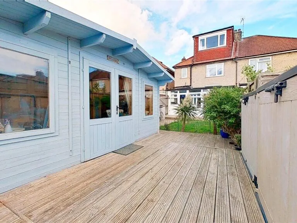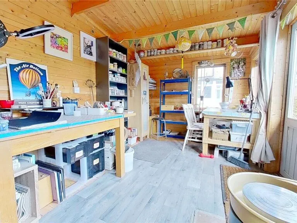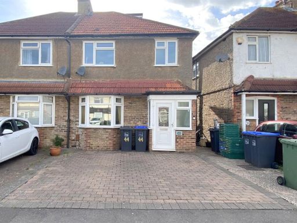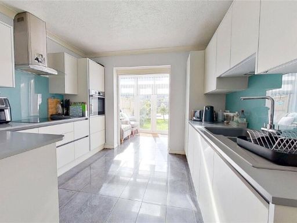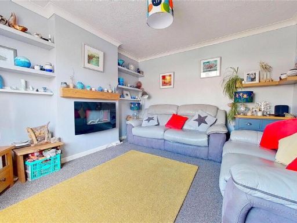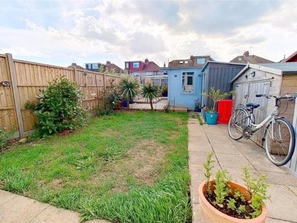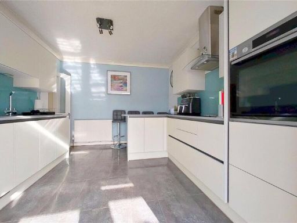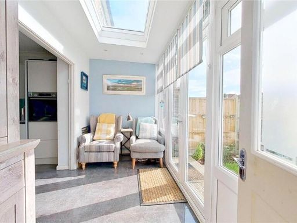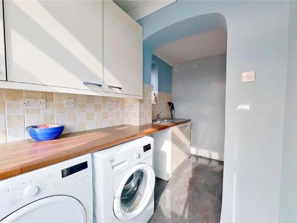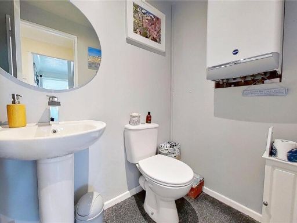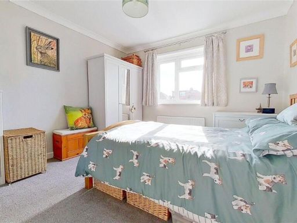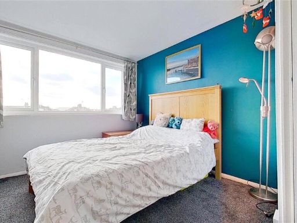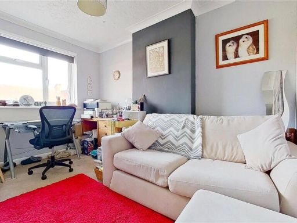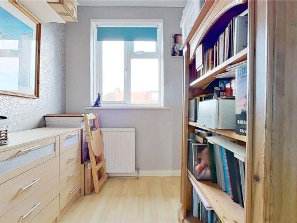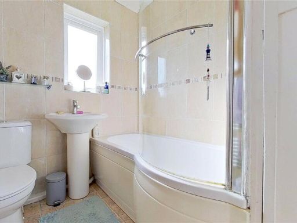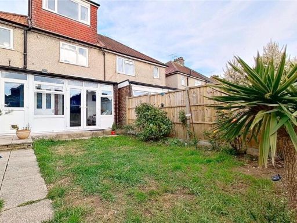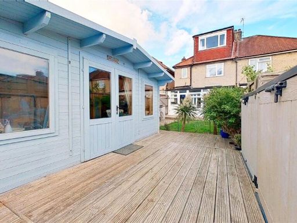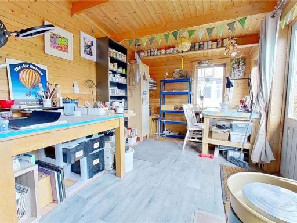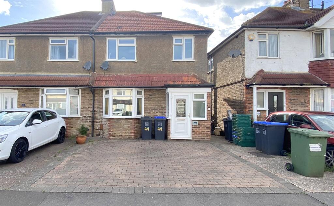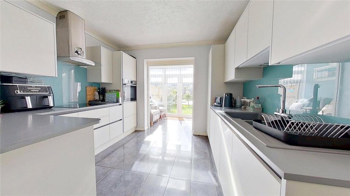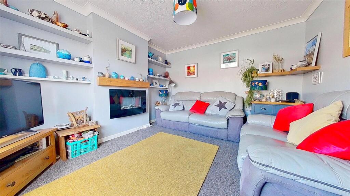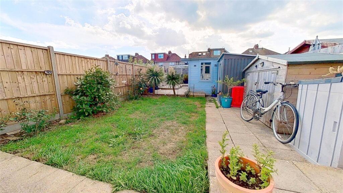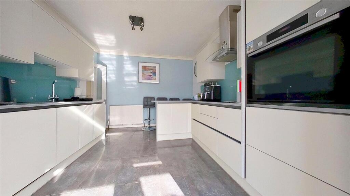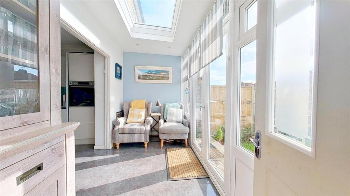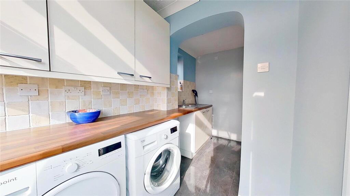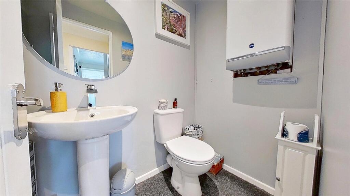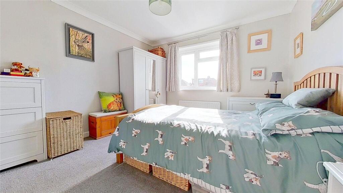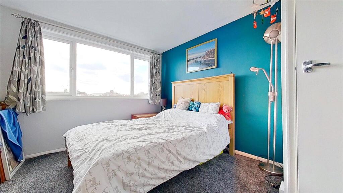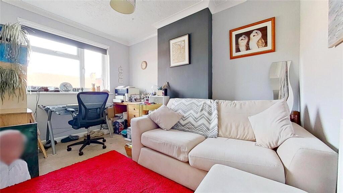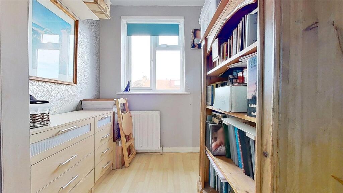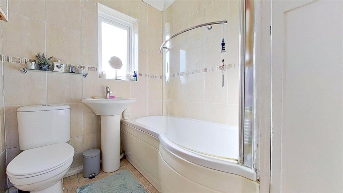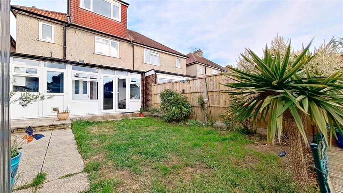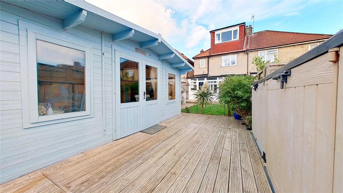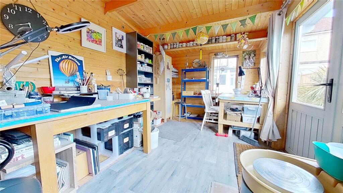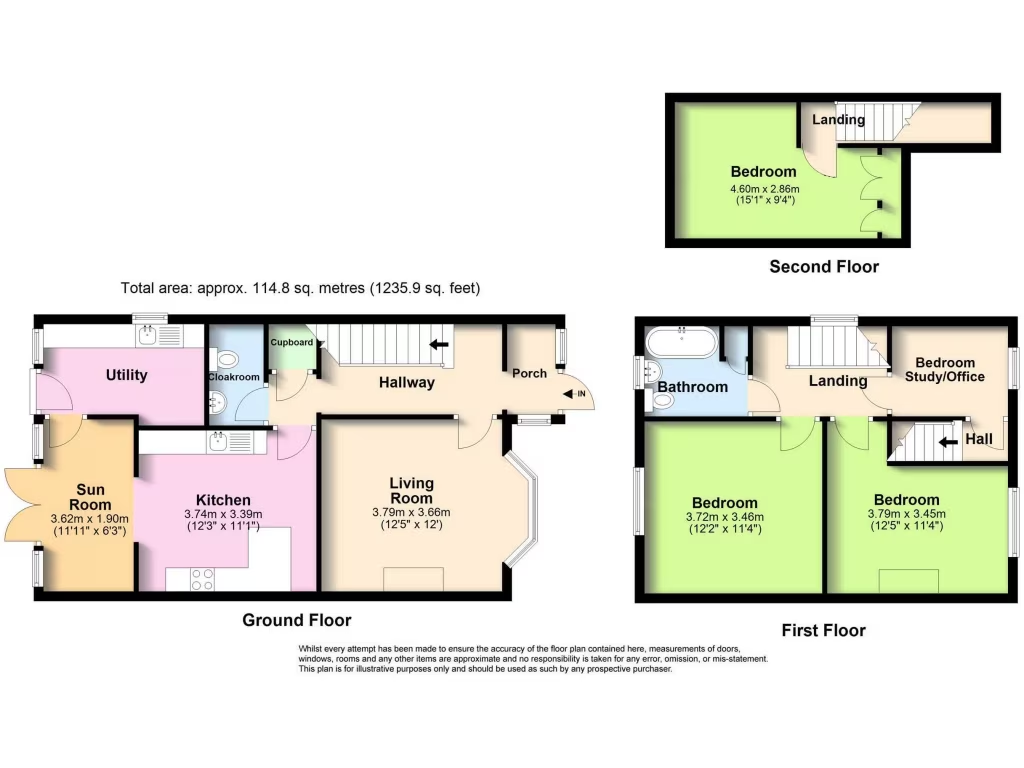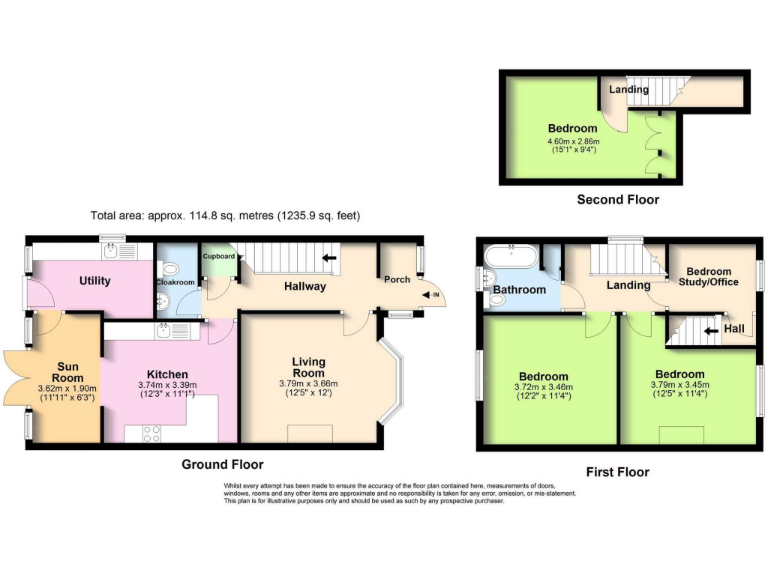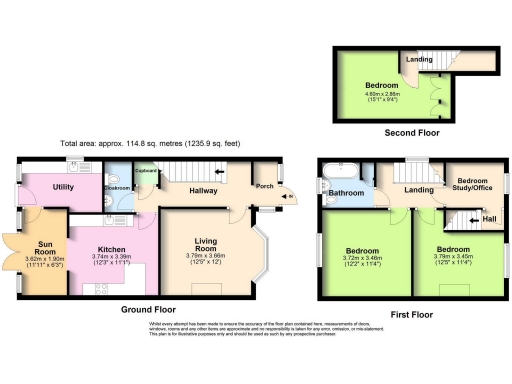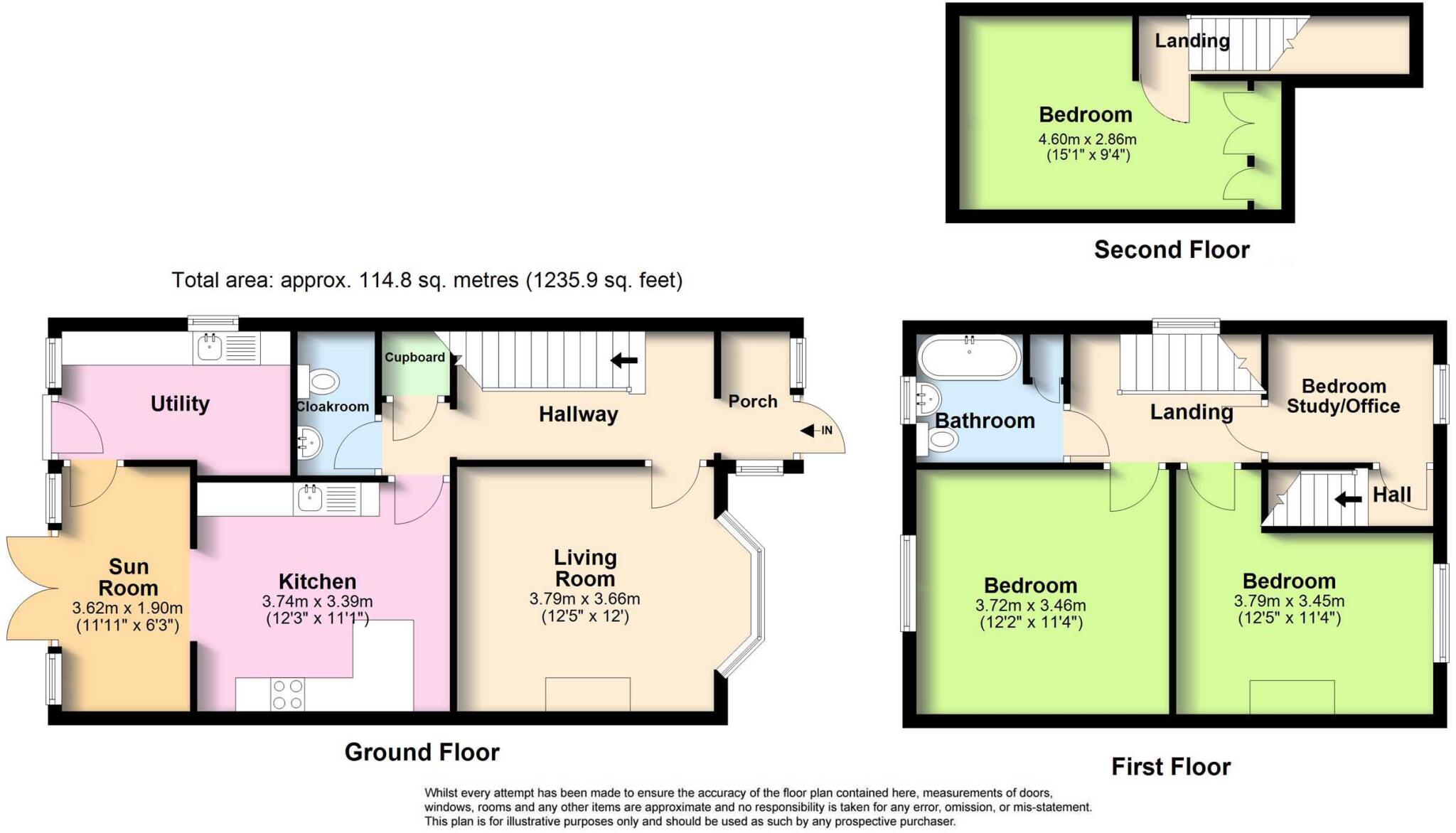Summary - 44 FIRST AVENUE LANCING BN15 9QG
3 bed 2 bath Semi-Detached
Stylish family home with garden, driveway and flexible extra room.
Bay-fronted living room with character details
This well-presented semi-detached home blends period character with contemporary fittings, arranged over three storeys to suit growing families. The bay-fronted living room and refitted kitchen/breakfast room create attractive, usable spaces while a sun room/snug opens directly onto the westerly rear garden for afternoon sun.
Accommodation includes three bedrooms (plus a versatile third-floor room) and practical ground-floor additions: a utility/laundry room and contemporary cloakroom. A modern family bathroom and uPVC double glazing combine with gas central heating to provide comfortable, low-maintenance living.
Outside, a private block-paved driveway for two cars and a purpose-built cabin with power and lighting add lifestyle flexibility—useful as a home office, hobbies room or storage. The property sits within easy walking distance of local shops, cafés and several well-regarded schools, making it a convenient choice for families.
Notable constraints are the small plot size and average overall property footprint; prospective buyers should expect typical maintenance for a home built in the 1930s–1940s. Mobile signal is average despite fast broadband being available locally. Council tax is described as affordable.
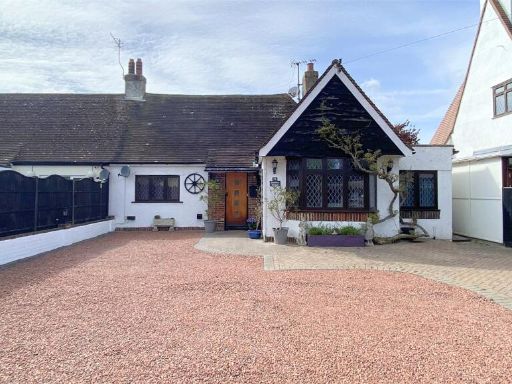 3 bedroom bungalow for sale in Grinstead Lane, Lancing, West Sussex, BN15 — £400,000 • 3 bed • 2 bath • 1277 ft²
3 bedroom bungalow for sale in Grinstead Lane, Lancing, West Sussex, BN15 — £400,000 • 3 bed • 2 bath • 1277 ft²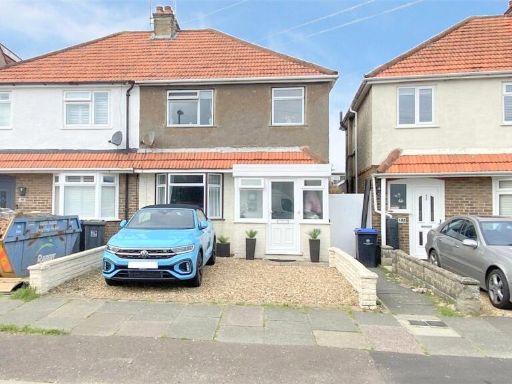 3 bedroom semi-detached house for sale in First Avenue, Lancing, West Sussex, BN15 — £400,000 • 3 bed • 1 bath • 1034 ft²
3 bedroom semi-detached house for sale in First Avenue, Lancing, West Sussex, BN15 — £400,000 • 3 bed • 1 bath • 1034 ft²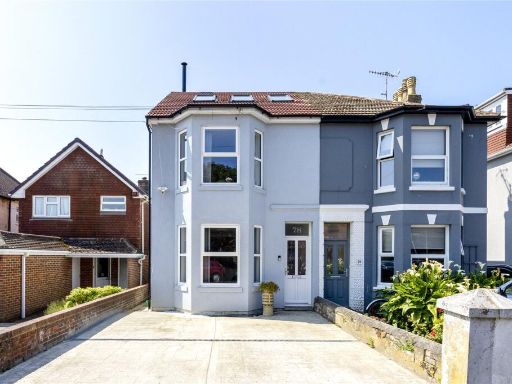 4 bedroom semi-detached house for sale in Penhill Road, Lancing, West Sussex, BN15 — £500,000 • 4 bed • 2 bath • 1498 ft²
4 bedroom semi-detached house for sale in Penhill Road, Lancing, West Sussex, BN15 — £500,000 • 4 bed • 2 bath • 1498 ft²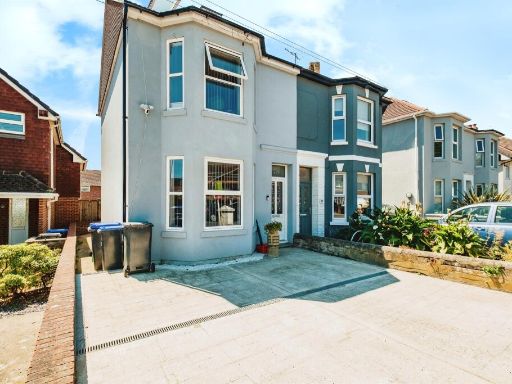 4 bedroom semi-detached house for sale in Penhill Road, Lancing, BN15 — £500,000 • 4 bed • 2 bath • 1591 ft²
4 bedroom semi-detached house for sale in Penhill Road, Lancing, BN15 — £500,000 • 4 bed • 2 bath • 1591 ft²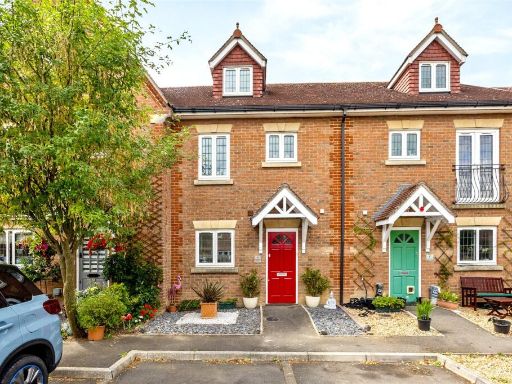 4 bedroom terraced house for sale in Wraysbury Gardens, Lancing, West Sussex, BN15 — £400,000 • 4 bed • 1 bath • 1182 ft²
4 bedroom terraced house for sale in Wraysbury Gardens, Lancing, West Sussex, BN15 — £400,000 • 4 bed • 1 bath • 1182 ft²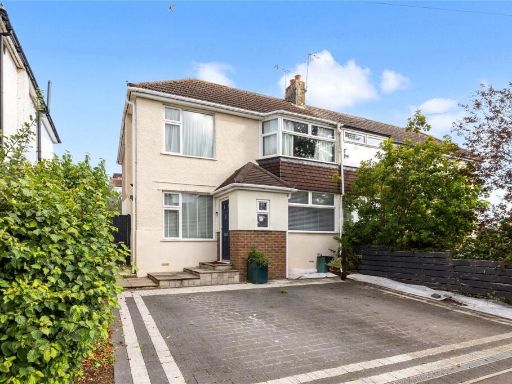 3 bedroom semi-detached house for sale in Fircroft Avenue, Lancing, West Sussex, BN15 — £450,000 • 3 bed • 1 bath • 922 ft²
3 bedroom semi-detached house for sale in Fircroft Avenue, Lancing, West Sussex, BN15 — £450,000 • 3 bed • 1 bath • 922 ft²