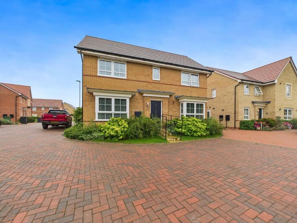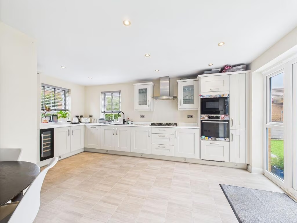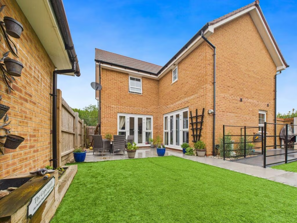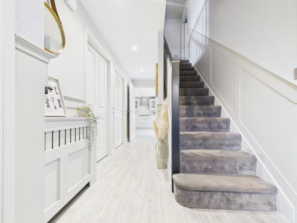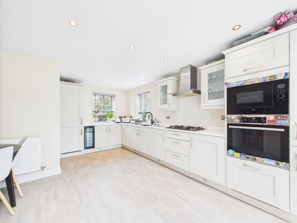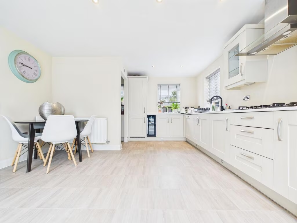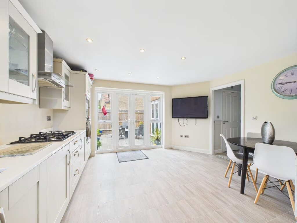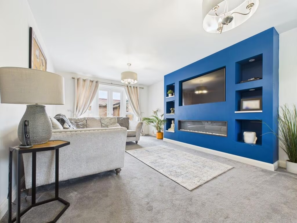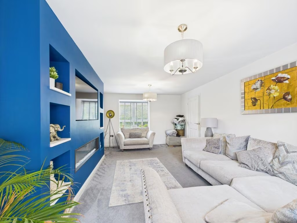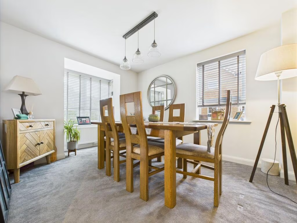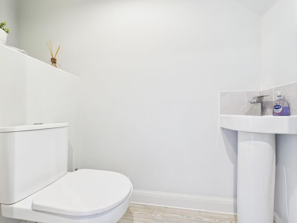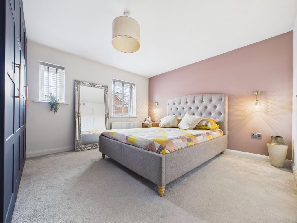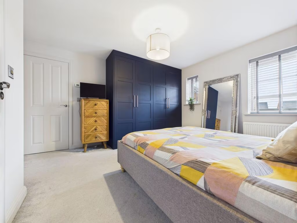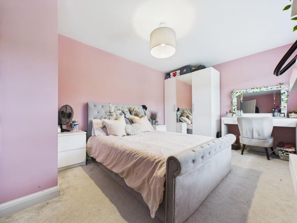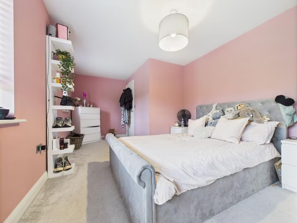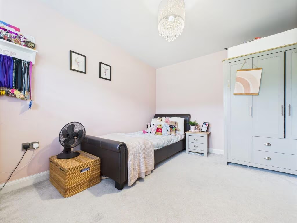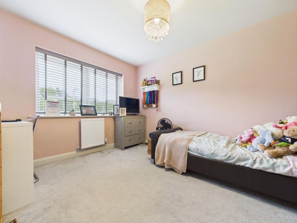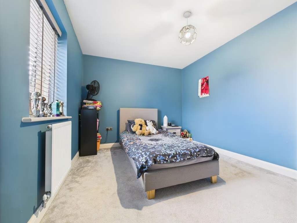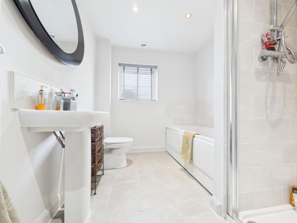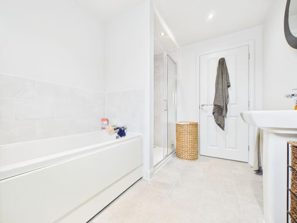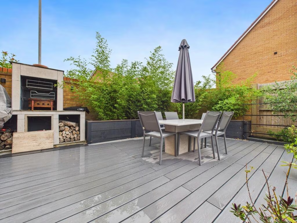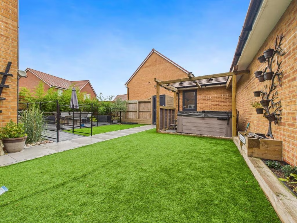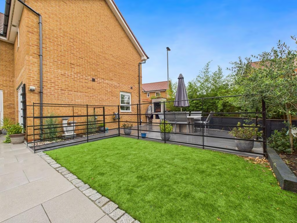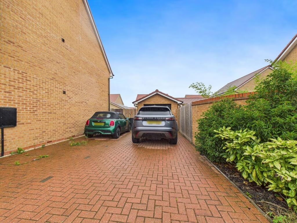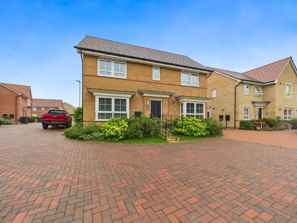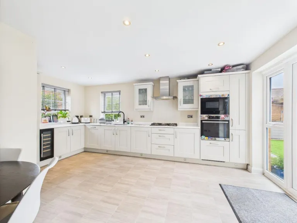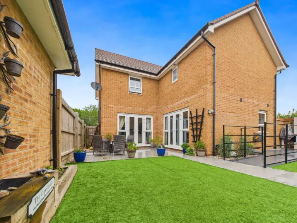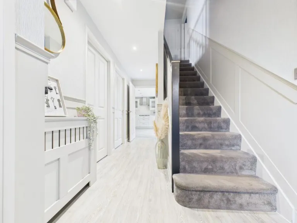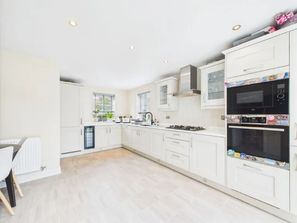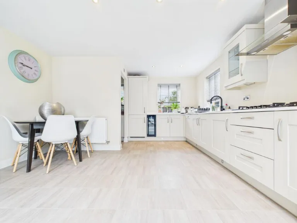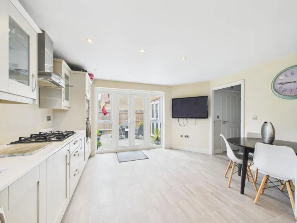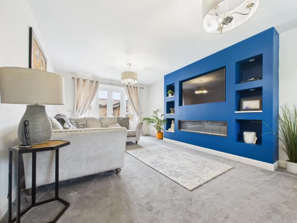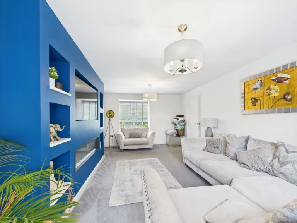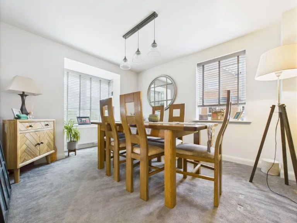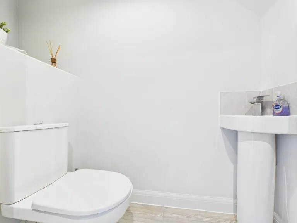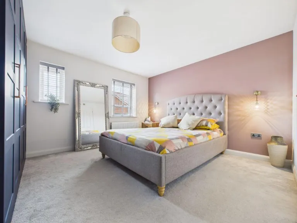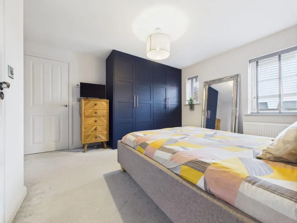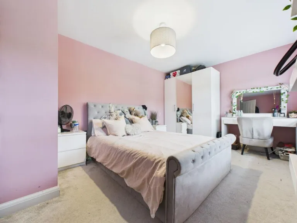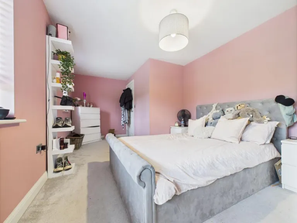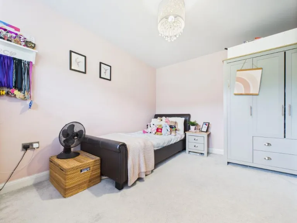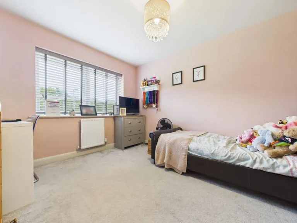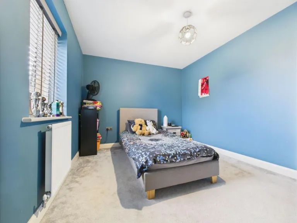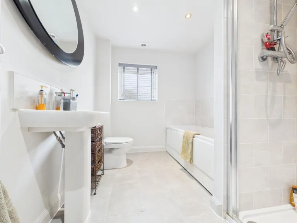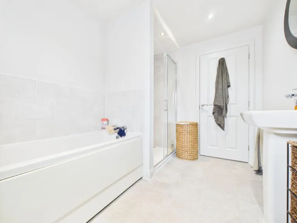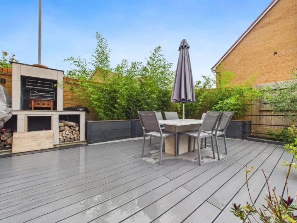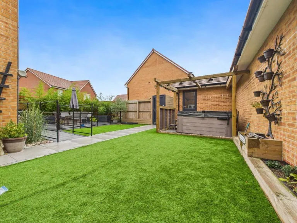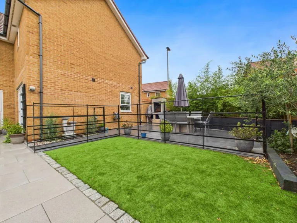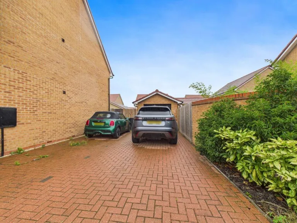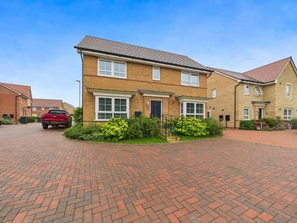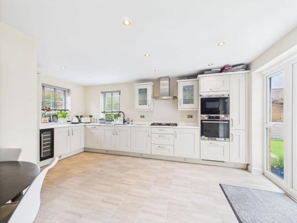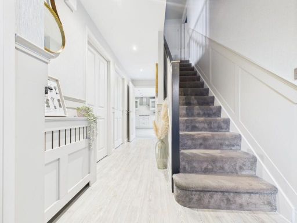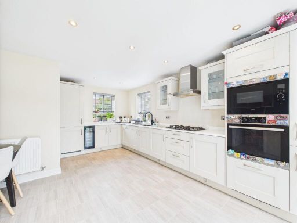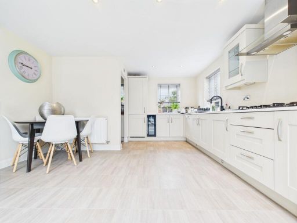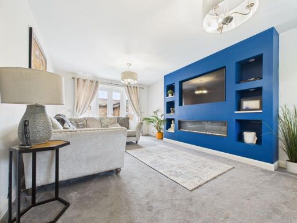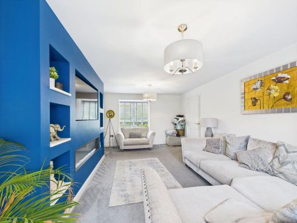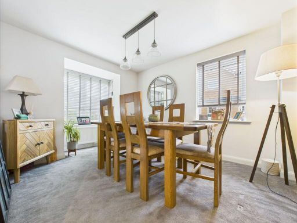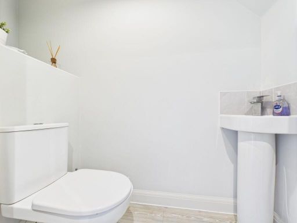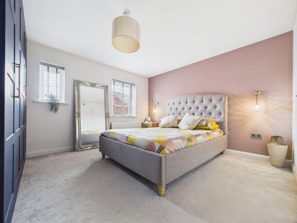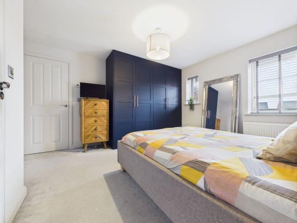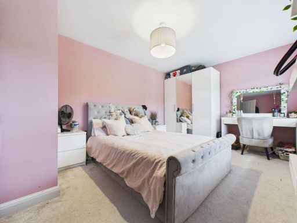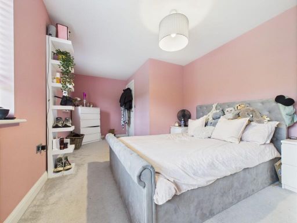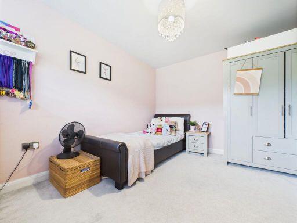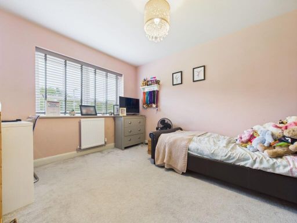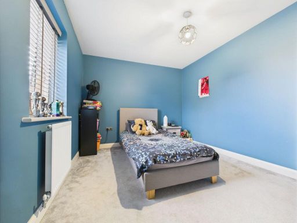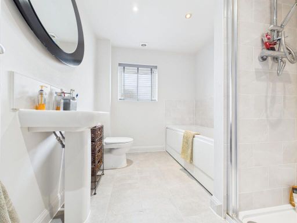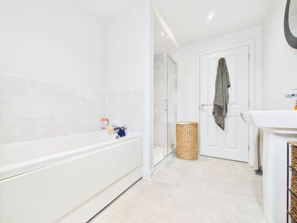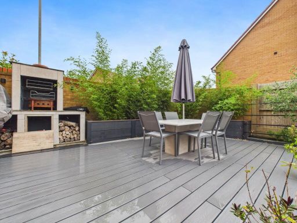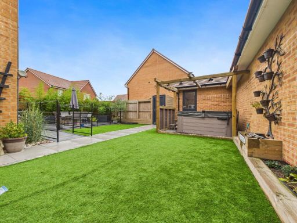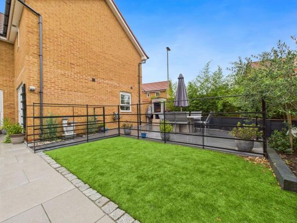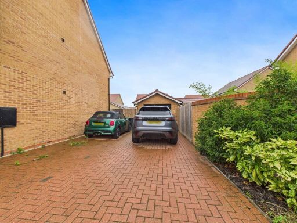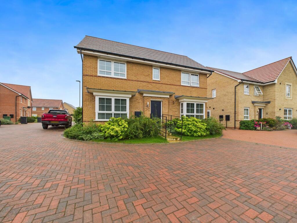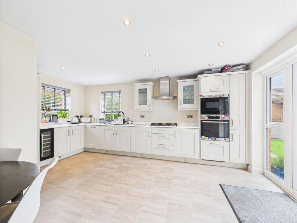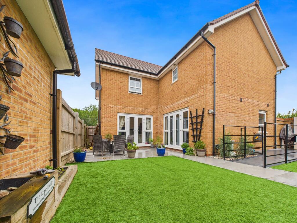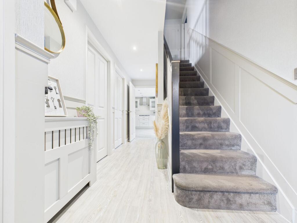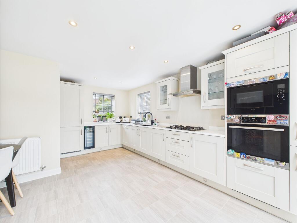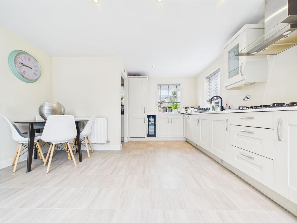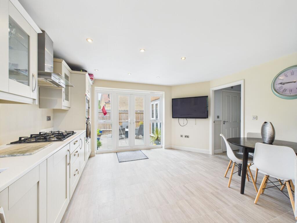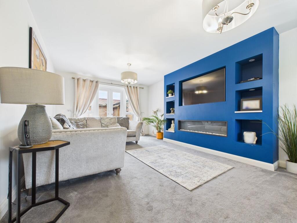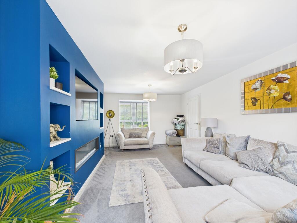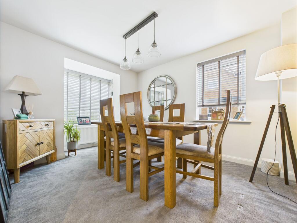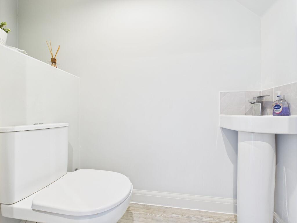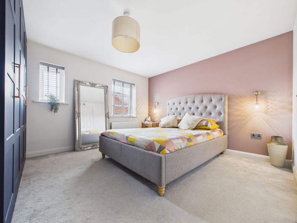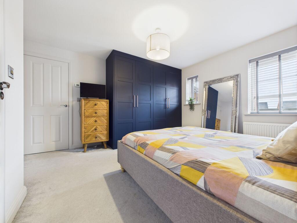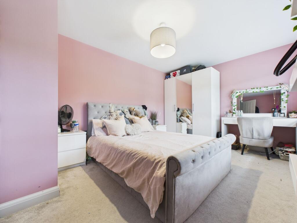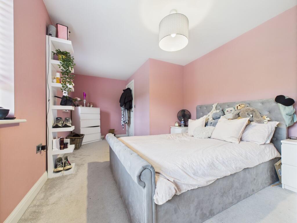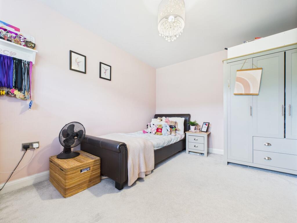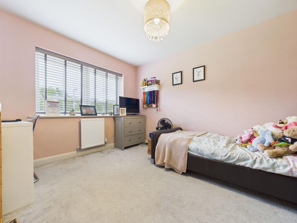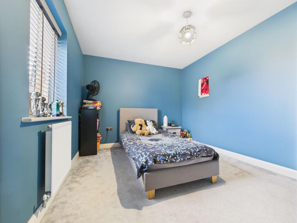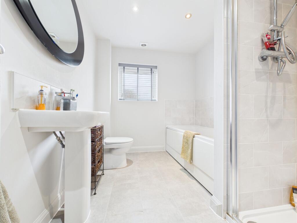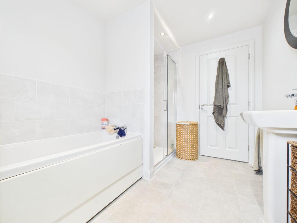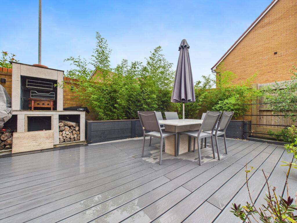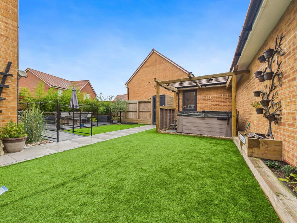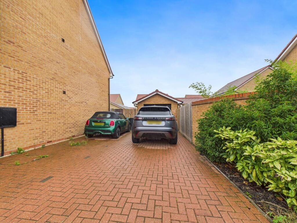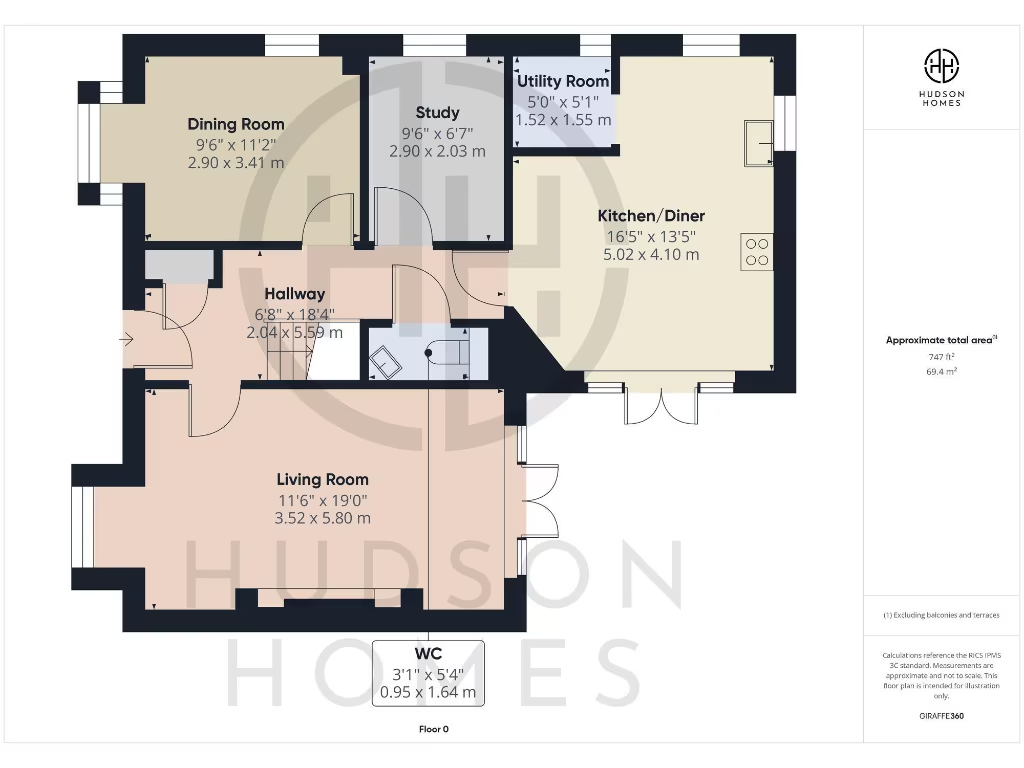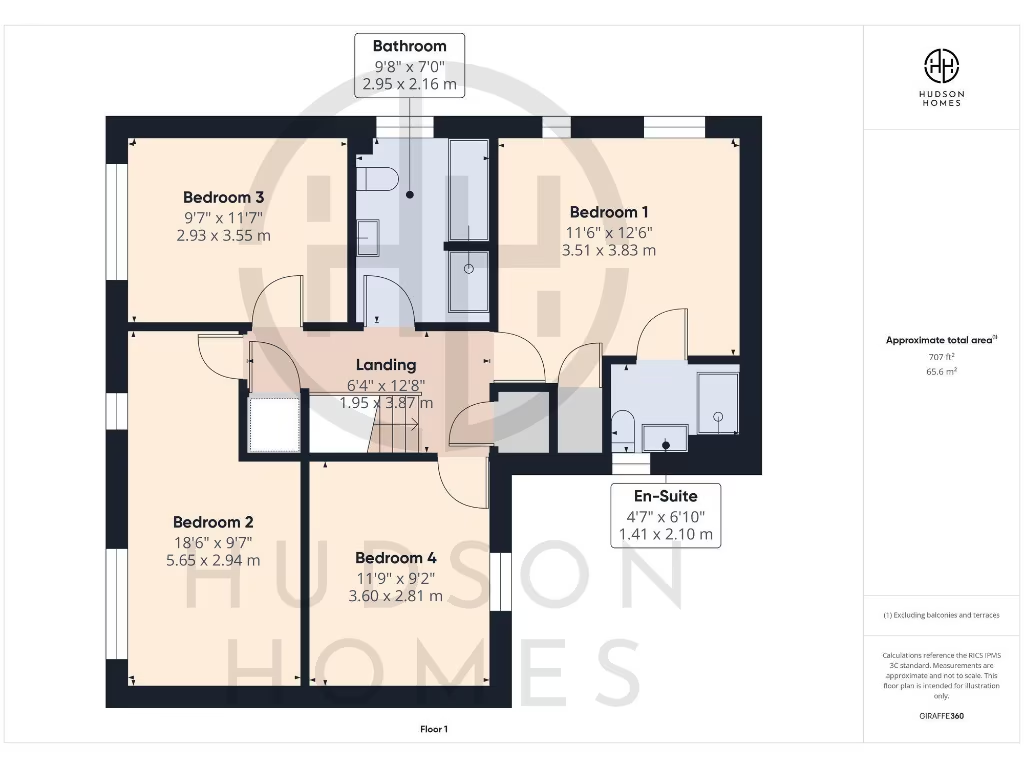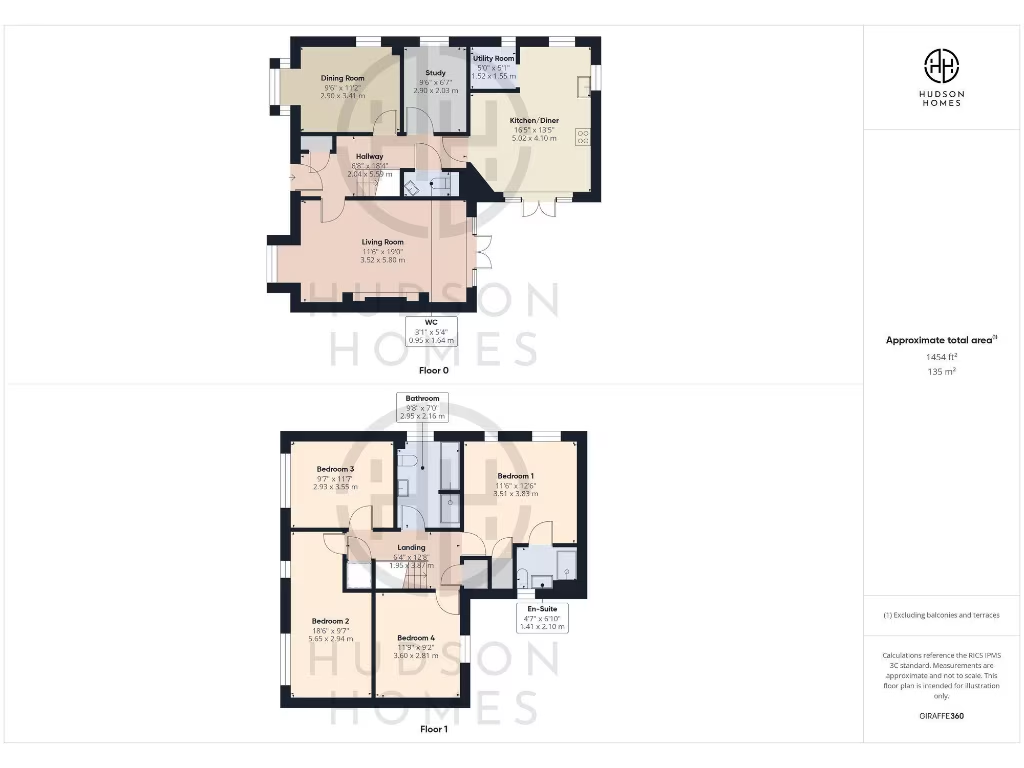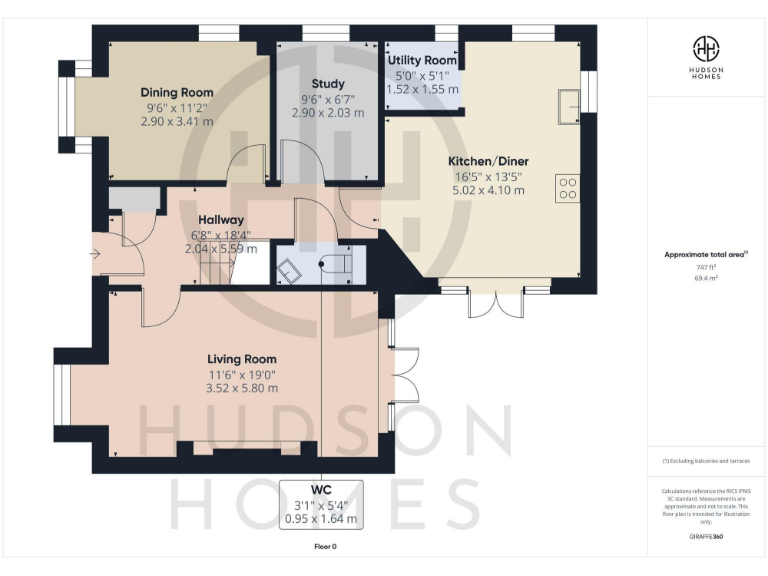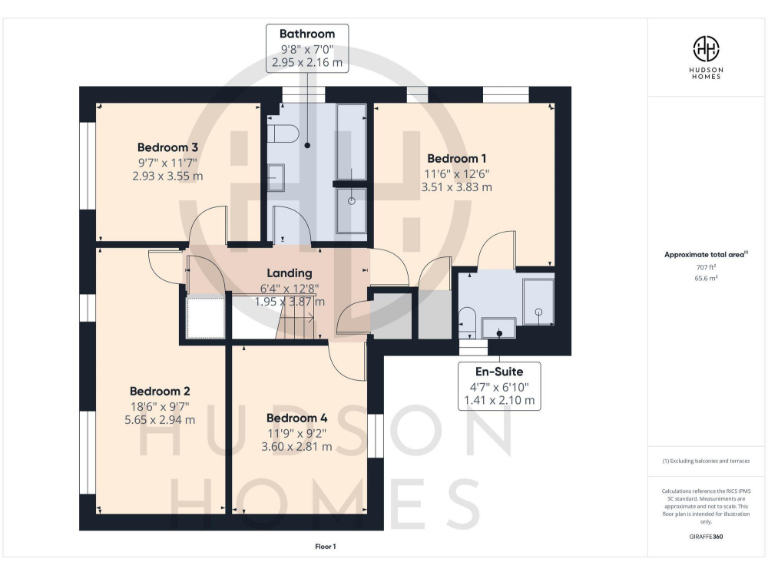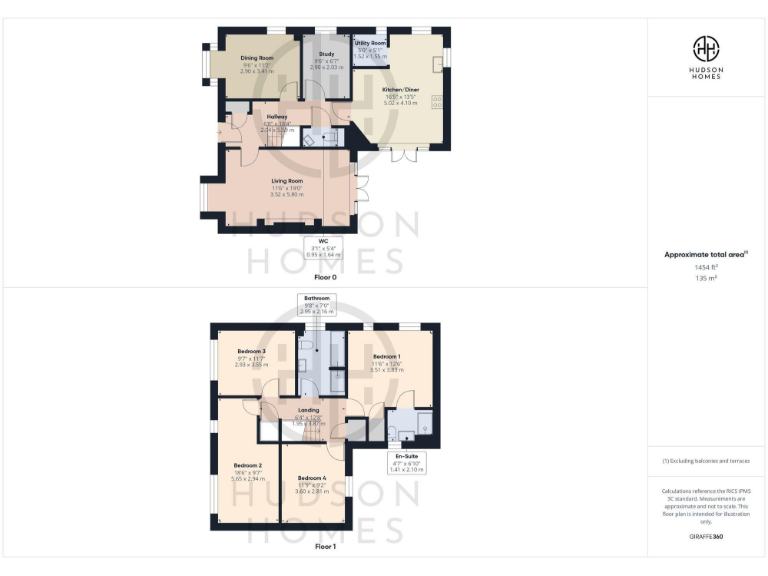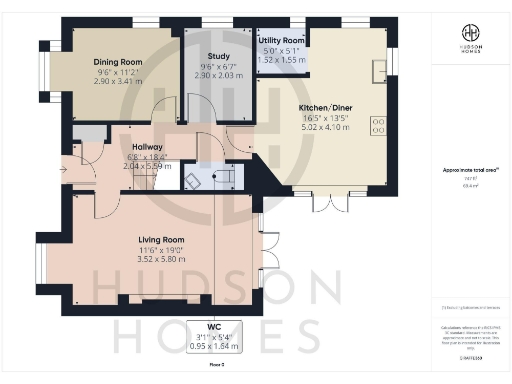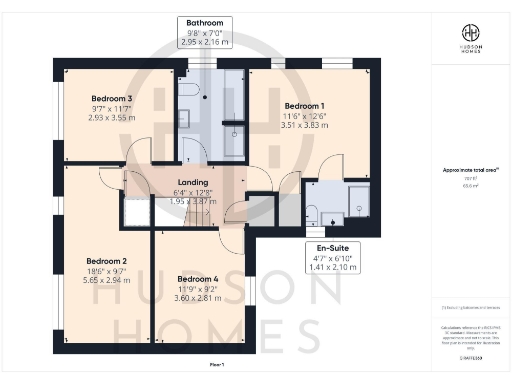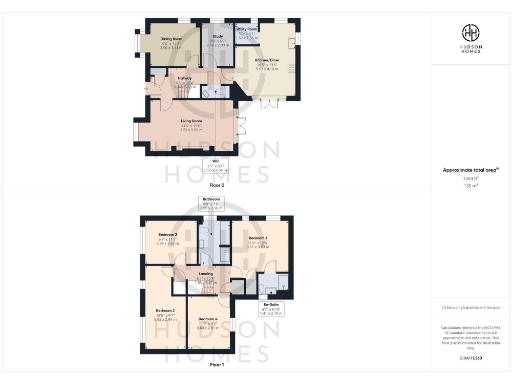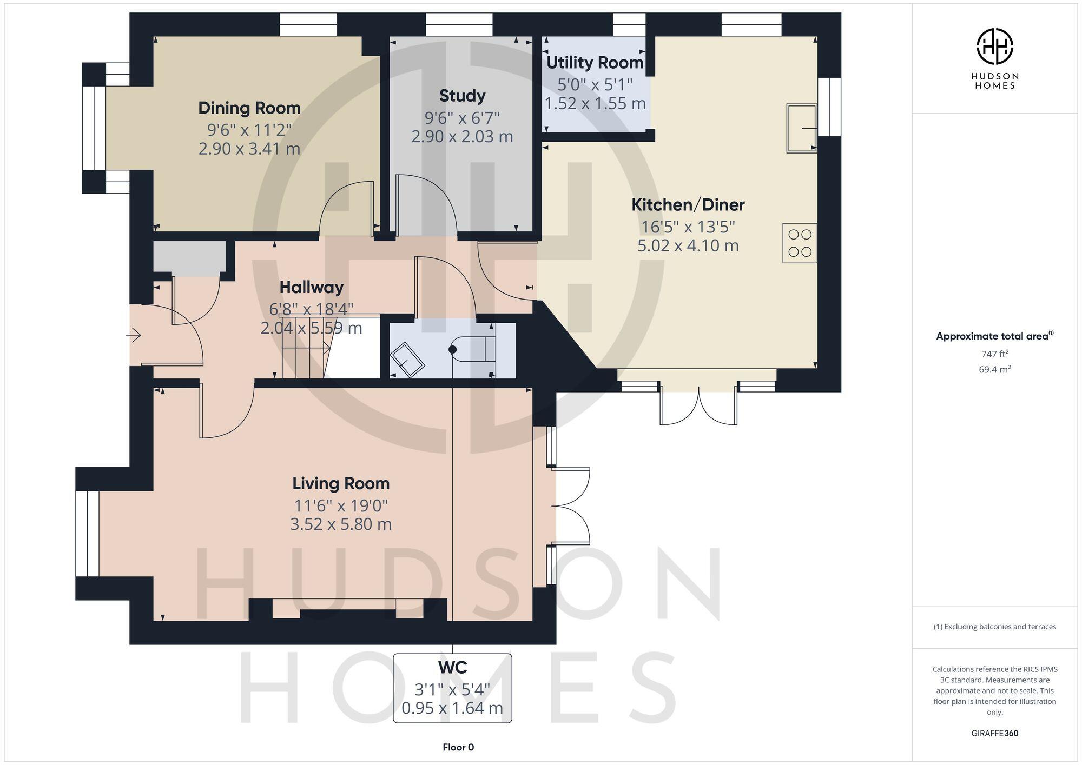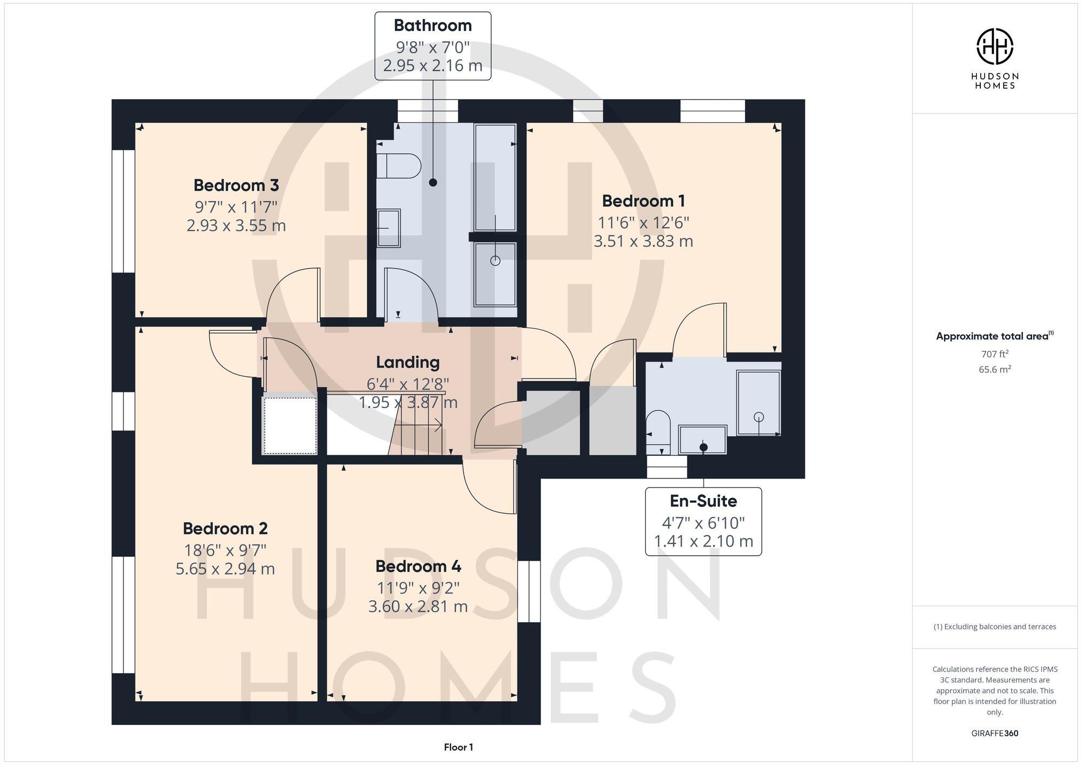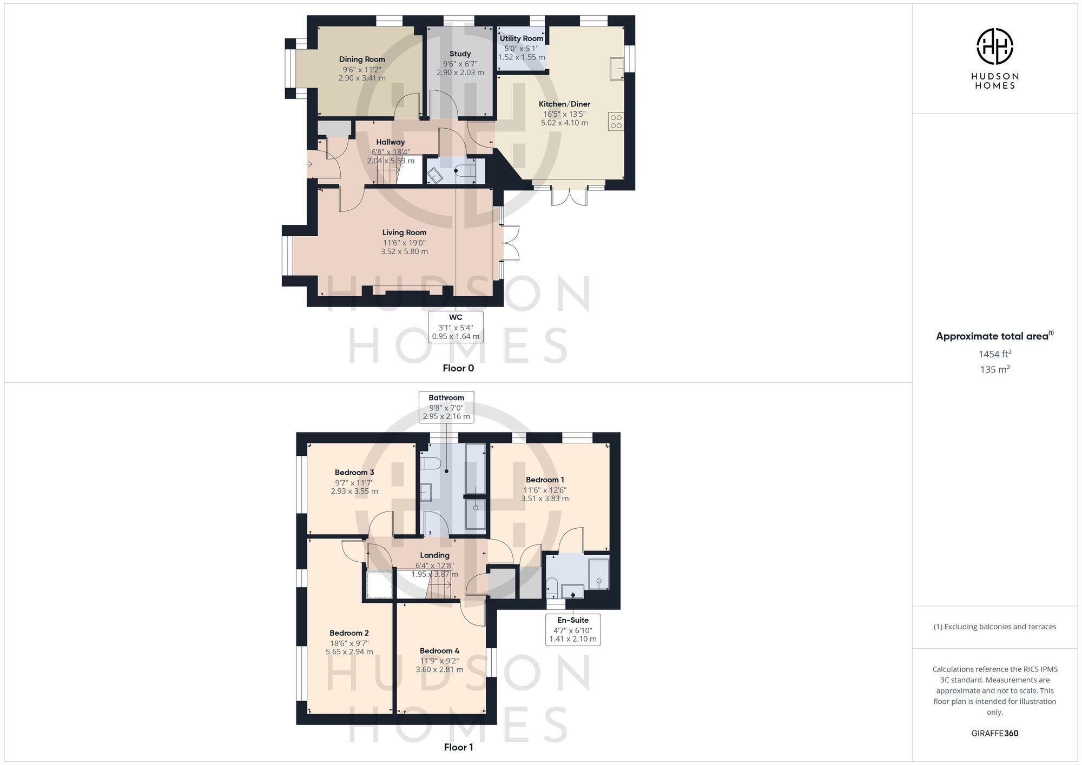Summary - Broadstone Drive, Hampton Water, PE7 PE7 8QS
4 bed 2 bath Detached
Spacious four-bedroom close to schools and A1(M) with low-maintenance garden.
Four bedrooms with main en-suite and fitted wardrobes
Three reception rooms offering flexible family living
Modern kitchen with integrated appliances and utility
Recently landscaped low-maintenance garden with gated access
Driveway parking plus single garage with internal access
Built 2017, still under NHBC warranty; EPC B
Council Tax Band E — above-average running cost
Service charge £320 per year; area shows pockets of deprivation
This four-bedroom detached house, built in 2017 and still under NHBC warranty, offers a practical family layout across approximately 1,453 sqft. Three reception rooms and a large modern kitchen with integrated appliances plus a utility room give flexible living and good storage for everyday family life. The main bedroom includes fitted wardrobes and an en-suite for privacy and convenience.
The rear garden has been recently landscaped for low maintenance, with gated access and a courtesy door into the single garage. Driveway parking plus garage provide practical off-street parking. EPC B, mains gas heating with a gas boiler and radiator system, and fast broadband make the home efficient and well-served for modern living.
Location is a clear strength: close to several highly regarded schools (including Hampton College and Hampton Lakes Primary) and easy access to the A1(M), local shops, leisure facilities, and green spaces. Flood risk is reported as none and crime levels are low.
Notable considerations: the property sits in an area flagged as deprived at locality level despite nearby pockets classified as communal retirement and highly qualified professionals; prospective buyers should check local services. Council Tax is Band E and above average for the area, and there is a below-average service charge of £320 which contributes to communal development upkeep. Overall this is a relatively new, well-specified family home that balances low-maintenance outdoor space with flexible indoor living, but budget planning should include the council tax and ongoing service charge.
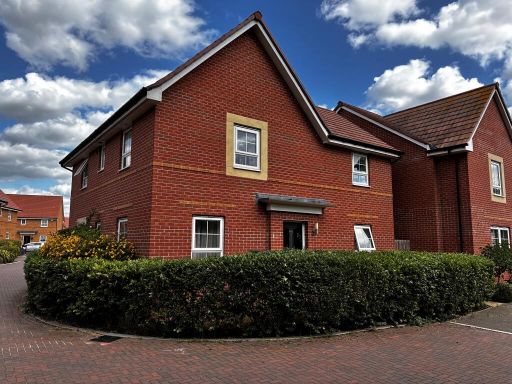 4 bedroom detached house for sale in Lockwood Way, Hampton Water, Peterborough, PE7 — £400,000 • 4 bed • 2 bath • 949 ft²
4 bedroom detached house for sale in Lockwood Way, Hampton Water, Peterborough, PE7 — £400,000 • 4 bed • 2 bath • 949 ft²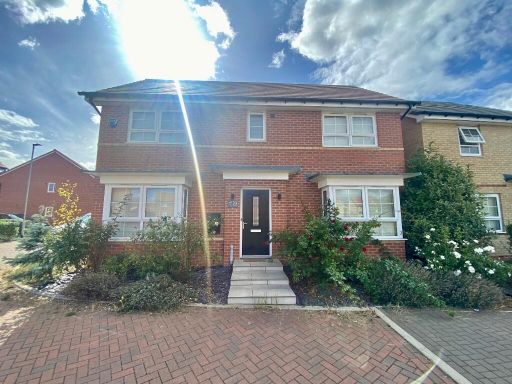 4 bedroom detached house for sale in Lockwood Way, Hampton Water, Peterborough, Cambridgeshire, PE7 — £385,000 • 4 bed • 2 bath • 1107 ft²
4 bedroom detached house for sale in Lockwood Way, Hampton Water, Peterborough, Cambridgeshire, PE7 — £385,000 • 4 bed • 2 bath • 1107 ft²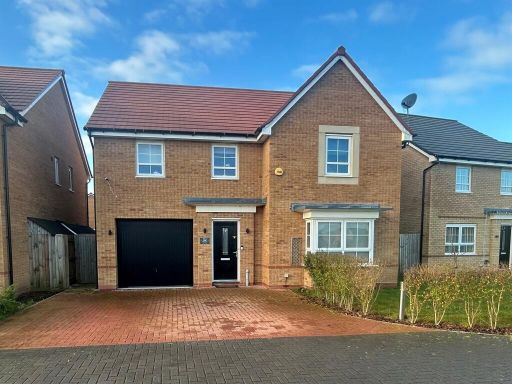 4 bedroom detached house for sale in Broadstone Drive, Hampton Water, Peterborough, PE7 — £415,000 • 4 bed • 2 bath • 1422 ft²
4 bedroom detached house for sale in Broadstone Drive, Hampton Water, Peterborough, PE7 — £415,000 • 4 bed • 2 bath • 1422 ft²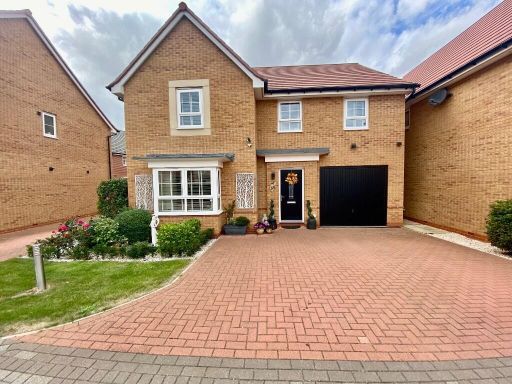 4 bedroom detached house for sale in Lockwood Way, Peterborough, Cambridgeshire, PE7 — £425,000 • 4 bed • 2 bath • 1219 ft²
4 bedroom detached house for sale in Lockwood Way, Peterborough, Cambridgeshire, PE7 — £425,000 • 4 bed • 2 bath • 1219 ft²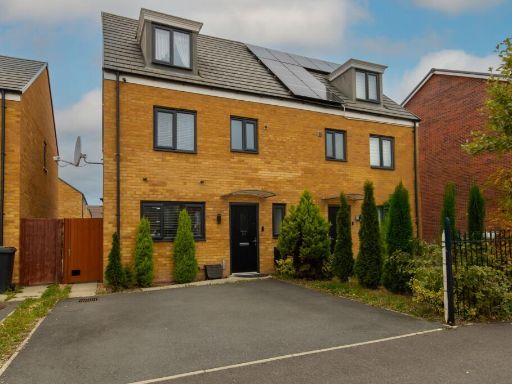 4 bedroom semi-detached house for sale in Westbury Drive, Hampton Gardens, PE7 — £300,000 • 4 bed • 2 bath • 1148 ft²
4 bedroom semi-detached house for sale in Westbury Drive, Hampton Gardens, PE7 — £300,000 • 4 bed • 2 bath • 1148 ft²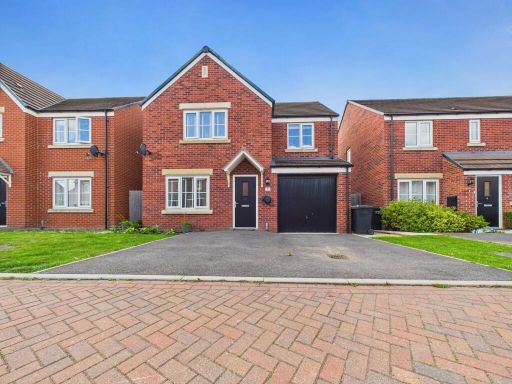 4 bedroom detached house for sale in Fenton Close, Hampton Gardens, PE7 — £340,000 • 4 bed • 2 bath • 1057 ft²
4 bedroom detached house for sale in Fenton Close, Hampton Gardens, PE7 — £340,000 • 4 bed • 2 bath • 1057 ft²