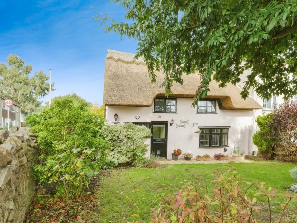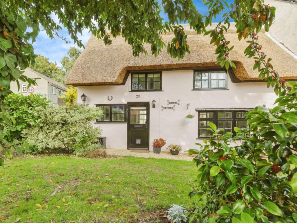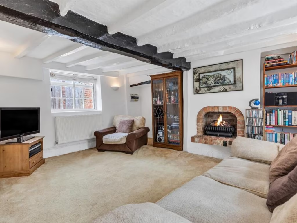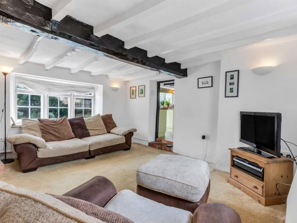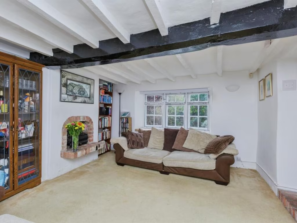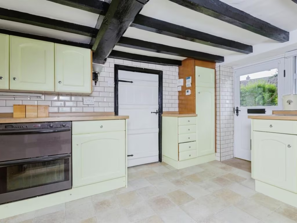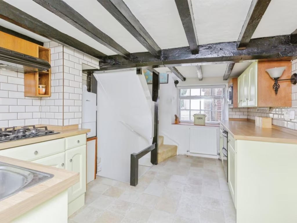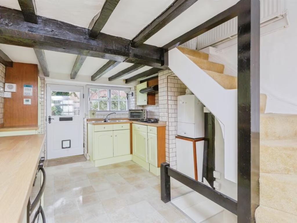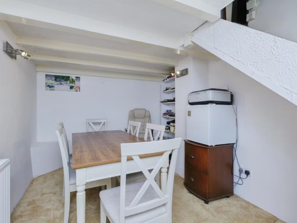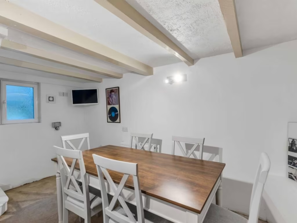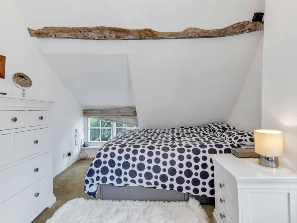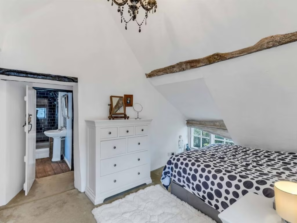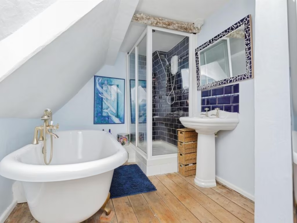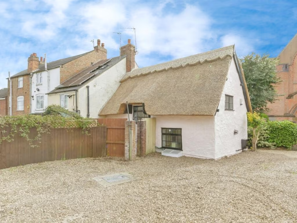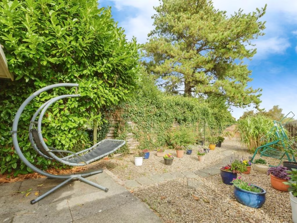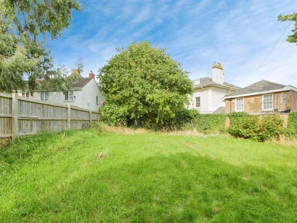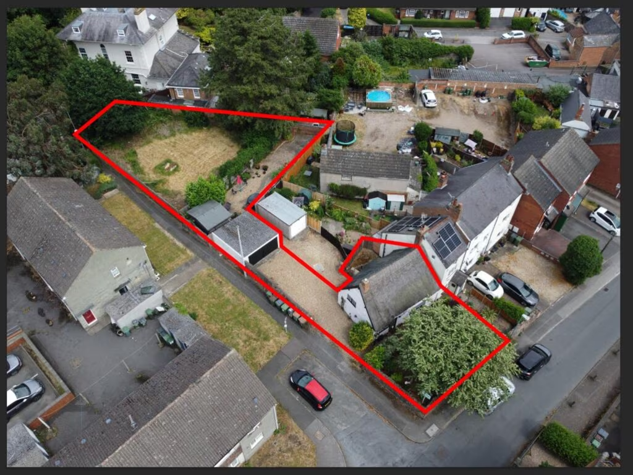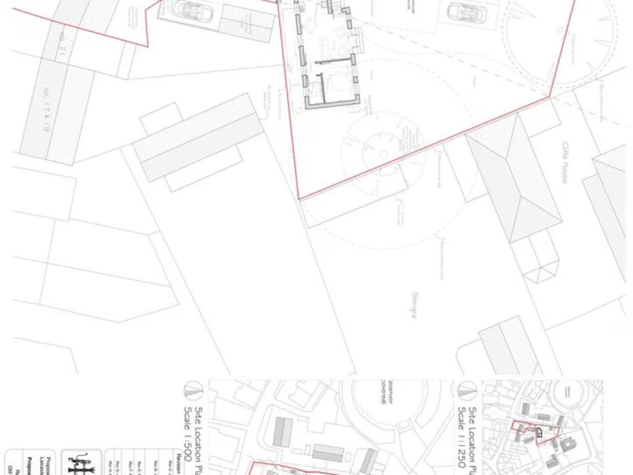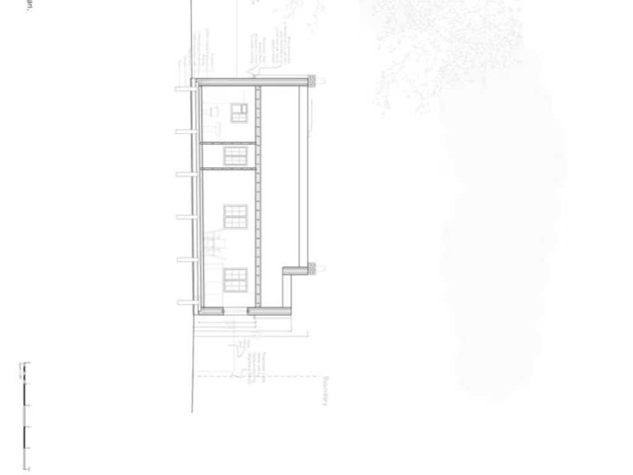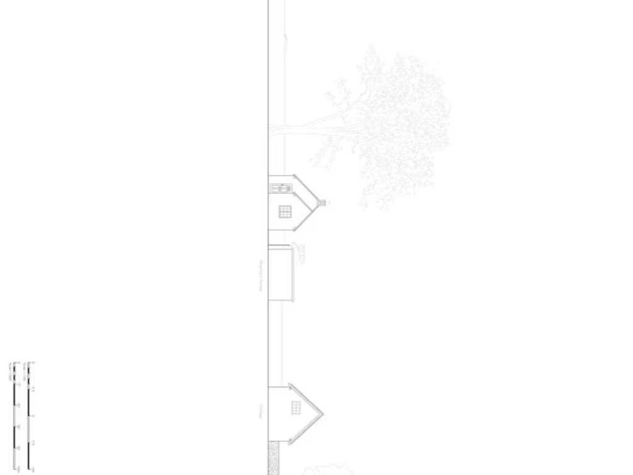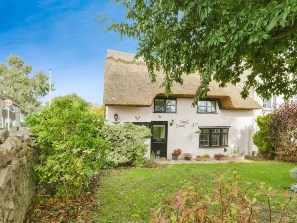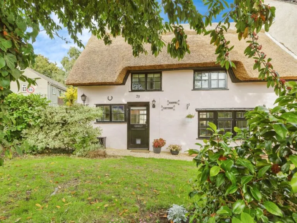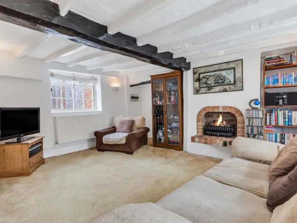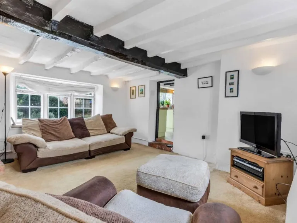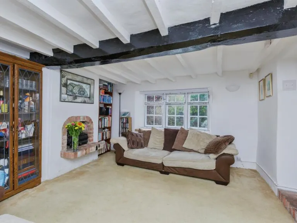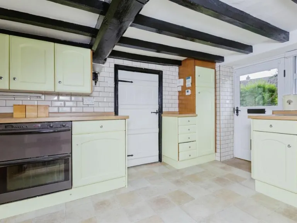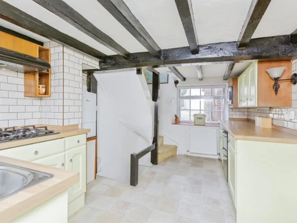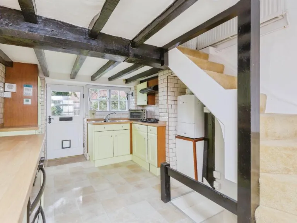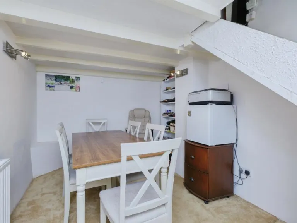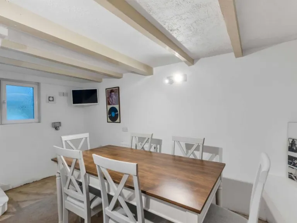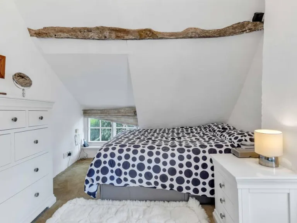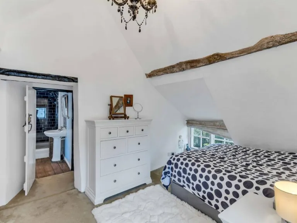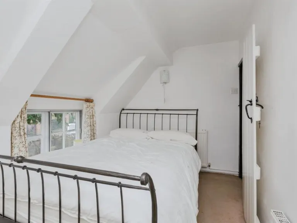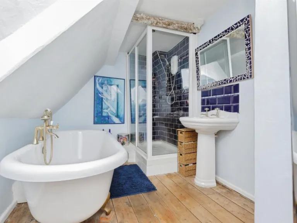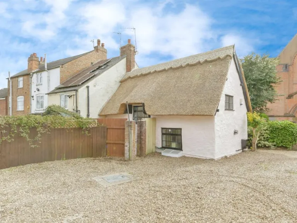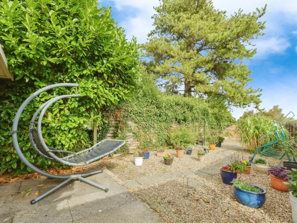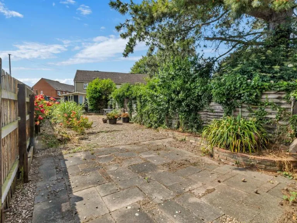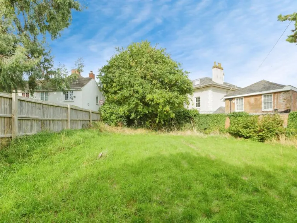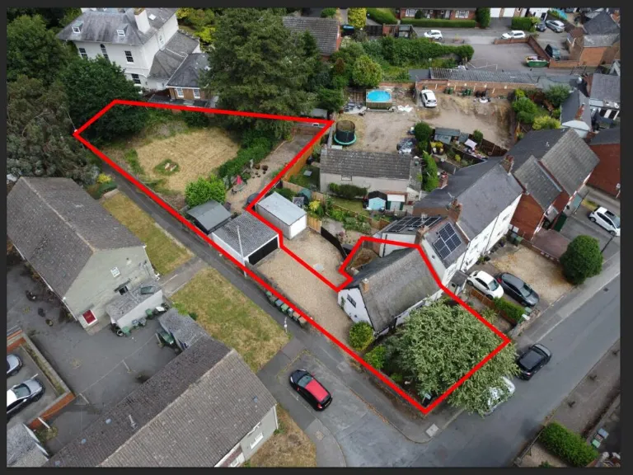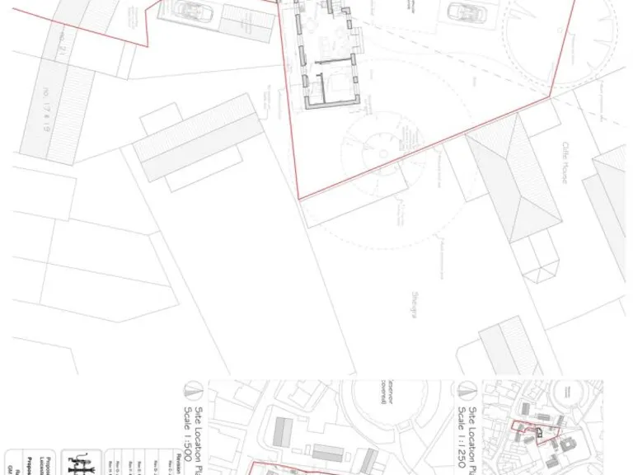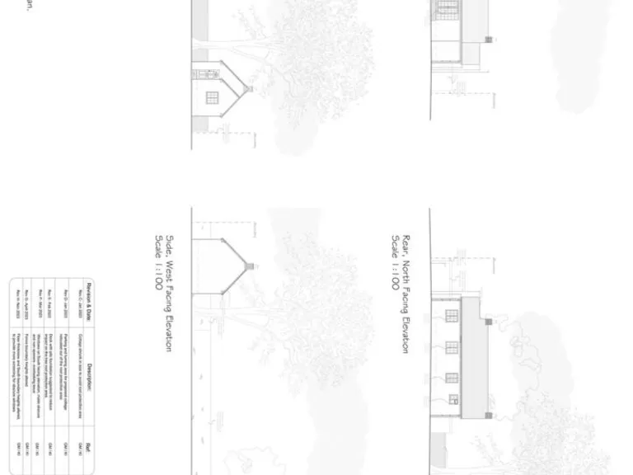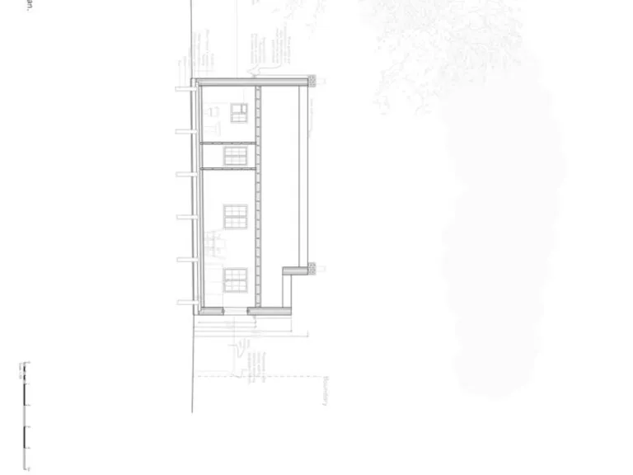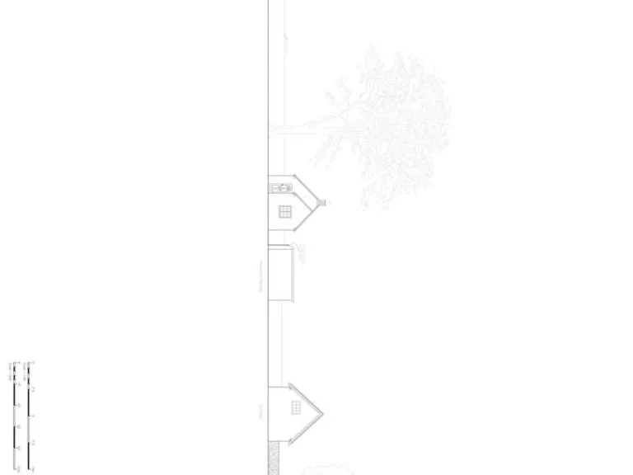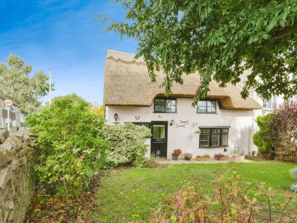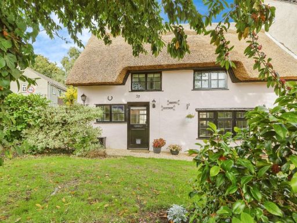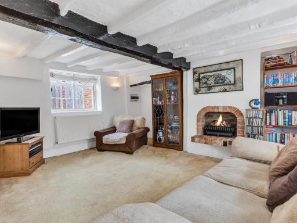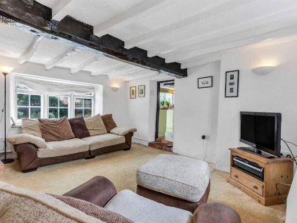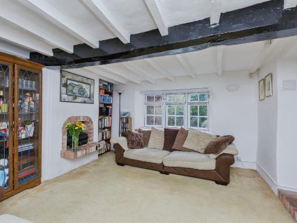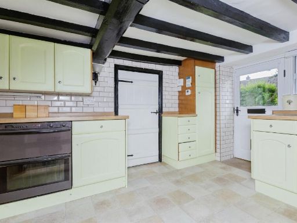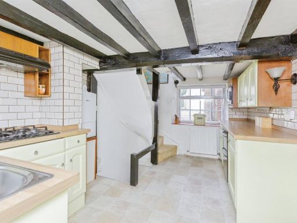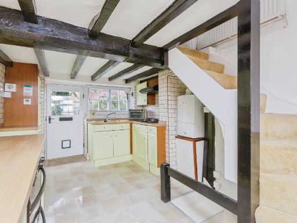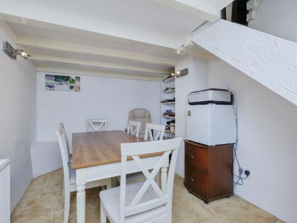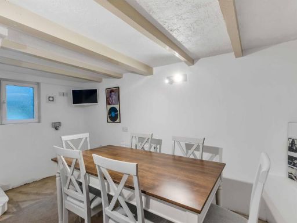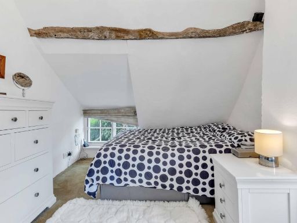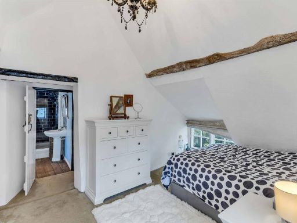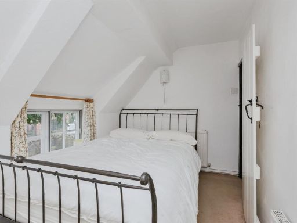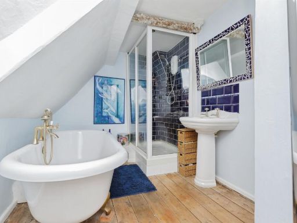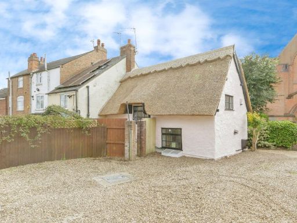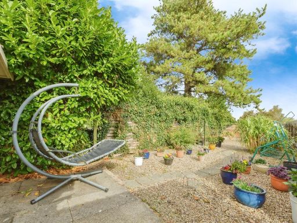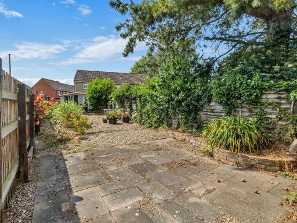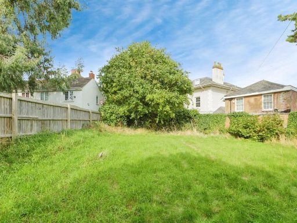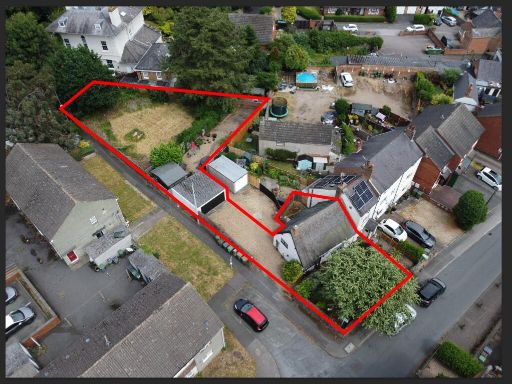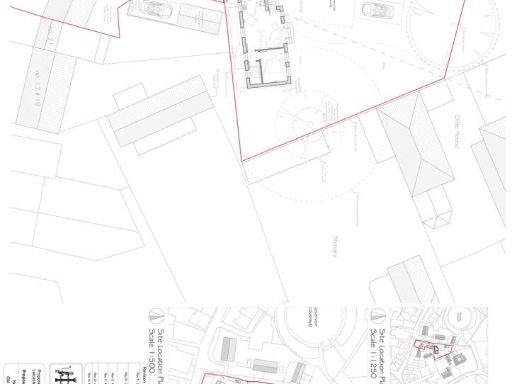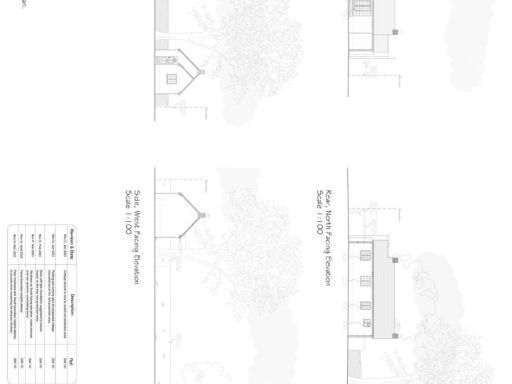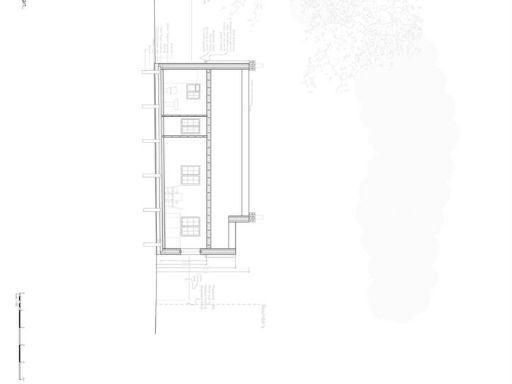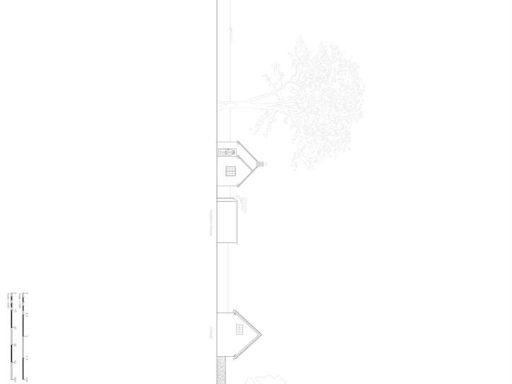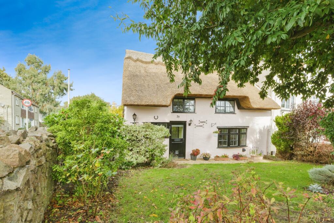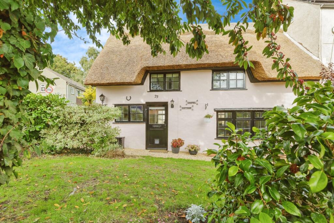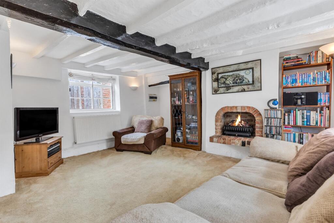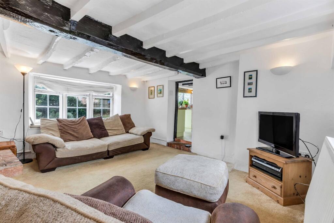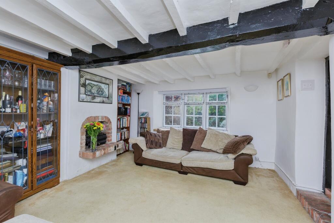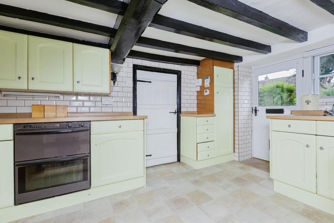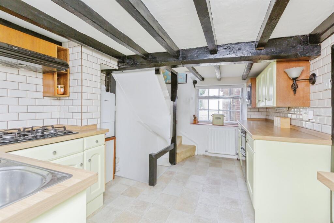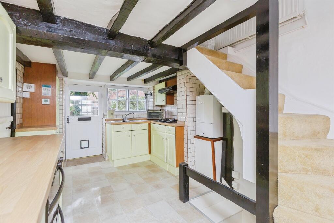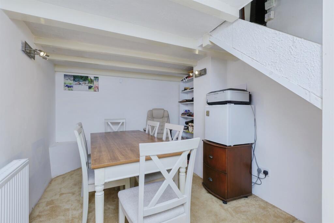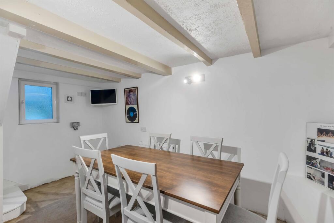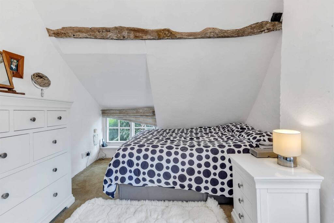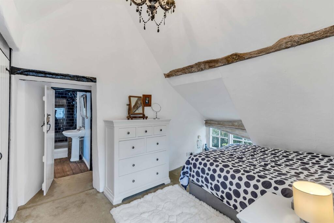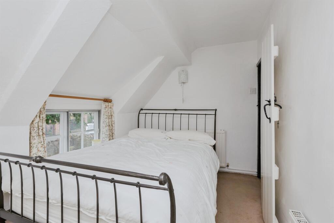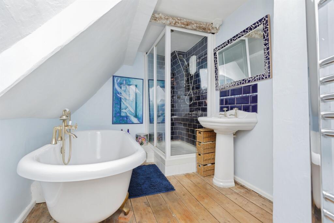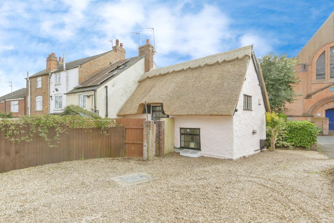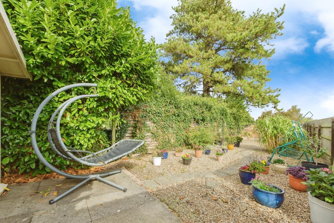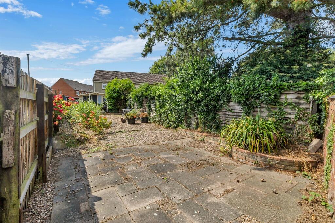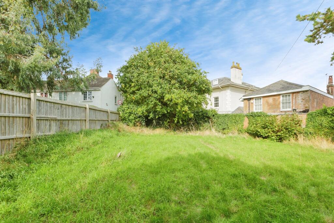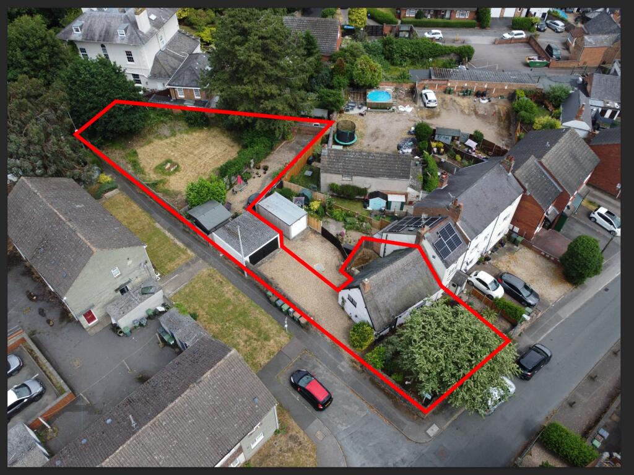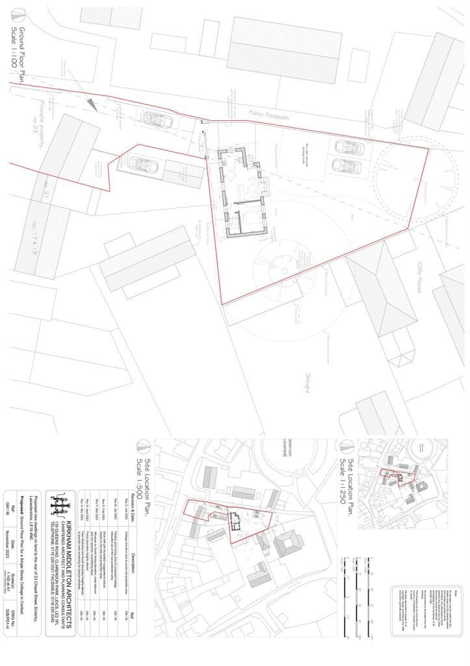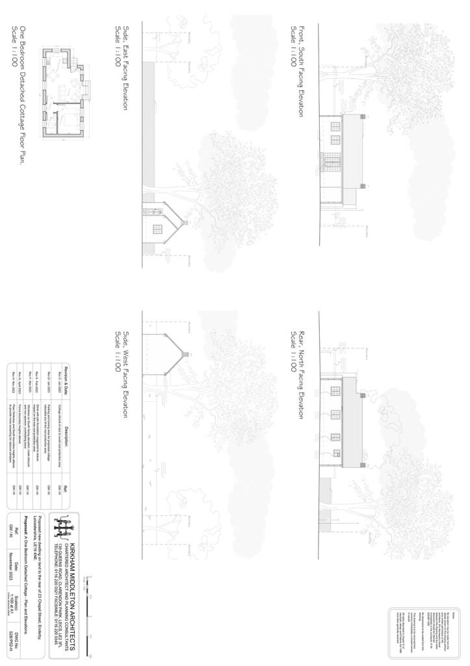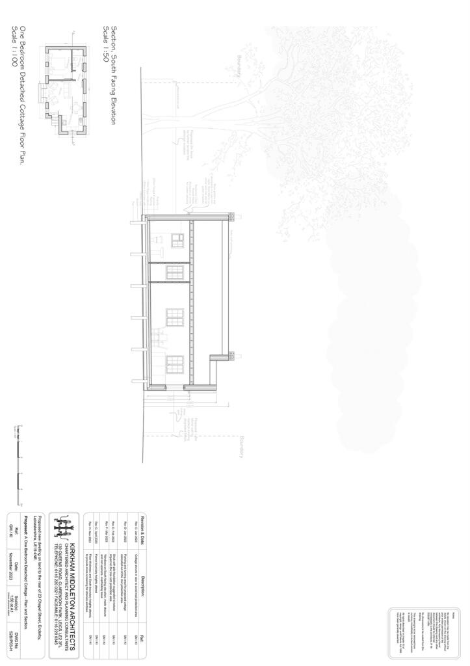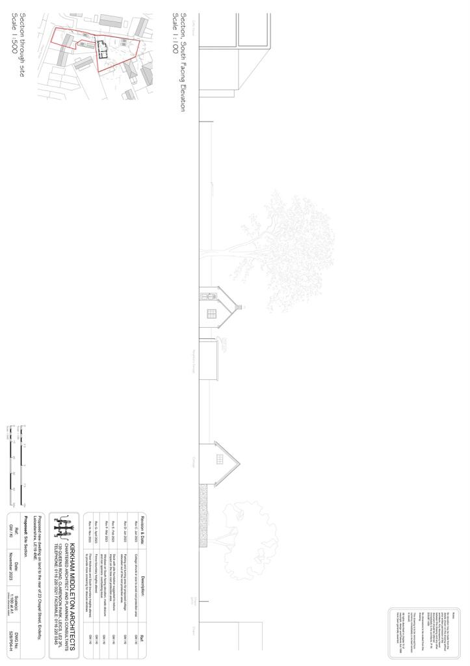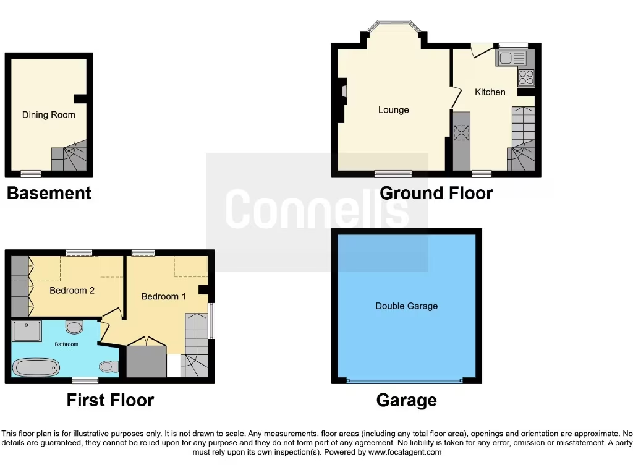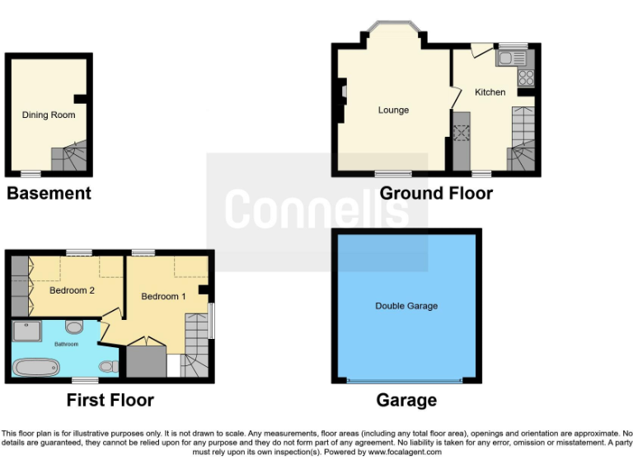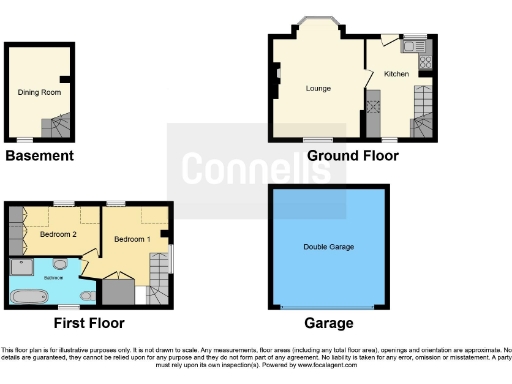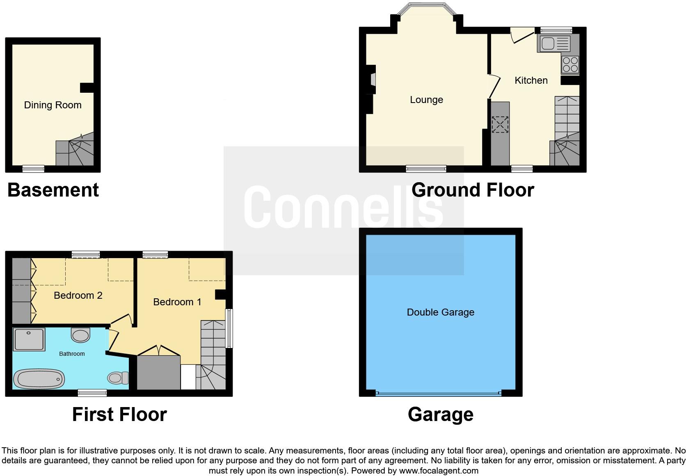Summary - 23 CHAPEL STREET ENDERBY LEICESTER LE19 4NE
2 bed 1 bath Character Property
Period charm with garden, garage and planning potential for extra income.
Newly re-thatched roof and strong kerb appeal
Two double bedrooms plus basement dining room
Substantial garage and gravel driveway parking
Planning permission for a one‑bedroom detached cottage
Stone walls likely uninsulated — insulation work may be needed
Title easement: shared driveway/shared access applies
Basement dining room is compact and lower ceilinged
Council tax band affordable; mains gas central heating
This charming thatched cottage in Enderby combines period character with practical modern comforts. Newly re-thatched and set behind a low stone wall, the property offers exposed beams, a gas fireplace and secondary glazing that help retain its original feel while improving energy efficiency. The layout includes a ground-floor lounge, fitted kitchen and a basement dining room, plus two double bedrooms and a bathroom on the first floor.
Externally the plot is a notable asset: a mature, stone‑walled garden, gravelled driveway, and a substantial garage provide privacy, parking and storage rarely found with cottages of this age. There is planning permission to add a one‑bedroom detached cottage in the garden, presenting clear income or extended-family opportunity subject to approvals and costs.
Practical points are stated plainly. The property is likely of pre‑1900 stone construction with assumed limited wall insulation, so further thermal improvement may be needed. There is a legal easement and shared driveway access recorded on the title; prospective buyers should check the exact terms. The dining room sits at basement level which may feel compact for some buyers.
Comfortable village living, good local schools and fast broadband make this a sensible choice for downsizers or buyers seeking a character home with development potential. Immediate benefits include mains gas central heating, affordable council tax banding and excellent mobile signal; costs for any further renovation or insulation should be factored into purchase budgets.
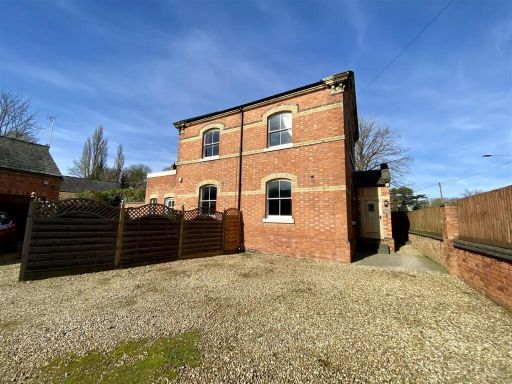 3 bedroom detached house for sale in Hall Walk, Enderby, Leicester, LE19 — £395,000 • 3 bed • 1 bath • 1271 ft²
3 bedroom detached house for sale in Hall Walk, Enderby, Leicester, LE19 — £395,000 • 3 bed • 1 bath • 1271 ft²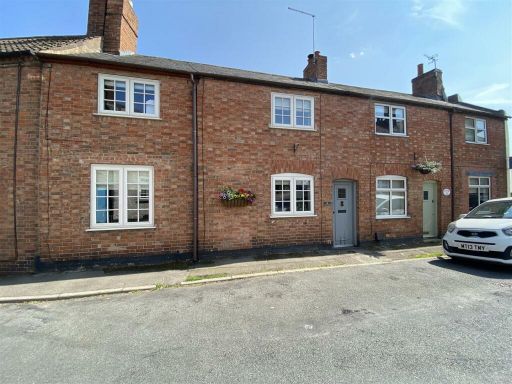 4 bedroom cottage for sale in Dairy Cottage Gumley Square, Enderby,, LE19 — £379,950 • 4 bed • 1 bath • 1174 ft²
4 bedroom cottage for sale in Dairy Cottage Gumley Square, Enderby,, LE19 — £379,950 • 4 bed • 1 bath • 1174 ft²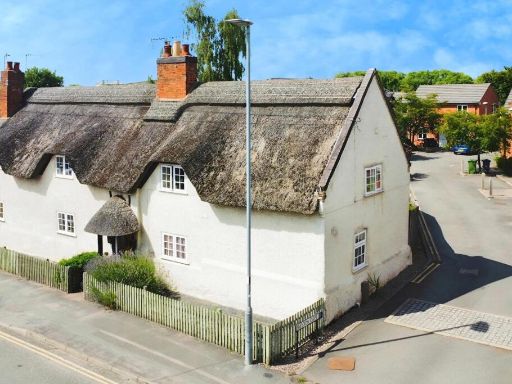 2 bedroom cottage for sale in High Street, Syston, LE7 — £250,000 • 2 bed • 1 bath • 776 ft²
2 bedroom cottage for sale in High Street, Syston, LE7 — £250,000 • 2 bed • 1 bath • 776 ft²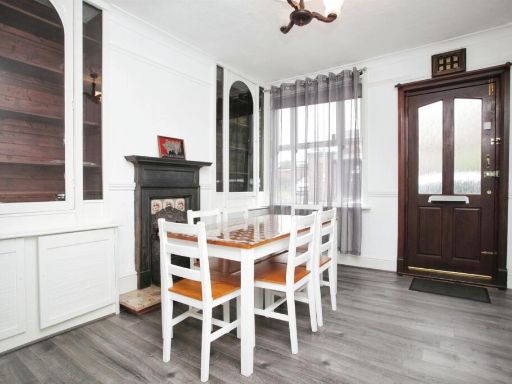 2 bedroom terraced house for sale in King Street, Enderby, Leicester, LE19 — £180,000 • 2 bed • 1 bath • 915 ft²
2 bedroom terraced house for sale in King Street, Enderby, Leicester, LE19 — £180,000 • 2 bed • 1 bath • 915 ft²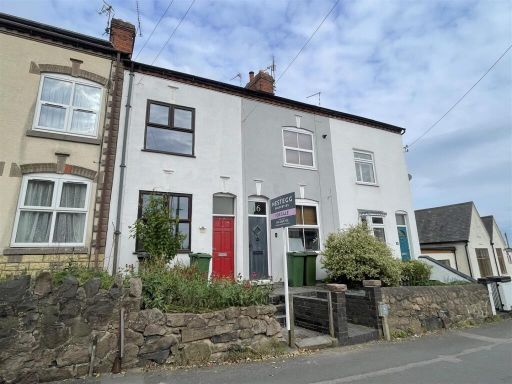 3 bedroom terraced house for sale in Cross Street, Enderby, LE19 — £195,000 • 3 bed • 1 bath • 987 ft²
3 bedroom terraced house for sale in Cross Street, Enderby, LE19 — £195,000 • 3 bed • 1 bath • 987 ft²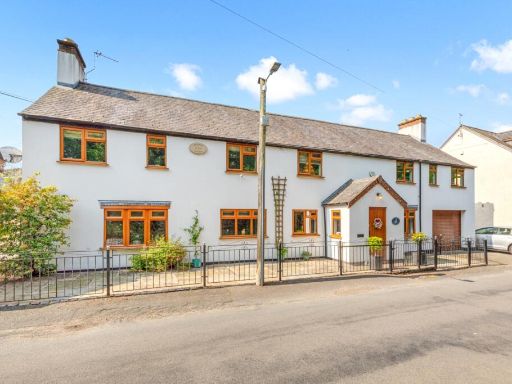 5 bedroom detached house for sale in Seine Lane, Enderby, Leicester, Leicestershire, LE19 — £850,000 • 5 bed • 4 bath • 1983 ft²
5 bedroom detached house for sale in Seine Lane, Enderby, Leicester, Leicestershire, LE19 — £850,000 • 5 bed • 4 bath • 1983 ft²