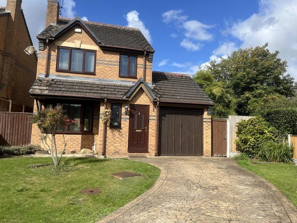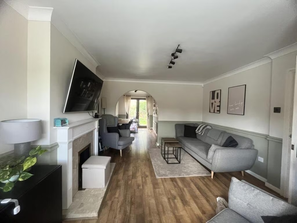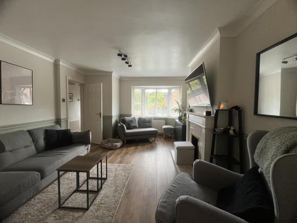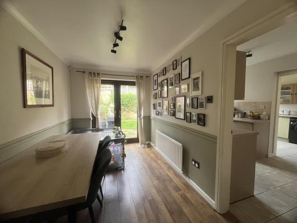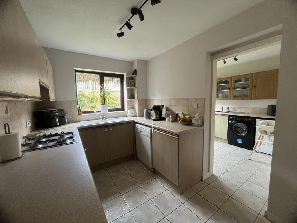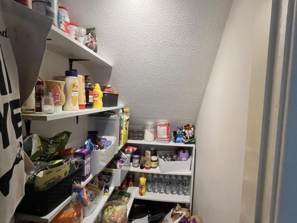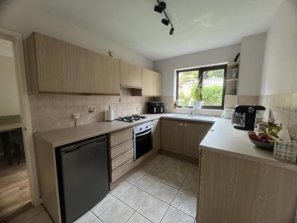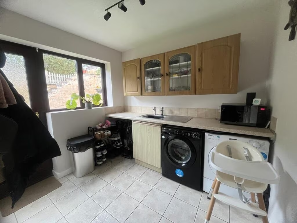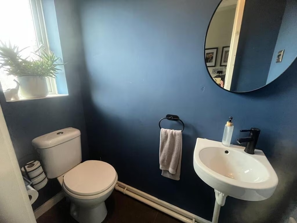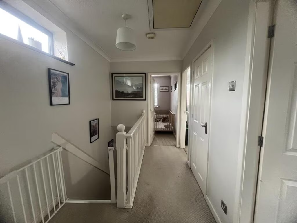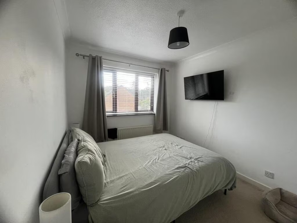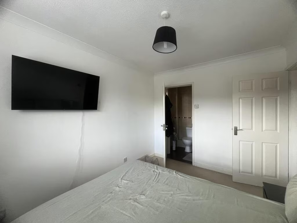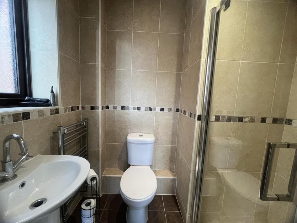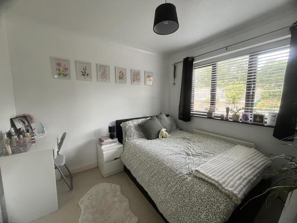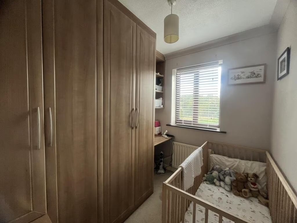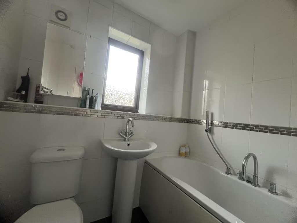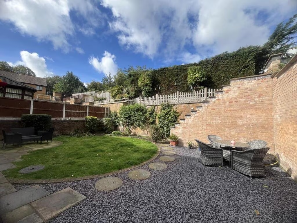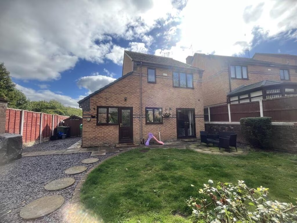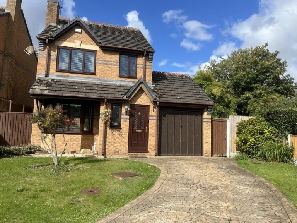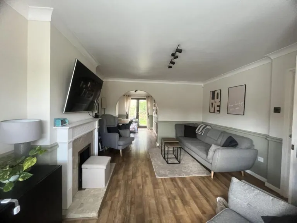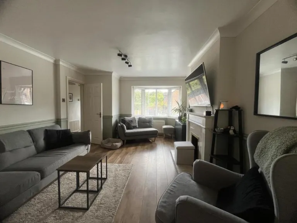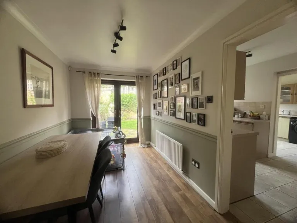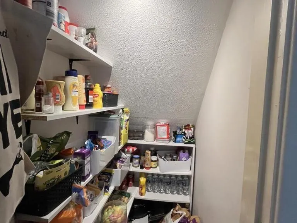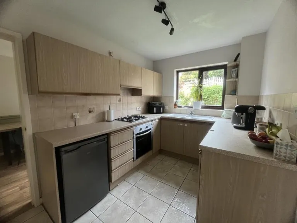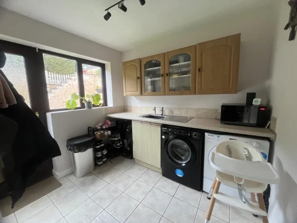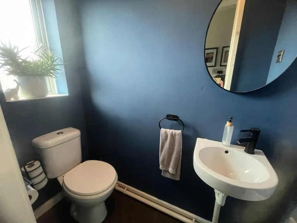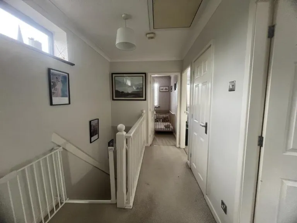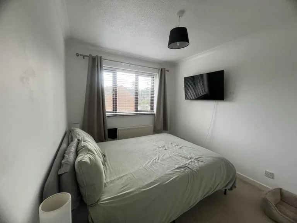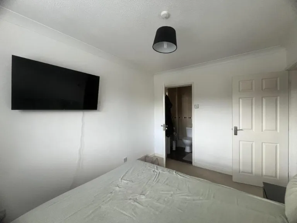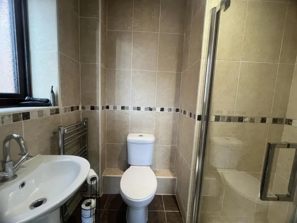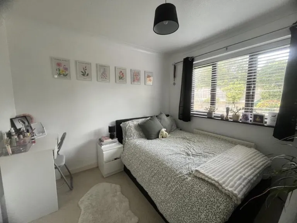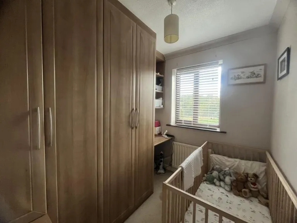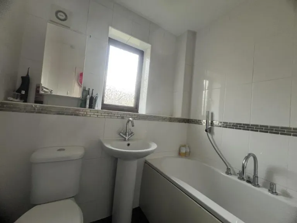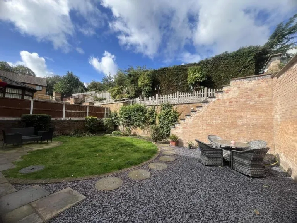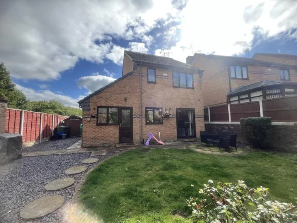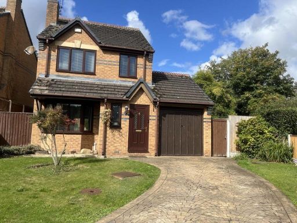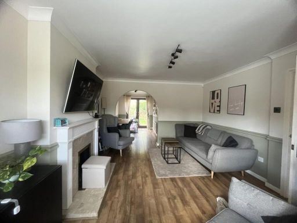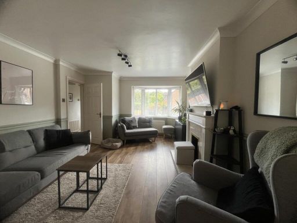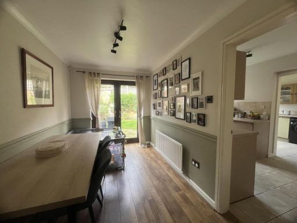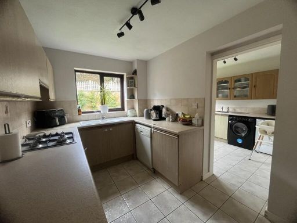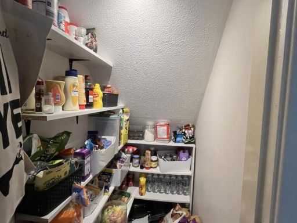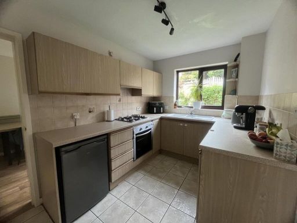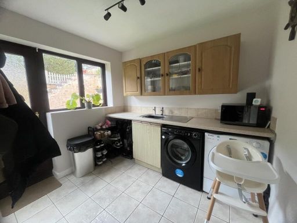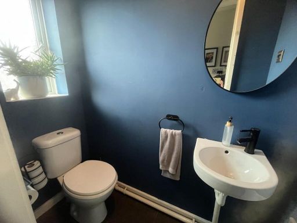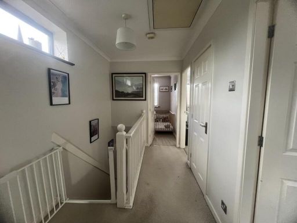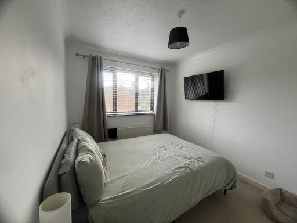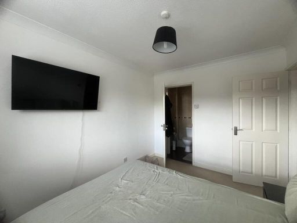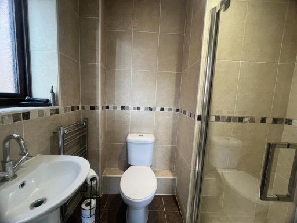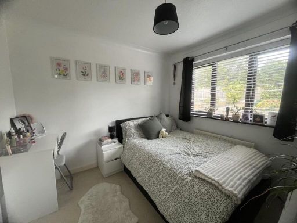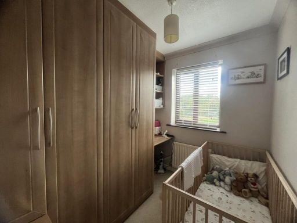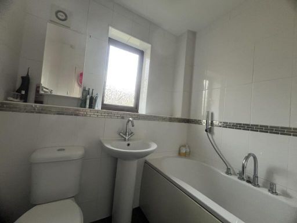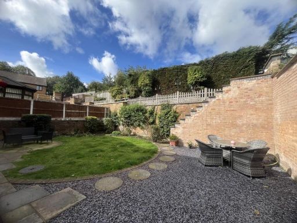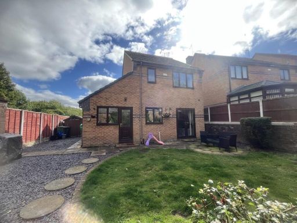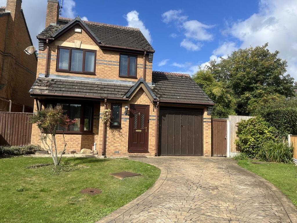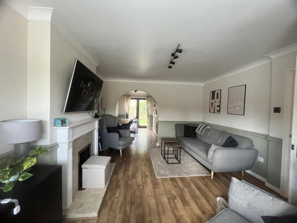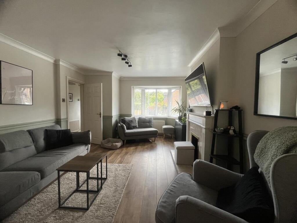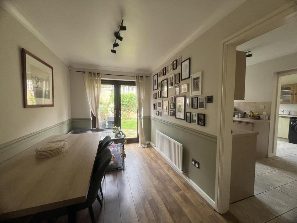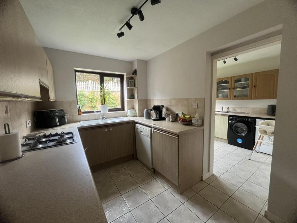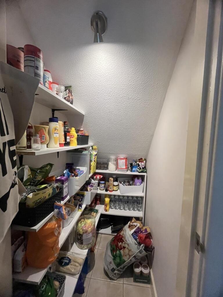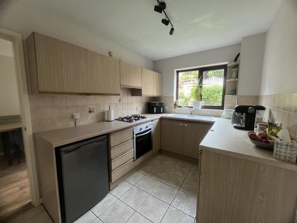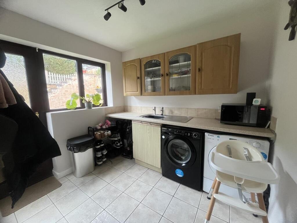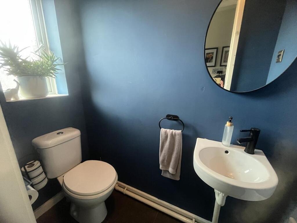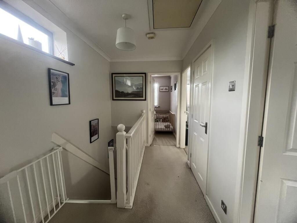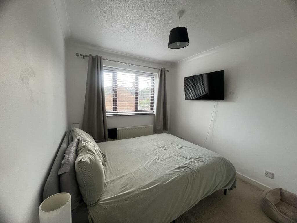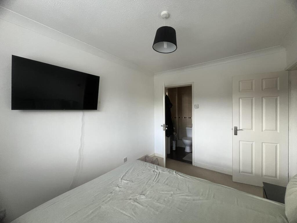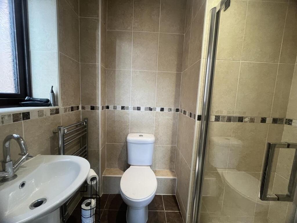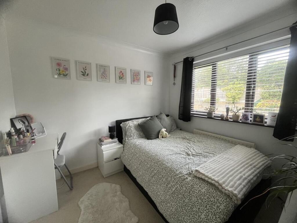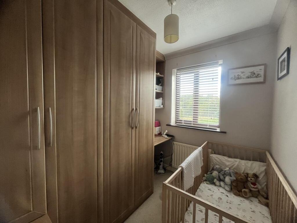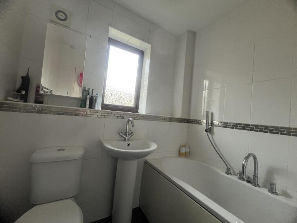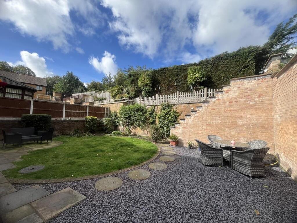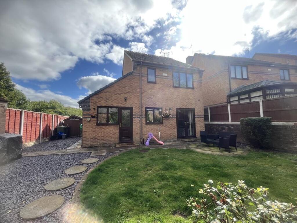Summary - 5 VILLAGE MEADOW RUABON WREXHAM LL14 6TF
3 bed 2 bath Detached
Ready-to-move-in three-bed detached with garage and approved extension potential.
- Detached three-bedroom freehold house with integral garage and driveway
- Open-plan living/dining room, separate kitchen and useful utility room
- Main bedroom with ensuite; second bathroom plus ground-floor cloakroom
- Conditional planning permission approved for first-floor extension (FP/2425/0206)
- Double glazing (post-2002) and mains gas central heating with boiler/radiators
- Decent private rear garden with patio, lawn and timber shed
- Local drawbacks: above-average crime and very deprived area classification
- Council tax above average; average overall internal size (≈894 sq ft)
This three-bedroom detached house in Village Meadow, Ruabon, offers practical family living on a decent suburban plot. The layout includes an open-plan living/dining room, separate kitchen with adjoining utility, ground-floor cloakroom and an ensuite to the main bedroom — all arranged over a comfortable two-storey footprint of about 894 sq ft.
The property is freehold, double-glazed and gas‑centrally heated with an integral garage and driveway for off-street parking. A private rear garden, patio and shed provide low‑maintenance outdoor space for children or pets. Importantly, conditional planning permission has been granted for a first-floor extension (planning application FP/2425/0206), giving clear scope to increase living space (subject to completing the consent conditions).
Practical strengths include a functional utility room, modern bathrooms, and good broadband speeds. The house was built in the early 1990s and appears well maintained with recent decorative updates, so it should suit a young family or downsizer looking for a ready-to-move-into home with potential to expand.
Buyers should note a number of material local factors: the neighbourhood records above-average crime levels and the wider area is classified as very deprived, which can affect resale and insurance. Council tax is above average. The plot and accommodation are average in size for the area; those needing substantially larger living space should consider the approved extension or alternative properties.
Overall this is a practical, well-equipped family home in a village setting with a straightforward route to add space via the approved first-floor extension. It will suit purchasers wanting turnkey accommodation with the option to invest in modest enlargement and to live within reach of local amenities.
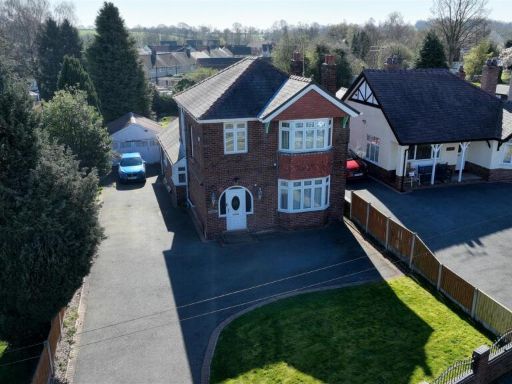 3 bedroom detached house for sale in New High Street, Ruabon, Wrexham, LL14 — £330,000 • 3 bed • 1 bath • 1267 ft²
3 bedroom detached house for sale in New High Street, Ruabon, Wrexham, LL14 — £330,000 • 3 bed • 1 bath • 1267 ft²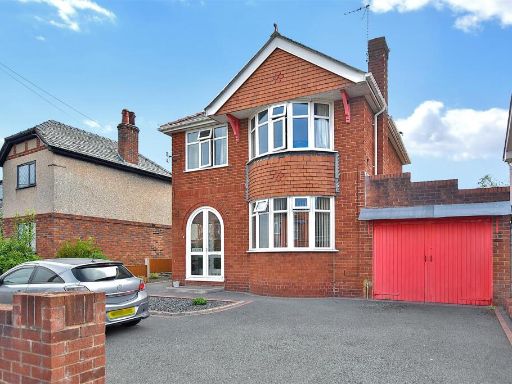 3 bedroom detached house for sale in New High Street, Ruabon, Wrexham, LL14 — £280,000 • 3 bed • 1 bath • 1190 ft²
3 bedroom detached house for sale in New High Street, Ruabon, Wrexham, LL14 — £280,000 • 3 bed • 1 bath • 1190 ft²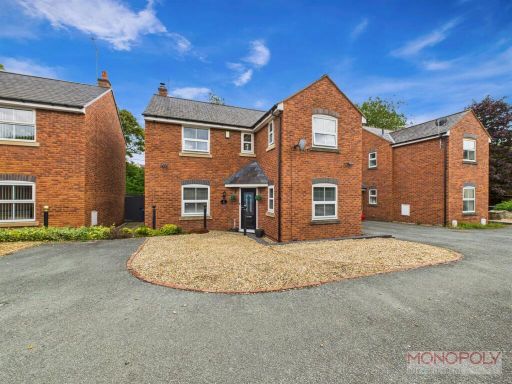 4 bedroom link detached house for sale in Millbrook, Ruabon, Wrexham, LL14 — £360,000 • 4 bed • 2 bath • 1196 ft²
4 bedroom link detached house for sale in Millbrook, Ruabon, Wrexham, LL14 — £360,000 • 4 bed • 2 bath • 1196 ft²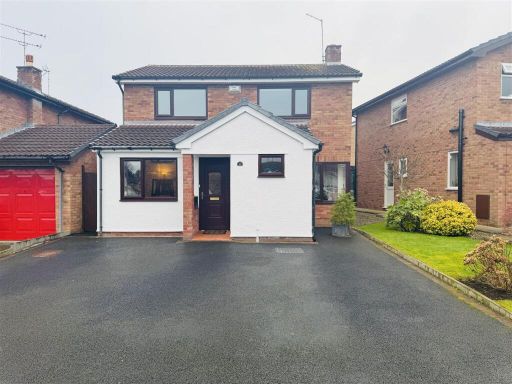 3 bedroom detached house for sale in Old Farm Road, Rhostyllen, Wrexham, LL14 — £275,000 • 3 bed • 1 bath • 1343 ft²
3 bedroom detached house for sale in Old Farm Road, Rhostyllen, Wrexham, LL14 — £275,000 • 3 bed • 1 bath • 1343 ft²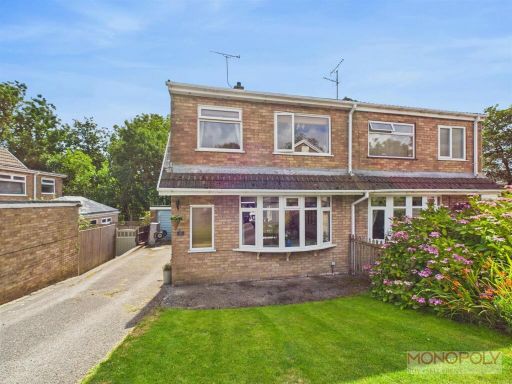 3 bedroom semi-detached house for sale in Cae'r Efail, Bwlchgwyn, Wrexham, LL11 — £225,000 • 3 bed • 1 bath • 676 ft²
3 bedroom semi-detached house for sale in Cae'r Efail, Bwlchgwyn, Wrexham, LL11 — £225,000 • 3 bed • 1 bath • 676 ft²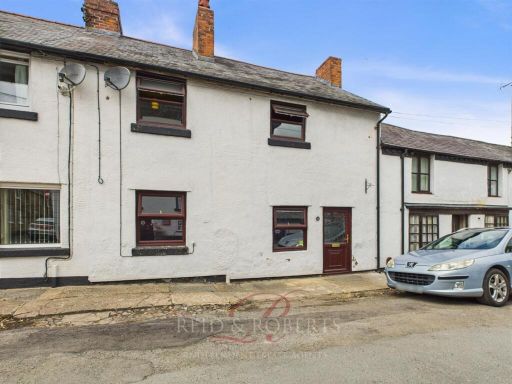 3 bedroom terraced house for sale in Duke Street, Ruabon, Wrexham, LL14 — £159,500 • 3 bed • 1 bath • 875 ft²
3 bedroom terraced house for sale in Duke Street, Ruabon, Wrexham, LL14 — £159,500 • 3 bed • 1 bath • 875 ft²