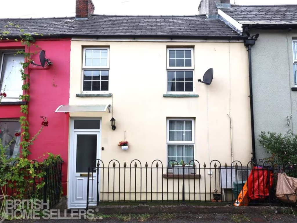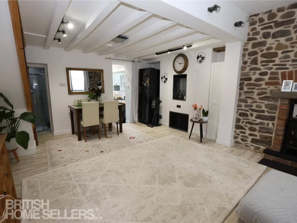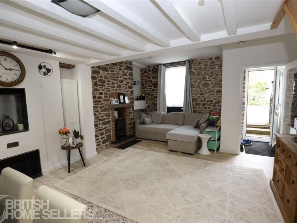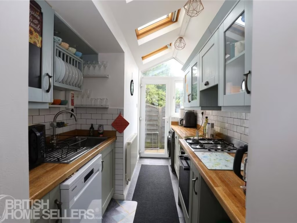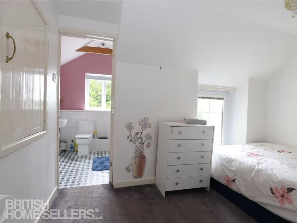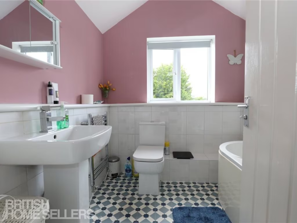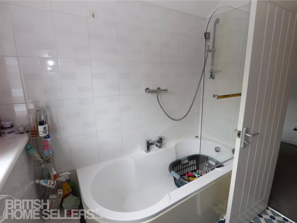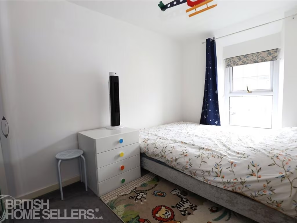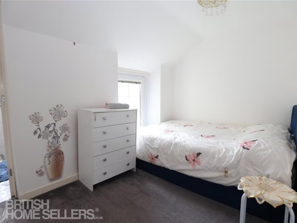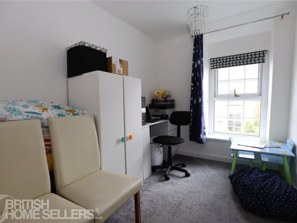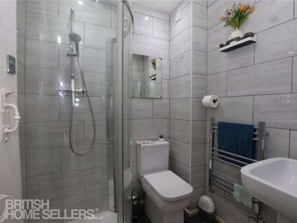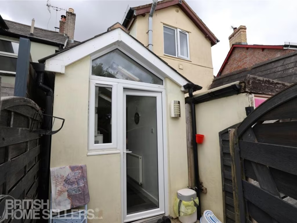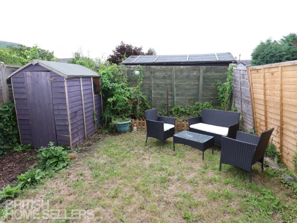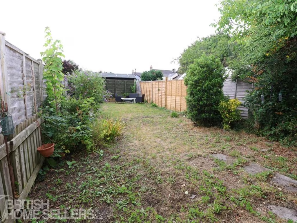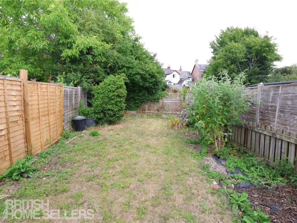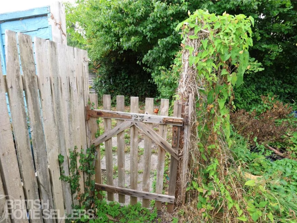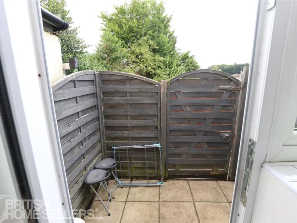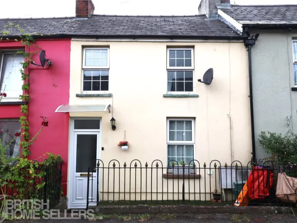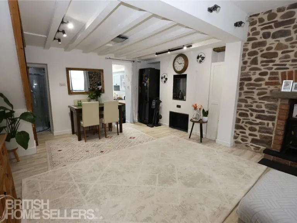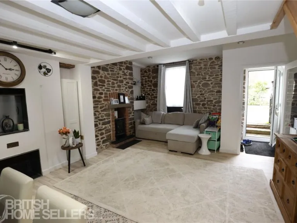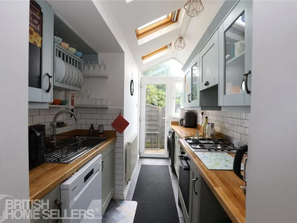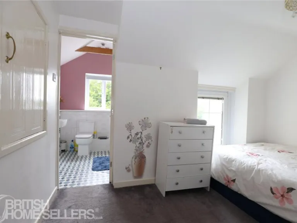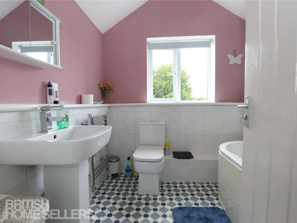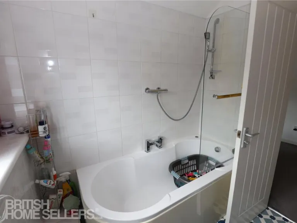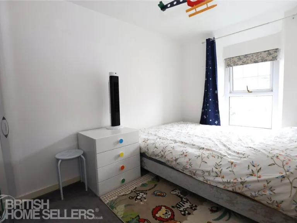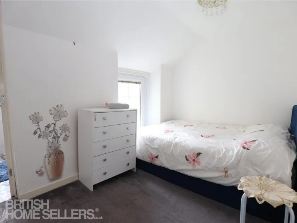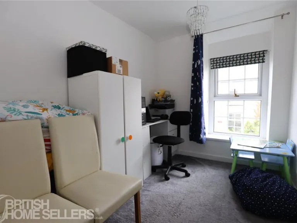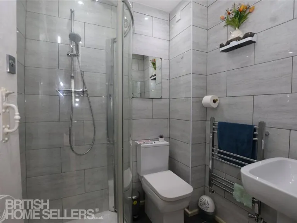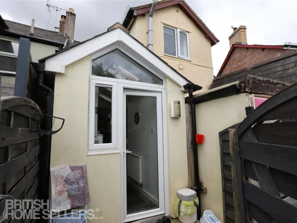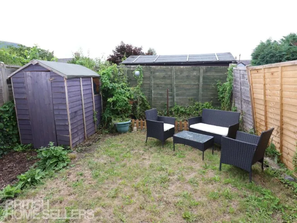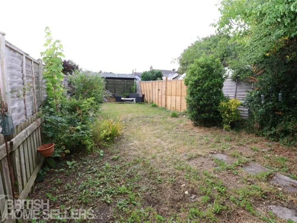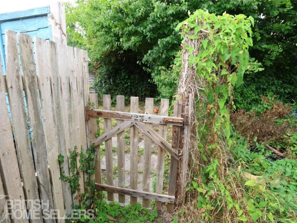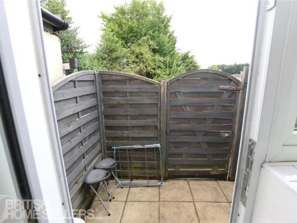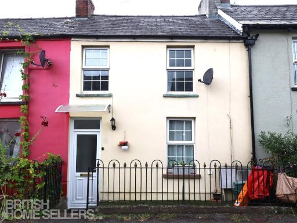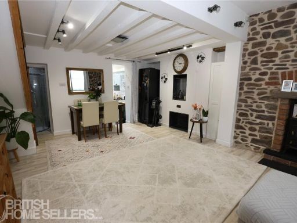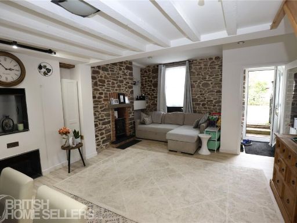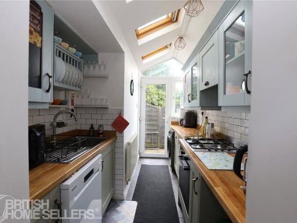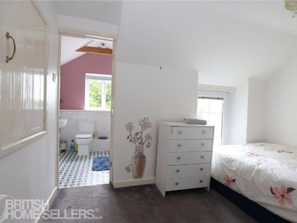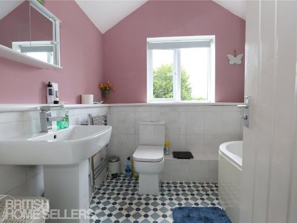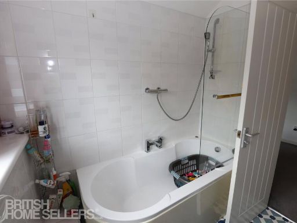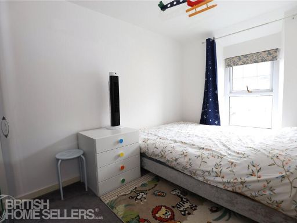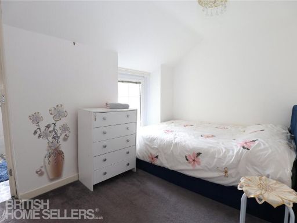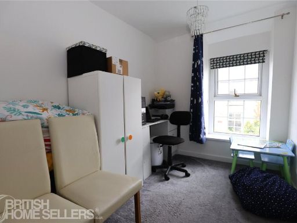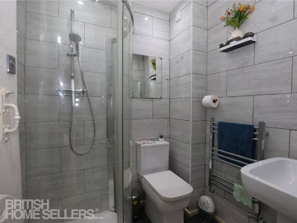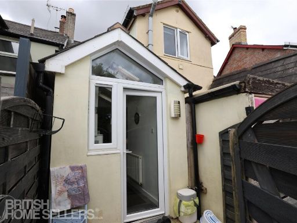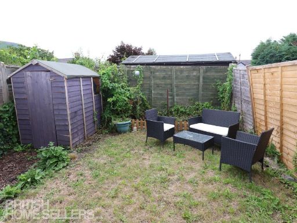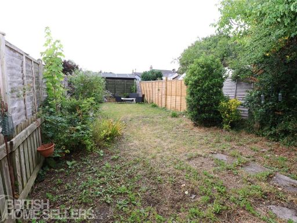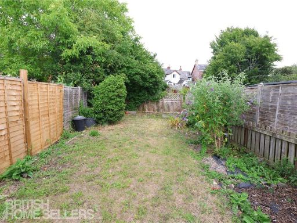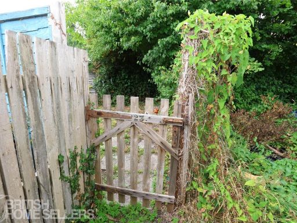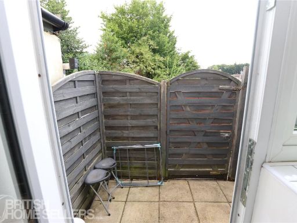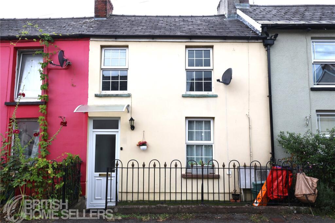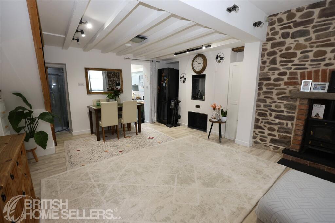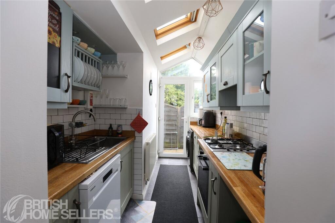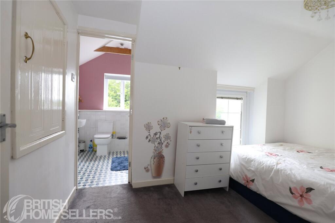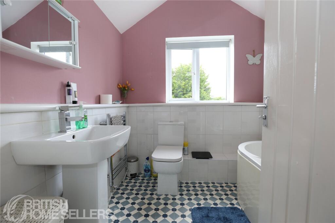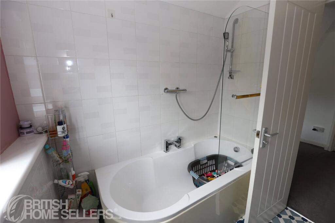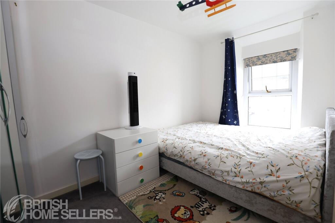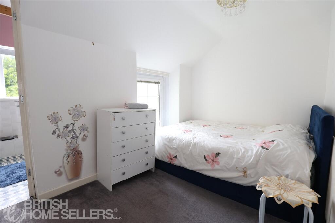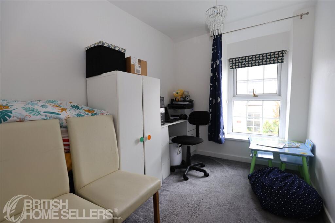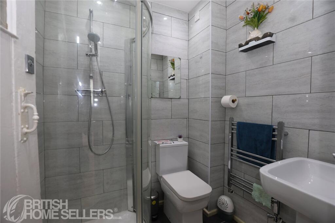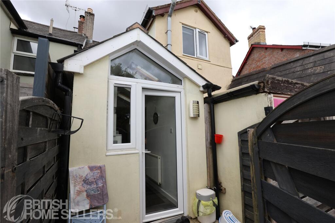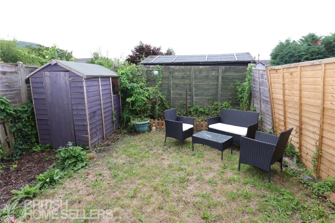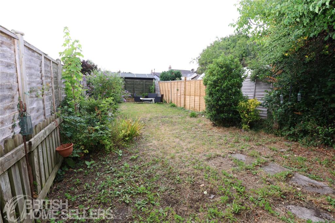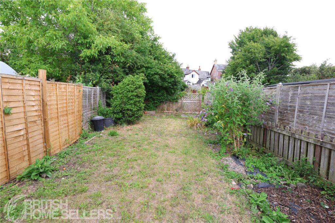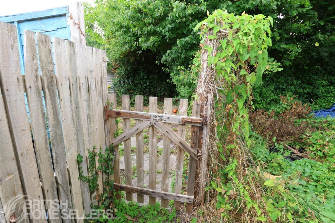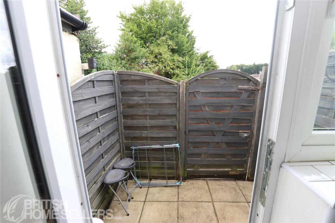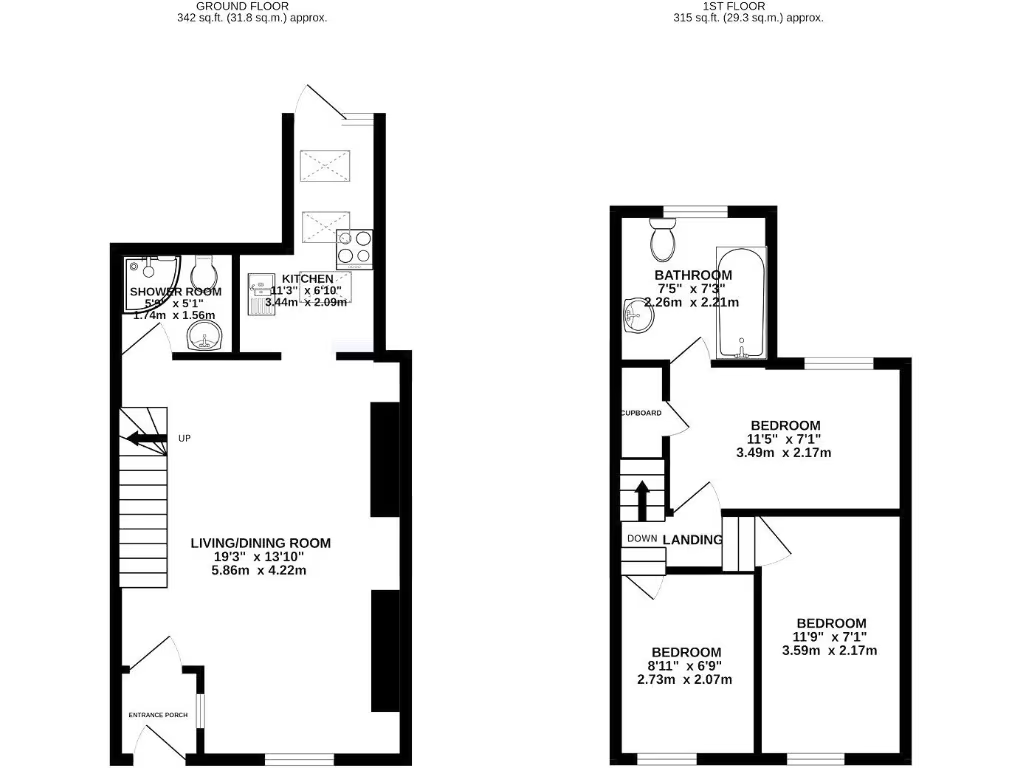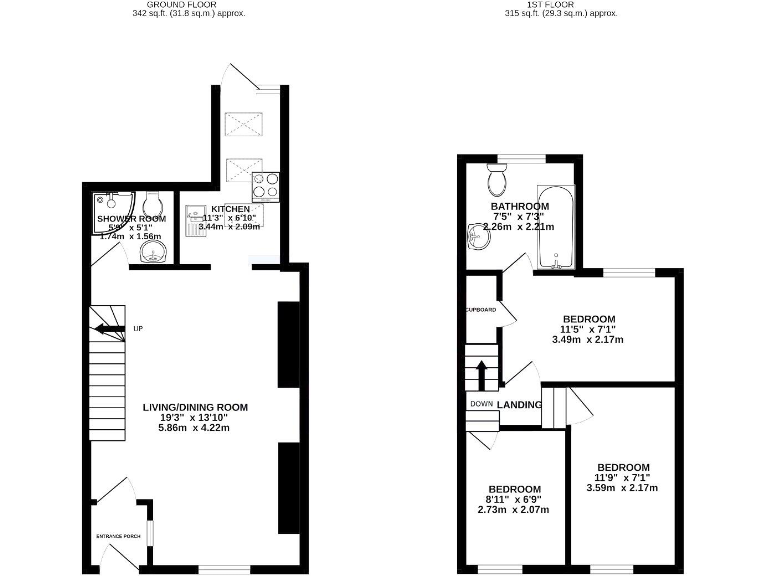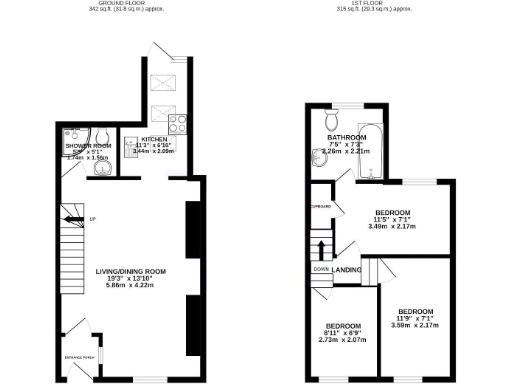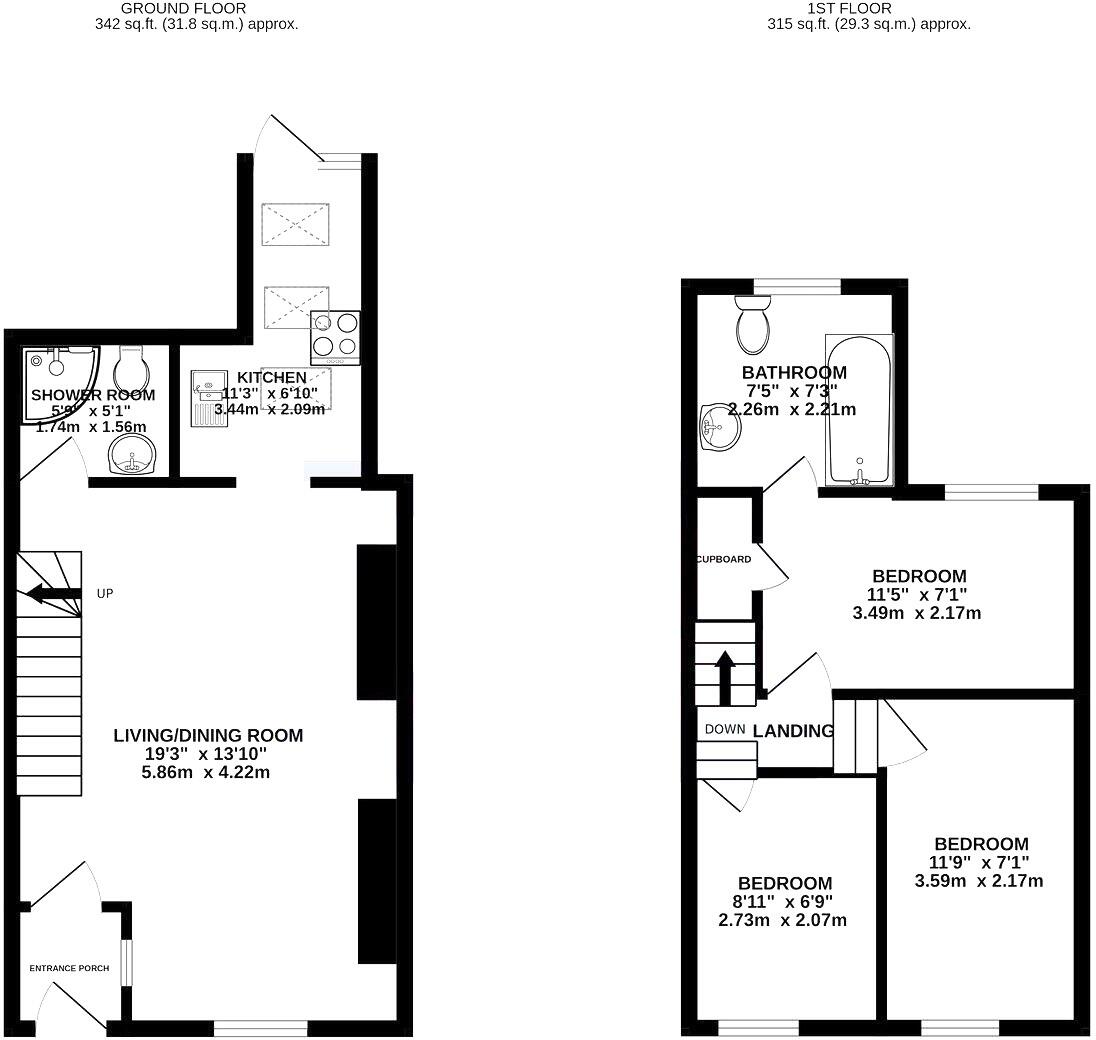Summary - 23, Mount Street NP7 7DT
3 bed 2 bath Terraced
Compact town centre house with detached garden and ready for improvement.
- Freehold three-bedroom mid-terrace with en suite to principal bedroom
- About 657 sq ft internal area; rooms and layout are compact
- Detached garden c.20 yards away; very small plot, accessed by path
- Older stone walls (pre-1900) assumed uninsulated; insulation likely needed
- Mains gas boiler and radiators; double glazing present (install date unknown)
- C EPC; energy-efficiency improvement potential and likely costs
- Fast broadband and short walk to town centre and local schools
- Local area: very deprived classification and above-average crime rates
A compact three-bedroom terraced house offering traditional character and practical living in the heart of Abergavenny. The main living space has exposed beams, a stone feature wall and a fireplace, while the fitted kitchen and downstairs shower room make day-to-day life straightforward. The principal bedroom benefits from an en suite, and a detached garden about 20 yards away provides useful outdoor space for pot plants, a seating area or drying clothes.
The house is an older mid-terrace built before 1900 with granite or whinstone walls that are assumed to be uninsulated. It has mains gas central heating, double glazing (install date unknown) and a C-rated EPC, but the walls and the period fabric mean there is scope — and likely cost — for insulation and energy-efficiency improvements. Rooms are generally small and the overall internal area is about 657 sq ft, so the layout suits a small family or buyers wanting a manageable town home rather than large living spaces.
Location is a clear strength: a short walk to the town centre, nearby doctors and shops, and several schools within minutes. Broadband speeds are reported as fast. Be aware the local area records above-average crime and the wider area is classified as very deprived, which may affect long-term resale and insurance costs. The property is freehold and offered with a detached, very small plot garden accessed via a pathway.
This house will suit buyers seeking a centrally positioned, characterful home to personalise and improve over time. It’s presented pleasantly but buyers should budget for potential fabric upgrades (wall insulation, possible renovation) and confirm service and legal details such as council tax banding and the age/condition of glazing and electrics before committing.
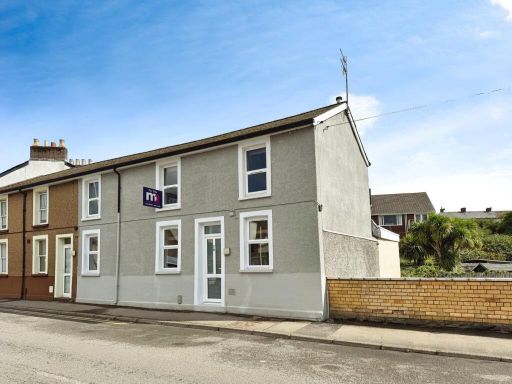 3 bedroom end of terrace house for sale in Merthyr Road, Abergavenny, NP7 — £260,000 • 3 bed • 3 bath • 1079 ft²
3 bedroom end of terrace house for sale in Merthyr Road, Abergavenny, NP7 — £260,000 • 3 bed • 3 bath • 1079 ft²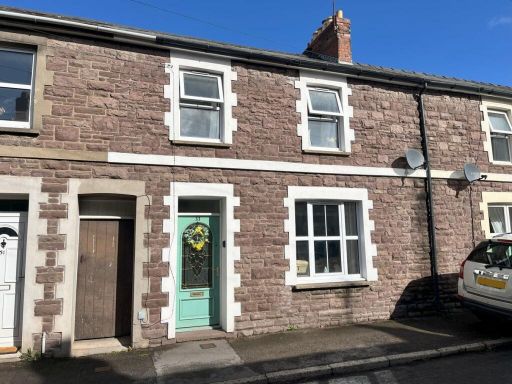 3 bedroom terraced house for sale in Stanhope Street, Abergavenny, NP7 — £299,950 • 3 bed • 2 bath • 1032 ft²
3 bedroom terraced house for sale in Stanhope Street, Abergavenny, NP7 — £299,950 • 3 bed • 2 bath • 1032 ft²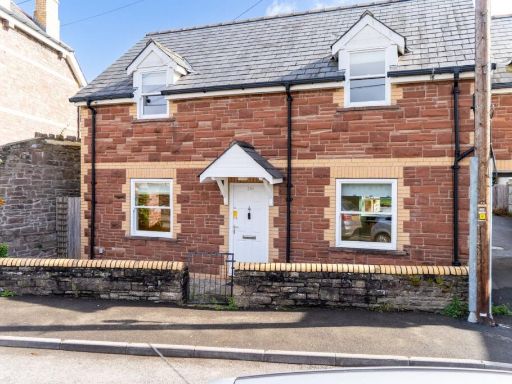 3 bedroom semi-detached house for sale in Chapel Road, Abergavenny, NP7 — £360,000 • 3 bed • 1 bath • 985 ft²
3 bedroom semi-detached house for sale in Chapel Road, Abergavenny, NP7 — £360,000 • 3 bed • 1 bath • 985 ft²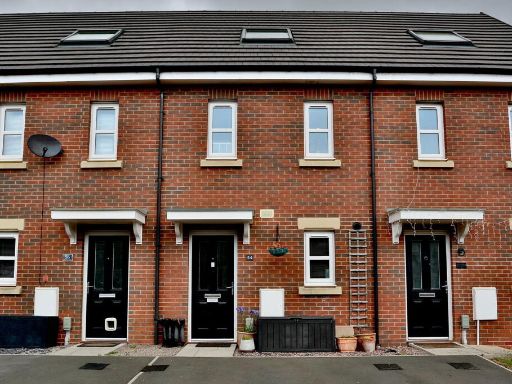 3 bedroom terraced house for sale in 54 Maindiff Drive, Abergavenny, Monmouthshire, NP7 6PX, NP7 — £240,000 • 3 bed • 1 bath • 815 ft²
3 bedroom terraced house for sale in 54 Maindiff Drive, Abergavenny, Monmouthshire, NP7 6PX, NP7 — £240,000 • 3 bed • 1 bath • 815 ft²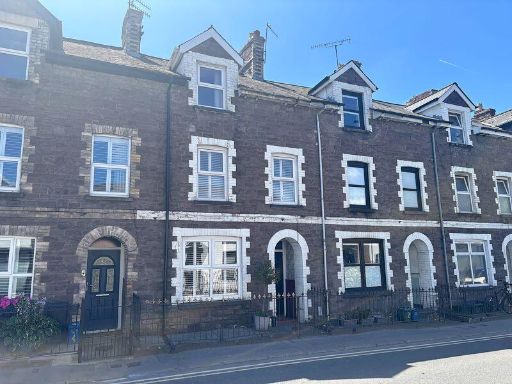 3 bedroom terraced house for sale in Brecon Road, Abergavenny, NP7 — £285,000 • 3 bed • 1 bath • 1445 ft²
3 bedroom terraced house for sale in Brecon Road, Abergavenny, NP7 — £285,000 • 3 bed • 1 bath • 1445 ft²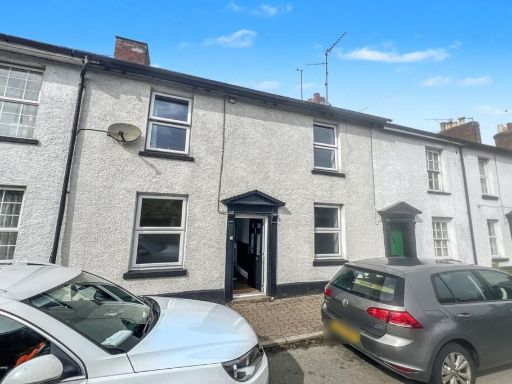 3 bedroom terraced house for sale in Merthyr Road, Abergavenny, NP7 — £319,950 • 3 bed • 1 bath • 1042 ft²
3 bedroom terraced house for sale in Merthyr Road, Abergavenny, NP7 — £319,950 • 3 bed • 1 bath • 1042 ft²