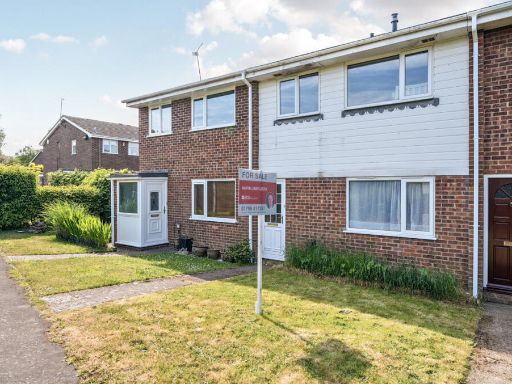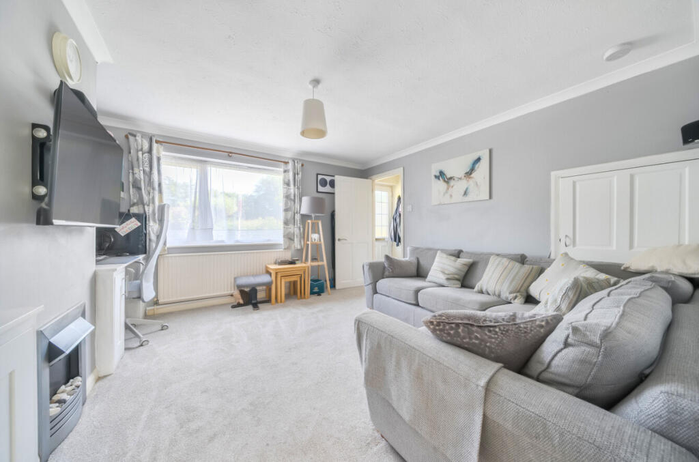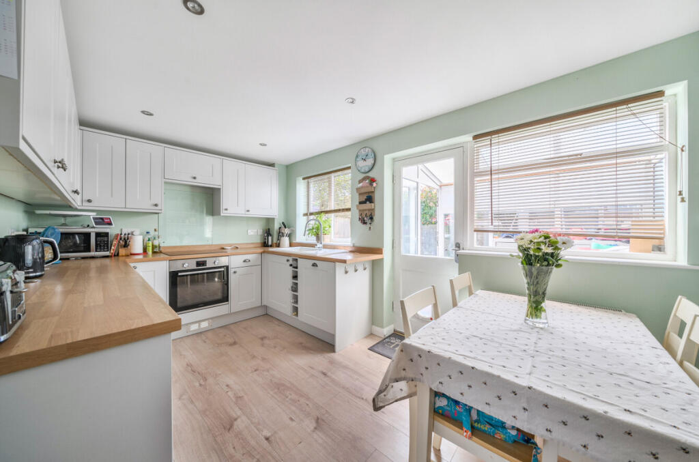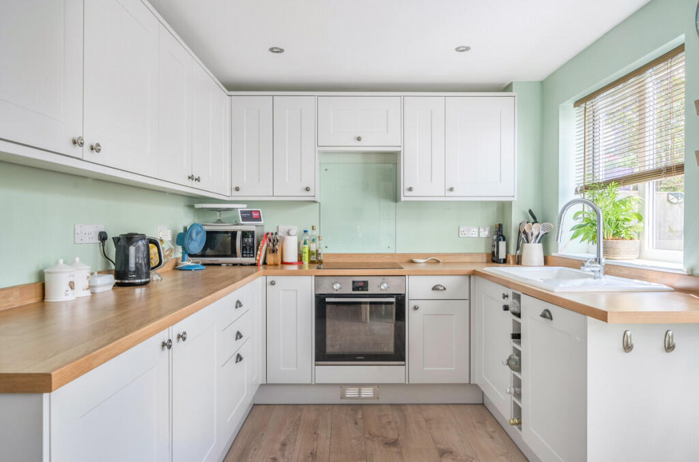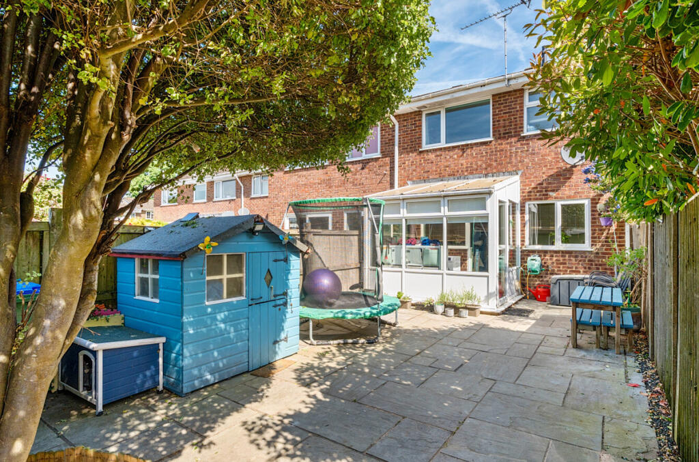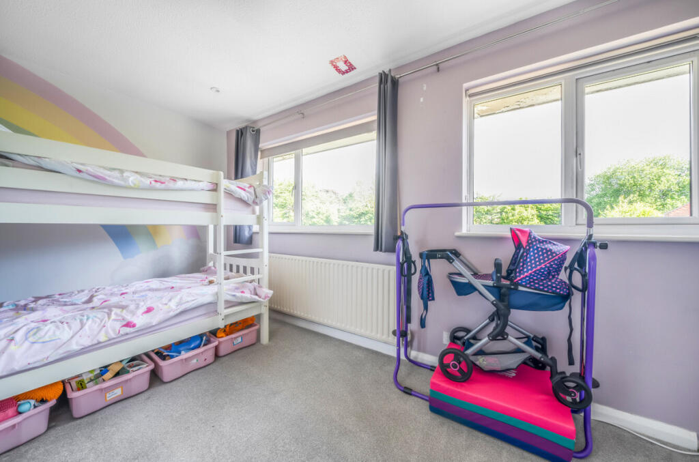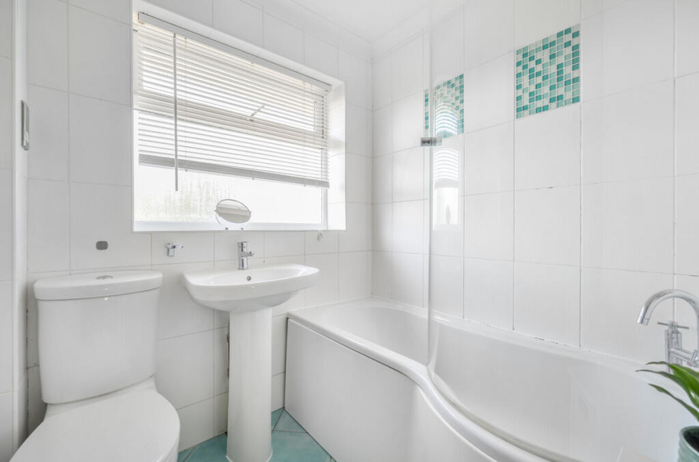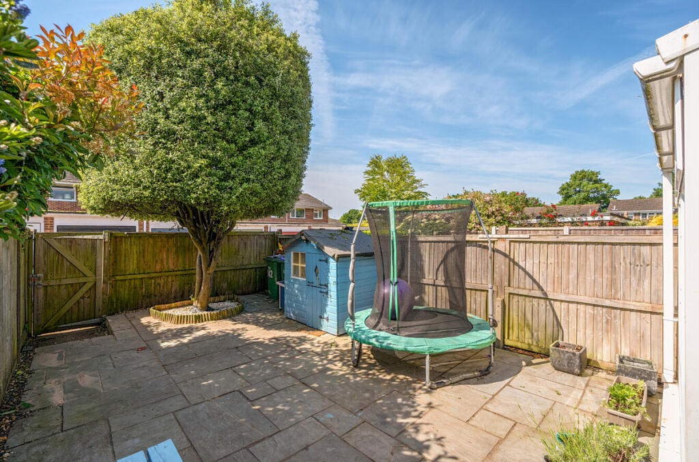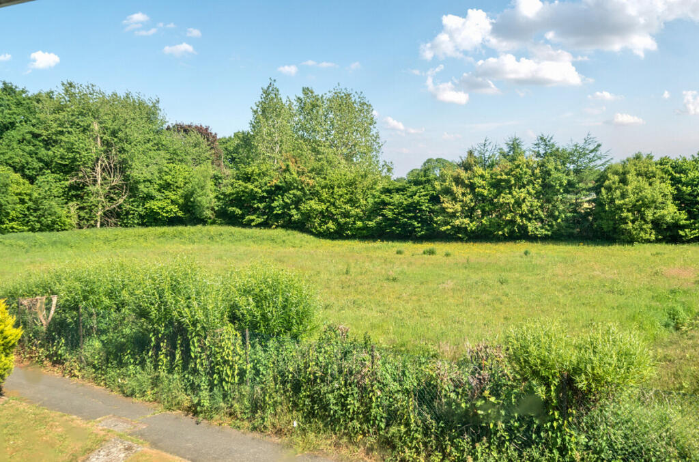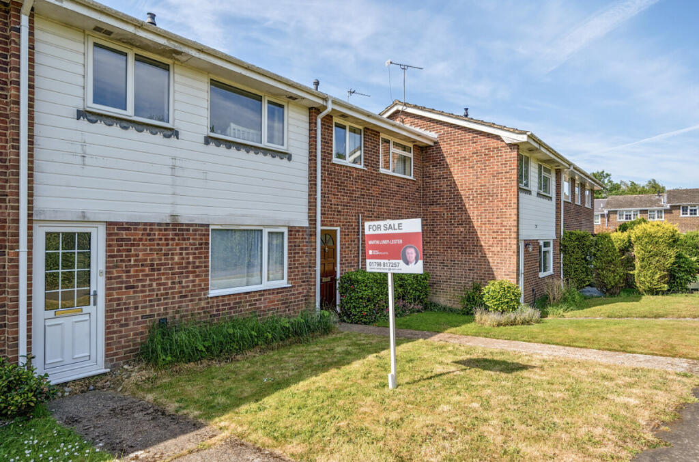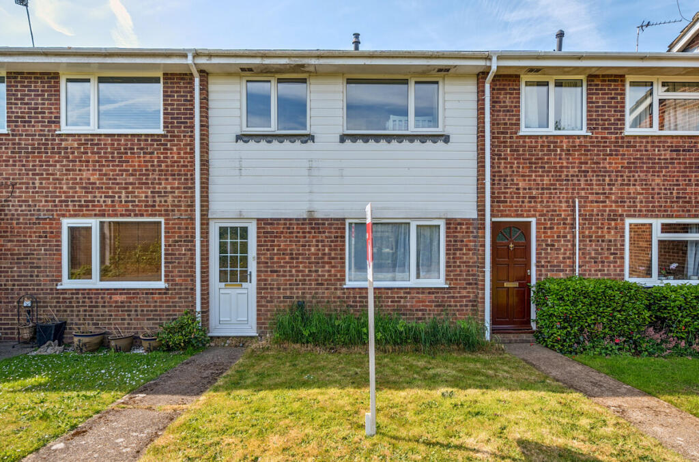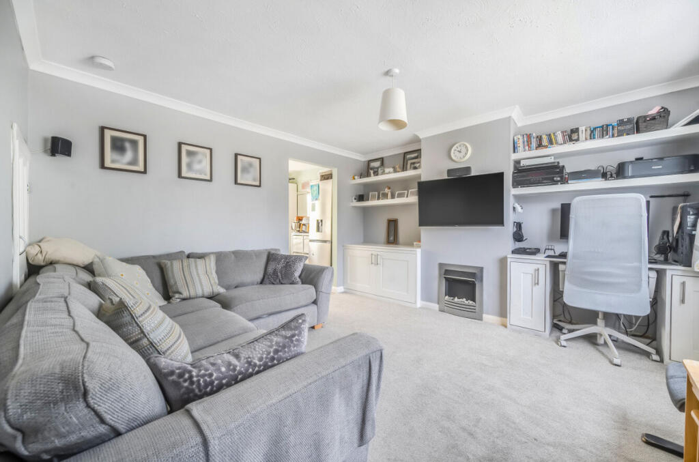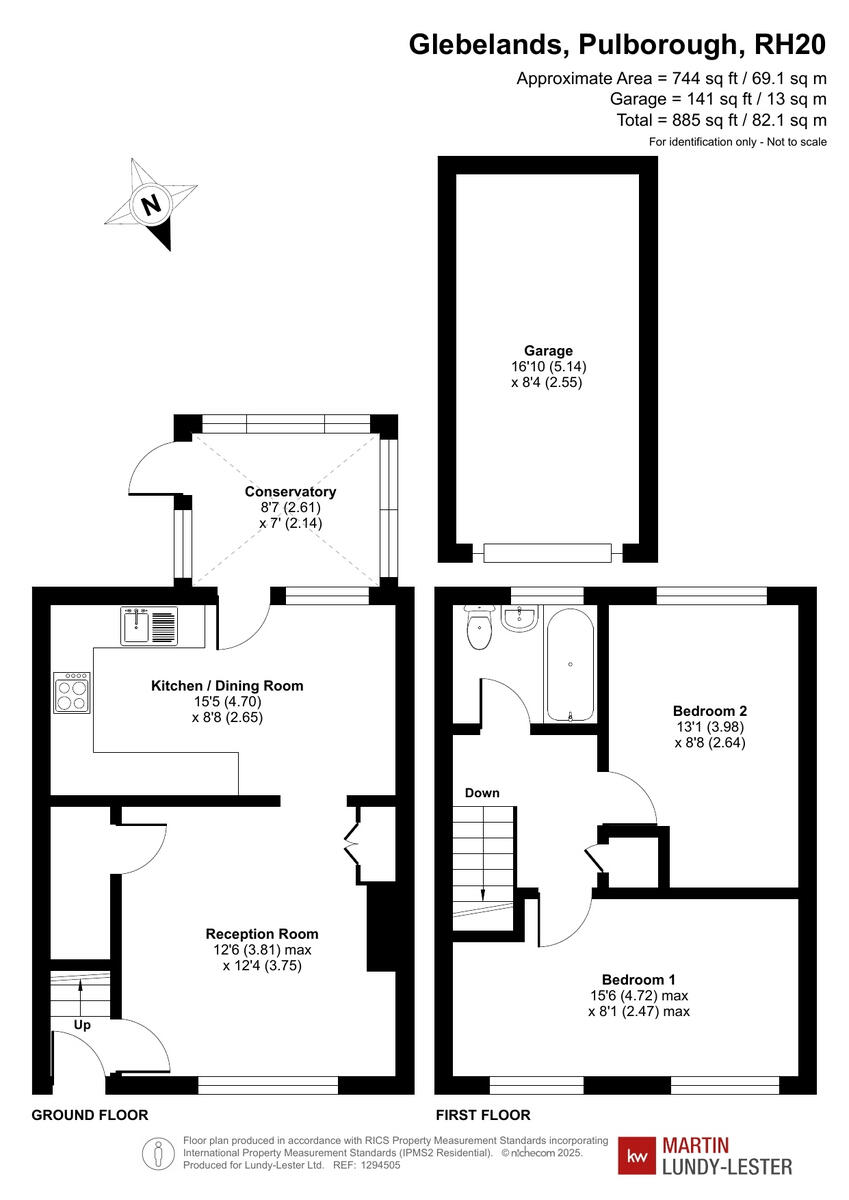Two double bedrooms, roughly 744 sq ft
Set just off the estate edge, this two-double-bedroom terraced house suits a growing family seeking practical space close to Pulborough village amenities. The living room is bright and includes useful understairs storage; a modern open-plan kitchen/dining room connects to a conservatory that currently serves as a utility but would work well as a playroom or home office.
Outdoors there is a small, low-maintenance rear garden and a lawned front set behind a pleasant footpath. A garage in a nearby block plus an additional parking space provide welcome storage and parking options beyond plentiful on-street bays. The property is freehold and offers straightforward, traditional layout across around 744 sq ft.
Location is a clear strength for families: a pedestrian shortcut to pre- and primary school, good secondary options including an outstanding school nearby, a mainline station within about a mile for direct London and Gatwick links, and local shops, pubs and medical services all within easy reach. Nearby recreation grounds and South Downs walks add outdoor options for children and dogs.
Important practical points: broadband speeds are slow in the area, which may affect home-working or streaming without an upgraded connection. The rear plot is small and the house dates from the late 1960s/early 1970s, so buyers should budget for gradual updating over time rather than expecting a newly built finish. Outline planning permission has been granted for a separate nearby residential development (New Place Farm), which may bring construction activity and change the local environment in the medium term.


























