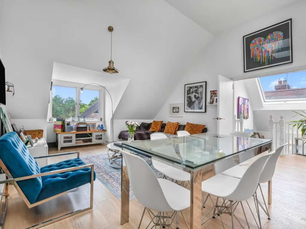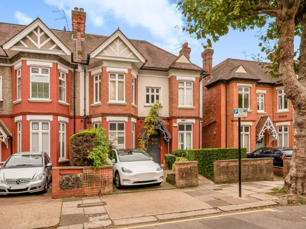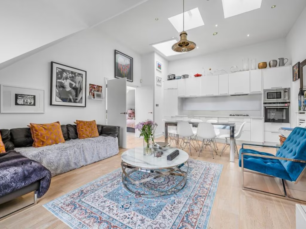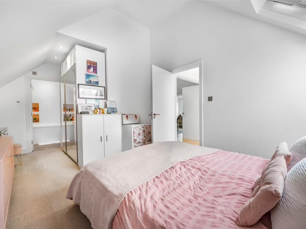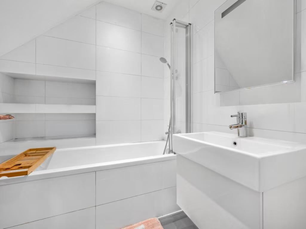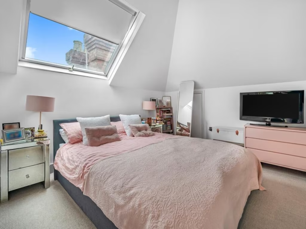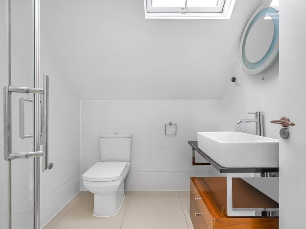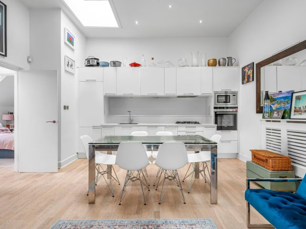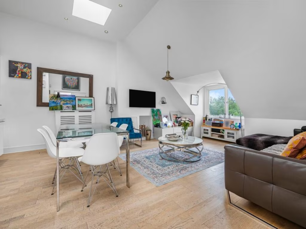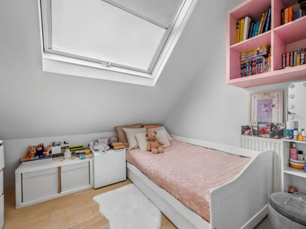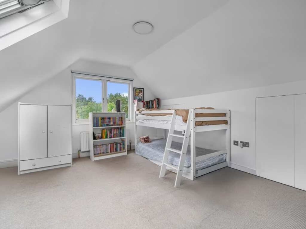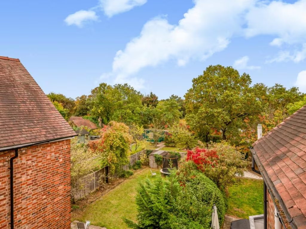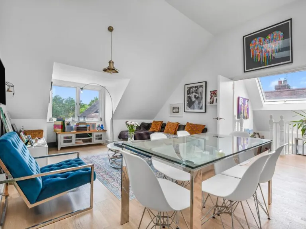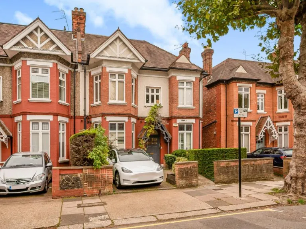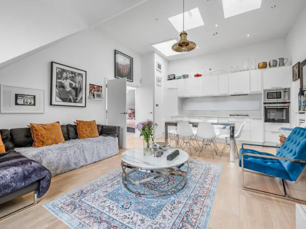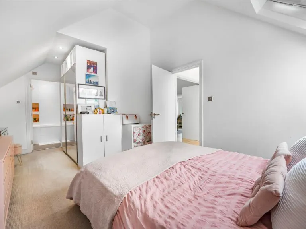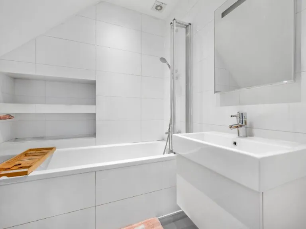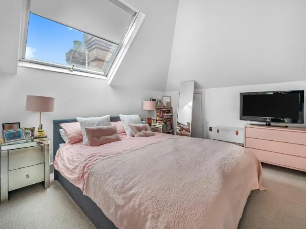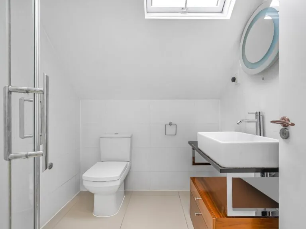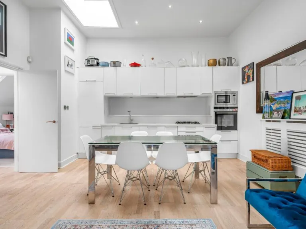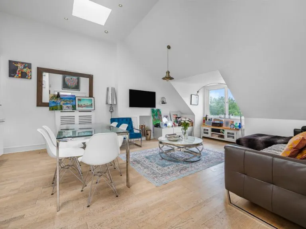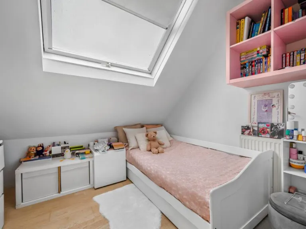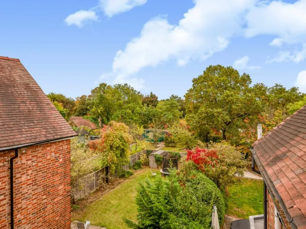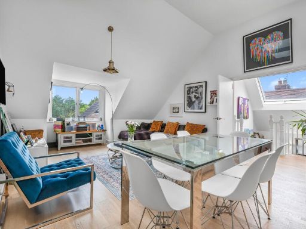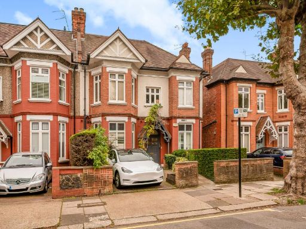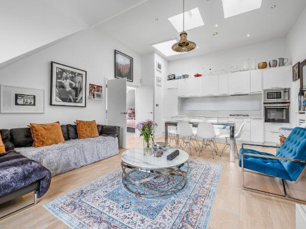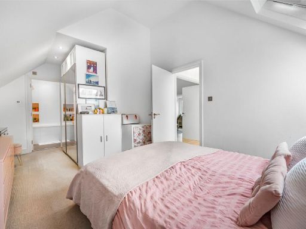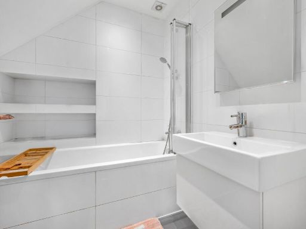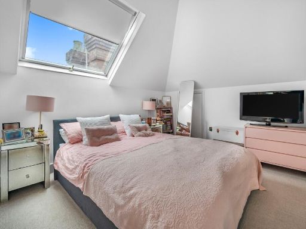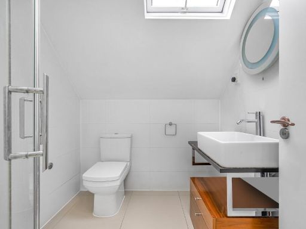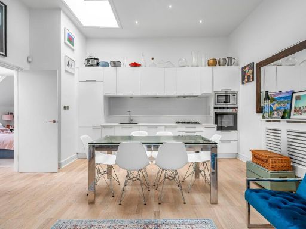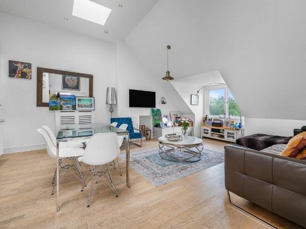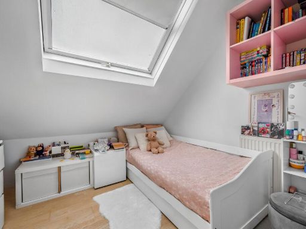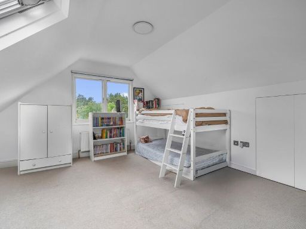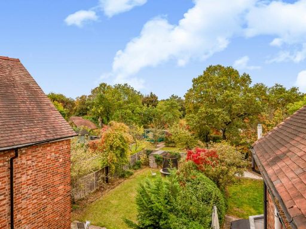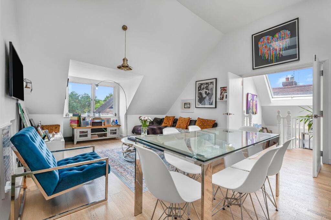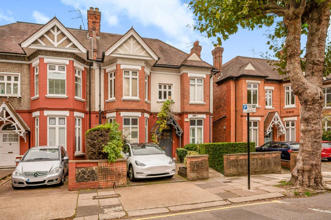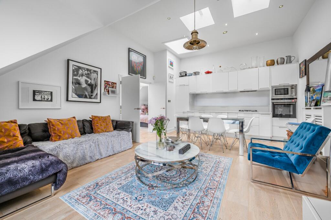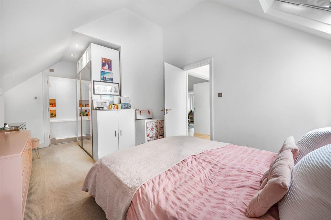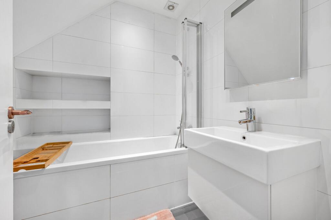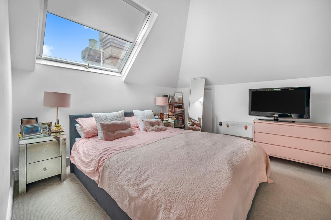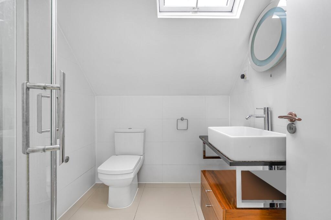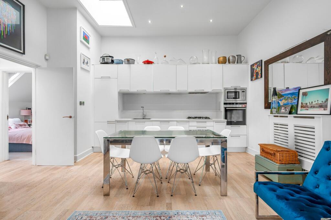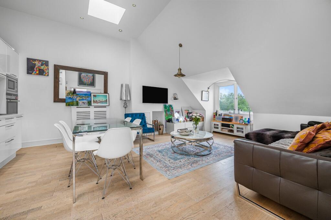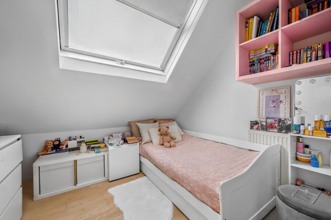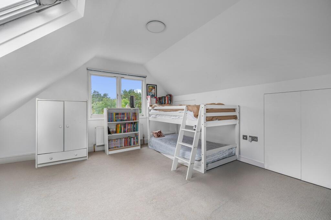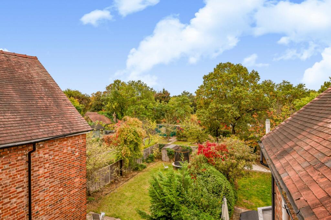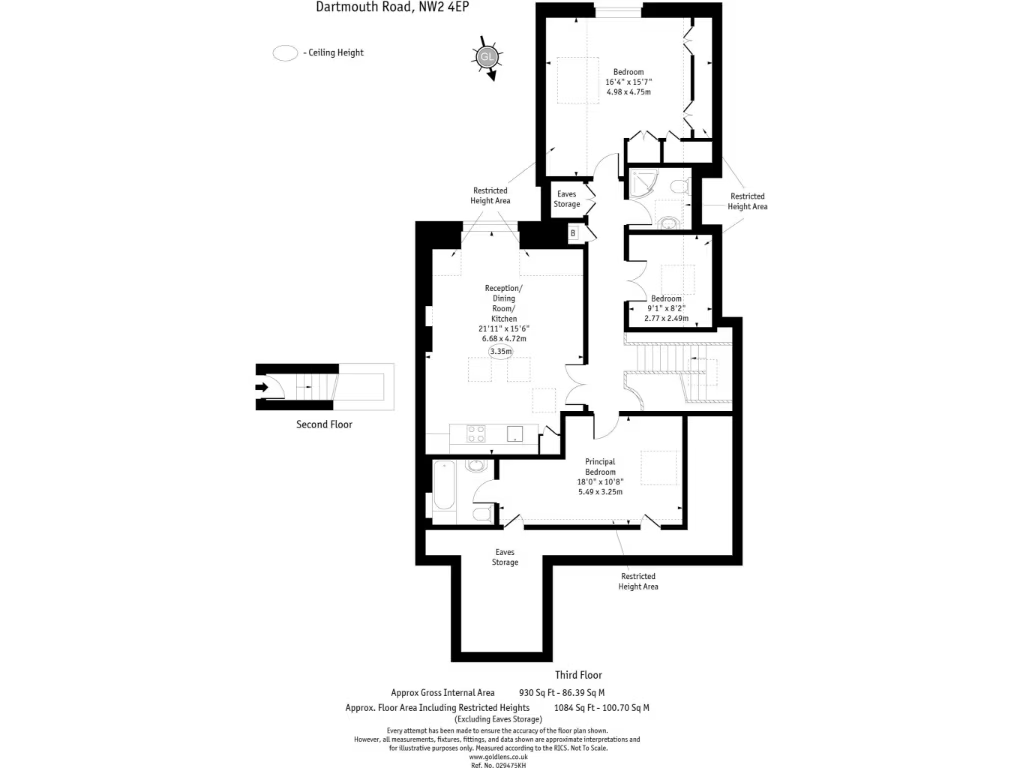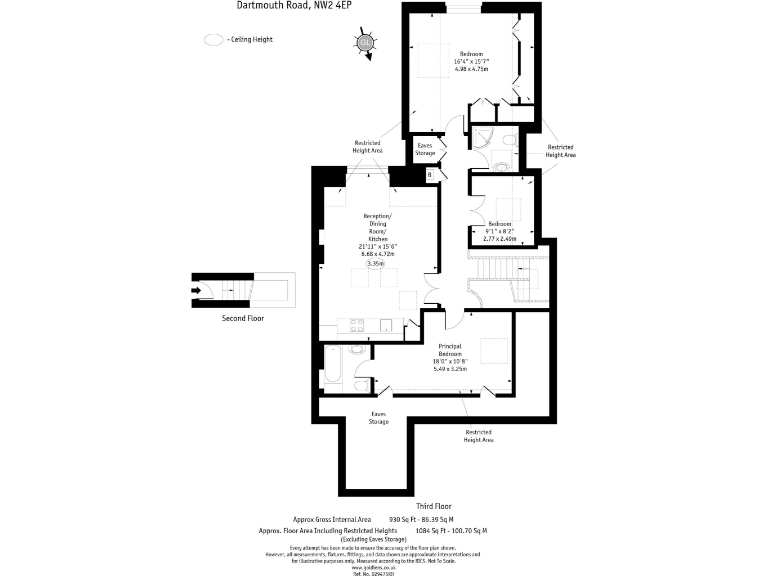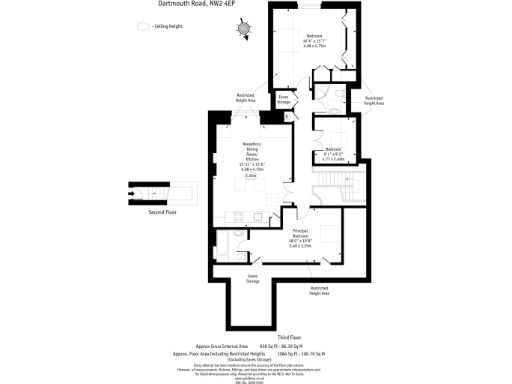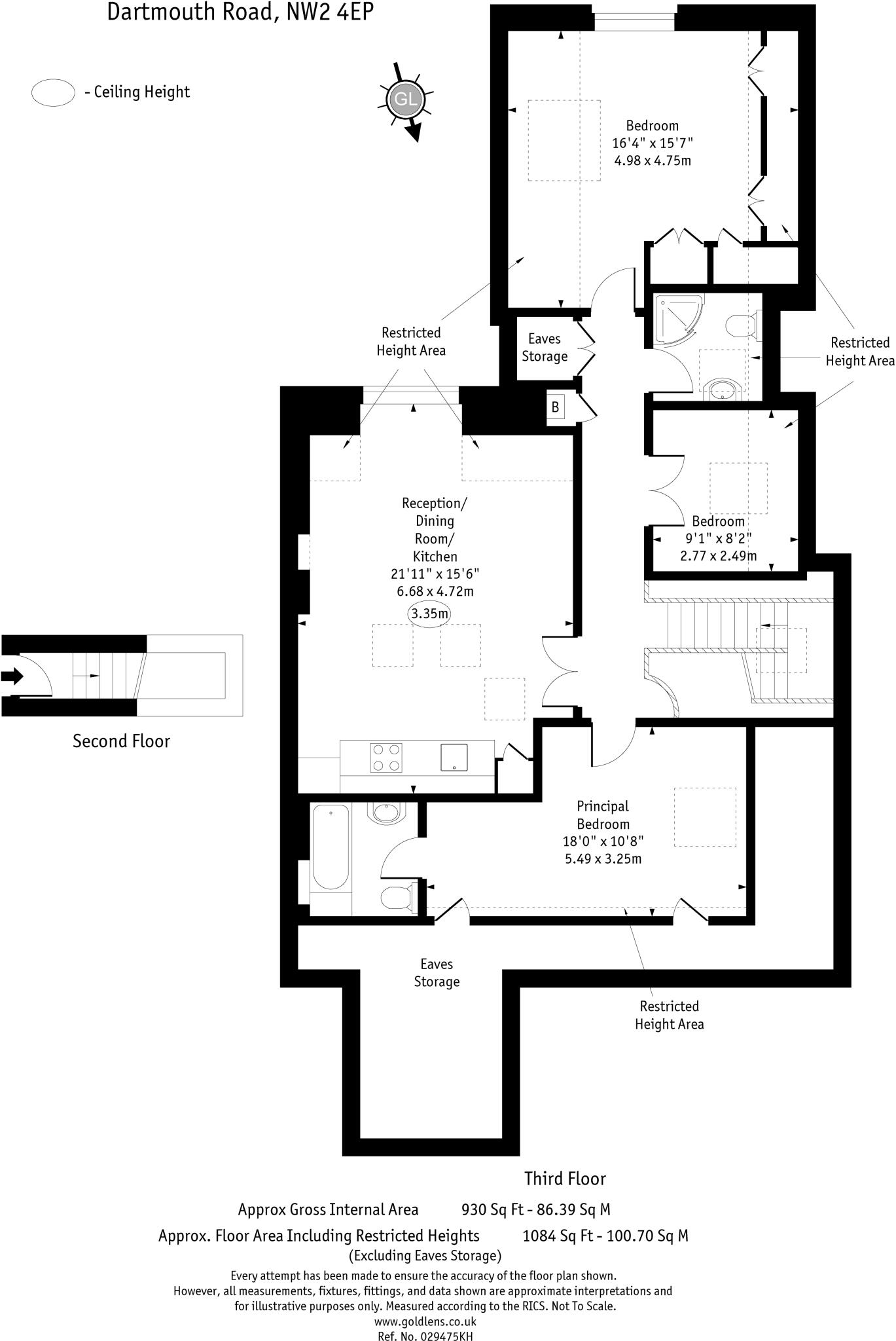Summary - FLAT 4, 63 DARTMOUTH ROAD, LONDON NW2 4EP
3 bed 2 bath Apartment
Spacious, light three-bedroom home in a sought-after conservation area near Jubilee line stations.
- Entire third floor top‑floor apartment, approx. 1,084 sq ft
- Three bedrooms, two bathrooms (one ensuite)
- Large 21 ft open‑plan kitchen/living with vaulted ceilings
- South‑facing reception room, abundant natural light
- Leasehold with ~93 years remaining (125-year lease from 1994)
- EPC D and timber‑frame walls; insulation upgrades likely needed
- Very low service charge £80pa; ground rent £150pa
- Council Tax Band E: above average local taxation
Set across the entire third floor of a semi‑detached period house in the Mapesbury Conservation Area, this well‑proportioned top‑floor apartment offers generous living space and abundant natural light. The large 21 ft open‑plan kitchen/living room with high vaulted ceilings creates an airy social heart, while wooden floors and ample storage keep the layout practical for family life.
Three bedrooms and two bathrooms (one ensuite) make the flat suitable for a young family or sharers. The reception room faces south, delivering pleasant daylight and views. The location is convenient for commuting, with Willesden Green, Kilburn (Jubilee) and Brondesbury (Overground) within easy reach, plus local independent cafés, gastropubs and amenities nearby.
Buyers should note this is a leasehold property with approximately 93 years remaining on the lease, an EPC rating of D and timber‑frame walls with no presumed insulation, which may require energy upgrades. Council Tax sits above average. Positives include a very low service charge (£80pa) and modest ground rent (£150pa), offering affordable running costs while improvements are considered.
Overall this apartment offers immediate comfort, strong natural light and scope for targeted investment in energy performance and modernisation, making it a practical family home in a desirable, inner‑city conservation area.
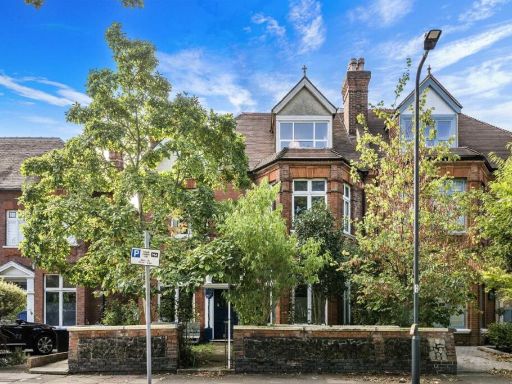 2 bedroom flat for sale in Dartmouth Road, Cricklewood, NW2 — £560,000 • 2 bed • 1 bath • 795 ft²
2 bedroom flat for sale in Dartmouth Road, Cricklewood, NW2 — £560,000 • 2 bed • 1 bath • 795 ft²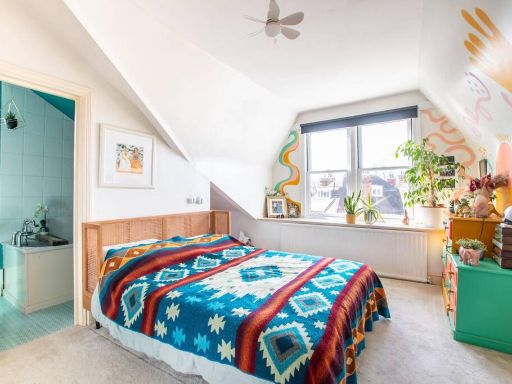 3 bedroom flat for sale in Exeter Road, Mapesbury Estate, London, NW2 — £650,000 • 3 bed • 2 bath • 1133 ft²
3 bedroom flat for sale in Exeter Road, Mapesbury Estate, London, NW2 — £650,000 • 3 bed • 2 bath • 1133 ft²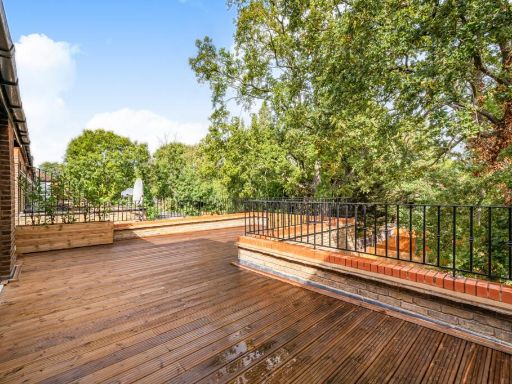 3 bedroom apartment for sale in Chatsworth Road, London, NW2 — £825,000 • 3 bed • 2 bath • 824 ft²
3 bedroom apartment for sale in Chatsworth Road, London, NW2 — £825,000 • 3 bed • 2 bath • 824 ft²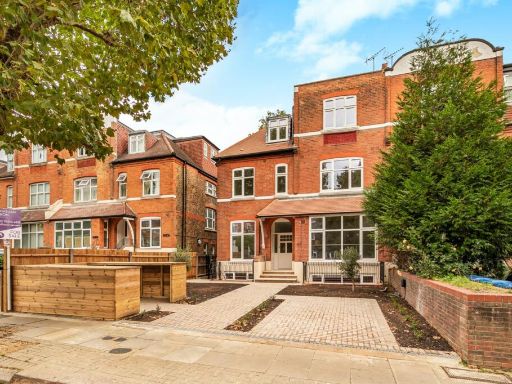 2 bedroom apartment for sale in Chatsworth Road, London, NW2 — £575,000 • 2 bed • 2 bath • 809 ft²
2 bedroom apartment for sale in Chatsworth Road, London, NW2 — £575,000 • 2 bed • 2 bath • 809 ft²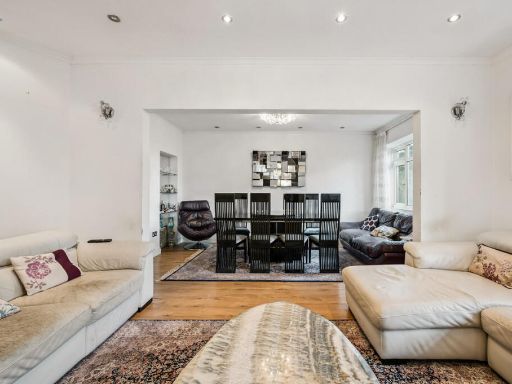 3 bedroom flat for sale in Brondesbury Park, London, NW6 — £575,000 • 3 bed • 2 bath • 1154 ft²
3 bedroom flat for sale in Brondesbury Park, London, NW6 — £575,000 • 3 bed • 2 bath • 1154 ft²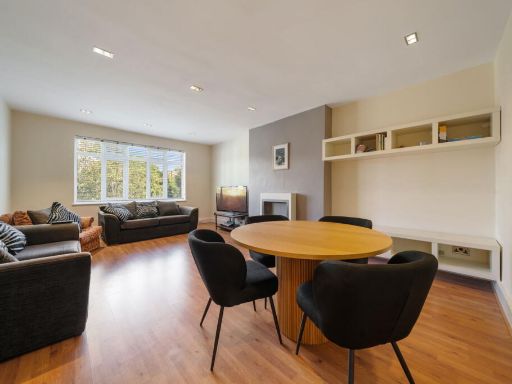 2 bedroom apartment for sale in Exeter Road,London,NW2 4SJ, NW2 — £500,000 • 2 bed • 2 bath • 1000 ft²
2 bedroom apartment for sale in Exeter Road,London,NW2 4SJ, NW2 — £500,000 • 2 bed • 2 bath • 1000 ft²