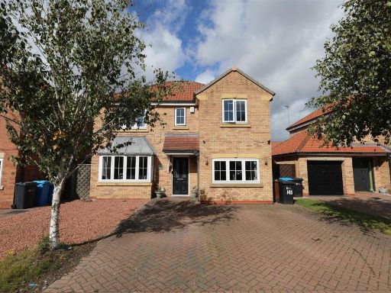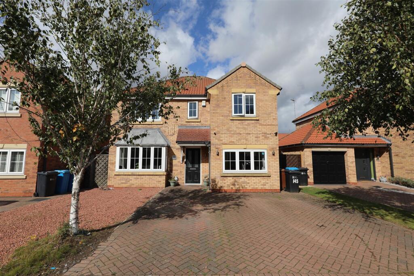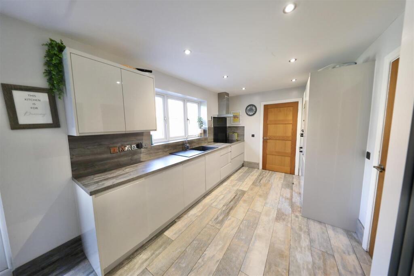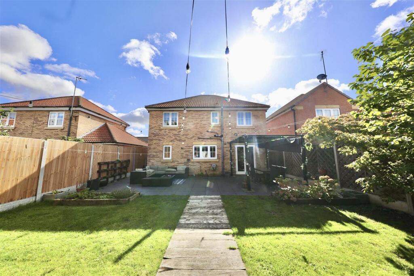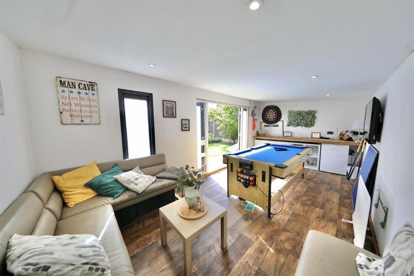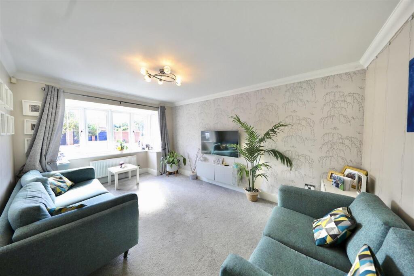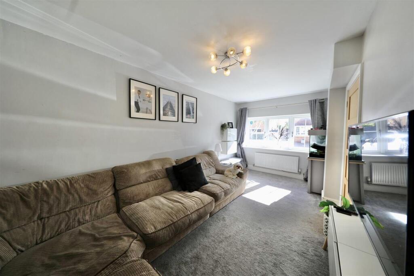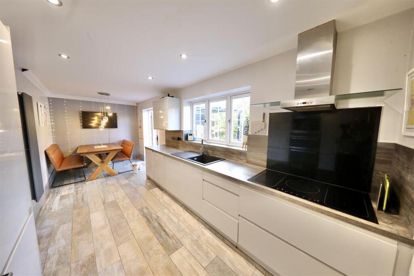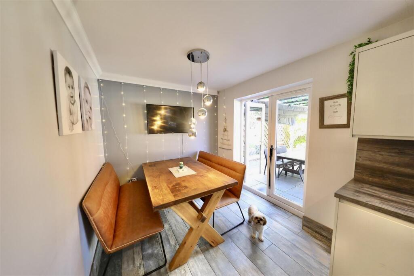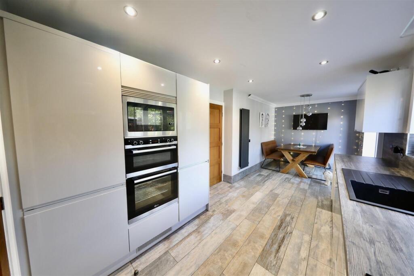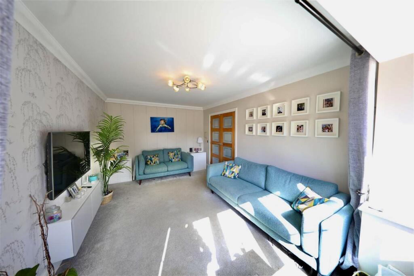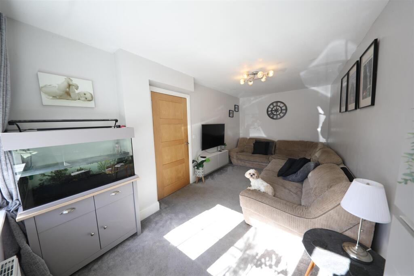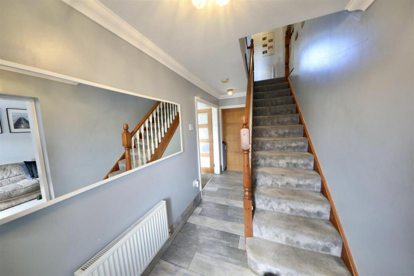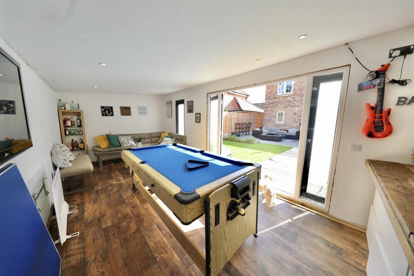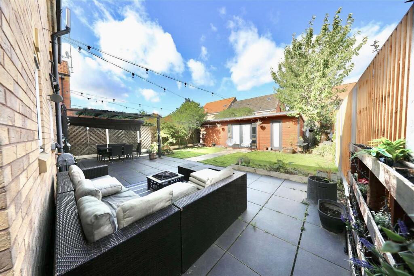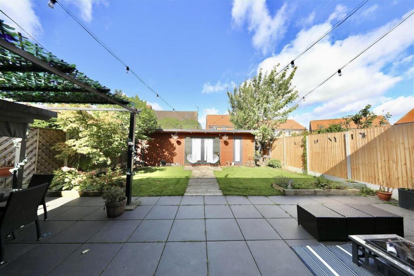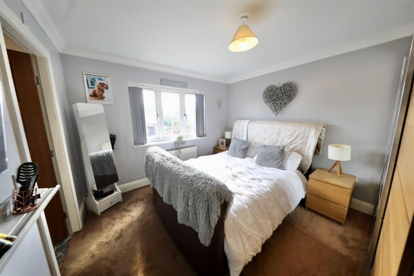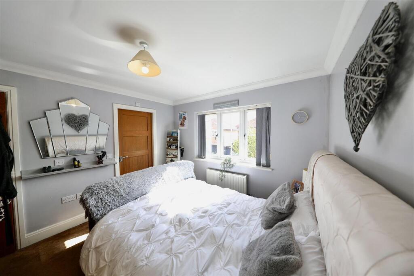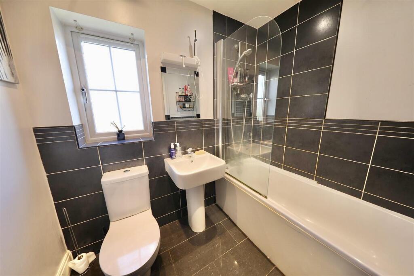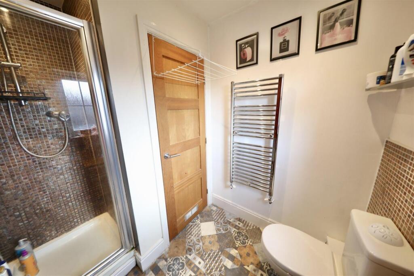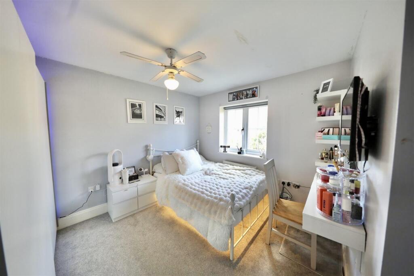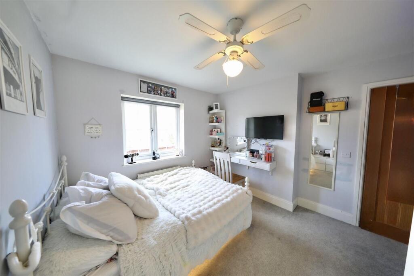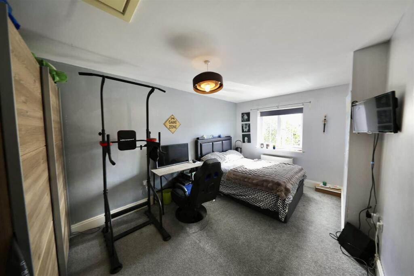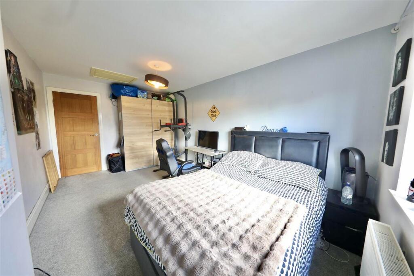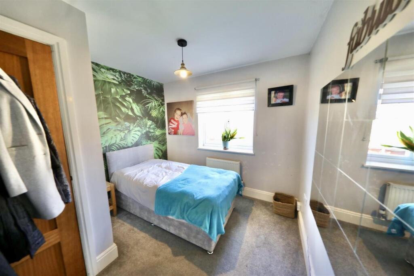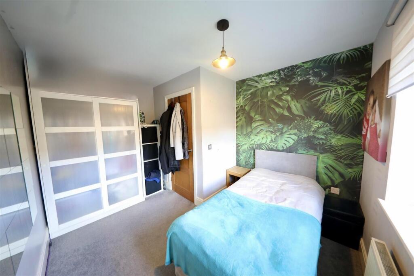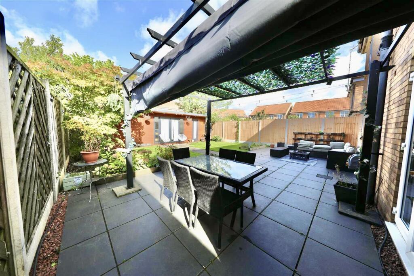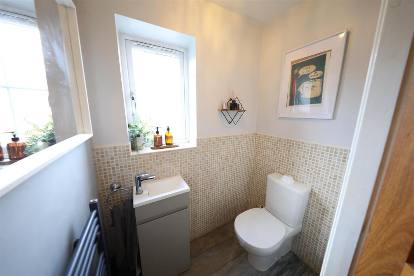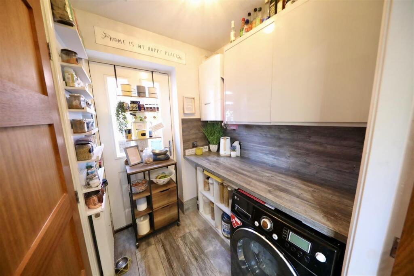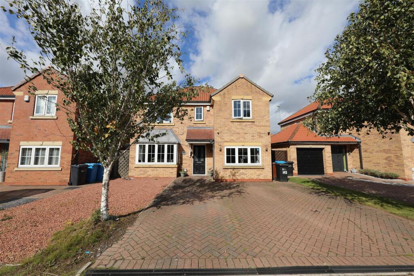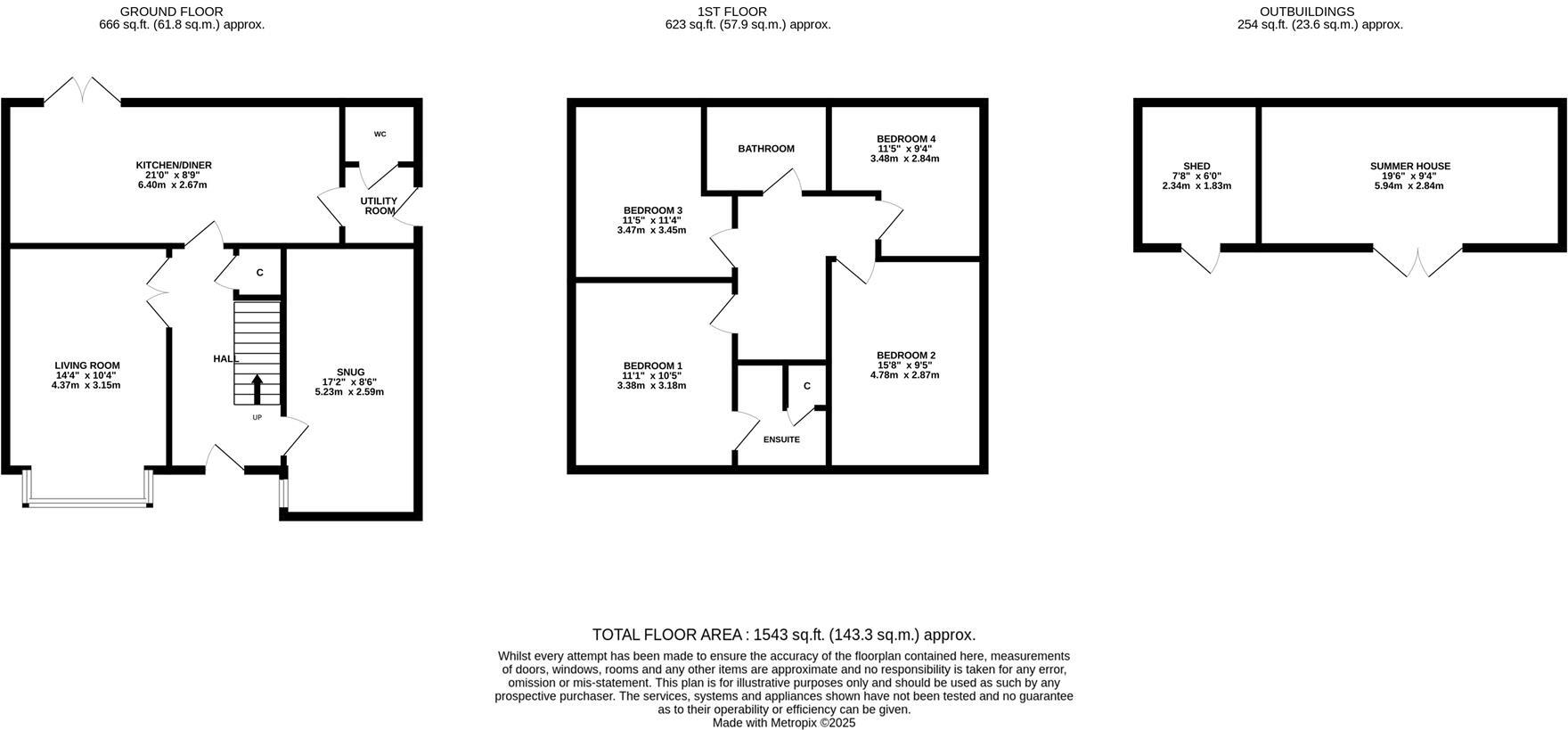Summary - 145 POOLS BROOK PARK KINGSWOOD HULL HU7 3GF
4 bed 2 bath Detached
Spacious family home with private garden, garage and excellent local schools..
Four bedrooms including principal with ensuite
Modern fitted kitchen-diner with integrated appliances
Private rear garden with patio and summer house/bar
Wide block-paved driveway plus attached garage/store
Located in low-crime, affluent neighbourhood with top schools
Fast broadband and excellent mobile signal—good for home working
Freehold tenure; council tax Band D (moderate)
Gas central heating present but not tested—survey recommended
This modern four-bedroom detached house on Pools Brook Park offers a well-proportioned family layout across two storeys, presented in good decorative order and ready for immediate occupation. The ground floor centres on a contemporary kitchen-diner with integrated appliances, a useful utility and a versatile snug or home office. Upstairs there are four bedrooms, including a principal with ensuite, plus a family bathroom.
Externally the property sits on a decent plot with a private, family-sized rear garden, paved entertaining areas and a summer house currently fitted out as a bar/lounge. A wide block-paved driveway provides off-street parking for multiple cars and an attached garage/store adds secure storage. Broadband speeds are fast and mobile signal is excellent, suitable for remote working and streaming.
Location is a standout for families: the home sits in an affluent, low-crime area close to well-rated primary and secondary schools, local amenities and good road links. Flood risk is low. Council tax is moderate (Band D) and the property is freehold.
Notable cautions: gas central heating is present but listed as not tested—buyers should commission their own service/survey. Whilst presentation is good, any buyer seeking major reconfiguration should note the current layout is conventional; there is scope to modernise or extend subject to consents. All measurements and details should be independently verified by prospective purchasers.
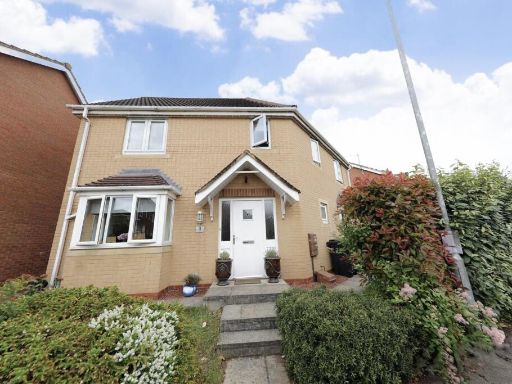 4 bedroom link detached house for sale in Dovestone Way, Kingswood, Hull, HU7 — £235,000 • 4 bed • 2 bath • 1263 ft²
4 bedroom link detached house for sale in Dovestone Way, Kingswood, Hull, HU7 — £235,000 • 4 bed • 2 bath • 1263 ft²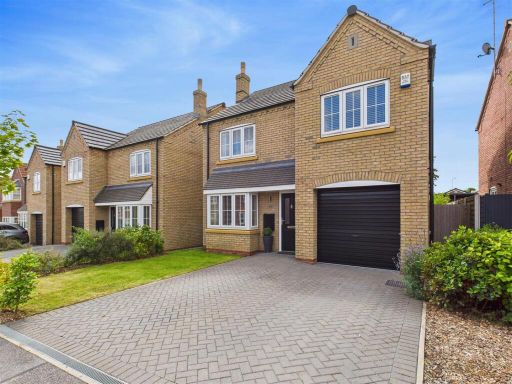 4 bedroom detached house for sale in West Hill Road, Kirk Ella, HU10 — £389,950 • 4 bed • 2 bath • 411 ft²
4 bedroom detached house for sale in West Hill Road, Kirk Ella, HU10 — £389,950 • 4 bed • 2 bath • 411 ft²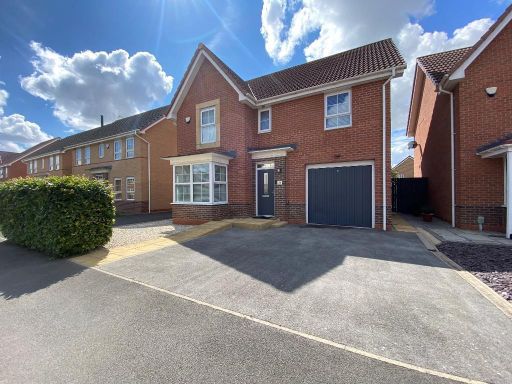 4 bedroom detached house for sale in Boundary Way, Hull, HU4 6DH, HU4 — £299,950 • 4 bed • 2 bath • 1387 ft²
4 bedroom detached house for sale in Boundary Way, Hull, HU4 6DH, HU4 — £299,950 • 4 bed • 2 bath • 1387 ft²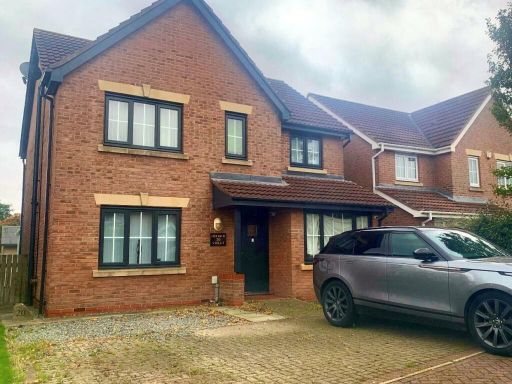 4 bedroom detached house for sale in Oxford Violet, Nidderdale, Sutton-On-Hull, Hull, HU7 — £265,000 • 4 bed • 2 bath • 1280 ft²
4 bedroom detached house for sale in Oxford Violet, Nidderdale, Sutton-On-Hull, Hull, HU7 — £265,000 • 4 bed • 2 bath • 1280 ft²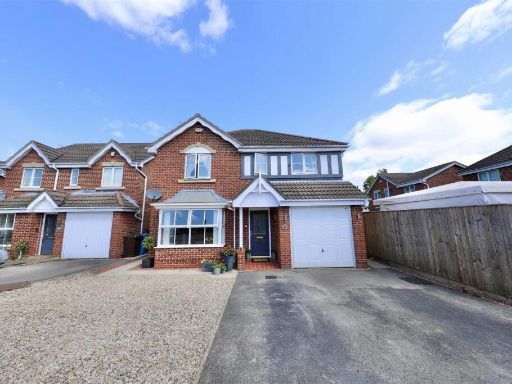 4 bedroom detached house for sale in St. Anthony's Close, Hull, HU6 — £310,000 • 4 bed • 1 bath • 943 ft²
4 bedroom detached house for sale in St. Anthony's Close, Hull, HU6 — £310,000 • 4 bed • 1 bath • 943 ft²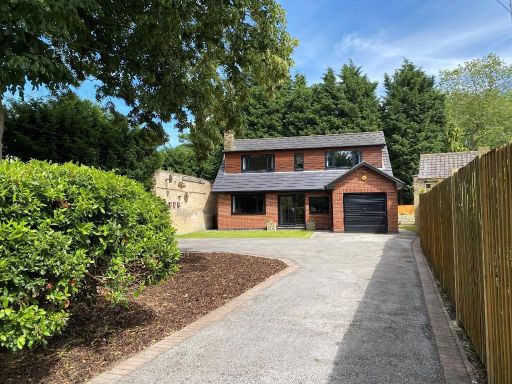 4 bedroom detached house for sale in Newland Park, HULL, HU5 2DR, HU5 — £499,950 • 4 bed • 1 bath • 1843 ft²
4 bedroom detached house for sale in Newland Park, HULL, HU5 2DR, HU5 — £499,950 • 4 bed • 1 bath • 1843 ft²

























































