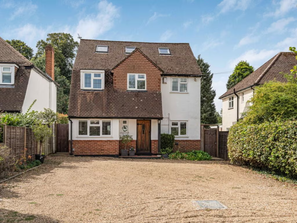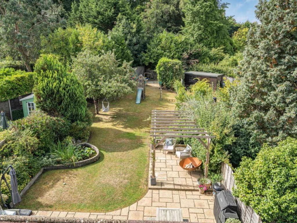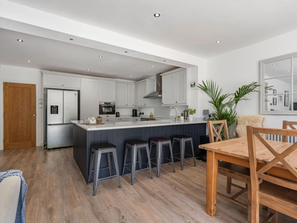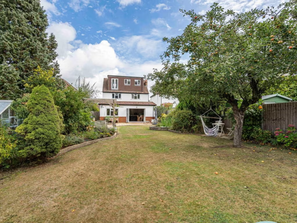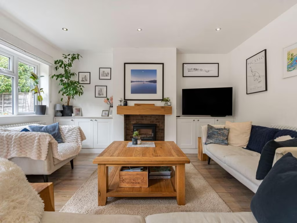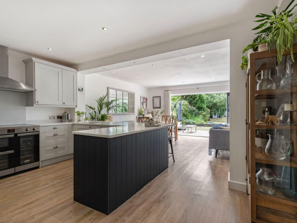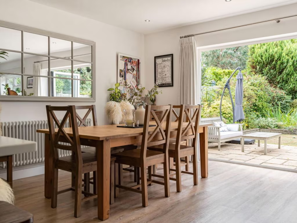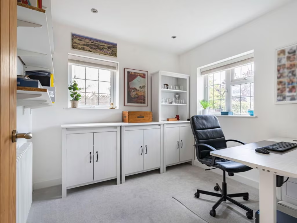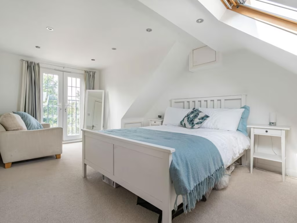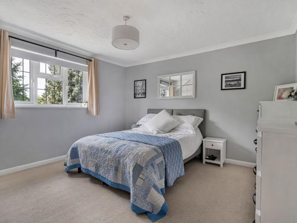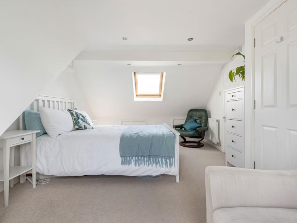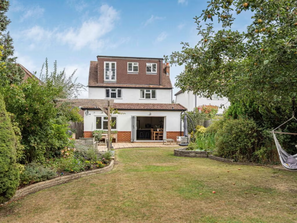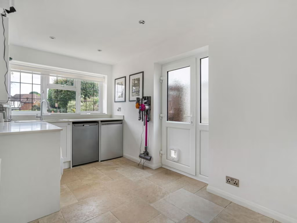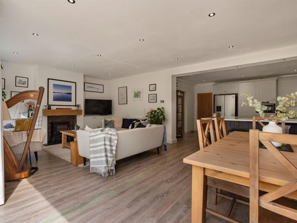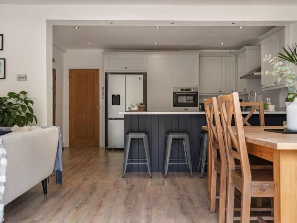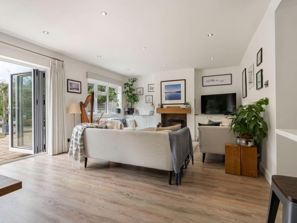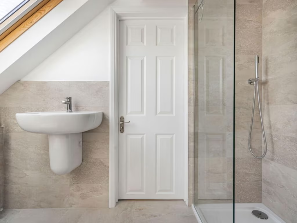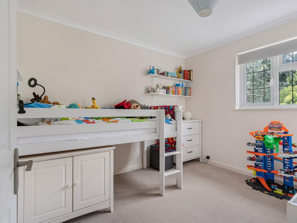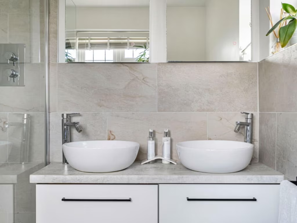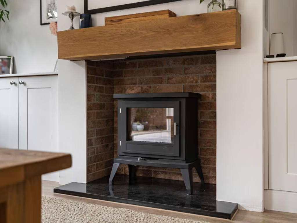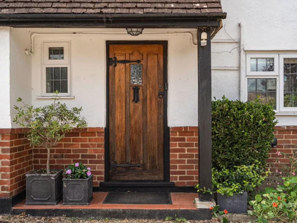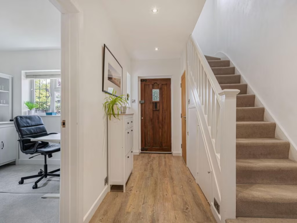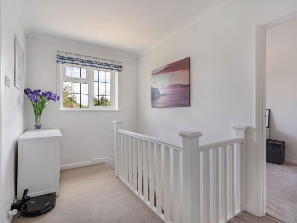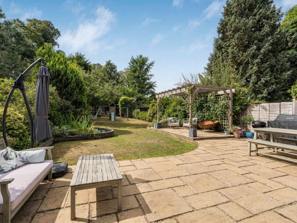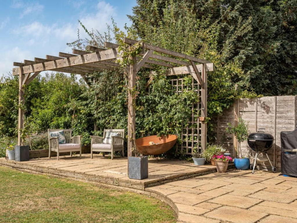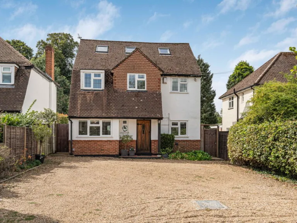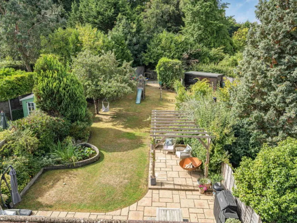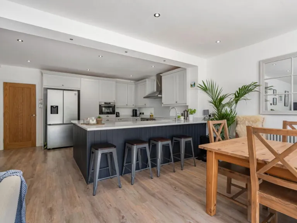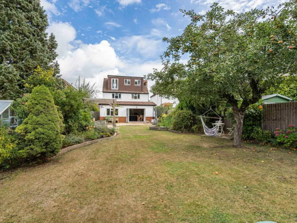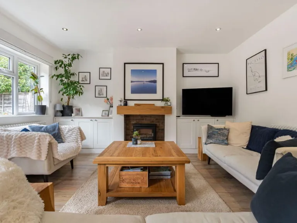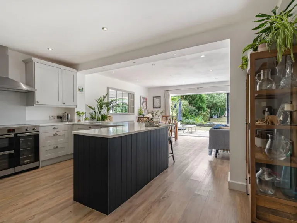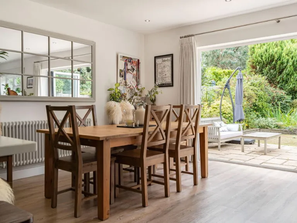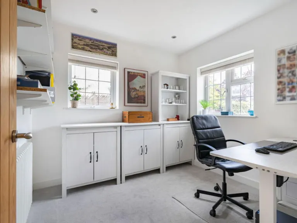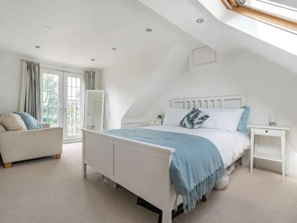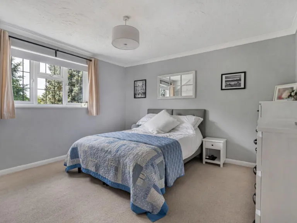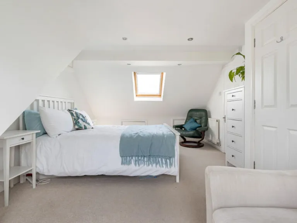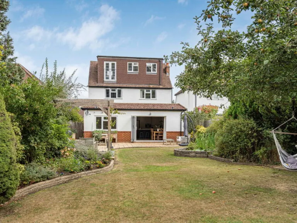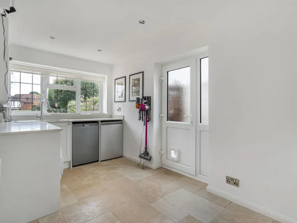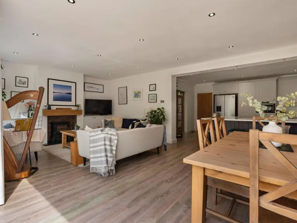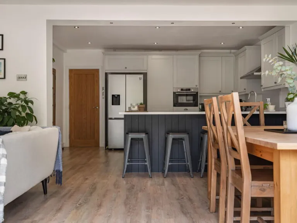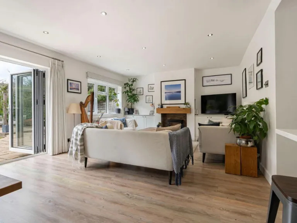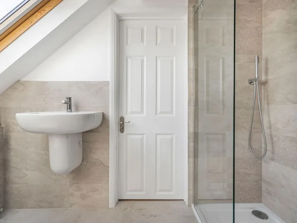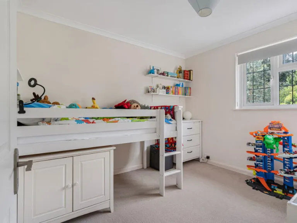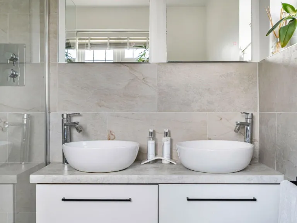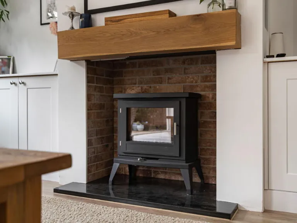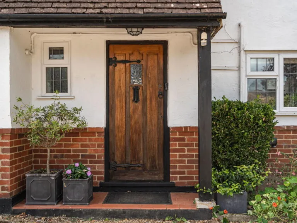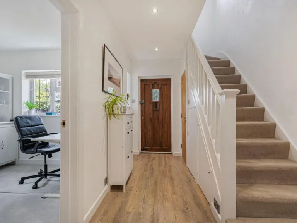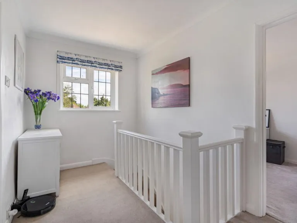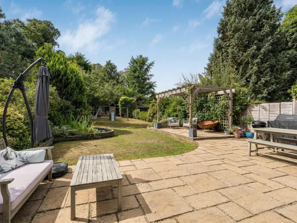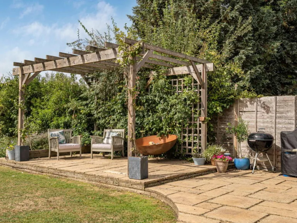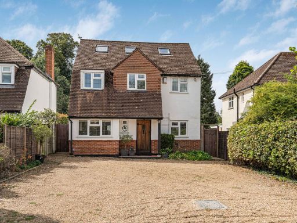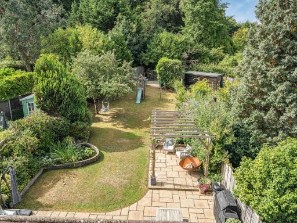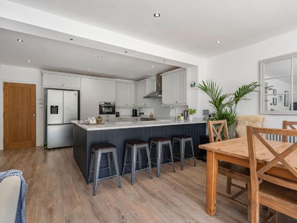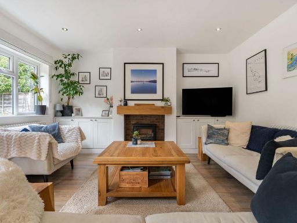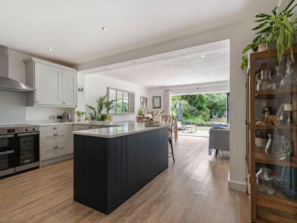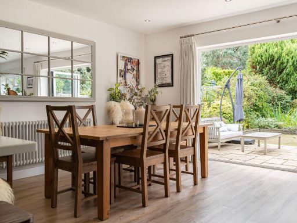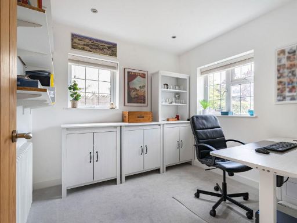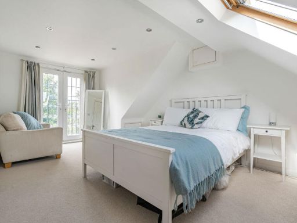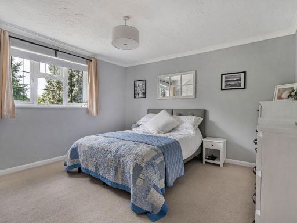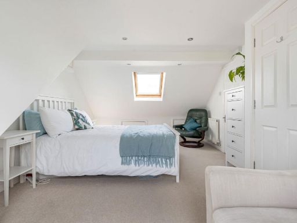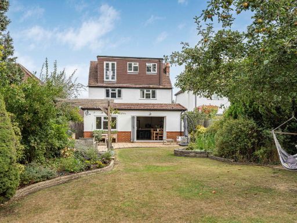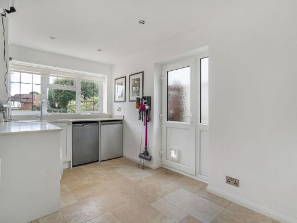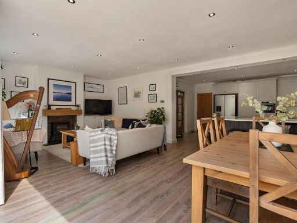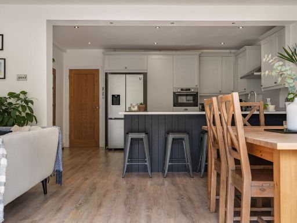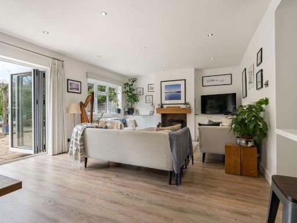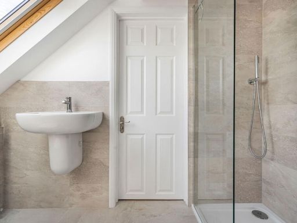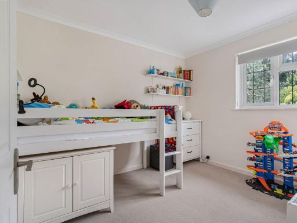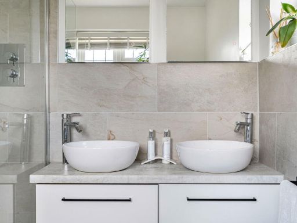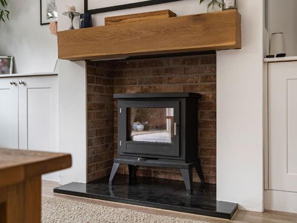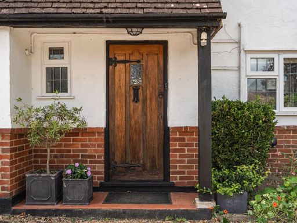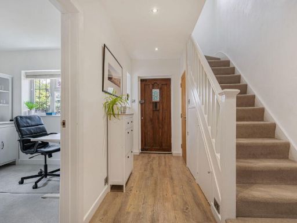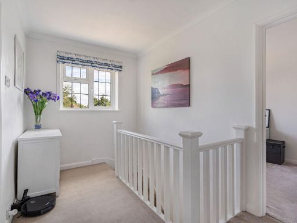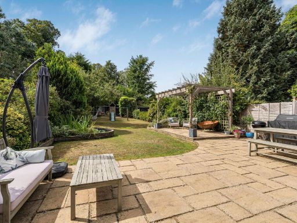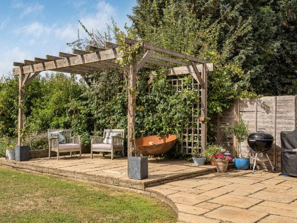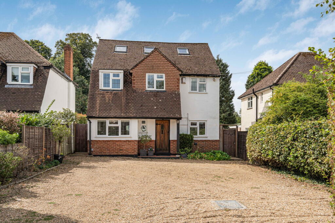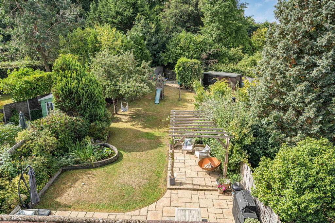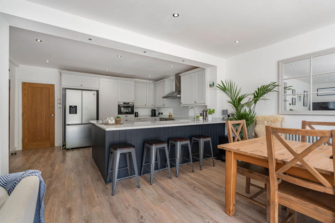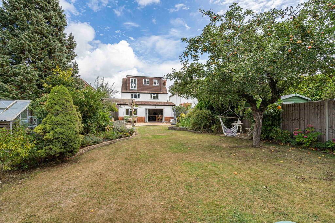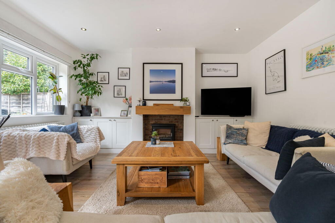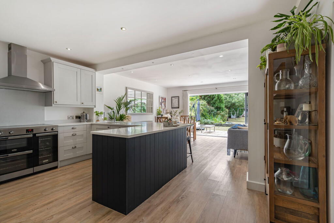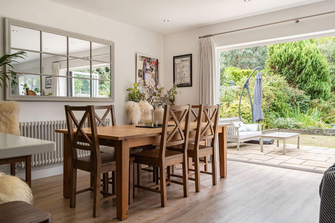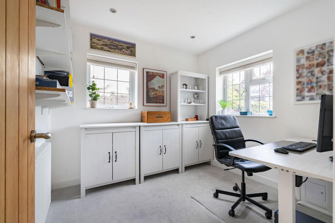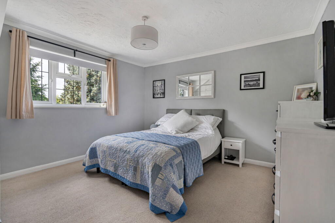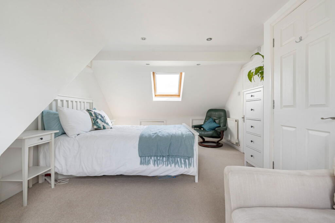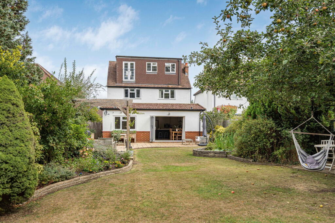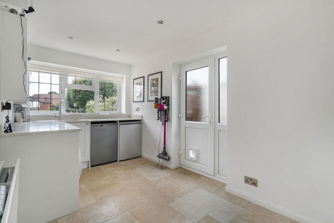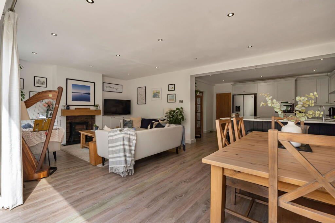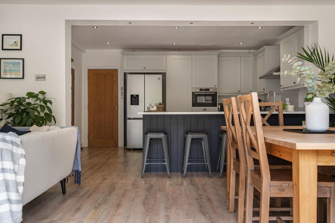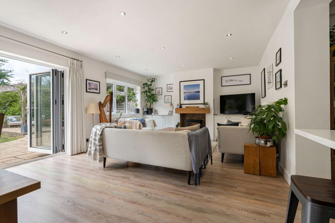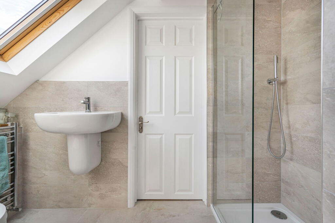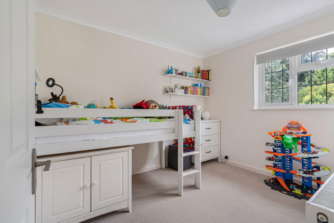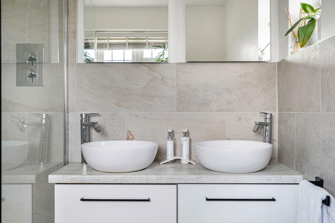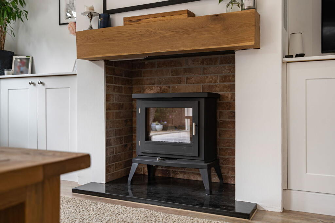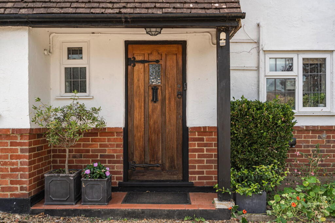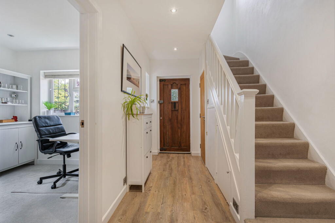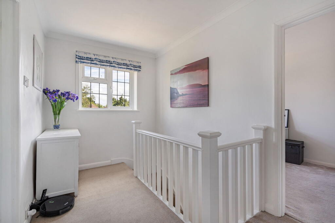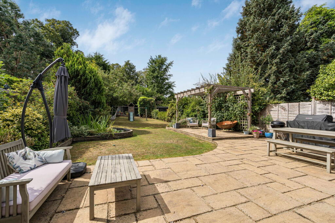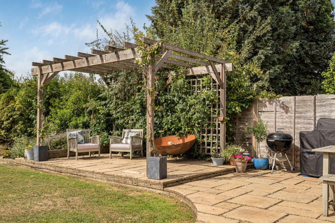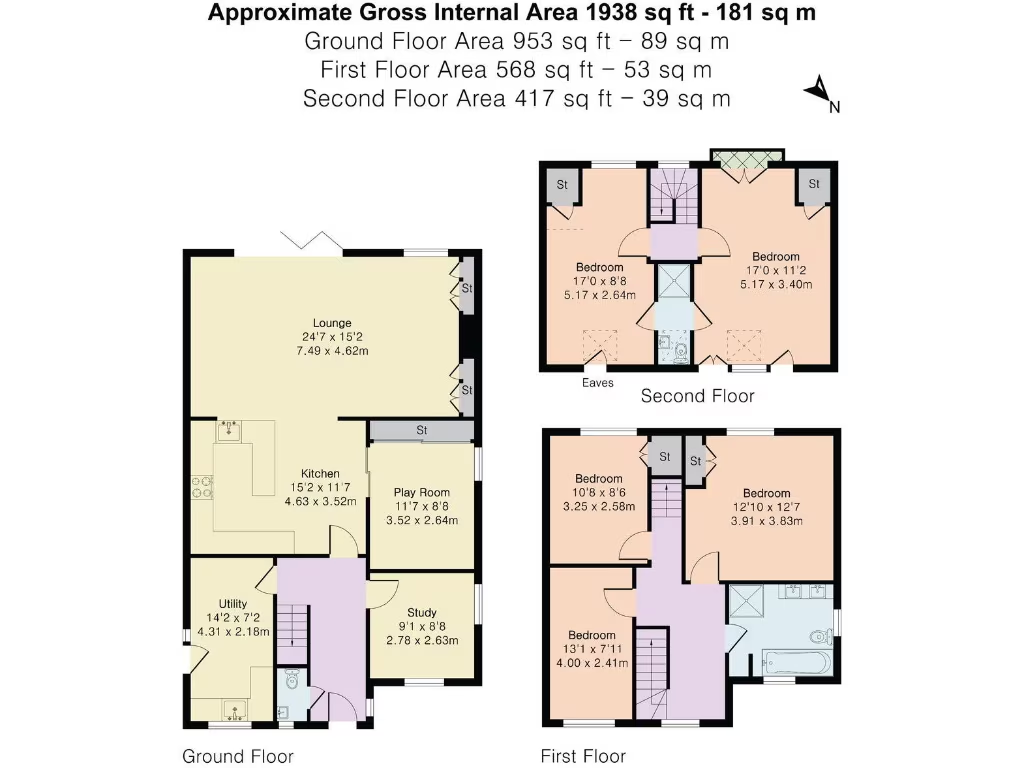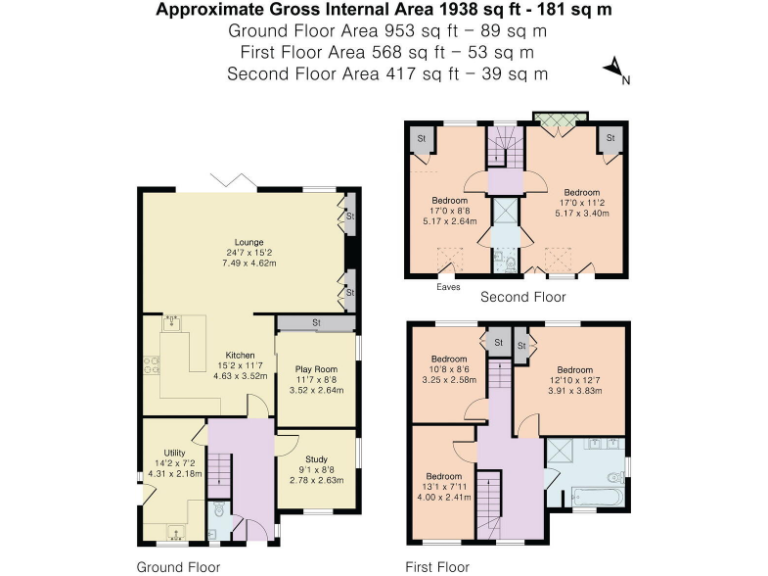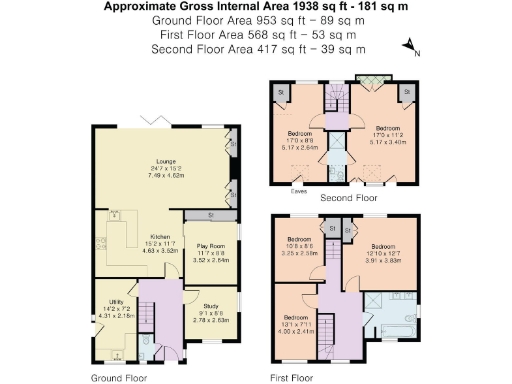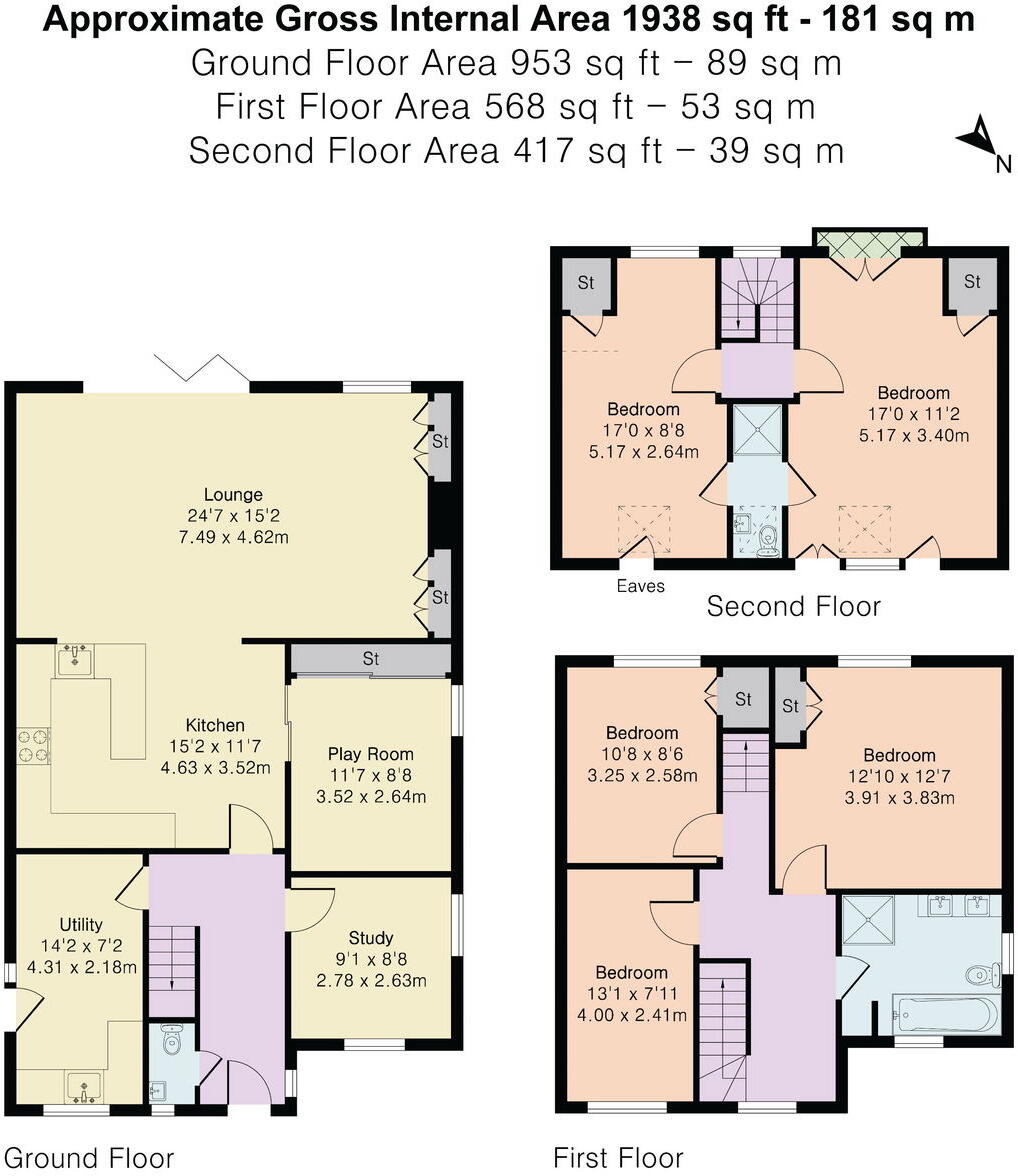Summary - 4 THE LORNE BOOKHAM LEATHERHEAD KT23 4JZ
5 bed 2 bath Detached
Large garden and versatile living near Bookham village, ideal for growing families.
- Five bedrooms across three floors with dormer roof accommodation
- Open-plan lounge/kitchen/breakfast room with bi-fold doors
- Large south-westerly rear garden approximately 115ft x 35ft
- Generous utility, study and playroom; good family circulation
- Substantial pea-shingle driveway providing off-street parking
- Built 1954; cosmetic updating and modernisation likely required
- Council tax described as expensive; three-storey layout may restrict
- Double glazing present; install dates and some refurb costs unknown
A spacious five-bedroom detached home arranged over three floors, suited to growing families who value generous room sizes and a large sunny garden. The house’s heart is an open-plan lounge/kitchen/breakfast room with quartz worktops, breakfast bar and bi-fold doors that open onto a wide paved terrace and south-westerly lawn — ideal for afternoon sun and entertaining.
Accommodation includes a ground-floor study, playroom, large utility and cloakroom, three first-floor bedrooms and two second-floor bedrooms served by a dual “Jack and Jill” shower room. Built in 1954, the property retains a traditional brick-and-render façade with dormer accommodation to the roof space and offers scope for cosmetic updating or reconfiguration to suit modern family life.
Externally there is substantial pea-shingle off-street parking, gated side access and a private rear plot of approximately 115ft x 35ft (35m x 10.6m) with established planting and a pergola. Local amenities and Bookham village centre are within walking distance, and a range of state and independent schools are nearby, though school Ofsted ratings are mixed.
Important practical points: the home is freehold, has mains gas central heating and double glazing (install dates unknown). Council tax is described as expensive and the three-storey layout may not suit those seeking single-level living. Overall this is a roomy family house with strong outdoor space and clear potential for improvement.
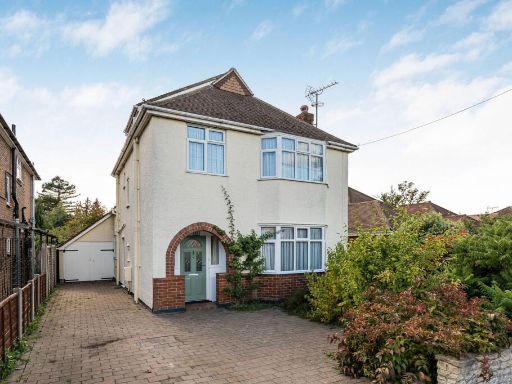 4 bedroom detached house for sale in Sole Farm Avenue, Bookham, Surrey, KT23 — £749,950 • 4 bed • 3 bath • 1441 ft²
4 bedroom detached house for sale in Sole Farm Avenue, Bookham, Surrey, KT23 — £749,950 • 4 bed • 3 bath • 1441 ft²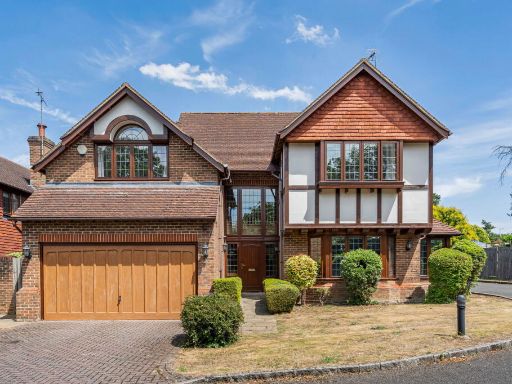 5 bedroom detached house for sale in Groveside Close, Bookham, KT23 — £1,195,000 • 5 bed • 3 bath • 2455 ft²
5 bedroom detached house for sale in Groveside Close, Bookham, KT23 — £1,195,000 • 5 bed • 3 bath • 2455 ft²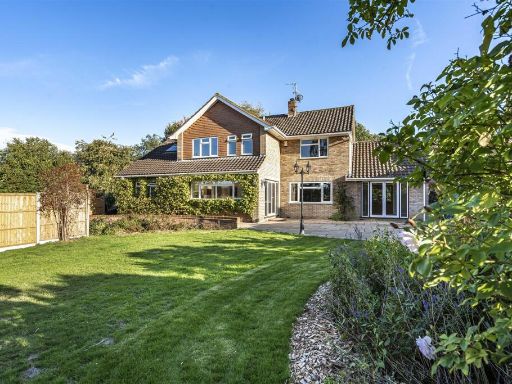 5 bedroom detached house for sale in Fetcham KT22 — £1,200,000 • 5 bed • 3 bath • 3104 ft²
5 bedroom detached house for sale in Fetcham KT22 — £1,200,000 • 5 bed • 3 bath • 3104 ft²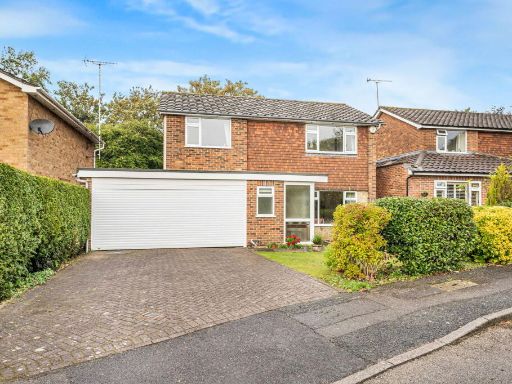 3 bedroom detached house for sale in West Down Bookham, KT23 — £749,950 • 3 bed • 1 bath • 975 ft²
3 bedroom detached house for sale in West Down Bookham, KT23 — £749,950 • 3 bed • 1 bath • 975 ft²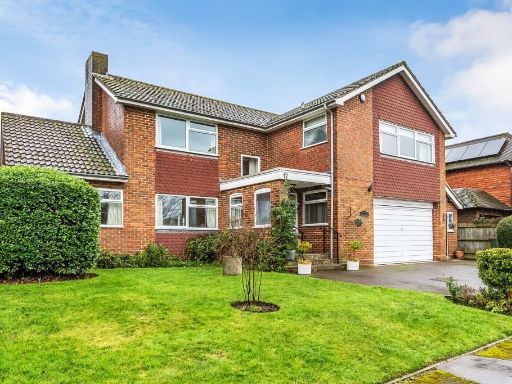 5 bedroom detached house for sale in Kidborough Down, Great Bookham, KT23 — £1,125,000 • 5 bed • 2 bath • 2632 ft²
5 bedroom detached house for sale in Kidborough Down, Great Bookham, KT23 — £1,125,000 • 5 bed • 2 bath • 2632 ft²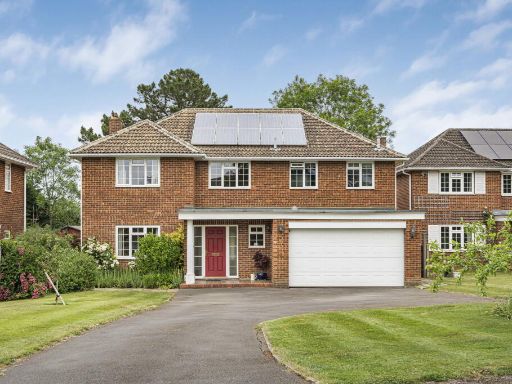 4 bedroom detached house for sale in Mill Close, Bookham, KT23 — £1,349,950 • 4 bed • 2 bath • 2650 ft²
4 bedroom detached house for sale in Mill Close, Bookham, KT23 — £1,349,950 • 4 bed • 2 bath • 2650 ft²