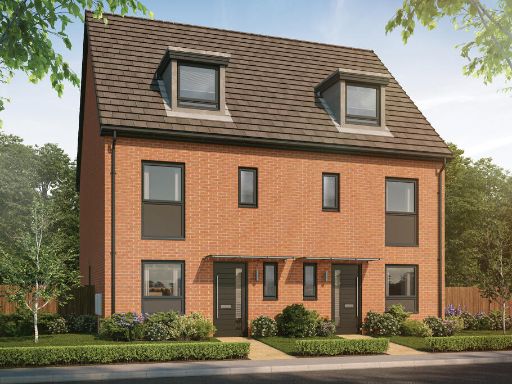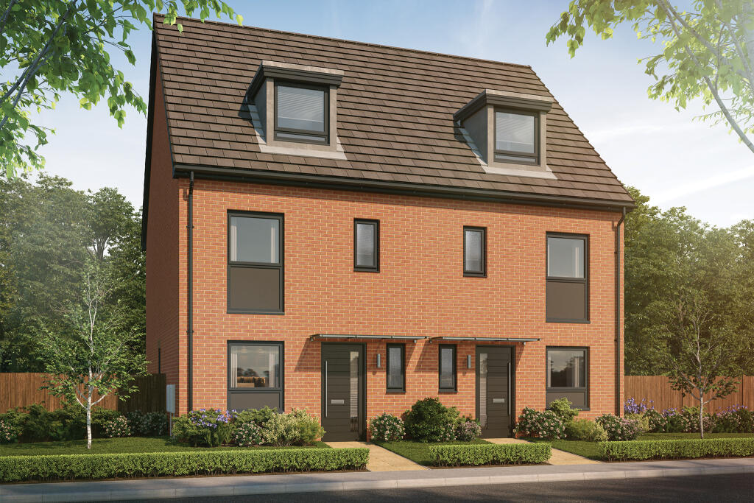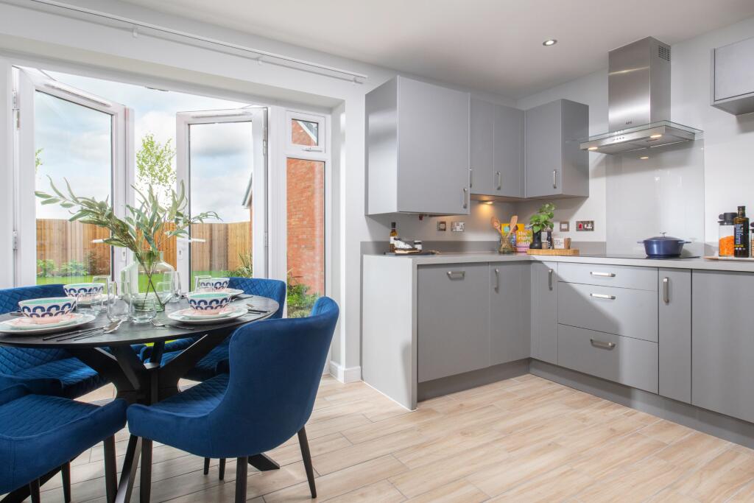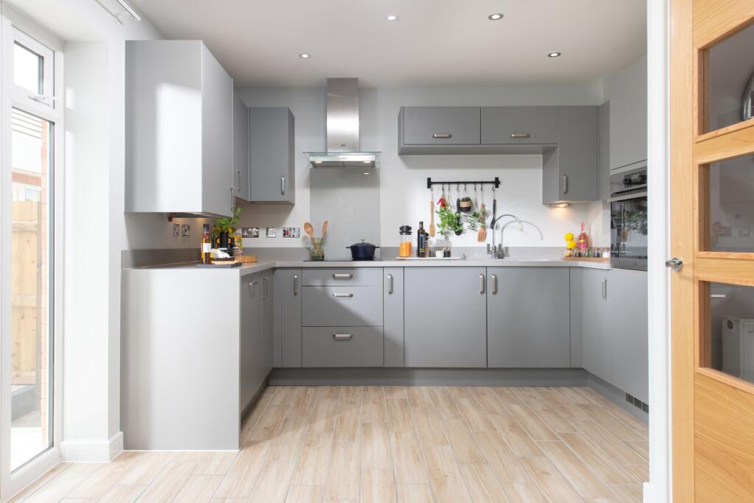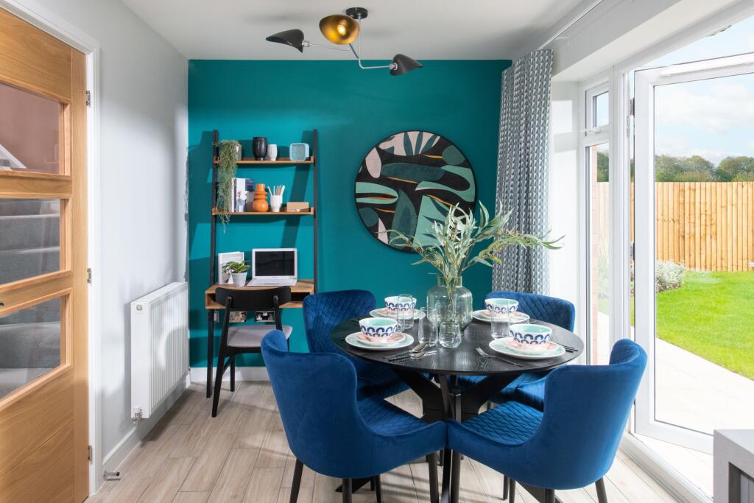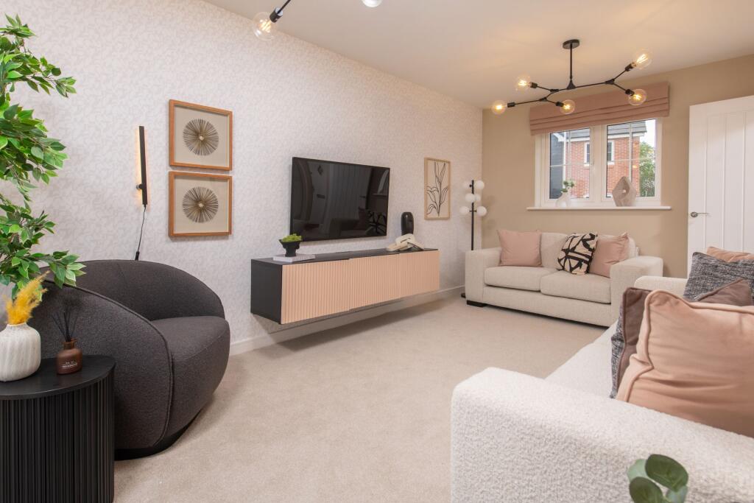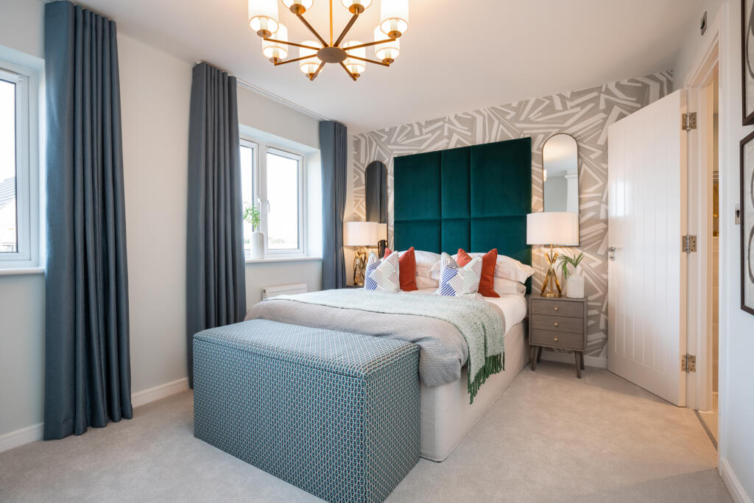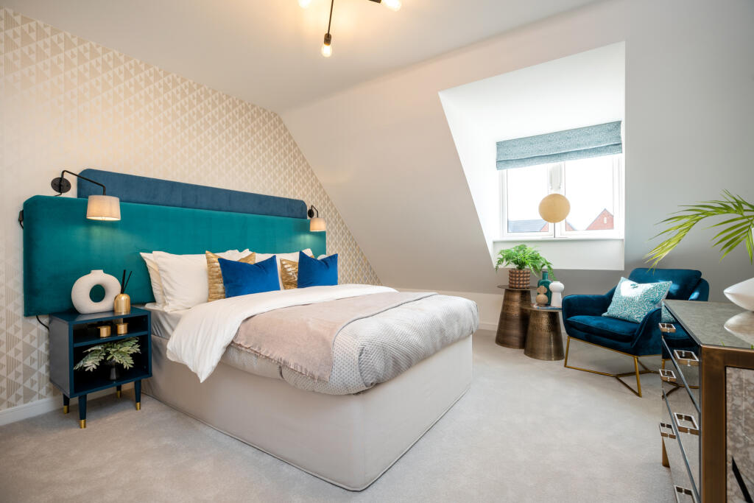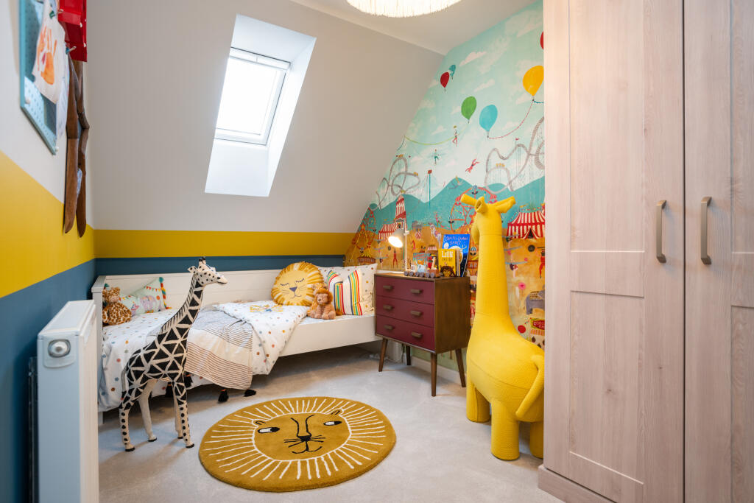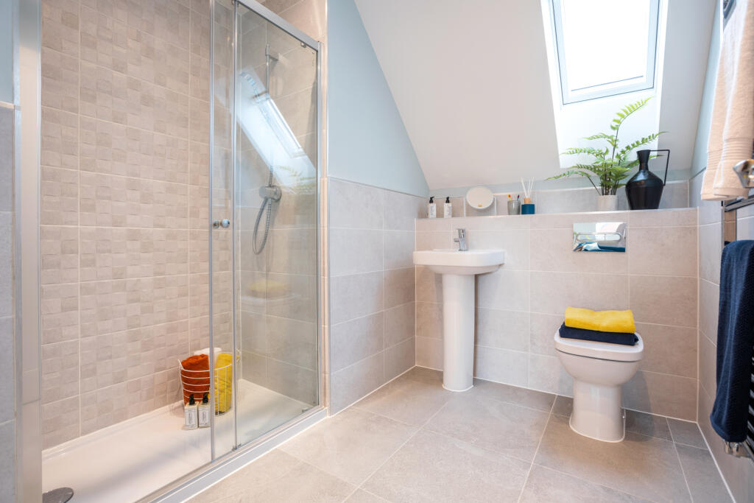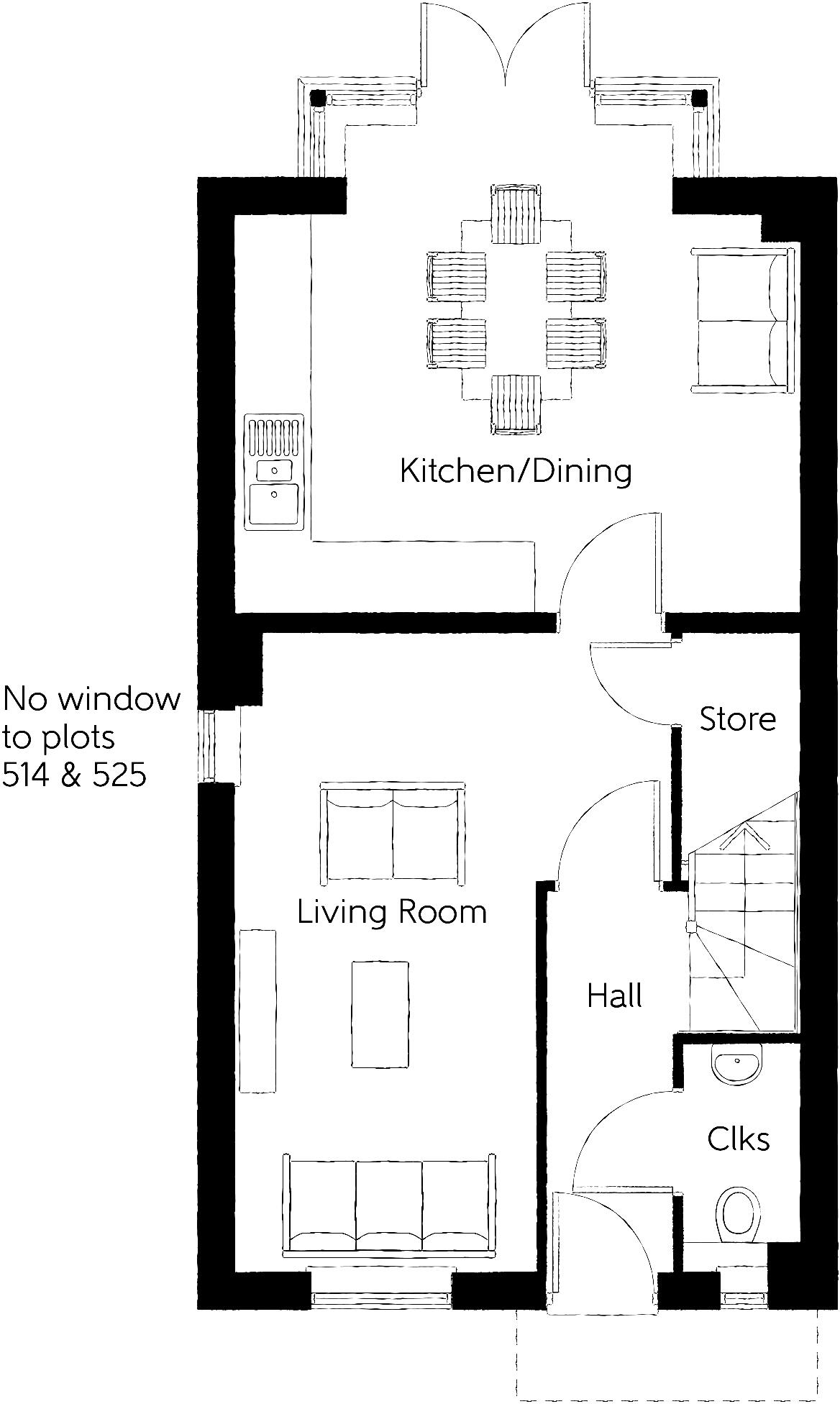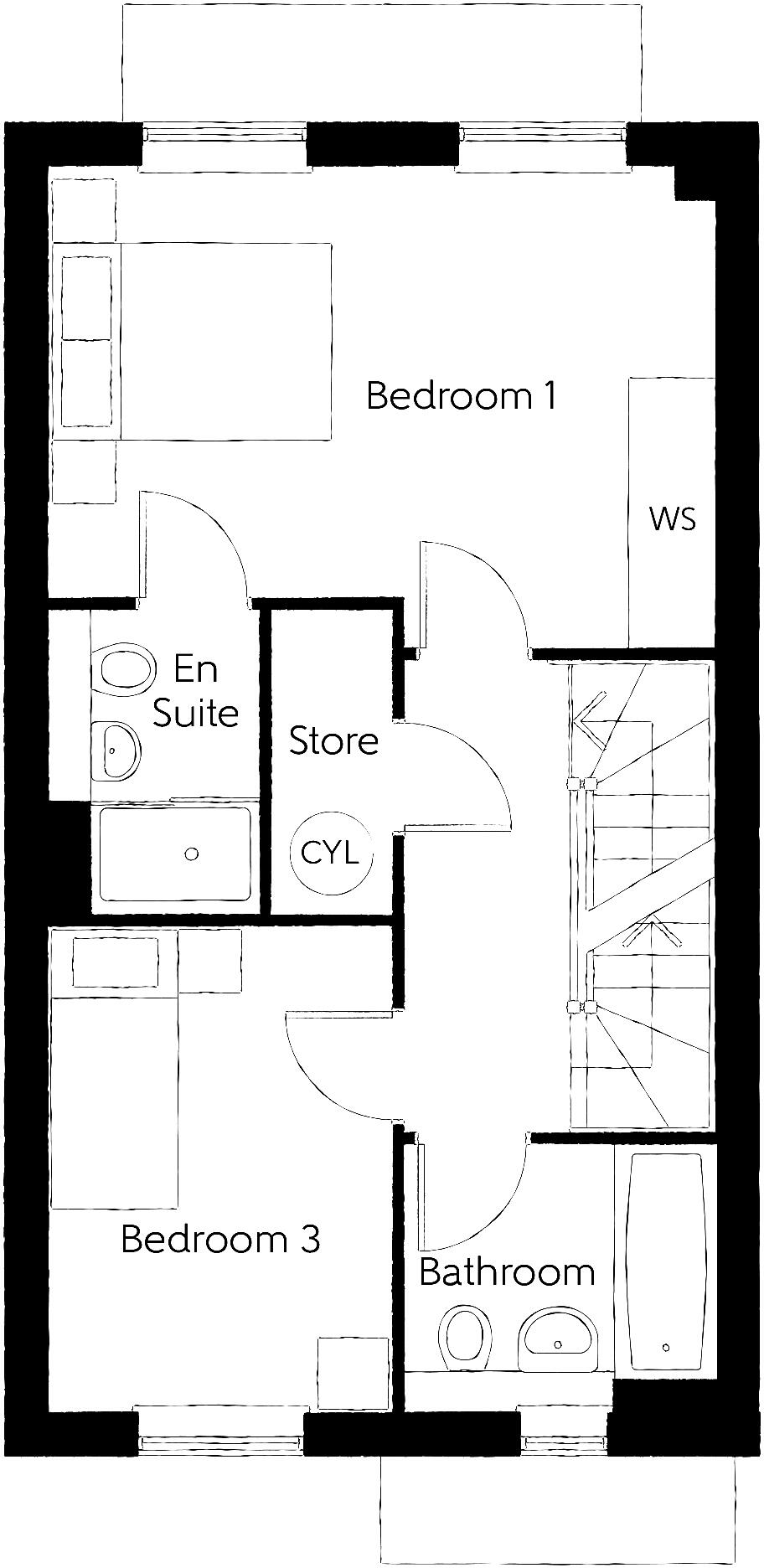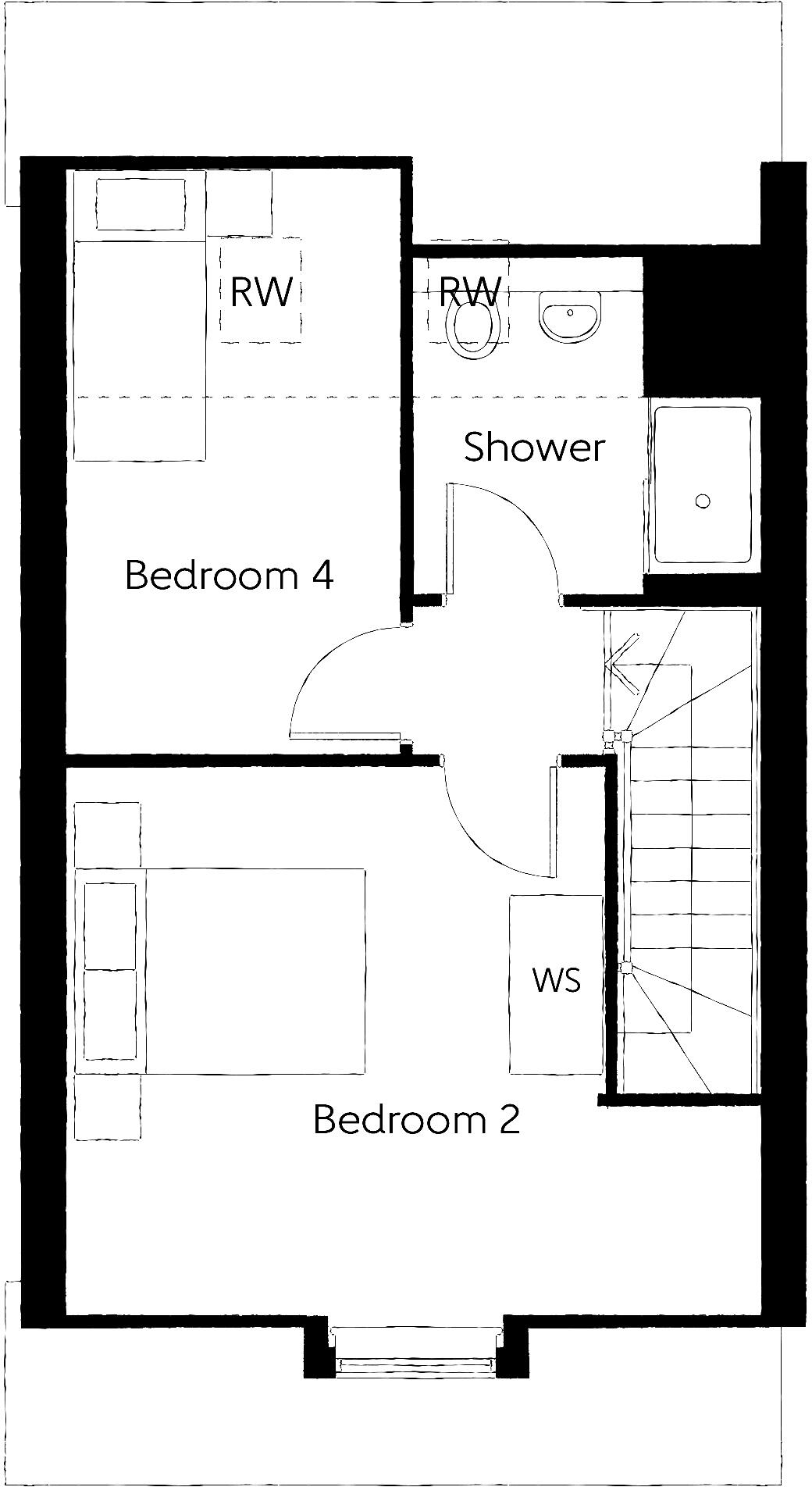Summary - WHITEHOUSE FARM, CALVERTON LANE, MILTON KEYNES, CALVERTON MK19 6EU
4 bed 1 bath Semi-Detached
Three-storey, energy-efficient family home with large plot and en suite..
- Four bedrooms across three storeys; flexible layout for families
- Open-plan kitchen/dining with bay window and French doors to garden
- Dual-aspect living room plus cloakroom and understairs storage
- Principal bedroom with en suite; separate second-floor shower room
- Energy-efficient new build with 10-year NHBC Buildmark warranty
- Very large plot for a new-build development
- Chain-free, freehold; council tax band TBC
- Typical new-build snagging possible; broadband speeds average
Set across three floors, this new-build four-bedroom semi-detached home suits growing families seeking contemporary living and flexible bedroom space. The ground floor centres on an open-plan kitchen and dining area with a feature bay and French doors leading to the garden, while a dual-aspect living room provides a separate relaxation or entertaining space. A cloakroom and understairs storage add practical everyday convenience.
The first floor houses the principal bedroom with en suite plus a further double bedroom and family bathroom. Two additional bedrooms and a dedicated shower room occupy the second floor — a layout that works well for older children, guests or a home office. The property is energy-efficient and comes with a 10-year NHBC Buildmark warranty, giving structural cover and a two-year builder warranty period.
Set within the semi-rural Whitehouse Gardens development, the home benefits from Very Low local crime, good local schools and nearby amenities, with excellent mobile signal and reasonable road links into Milton Keynes. The plot is described as very large for the development, offering more outdoor space than many new-build neighbours.
Buyers should note this is a brand-new home and may require typical snagging attention after completion. Broadband speeds are reported as average and the development setting means there are no exceptional long-distance views. Some promotional offers apply only to selected plots and are subject to terms and eligibility.
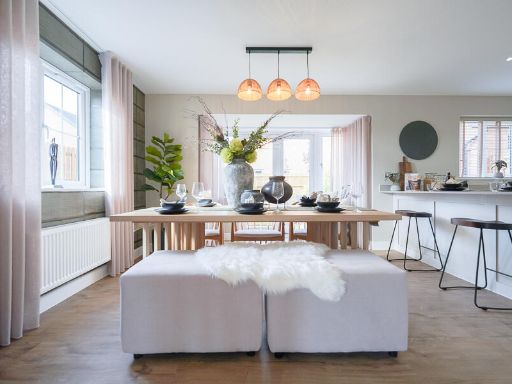 4 bedroom detached house for sale in Ryland Drive, Whitehouse,
Milton Keynes
MK19 6EU, MK19 — £595,000 • 4 bed • 1 bath • 1338 ft²
4 bedroom detached house for sale in Ryland Drive, Whitehouse,
Milton Keynes
MK19 6EU, MK19 — £595,000 • 4 bed • 1 bath • 1338 ft²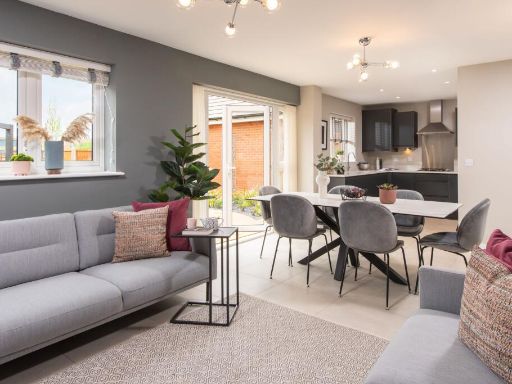 4 bedroom detached house for sale in Milton Keynes, Buckinghamshire,
MK8 8AB, MK8 — £600,000 • 4 bed • 1 bath • 1374 ft²
4 bedroom detached house for sale in Milton Keynes, Buckinghamshire,
MK8 8AB, MK8 — £600,000 • 4 bed • 1 bath • 1374 ft²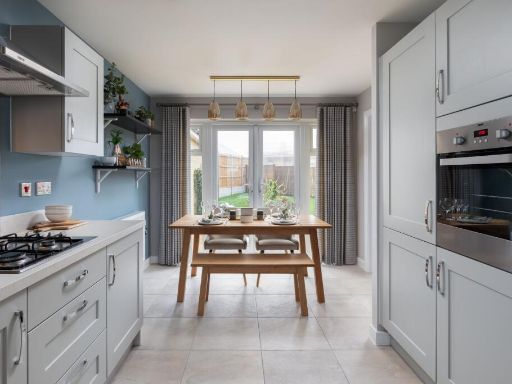 3 bedroom detached house for sale in Ryland Drive, Whitehouse,
Milton Keynes
MK19 6EU, MK19 — £455,000 • 3 bed • 1 bath • 970 ft²
3 bedroom detached house for sale in Ryland Drive, Whitehouse,
Milton Keynes
MK19 6EU, MK19 — £455,000 • 3 bed • 1 bath • 970 ft²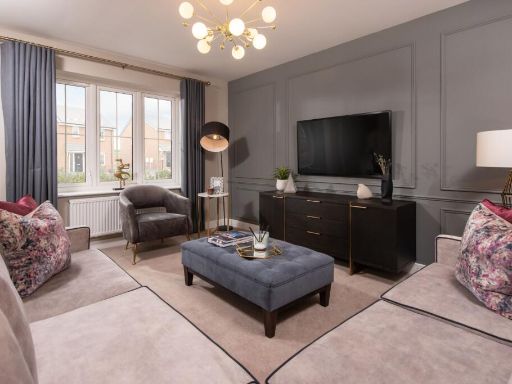 4 bedroom detached house for sale in Milton Keynes, Buckinghamshire,
MK8 8AB, MK8 — £605,000 • 4 bed • 1 bath • 1374 ft²
4 bedroom detached house for sale in Milton Keynes, Buckinghamshire,
MK8 8AB, MK8 — £605,000 • 4 bed • 1 bath • 1374 ft²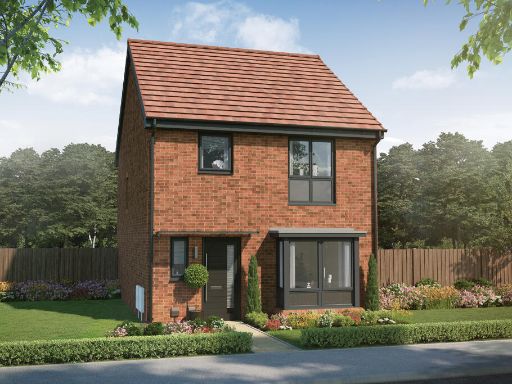 3 bedroom detached house for sale in Ryland Drive, Whitehouse,
Milton Keynes
MK19 6EU, MK19 — £450,000 • 3 bed • 1 bath • 937 ft²
3 bedroom detached house for sale in Ryland Drive, Whitehouse,
Milton Keynes
MK19 6EU, MK19 — £450,000 • 3 bed • 1 bath • 937 ft²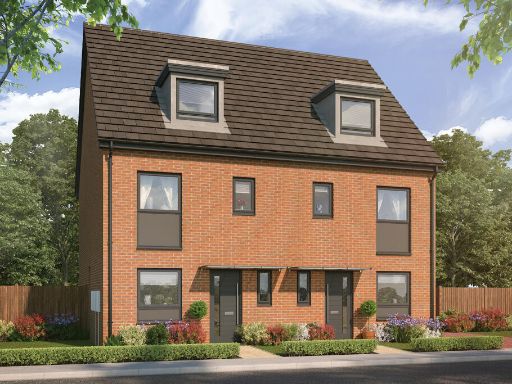 4 bedroom semi-detached house for sale in Ryland Drive, Whitehouse,
Milton Keynes
MK19 6EU, MK19 — £465,000 • 4 bed • 1 bath • 1228 ft²
4 bedroom semi-detached house for sale in Ryland Drive, Whitehouse,
Milton Keynes
MK19 6EU, MK19 — £465,000 • 4 bed • 1 bath • 1228 ft²





















