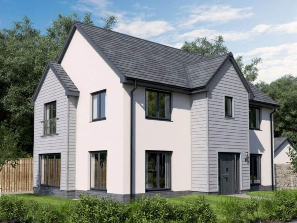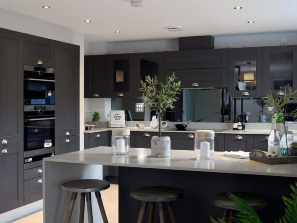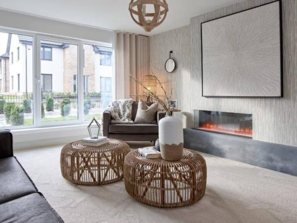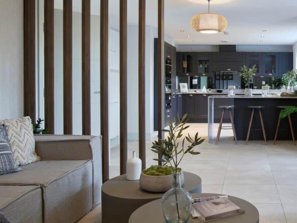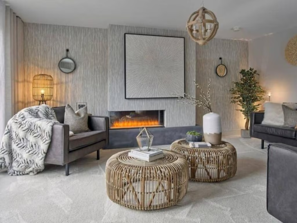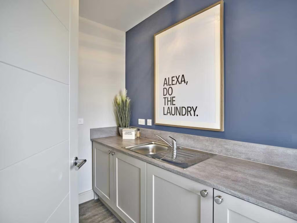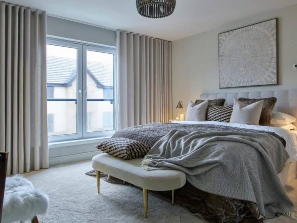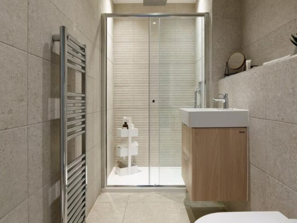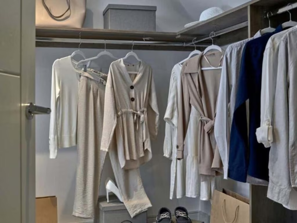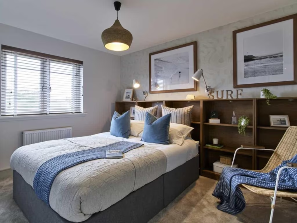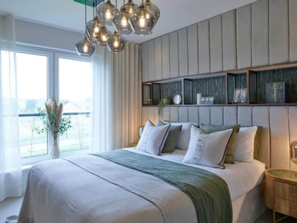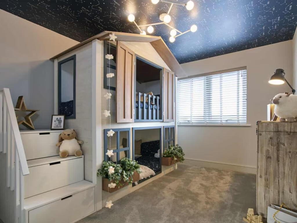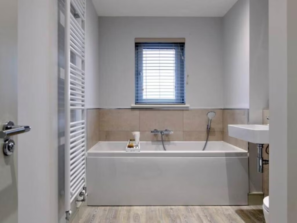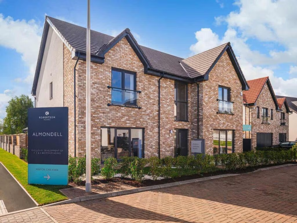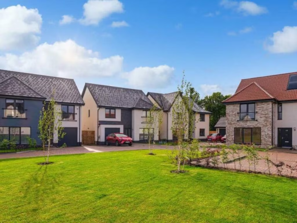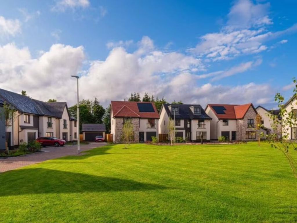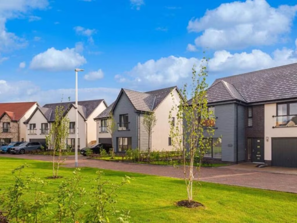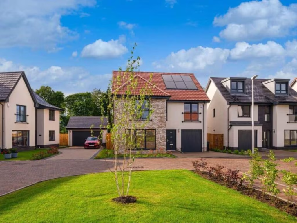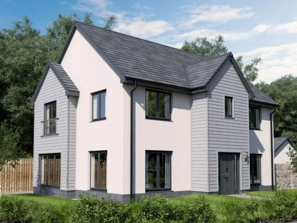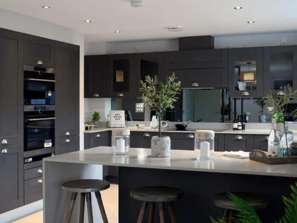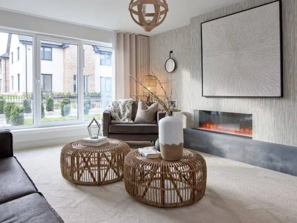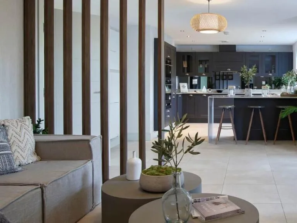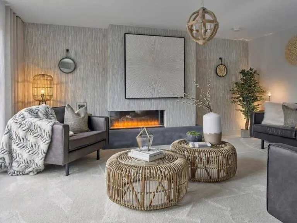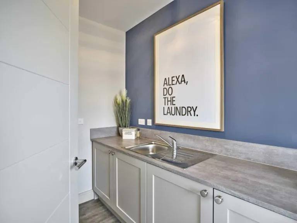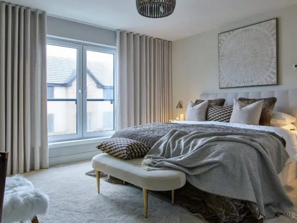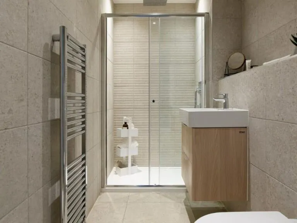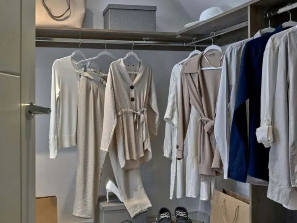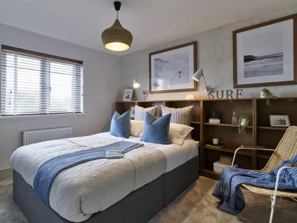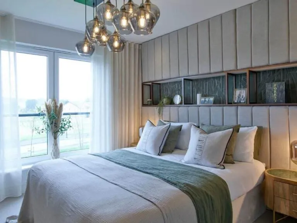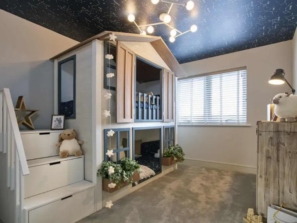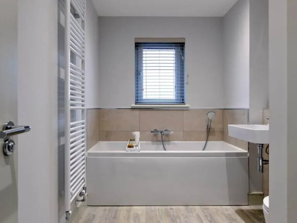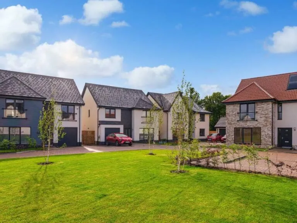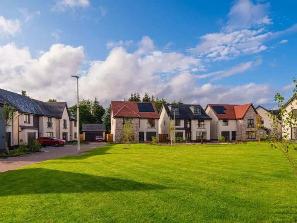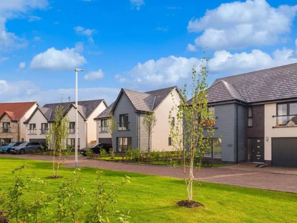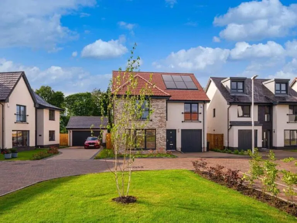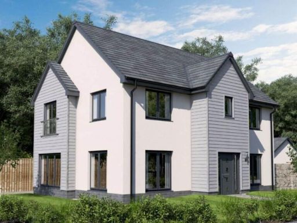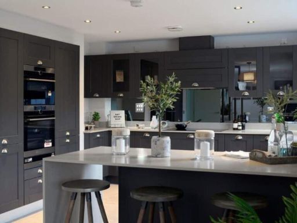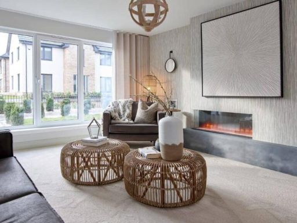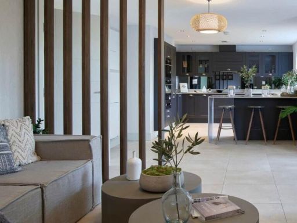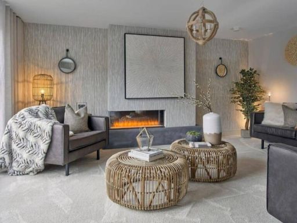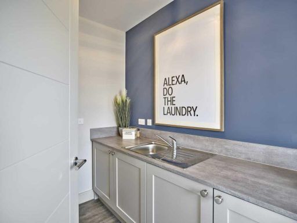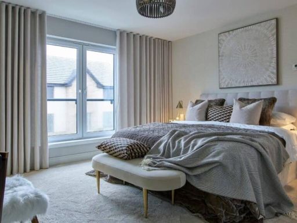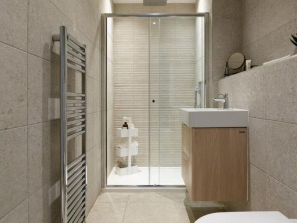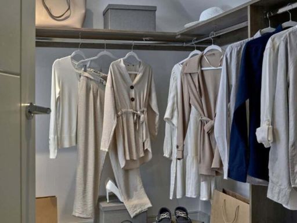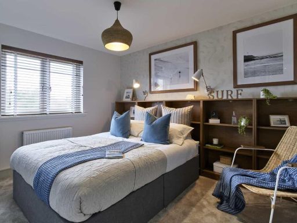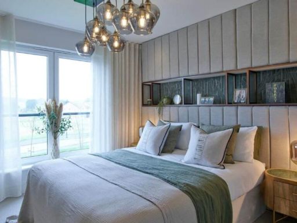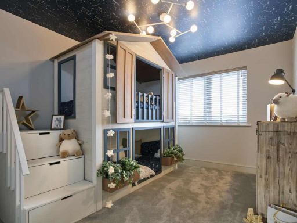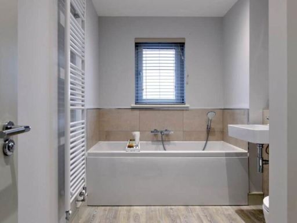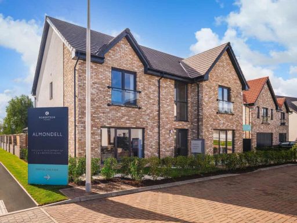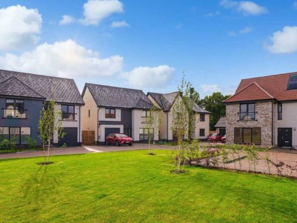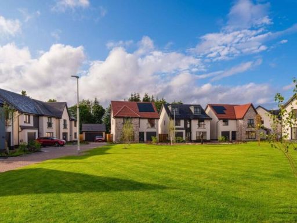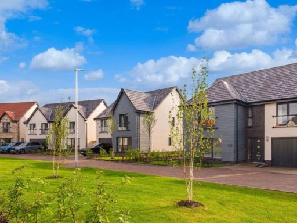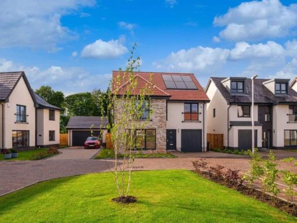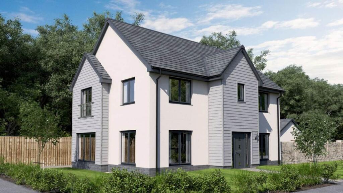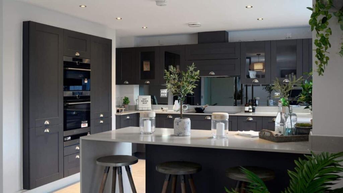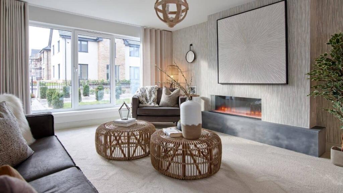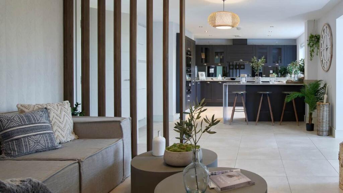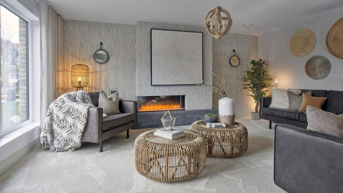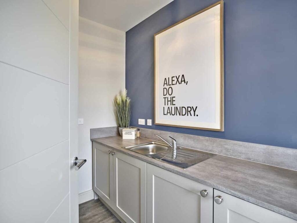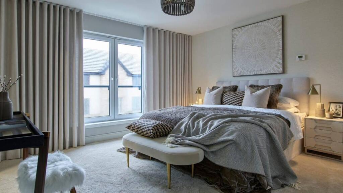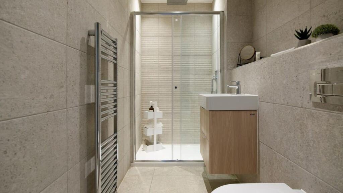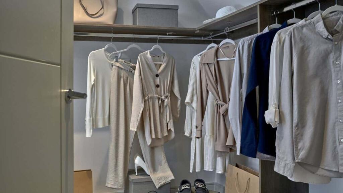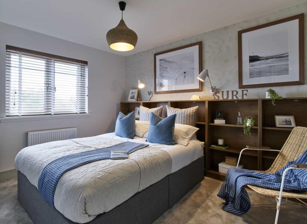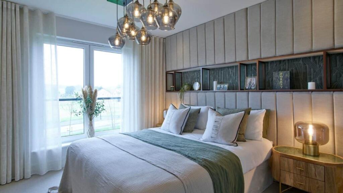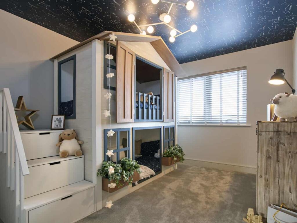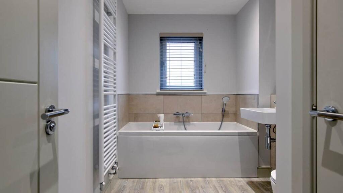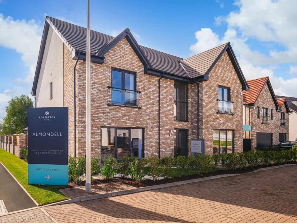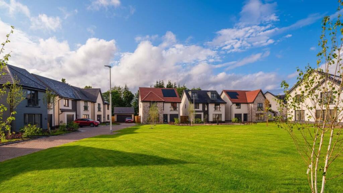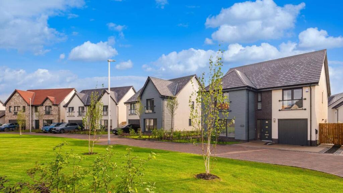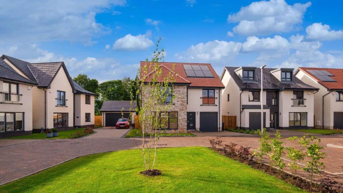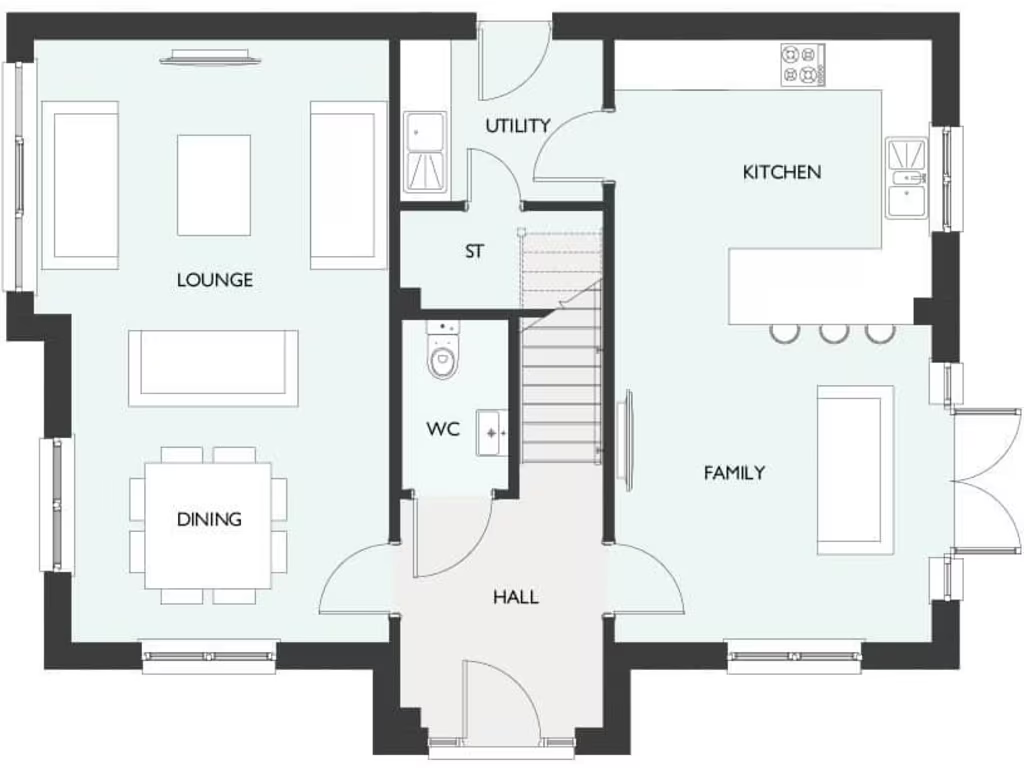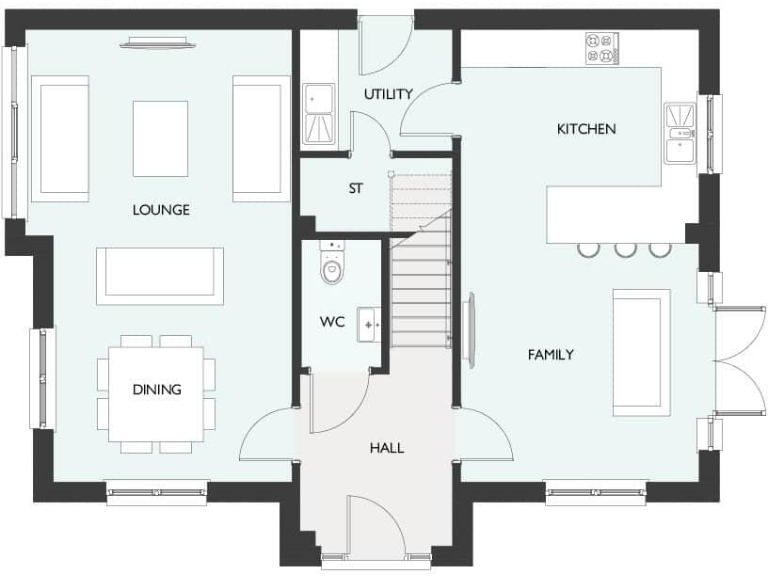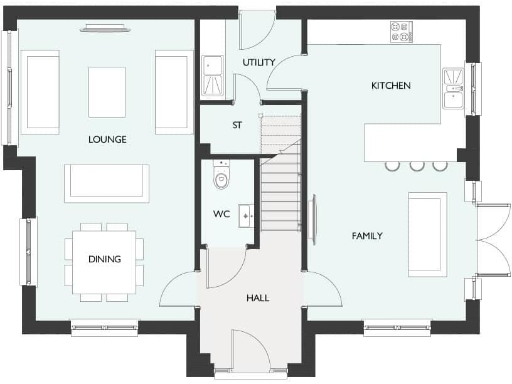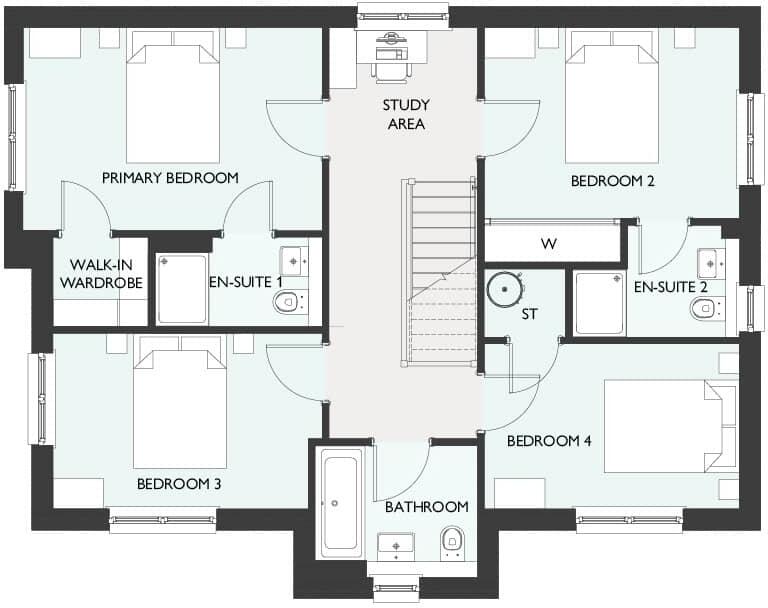Summary - Nethershiel Road,
East Calder,
EH53 0HJ EH53 0HJ
4 bed 1 bath Detached
Finished to a high specification with flexible entertaining spaces for family life.
4 double bedrooms with walk-in wardrobe and two en-suites
1,641 sq ft living space with open-plan designer kitchen and family area
Over £12,000 of extras: upgraded kitchen, flooring, downlights, wine cooler
Detached single garage, garden, separate utility and large pantry/storage
Generous lounge with triple-aspect windows overlooking open space
Fast broadband and excellent mobile signal for home working
Freehold tenure; Council tax band, management charge and EPC TBC
Area classified as very deprived — check local services and long-term plans
The Guimard is a contemporary four-bedroom detached family home offering 1,641 sq ft of light, flexible living. The ground floor centres on a designer open-plan kitchen and family room with integrated AEG and Zanussi appliances, French doors to the garden and upgraded finishes including additional downlights, premium flooring and a built-in wine cooler. A generous lounge with triple-aspect windows overlooks open communal space, creating a bright, sociable ground floor.
Upstairs provides well-proportioned sleeping accommodation: an impressive primary bedroom with en-suite and walk-in wardrobe, a second bedroom with en-suite and fitted wardrobes, two further double bedrooms and a family bathroom. Practicalities are strong — a separate utility with large pantry/storage cupboard, a downstairs WC and a detached single garage for parking and storage.
Over £12,000 of specification extras have been fitted, so the home feels finished to a high standard. Broadband speeds are fast and mobile signal is excellent, supporting home working and streaming. The property is freehold and part of an established, semi-rural area close to local amenities and leisure facilities.
A material consideration is the wider area classification, which records higher levels of deprivation than nearby neighbourhoods; buyers should assess local services and long-term area plans. Council tax banding, management charge and EPC rating are to be confirmed. Overall this is a move-in-ready, modern family home with strong entertaining space and sensible storage.
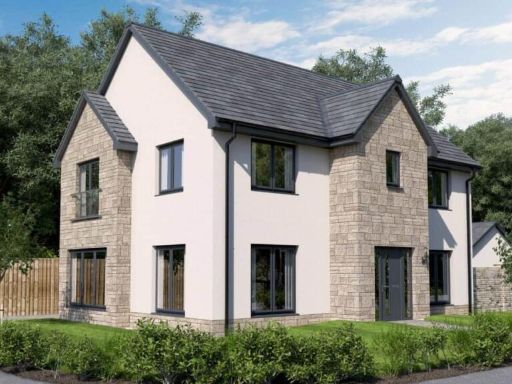 4 bedroom detached house for sale in Shawfair , Cockerow Gardens , Dalkeith, EH22 1RY, EH22 — £499,995 • 4 bed • 1 bath • 1641 ft²
4 bedroom detached house for sale in Shawfair , Cockerow Gardens , Dalkeith, EH22 1RY, EH22 — £499,995 • 4 bed • 1 bath • 1641 ft²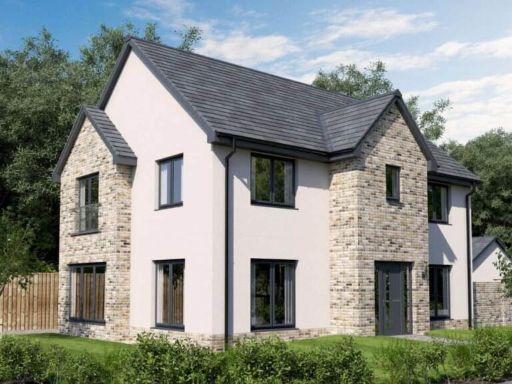 4 bedroom detached house for sale in Bo'ness,
EH51 9JG
, EH51 — £454,995 • 4 bed • 1 bath • 1641 ft²
4 bedroom detached house for sale in Bo'ness,
EH51 9JG
, EH51 — £454,995 • 4 bed • 1 bath • 1641 ft²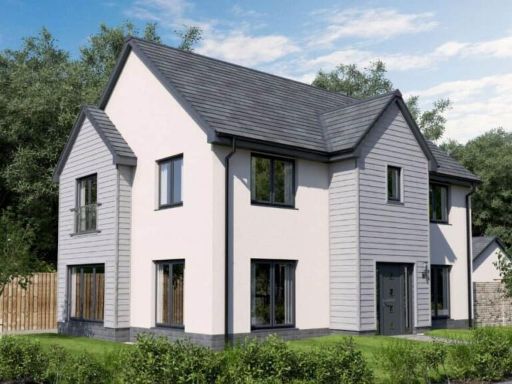 4 bedroom detached house for sale in Nethershiel Road,
East Calder,
EH53 0HJ, EH53 — £473,995 • 4 bed • 1 bath • 1641 ft²
4 bedroom detached house for sale in Nethershiel Road,
East Calder,
EH53 0HJ, EH53 — £473,995 • 4 bed • 1 bath • 1641 ft²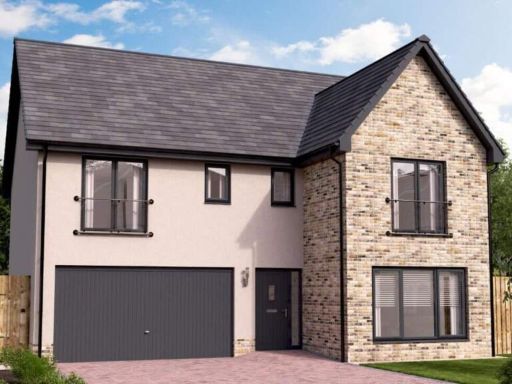 5 bedroom detached house for sale in Nethershiel Road,
East Calder,
EH53 0HJ, EH53 — £549,995 • 5 bed • 1 bath • 1980 ft²
5 bedroom detached house for sale in Nethershiel Road,
East Calder,
EH53 0HJ, EH53 — £549,995 • 5 bed • 1 bath • 1980 ft²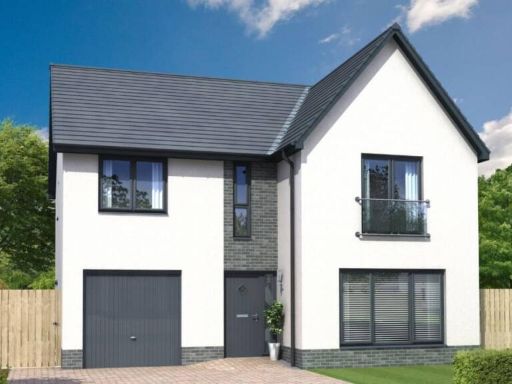 4 bedroom detached house for sale in Nethershiel Road,
East Calder,
EH53 0HJ, EH53 — £464,995 • 4 bed • 1 bath • 1640 ft²
4 bedroom detached house for sale in Nethershiel Road,
East Calder,
EH53 0HJ, EH53 — £464,995 • 4 bed • 1 bath • 1640 ft²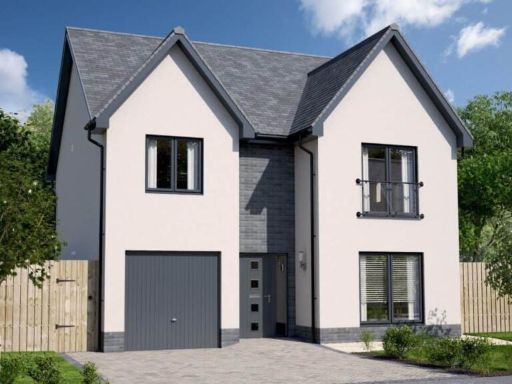 4 bedroom detached house for sale in Nethershiel Road,
East Calder,
EH53 0HJ, EH53 — £454,995 • 4 bed • 1 bath • 1566 ft²
4 bedroom detached house for sale in Nethershiel Road,
East Calder,
EH53 0HJ, EH53 — £454,995 • 4 bed • 1 bath • 1566 ft²