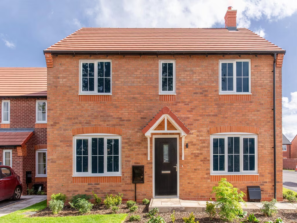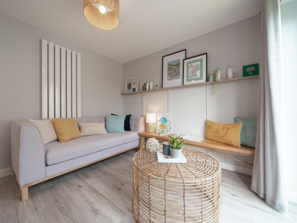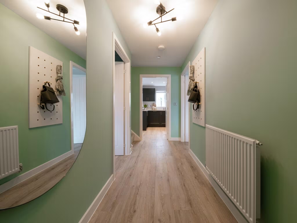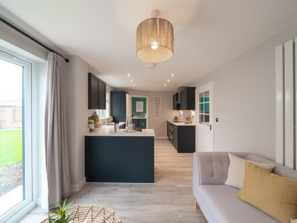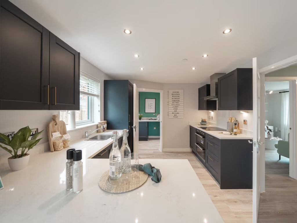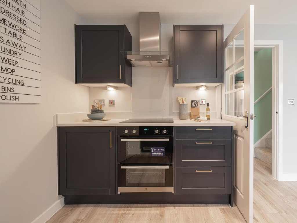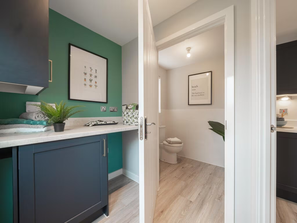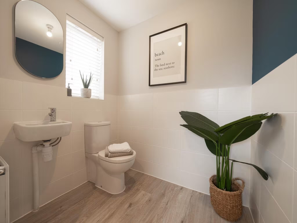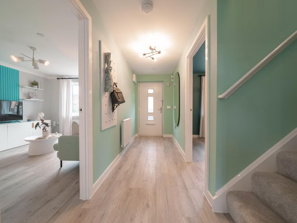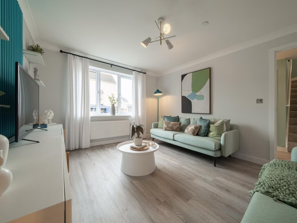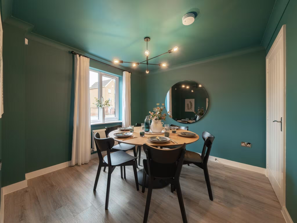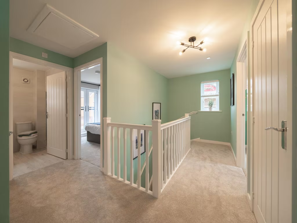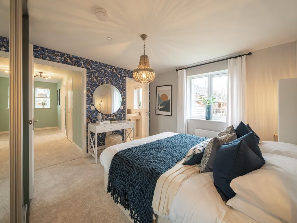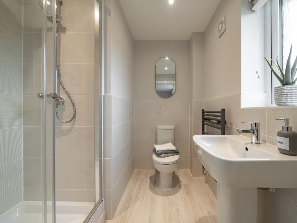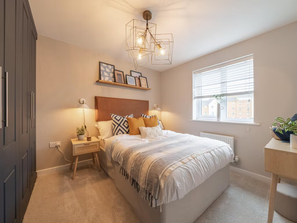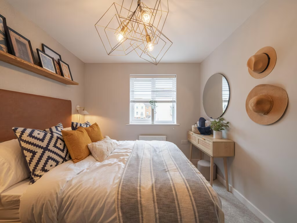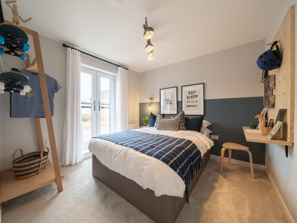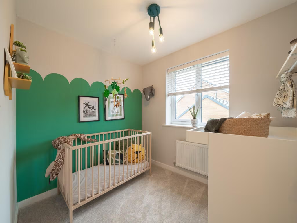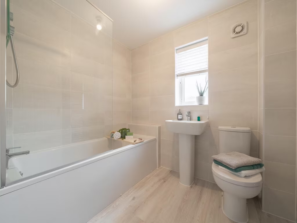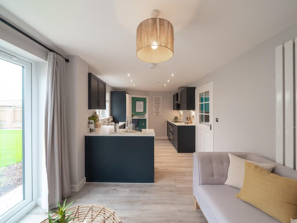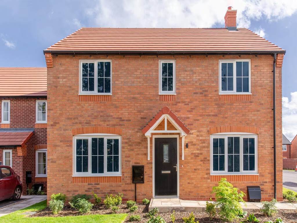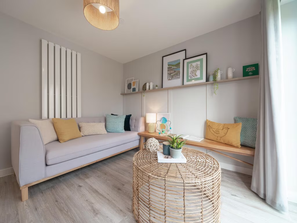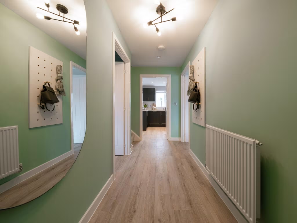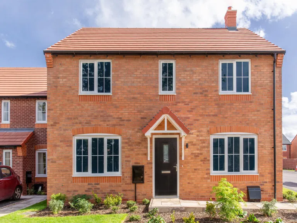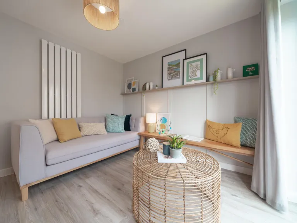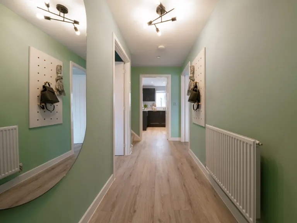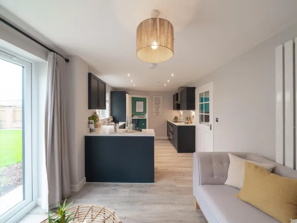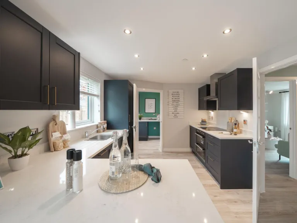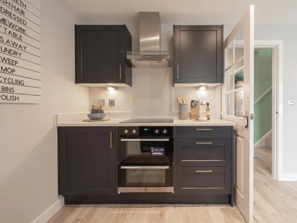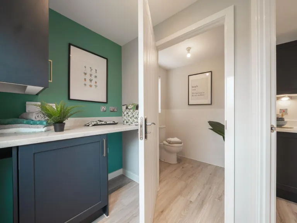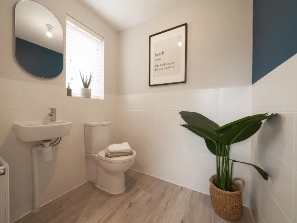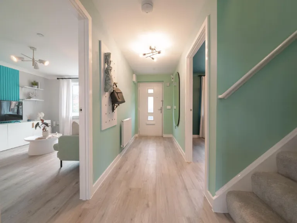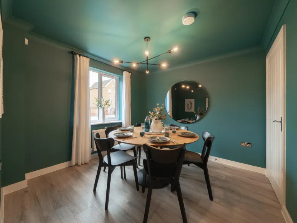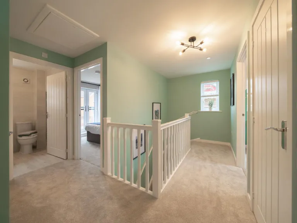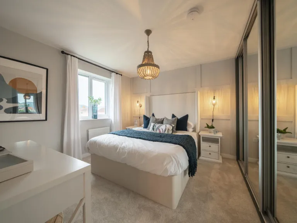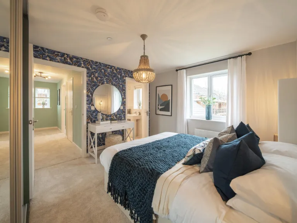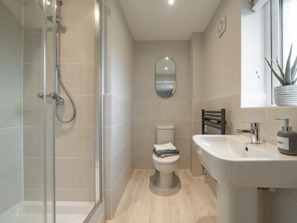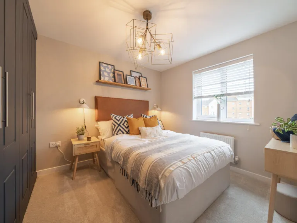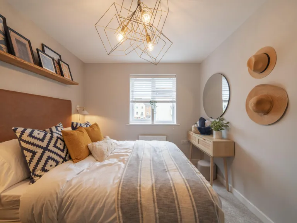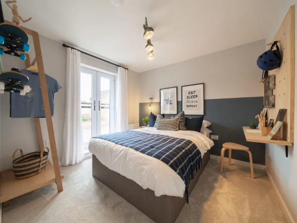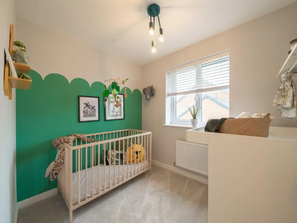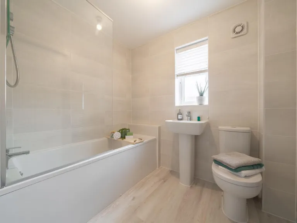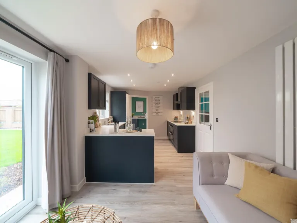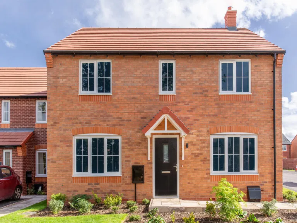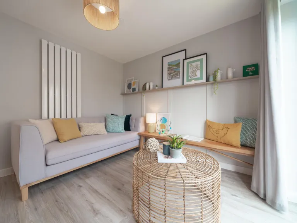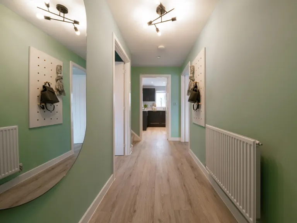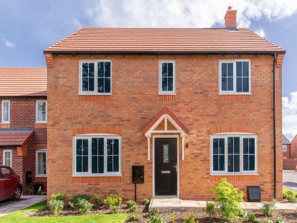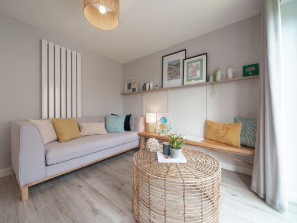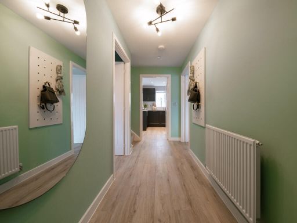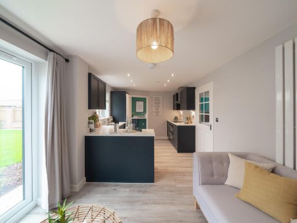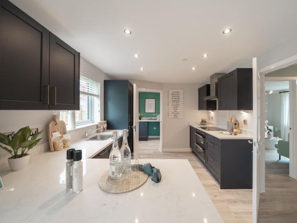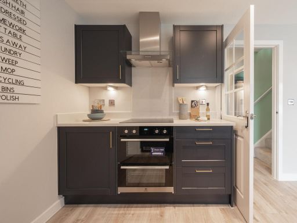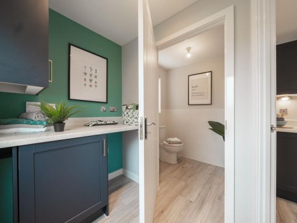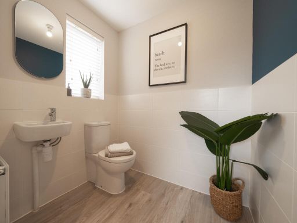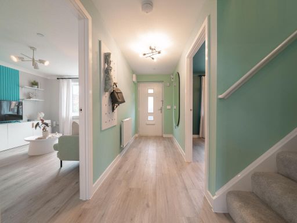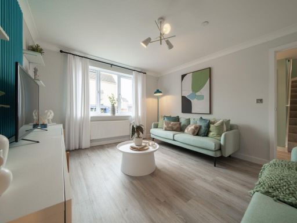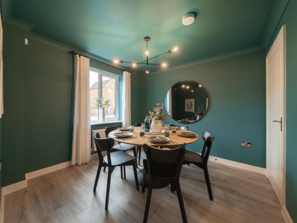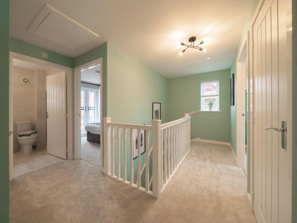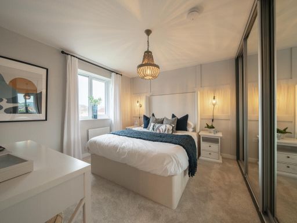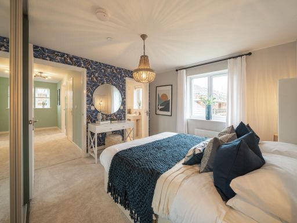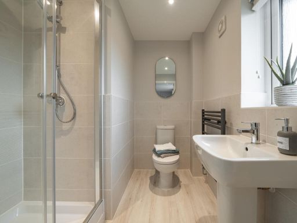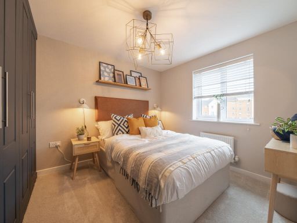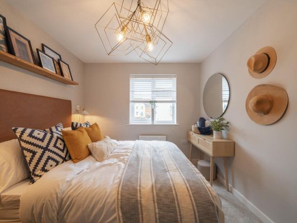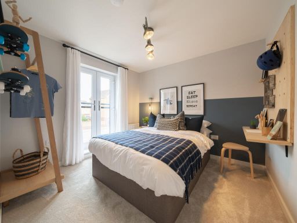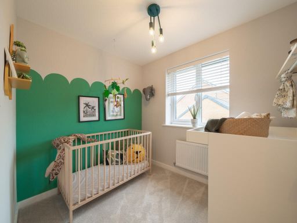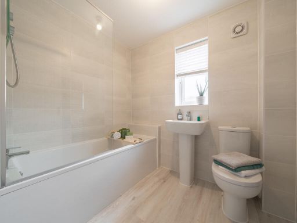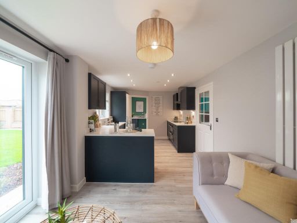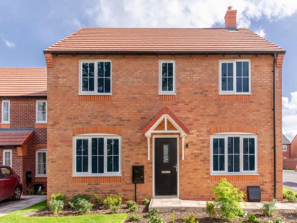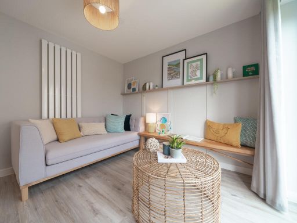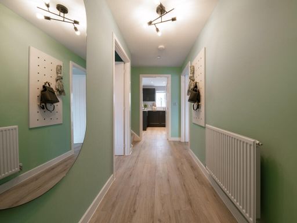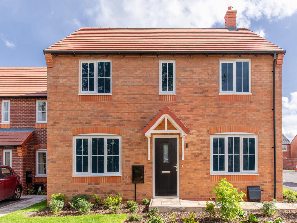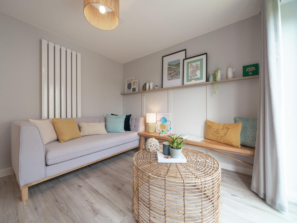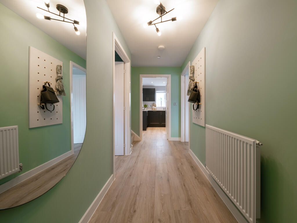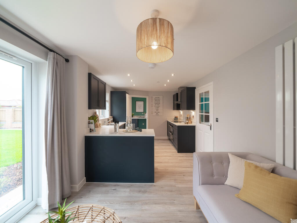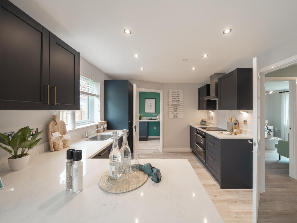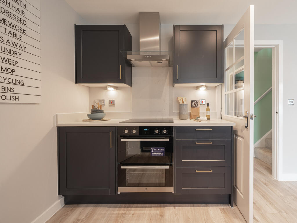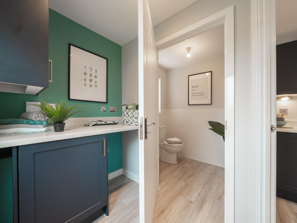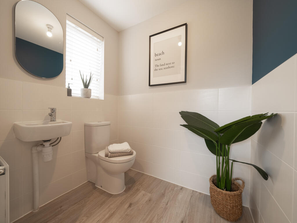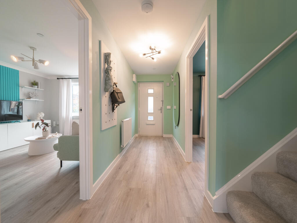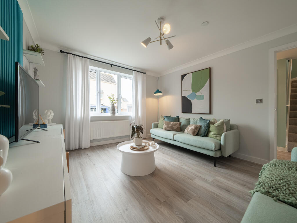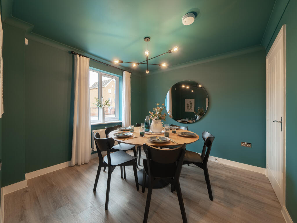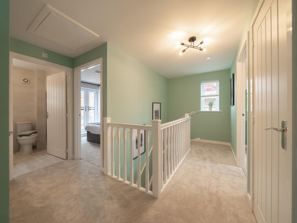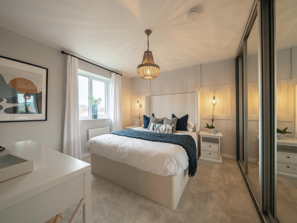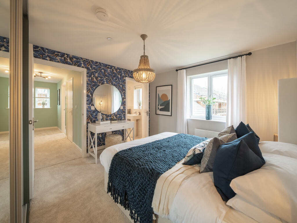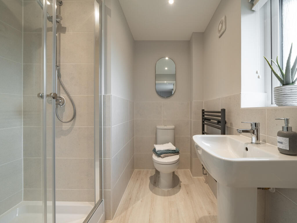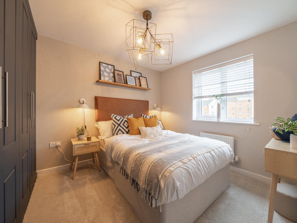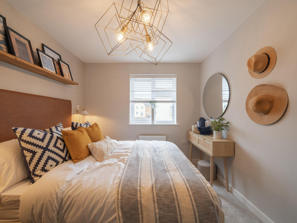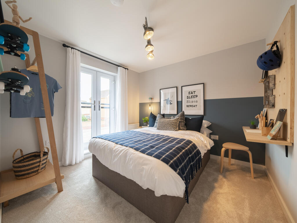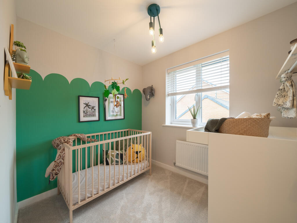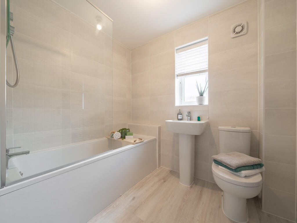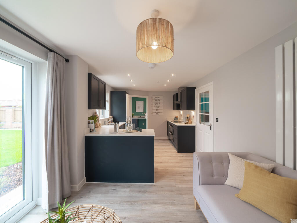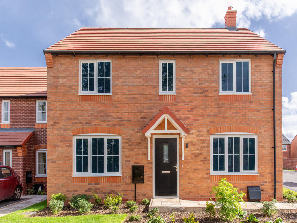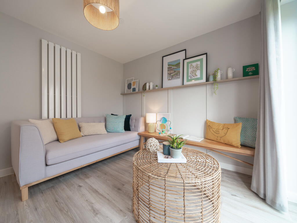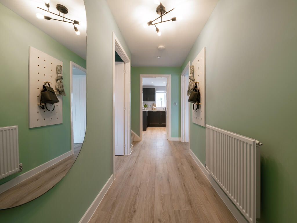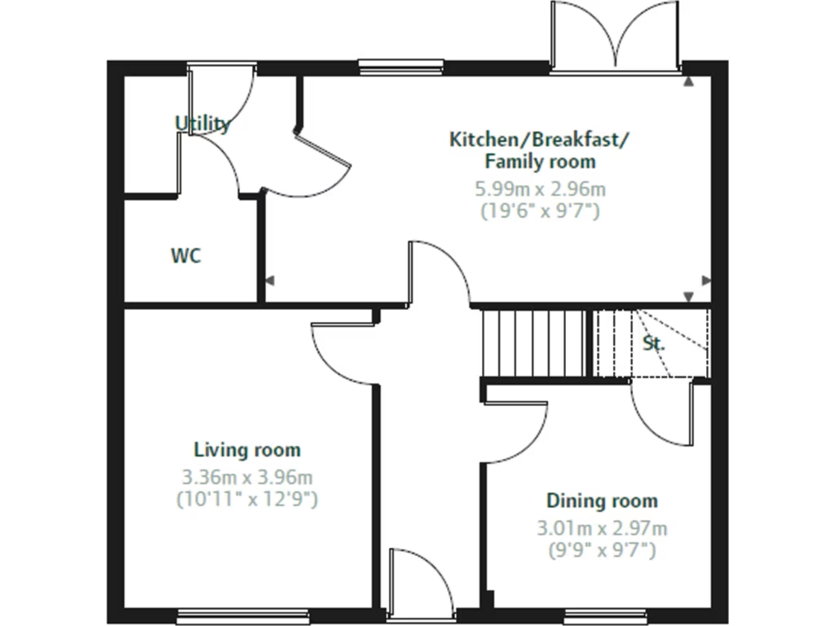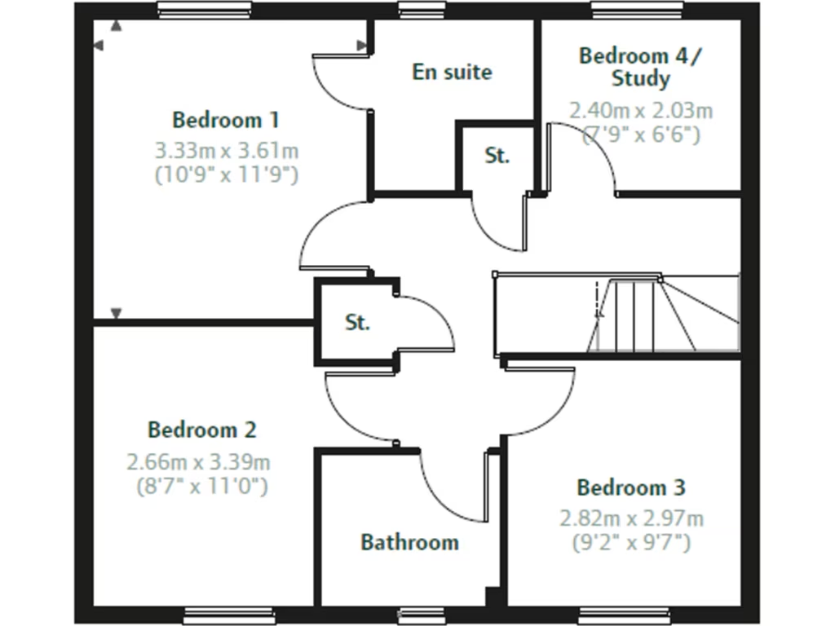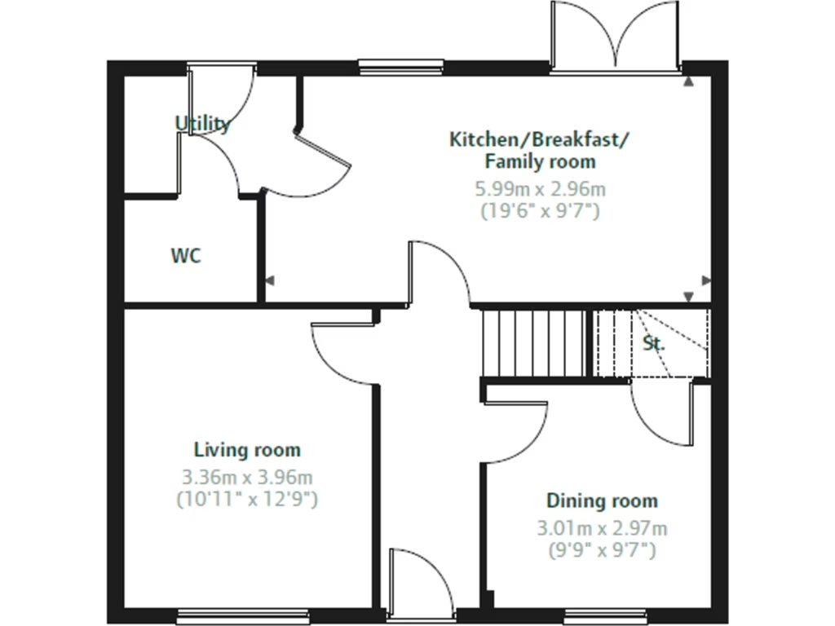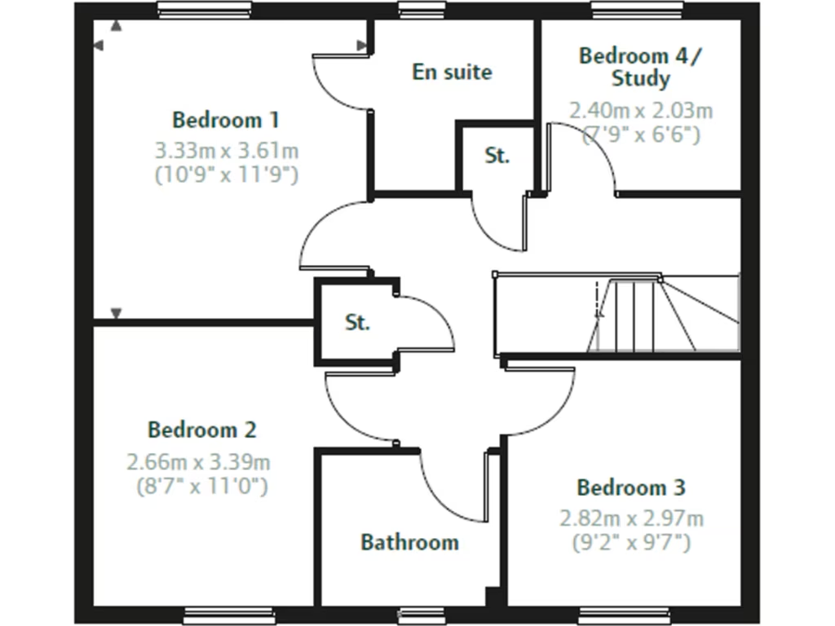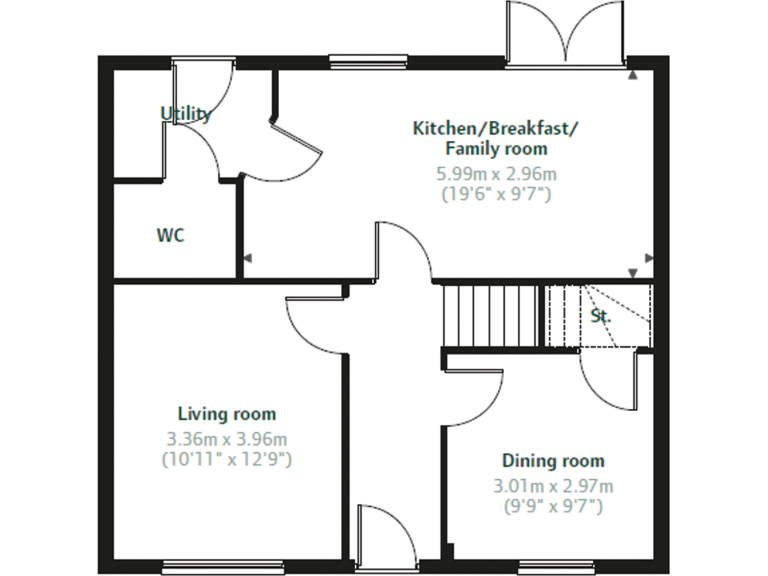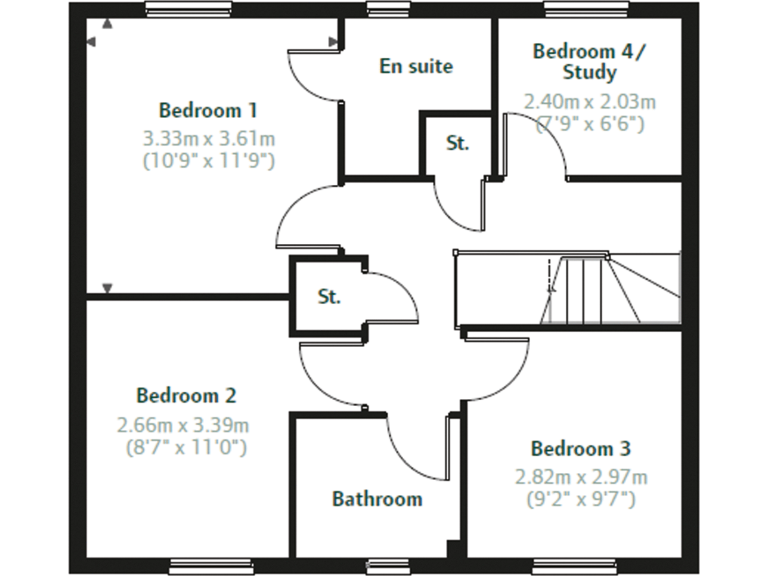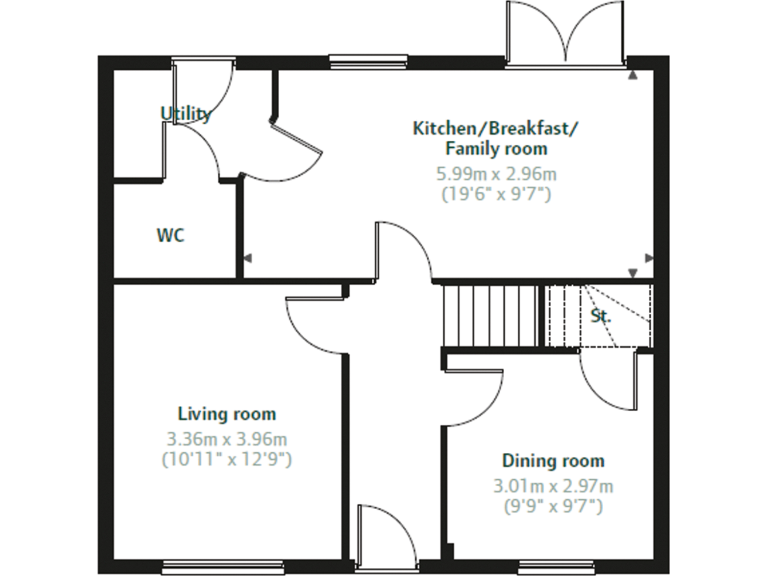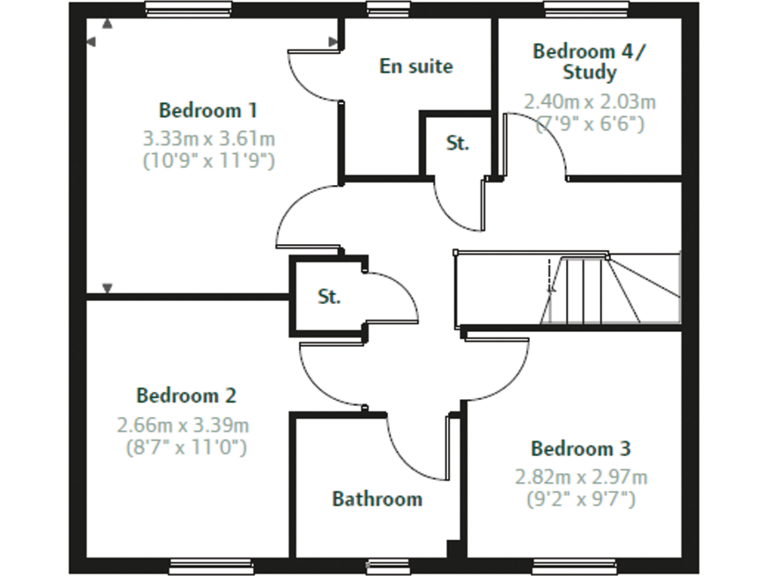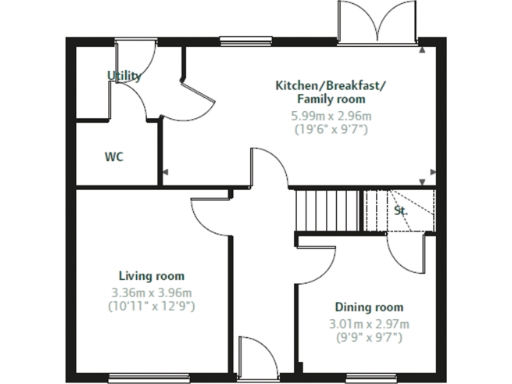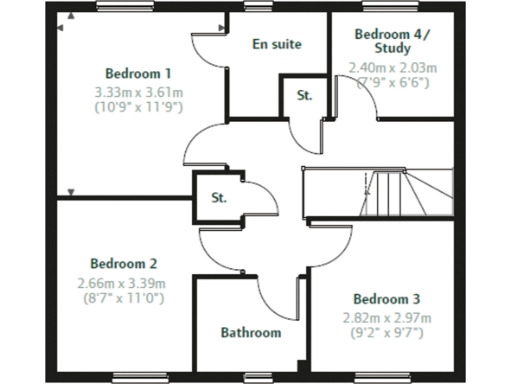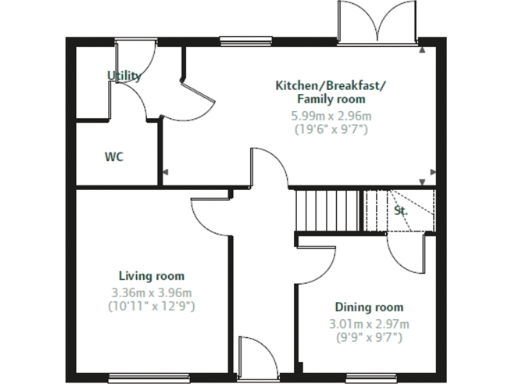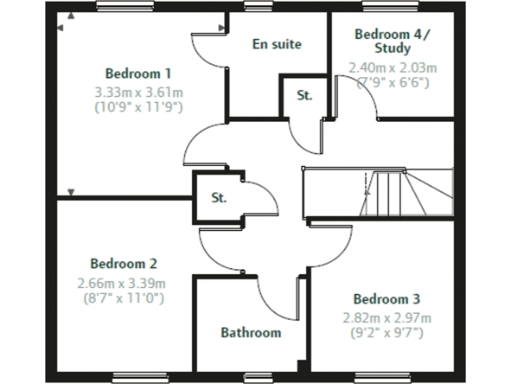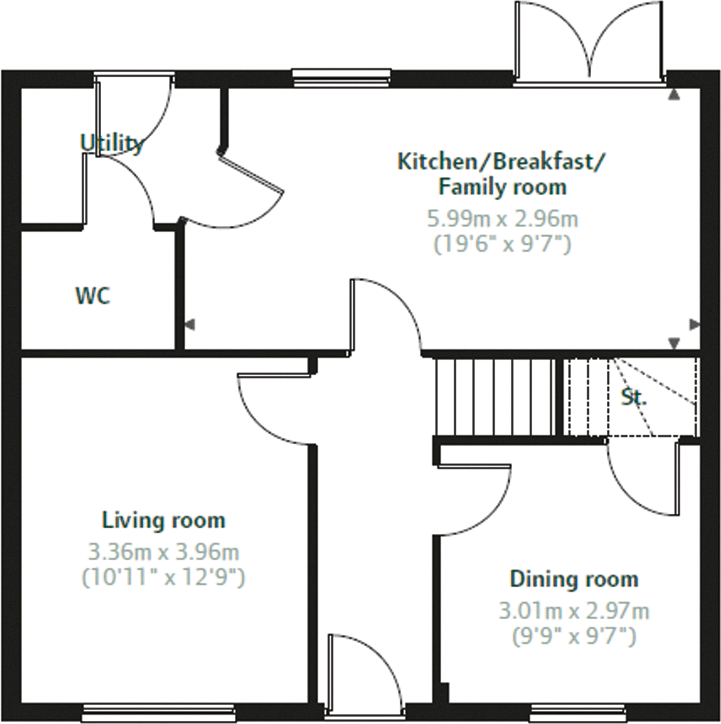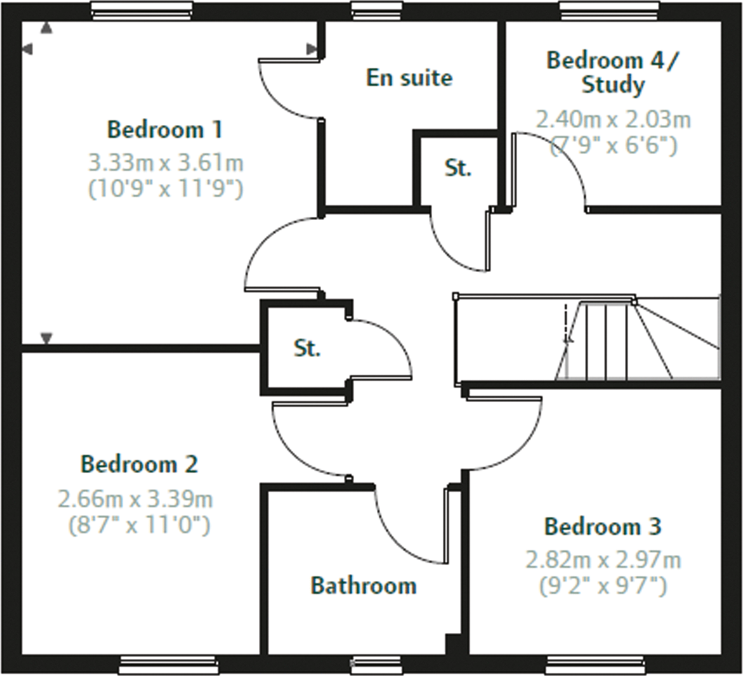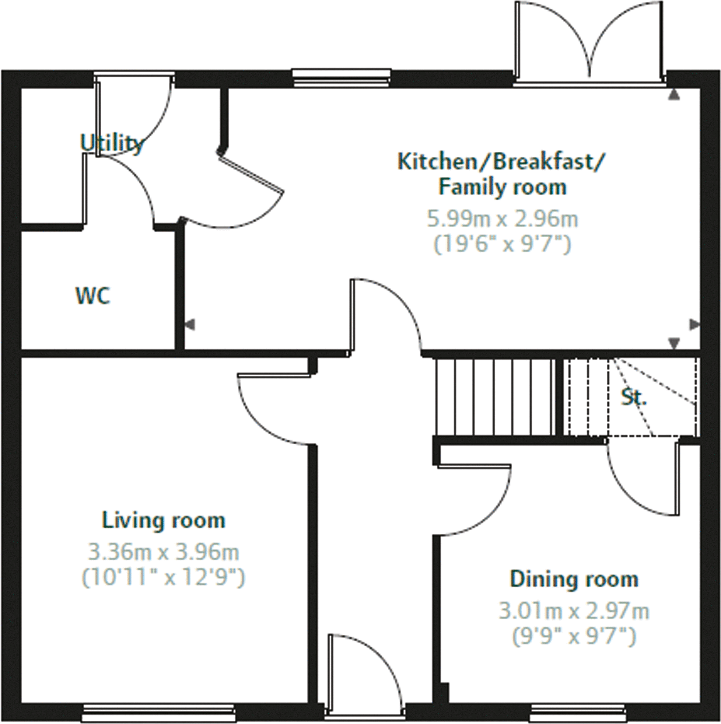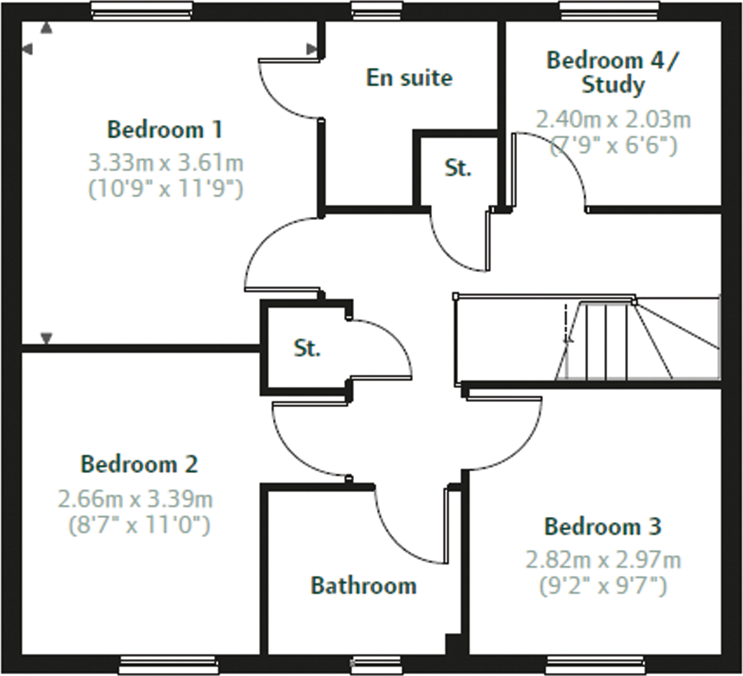Summary - 2 LANDSEER CRESCENT LOUGHBOROUGH LE12 5BT
4 bed 1 bath Detached
Flexible reception space and garden on a decent plot in a quiet, affluent setting.
- Open-plan kitchen/family room with French doors to garden
- Separate dining room and bright front-aspect living room
- Four bedrooms including principal with en suite
- Separate utility room plus single garage for storage
- Decent plot size and external garden space
- Very small total internal area listed (430 sq ft)
- Only one recorded bathroom — may be restrictive for families
- Council tax band not yet available; hamlet location
This modern detached house offers flexible family living across a traditional layout with contemporary finishes. The ground floor balances a bright front-aspect living room, separate dining room for formal meals, and a generous open-plan kitchen/family area with French doors leading to the garden — ideal for everyday family life and entertaining.
Upstairs provides four bedrooms including a principal bedroom with en suite, plus a family bathroom. Practical features include a separate utility room for laundry and extra storage, a single garage and a decent-sized plot that gives outdoor space for children and pets. Broadband is fast and mobile signal is excellent, useful for home working.
Important practical points: the overall internal floor area is small for a four-bedroom home (listed at 430 sq ft), so consider room sizes carefully against your needs. Only one bathroom is recorded, which may be tight for larger families or busy mornings. Council tax banding is not yet available. The property is new build and freehold, located in a very affluent area and a hamlet/isolated setting, which suits buyers seeking a quieter location.
This home suits families wanting contemporary living with flexible reception spaces and outdoor space, or buyers prepared to adapt layouts to maximise the compact internal area. The single garage and utility room add useful storage; any buyer should verify exact measurements and room usability against the stated total area before committing.
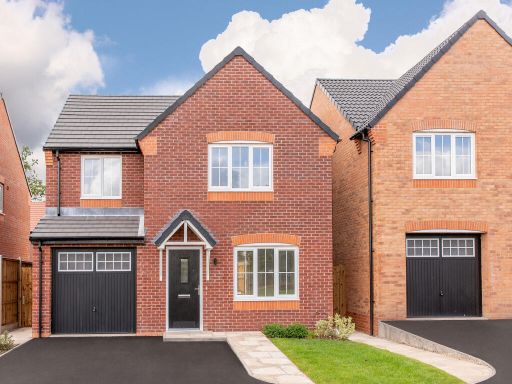 4 bedroom detached house for sale in Derby Road,
Loughborough,
LE12 5BT, LE12 — £359,995 • 4 bed • 1 bath • 2567 ft²
4 bedroom detached house for sale in Derby Road,
Loughborough,
LE12 5BT, LE12 — £359,995 • 4 bed • 1 bath • 2567 ft²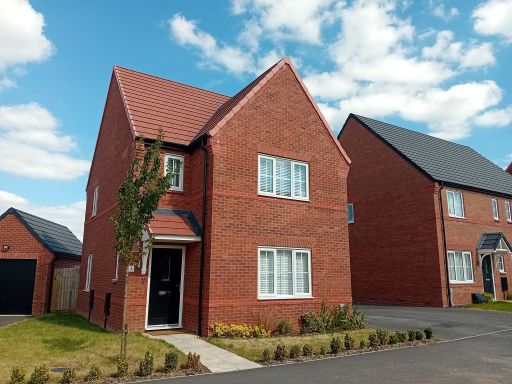 4 bedroom detached house for sale in Derby Road,
Loughborough,
LE12 5BT, LE12 — £376,995 • 4 bed • 1 bath • 319 ft²
4 bedroom detached house for sale in Derby Road,
Loughborough,
LE12 5BT, LE12 — £376,995 • 4 bed • 1 bath • 319 ft²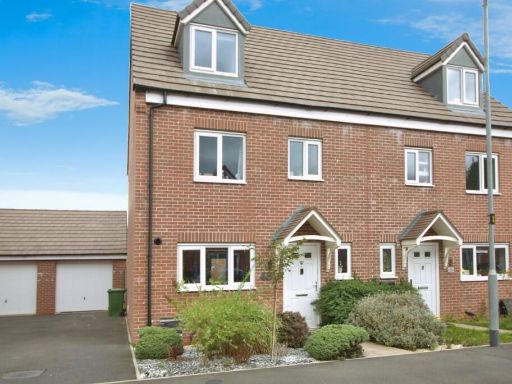 4 bedroom semi-detached house for sale in Woodpecker Way, LE12 — £300,000 • 4 bed • 2 bath • 1107 ft²
4 bedroom semi-detached house for sale in Woodpecker Way, LE12 — £300,000 • 4 bed • 2 bath • 1107 ft²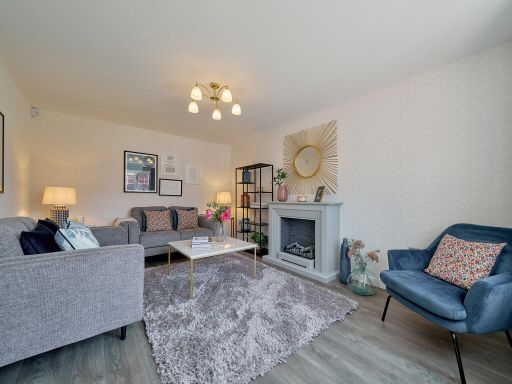 4 bedroom detached house for sale in Tickow Lane,
Shepshed, Loughborough, Leicestershire,
LE12 9EY, LE12 — £380,995 • 4 bed • 1 bath • 380 ft²
4 bedroom detached house for sale in Tickow Lane,
Shepshed, Loughborough, Leicestershire,
LE12 9EY, LE12 — £380,995 • 4 bed • 1 bath • 380 ft²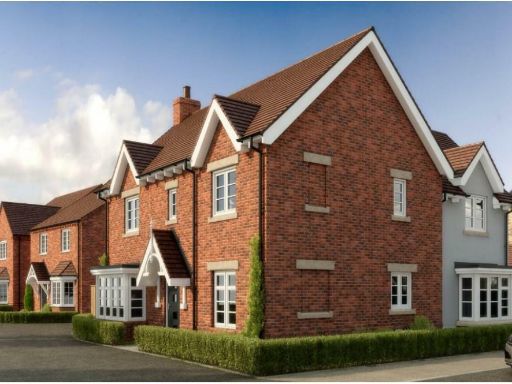 4 bedroom detached house for sale in Thimble Mill Close, Shepshed, Leicestershire, LE12 — £470,000 • 4 bed • 3 bath • 1657 ft²
4 bedroom detached house for sale in Thimble Mill Close, Shepshed, Leicestershire, LE12 — £470,000 • 4 bed • 3 bath • 1657 ft²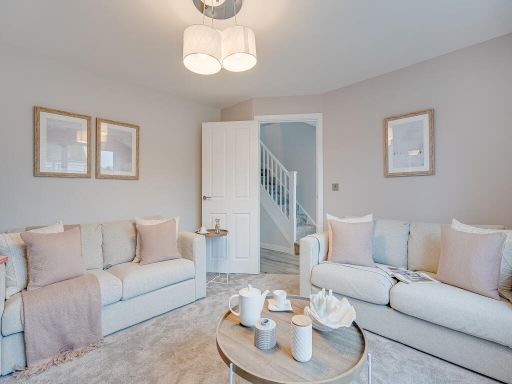 4 bedroom detached house for sale in Derby Road,
Loughborough,
LE12 5BT, LE12 — £384,995 • 4 bed • 1 bath • 319 ft²
4 bedroom detached house for sale in Derby Road,
Loughborough,
LE12 5BT, LE12 — £384,995 • 4 bed • 1 bath • 319 ft²