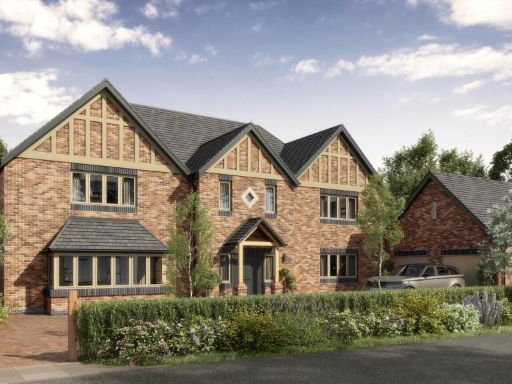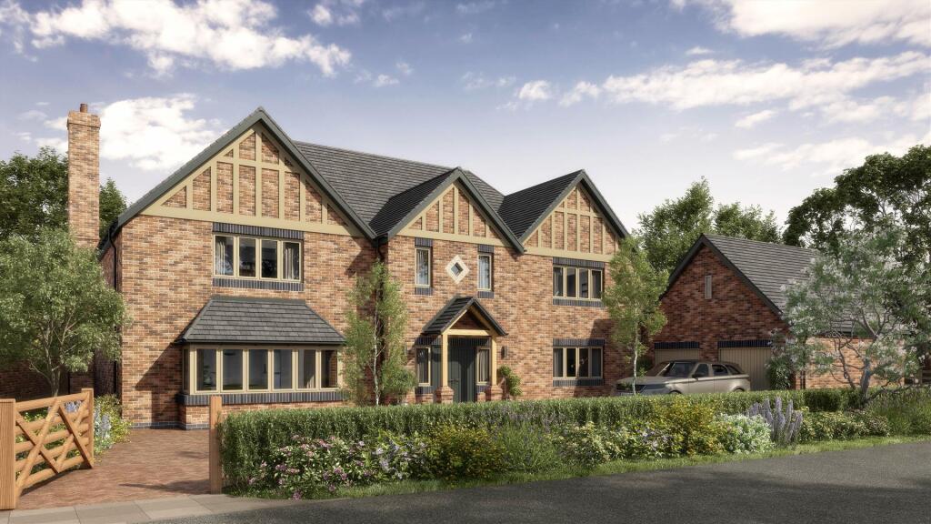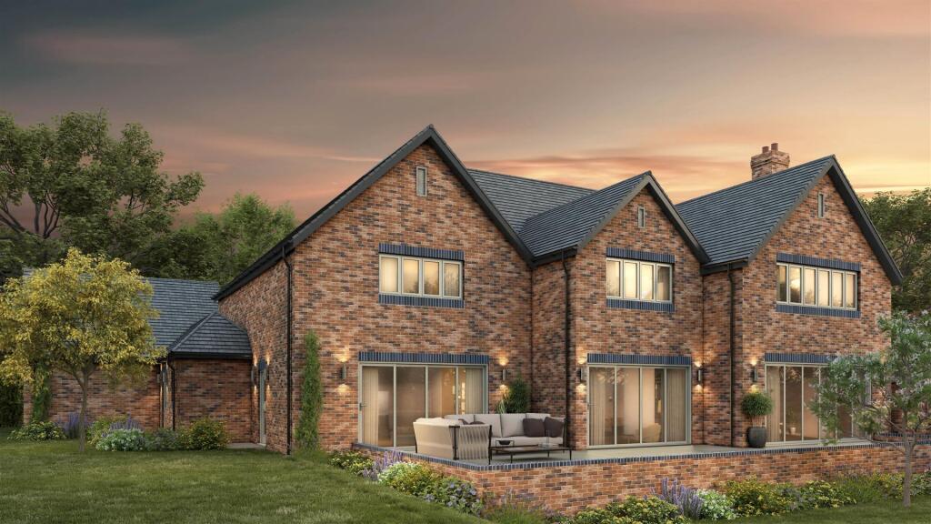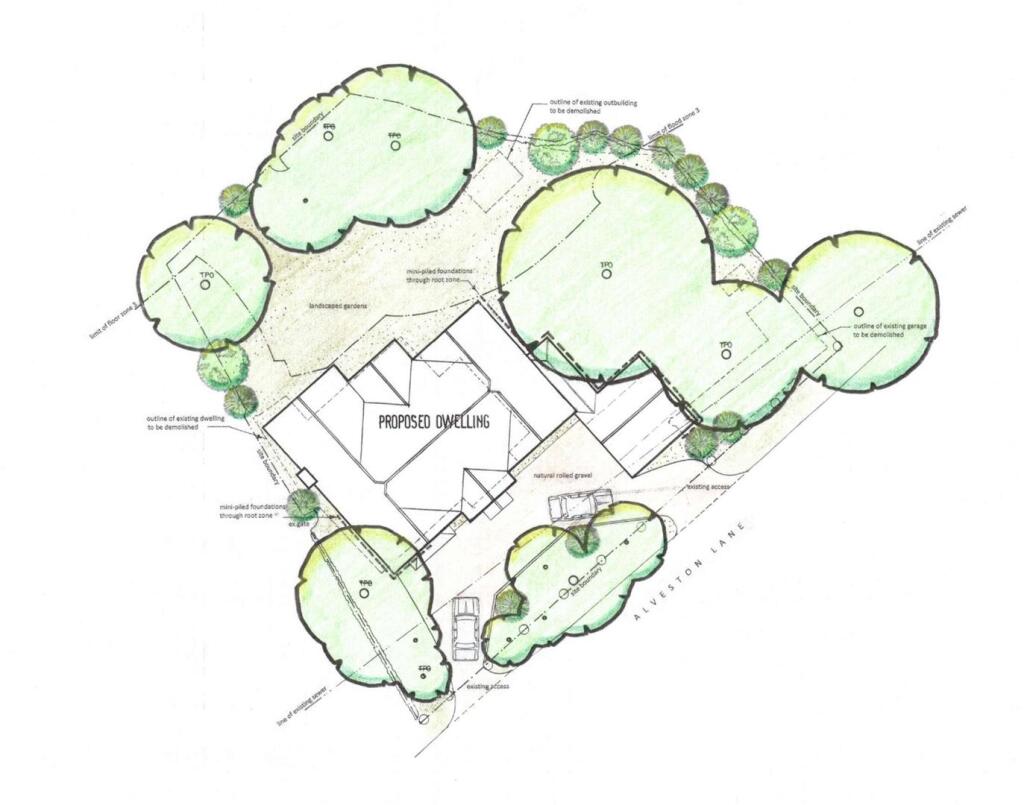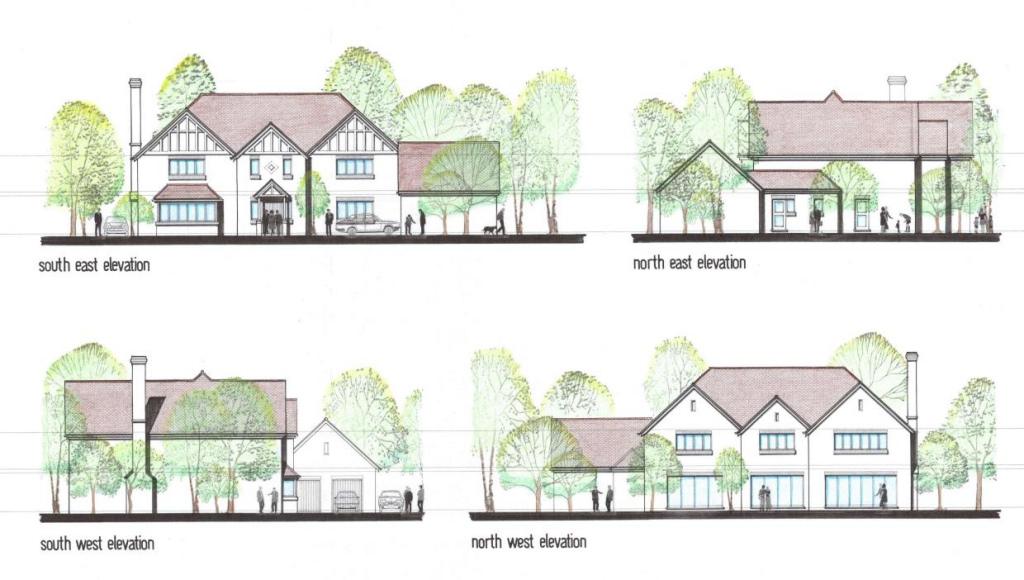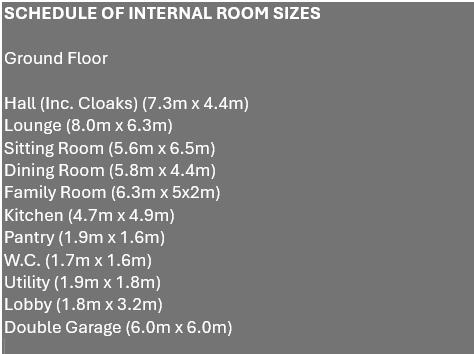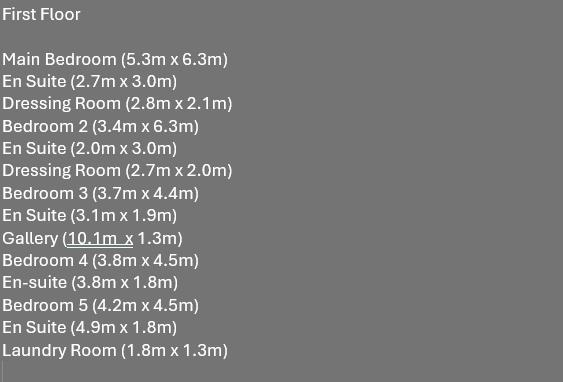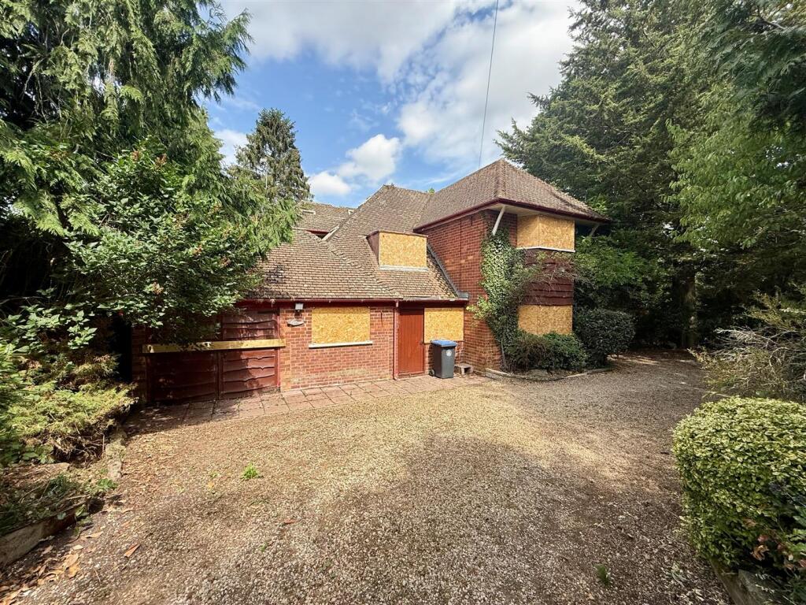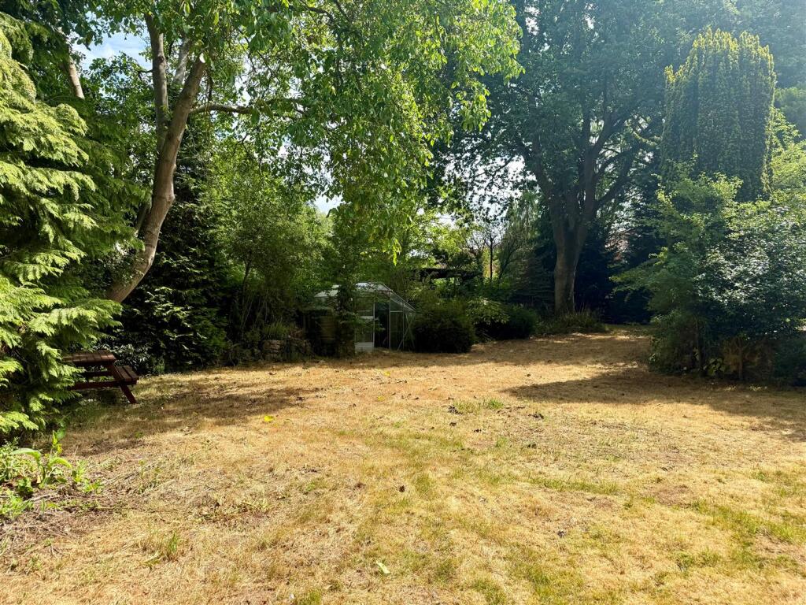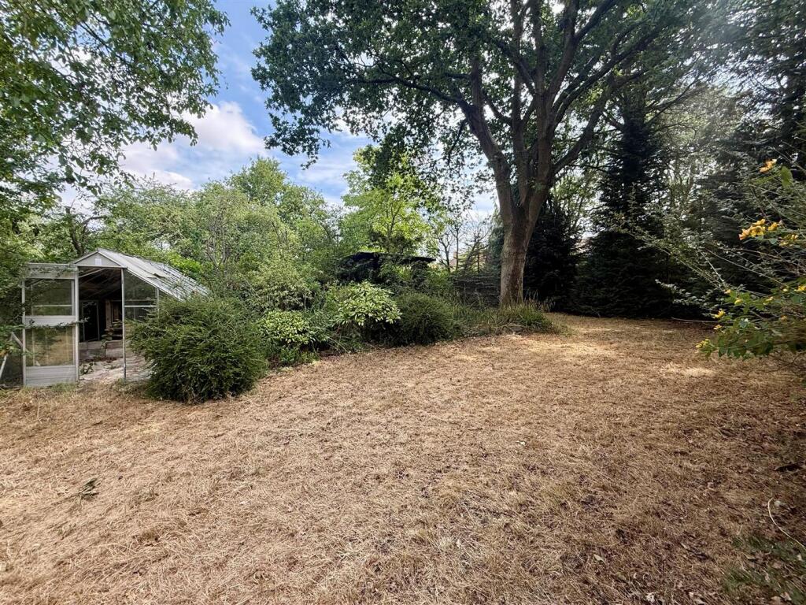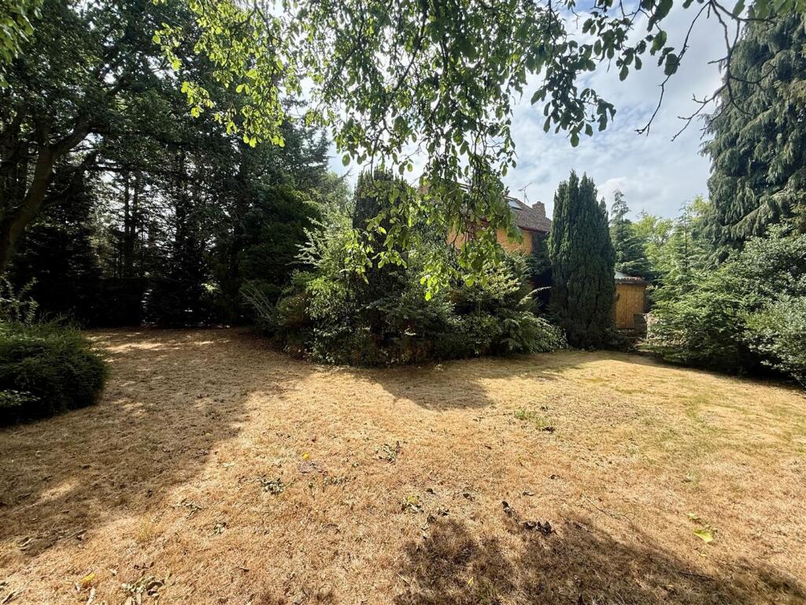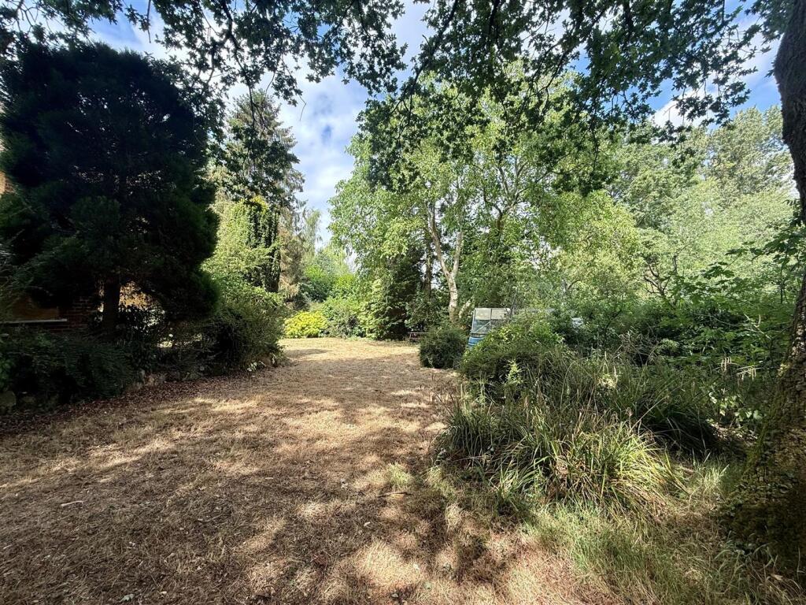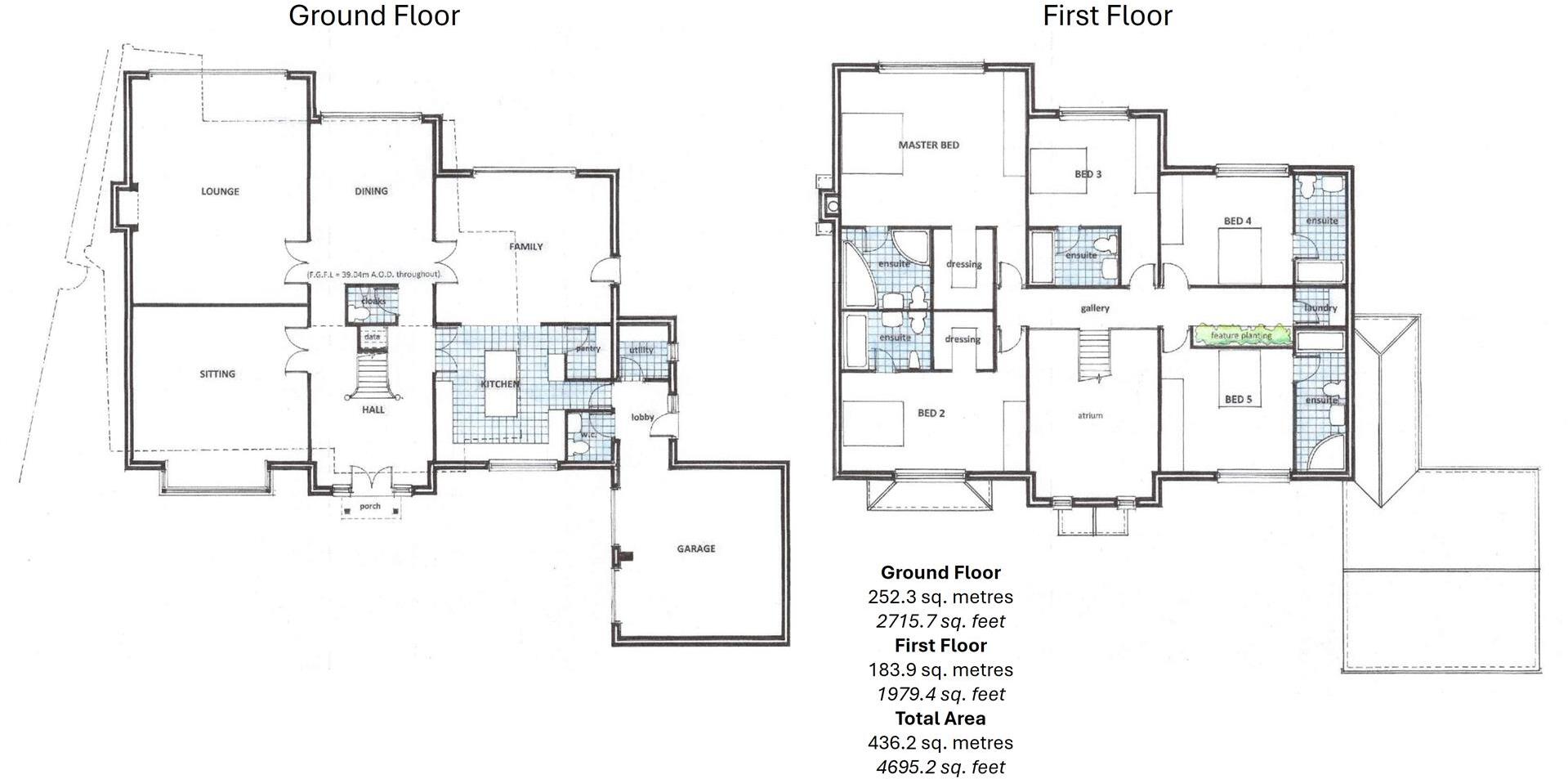Summary - FIELDINGS, ALVESTON LANE, ALVESTON CV37 7QD
5 bed 5 bath Land
Architect-designed family home plot near Stratford with planning approval.
Full planning permission granted (Ref: 24/01355/FUL) for c.4,580 sq ft residence
Mature plot approximately 0.28 acre, private leafy setting
Five bedrooms, five bathrooms; multiple reception rooms approved
Impressive family kitchen with butler’s pantry and separate utility
Double garage plus ample off-street parking
Existing house in poor condition; demolition approved in permission
Requires renovation/rebuild or turnkey construction — significant project costs
Freehold; mains services understood connected but verify before exchange
This rare Alveston plot offers full planning permission (Ref: 24/01355/FUL) for an architect-designed 4,580 sq ft family residence set within about 0.28 acre of mature grounds. The approved scheme delivers five bedrooms, five bathrooms, multiple reception rooms, a large family kitchen with butler’s pantry, utility, double garage and generous parking — all arranged over two storeys for comfortable family living.
The existing dwelling on site is in poor condition and the approval includes demolition, providing a clear route to rebuild. Main services are understood to be available; purchasers should verify connections and specification prior to commitment. The plot suits a self-builder, developer, or buyer seeking a managed turnkey delivery, with scope to customise internal finishes and layouts to personal taste.
Located in the desirable village of Alveston, just under two miles from Stratford-upon-Avon, the setting combines village character with easy access to top-rated schools and local amenities. The plot’s mature planting affords privacy and an established approach, making it an appealing canvas to create a substantial, long-term family home.
Important practical points: the property requires significant works if retaining the existing structure, and the planning permission is for a new-build of the approved design. Buyers should carry out their own technical surveys (structural, services, and specification) and confirm any build costs, timescales and statutory requirements before purchase.
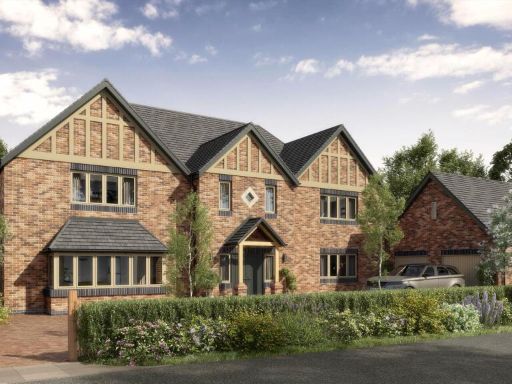 5 bedroom detached house for sale in Alveston Lane, Alveston, CV37 — £2,650,000 • 5 bed • 5 bath • 4580 ft²
5 bedroom detached house for sale in Alveston Lane, Alveston, CV37 — £2,650,000 • 5 bed • 5 bath • 4580 ft² 9 bedroom detached house for sale in Kissing Tree Lane, Alveston, Stratford upon Avon, CV37 — £1,750,000 • 9 bed • 4 bath • 6030 ft²
9 bedroom detached house for sale in Kissing Tree Lane, Alveston, Stratford upon Avon, CV37 — £1,750,000 • 9 bed • 4 bath • 6030 ft²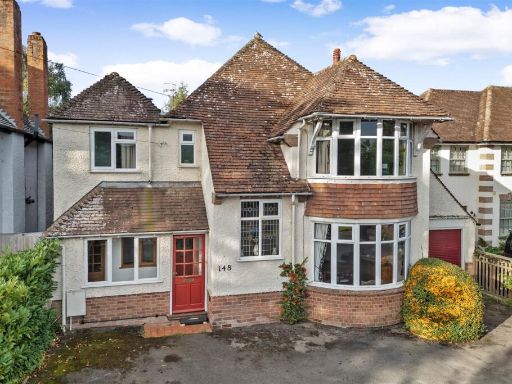 5 bedroom detached house for sale in Banbury Road, Stratford-Upon-Avon, CV37 — £700,000 • 5 bed • 2 bath • 2187 ft²
5 bedroom detached house for sale in Banbury Road, Stratford-Upon-Avon, CV37 — £700,000 • 5 bed • 2 bath • 2187 ft²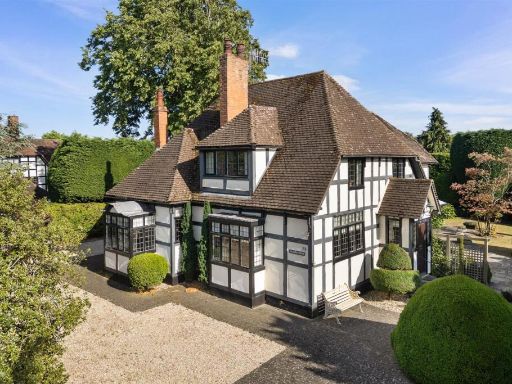 4 bedroom detached house for sale in Meadow Court, Shottery Road, Stratford-Upon-Avon, CV37 — £1,150,000 • 4 bed • 2 bath • 2131 ft²
4 bedroom detached house for sale in Meadow Court, Shottery Road, Stratford-Upon-Avon, CV37 — £1,150,000 • 4 bed • 2 bath • 2131 ft²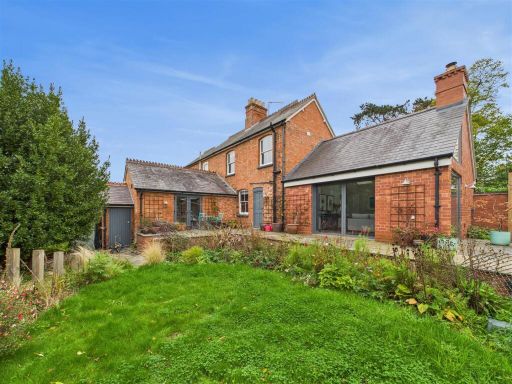 2 bedroom semi-detached house for sale in Wellesbourne Road, Alveston, Stratford-Upon-Avon, CV37 — £450,000 • 2 bed • 1 bath • 1211 ft²
2 bedroom semi-detached house for sale in Wellesbourne Road, Alveston, Stratford-Upon-Avon, CV37 — £450,000 • 2 bed • 1 bath • 1211 ft²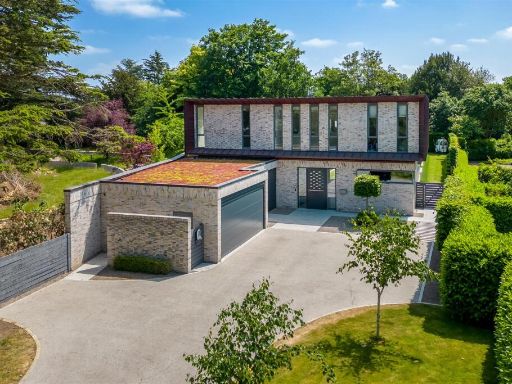 5 bedroom detached house for sale in Alveston Leys Park, Alveston, Stratford-Upon-Avon, CV37 — £2,295,000 • 5 bed • 4 bath • 4807 ft²
5 bedroom detached house for sale in Alveston Leys Park, Alveston, Stratford-Upon-Avon, CV37 — £2,295,000 • 5 bed • 4 bath • 4807 ft²























