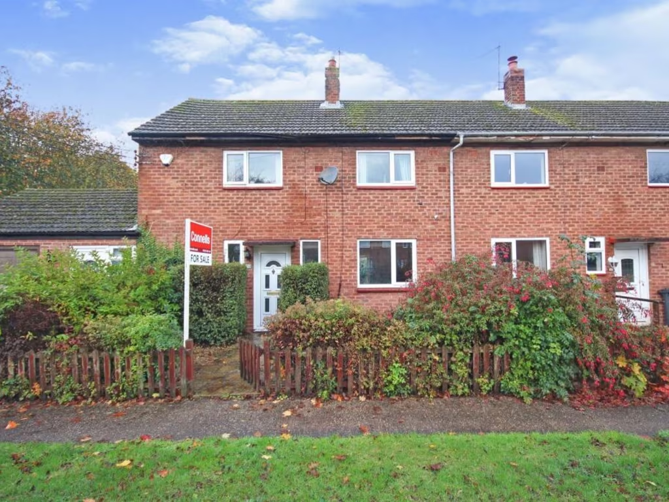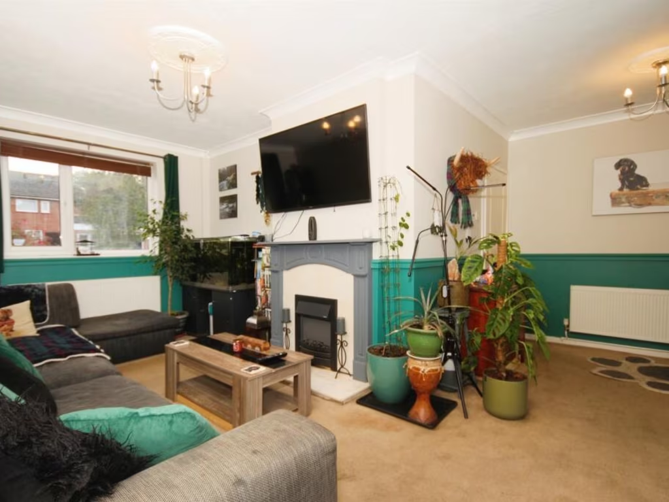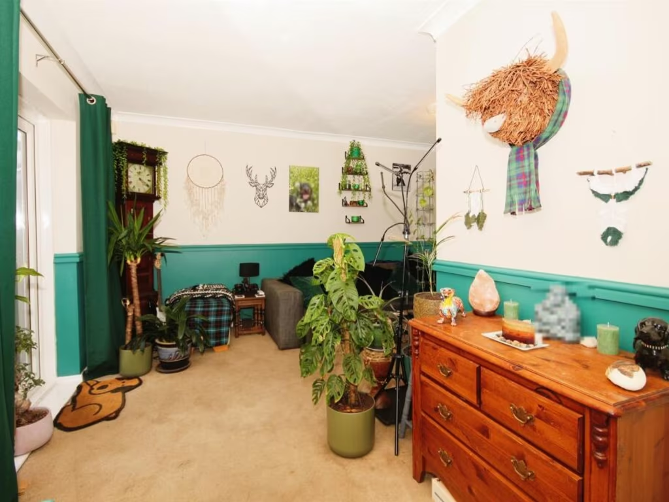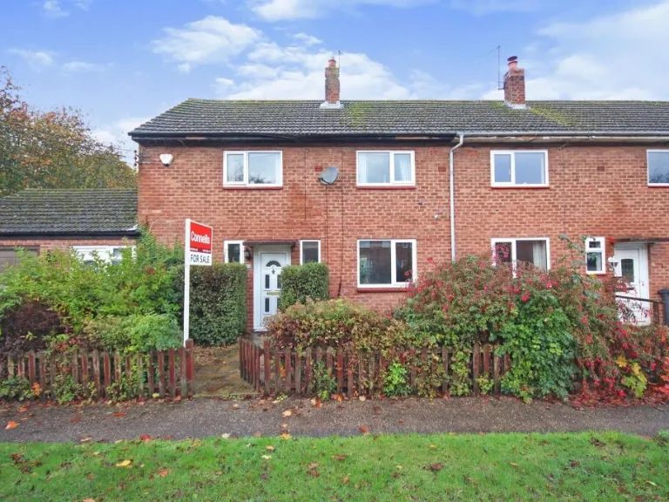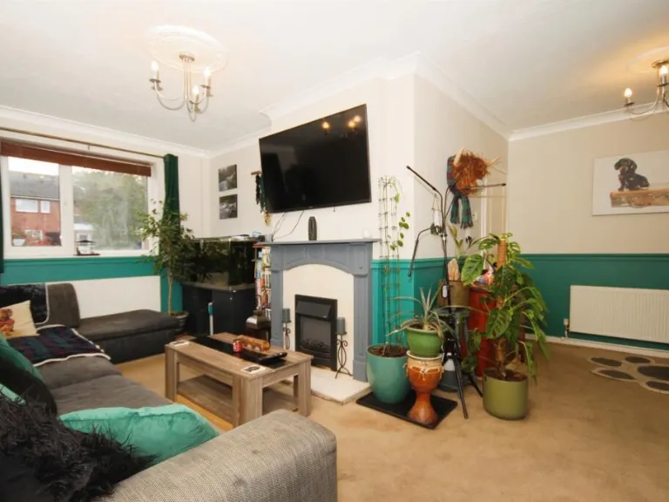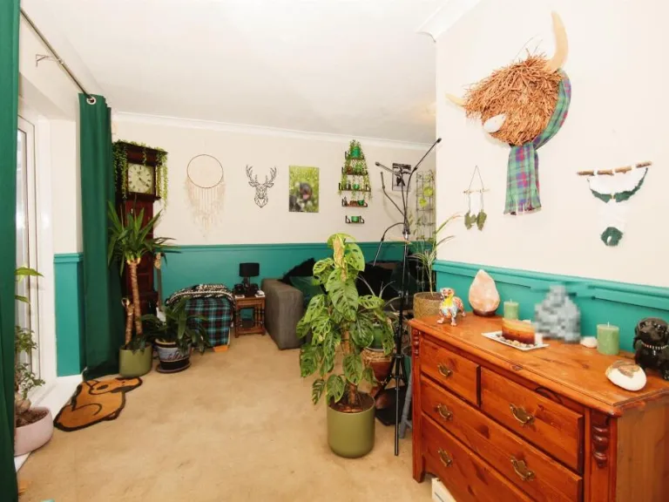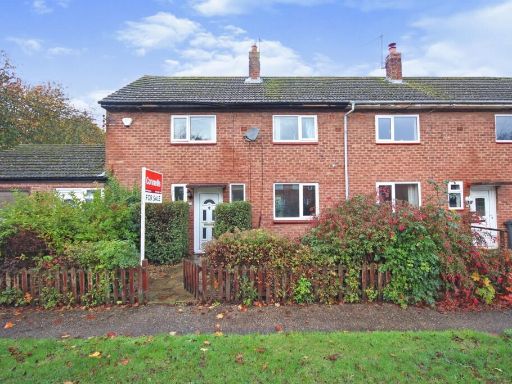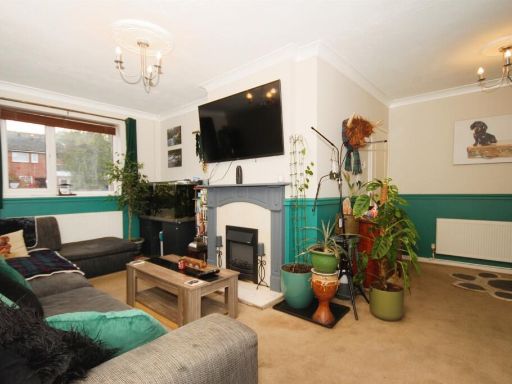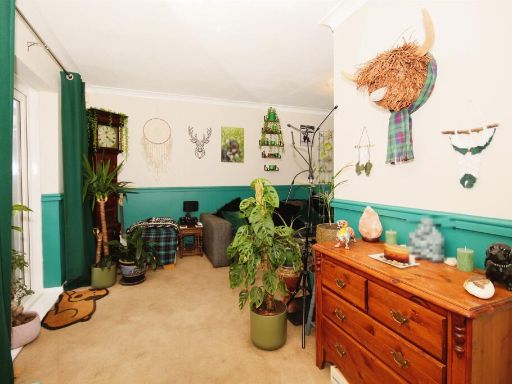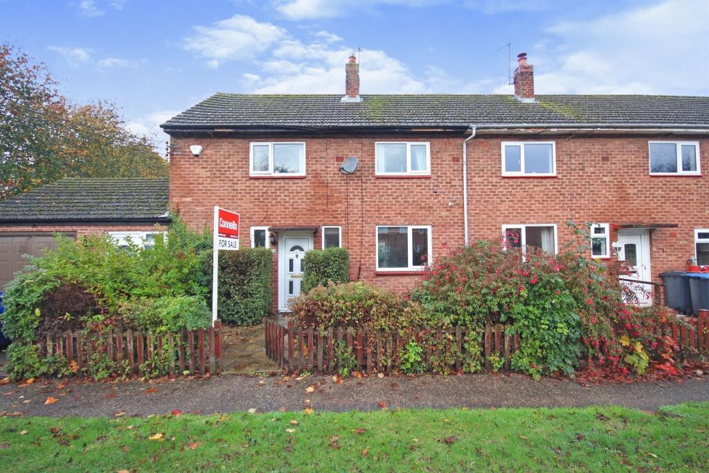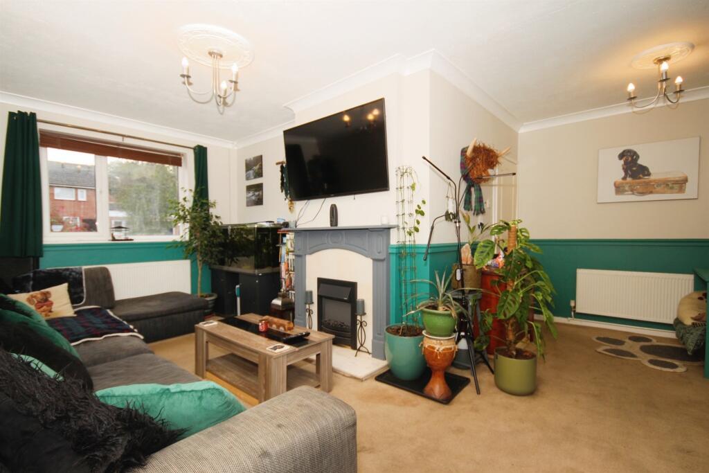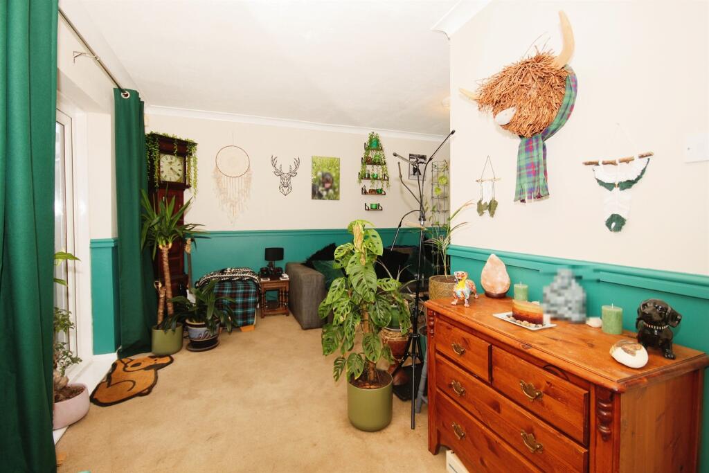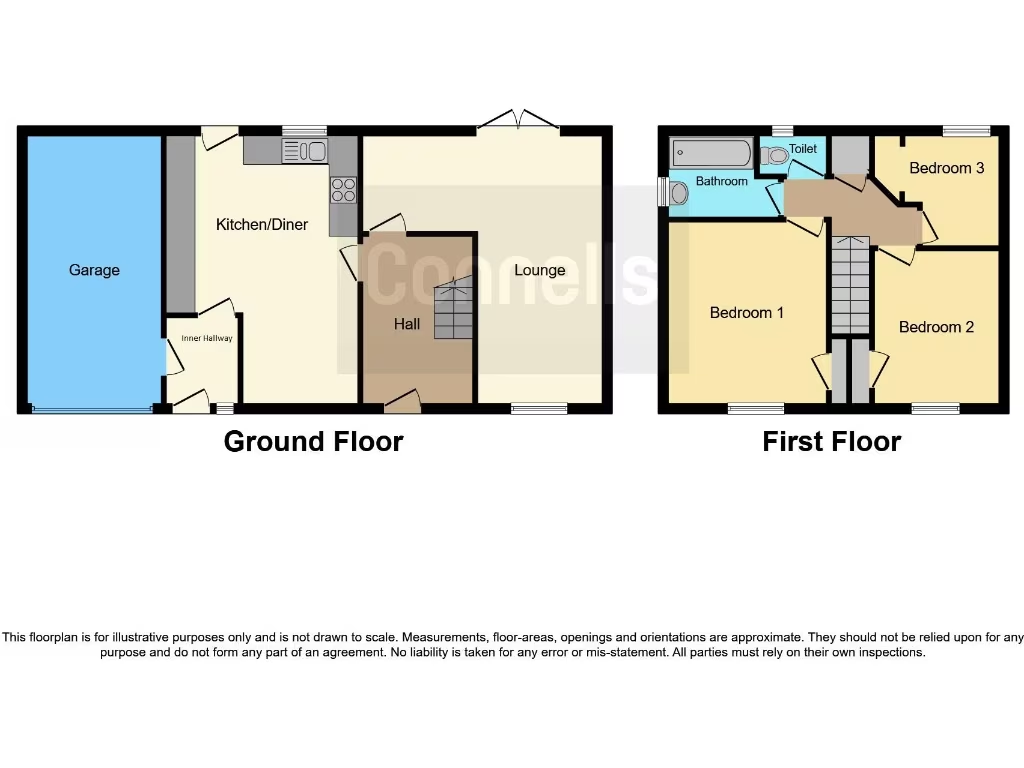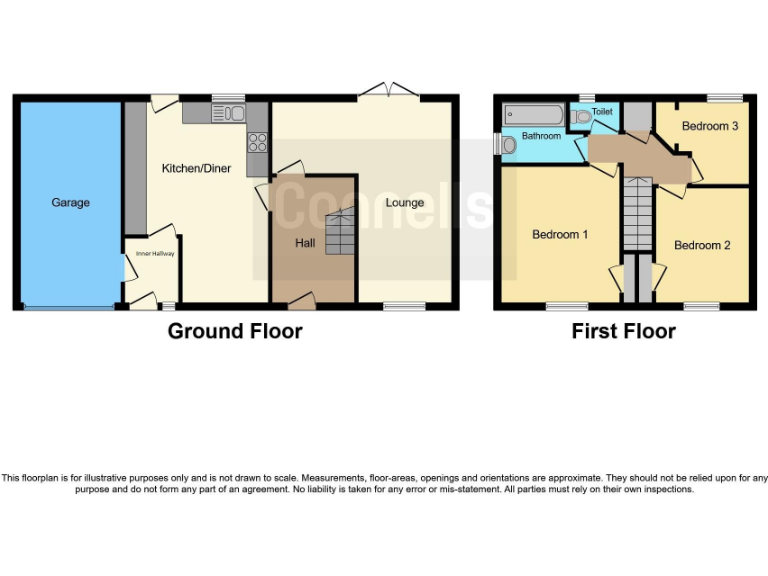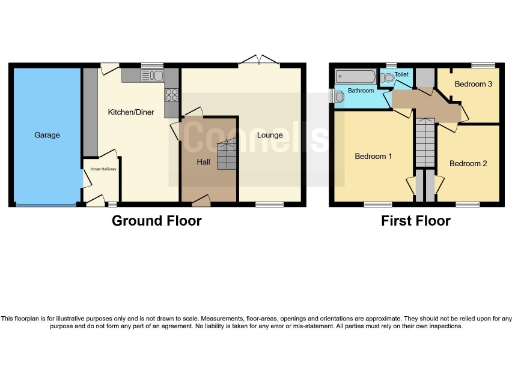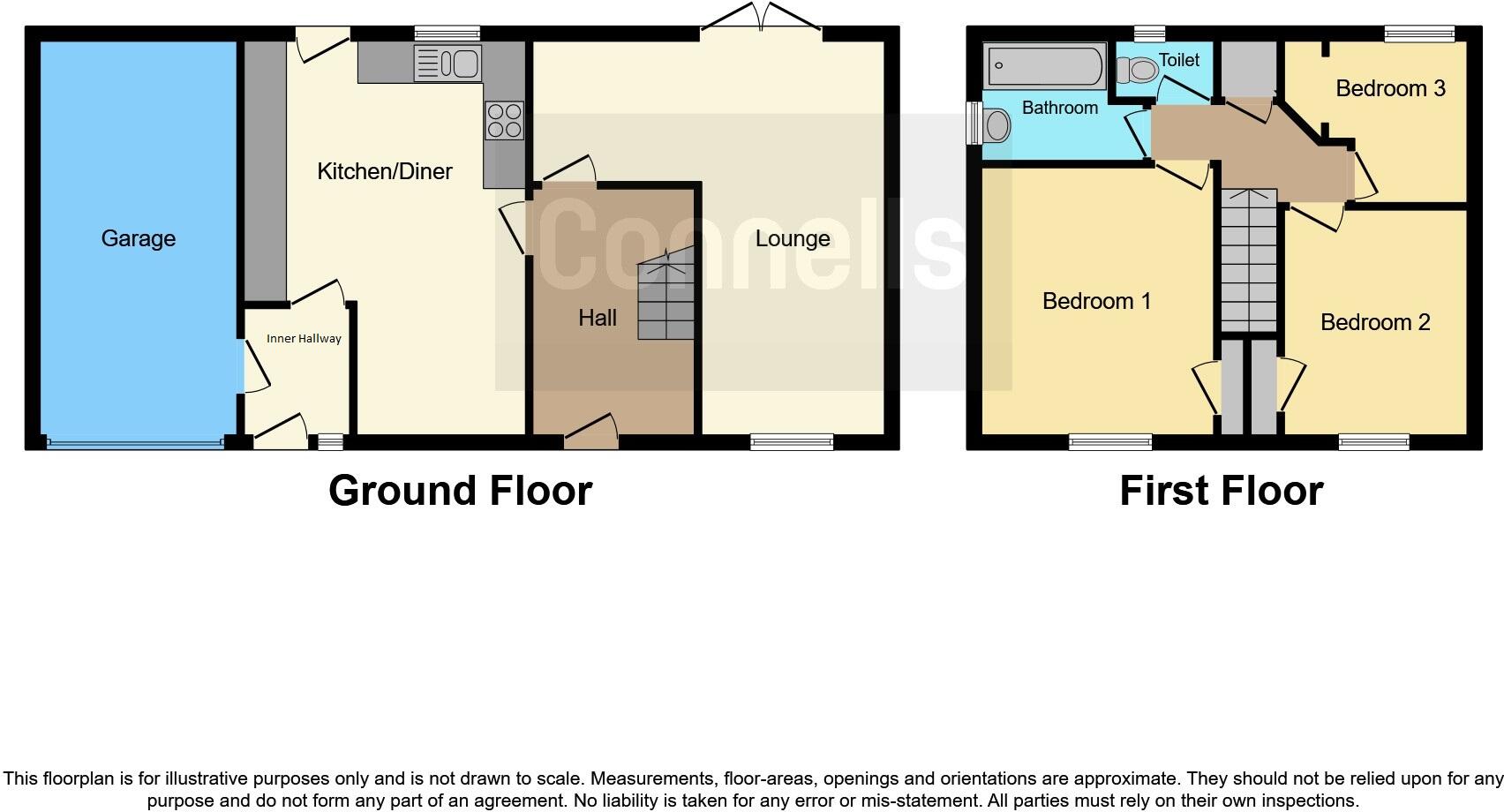Corner plot with generous, private rear garden and patio|Driveway parking for two cars plus long single garage with power|Spacious lounge and large kitchen/diner across the rear|Three good-sized bedrooms and separate WC upstairs|Built 1967–1975; scope to modernise interiors and systems|Cavity walls assumed uninsulated — potential insulation needed|Broadband speeds slow; consider working-from-home limitations|Conflicting fuel info (mains gas vs seller-stated LPG) — verify
Set on an excellent corner plot in Lighthorne Heath, this three-bedroom end-of-terrace offers generous living space, a large rear garden and a long garage. The ground floor layout includes a spacious lounge and an open kitchen/diner stretching across the rear, while three first-floor bedrooms and a family bathroom suit a growing household or first-time buyers seeking space to develop.
Practical positives include a driveway for two cars, an up-and-over single garage with power and light, and a private, well-maintained garden that benefits from corner orientation. The home dates from the late 1960s–1970s and has double glazing; features are in sound condition though there is clear potential to modernise finishes to personal taste.
Buyers should note a couple of material points: broadband speeds are reported slow, the area records above-average crime, and the property’s cavity walls are assumed uninsulated — investing in insulation and heating upgrades could reduce running costs. There is also conflicting fuel information: some details list mains gas, while sellers report LPG supply; buyers must verify the heating/fuel arrangements and appliances.
Overall, this freehold, traditionally laid-out home is well-suited to first-time buyers or young families wanting a roomy house in a village setting with scope to add value through targeted improvements.
