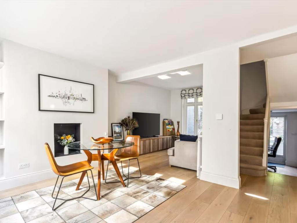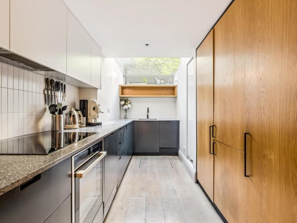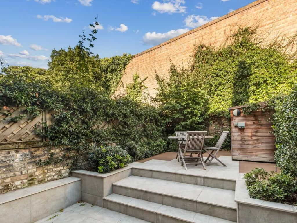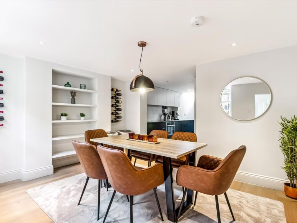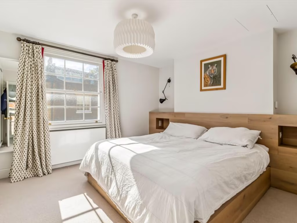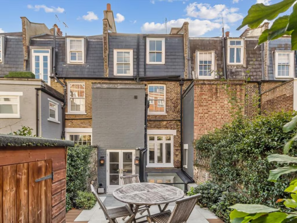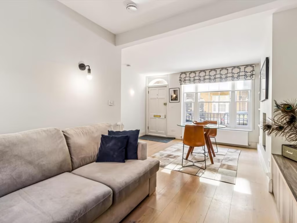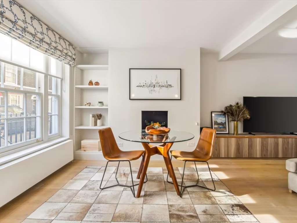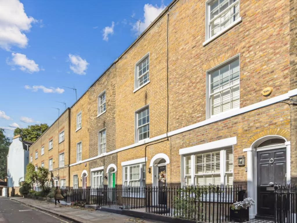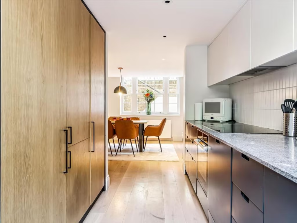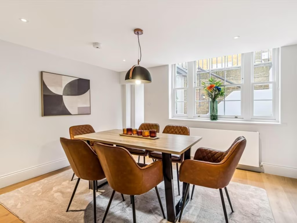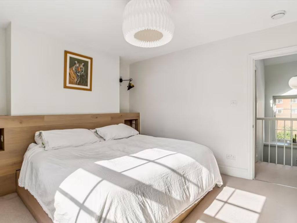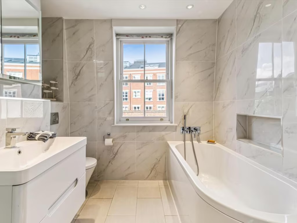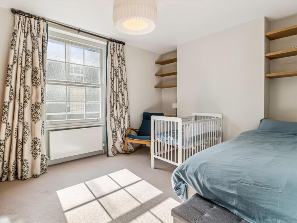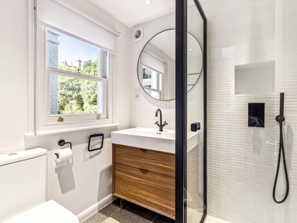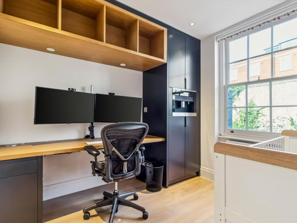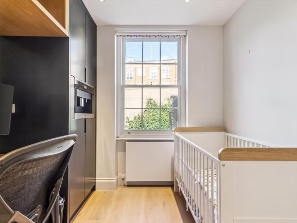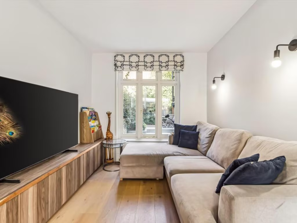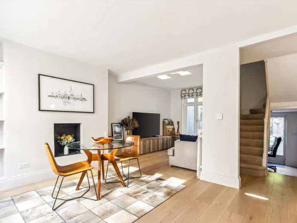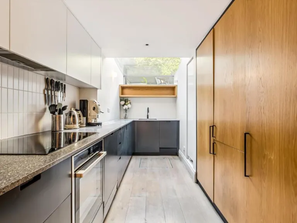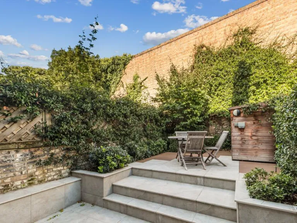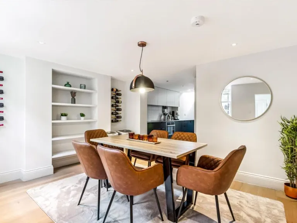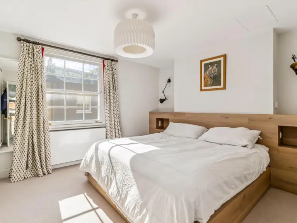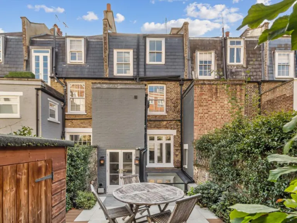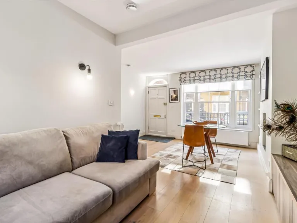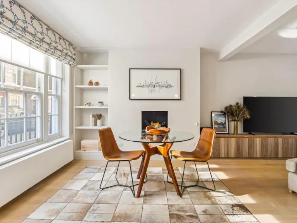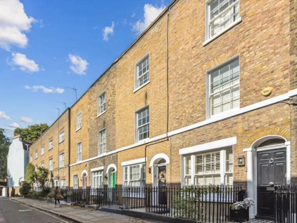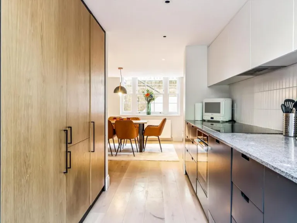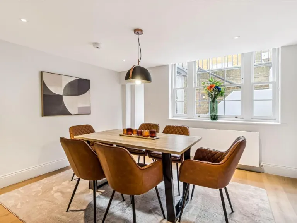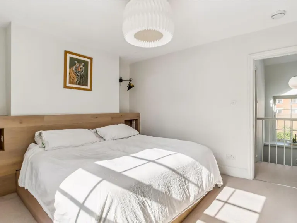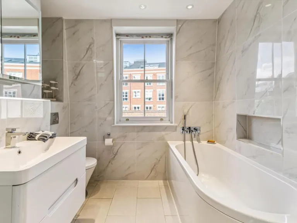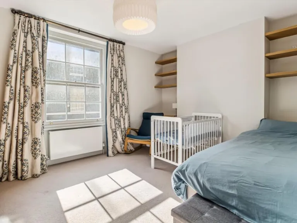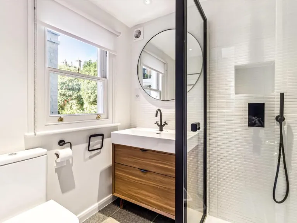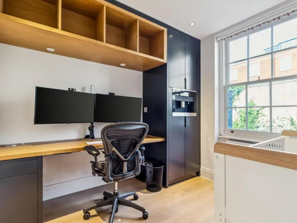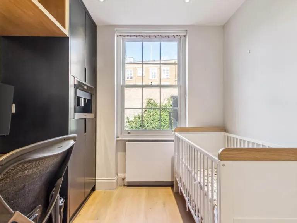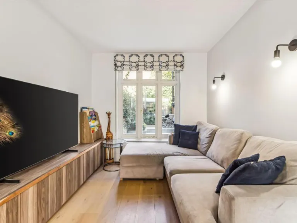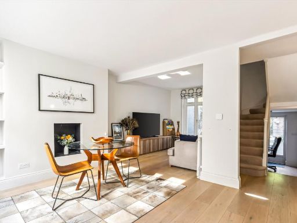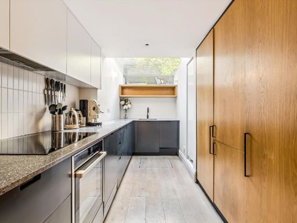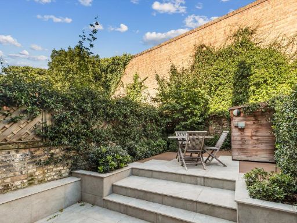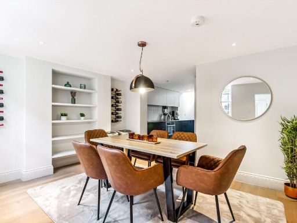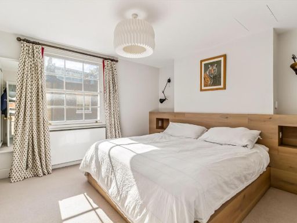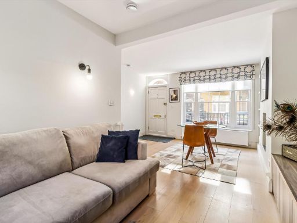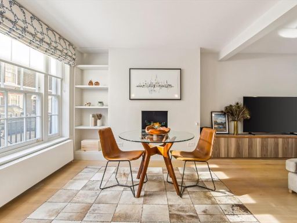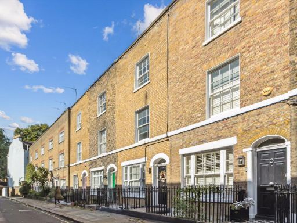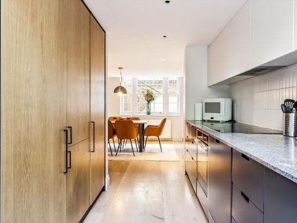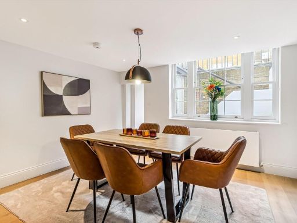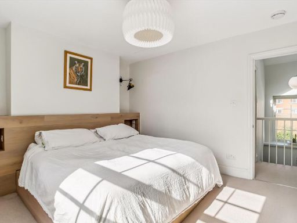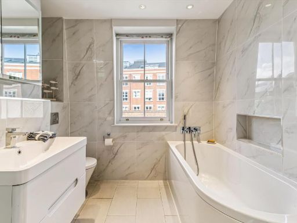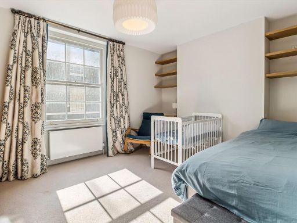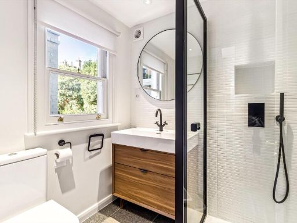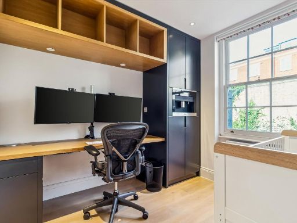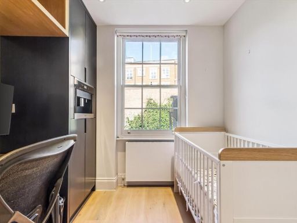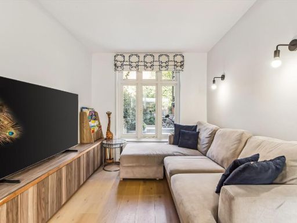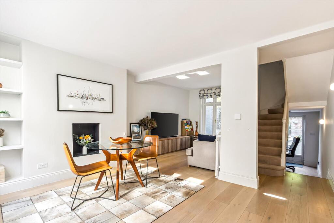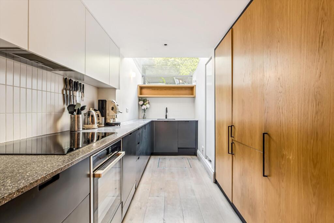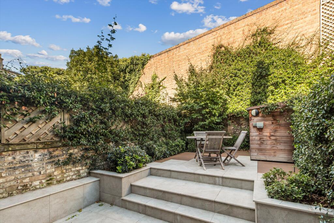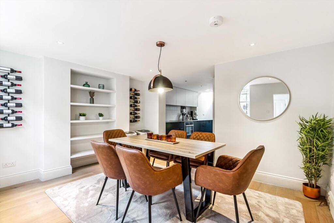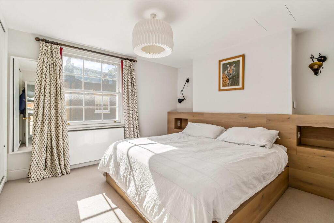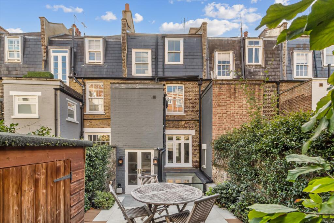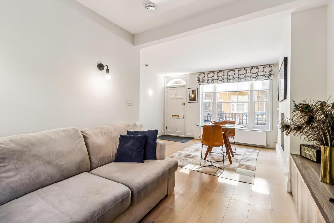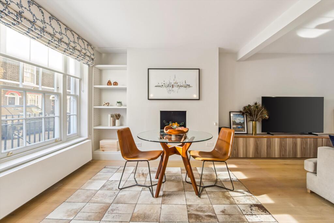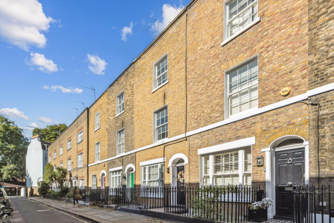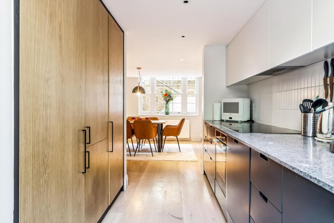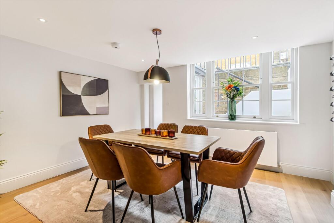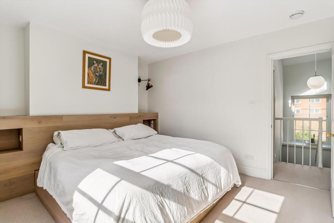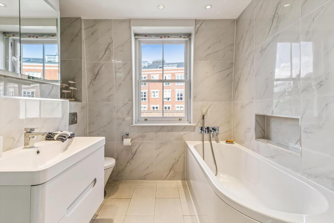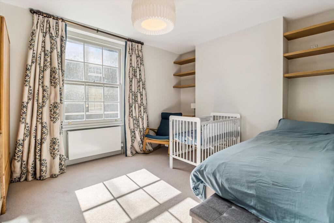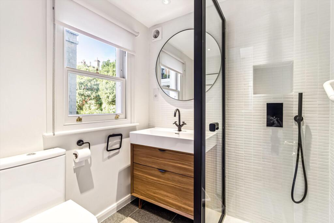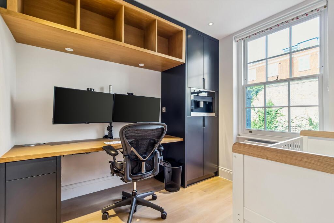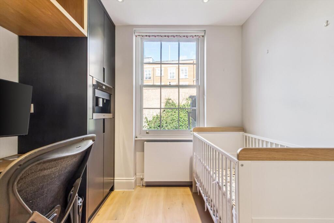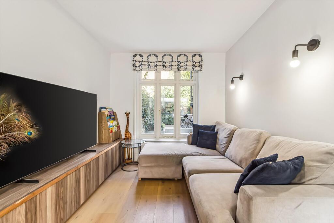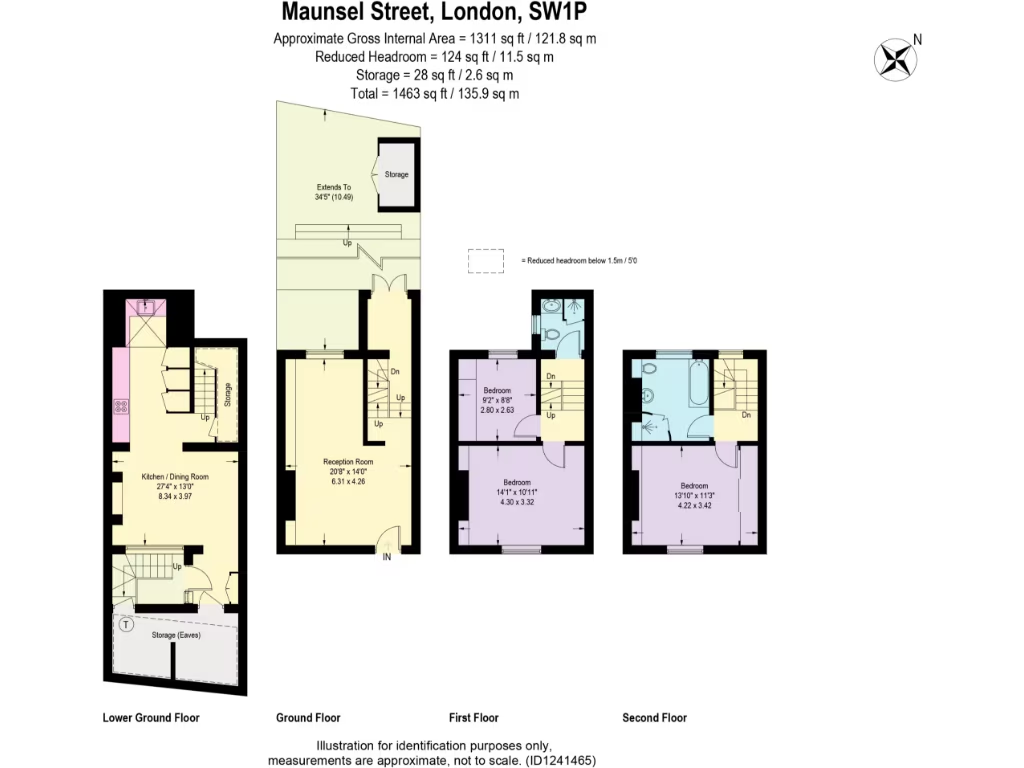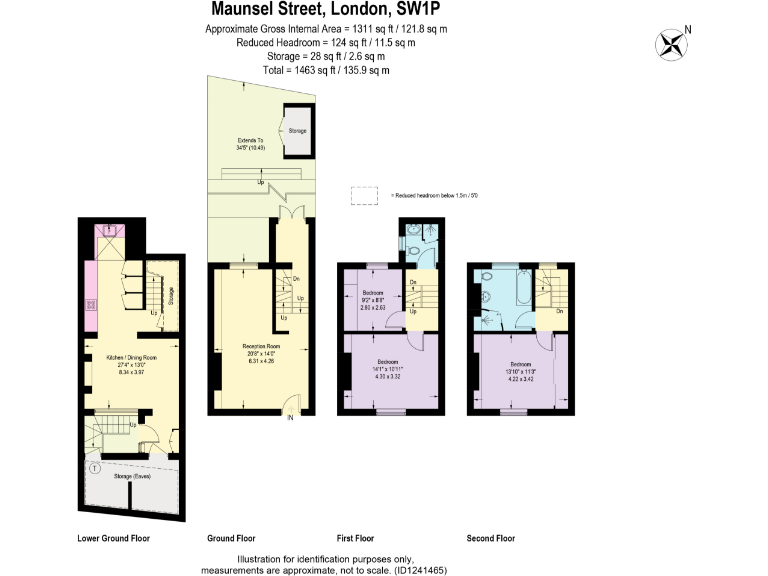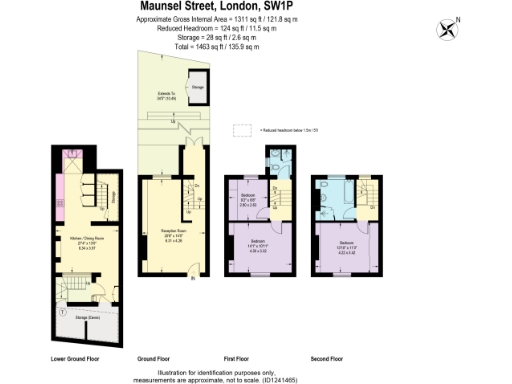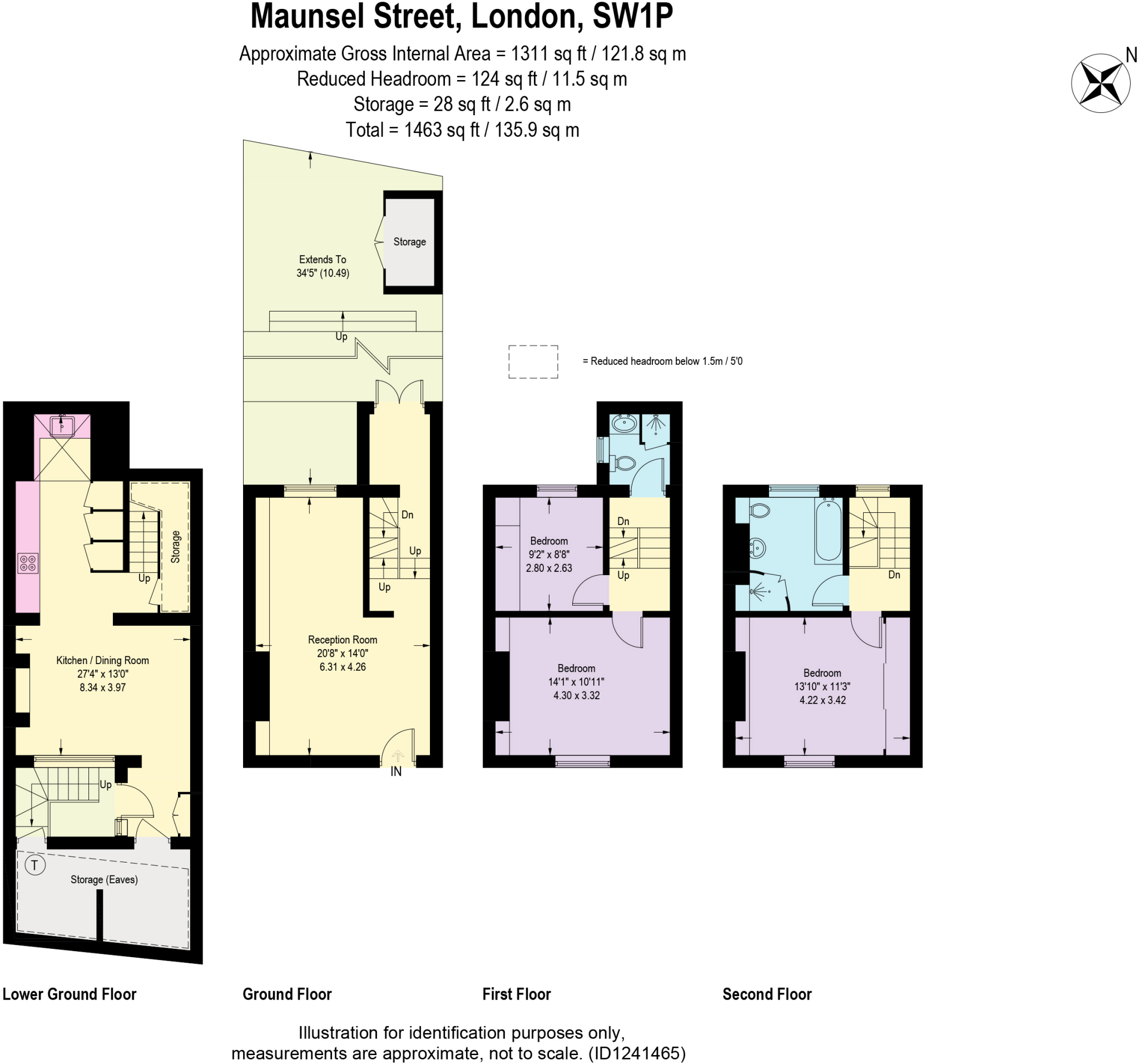Summary - 23 MAUNSEL STREET LONDON SW1P 2QN
3 bed 2 bath Terraced
Four-floor freehold townhouse with 27' kitchen/diner and 34' garden in central Westminster..
- Freehold mid-terrace townhouse, 1,463 sq ft across four floors
- Large 27' lower-ground kitchen/dining with vault storage access
- Raised ground reception, high ceilings and rear garden over 34'
- Principal bedroom with en suite; two further bedrooms on first floor
- Neutral contemporary finish, engineered timber floors, ready to occupy
- Solid brick walls likely uninsulated; potential energy-efficiency work
- Very high local crime rate; factor for security and insurance
- Council tax very expensive; running costs likely above average
Set across four floors, this freehold mid-terrace townhouse in SW1P offers 1,463 sq ft of well-arranged living space tailored for a professional family seeking central Westminster convenience. The lower-ground houses a 27' kitchen/dining room with direct access to useful vault storage; a raised ground reception benefits from high ceilings and opens onto a rear garden extending to over 34'. The top floors provide three bedrooms, including a large principal bedroom with en suite and additional built-in storage and reduced-headroom loft areas.
The house is presented in neutral, contemporary décor with engineered timber floors and modern fitted kitchen units — ready for immediate occupation with minimal updating. Practical advantages include fast broadband, excellent mobile signal and efficient mains gas central heating via boiler and radiators. Transport links are strong: Pimlico, St James’s Park and Westminster stations are within easy reach, while the Thames, Tate Britain and St James’s Park offer nearby leisure and cultural attractions.
Notable considerations are factual and important: the property sits in a very high crime area and council tax is described as very expensive, which will affect running costs and insurance. The building dates from c.1900–1929 with solid brick walls likely lacking cavity insulation, and the double glazing install date is unknown — buyers should allow for potential energy-efficiency upgrades and possible conservation-area constraints. The plot is small despite the long garden, and some loft/storage spaces have reduced headroom. Overall this is a charming, centrally located family home with good entertaining space and clear potential, best suited to buyers comfortable budgeting for running costs and possible fabric improvements.
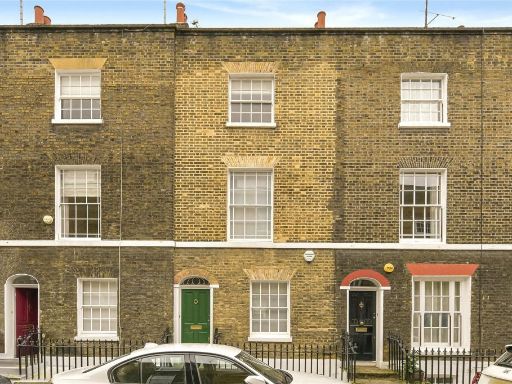 3 bedroom terraced house for sale in Maunsel Street, London, SW1P — £2,250,000 • 3 bed • 2 bath • 1429 ft²
3 bedroom terraced house for sale in Maunsel Street, London, SW1P — £2,250,000 • 3 bed • 2 bath • 1429 ft²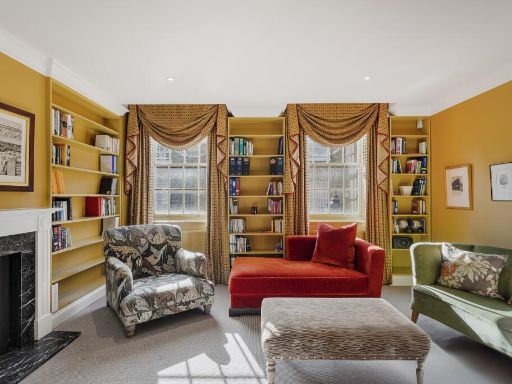 3 bedroom town house for sale in Maunsel Street, Westminster, London, SW1P — £2,250,000 • 3 bed • 3 bath • 1970 ft²
3 bedroom town house for sale in Maunsel Street, Westminster, London, SW1P — £2,250,000 • 3 bed • 3 bath • 1970 ft²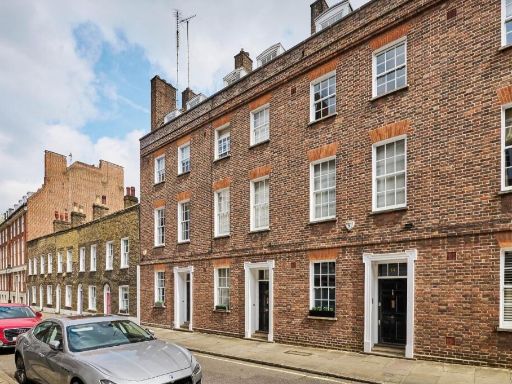 3 bedroom terraced house for sale in Gayfere Street, London, SW1P — £2,600,000 • 3 bed • 2 bath • 1351 ft²
3 bedroom terraced house for sale in Gayfere Street, London, SW1P — £2,600,000 • 3 bed • 2 bath • 1351 ft²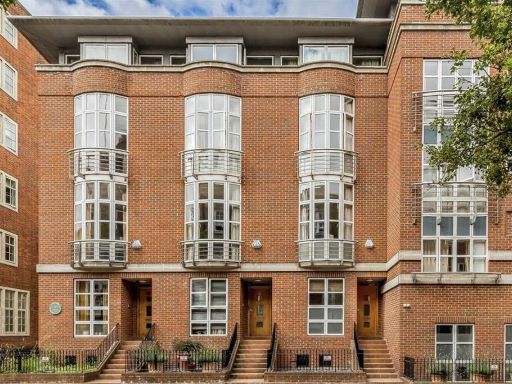 4 bedroom terraced house for sale in Tufton Street, Westminster, SW1P — £2,200,000 • 4 bed • 3 bath • 1781 ft²
4 bedroom terraced house for sale in Tufton Street, Westminster, SW1P — £2,200,000 • 4 bed • 3 bath • 1781 ft²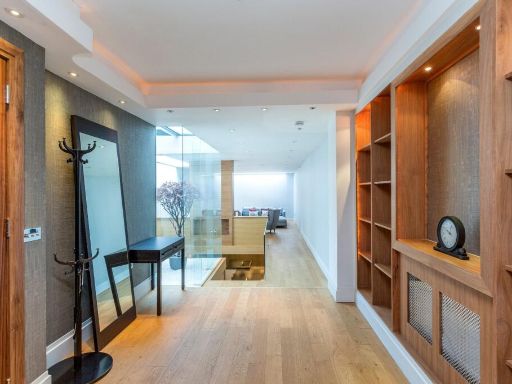 4 bedroom terraced house for sale in Horseferry Road, London, SW1P — £2,750,000 • 4 bed • 4 bath • 3022 ft²
4 bedroom terraced house for sale in Horseferry Road, London, SW1P — £2,750,000 • 4 bed • 4 bath • 3022 ft²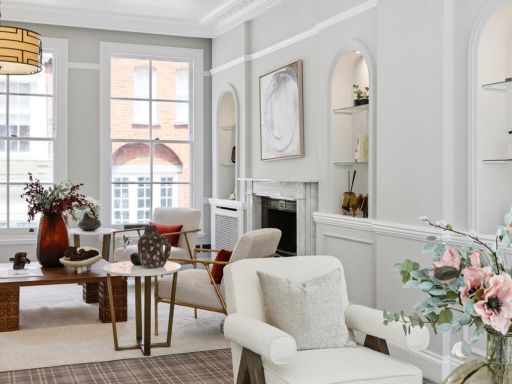 4 bedroom town house for sale in Old Queen Street, London, SW1H — £5,000,000 • 4 bed • 4 bath • 2755 ft²
4 bedroom town house for sale in Old Queen Street, London, SW1H — £5,000,000 • 4 bed • 4 bath • 2755 ft²