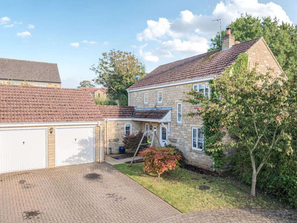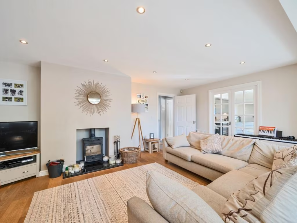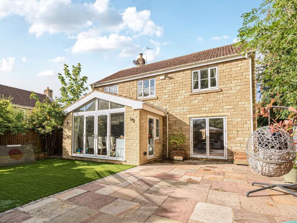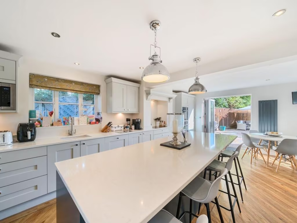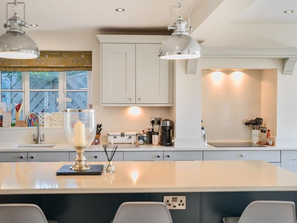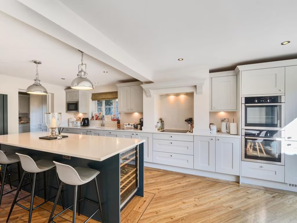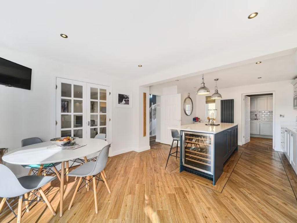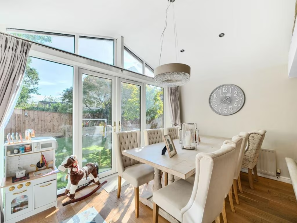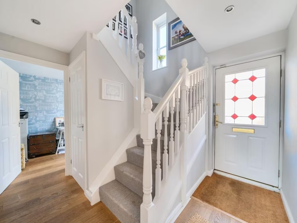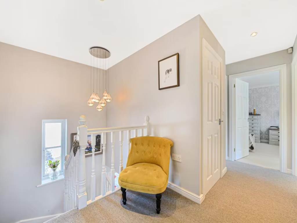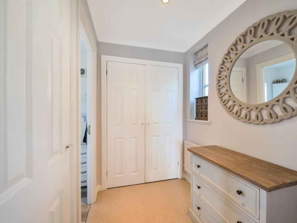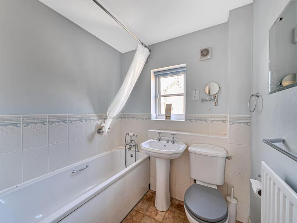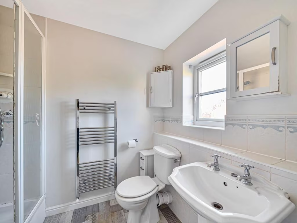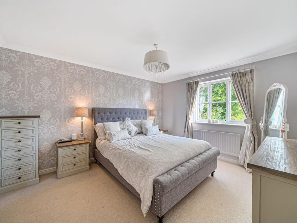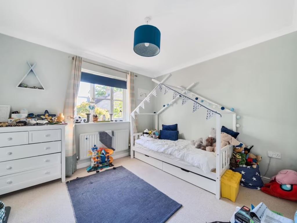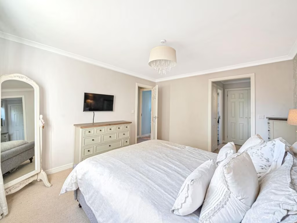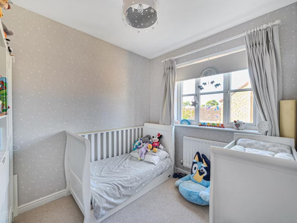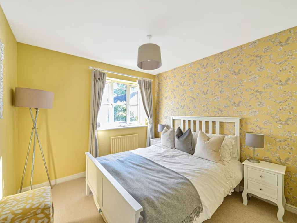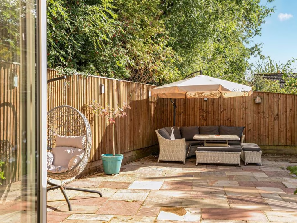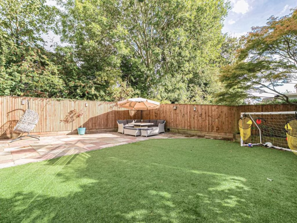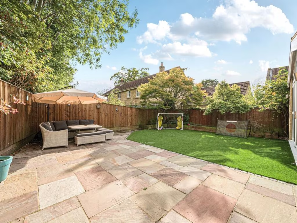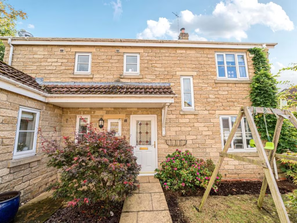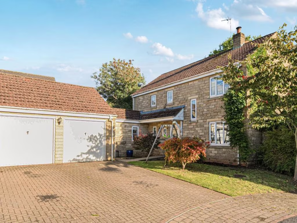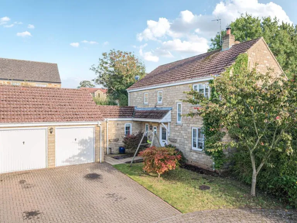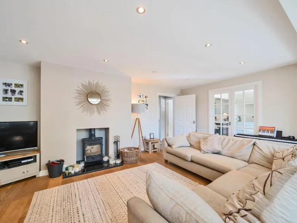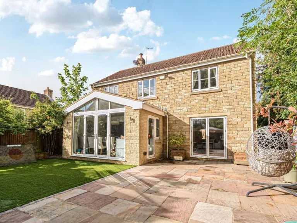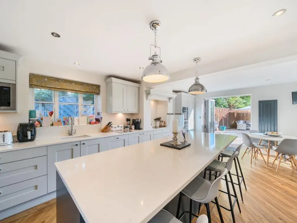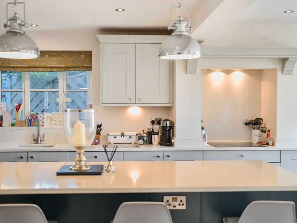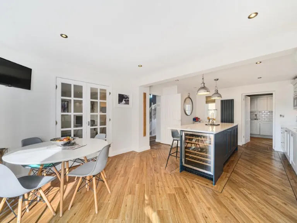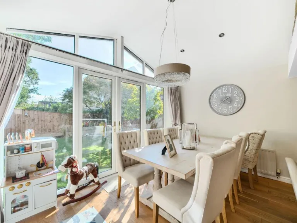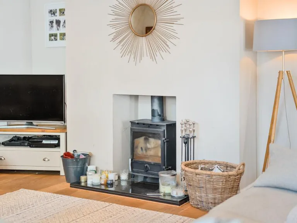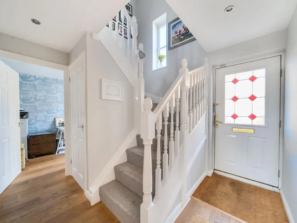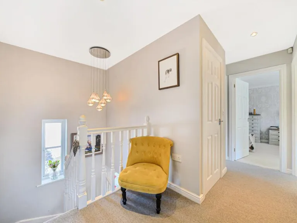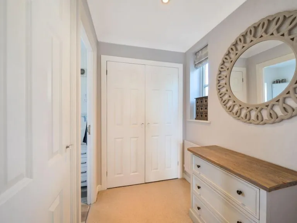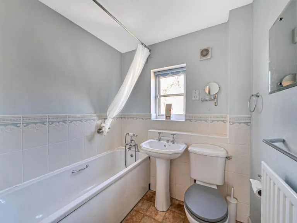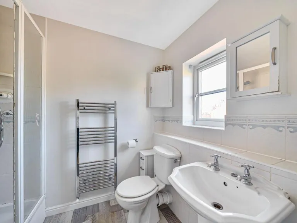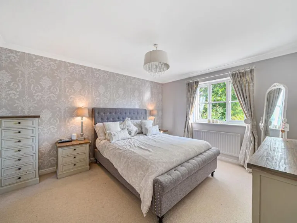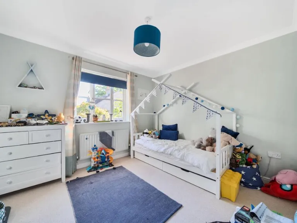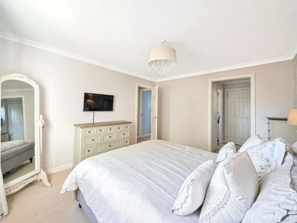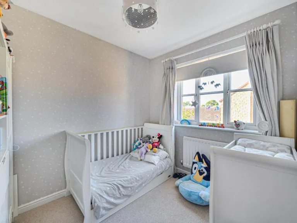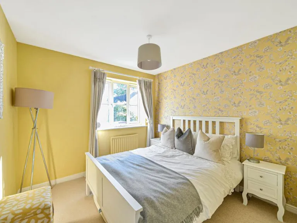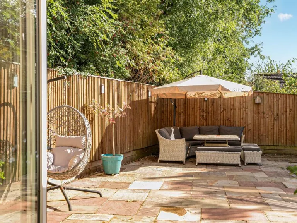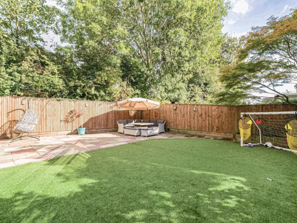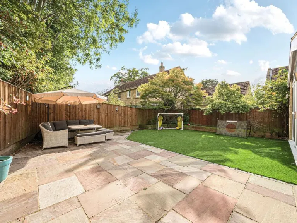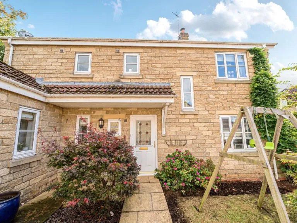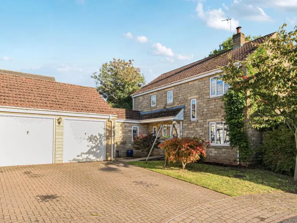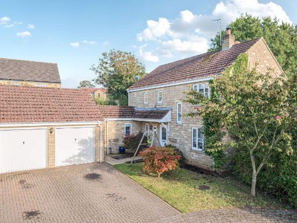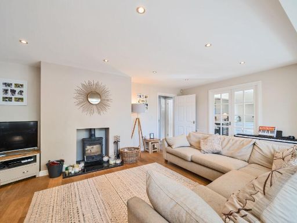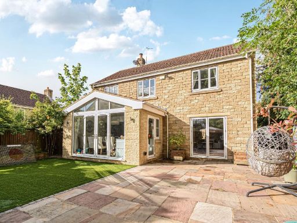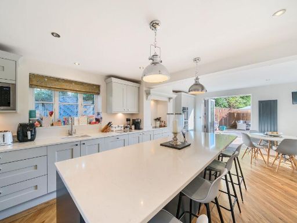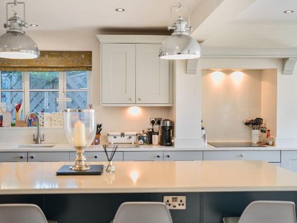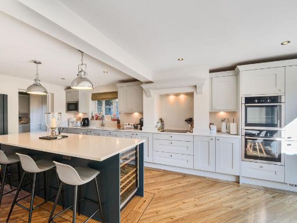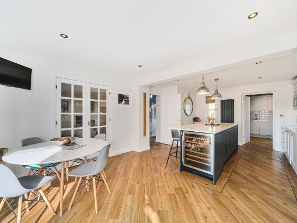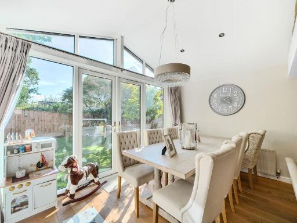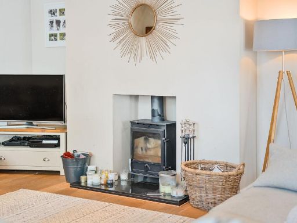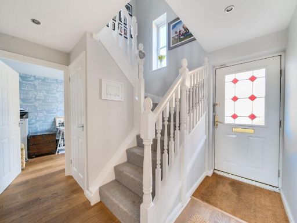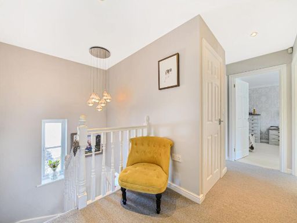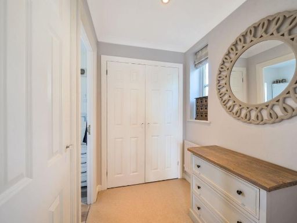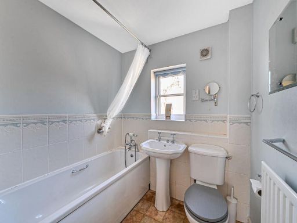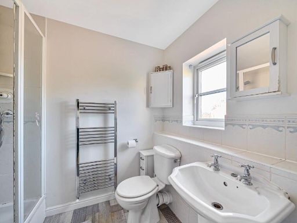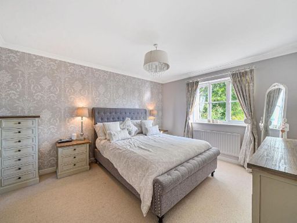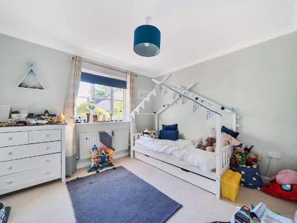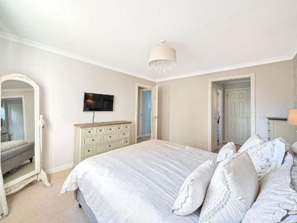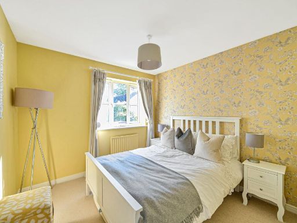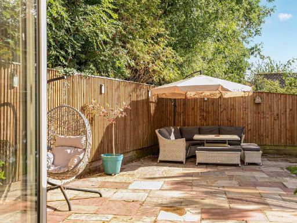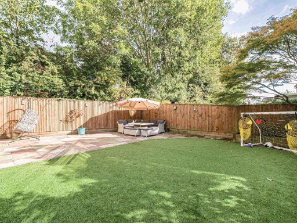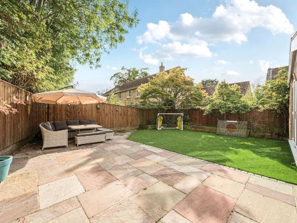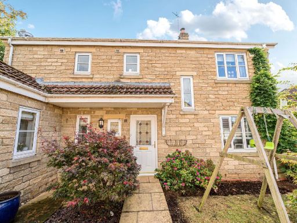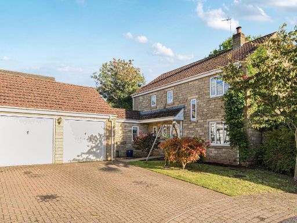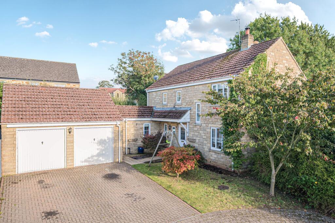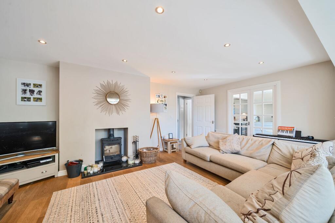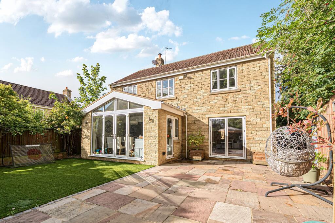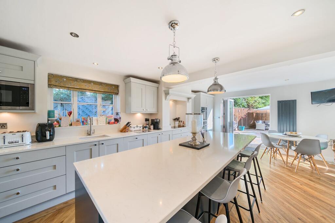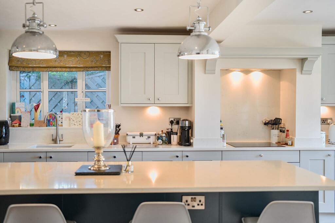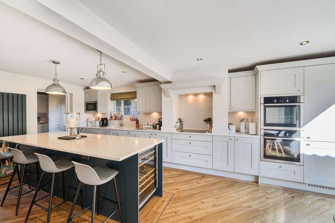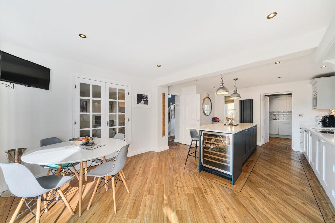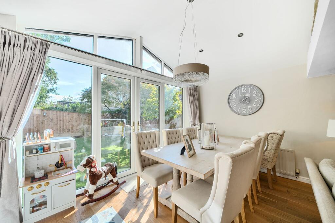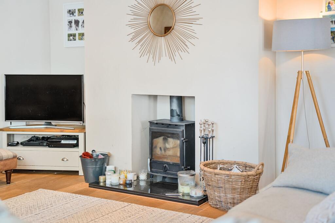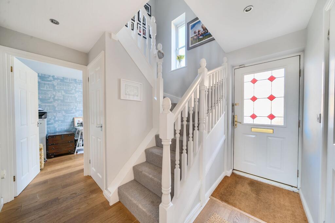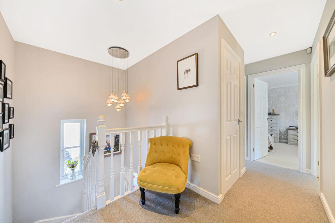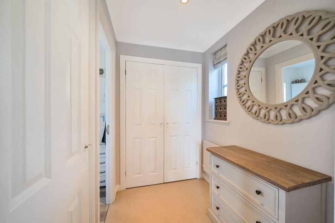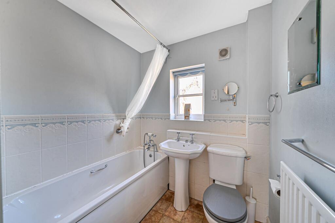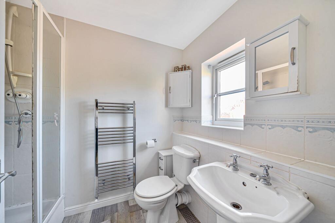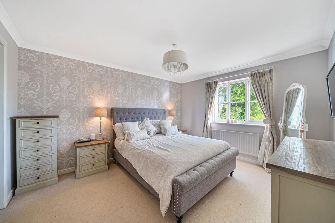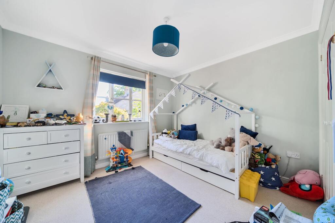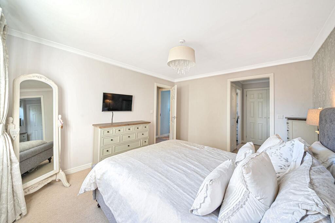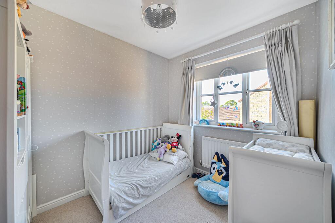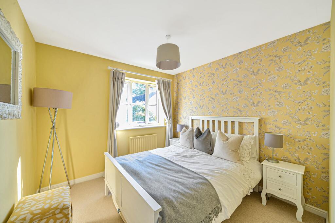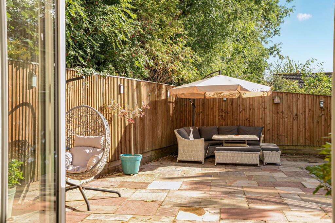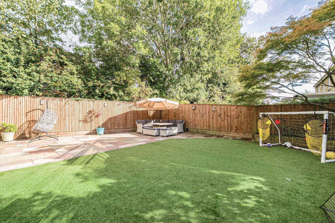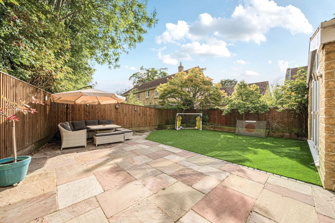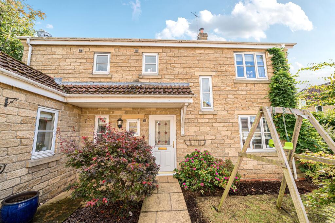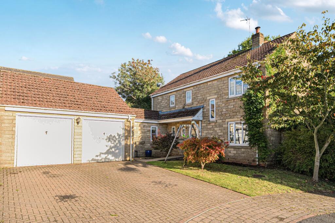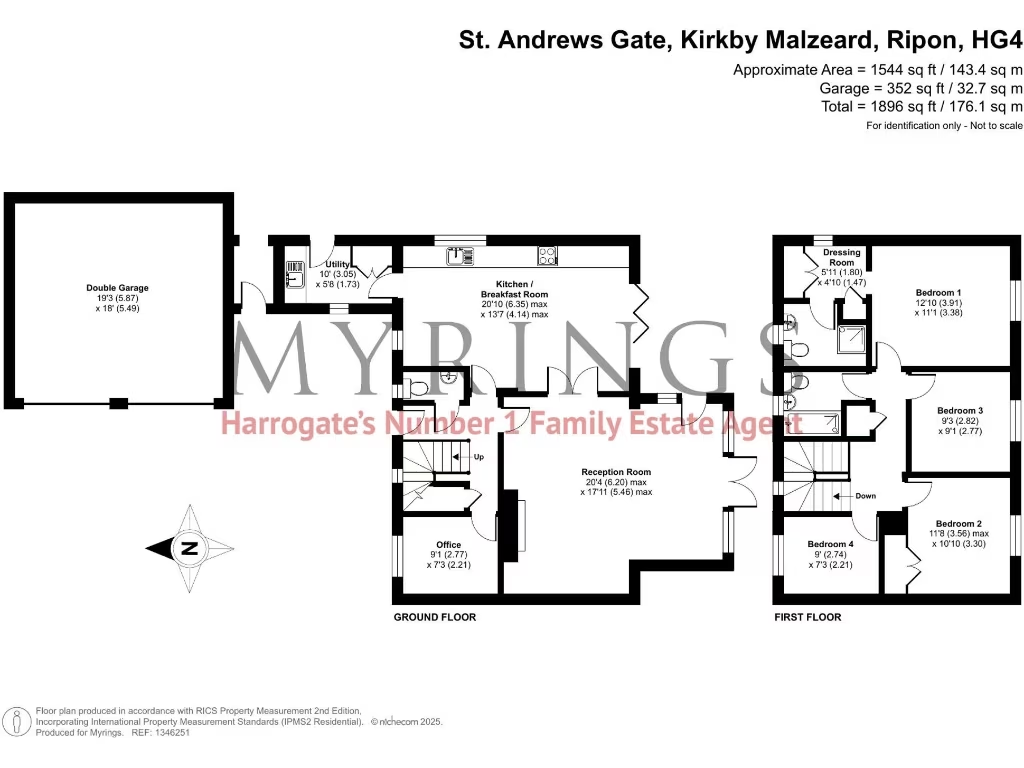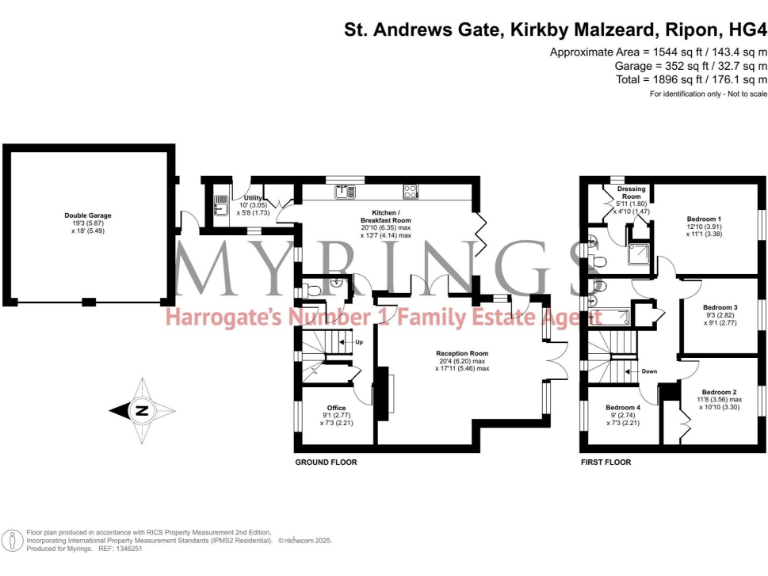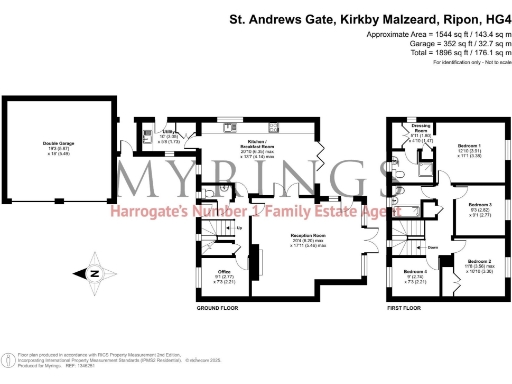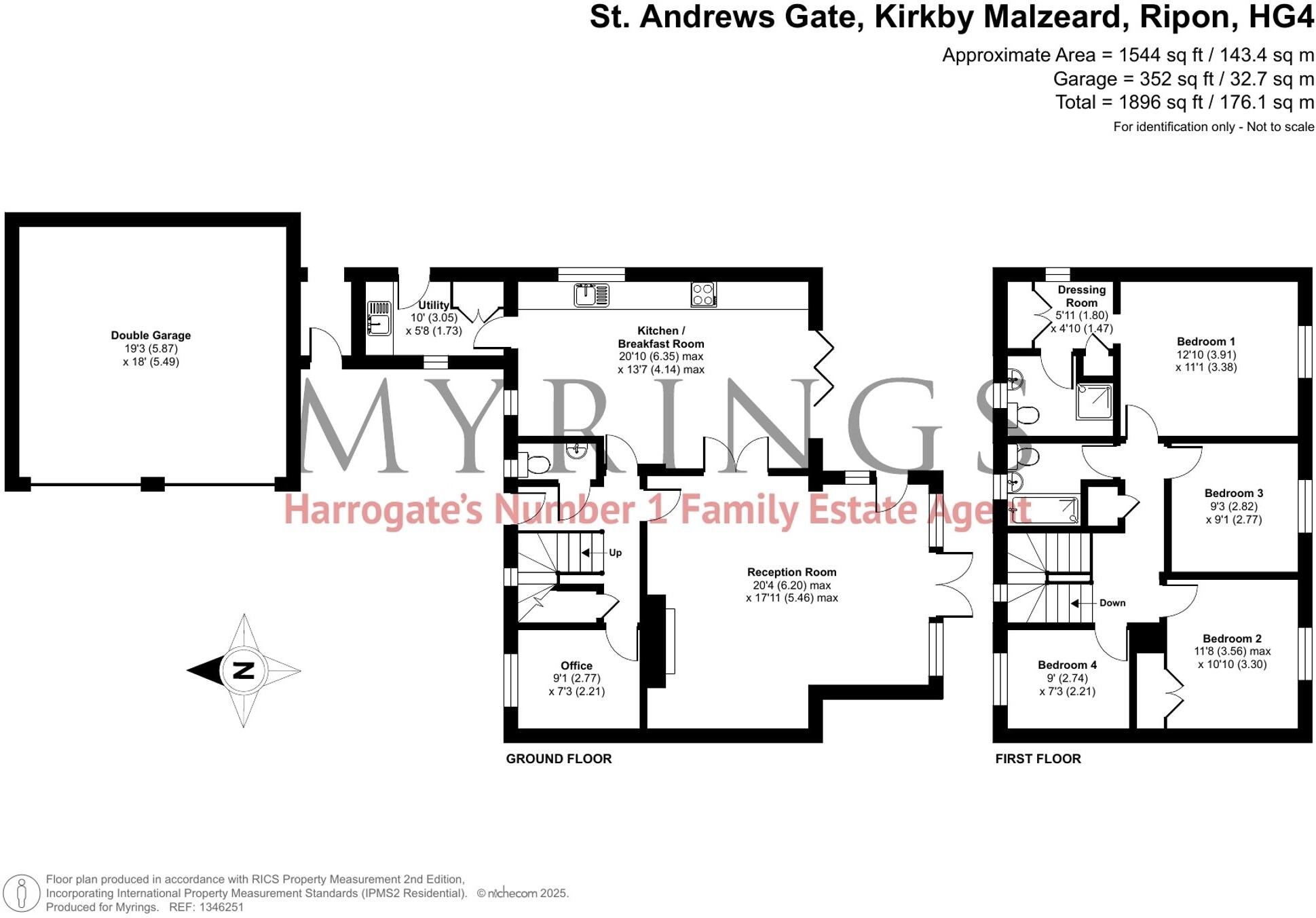Summary - 10 ST ANDREWS GATE KIRKBY MALZEARD RIPON HG4 3SP
4 bed 2 bath Detached
Four-bedroom family home on a large south-facing plot, close to village school and pub.
South-facing private rear garden with stone terrace and 3G astro turf play area
Stylish kitchen island with silestone worktops and separate utility room
Principal bedroom with dressing room and en-suite shower
Detached double garage plus driveway parking for two cars
Short walk to village primary school and pub (approx. 5 minutes)
Oil-fired boiler; fuel not on a community supply (higher running costs)
EPC rating D; potential for energy-efficiency improvements
Council tax described as expensive
Set in a highly desirable village, this four-bedroom detached home is arranged over two floors and sits on a large plot with a south-facing rear garden. The free-flowing ground floor connects a stylish kitchen with island and utility room to bright reception space, ideal for family gatherings and everyday living. Bifold/French doors open to a stone-paved terrace and a 3G astro turf play area, creating secure outdoor space for children and pets.
The principal suite includes a dressing room and en-suite shower; three further bedrooms and a family bathroom complete the first floor. Practical features include an integral double garage, driveway parking for two cars, fast broadband and excellent mobile signal. Local amenities are within easy walking distance — the village primary school and pub are about five minutes away — and Ripon Grammar School is accessible for secondary education.
Notable running costs and maintenance items are straightforward: the property is heated by an oil-fired boiler (not on a community supply) and has an EPC rating of D. Council tax is described as expensive. The house was built c.1996–2002 and has double glazing installed before 2002; the build is cavity wall construction (assumed insulated). Buyers should consider potential future improvements to heating and energy efficiency.
This home will suit families seeking a spacious, well-equipped house in a peaceful rural village with good connectivity. It offers immediate liveability alongside clear scope for energy upgrades and cosmetic personalisation to maximise long-term savings and comfort.
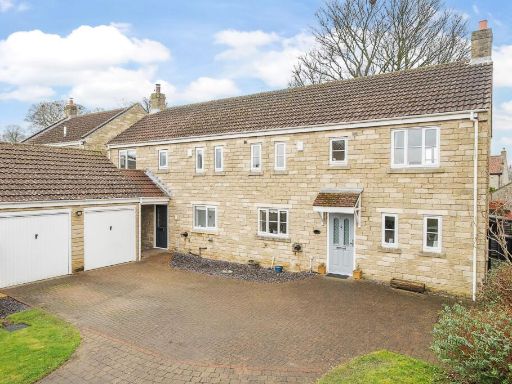 3 bedroom semi-detached house for sale in St. Andrews Gate, Kirkby Malzeard, HG4 — £367,500 • 3 bed • 2 bath • 1019 ft²
3 bedroom semi-detached house for sale in St. Andrews Gate, Kirkby Malzeard, HG4 — £367,500 • 3 bed • 2 bath • 1019 ft²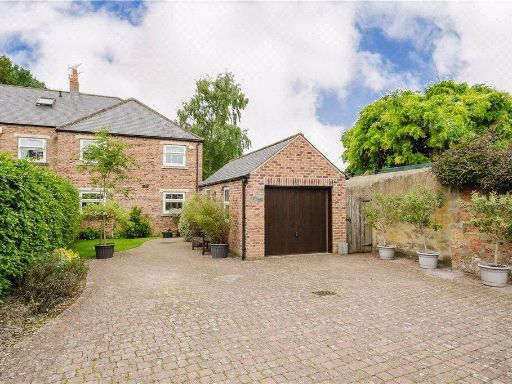 4 bedroom semi-detached house for sale in Church Wood Close, Skelton-on-Ure, Ripon, North Yorkshire, HG4 — £530,000 • 4 bed • 3 bath • 1784 ft²
4 bedroom semi-detached house for sale in Church Wood Close, Skelton-on-Ure, Ripon, North Yorkshire, HG4 — £530,000 • 4 bed • 3 bath • 1784 ft²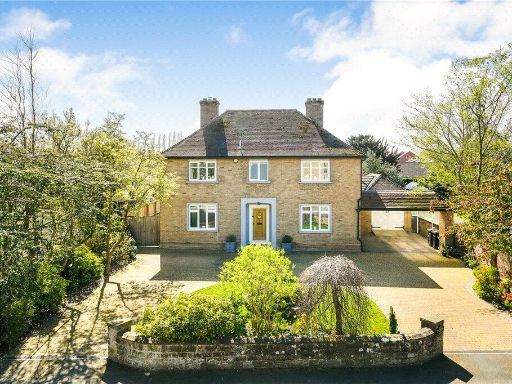 4 bedroom detached house for sale in Dishforth, Thirsk, YO7 — £695,000 • 4 bed • 2 bath • 2086 ft²
4 bedroom detached house for sale in Dishforth, Thirsk, YO7 — £695,000 • 4 bed • 2 bath • 2086 ft²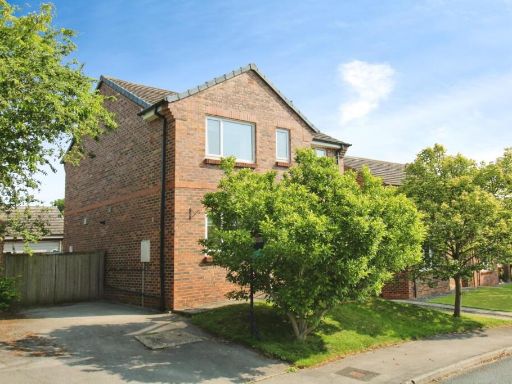 4 bedroom detached house for sale in Kings Mead, Ripon, HG4 — £450,000 • 4 bed • 2 bath • 877 ft²
4 bedroom detached house for sale in Kings Mead, Ripon, HG4 — £450,000 • 4 bed • 2 bath • 877 ft²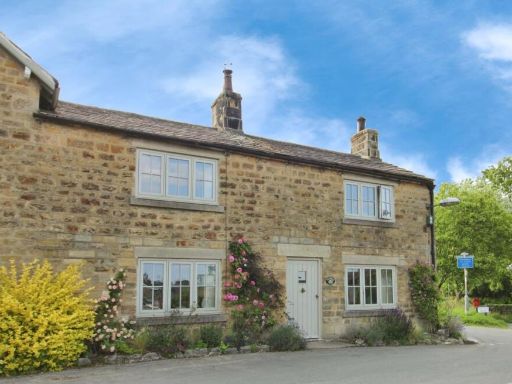 3 bedroom semi-detached house for sale in Main Street, Kirkby Malzeard, Ripon, North Yorkshire, HG4 — £495,950 • 3 bed • 1 bath • 1506 ft²
3 bedroom semi-detached house for sale in Main Street, Kirkby Malzeard, Ripon, North Yorkshire, HG4 — £495,950 • 3 bed • 1 bath • 1506 ft²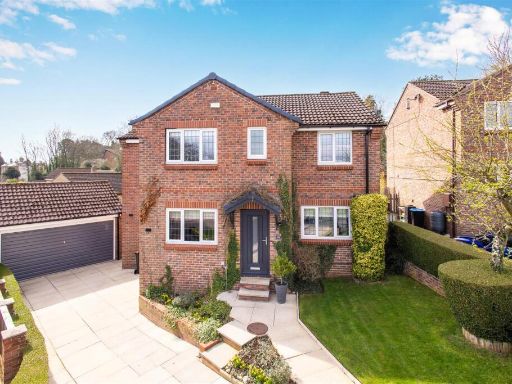 4 bedroom detached house for sale in Kings Mead, Ripon, HG4 — £585,000 • 4 bed • 3 bath • 1205 ft²
4 bedroom detached house for sale in Kings Mead, Ripon, HG4 — £585,000 • 4 bed • 3 bath • 1205 ft²