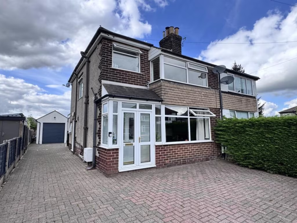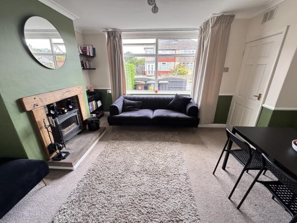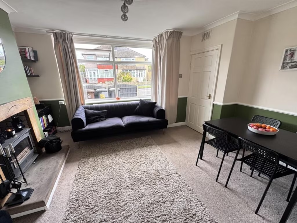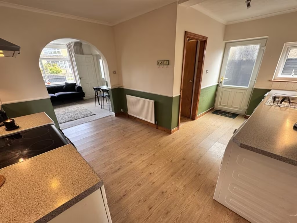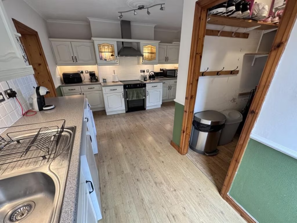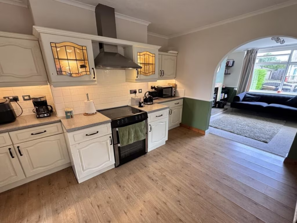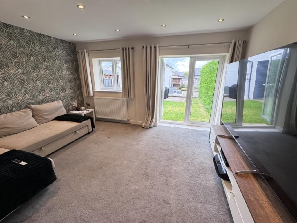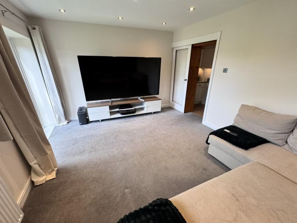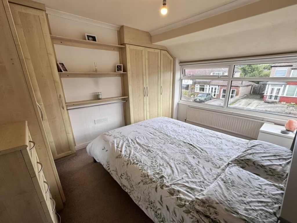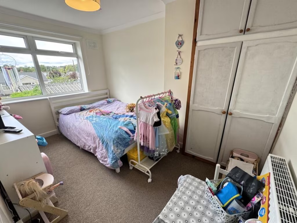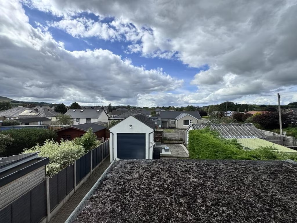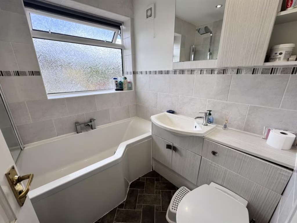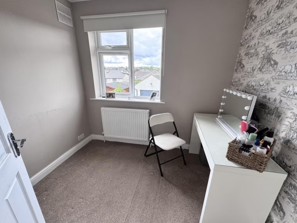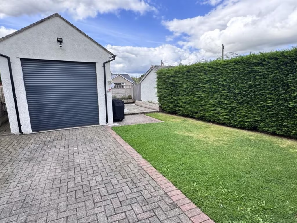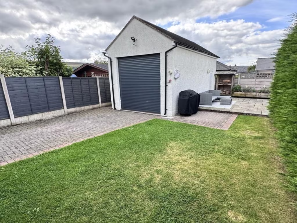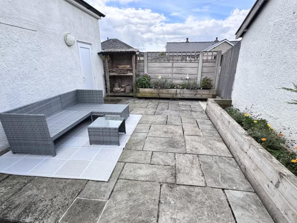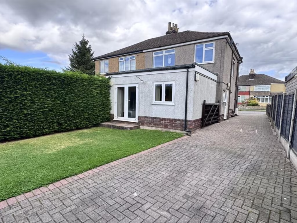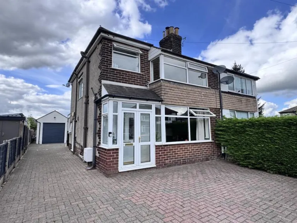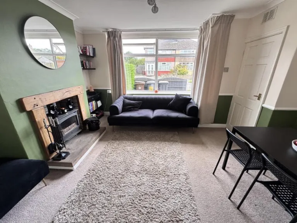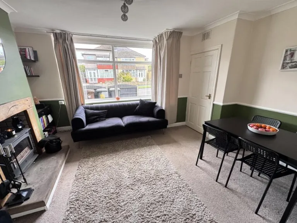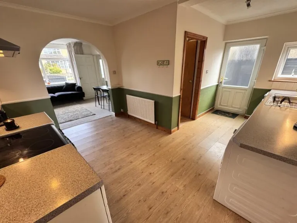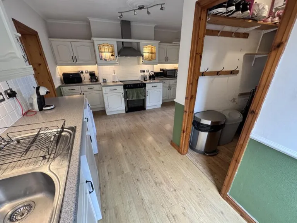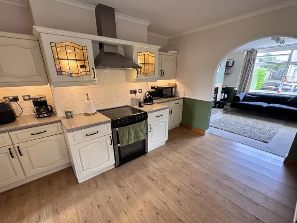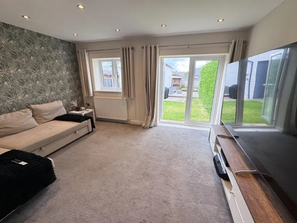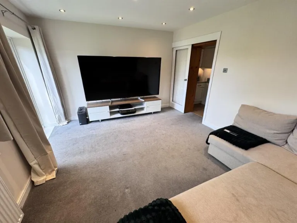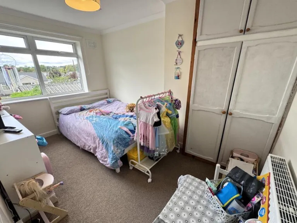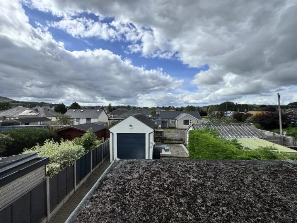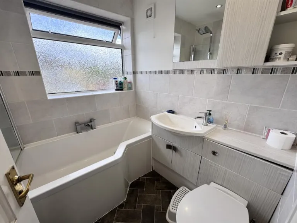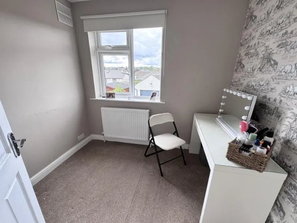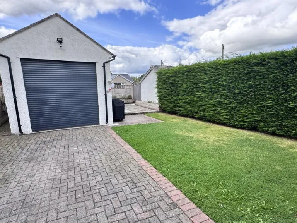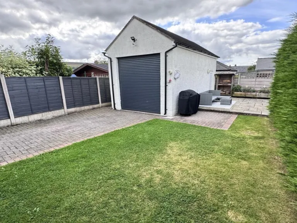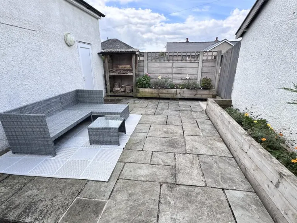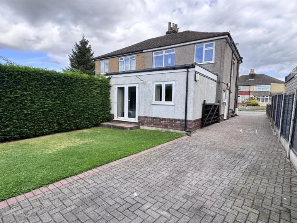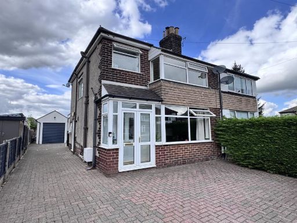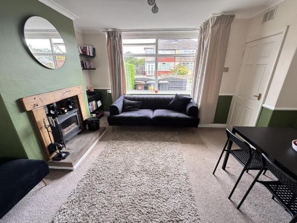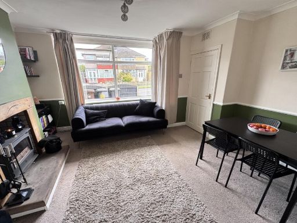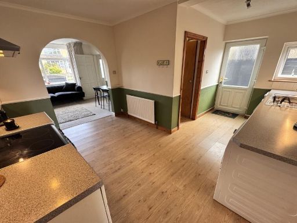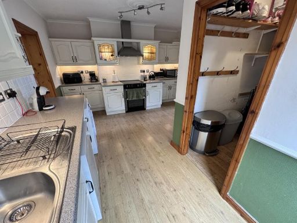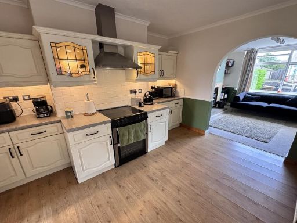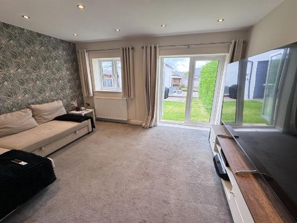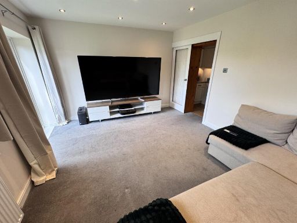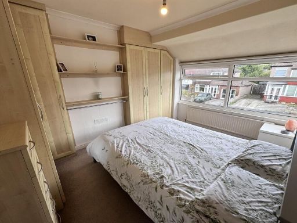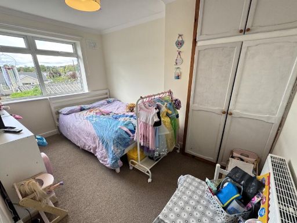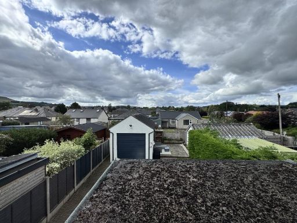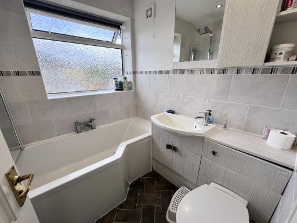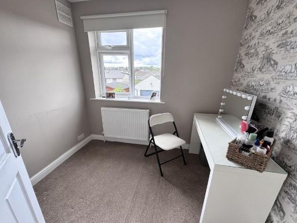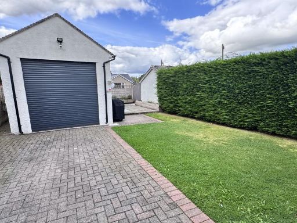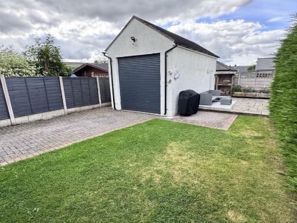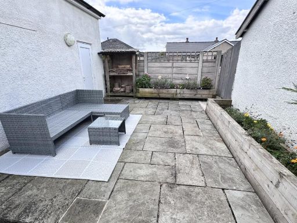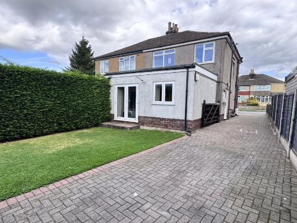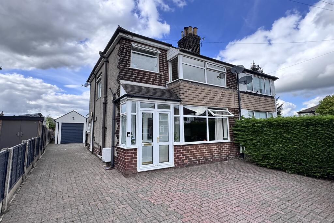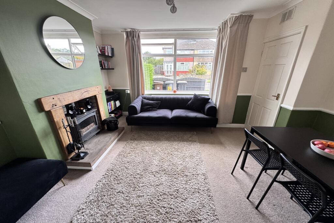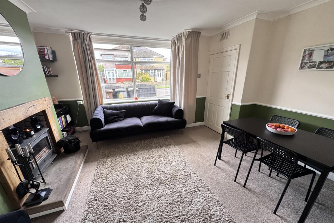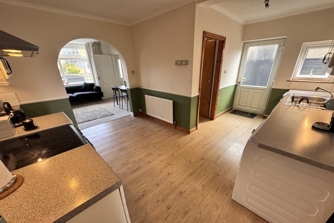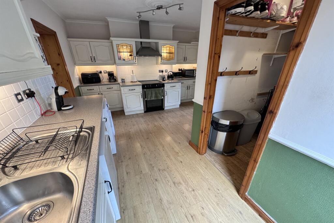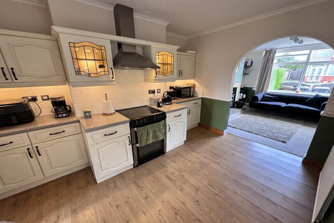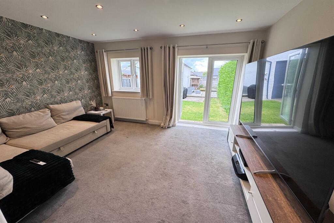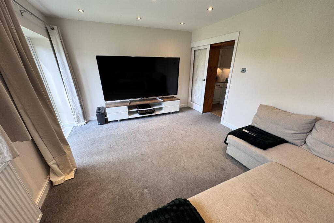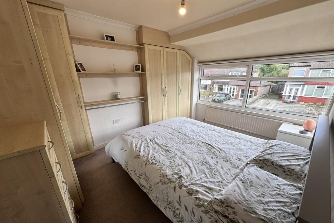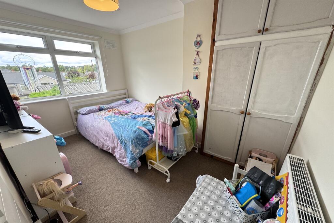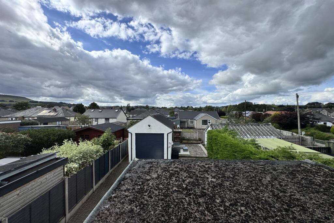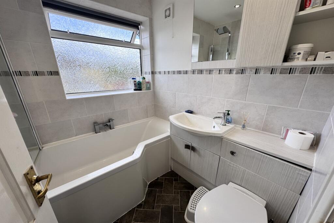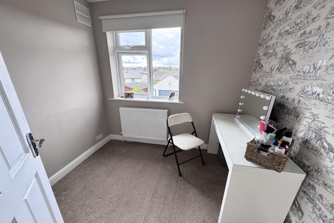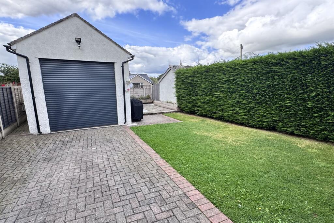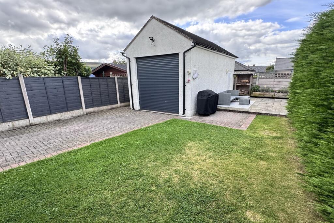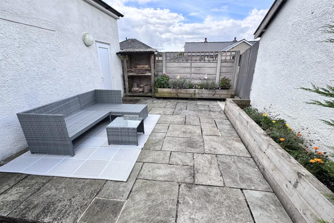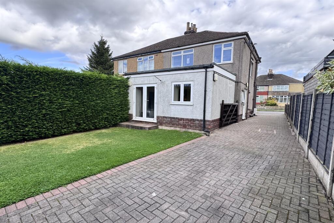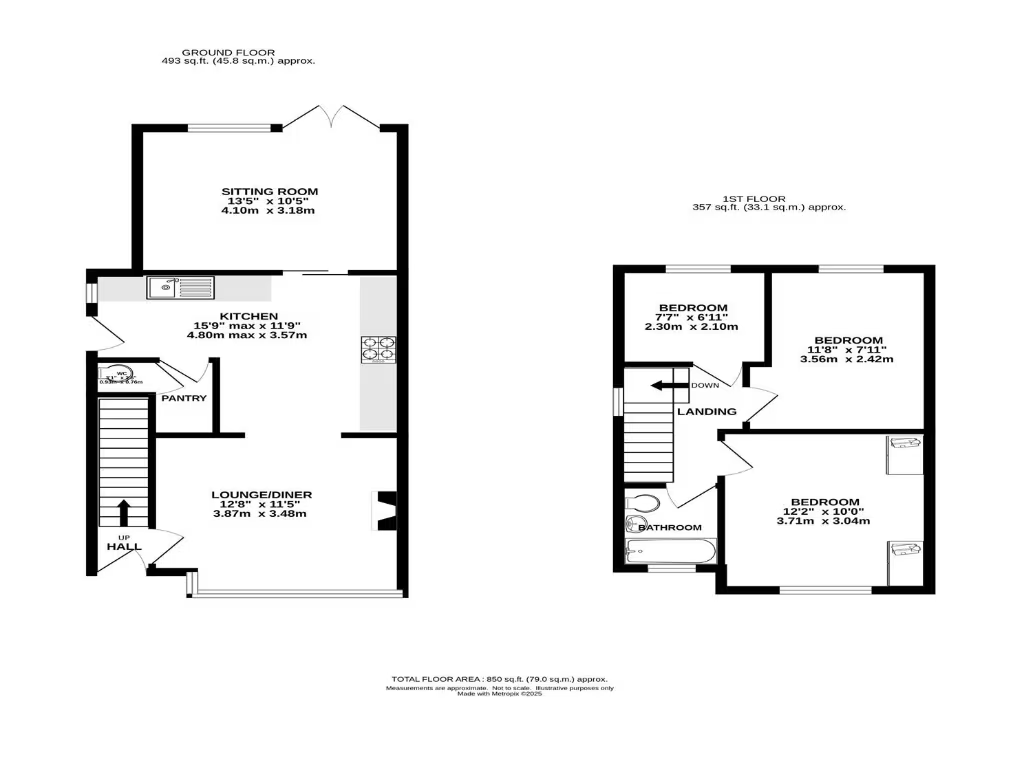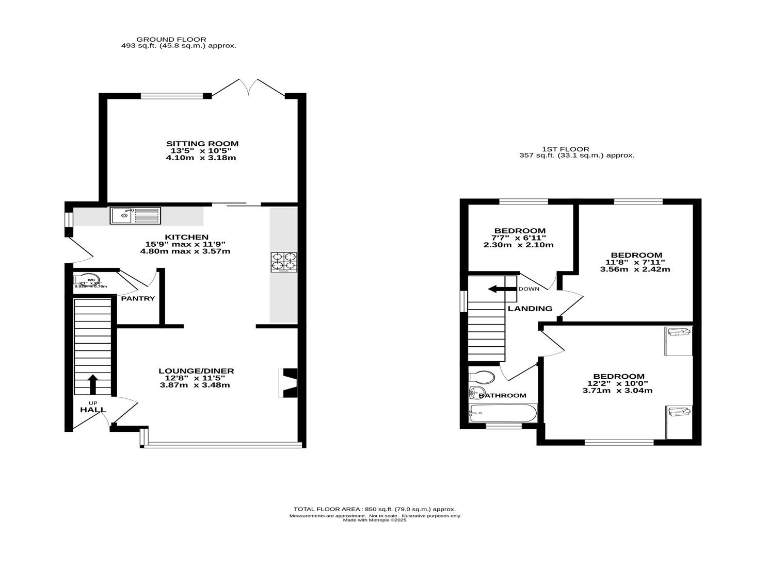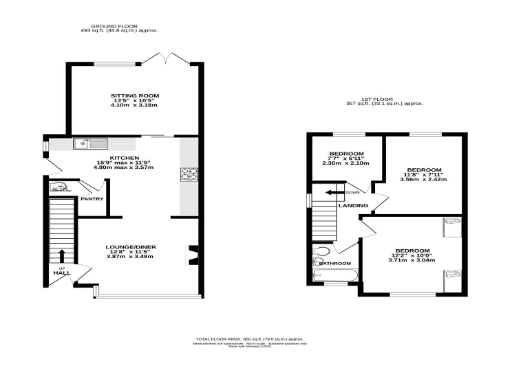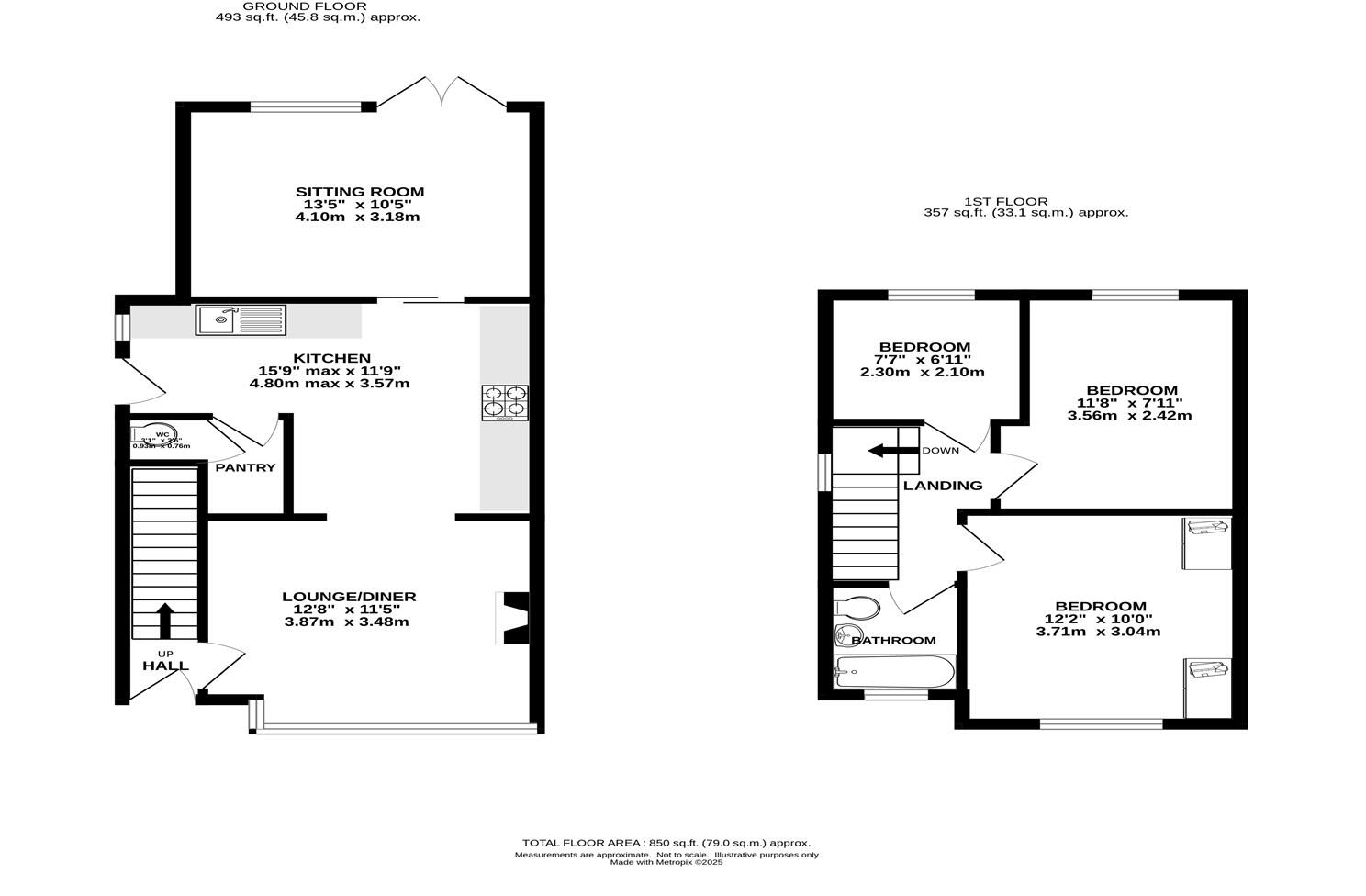Summary - 26 BERESFORD ROAD CHAPEL EN LE FRITH HIGH PEAK SK23 0NY
3 bed 1 bath Semi-Detached
Well-presented family home with garage, extension and off-street parking.
Three bedrooms with modern family bathroom
Rear extension creates large sitting room to garden
Detached single garage plus multi-vehicle block-paved driveway
Lounge with log burner and bay window adds character
About 850 sq ft — modest mid-20th-century proportions
Double glazing fitted before 2002 may need future upgrading
Average broadband speeds; area has mixed local economy indicators
No flood risk; council tax described as affordable
This extended three-bedroom semi-detached house on Beresford Road offers practical family living with useful extras. The rear extension creates a generous sitting room opening to a private garden, while a separate lounge with a log burner adds character and versatile living space. Off-street parking for multiple cars and a detached garage deliver everyday convenience.
Internally the layout is straightforward: entrance hall, lounge with bay window and log burner, kitchen with pantry and downstairs WC, plus the rear extension as a large family/sitting room. Three modest bedrooms and a modern family bathroom sit on the first floor. At about 850 sq ft the home suits growing families wanting good local schools and easy access to town amenities.
The house is well presented and benefits from mains gas central heating, a filled cavity wall and double glazing (installed before 2002). The plot is a decent size with a lawned garden, private patio and hedged boundaries that create a sense of privacy. There is no flooding risk and council tax is described as affordable.
Notable drawbacks are factual and important: the property is an average-sized mid-20th-century house (built 1950–1966), so buyers seeking contemporary open-plan proportions should expect modest room sizes and standard ceiling heights. Broadband speeds are average and the double glazing is older, so some buyers may want to upgrade windows or connectivity. The area shows mixed economic indicators locally, despite an overall affluent setting, so prospective buyers should check local services and commute options to match their needs.
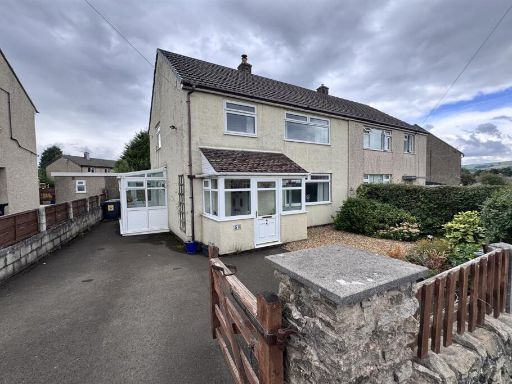 3 bedroom semi-detached house for sale in Grange Park Road, Chapel-En-Le-Frith, High Peak, SK23 — £260,000 • 3 bed • 1 bath • 916 ft²
3 bedroom semi-detached house for sale in Grange Park Road, Chapel-En-Le-Frith, High Peak, SK23 — £260,000 • 3 bed • 1 bath • 916 ft²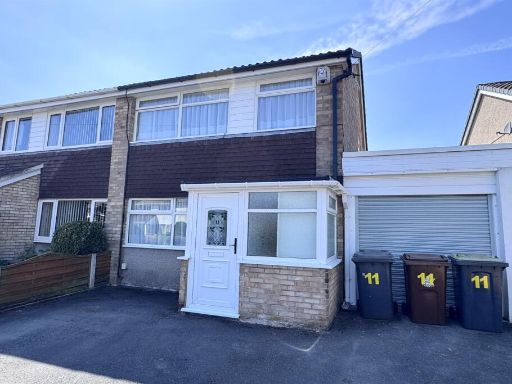 3 bedroom semi-detached house for sale in Greggs Avenue, Chapel-En-Le-Frith, High Peak, SK23 — £265,000 • 3 bed • 1 bath • 975 ft²
3 bedroom semi-detached house for sale in Greggs Avenue, Chapel-En-Le-Frith, High Peak, SK23 — £265,000 • 3 bed • 1 bath • 975 ft²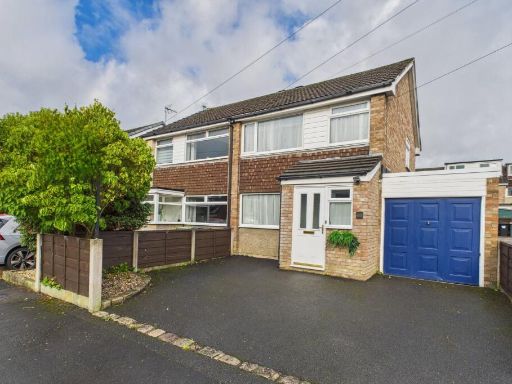 3 bedroom semi-detached house for sale in Frith View, Chapel-En-Le-Frith, SK23 — £250,000 • 3 bed • 1 bath • 1014 ft²
3 bedroom semi-detached house for sale in Frith View, Chapel-En-Le-Frith, SK23 — £250,000 • 3 bed • 1 bath • 1014 ft²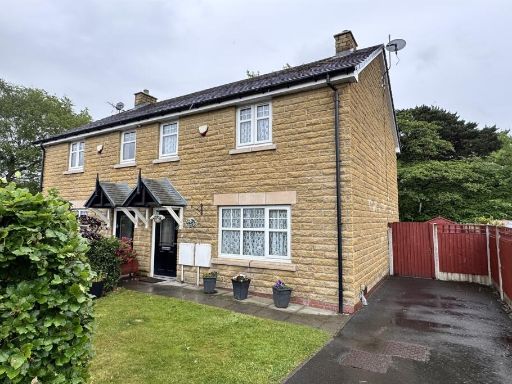 3 bedroom semi-detached house for sale in Thomas Meadows, Chapel-En-Le-Frith, High Peak, SK23 — £279,950 • 3 bed • 1 bath • 749 ft²
3 bedroom semi-detached house for sale in Thomas Meadows, Chapel-En-Le-Frith, High Peak, SK23 — £279,950 • 3 bed • 1 bath • 749 ft²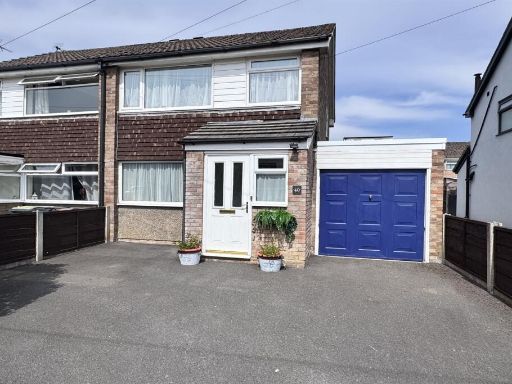 3 bedroom semi-detached house for sale in Frith View, Chapel-En-Le-Frith, High Peak, SK23 — £250,000 • 3 bed • 1 bath • 940 ft²
3 bedroom semi-detached house for sale in Frith View, Chapel-En-Le-Frith, High Peak, SK23 — £250,000 • 3 bed • 1 bath • 940 ft²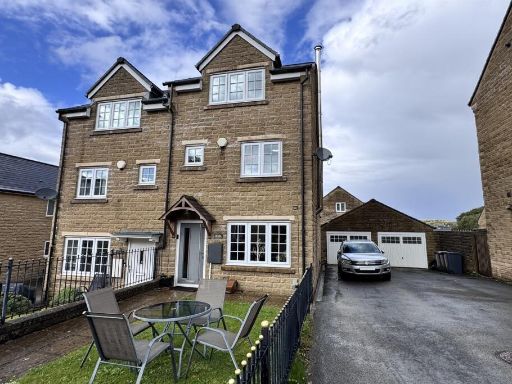 3 bedroom semi-detached house for sale in Carr Road, Buxton, SK17 — £295,000 • 3 bed • 2 bath • 1045 ft²
3 bedroom semi-detached house for sale in Carr Road, Buxton, SK17 — £295,000 • 3 bed • 2 bath • 1045 ft²