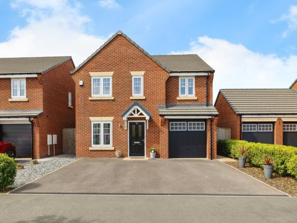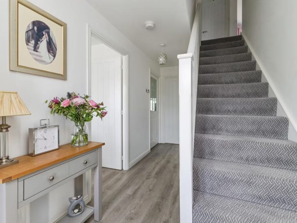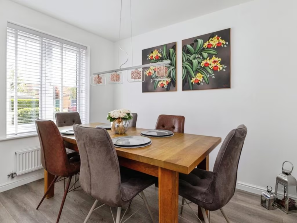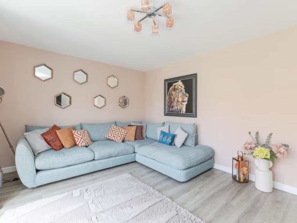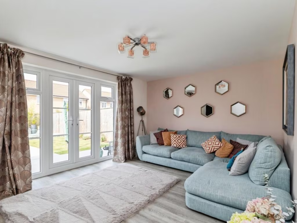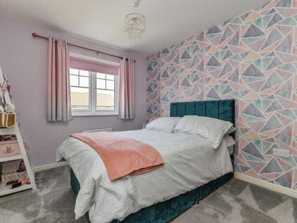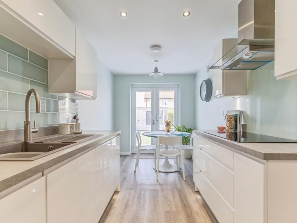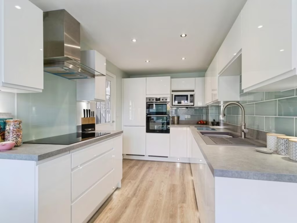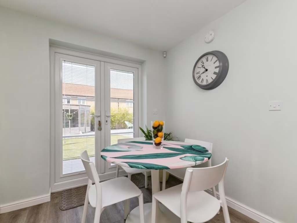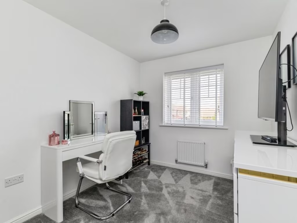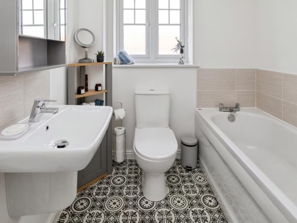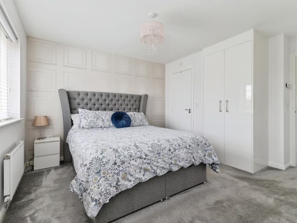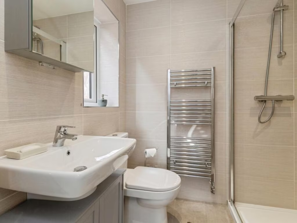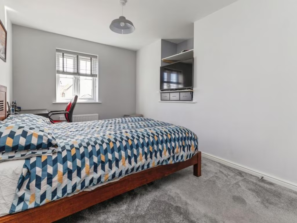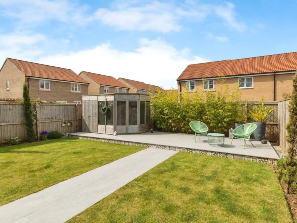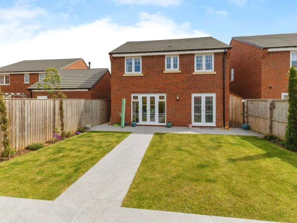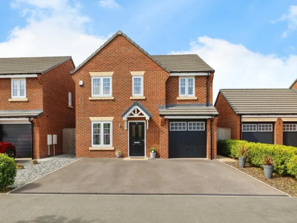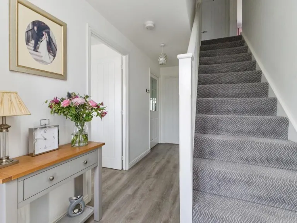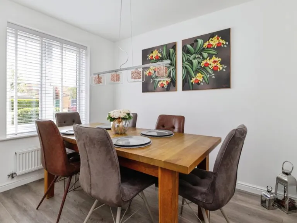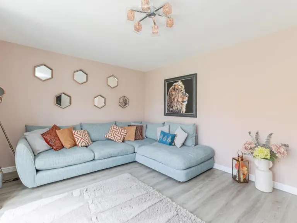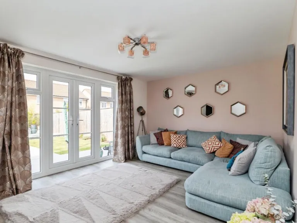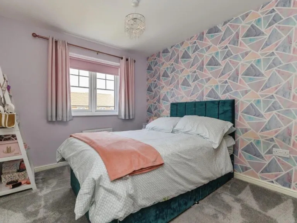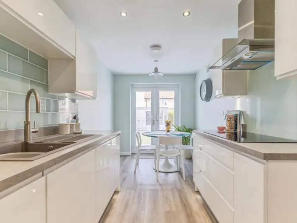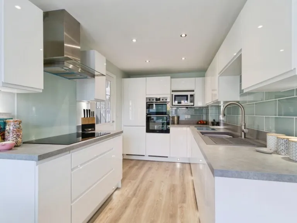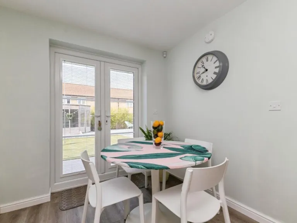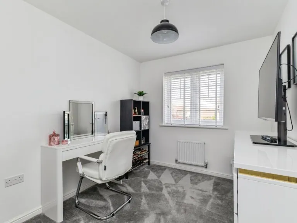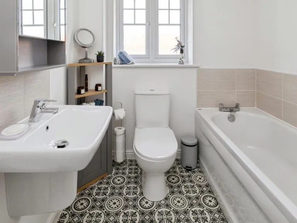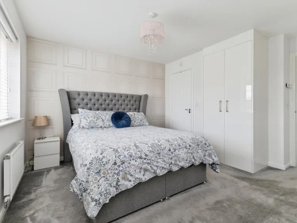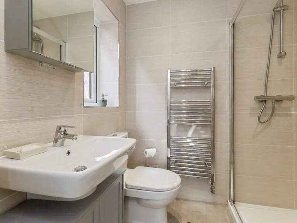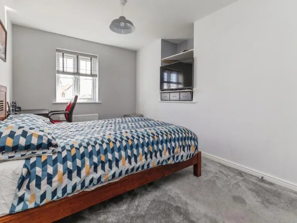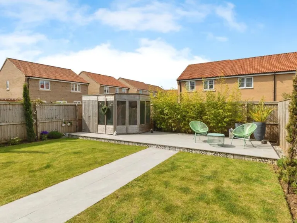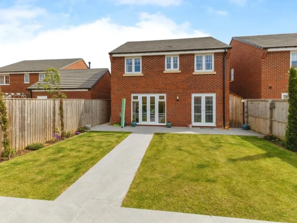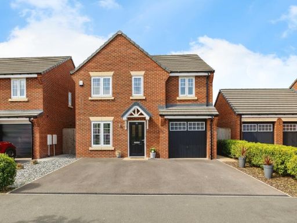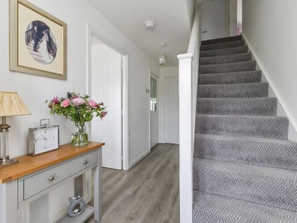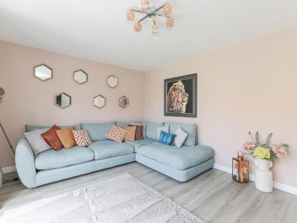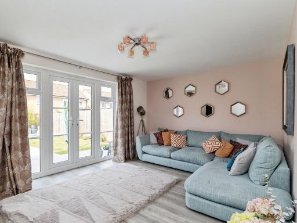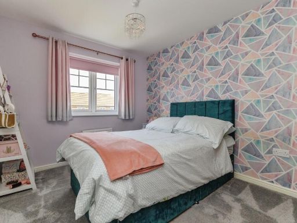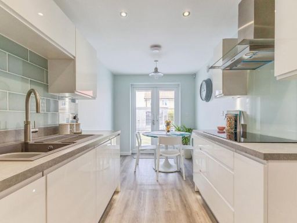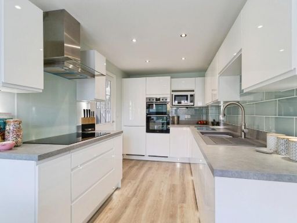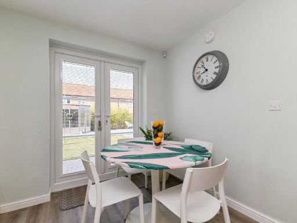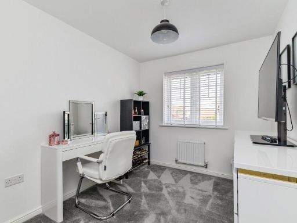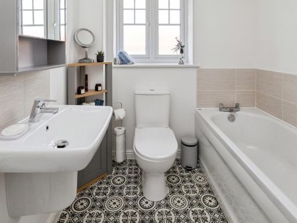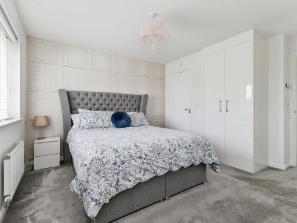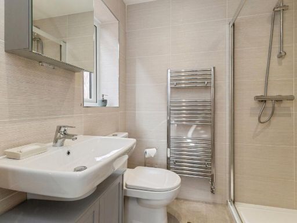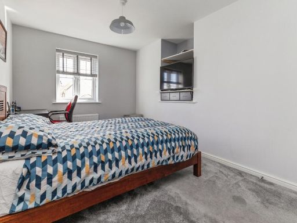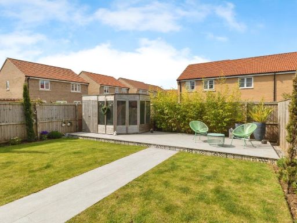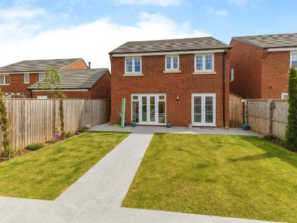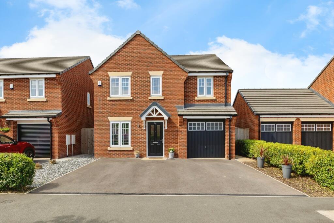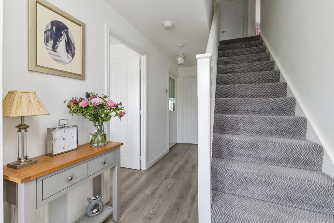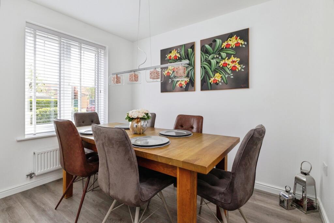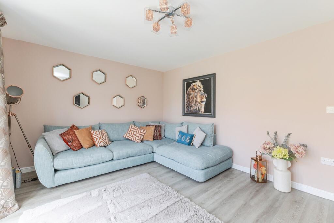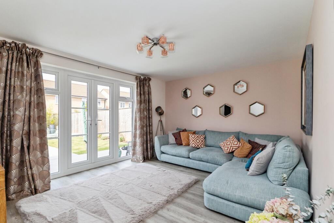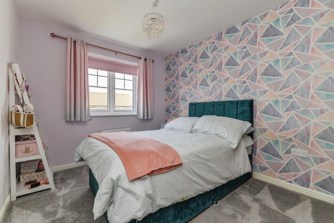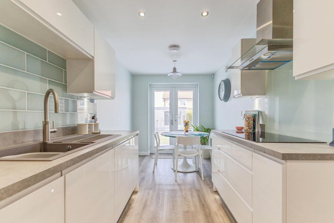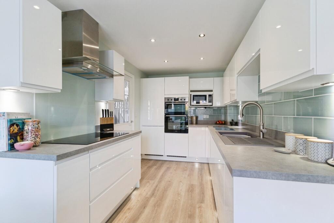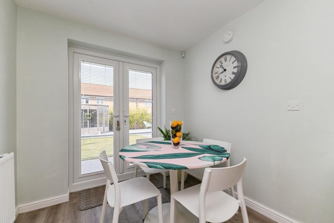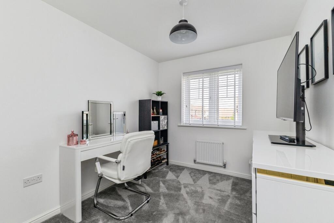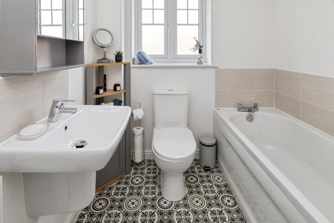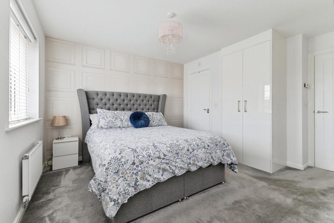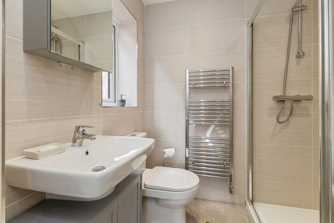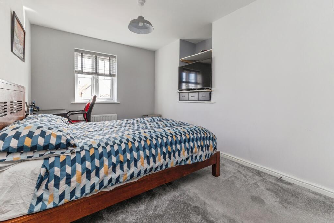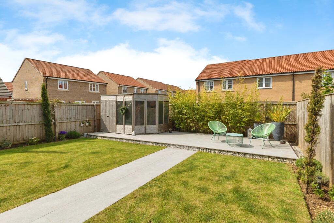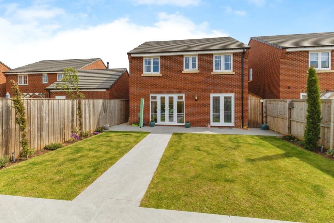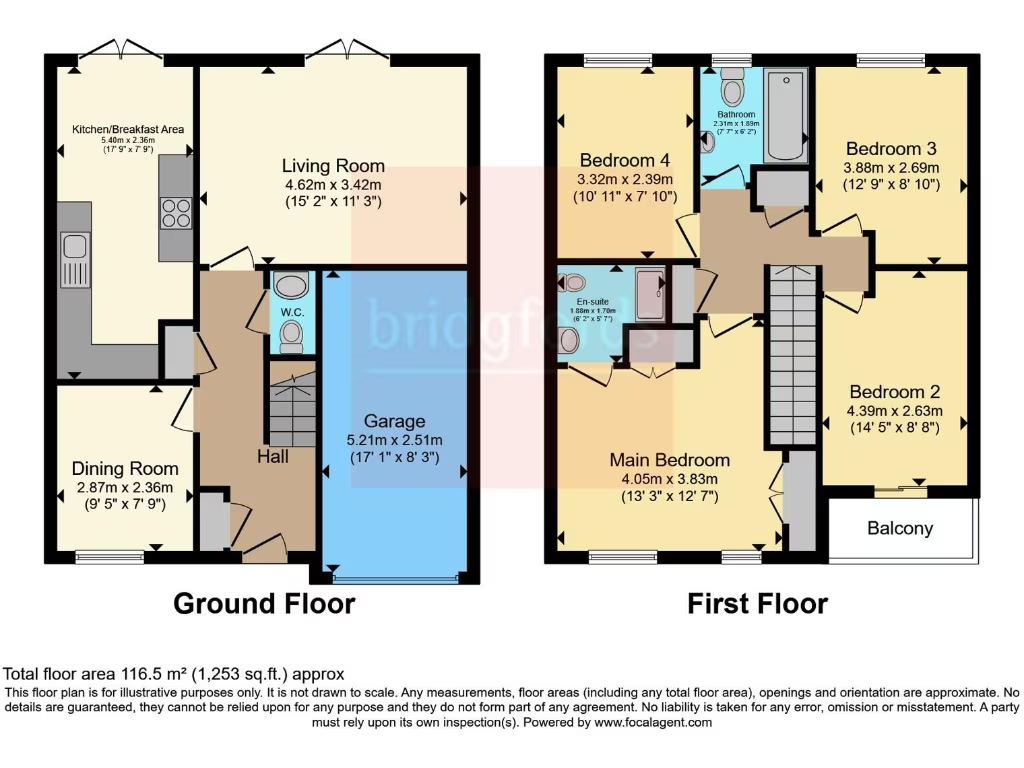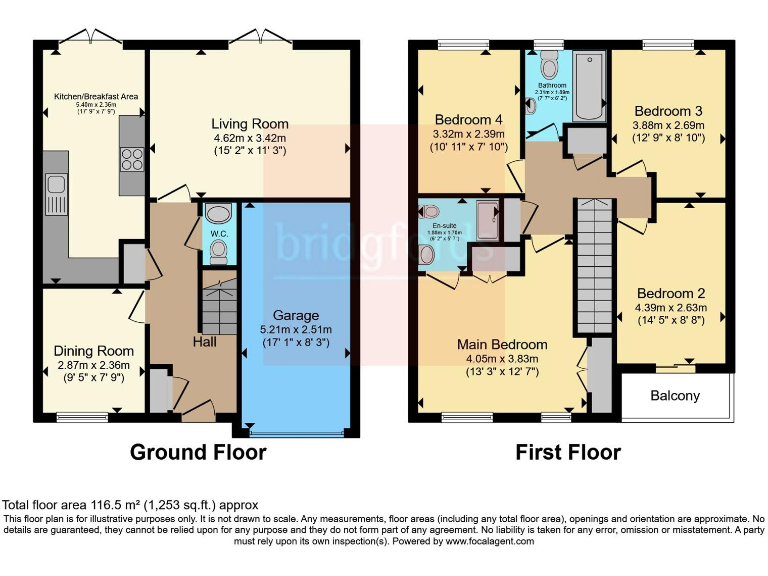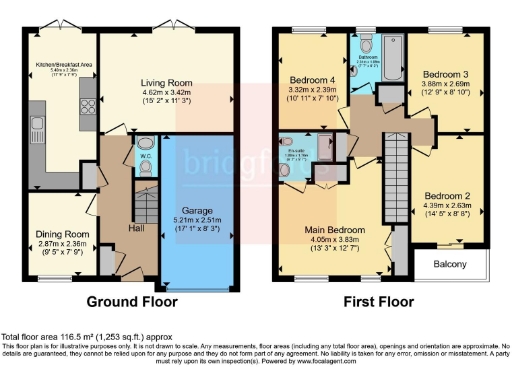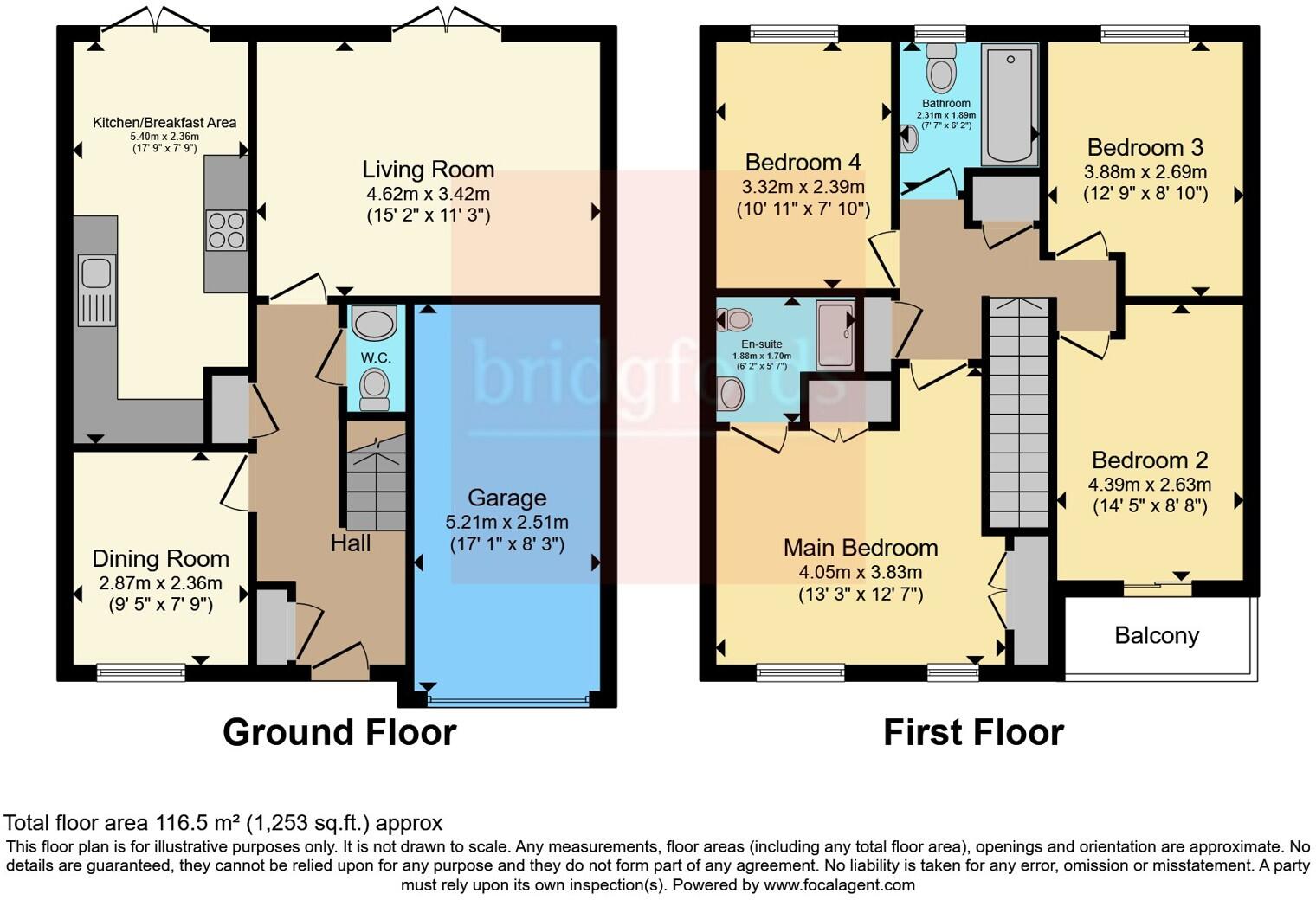Summary - Morley Carr Drive, Yarm, Durham, TS15 TS15 9FE
4 bed 2 bath Detached
Turn-key four-bedroom house with sunny garden and excellent school catchment.
4 bedroom detached, built 2021, modern fittings and low-maintenance finishes
South-facing rear garden with porcelain-tiled patio, ideal for outdoor use
Detached garage plus driveway parking for three vehicles
Freehold property with no onward chain — quick sale potential
Located in sought-after Yarm; excellent school catchment nearby
Average-sized home (1,253 sq ft) — not a large executive footprint
Moderate council tax; mains gas central heating and fast broadband
Local area classified as established/maturing suburb — visit to assess vibe
This four-bedroom detached home on Morley Carr Drive offers modern, low-maintenance living in a sought-after Yarm neighbourhood. Built in 2021 and finished to a high standard, the house combines contemporary fittings with practical space: a modern kitchen, living room with French doors to a south-facing garden, and a detached garage with generous driveway parking for three vehicles. The property is freehold and sold with no onward chain, making it straightforward to move into.
The layout is traditional and family-friendly, with four double bedrooms upstairs including a master en suite and a well‑appointed family bathroom. Ground-floor Karndean-style flooring and a porcelain-tiled patio reduce upkeep, while a lean-to provides extra secure storage. At around 1,253 sq ft and approximately ten rooms overall, the home suits growing families or professionals wanting space for home working.
Location is a clear strength: quiet Morley Carr Farm estate close to Yarm town centre, excellent local and independent schools, low crime, fast broadband and strong mobile signal. Road and rail connections are convenient for commuting. Council tax is moderate and the property runs on mains gas central heating.
A few practical points to note: the home is average-sized rather than expansive, so buyers seeking very large living areas should check room dimensions. The local area classification indicates an established, maturing suburban neighbourhood; prospective buyers should visit to confirm it meets lifestyle preferences. Overall, this is a well‑specified, turn-key detached house in one of the area’s more desirable pockets.
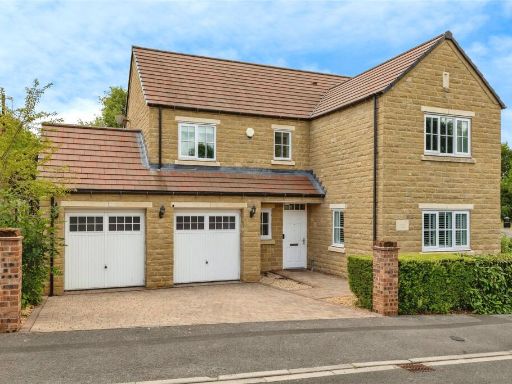 4 bedroom detached house for sale in Meadow Vale Close, Yarm, TS15 — £460,000 • 4 bed • 3 bath • 1665 ft²
4 bedroom detached house for sale in Meadow Vale Close, Yarm, TS15 — £460,000 • 4 bed • 3 bath • 1665 ft²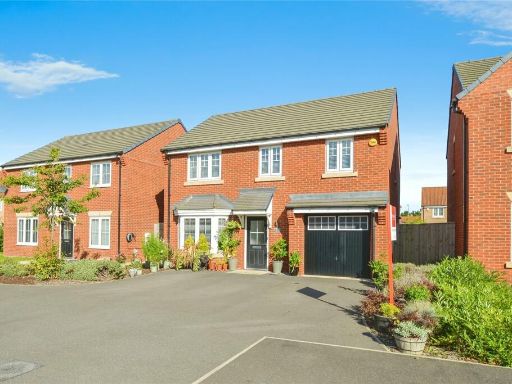 4 bedroom detached house for sale in New Dales Close, Yarm, Cleveland, TS15 — £360,000 • 4 bed • 2 bath • 1368 ft²
4 bedroom detached house for sale in New Dales Close, Yarm, Cleveland, TS15 — £360,000 • 4 bed • 2 bath • 1368 ft²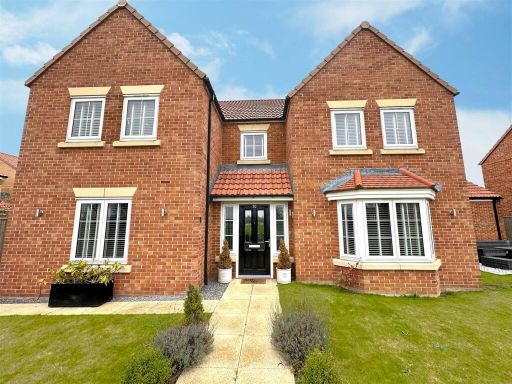 4 bedroom detached house for sale in Pit Wood Drive, Yarm TS15 9FT, TS15 — £485,000 • 4 bed • 3 bath • 1689 ft²
4 bedroom detached house for sale in Pit Wood Drive, Yarm TS15 9FT, TS15 — £485,000 • 4 bed • 3 bath • 1689 ft²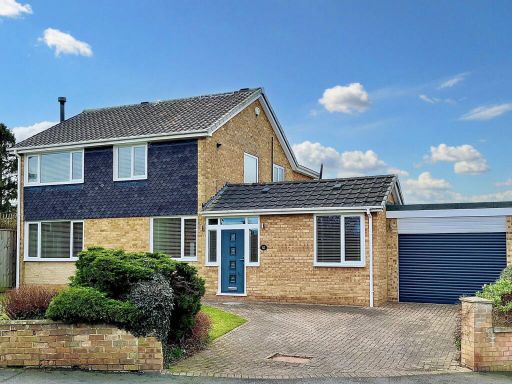 4 bedroom detached house for sale in Valley Drive, Yarm, TS15 — £540,000 • 4 bed • 3 bath • 2200 ft²
4 bedroom detached house for sale in Valley Drive, Yarm, TS15 — £540,000 • 4 bed • 3 bath • 2200 ft²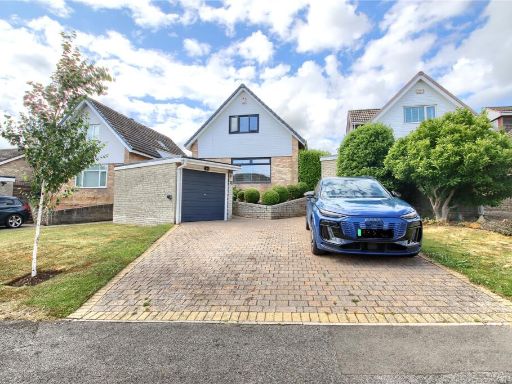 3 bedroom detached house for sale in The Slayde, Yarm, TS15 — £325,000 • 3 bed • 2 bath • 1324 ft²
3 bedroom detached house for sale in The Slayde, Yarm, TS15 — £325,000 • 3 bed • 2 bath • 1324 ft²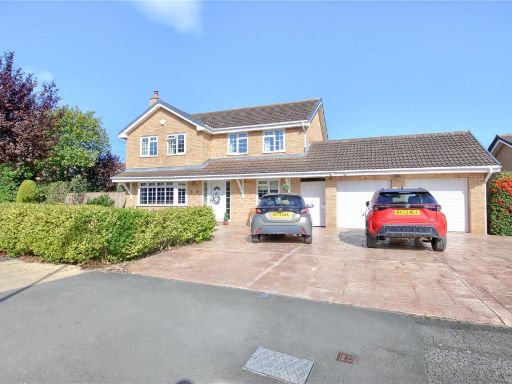 4 bedroom detached house for sale in Troutsdale Close, Yarm, TS15 — £485,000 • 4 bed • 2 bath • 1454 ft²
4 bedroom detached house for sale in Troutsdale Close, Yarm, TS15 — £485,000 • 4 bed • 2 bath • 1454 ft²