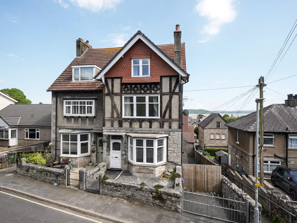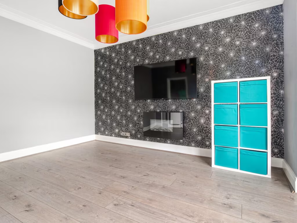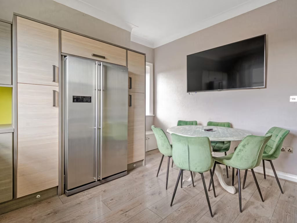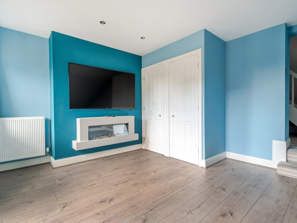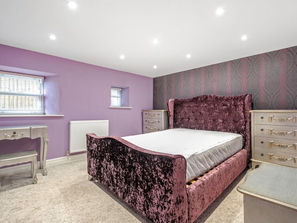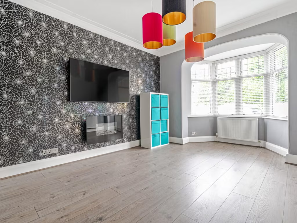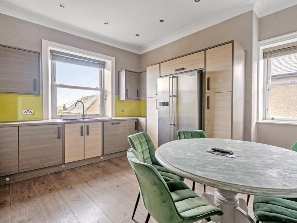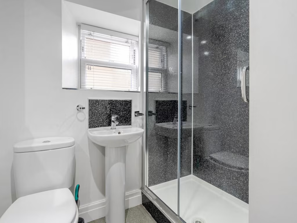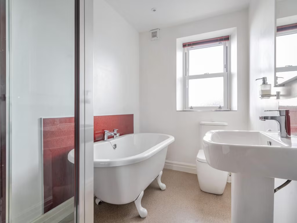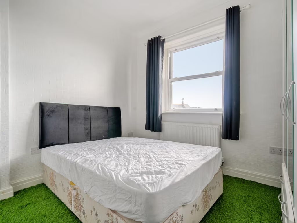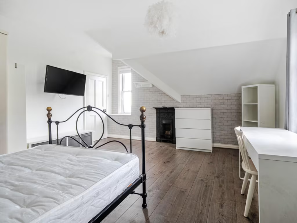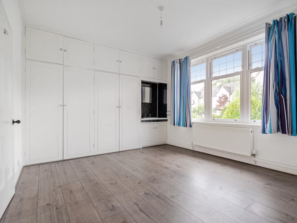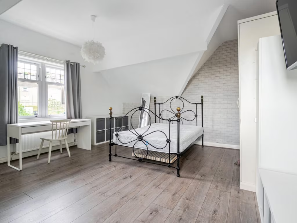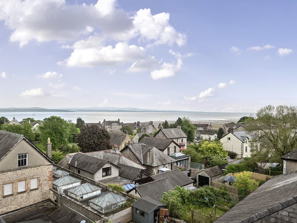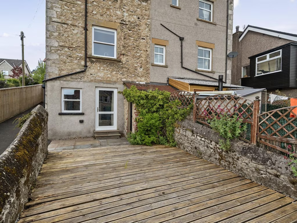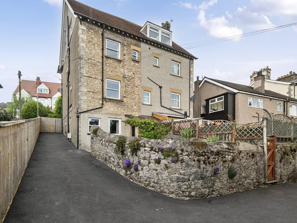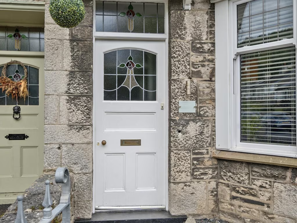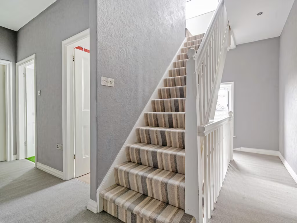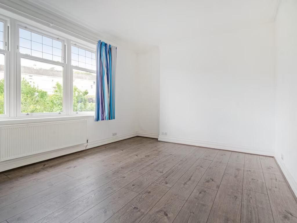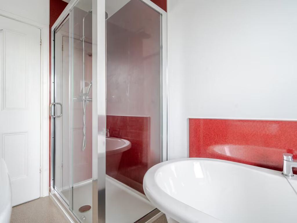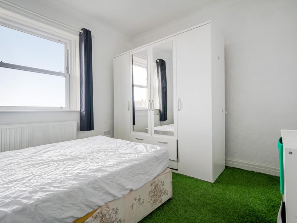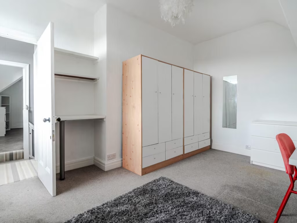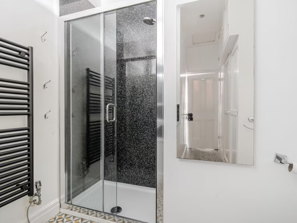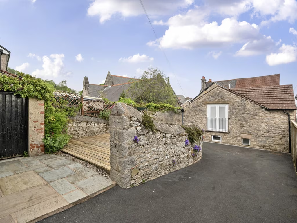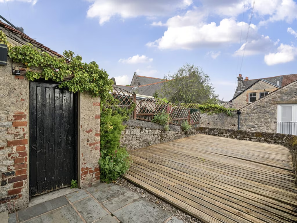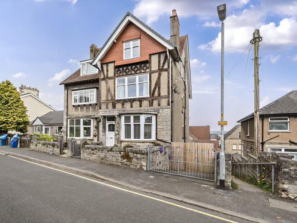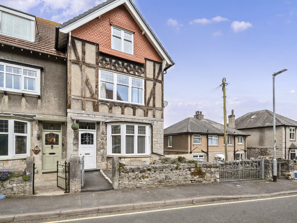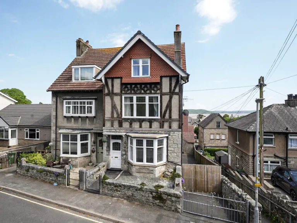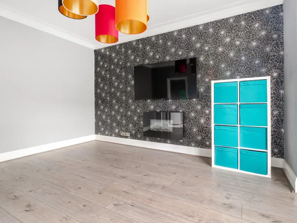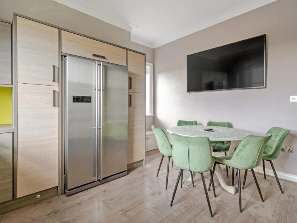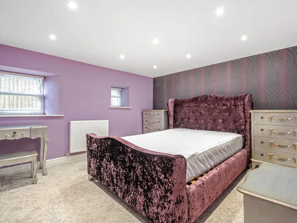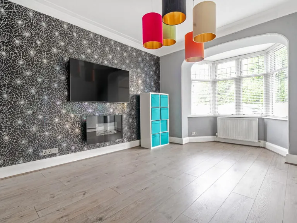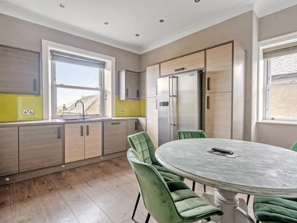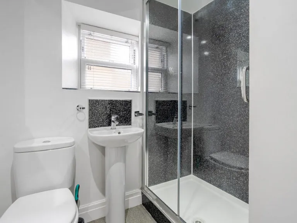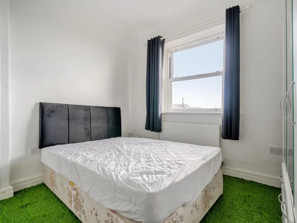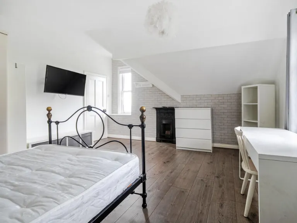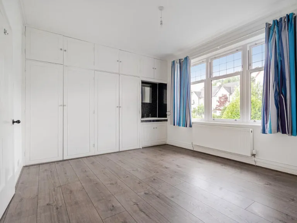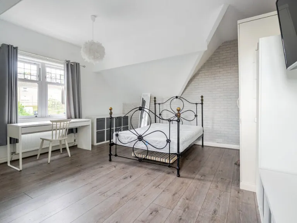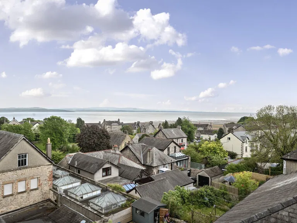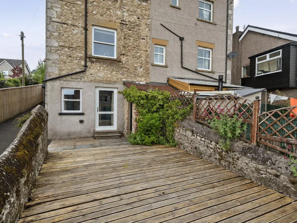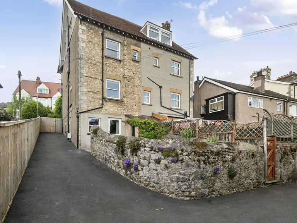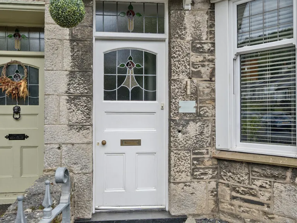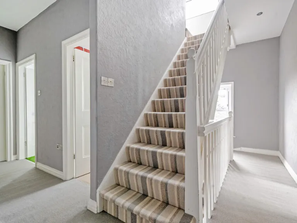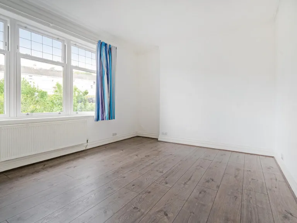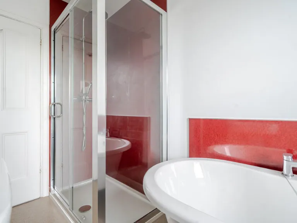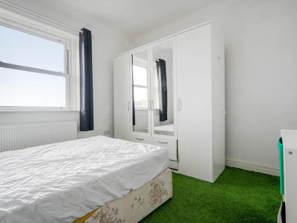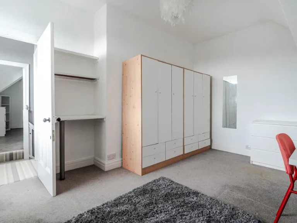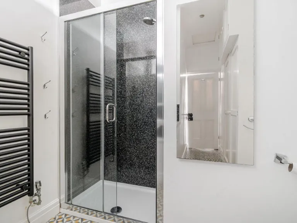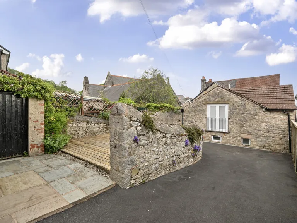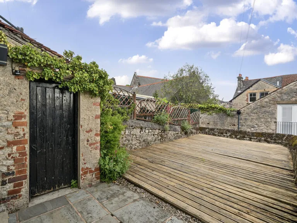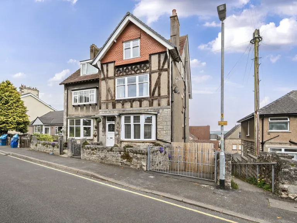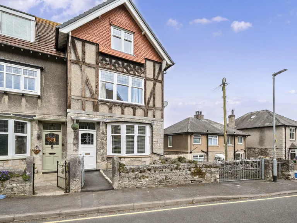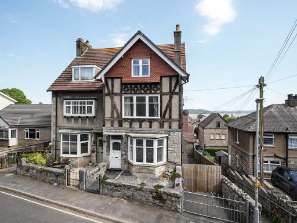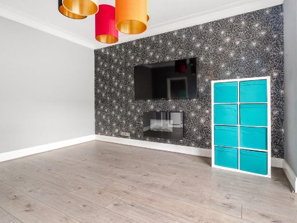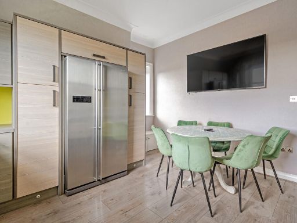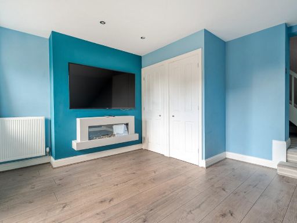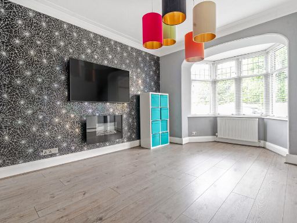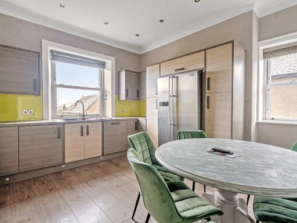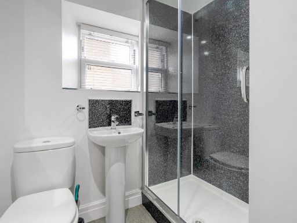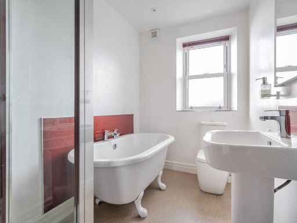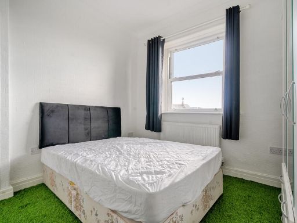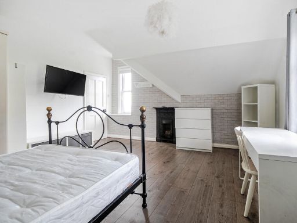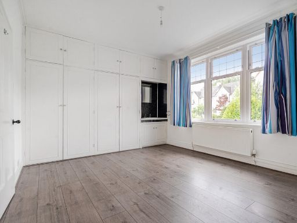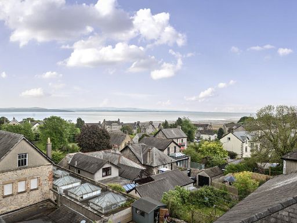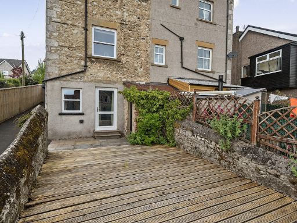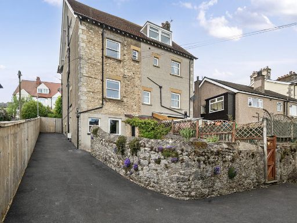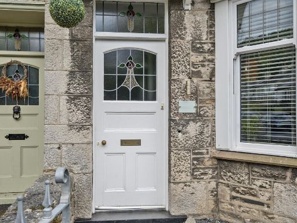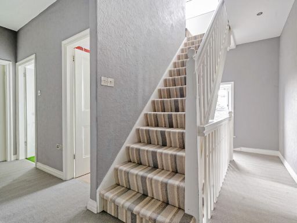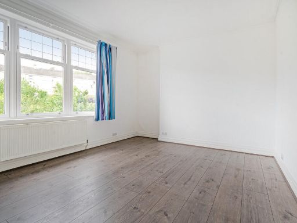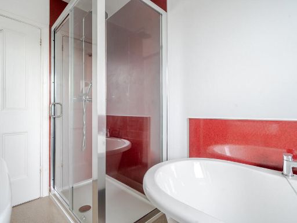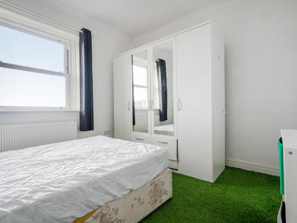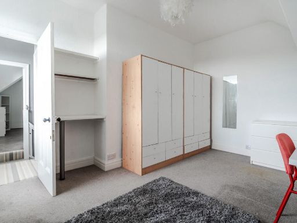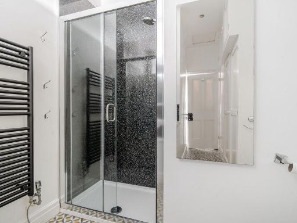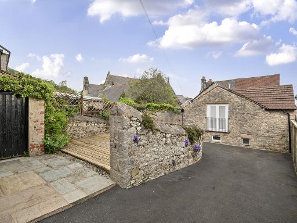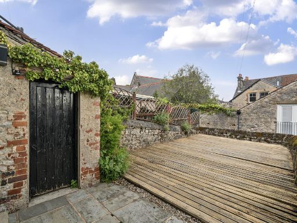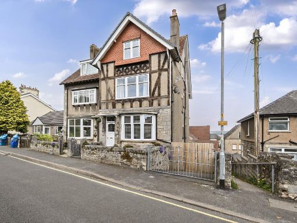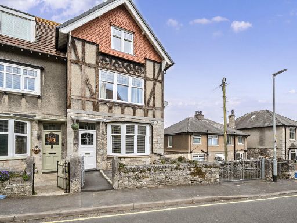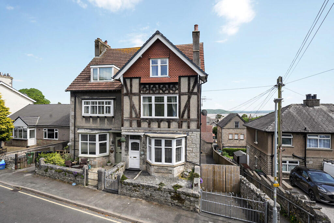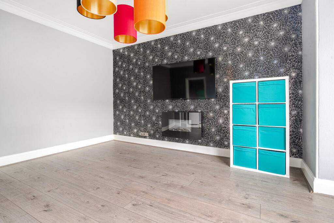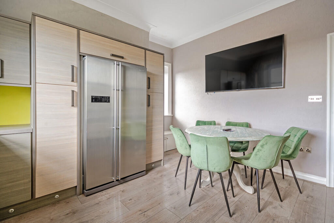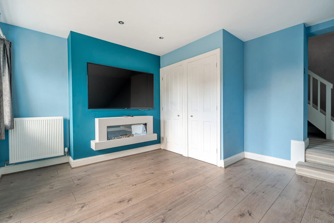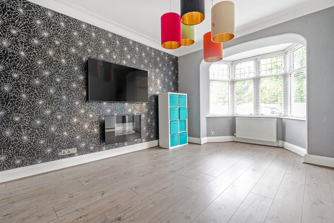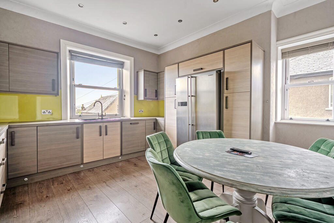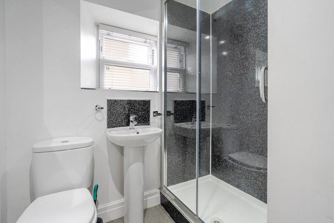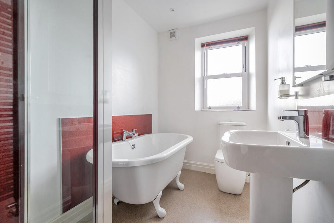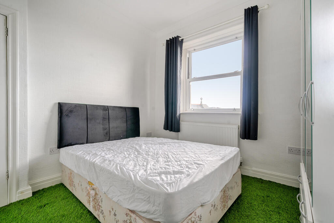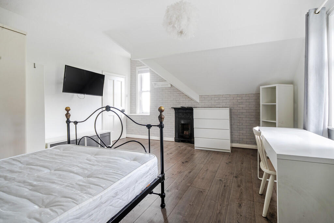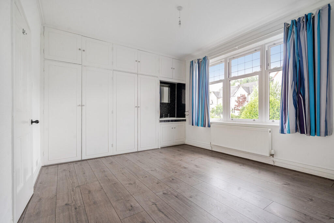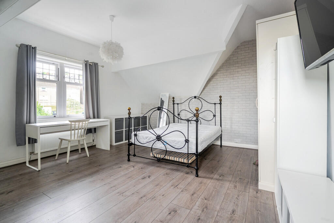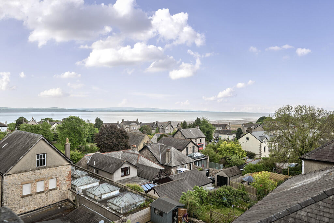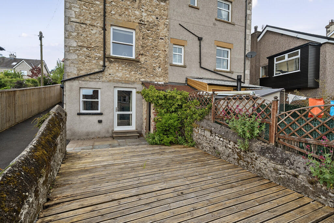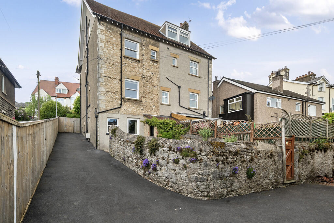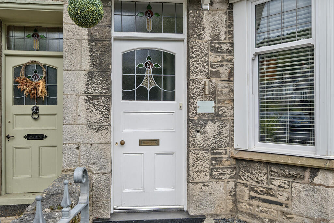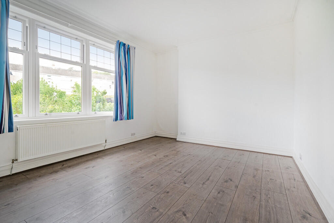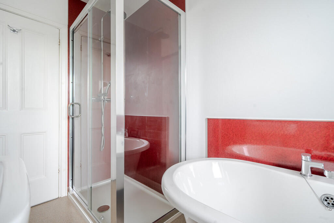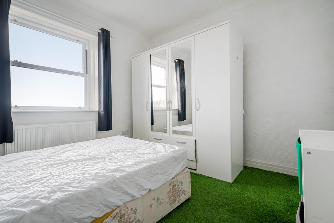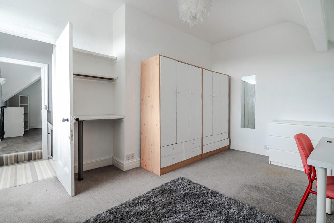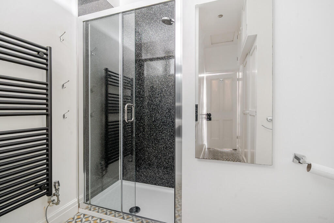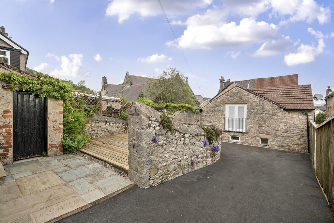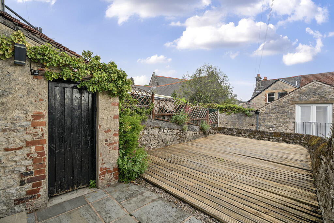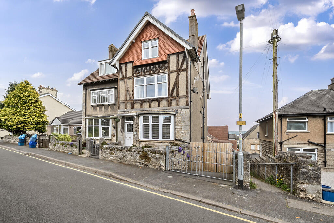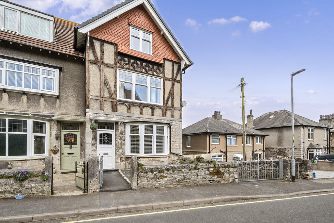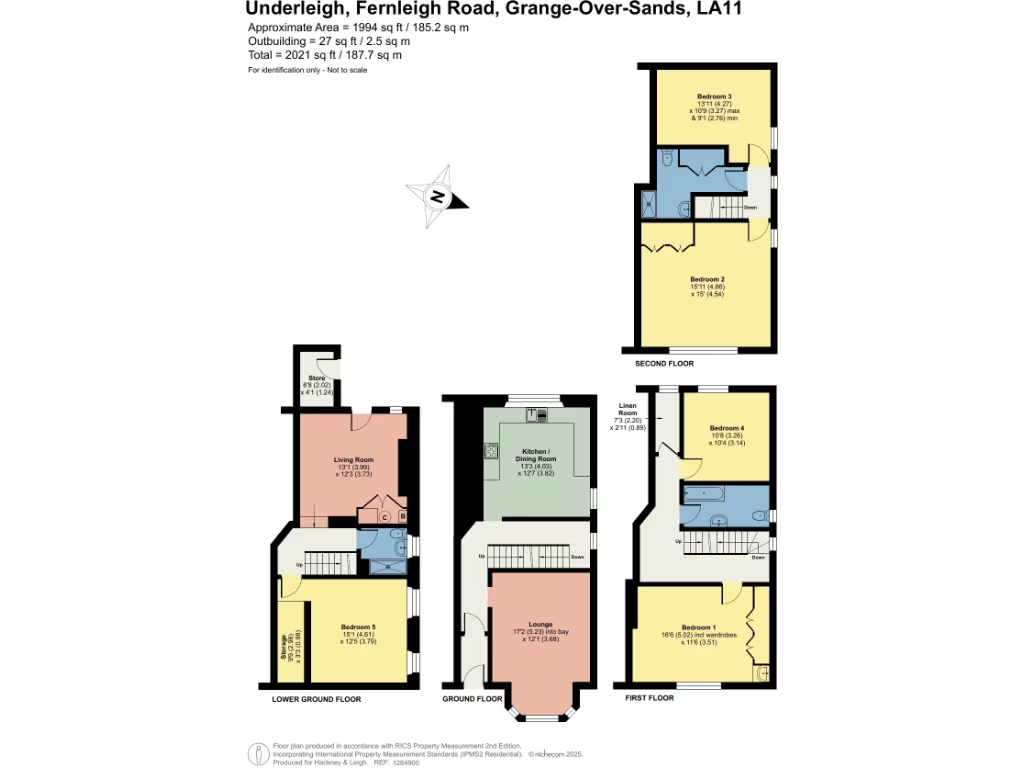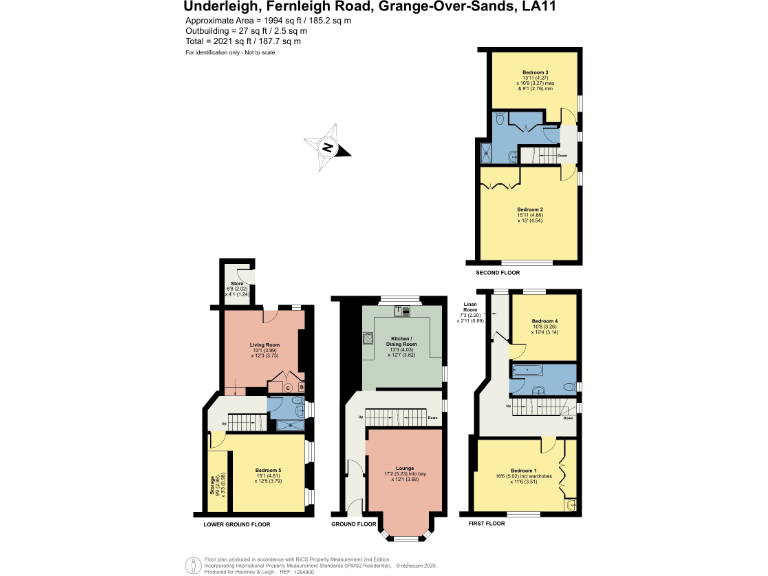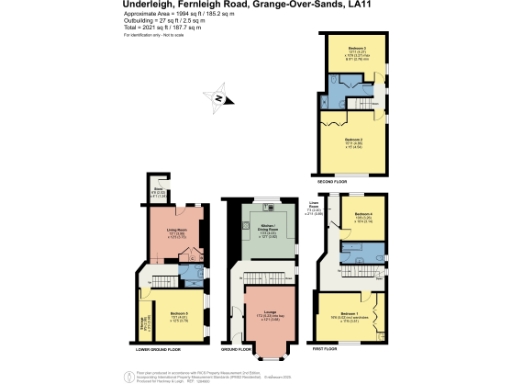Summary - UNDERLEIGH FERNLEIGH ROAD GRANGE-OVER-SANDS LA11 7HN
5 bed 3 bath Semi-Detached
Spacious five‑bed Victorian with bay views, low-maintenance garden and chain-free purchase..
Five double bedrooms and three bathrooms across multiple floors
Delightful views toward Morecambe Bay and surrounding fells
Low-maintenance, sun-catching decked rear garden and stone store
Off-street parking; driveway subject to neighbour’s right of way
Chain-free sale and low flood risk; superfast broadband available
Period features: high ceilings, bay windows, original stained-glass door
Second-floor bedroom has some limited head height; multi-storey layout
Small plot size and limited scope for garden expansion
Set on sought-after Fernleigh Road, Underleigh is a substantial Victorian semi with high ceilings, bay windows and delightful views towards Morecambe Bay. Spread over multiple floors, the house offers flexible living for a large family: a generous lounge, dining kitchen, and a versatile lower-ground living room that could serve as a study, teen den or additional reception room. The rear decked garden is low-maintenance and sun-catching, with off-street parking and a handy stone store for bikes.
Five double bedrooms and three bath/shower rooms provide genuine family convenience and rental potential. Several bedrooms include fitted storage and original period features; the second-floor landing window frames attractive bay and fells views. Practical modern touches include an integrated kitchen with appliances, gas central heating, superfast broadband and modern electric fires.
Notable practical points: the plot is small and the driveway must retain a neighbour’s legal right of way, limiting expansion. The property is multi-storey with some limited head height on the second-floor bedroom and a short stair flight to the lower-ground level — factors to consider for mobility needs. Chain-free sale and low flood risk make this a straightforward purchase for buyers seeking a spacious period home close to town amenities.
This home will suit a family who values character, space and views, or an investor seeking strong rental appeal in a popular coastal town. Occasional renovation or cosmetic updating may be desired to personalise interiors, but the principal structural and service elements (gas central heating, mains utilities) are in place.
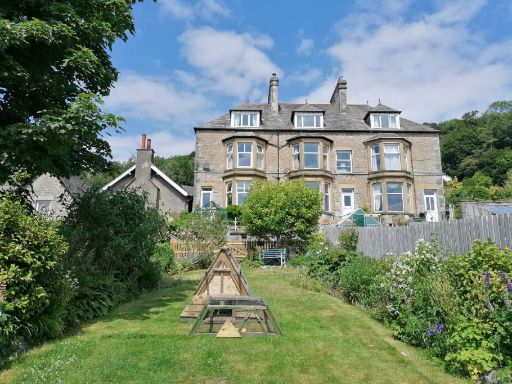 4 bedroom end of terrace house for sale in Waverley, Hampsfell Road, Grange over Sands, Cumbria, LA11 6BE, LA11 — £450,000 • 4 bed • 2 bath • 2224 ft²
4 bedroom end of terrace house for sale in Waverley, Hampsfell Road, Grange over Sands, Cumbria, LA11 6BE, LA11 — £450,000 • 4 bed • 2 bath • 2224 ft²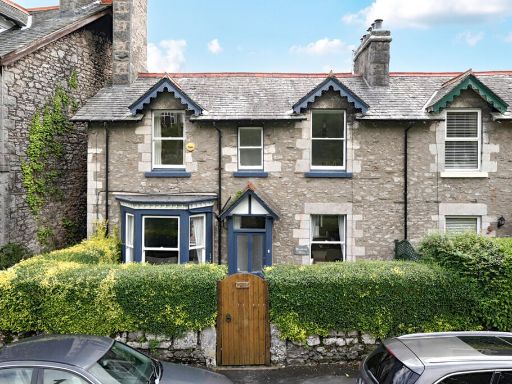 4 bedroom semi-detached house for sale in Woodland Villa, Fernleigh Road, Grange over Sands, Cumbria, LA11 7HT, LA11 — £425,000 • 4 bed • 2 bath • 1616 ft²
4 bedroom semi-detached house for sale in Woodland Villa, Fernleigh Road, Grange over Sands, Cumbria, LA11 7HT, LA11 — £425,000 • 4 bed • 2 bath • 1616 ft²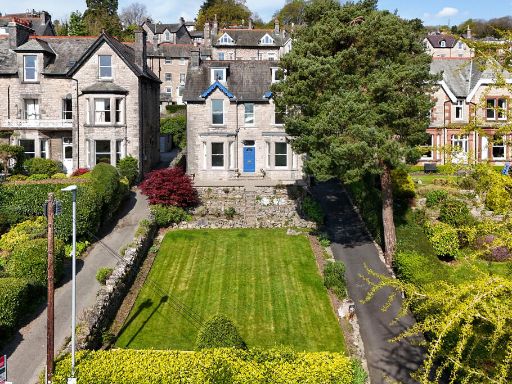 5 bedroom detached house for sale in Garth House, Kents Bank Road, Grange-over-Sands, Cumbria, LA11 7HD, LA11 — £575,000 • 5 bed • 1 bath • 2923 ft²
5 bedroom detached house for sale in Garth House, Kents Bank Road, Grange-over-Sands, Cumbria, LA11 7HD, LA11 — £575,000 • 5 bed • 1 bath • 2923 ft²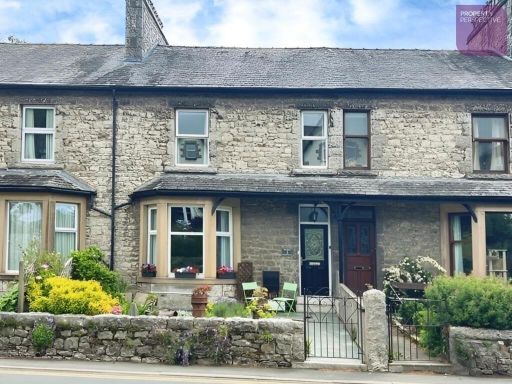 5 bedroom house for sale in Mayfield Terrace, Grange-Over-Sands, LA11 — £450,000 • 5 bed • 4 bath • 1617 ft²
5 bedroom house for sale in Mayfield Terrace, Grange-Over-Sands, LA11 — £450,000 • 5 bed • 4 bath • 1617 ft²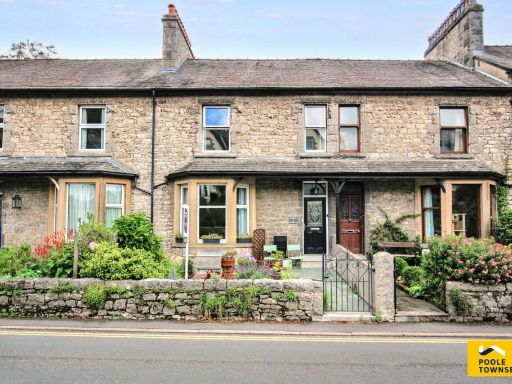 5 bedroom terraced house for sale in 3 Mayfield Terrace, Grange-over-Sands, LA11 — £450,000 • 5 bed • 4 bath • 2152 ft²
5 bedroom terraced house for sale in 3 Mayfield Terrace, Grange-over-Sands, LA11 — £450,000 • 5 bed • 4 bath • 2152 ft²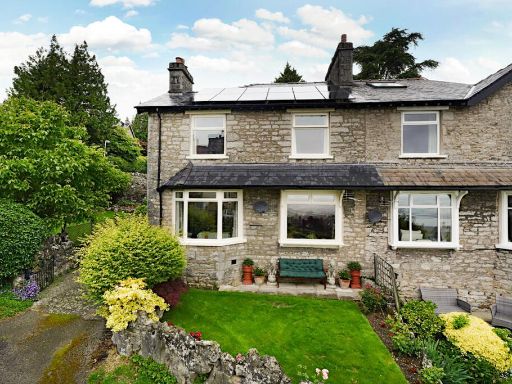 4 bedroom semi-detached house for sale in The Beeches, Eden Park Road, Grange over Sands, Cumbria, LA11 6BW, LA11 — £400,000 • 4 bed • 1 bath • 1405 ft²
4 bedroom semi-detached house for sale in The Beeches, Eden Park Road, Grange over Sands, Cumbria, LA11 6BW, LA11 — £400,000 • 4 bed • 1 bath • 1405 ft²