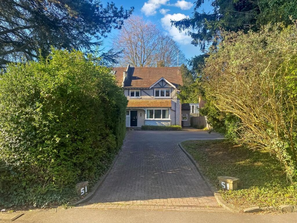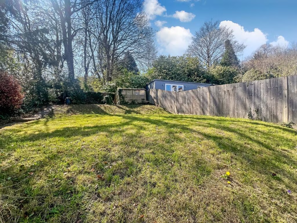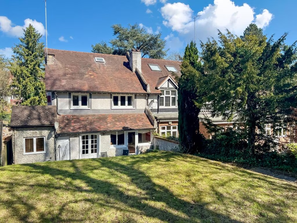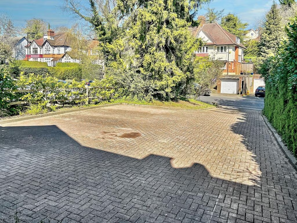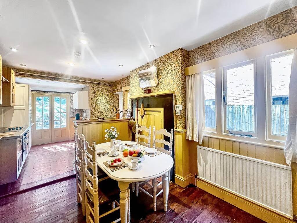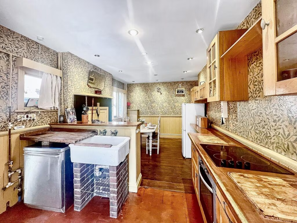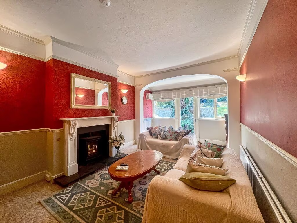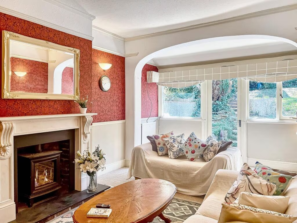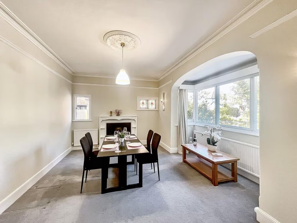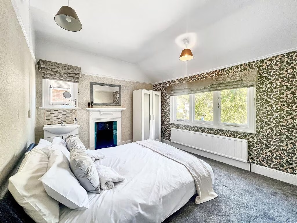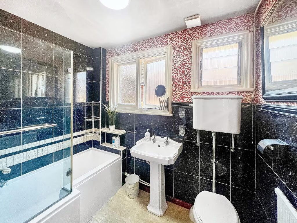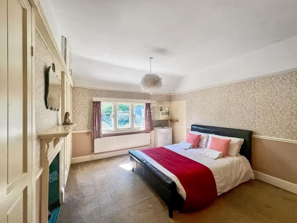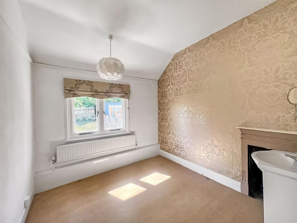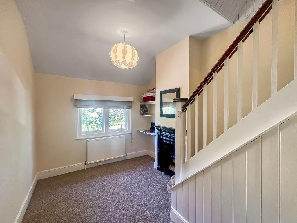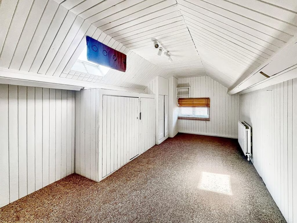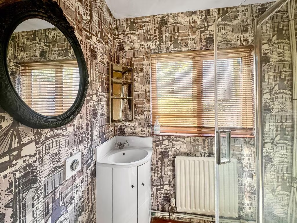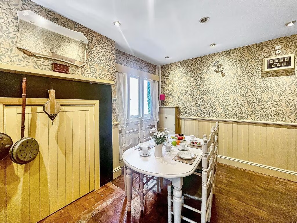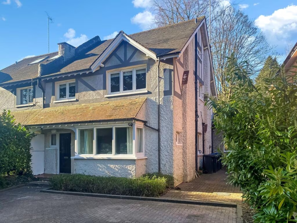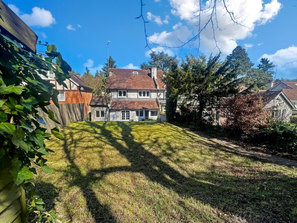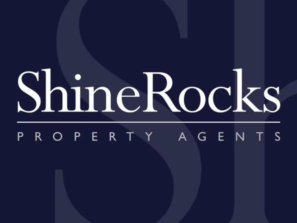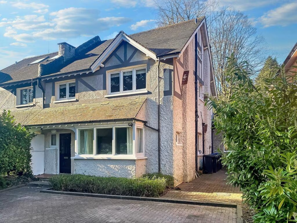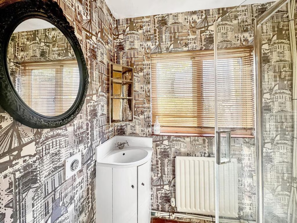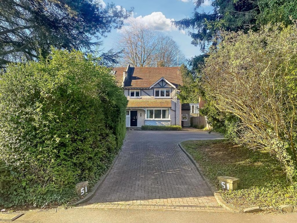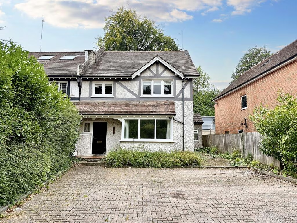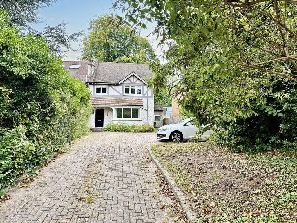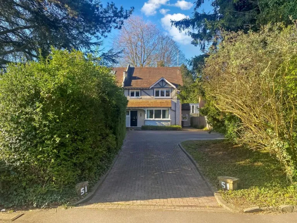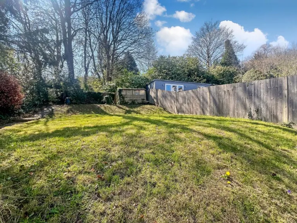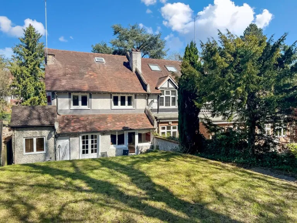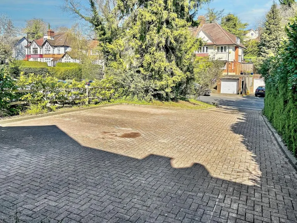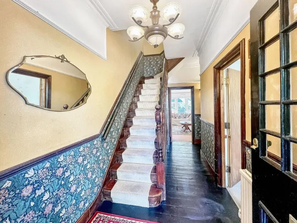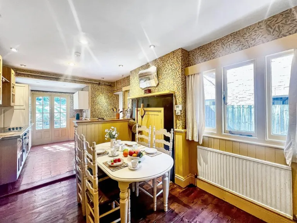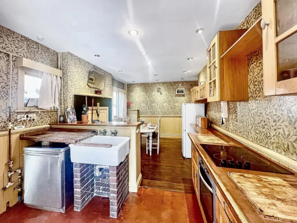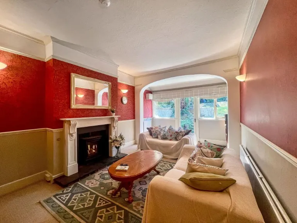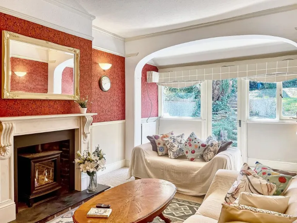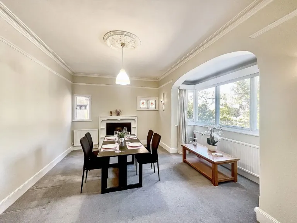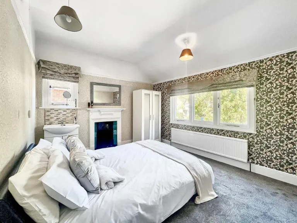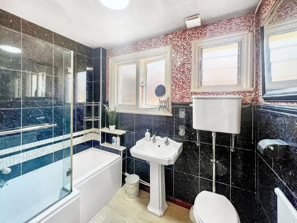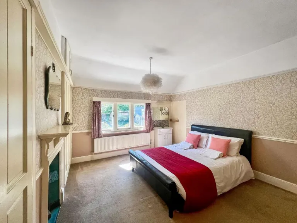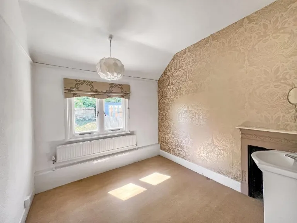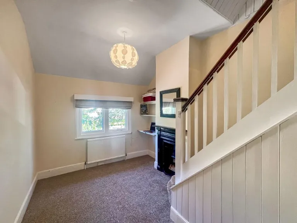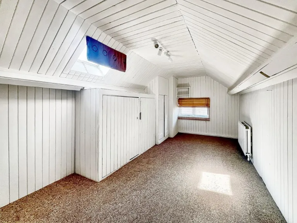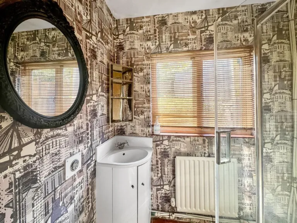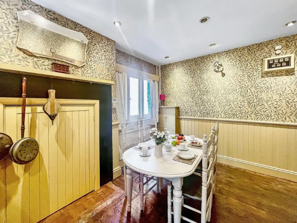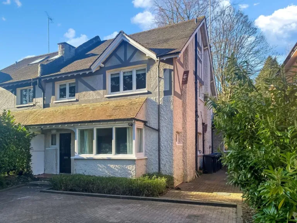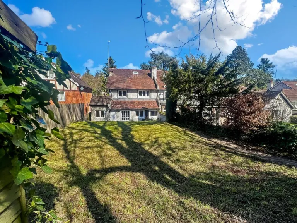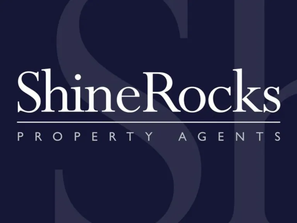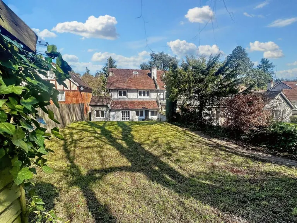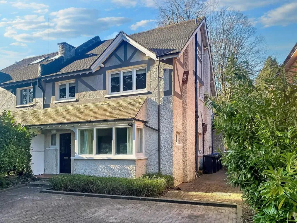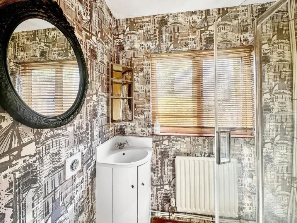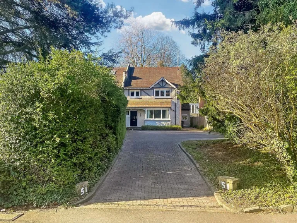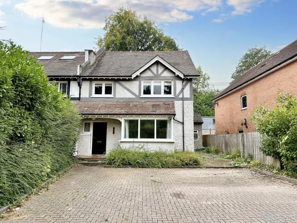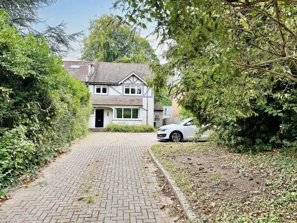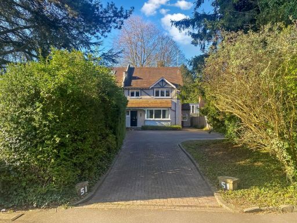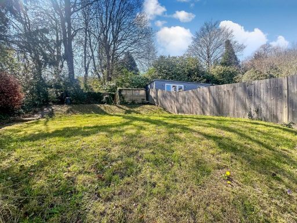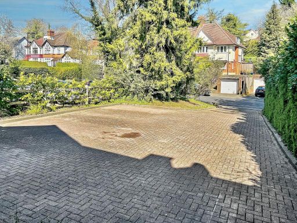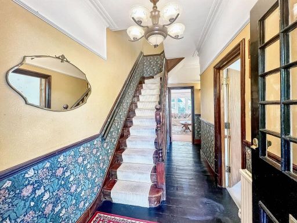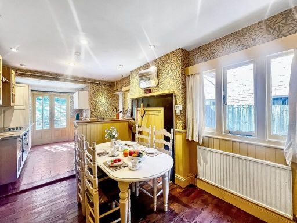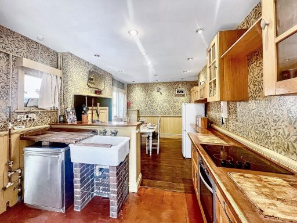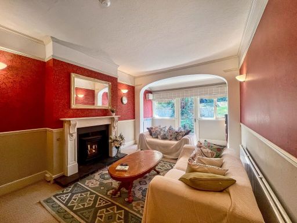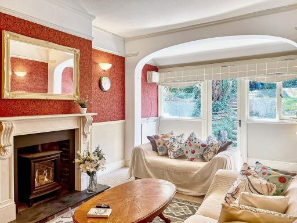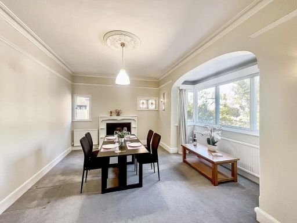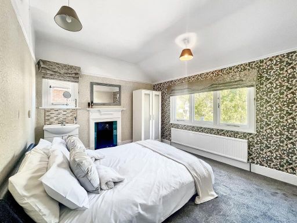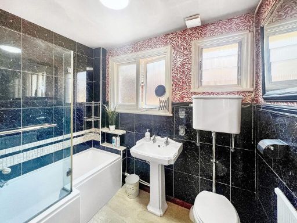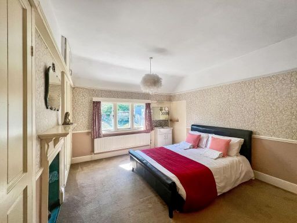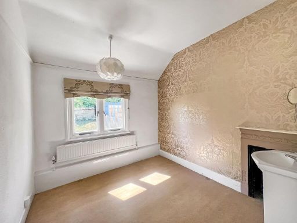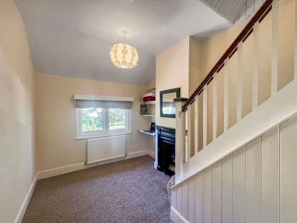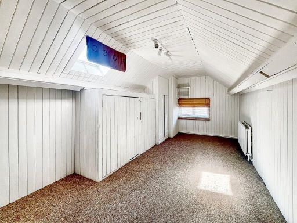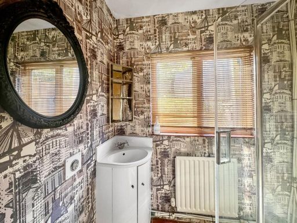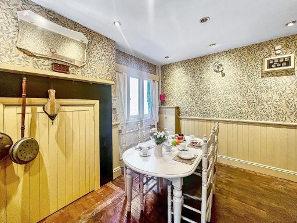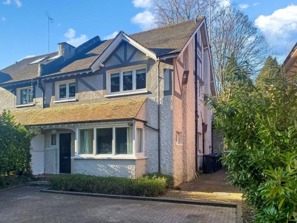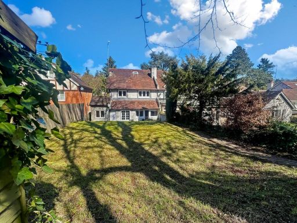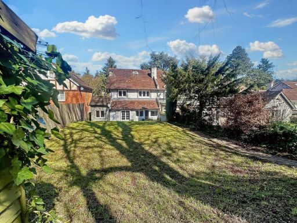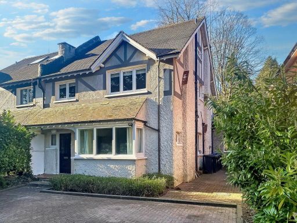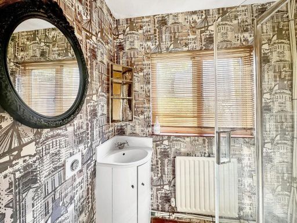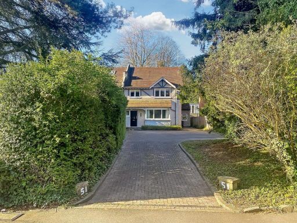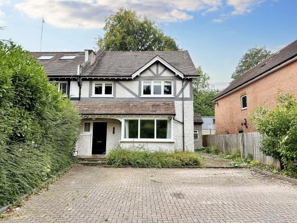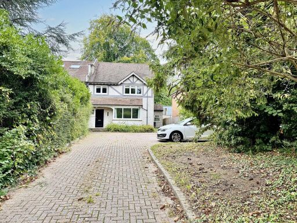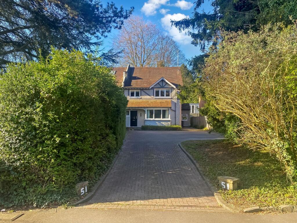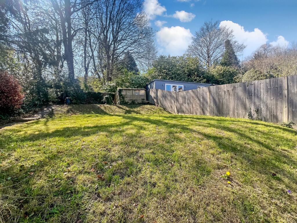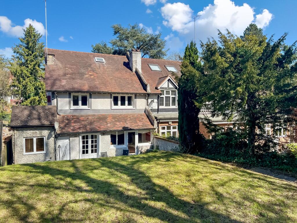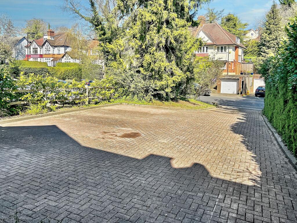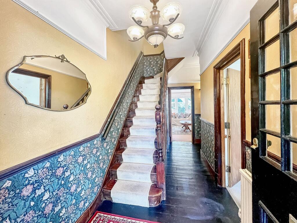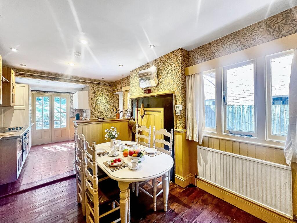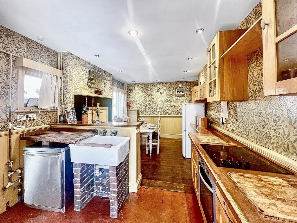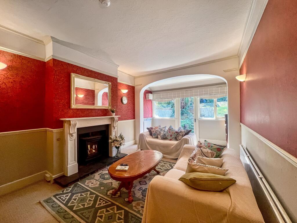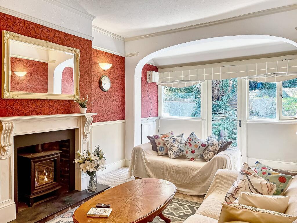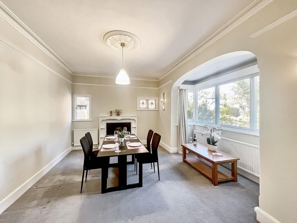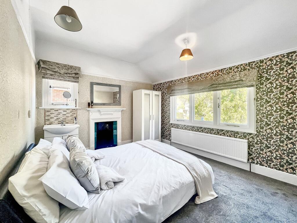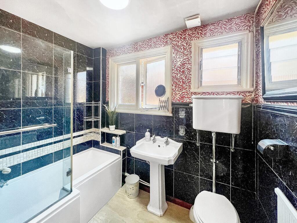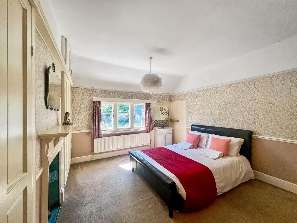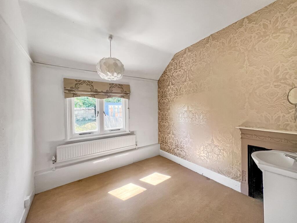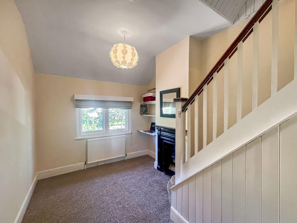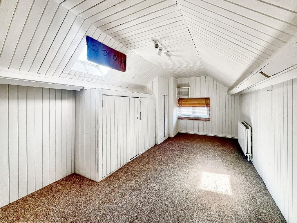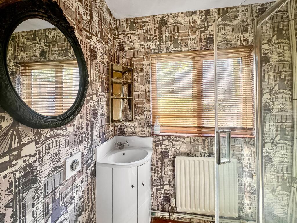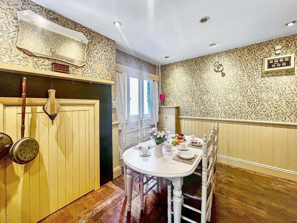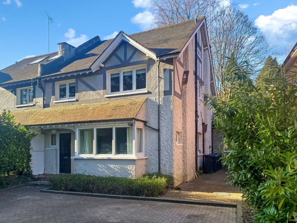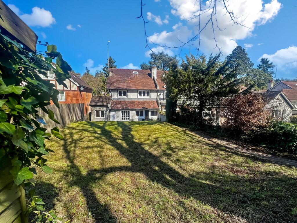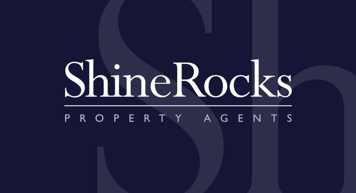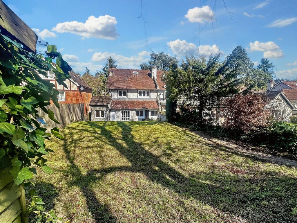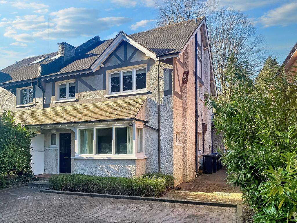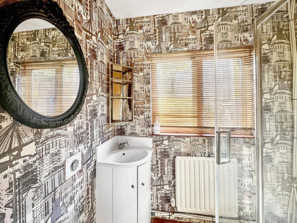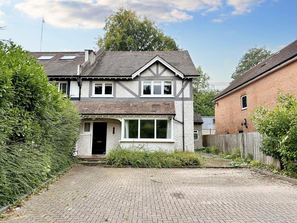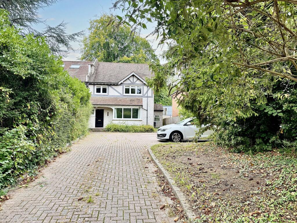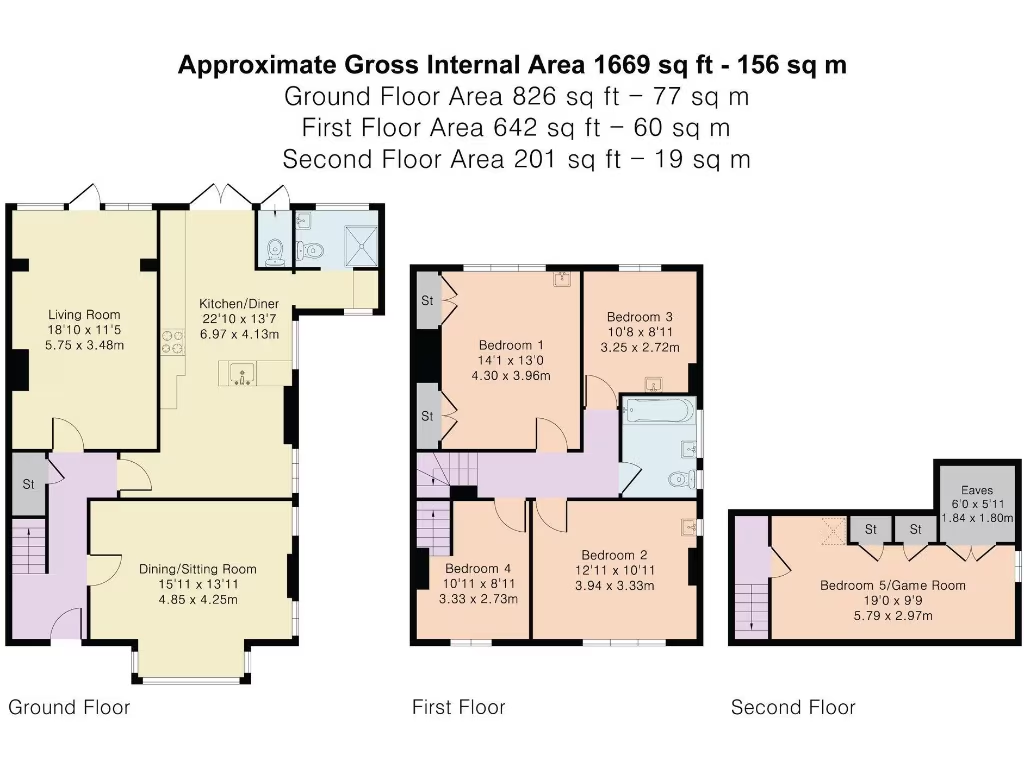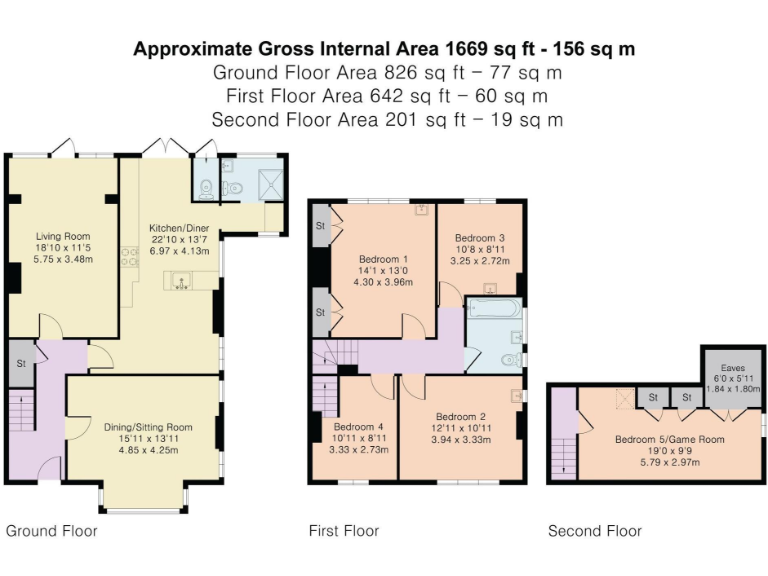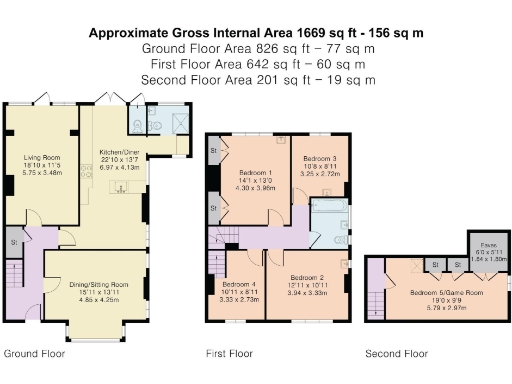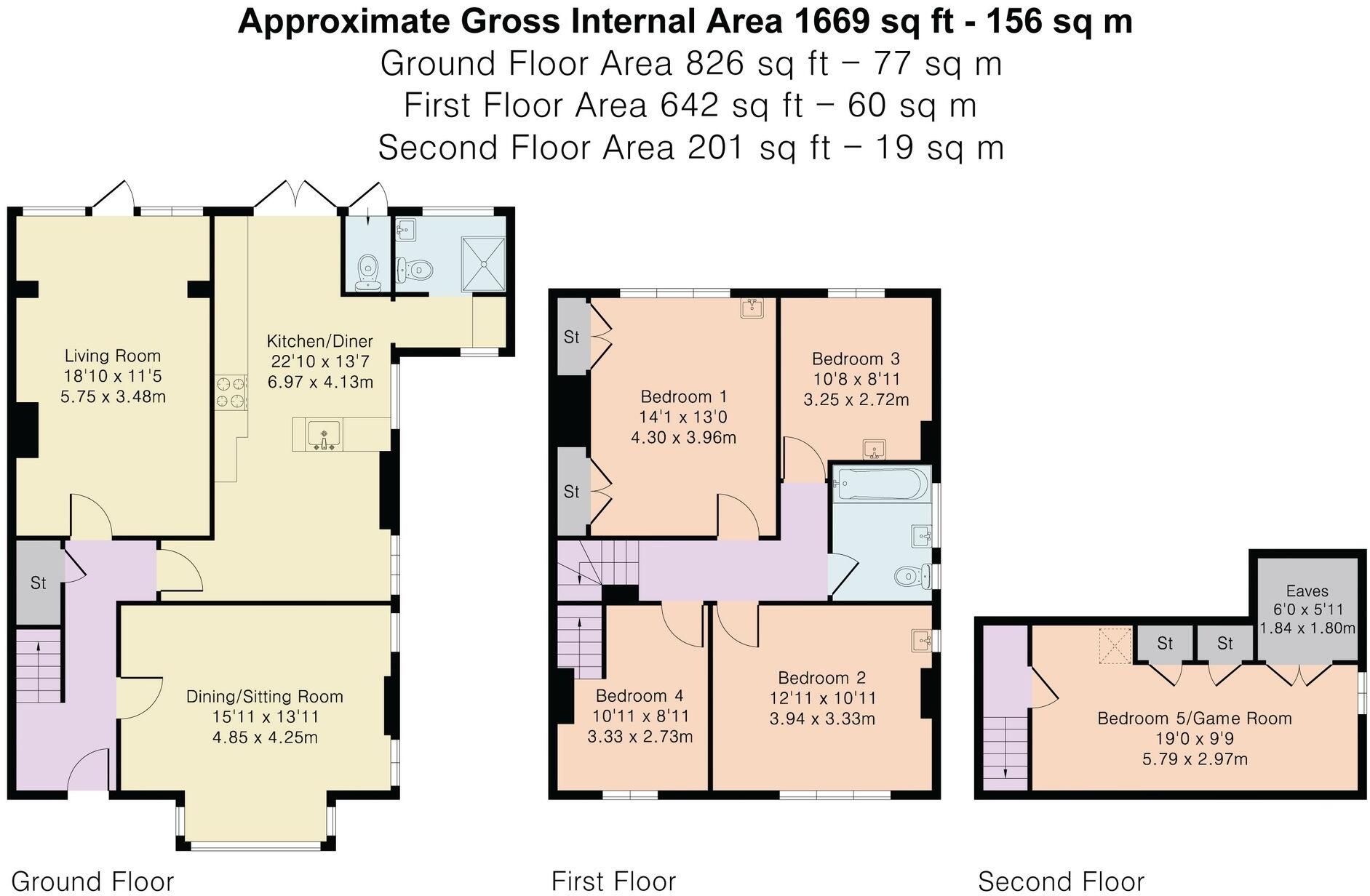Summary - 51 FOXLEY LANE PURLEY CR8 3EH
5 bed 2 bath Semi-Detached
Five bedrooms, large driveway and sunny rear garden close to schools and station.
Five bedrooms across three floors, versatile layout for family or home office
Large block-paved driveway with off-street parking for several cars
South-facing rear garden mainly laid to lawn, good for children and entertaining
About 1,669 sq ft gross internal area, substantial family accommodation
EPC rating E — energy-efficiency improvements likely needed
Solid brick construction with no modern cavity insulation (assumed)
Secondary glazing present; some windows/doors not replaced since 2002
Council Tax Band G — relatively high ongoing local tax costs
Set on a wide block-paved driveway with space for several cars, this Webb-built Edwardian semi-detached house offers generous family accommodation across three floors. The ground floor provides two reception rooms, a double-aspect kitchen/diner with French doors to the south-facing garden, and practical ground-floor shower room and WC. Upstairs there are five bedrooms (one on the second floor), giving flexibility for family bedrooms, a home office or playroom.
The plot and layout are strong selling points: a large front driveway for multiple vehicles, mature screening for privacy, and a sunny rear lawn ideal for children or entertaining. The property totals about 1,669 sq ft and sits within comfortable walking distance of Purley town centre, the railway station and several well-regarded schools, making day-to-day life straightforward for commuting families.
The house retains period character such as a bay window and fireplaces but will benefit from updating. Practical considerations include secondary glazing, solid-brick walls without modern cavity insulation and an EPC rating of E, so energy-efficiency improvements would reduce running costs and increase comfort. Council Tax band G means annual charges will be higher than average.
Overall this is a spacious, characterful family home with scope to modernise and personalise. Buyers seeking generous living space, excellent local amenities and strong parking should consider this for immediate move-in with planned upgrades, or as a longer-term renovation project to add value.
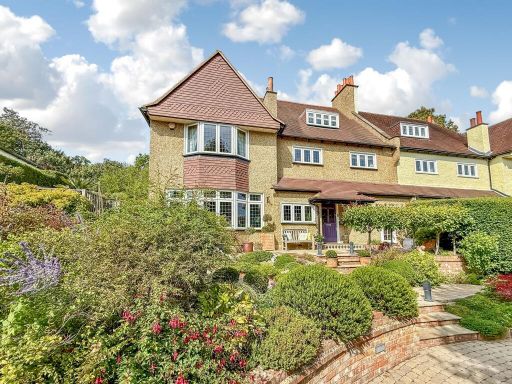 6 bedroom semi-detached house for sale in Monahan Avenue, Purley, CR8 — £1,195,000 • 6 bed • 3 bath • 2821 ft²
6 bedroom semi-detached house for sale in Monahan Avenue, Purley, CR8 — £1,195,000 • 6 bed • 3 bath • 2821 ft²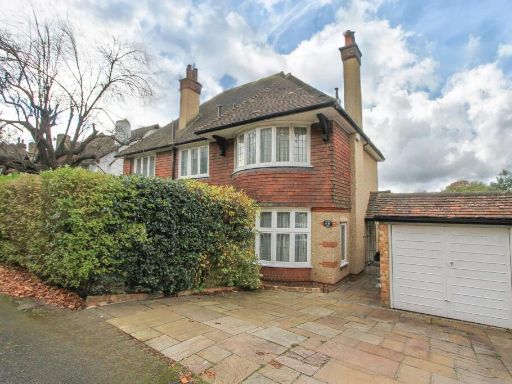 5 bedroom detached house for sale in Higher Drive, Purley, CR8 — £925,000 • 5 bed • 1 bath • 2616 ft²
5 bedroom detached house for sale in Higher Drive, Purley, CR8 — £925,000 • 5 bed • 1 bath • 2616 ft²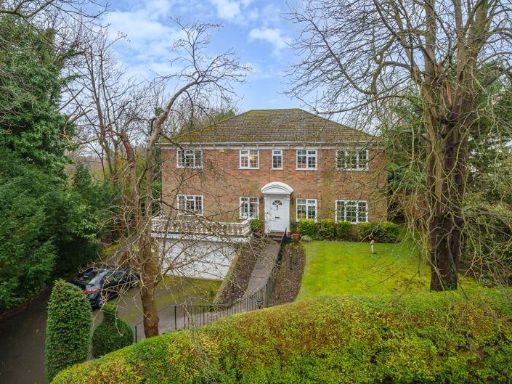 5 bedroom detached house for sale in Furze Lane, West Purley, CR8 — £1,200,000 • 5 bed • 3 bath • 3386 ft²
5 bedroom detached house for sale in Furze Lane, West Purley, CR8 — £1,200,000 • 5 bed • 3 bath • 3386 ft²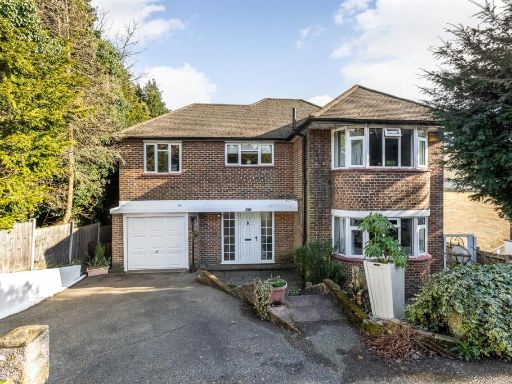 4 bedroom detached house for sale in Pampisford Road, Purley, CR8 — £825,000 • 4 bed • 2 bath • 1896 ft²
4 bedroom detached house for sale in Pampisford Road, Purley, CR8 — £825,000 • 4 bed • 2 bath • 1896 ft²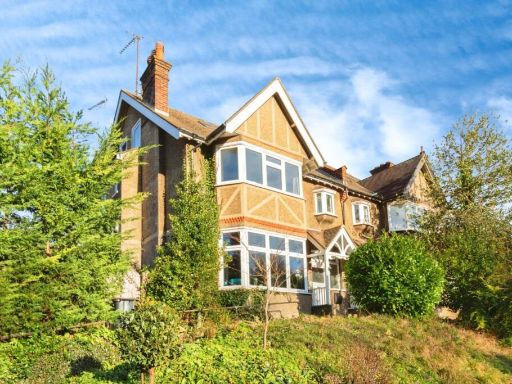 6 bedroom semi-detached house for sale in Foxley Lane, Purley, CR8 — £700,000 • 6 bed • 2 bath • 1457 ft²
6 bedroom semi-detached house for sale in Foxley Lane, Purley, CR8 — £700,000 • 6 bed • 2 bath • 1457 ft²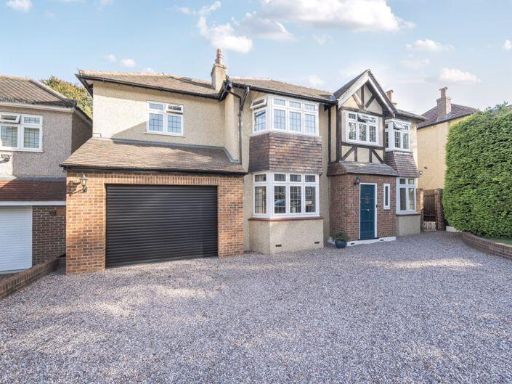 5 bedroom detached house for sale in Purley Bury Avenue, Purley, CR8 — £1,050,000 • 5 bed • 3 bath • 2088 ft²
5 bedroom detached house for sale in Purley Bury Avenue, Purley, CR8 — £1,050,000 • 5 bed • 3 bath • 2088 ft²