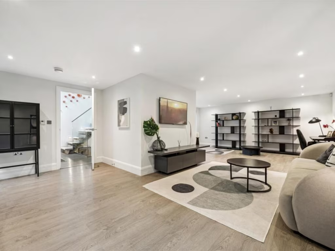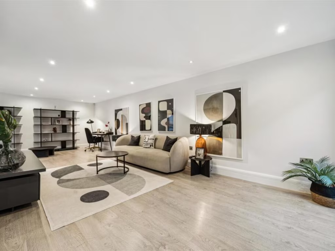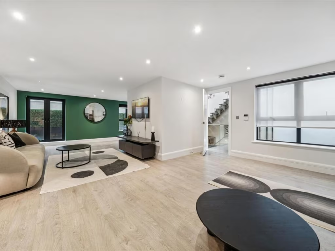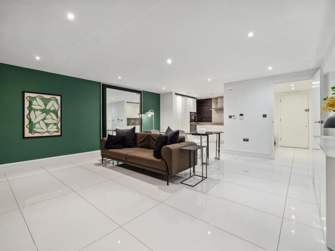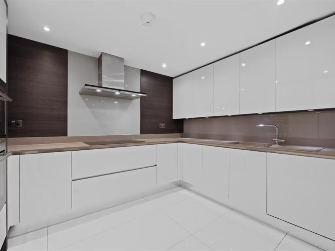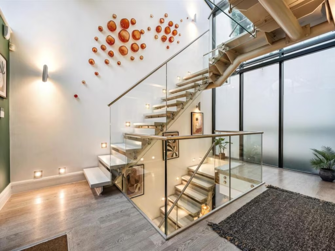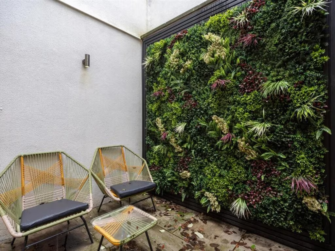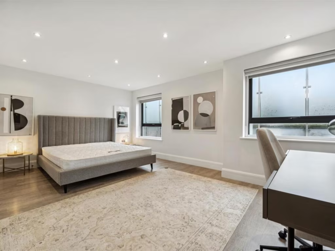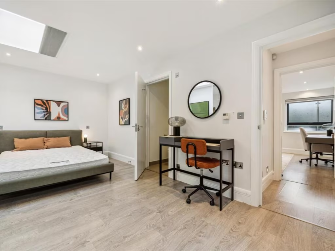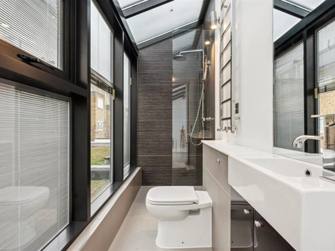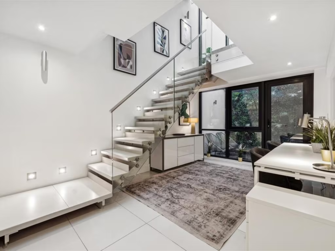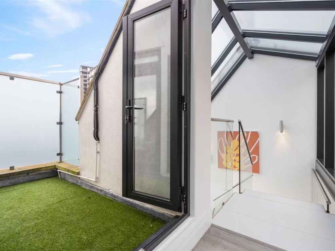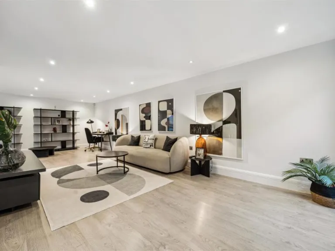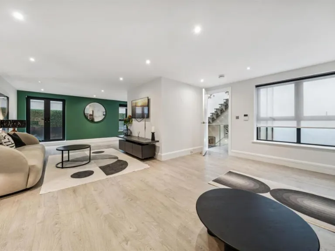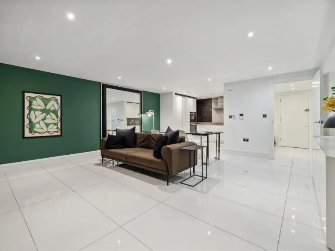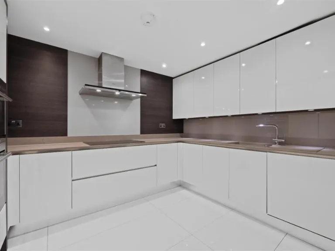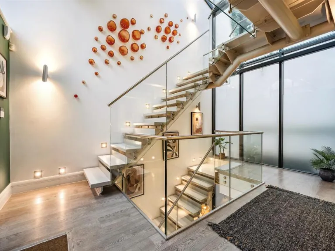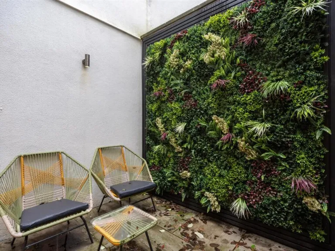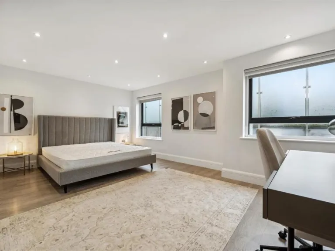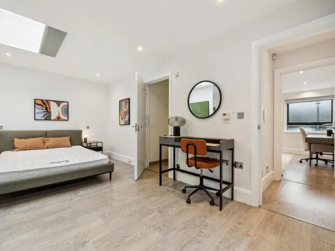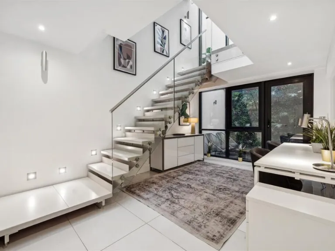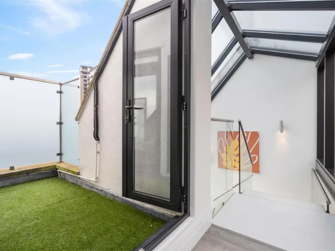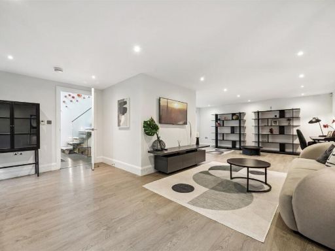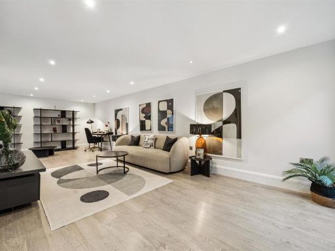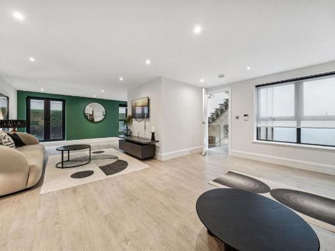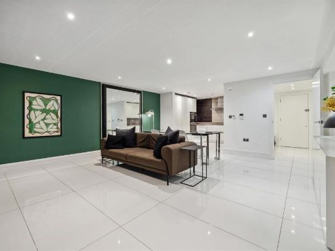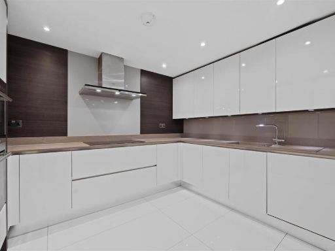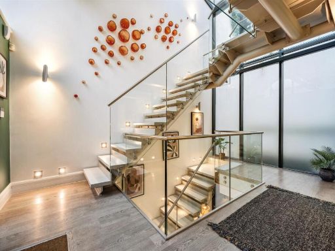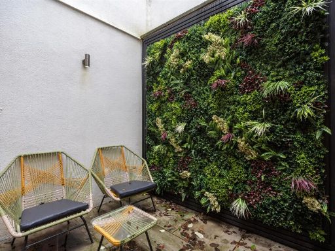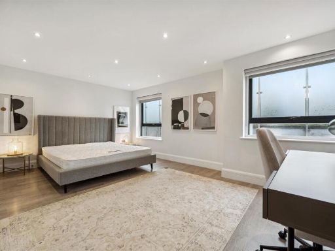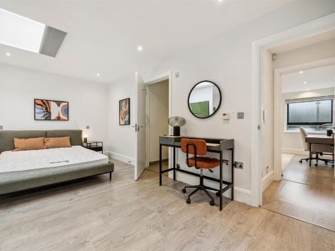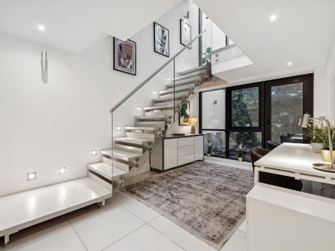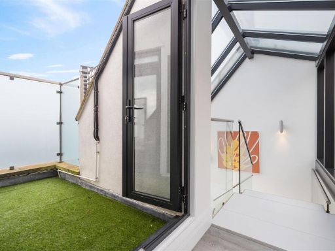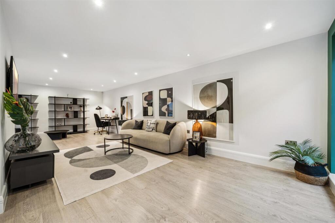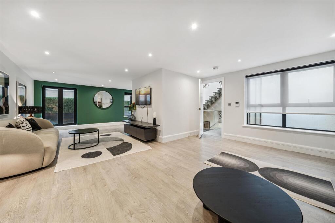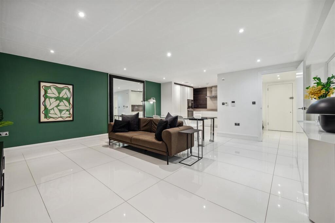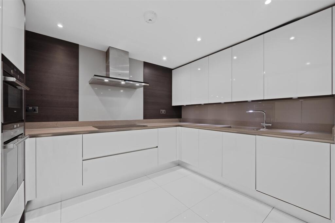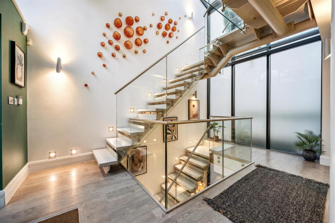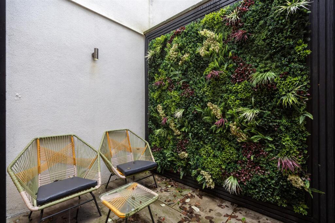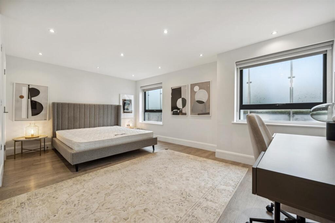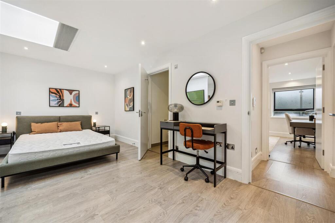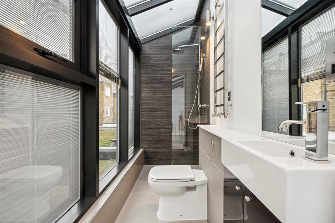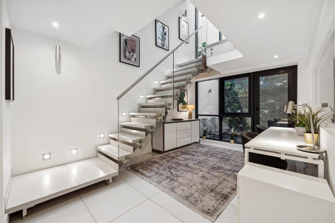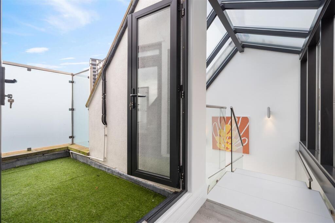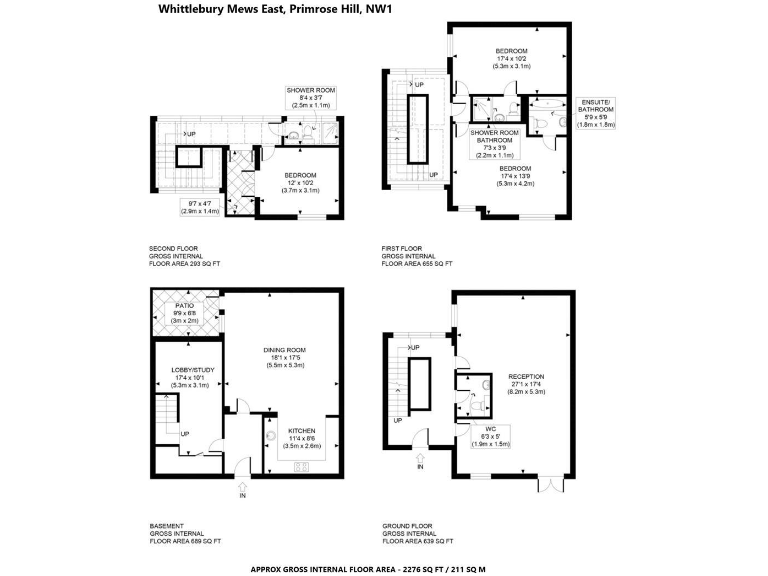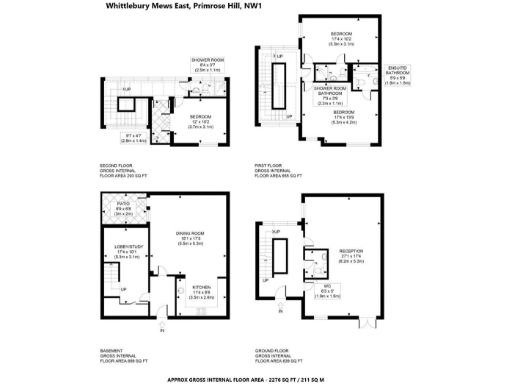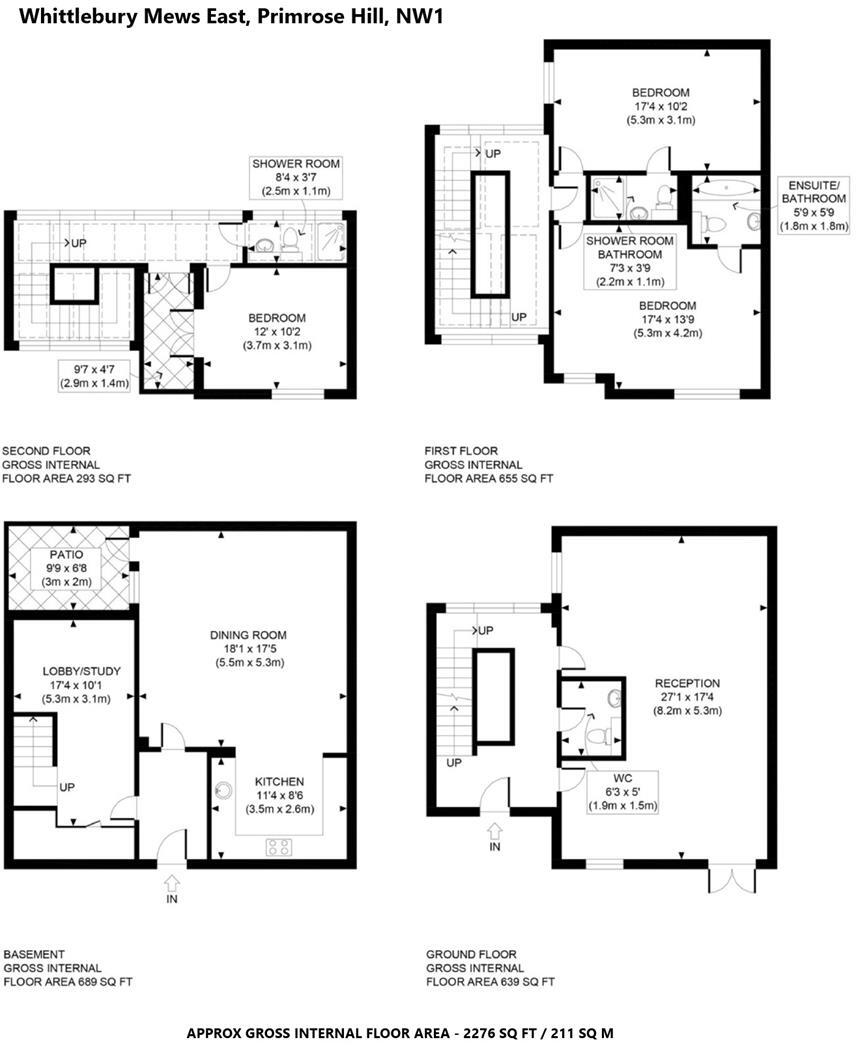Summary - 5, Whittlebury Mews East NW1 8EQ
3 bed 3 bath Terraced
Spacious architect-designed townhouse with underground parking, moments from Primrose Hill Park..
Gated development moments from Primrose Hill Park (0.2 miles)
Approximately 2,300 sq ft across three floors, very large for central London
Underground parking for one car; secure off-street benefit
Three double bedrooms, two ensuites plus family shower room
Private patio and roof terrace; external spaces are modest
Electric underfloor heating; double glazing post-2002
Living room has lower-than-standard ceiling height in places
Area records above-average crime; council tax is quite expensive
Located in the heart of Primrose Hill, this architect-designed three-bedroom mews townhouse offers exceptionally large accommodation for central London — approximately 2,300 sq ft over three floors. The house sits in a gated development moments (0.2 miles) from Primrose Hill Park, with secure underground parking for one car and private outdoor spaces including a patio and roof terrace. Natural light is a strong feature throughout the property.
Interior finishes are contemporary and well considered: an open-plan kitchen/breakfast room, a generous 27' reception, built-in shelving and recessed lighting create flexible living and entertaining space. The principal bedroom and second bedroom both have ensuite facilities, plus there is a third double bedroom, family shower room and a small study area — a practical layout for families or professionals needing home working space.
Practicalities: the home uses electric underfloor heating and double glazing installed post-2002. Broadband speeds are average for the area; mobile signal is excellent. The freehold tenure and gated setting add ownership clarity and security, but buyers should note council tax is quite expensive.
Important negatives are stated plainly: ceiling height in parts of the living room is lower than standard, and the property is in an area with above-average crime rates compared with national figures. External private spaces are modest in scale for the plot; while the interior is high-spec, ongoing maintenance and typical central-London running costs should be anticipated.
This house will suit a professional family or couple seeking a large, modern townhouse in a village-feel enclave of north London — those prioritising secure parking, proximity to green space and flexible internal living will find strong appeal, while buyers sensitive to running costs or looking for substantial gardens may prefer to consider alternatives.
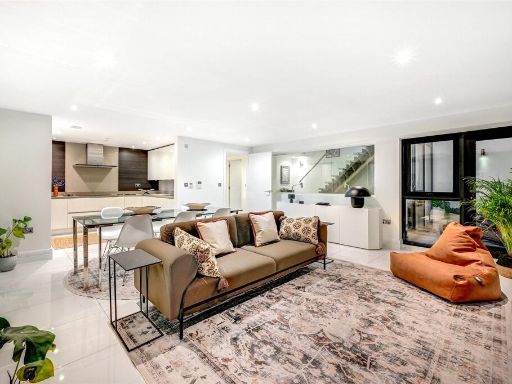 3 bedroom terraced house for sale in Whittlebury Mews East, Primrose Hill, London, NW1 — £1,795,000 • 3 bed • 3 bath • 2264 ft²
3 bedroom terraced house for sale in Whittlebury Mews East, Primrose Hill, London, NW1 — £1,795,000 • 3 bed • 3 bath • 2264 ft²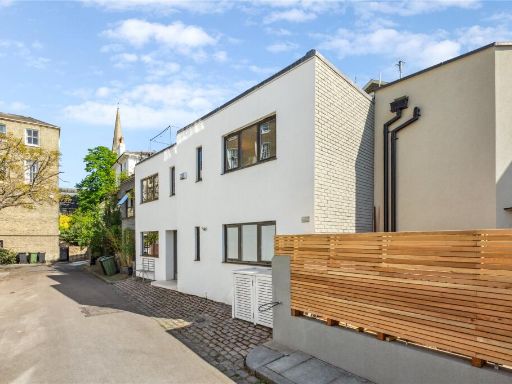 3 bedroom terraced house for sale in Albert Terrace Mews, Primrose Hill, London, NW1 — £3,000,000 • 3 bed • 3 bath • 1591 ft²
3 bedroom terraced house for sale in Albert Terrace Mews, Primrose Hill, London, NW1 — £3,000,000 • 3 bed • 3 bath • 1591 ft²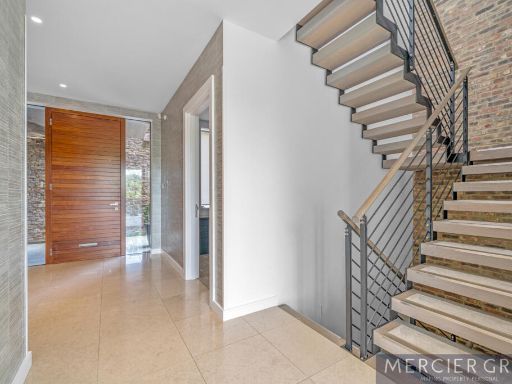 3 bedroom mews property for sale in Gloucester Avenue, Primrose Hill, NW1 — £1,800,000 • 3 bed • 3 bath • 2400 ft²
3 bedroom mews property for sale in Gloucester Avenue, Primrose Hill, NW1 — £1,800,000 • 3 bed • 3 bath • 2400 ft²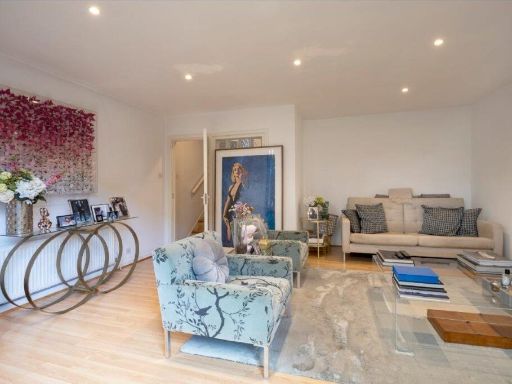 4 bedroom end of terrace house for sale in Meadowbank, Primrose Hill, London, NW3 — £1,950,000 • 4 bed • 2 bath • 1649 ft²
4 bedroom end of terrace house for sale in Meadowbank, Primrose Hill, London, NW3 — £1,950,000 • 4 bed • 2 bath • 1649 ft² 5 bedroom house for sale in Meadowbank, Primrose Hill, NW3 — £3,000,000 • 5 bed • 5 bath • 2966 ft²
5 bedroom house for sale in Meadowbank, Primrose Hill, NW3 — £3,000,000 • 5 bed • 5 bath • 2966 ft²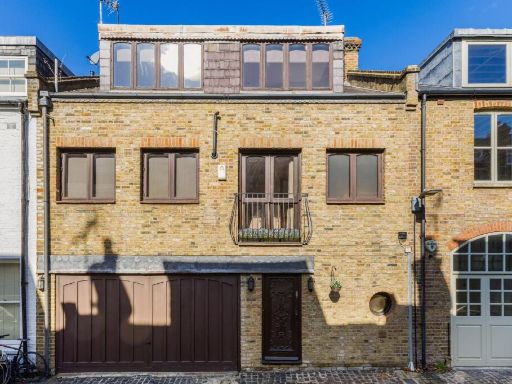 3 bedroom terraced house for sale in Eton Garages, Lambolle Place, London, NW3 — £2,000,000 • 3 bed • 3 bath • 1379 ft²
3 bedroom terraced house for sale in Eton Garages, Lambolle Place, London, NW3 — £2,000,000 • 3 bed • 3 bath • 1379 ft²