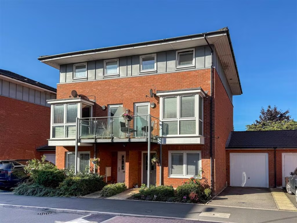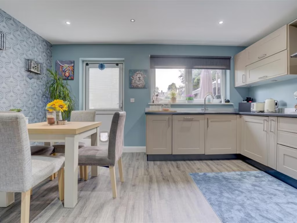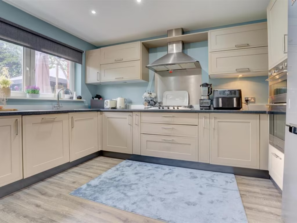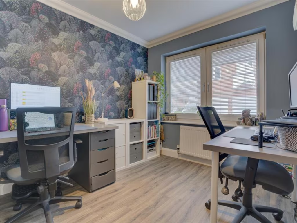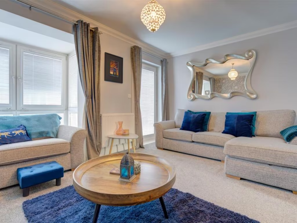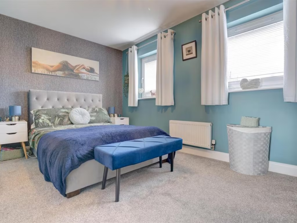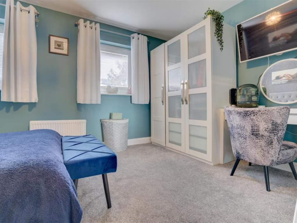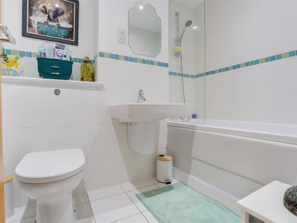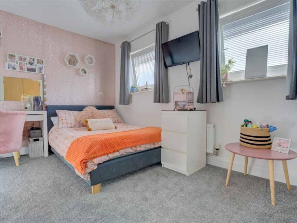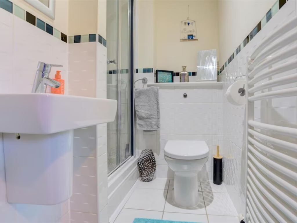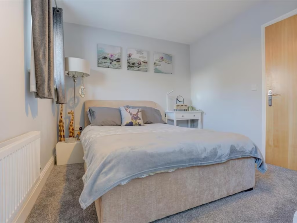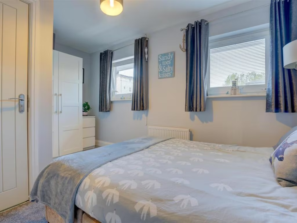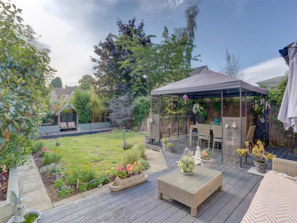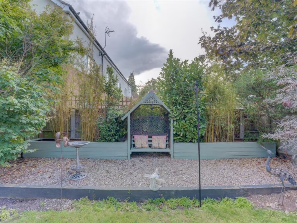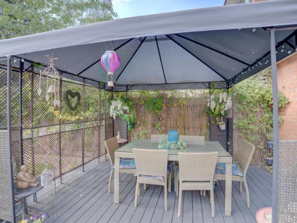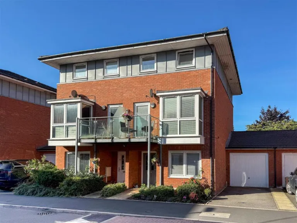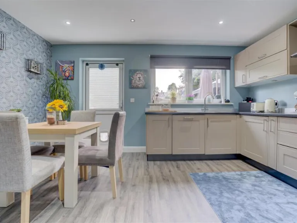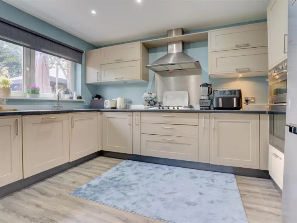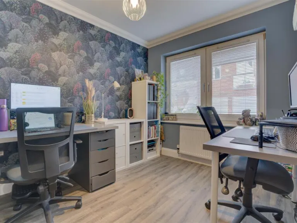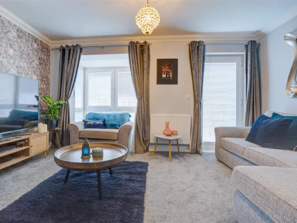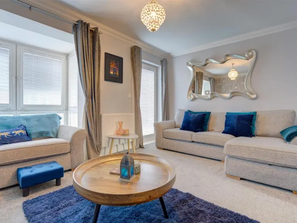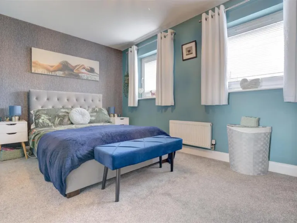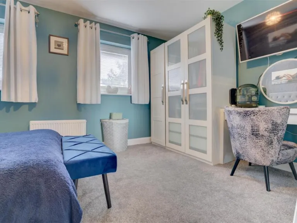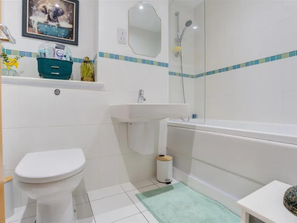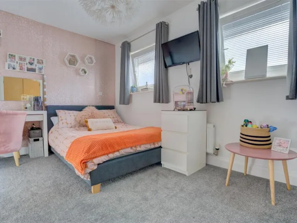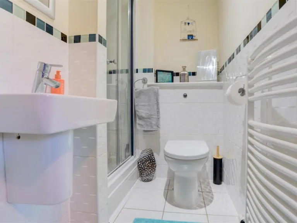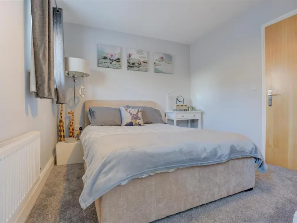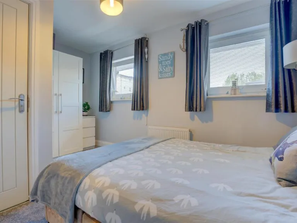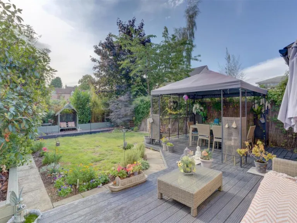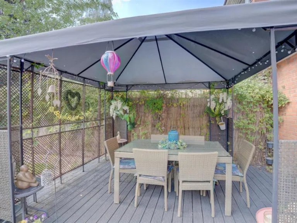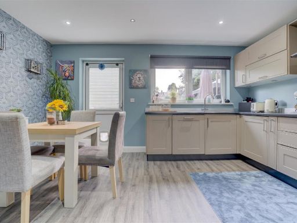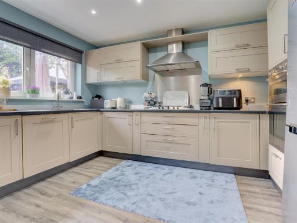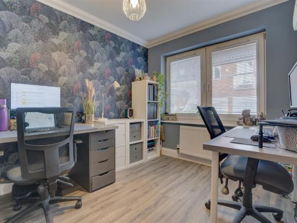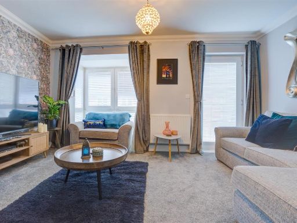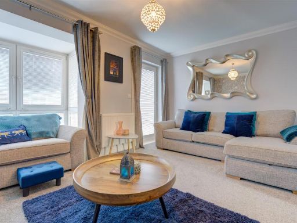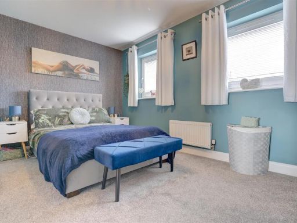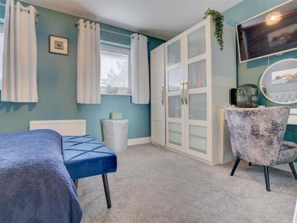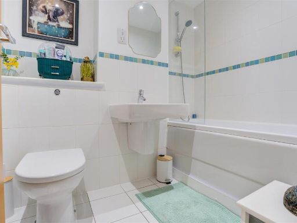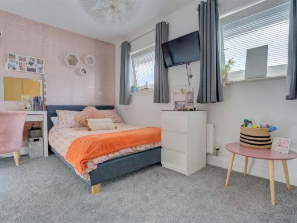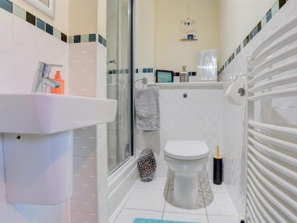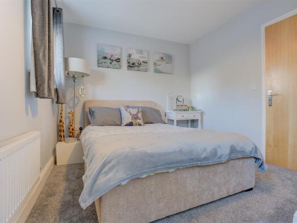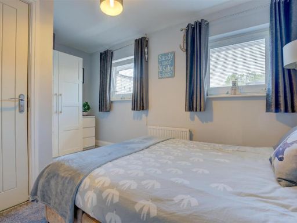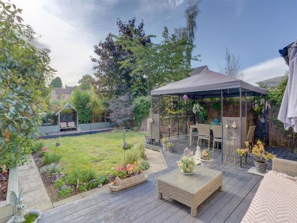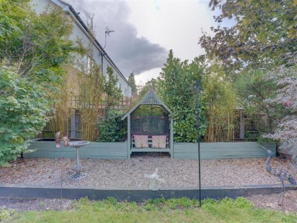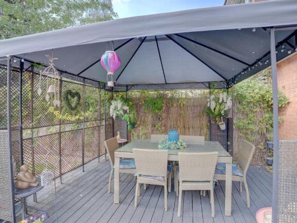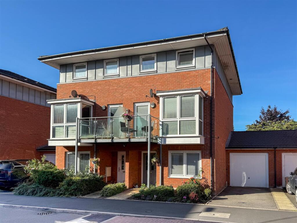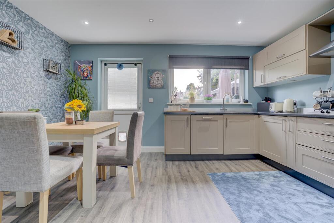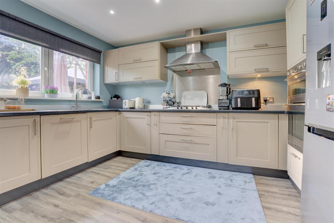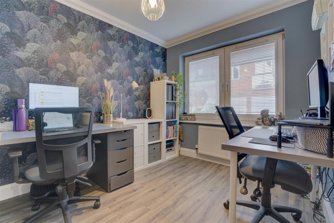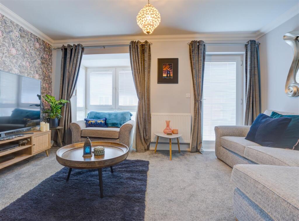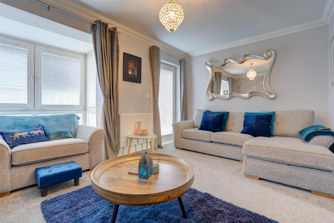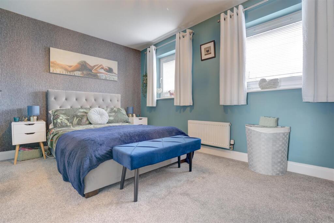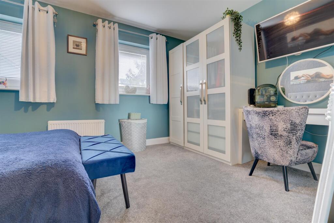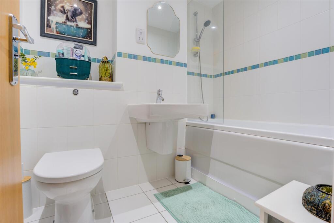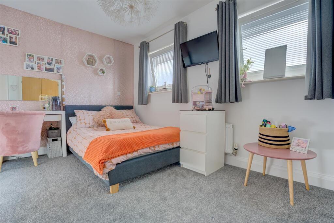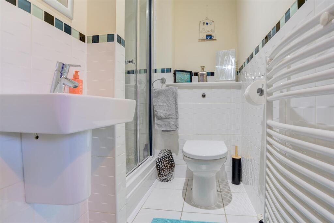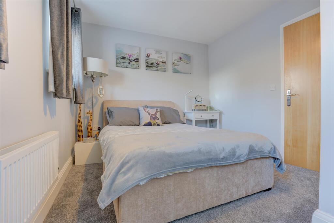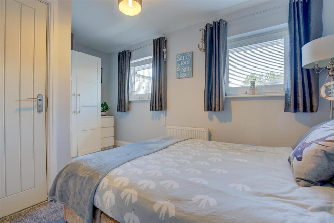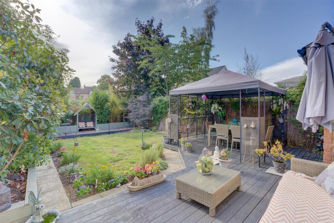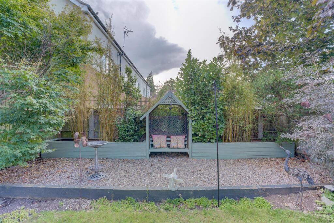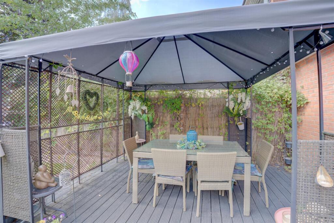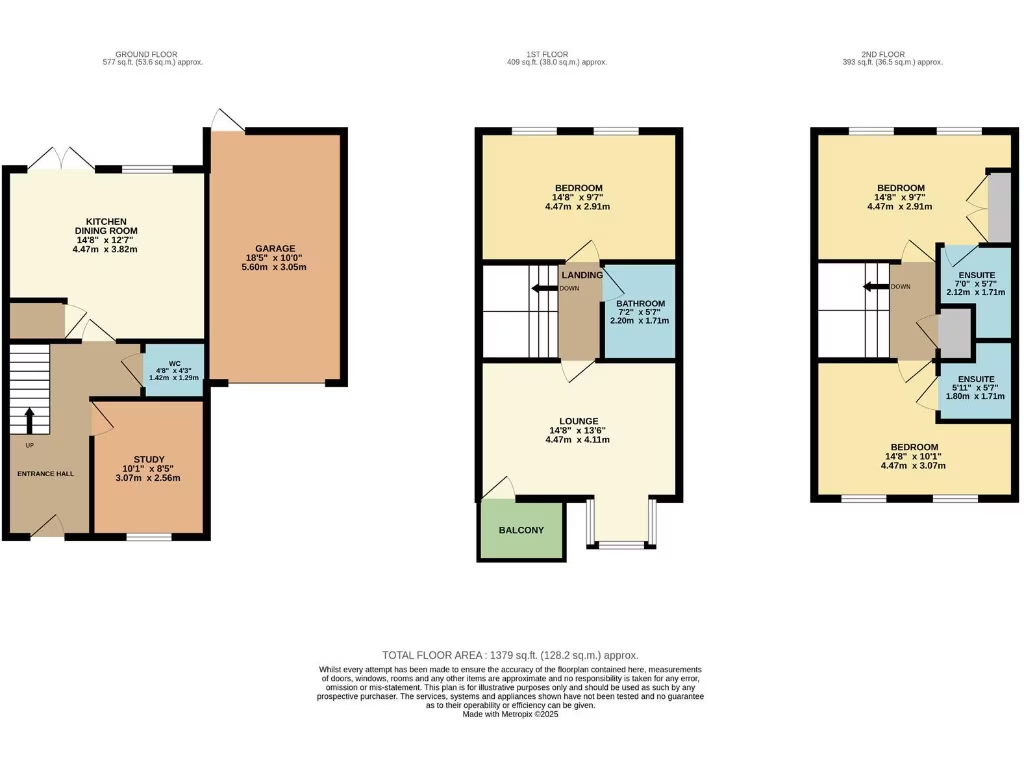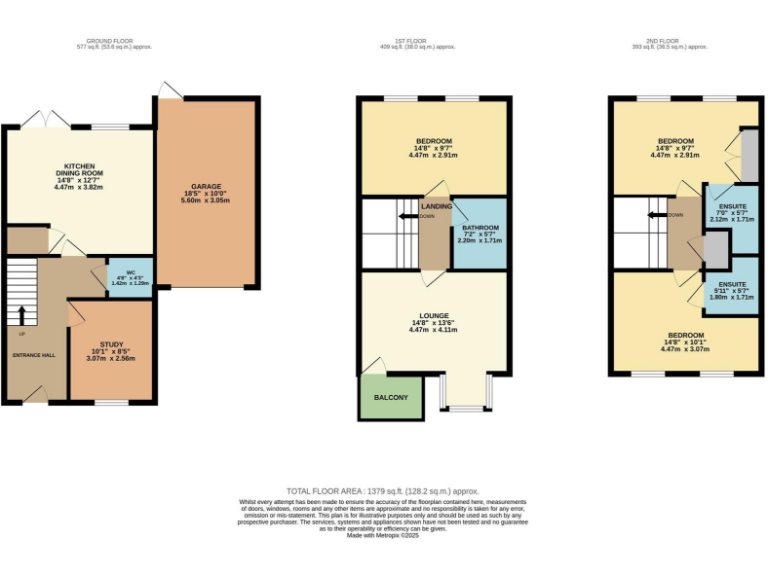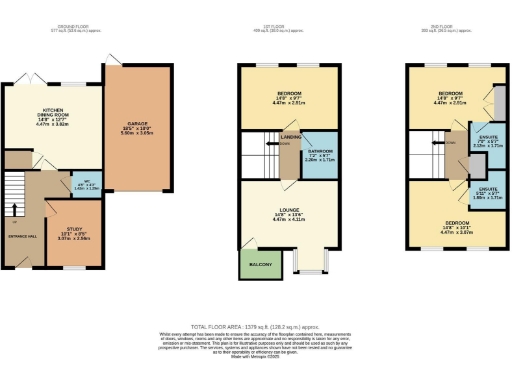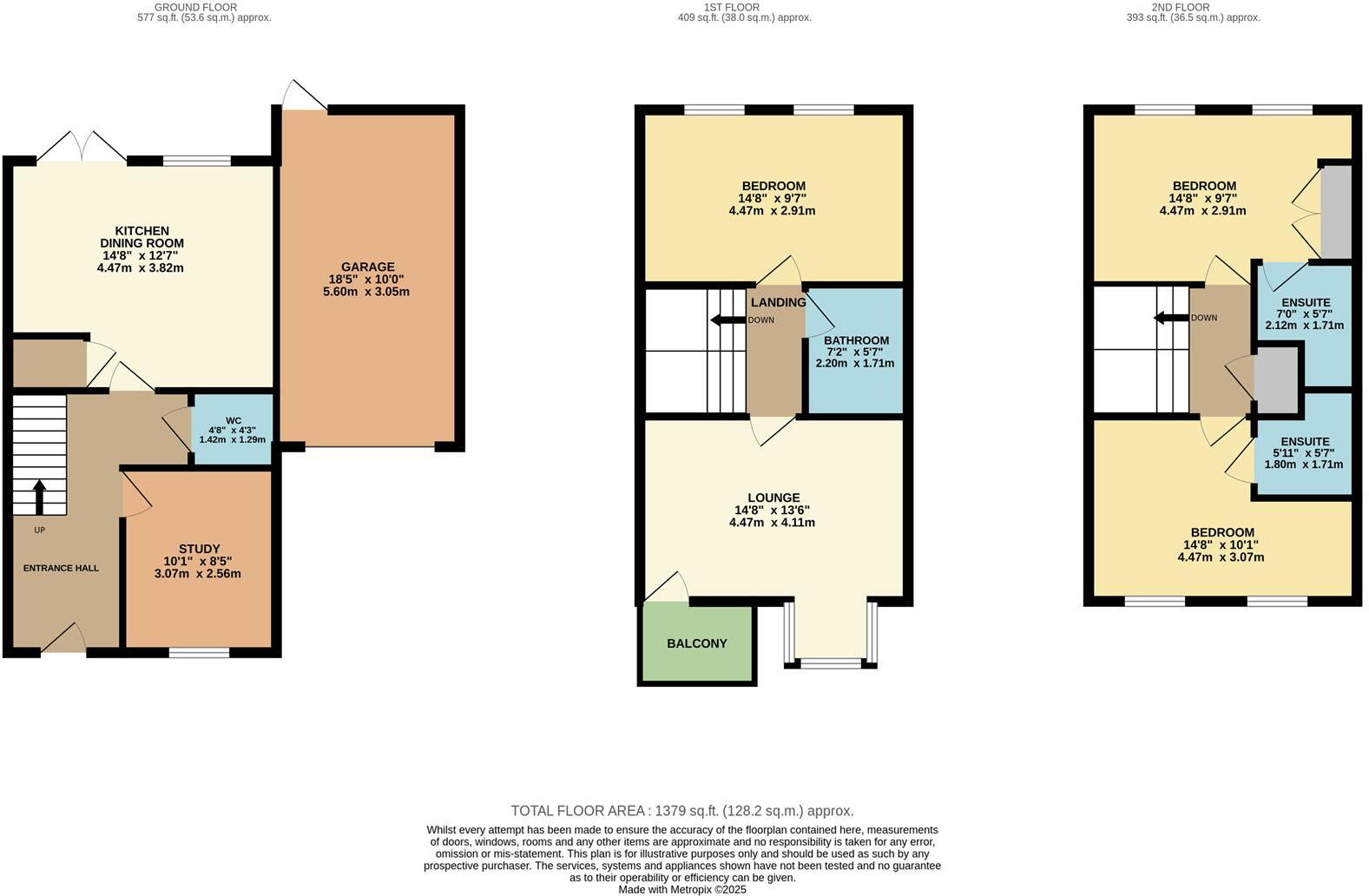Summary - 45, Kempton Drive, WARWICK CV34 5FT
3 bed 3 bath Town House
Spacious three-bed family home with two ensuites, garage and excellent commuter links.
Three-storey layout with versatile living across approximately 1,379 sq ft
Two top-floor double bedrooms, both with fitted wardrobes and ensuites
Ground-floor study/fourth bedroom plus modern kitchen-diner opening to west garden
Attached garage with power and light, plus off-road parking for two cars
Built 2007–2011 with double glazing and mains gas boiler and radiators
Small rear garden and plot size typical for town location (limited outdoor space)
Council tax band above average; local crime rate reported as above average
Excellent access to A46/M40, nearby rail stations and good local schools
Welcome to a versatile three-storey town house arranged for modern family life. The ground floor offers a flexible study or fourth bedroom and a contemporary kitchen-diner that opens onto a west-facing garden — ideal for afternoon sun and informal family meals. The attached garage and off-road parking add useful storage and convenience.
The first-floor lounge is stylish and bright, with balcony access for fresh air and a pleasant spot to unwind. The top floor is arranged as two double bedrooms, each with fitted wardrobes and ensuite bathrooms, giving good privacy for parents or older children. Overall the home provides around 1,379 sq ft of living space and feels larger than many town plots thanks to the three-floor layout.
Location is a clear strength: positioned between Warwick and Leamington Spa, the house is within easy reach of shops, pubs, a Tesco superstore, and strong local schools such as Emscote Infant and Myton School. Transport links are strong too, with quick access to the A46, M40 and nearby rail stations for commuting.
Important practical points: the plot is small for outdoor activities and the council tax band is above average. Local crime levels are reported as above average, so buyers should factor this into their decision. Built between 2007–2011 with double glazing and mains gas central heating, the property is presented to a high standard and will suit professional families seeking flexible accommodation near good schools and transport routes.
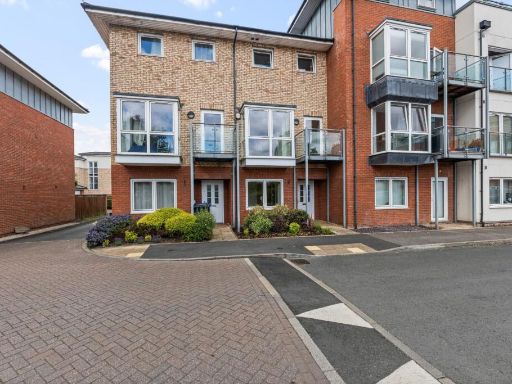 3 bedroom town house for sale in Kempton Drive, Warwick, CV34 — £399,950 • 3 bed • 3 bath • 1162 ft²
3 bedroom town house for sale in Kempton Drive, Warwick, CV34 — £399,950 • 3 bed • 3 bath • 1162 ft²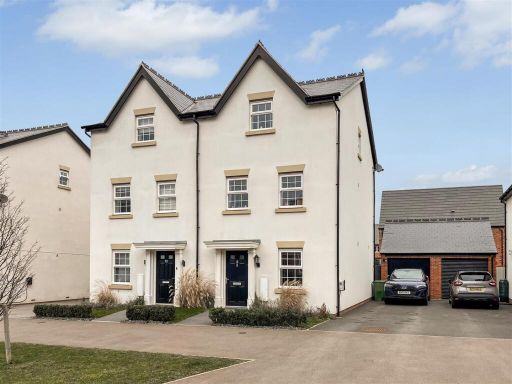 3 bedroom semi-detached house for sale in Peabody Way, Warwick, CV34 — £385,000 • 3 bed • 2 bath • 1173 ft²
3 bedroom semi-detached house for sale in Peabody Way, Warwick, CV34 — £385,000 • 3 bed • 2 bath • 1173 ft²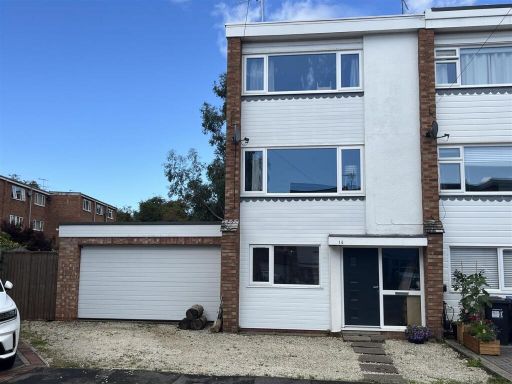 4 bedroom end of terrace house for sale in Rich Close, Warwick, CV34 — £350,000 • 4 bed • 2 bath • 1675 ft²
4 bedroom end of terrace house for sale in Rich Close, Warwick, CV34 — £350,000 • 4 bed • 2 bath • 1675 ft²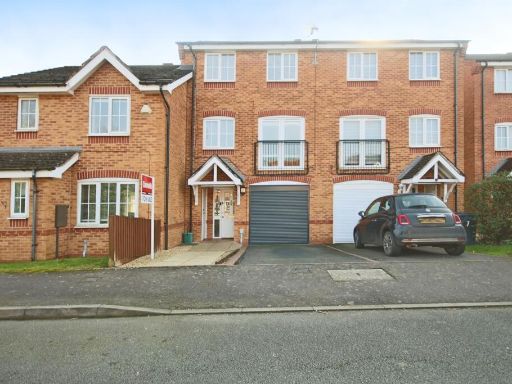 3 bedroom town house for sale in Wilmhurst Road, WARWICK, CV34 — £360,000 • 3 bed • 2 bath • 822 ft²
3 bedroom town house for sale in Wilmhurst Road, WARWICK, CV34 — £360,000 • 3 bed • 2 bath • 822 ft²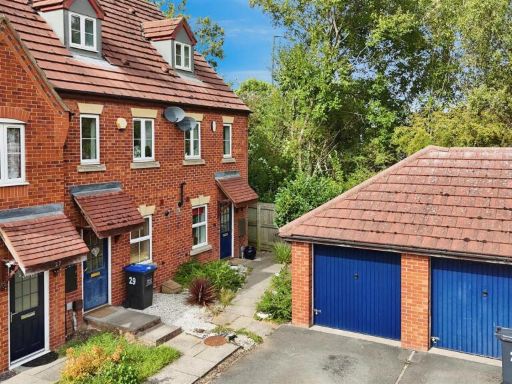 3 bedroom town house for sale in Coriolanus Square, Heathcote, Warwick, CV34 — £295,000 • 3 bed • 2 bath • 936 ft²
3 bedroom town house for sale in Coriolanus Square, Heathcote, Warwick, CV34 — £295,000 • 3 bed • 2 bath • 936 ft²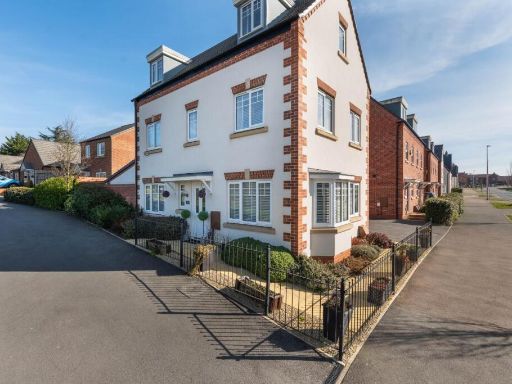 4 bedroom detached house for sale in Peabody Way, Warwick, CV34 — £535,000 • 4 bed • 2 bath • 1602 ft²
4 bedroom detached house for sale in Peabody Way, Warwick, CV34 — £535,000 • 4 bed • 2 bath • 1602 ft²