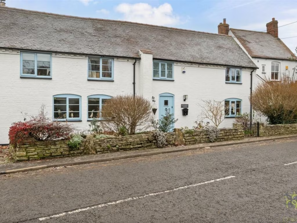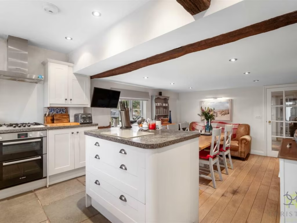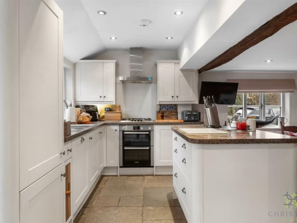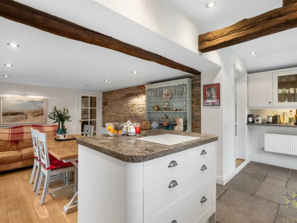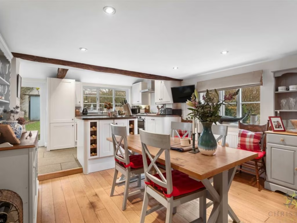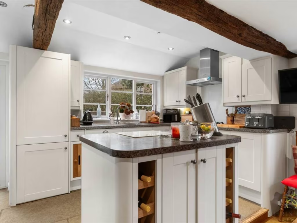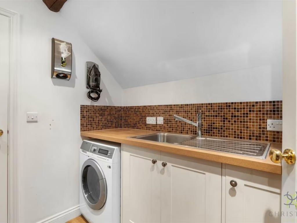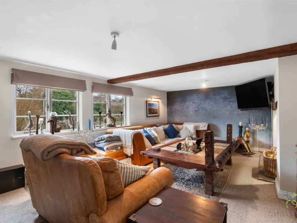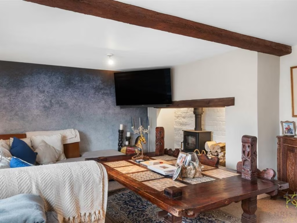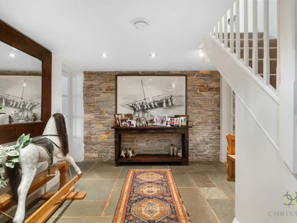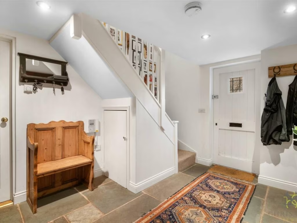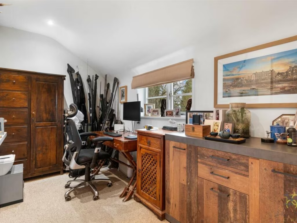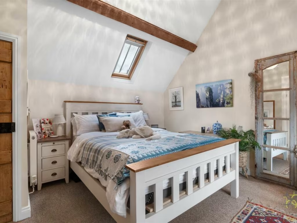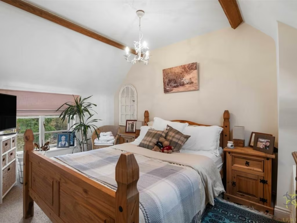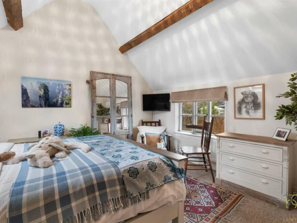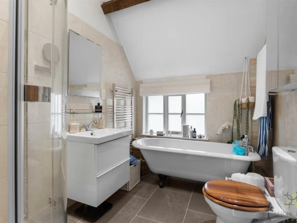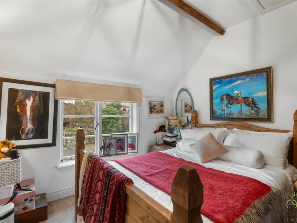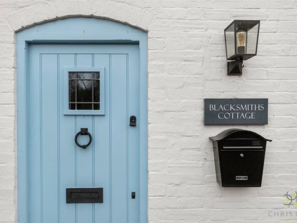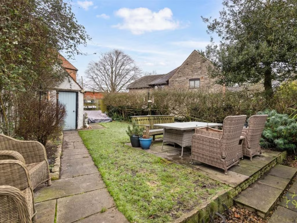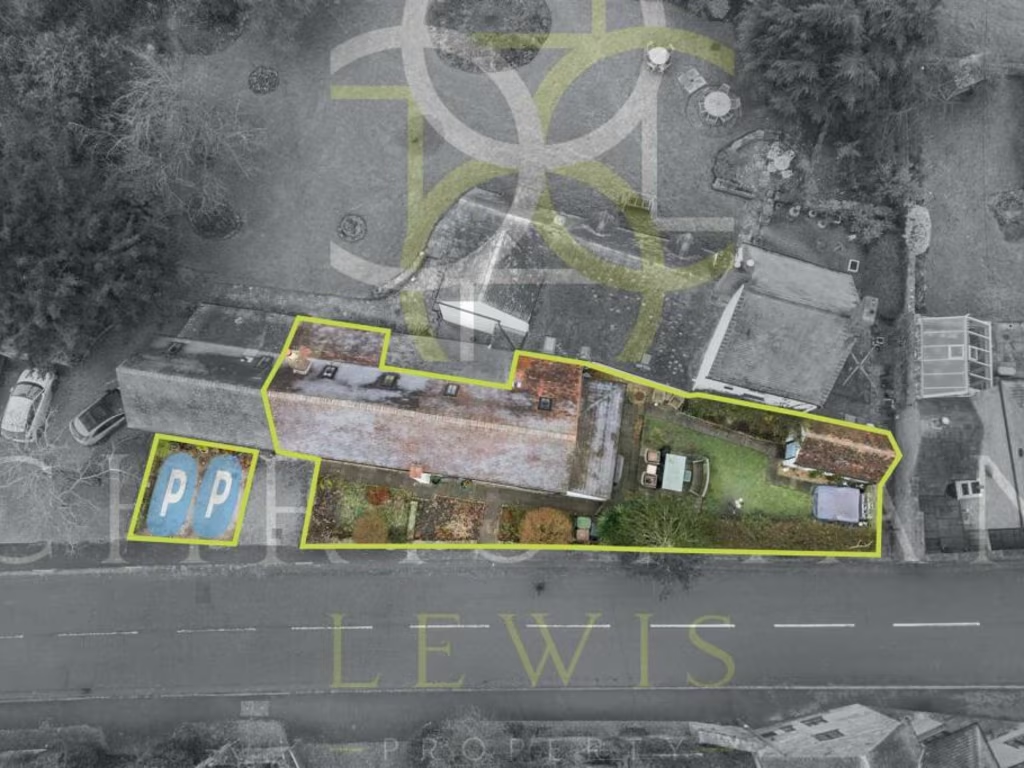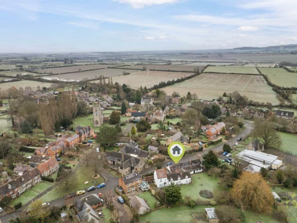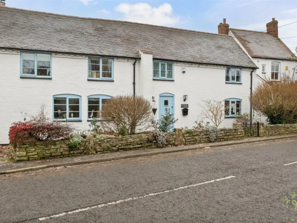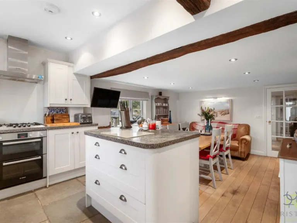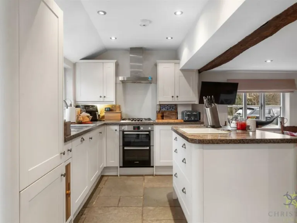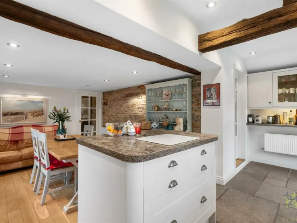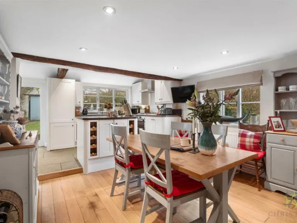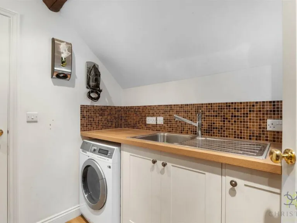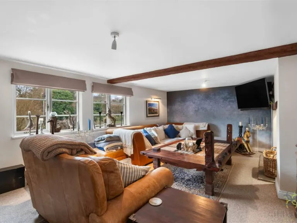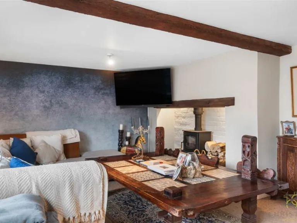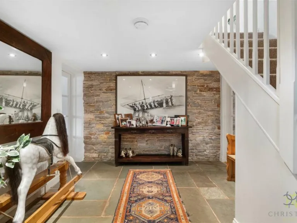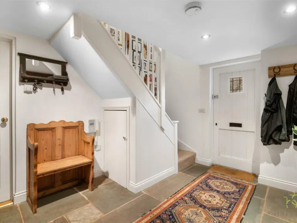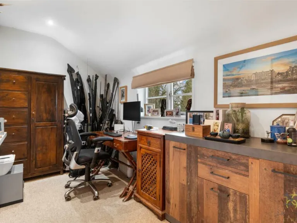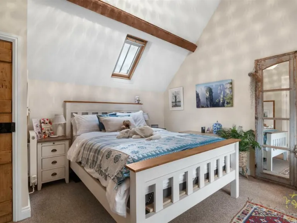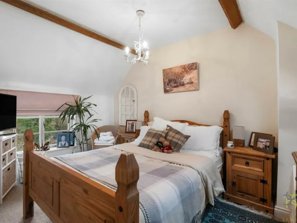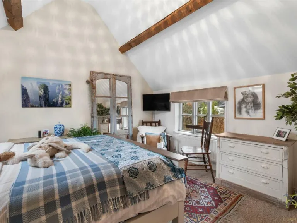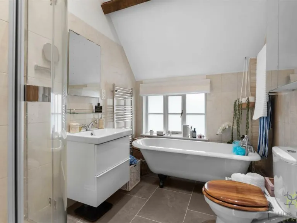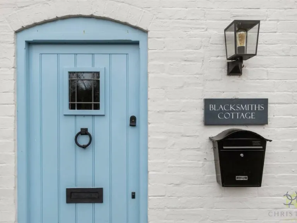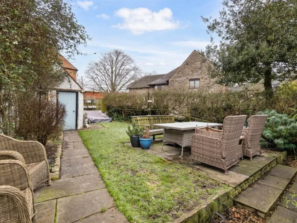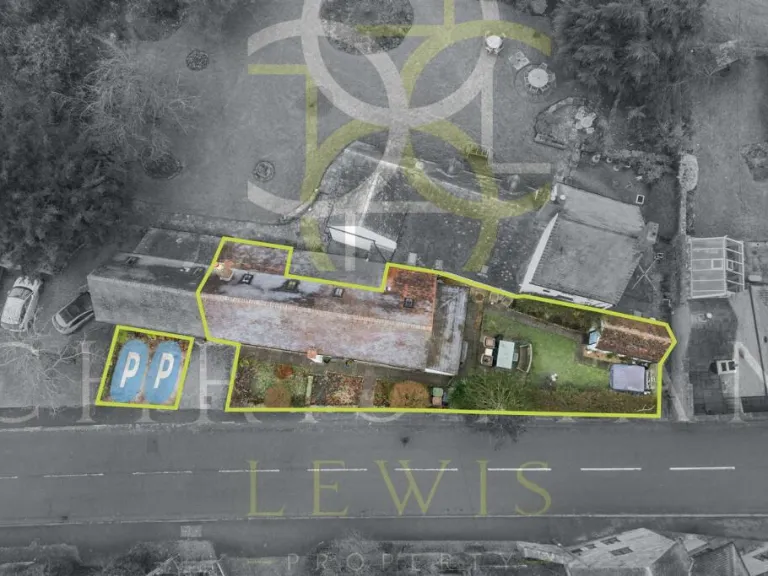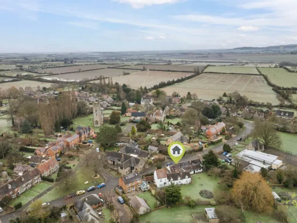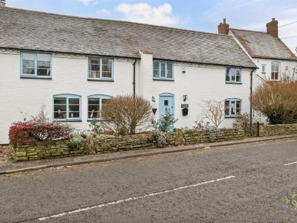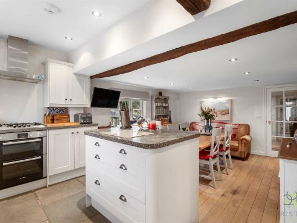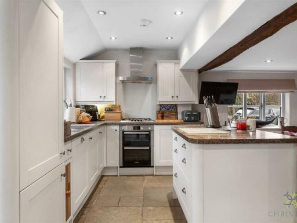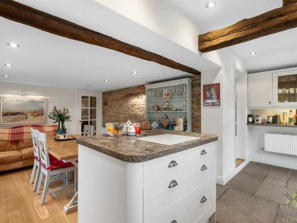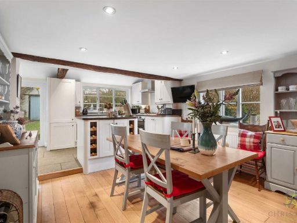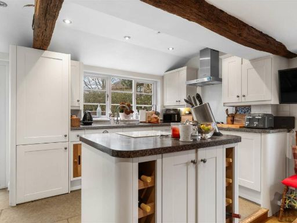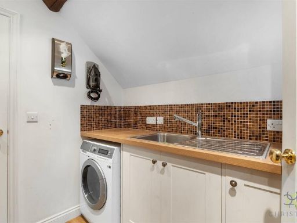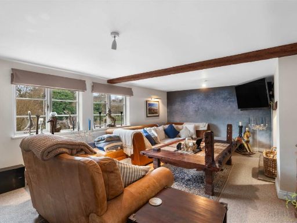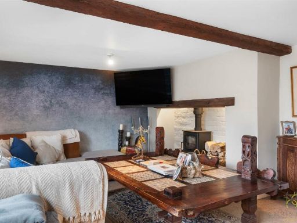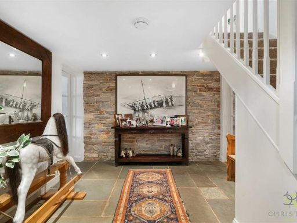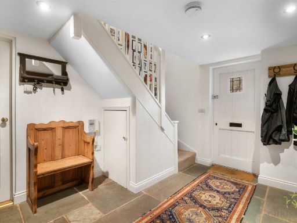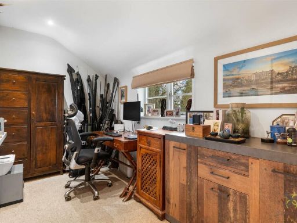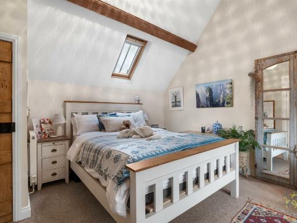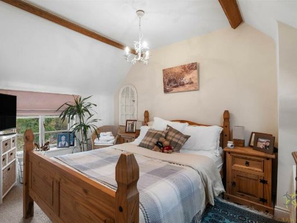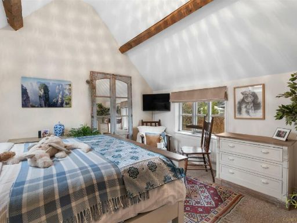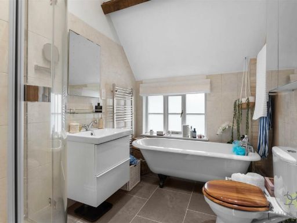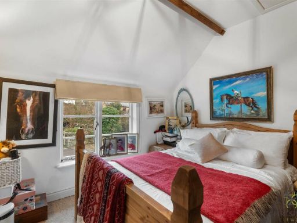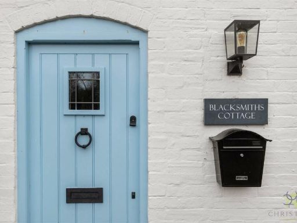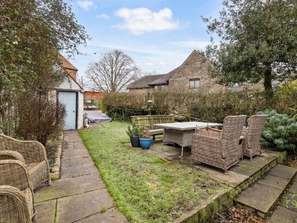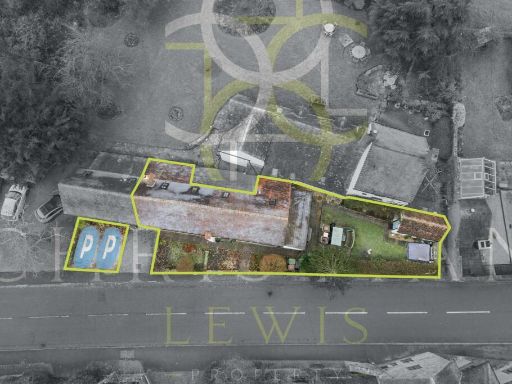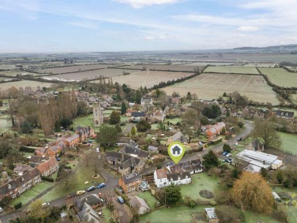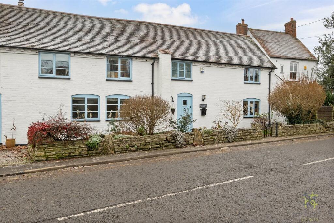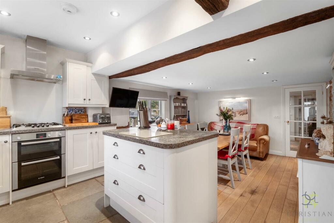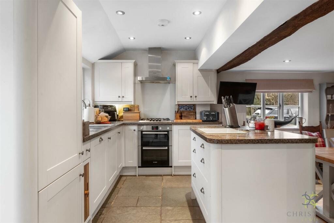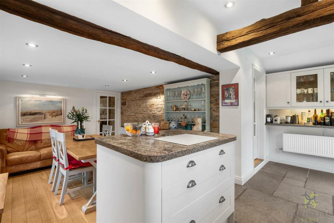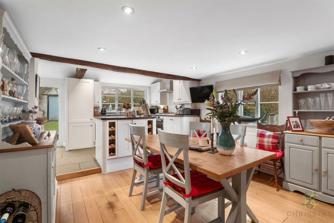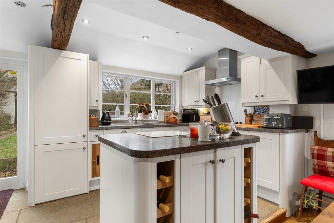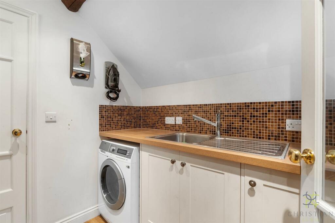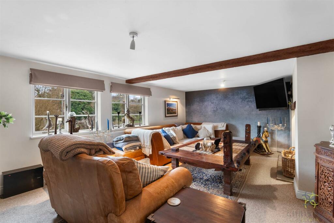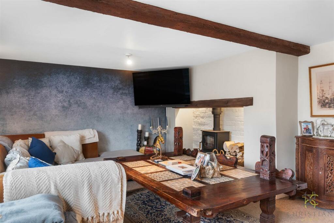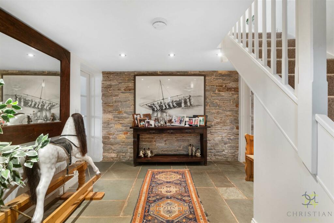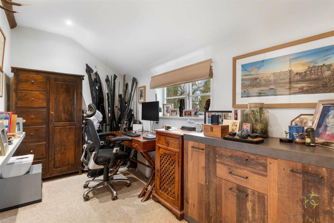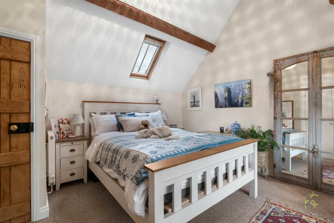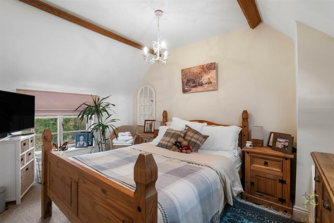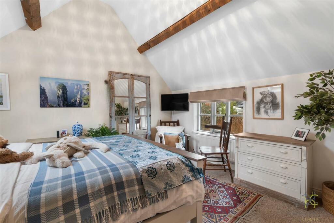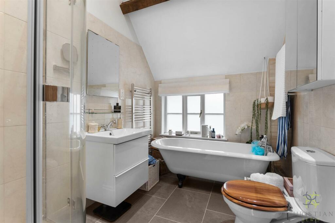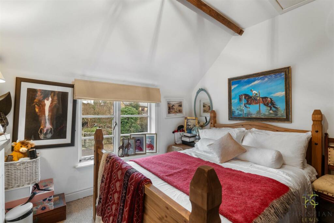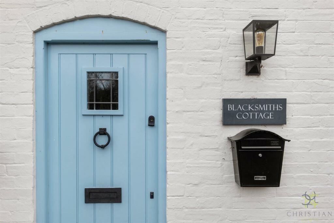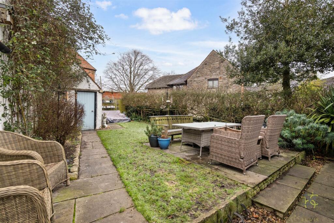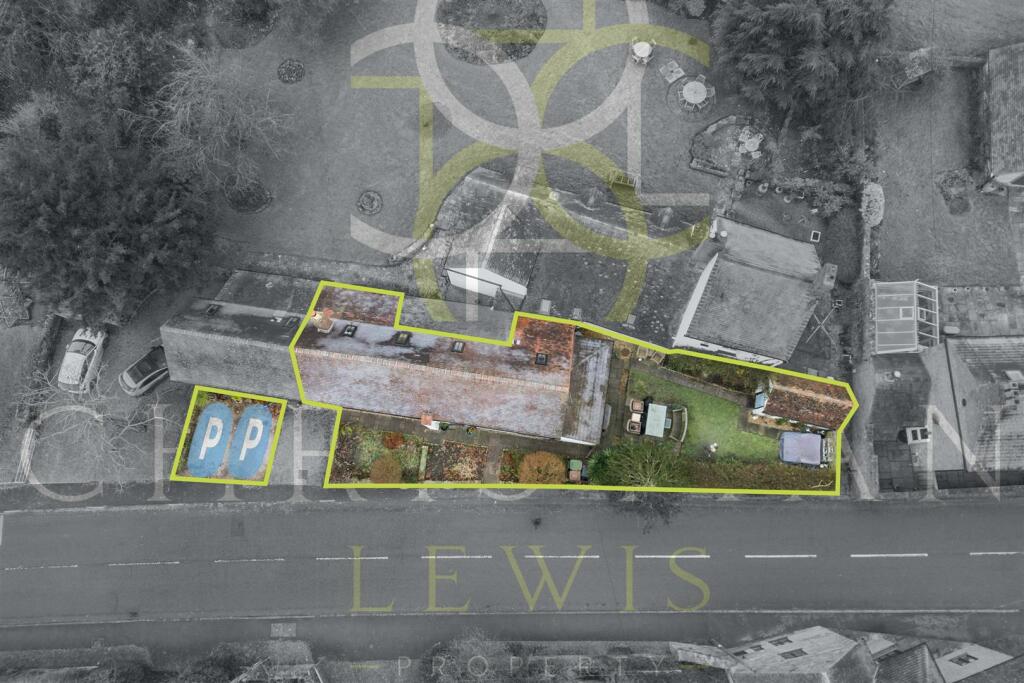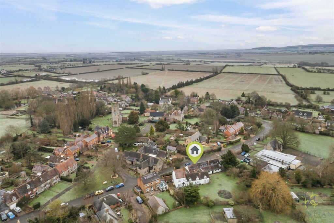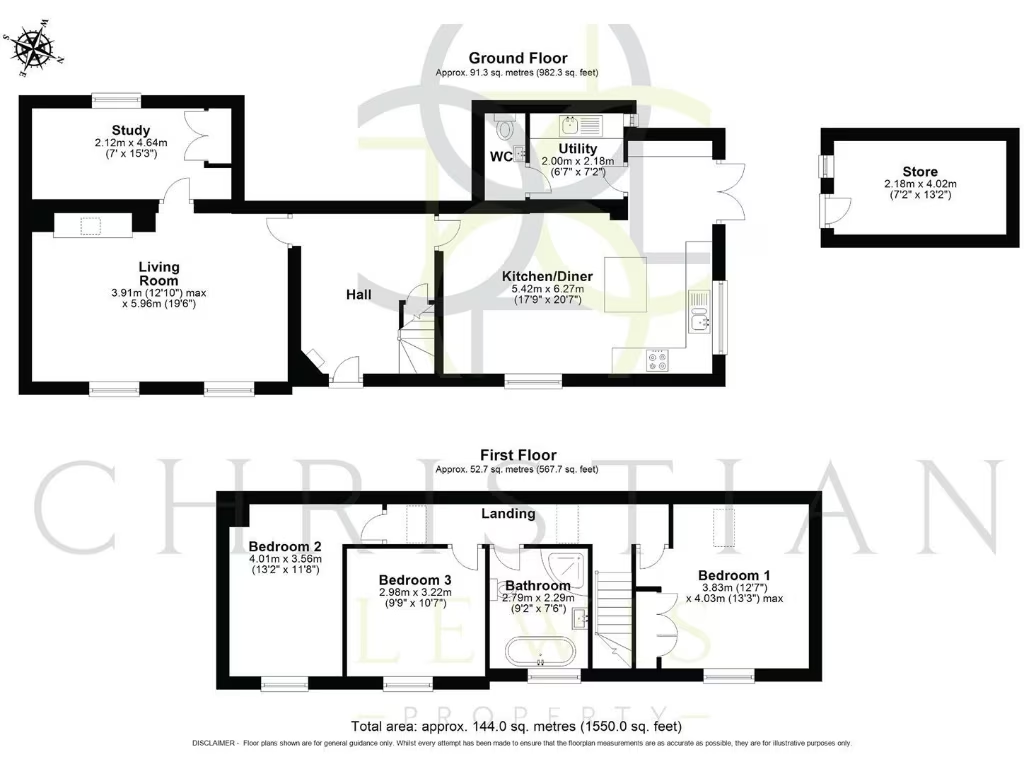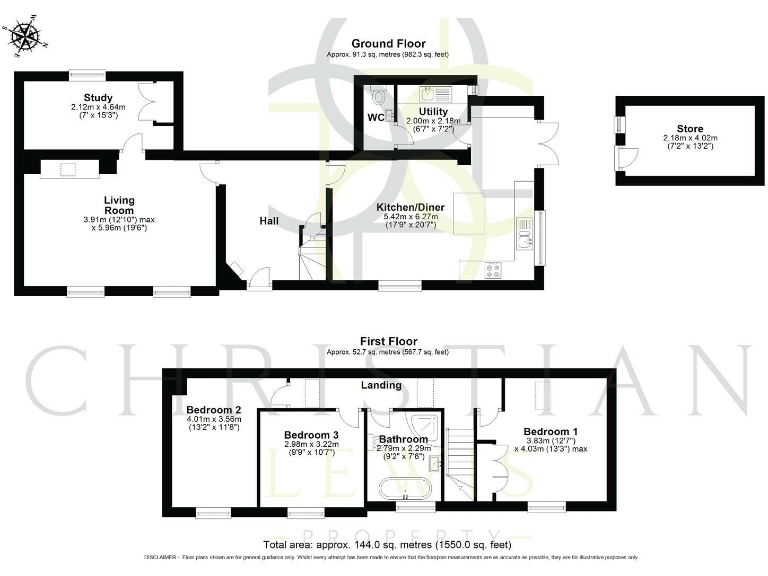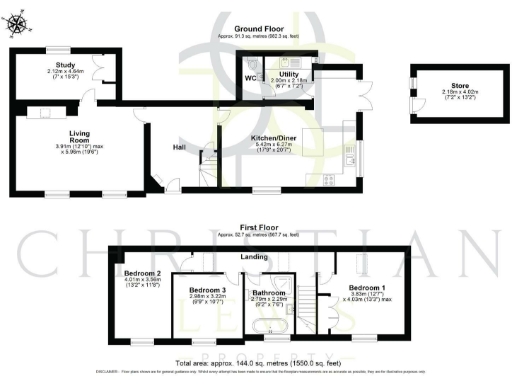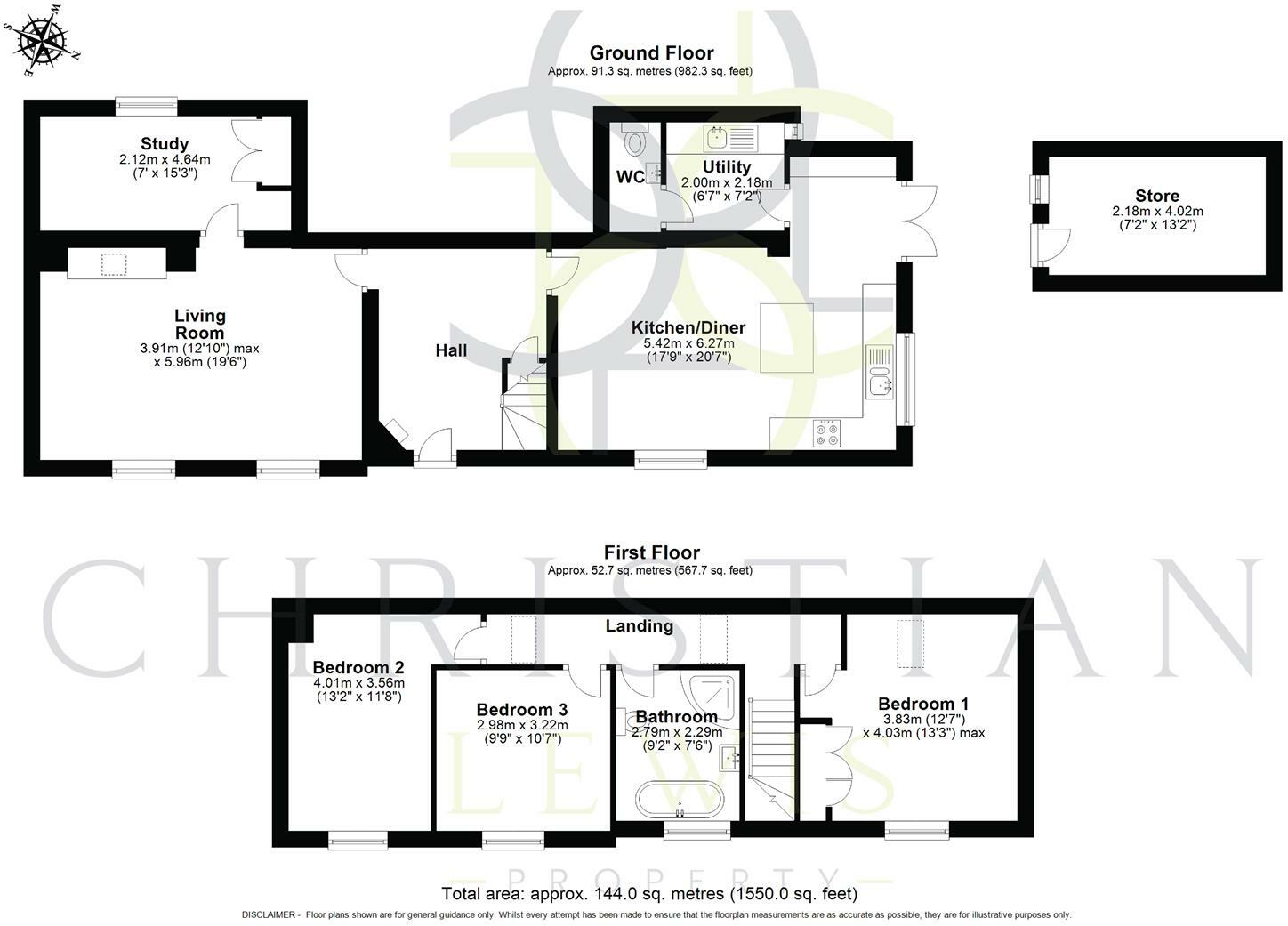Summary - BLACKSMITHS COTTAGE MAIN STREET CLEEVE PRIOR EVESHAM WR11 8LG
3 bed 1 bath Semi-Detached
Period three-bedroom cottage with modern kitchen, garden and off-street parking in Cleeve Prior.
Three double bedrooms plus ground-floor study/optional fourth bedroom
Large rustic-modern kitchen/diner with island for family living
Private rear garden, patio and planted front garden behind stone wall
Two gated off-street parking spaces — rare for village centre
Solid brick pre-1900 construction; walls likely uninsulated
Single main bathroom upstairs; utility has plans for a shower room
Located in a conservation area — restrictions on some alterations
Council Tax Band D (above average)
Set in the conservation heart of Cleeve Prior, Blacksmiths Cottage is a spacious, characterful three-bedroom semi-detached home that blends period detail with modern living. Exposed beams, an inglenook with a wood-burning stove and sash-like windows give genuine cottage charm, while a large rustic-modern kitchen/diner with island provides a practical hub for family life and entertaining.
The layout suits families or those needing flexible space: a ground-floor study that can serve as a fourth bedroom, a useful utility and cloakroom, and three double bedrooms upstairs. Outside there is a neatly planted front garden behind a stone wall, a private rear garden with patio and lawn, and two gated off-street parking spaces — uncommon in village locations.
Buyers should note a few practical considerations: the house is a pre-1900 solid brick build with no built-in wall insulation (typical of period properties), the main heating is mains gas boiler and radiators, and there is one main bathroom upstairs. Council Tax sits above average (Band D) and the property is in a conservation area, which can affect permitted changes. Double glazing was installed post-2002 and broadband speeds are reported fast, supporting home working.
Overall this sizable (circa 1,550 sq ft) cottage will appeal to families or buyers seeking a rural village lifestyle with period character and modern comforts, while those wanting a fully modern, highly insulated new build should expect some ongoing maintenance or retrofit work.
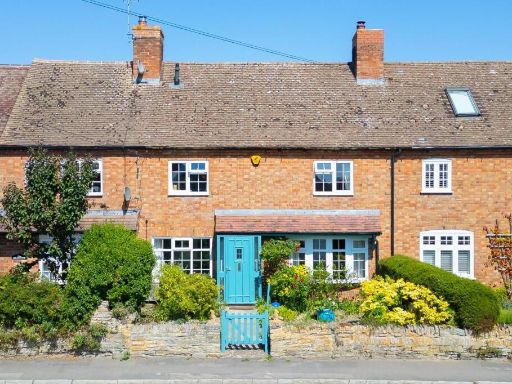 3 bedroom terraced house for sale in Wilcot, Main Street, Cleeve Prior WR11 8LD, WR11 — £400,000 • 3 bed • 1 bath • 1098 ft²
3 bedroom terraced house for sale in Wilcot, Main Street, Cleeve Prior WR11 8LD, WR11 — £400,000 • 3 bed • 1 bath • 1098 ft²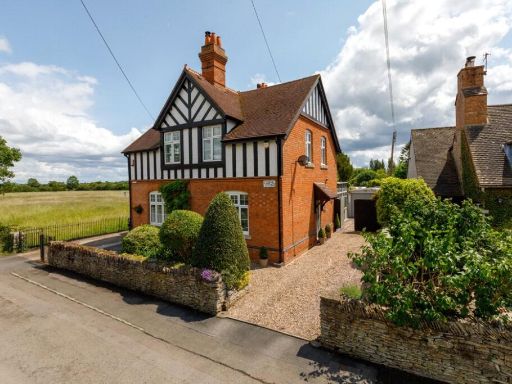 2 bedroom semi-detached house for sale in Froglands Lane, Cleeve Prior, Evesham, Worcestershire, WR11 — £475,000 • 2 bed • 1 bath • 1283 ft²
2 bedroom semi-detached house for sale in Froglands Lane, Cleeve Prior, Evesham, Worcestershire, WR11 — £475,000 • 2 bed • 1 bath • 1283 ft²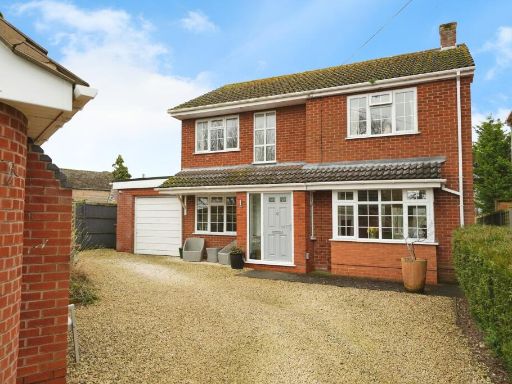 4 bedroom detached house for sale in Hoden Lane, Cleeve Prior, Evesham, Worcestershire, WR11 — £525,000 • 4 bed • 2 bath • 1862 ft²
4 bedroom detached house for sale in Hoden Lane, Cleeve Prior, Evesham, Worcestershire, WR11 — £525,000 • 4 bed • 2 bath • 1862 ft²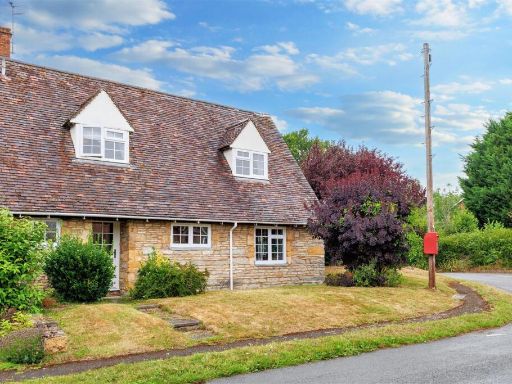 3 bedroom cottage for sale in Tythe Barn Cottages, Lenchwick, Evesham, WR11 — £400,000 • 3 bed • 1 bath • 1061 ft²
3 bedroom cottage for sale in Tythe Barn Cottages, Lenchwick, Evesham, WR11 — £400,000 • 3 bed • 1 bath • 1061 ft²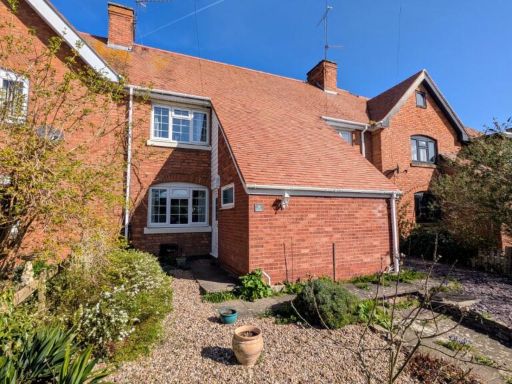 3 bedroom terraced house for sale in School Lane, Middle Littleton, Evesham, Worcestershire, WR11 — £279,950 • 3 bed • 1 bath • 823 ft²
3 bedroom terraced house for sale in School Lane, Middle Littleton, Evesham, Worcestershire, WR11 — £279,950 • 3 bed • 1 bath • 823 ft²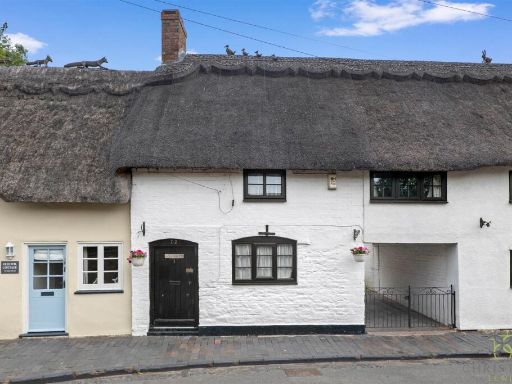 3 bedroom house for sale in Main Street, Bretforton, Evesham, WR11 — £300,000 • 3 bed • 1 bath • 1076 ft²
3 bedroom house for sale in Main Street, Bretforton, Evesham, WR11 — £300,000 • 3 bed • 1 bath • 1076 ft²