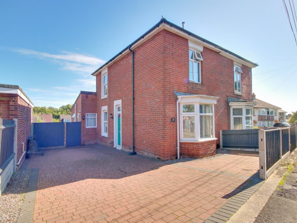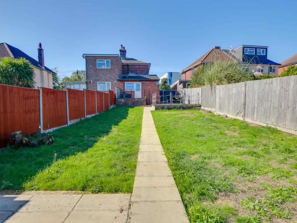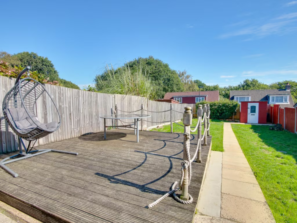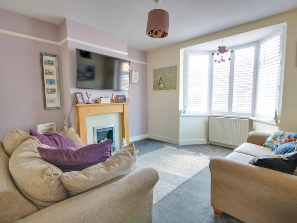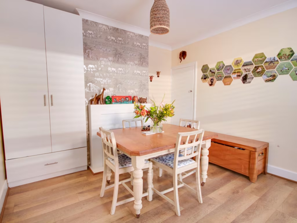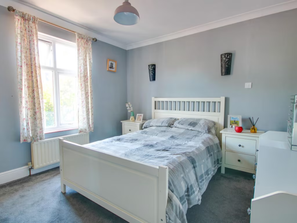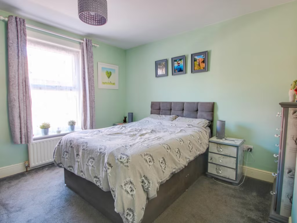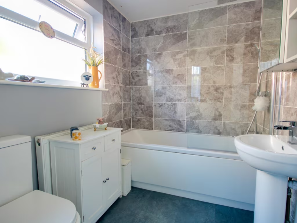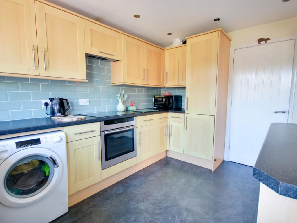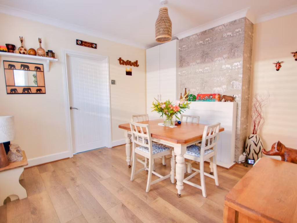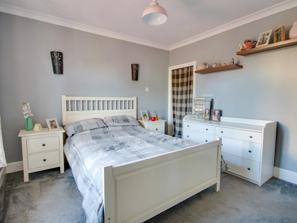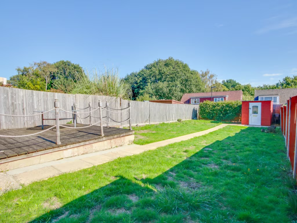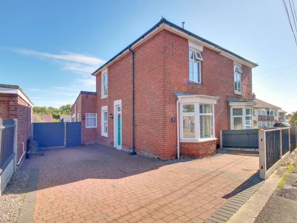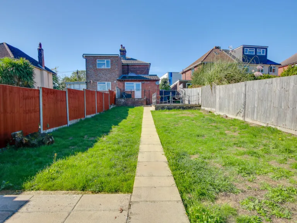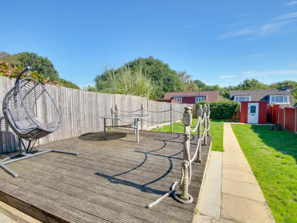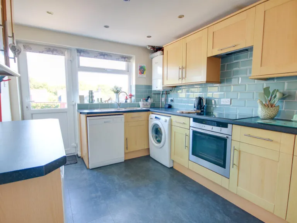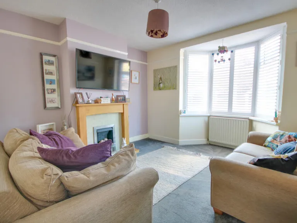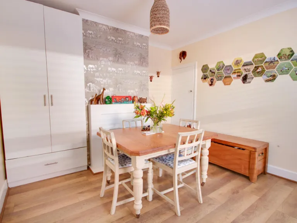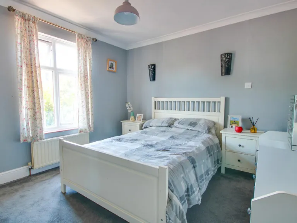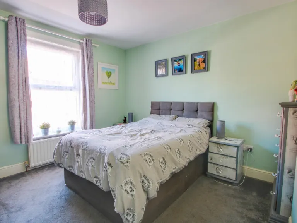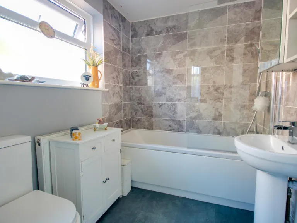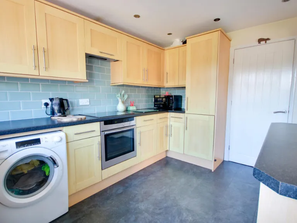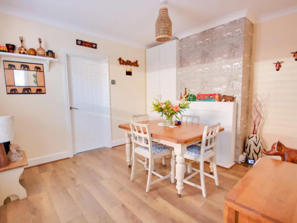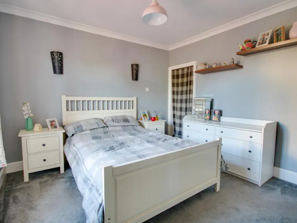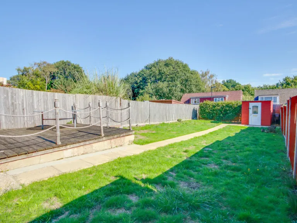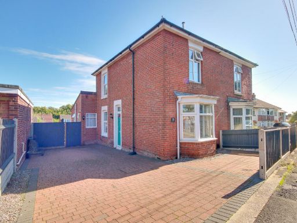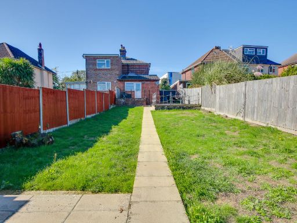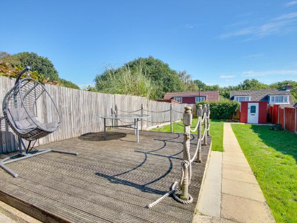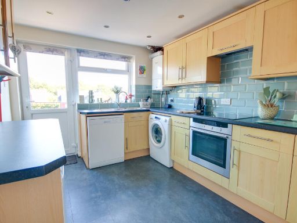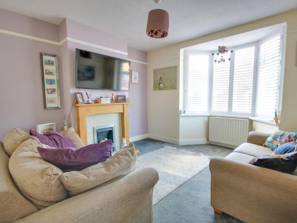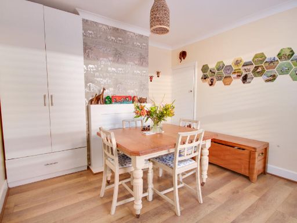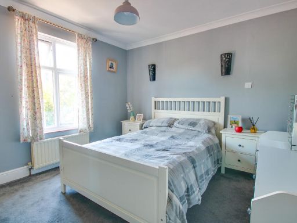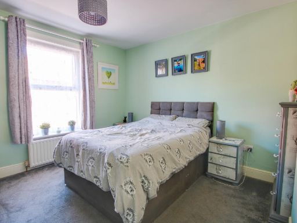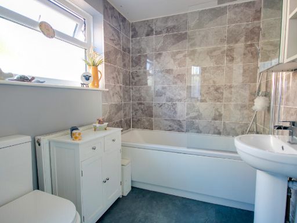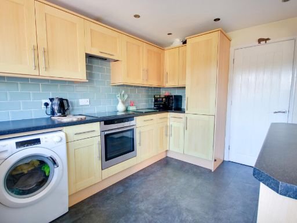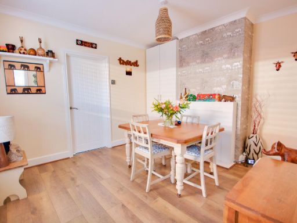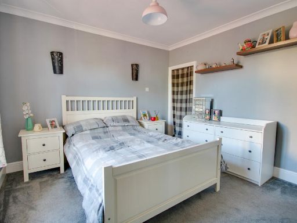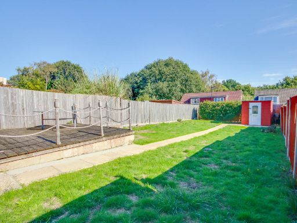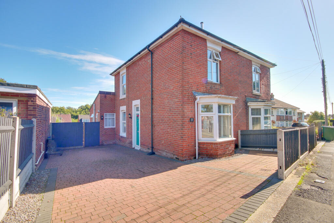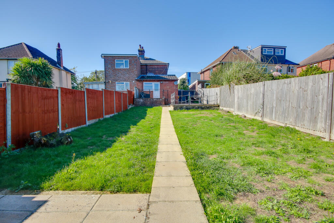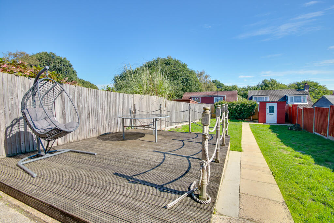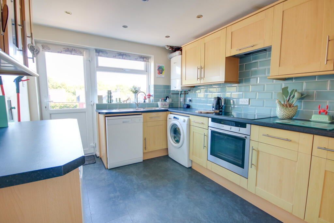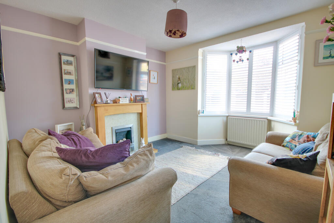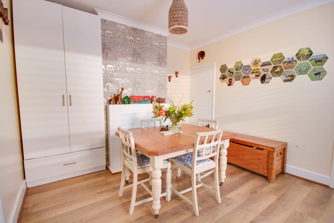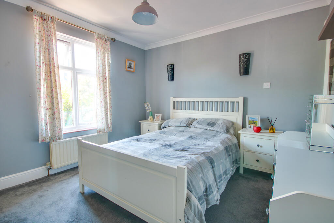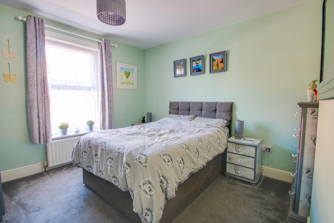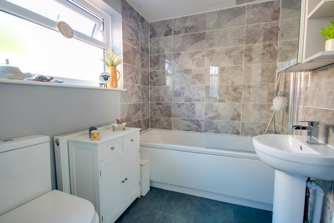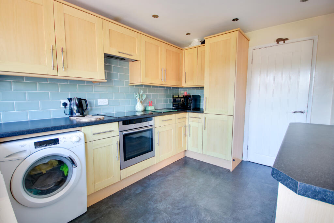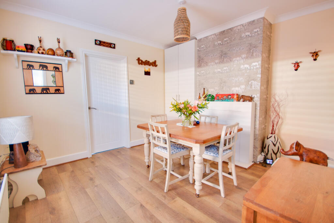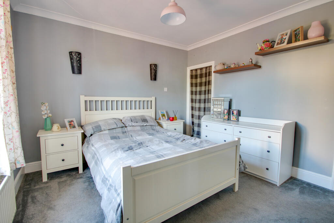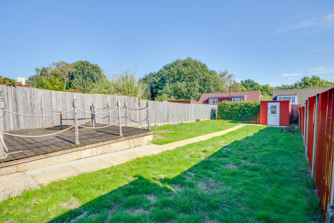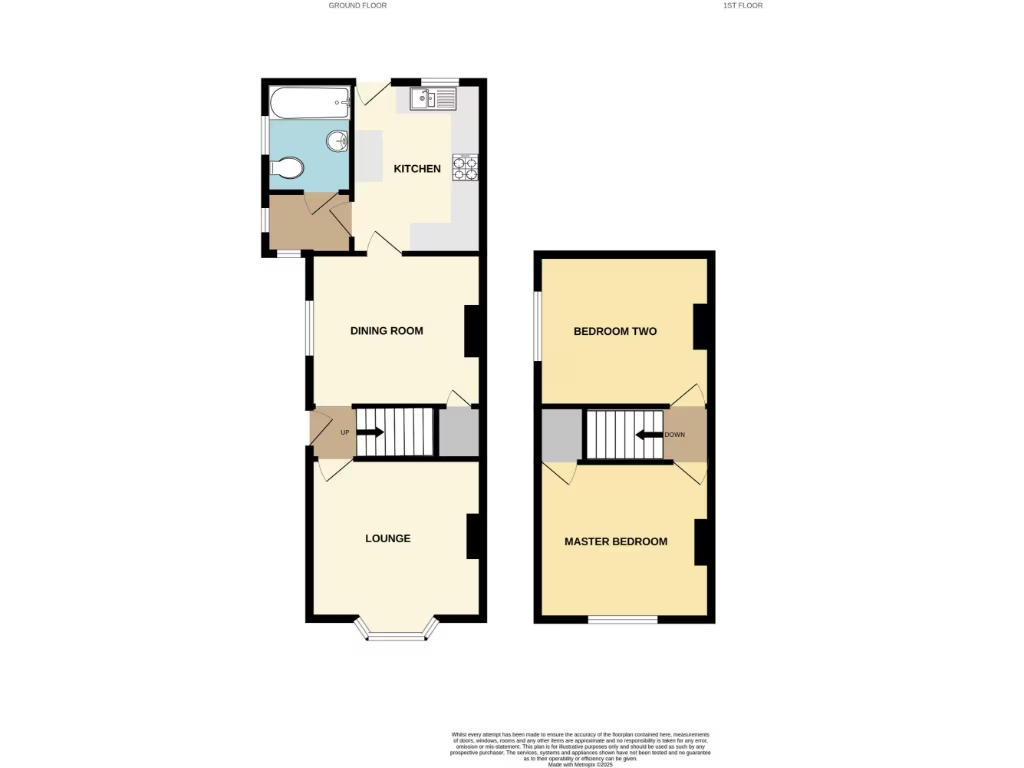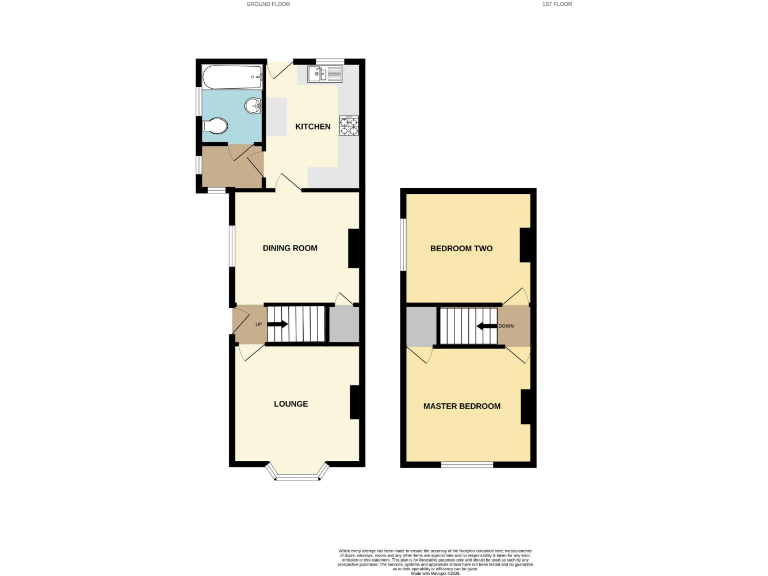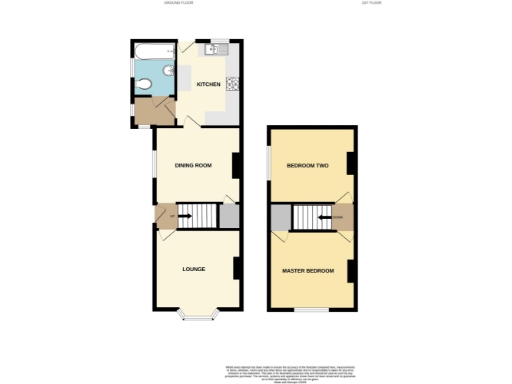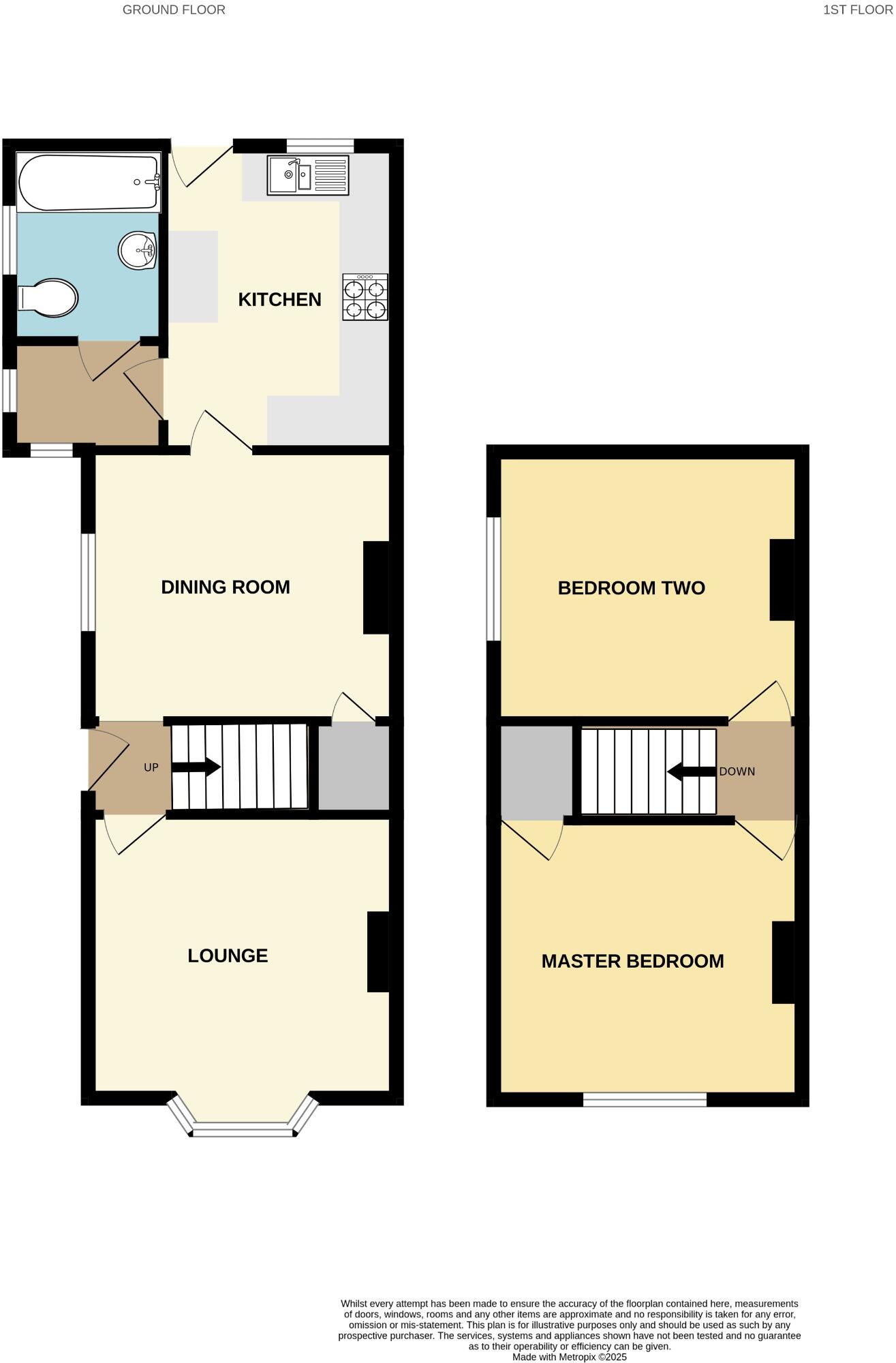Summary - 188 MIDDLE ROAD SHOLING SOUTHAMPTON SO19 8PG
2 bed 1 bath Semi-Detached
Generous garden, driveway and scope to extend for growing households.
- Two double bedrooms and separate dining room
- Large landscaped rear garden with deck and shed
- Substantial block-paved driveway, side access to garden
- Bay window with made-to-measure shutters, period features
- Mains gas central heating and double glazing (post-2002)
- Leasehold: part of a 900-year lease from 1869 (ground rent nil)
- Cavity walls assumed uninsulated; potential heating upgrade needed
- Local crime levels above average; check neighbourhood safety
A tidy two-bedroom semi with real kerb appeal and a standout rear garden, offered on a long lease. The house sits on a generous plot with a substantial block-paved driveway, side access and a landscaped lawn and deck — ideal for summer entertaining or family play. The living space is practical: a front lounge with bay window and bespoke shutters, separate dining room and a fitted kitchen with space for freestanding appliances.
Upstairs are two double bedrooms and a stylish bathroom suite. The property benefits from mains gas central heating, double glazing fitted after 2002 and a low Council Tax band B, making running costs reasonable. The vendor notes scope to extend into the garden, which will suit buyers wanting to add value (subject to planning permission).
Important practical notes: the property is leasehold (long lease from 1869, part of a 900-year term) and the original cavity walls are assumed to lack insulation, which could mean higher heating demand until upgraded. Crime levels in the immediate area are above average — worth factoring into your local checks. Several nearby primary and secondary schools vary in Ofsted rating; prospective buyers with school-age children should check individual schools.
Overall this is a straightforward, well-kept home aimed at first-time buyers or young families who want outdoor space, off-street parking and future extension potential. It offers immediate liveability with sensible improvement opportunities to increase space and value.
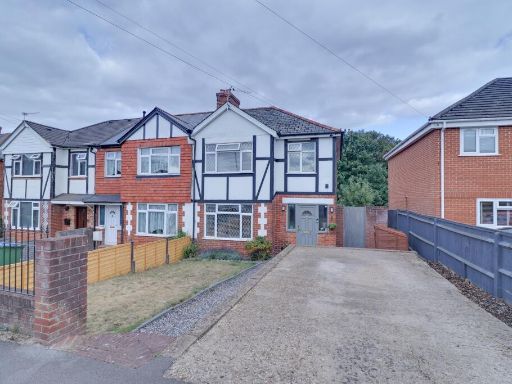 3 bedroom semi-detached house for sale in Middle Road, Sholing, SO19 — £325,000 • 3 bed • 1 bath • 682 ft²
3 bedroom semi-detached house for sale in Middle Road, Sholing, SO19 — £325,000 • 3 bed • 1 bath • 682 ft²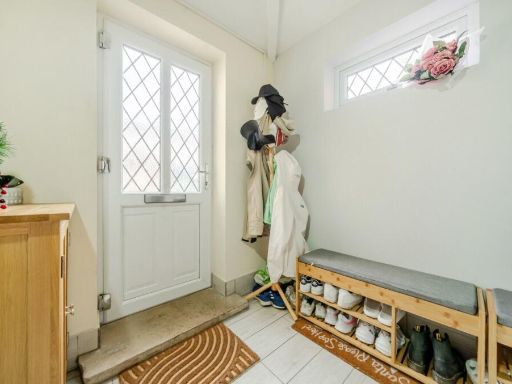 3 bedroom semi-detached house for sale in Middle Road, Sholing, Southampton, Hampshire, SO19 — £365,000 • 3 bed • 1 bath • 1147 ft²
3 bedroom semi-detached house for sale in Middle Road, Sholing, Southampton, Hampshire, SO19 — £365,000 • 3 bed • 1 bath • 1147 ft²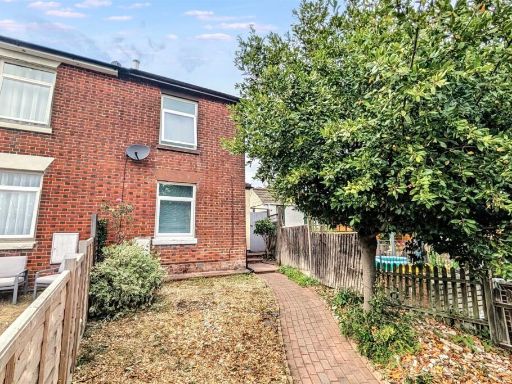 2 bedroom semi-detached house for sale in Sholing, SO19 — £260,000 • 2 bed • 1 bath • 634 ft²
2 bedroom semi-detached house for sale in Sholing, SO19 — £260,000 • 2 bed • 1 bath • 634 ft²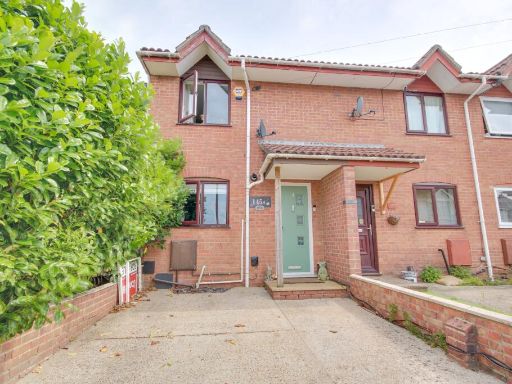 2 bedroom terraced house for sale in Guide Price £220,000 - £230,000! Sholing! Parking! Gorgeous Garden!, SO19 — £220,000 • 2 bed • 1 bath • 571 ft²
2 bedroom terraced house for sale in Guide Price £220,000 - £230,000! Sholing! Parking! Gorgeous Garden!, SO19 — £220,000 • 2 bed • 1 bath • 571 ft²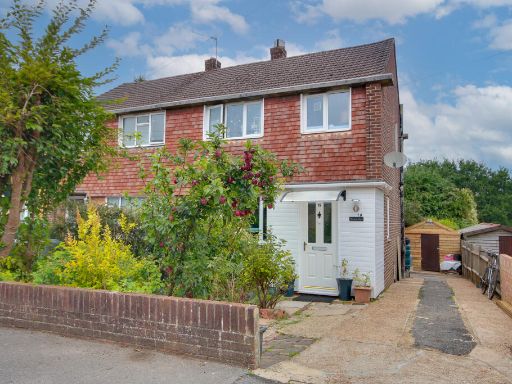 3 bedroom semi-detached house for sale in Sholing! Guide Price £250,000 - £260,000! Kitchen/diner! Private Rear Garden!, SO19 — £250,000 • 3 bed • 1 bath • 653 ft²
3 bedroom semi-detached house for sale in Sholing! Guide Price £250,000 - £260,000! Kitchen/diner! Private Rear Garden!, SO19 — £250,000 • 3 bed • 1 bath • 653 ft²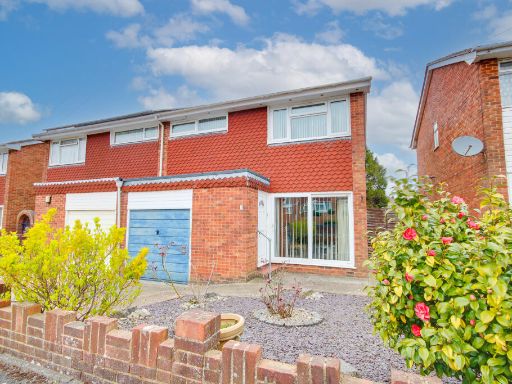 3 bedroom semi-detached house for sale in Sholing! Extended! No Forward Chain!, SO19 — £275,000 • 3 bed • 1 bath • 906 ft²
3 bedroom semi-detached house for sale in Sholing! Extended! No Forward Chain!, SO19 — £275,000 • 3 bed • 1 bath • 906 ft²