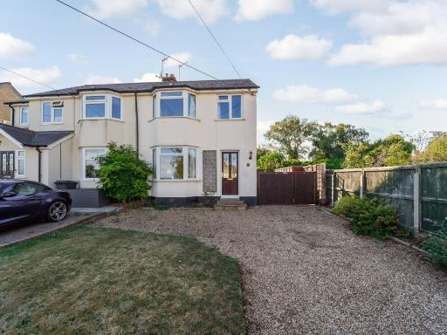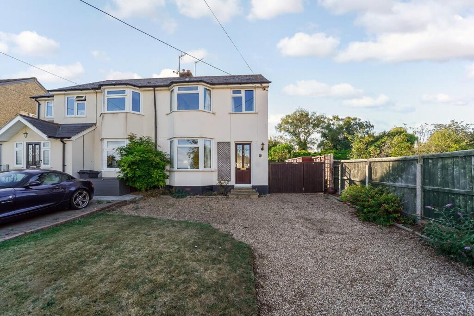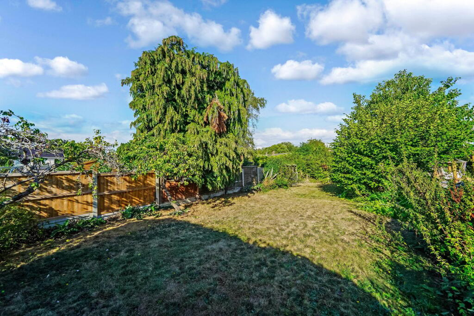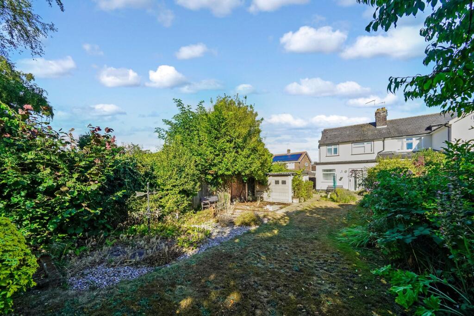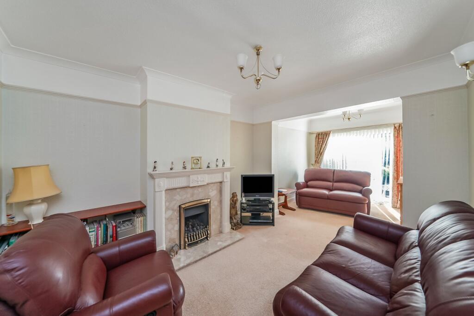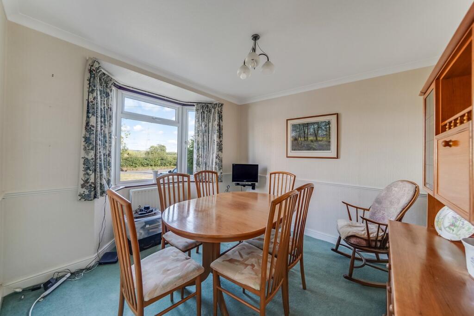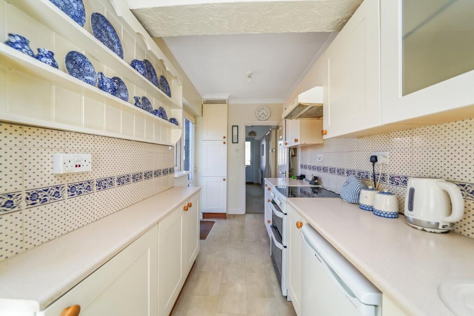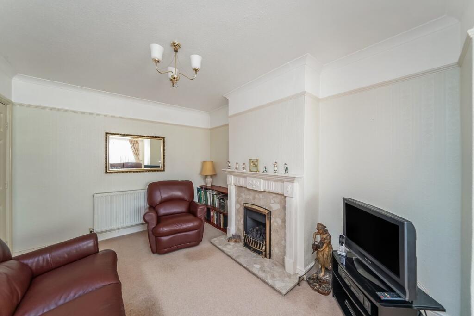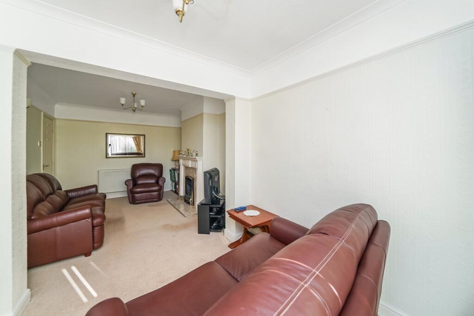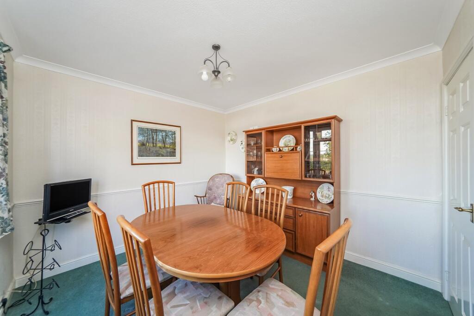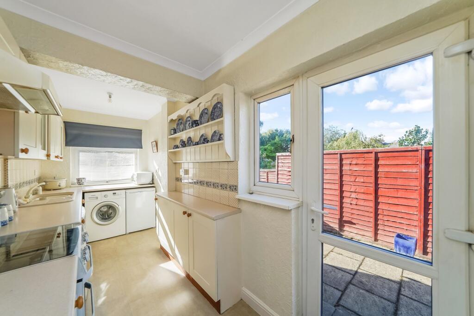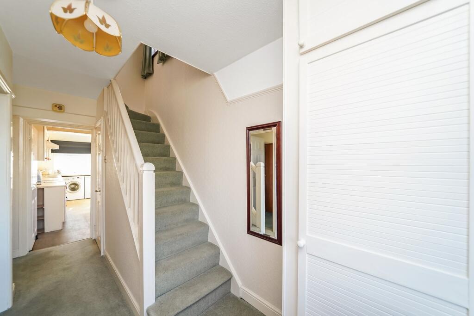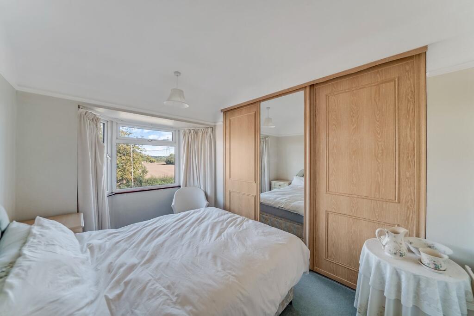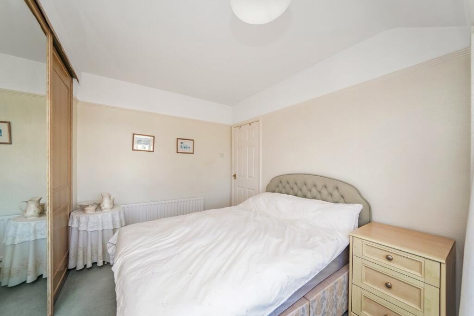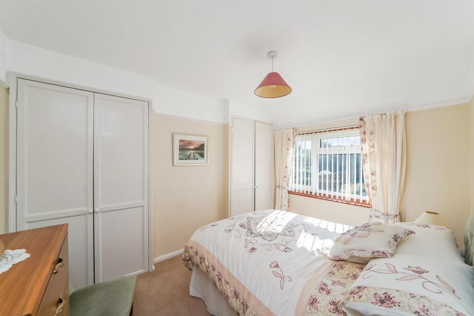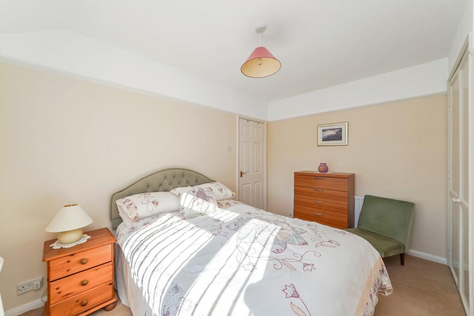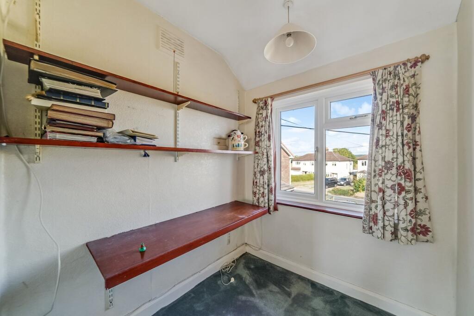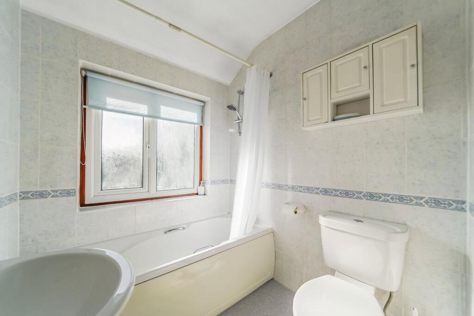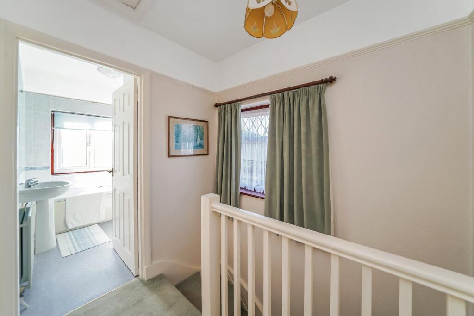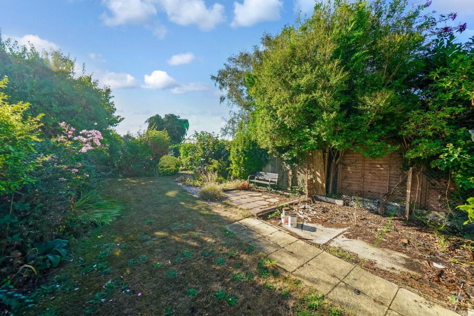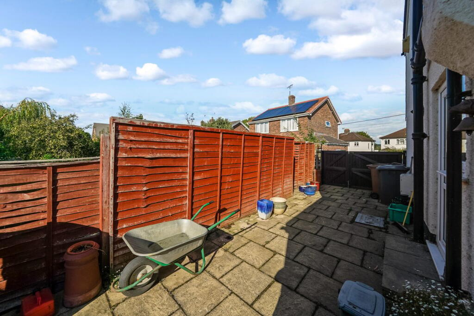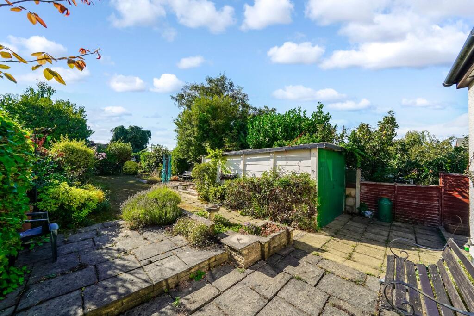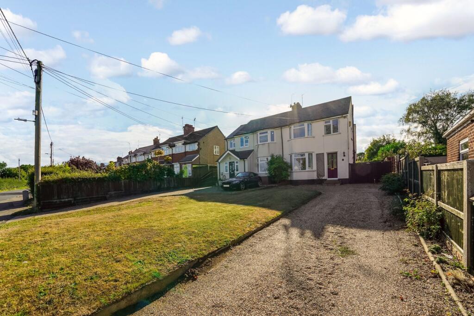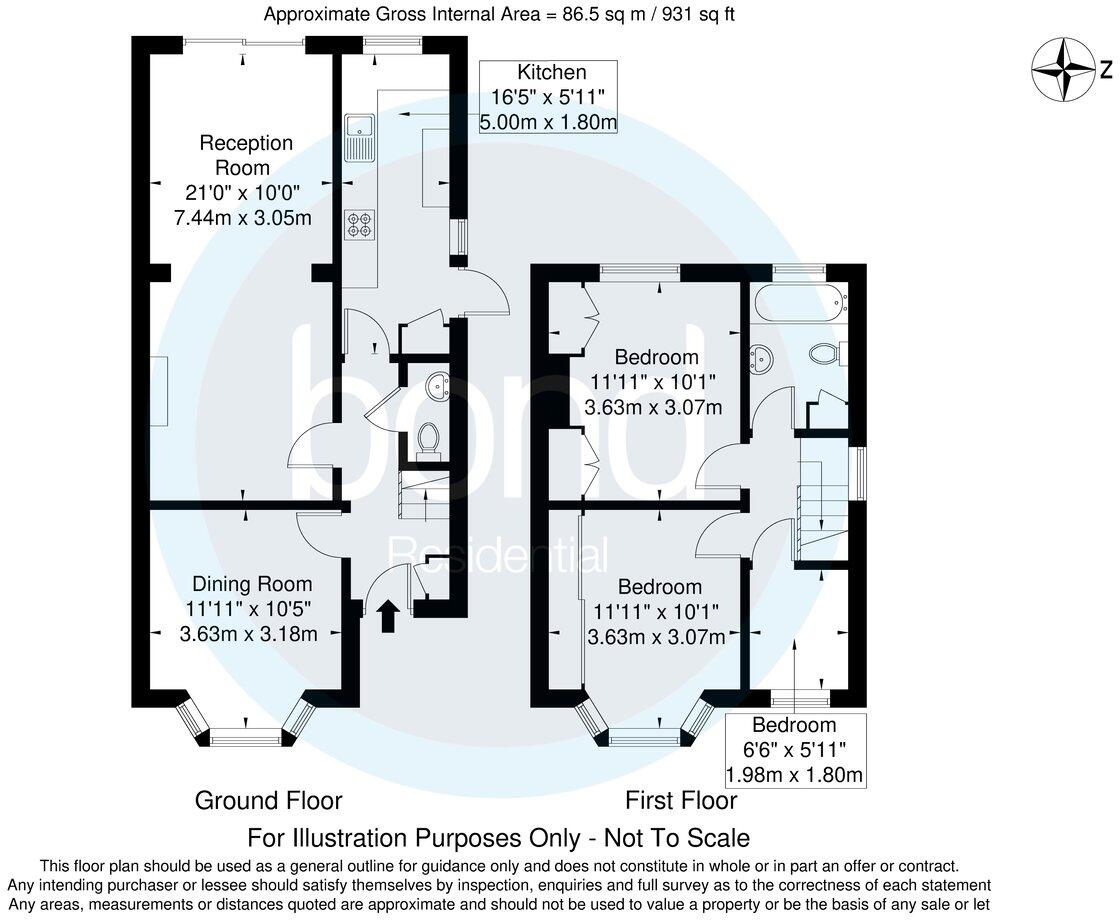Three bedrooms with two generous reception rooms, including 21ft rear reception
An established three-bedroom semi in sought-after Great Baddow, this home offers practical family living and substantial outdoor space. The property features two generous reception rooms — including a 21ft rear reception — an extended kitchen with direct garden access, and a sizeable gravel driveway providing off-street parking for several cars. The standout is a rare, west-facing rear garden of approximately 140ft, excellent for children, pets and evening sun.
Internally the layout suits everyday family life but does show scope for improvement. The third bedroom is small and the kitchen is long and narrow, so modernisation would unlock better flow and space. The house dates from the 1930s–40s and walls are solid brick (assumed uninsulated); the EPC is band E. There is clear potential to enhance energy performance and living comfort through targeted upgrades.
For growing families the location is a key draw: low-crime, very affluent area with fast links to Chelmsford station and the A12, and close to well-regarded primary schools (Baddow Hall Infant & Juniors) and several secondary options. There is also scope for side or rear extension subject to planning, making this a sensible purchase for buyers seeking long-term value uplift through improvement and extension. Freehold, council tax band D.
Material negatives: small third bedroom, narrow kitchen, EPC E and likely uninsulated solid walls, and general need for modernisation to maximise potential. Overall this is a comfortable family home with a rare large garden and good scope to create a significantly improved, more energy-efficient property.












































