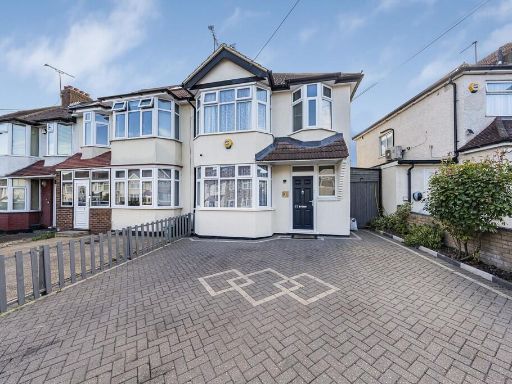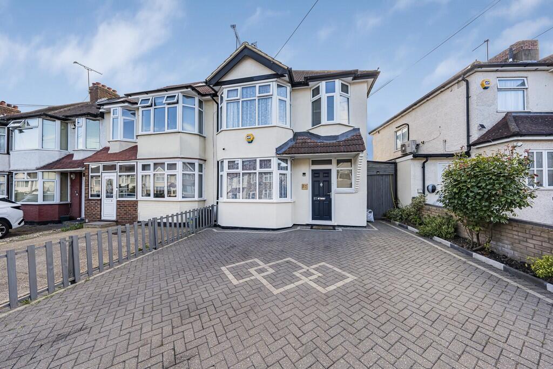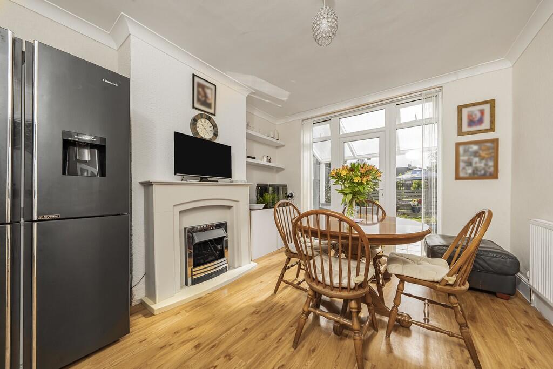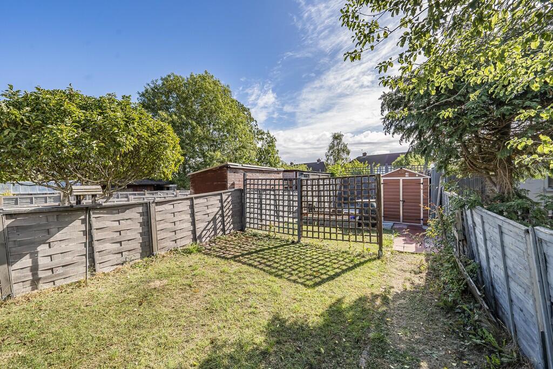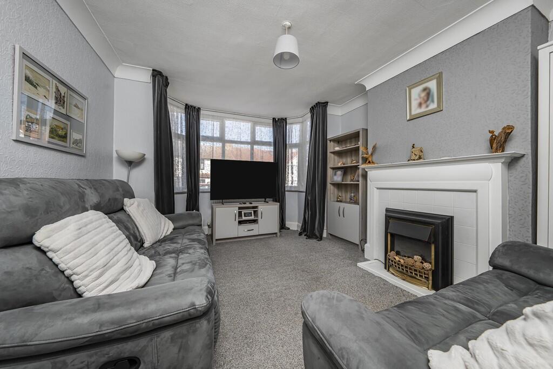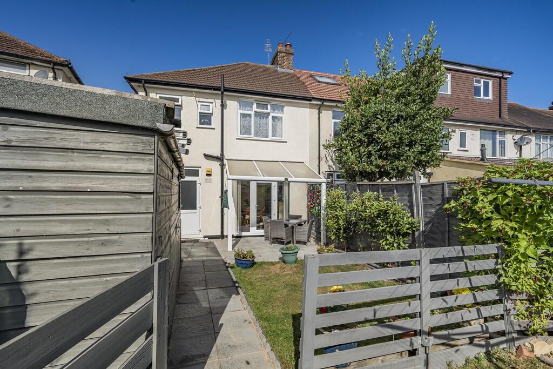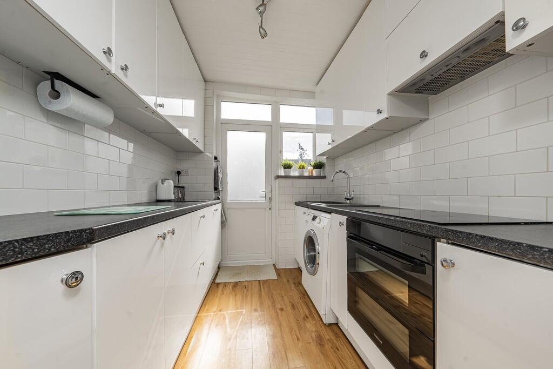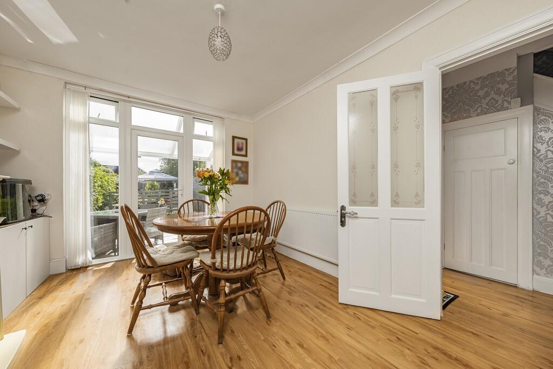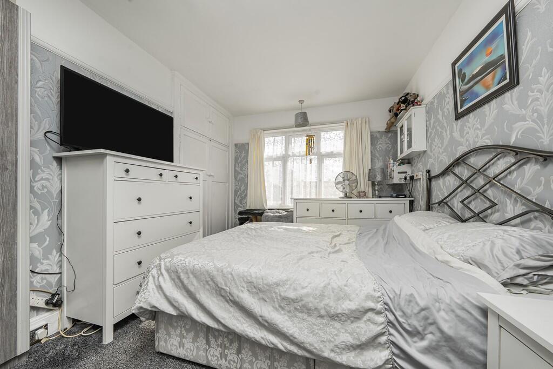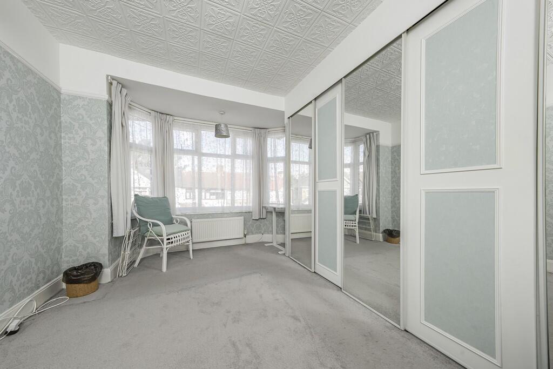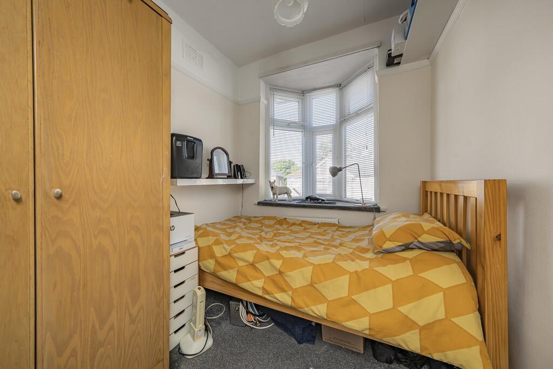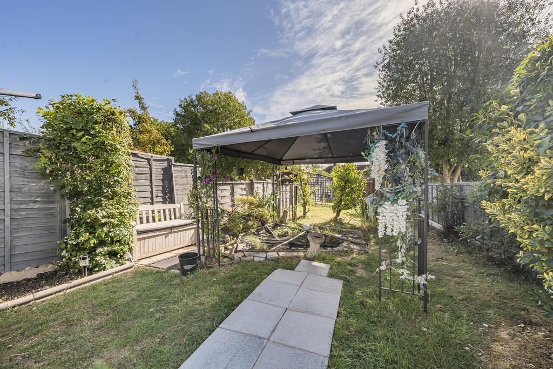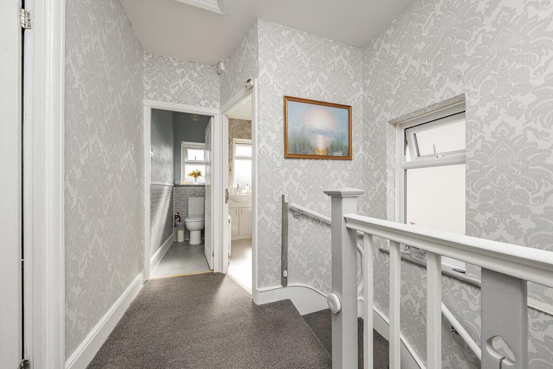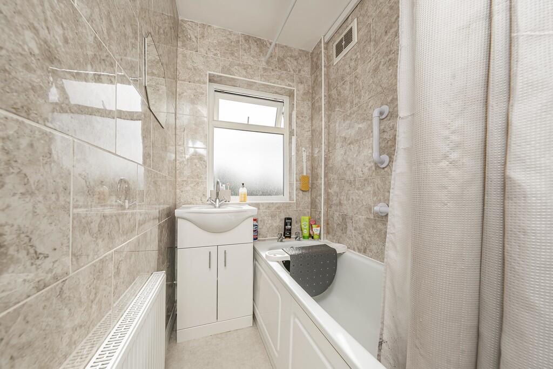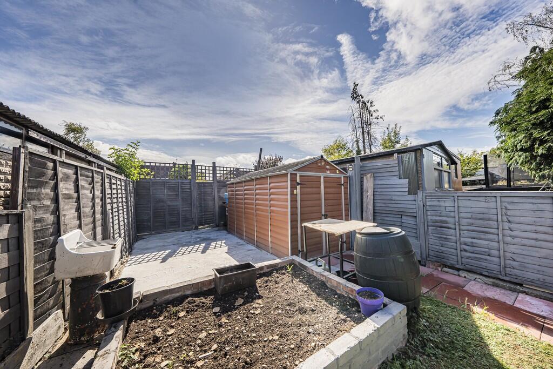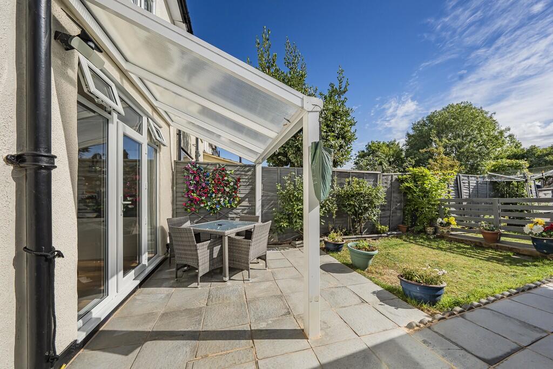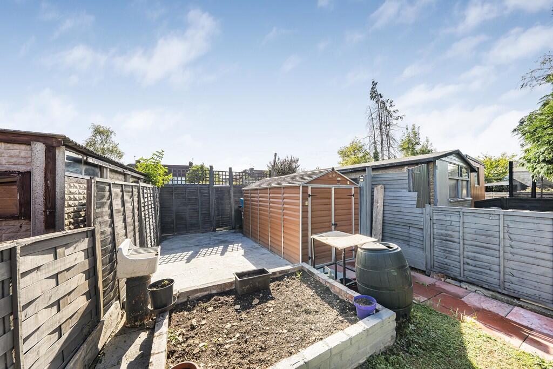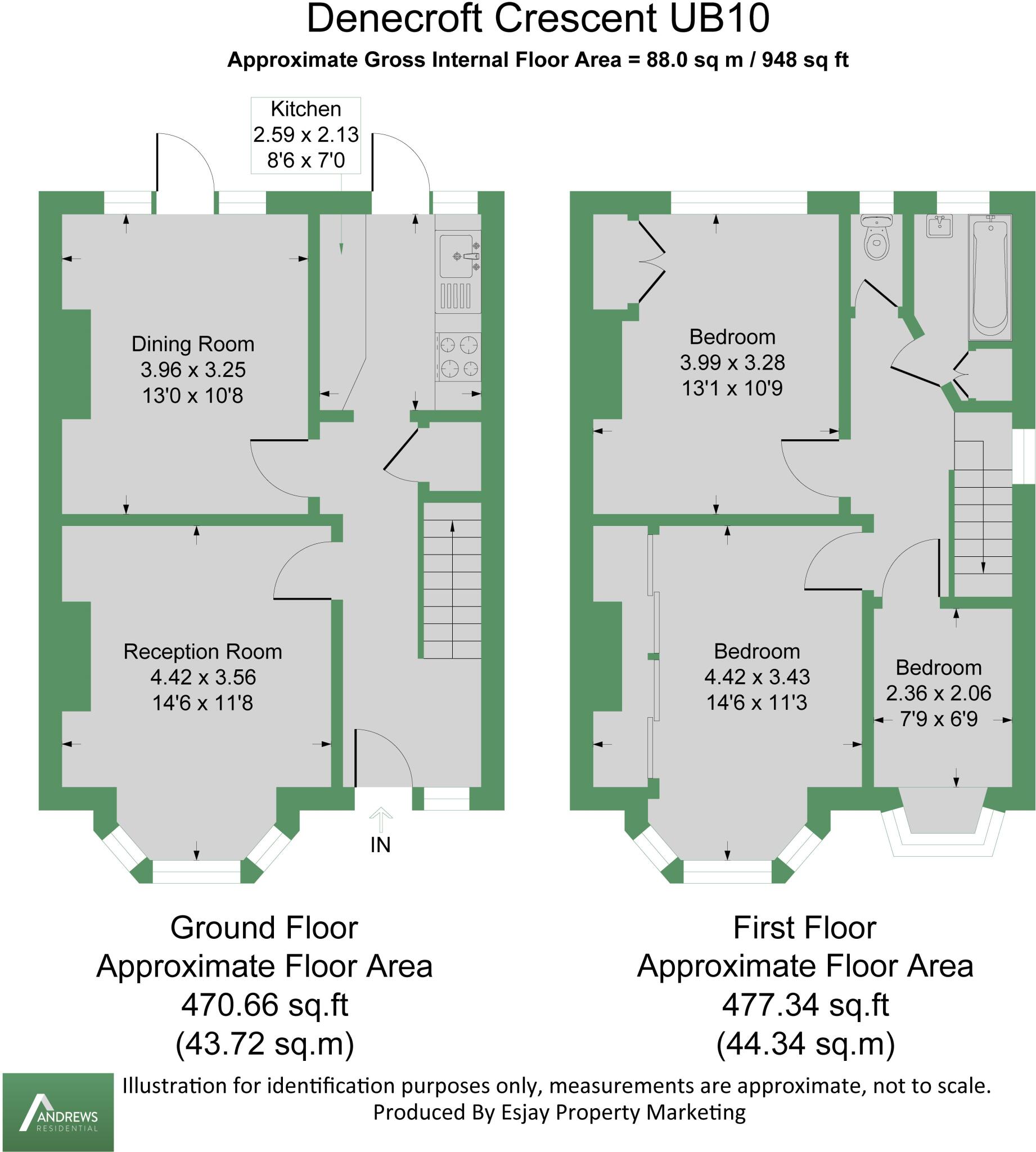Summary - 57 DENECROFT CRESCENT UXBRIDGE UB10 9HX
3 bed 1 bath End of Terrace
Spacious family home with large garden and extension potential STPP.
- Three bedrooms across two floors, circa 948 sq ft
- Large sunny rear garden with patio and two sheds
- Off-street block-paved driveway for up to three cars
- Scope to extend rear and loft subject to consents
- Recently re-tiled roof with new guttering
- One bathroom plus separate WC may limit larger families
- Freehold; council tax band D
- Close to Oak Farm shops and good transport links
A well-proportioned three-bedroom 1930s end-of-terrace home on Denecroft Crescent, arranged over two floors and offered as freehold. The house delivers comfortable family living with two reception rooms, a modern galley kitchen, double glazing and gas central heating. A recently re-tiled roof and new guttering reduce immediate maintenance concerns.
Outside, the property benefits from a large, sunny rear garden with patio, two sheds and gated service-road access, plus a wide block-paved driveway providing off-street parking for up to three vehicles. There is clear scope to extend to the rear and into the loft (subject to the usual consents), which makes the house a good prospect for buyers wanting more space or added value.
Local amenities are strong: close to Oak Farm shopping and transport links for straightforward journeys into London, and within reach of several primary and secondary schools. Flood risk is low and the area is generally affluent with low crime, making it suitable for growing families and buyers seeking a stable suburban base.
Buyers should note this is an average-sized property (approx. 948 sq ft) on a decent plot; while well-presented, it remains a 1930s house with period layout limits. One family bathroom plus a separate WC may be restrictive for some households, and any extension plans will require planning permission and consent.
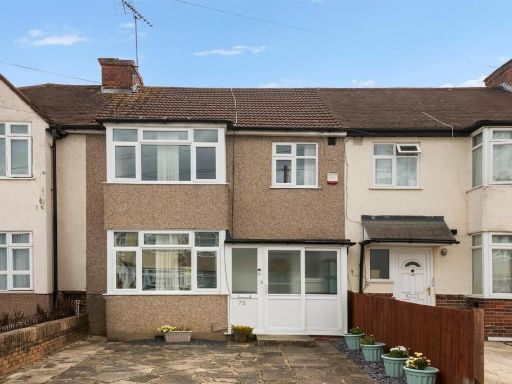 3 bedroom terraced house for sale in Denecroft Crescent, Hillingdon, UB10 — £500,000 • 3 bed • 2 bath • 1239 ft²
3 bedroom terraced house for sale in Denecroft Crescent, Hillingdon, UB10 — £500,000 • 3 bed • 2 bath • 1239 ft²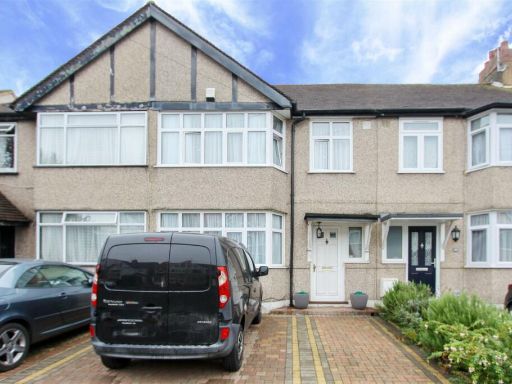 3 bedroom terraced house for sale in Denecroft Crescent, Hillingdon, UB10 — £500,000 • 3 bed • 1 bath • 981 ft²
3 bedroom terraced house for sale in Denecroft Crescent, Hillingdon, UB10 — £500,000 • 3 bed • 1 bath • 981 ft²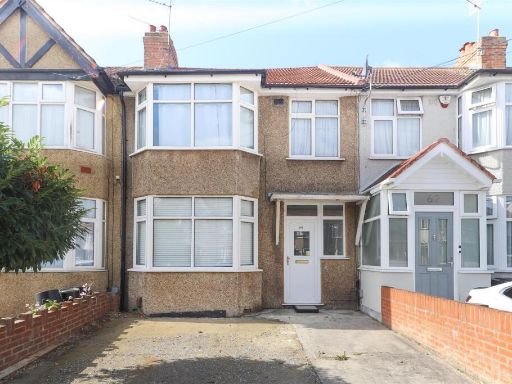 3 bedroom terraced house for sale in Grosvenor Crescent, Hillingdon, UB10 — £500,000 • 3 bed • 1 bath • 855 ft²
3 bedroom terraced house for sale in Grosvenor Crescent, Hillingdon, UB10 — £500,000 • 3 bed • 1 bath • 855 ft²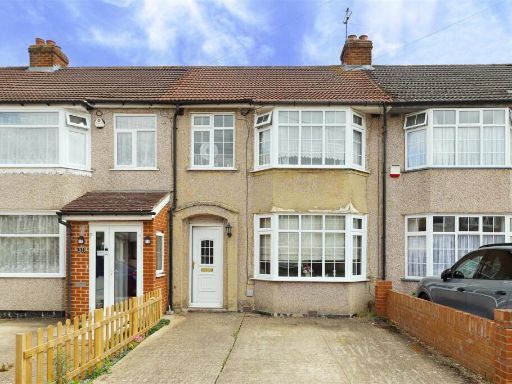 3 bedroom terraced house for sale in Woodcroft Crescent, Hillingdon, UB10 — £524,000 • 3 bed • 1 bath • 999 ft²
3 bedroom terraced house for sale in Woodcroft Crescent, Hillingdon, UB10 — £524,000 • 3 bed • 1 bath • 999 ft²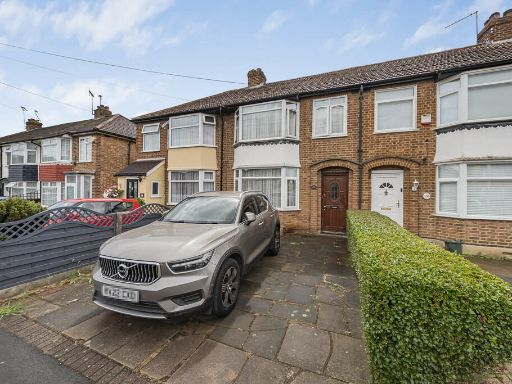 3 bedroom terraced house for sale in Sutton Court Road, Uxbridge, UB10 — £450,000 • 3 bed • 1 bath • 776 ft²
3 bedroom terraced house for sale in Sutton Court Road, Uxbridge, UB10 — £450,000 • 3 bed • 1 bath • 776 ft²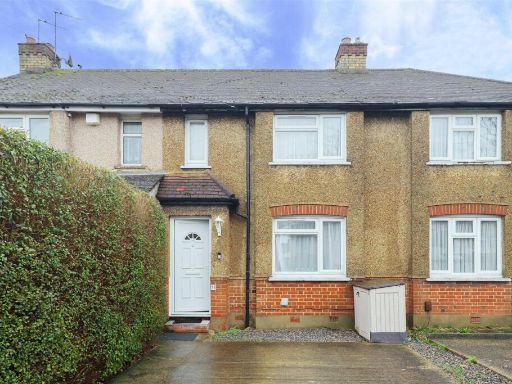 3 bedroom terraced house for sale in Oakdene Road, Hillingdon, UB10 — £425,000 • 3 bed • 1 bath • 618 ft²
3 bedroom terraced house for sale in Oakdene Road, Hillingdon, UB10 — £425,000 • 3 bed • 1 bath • 618 ft²































