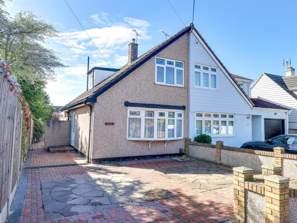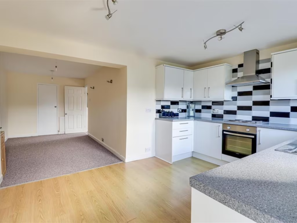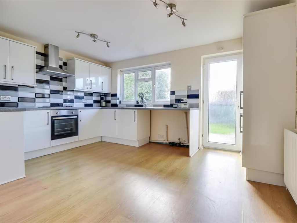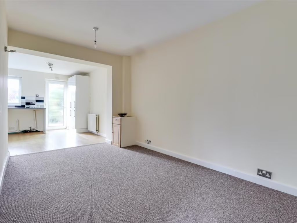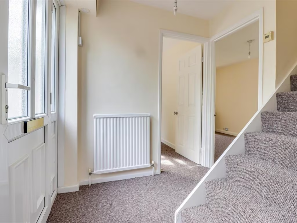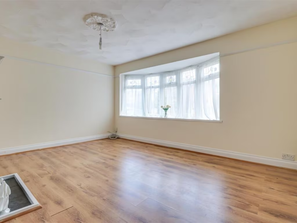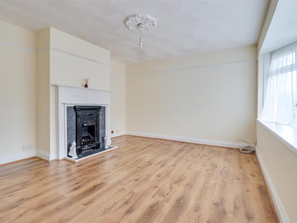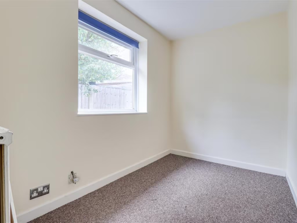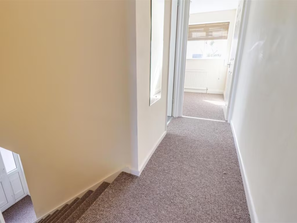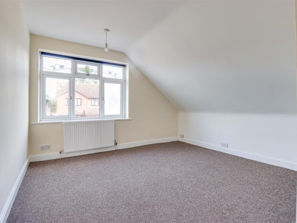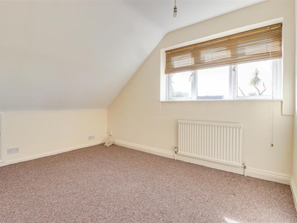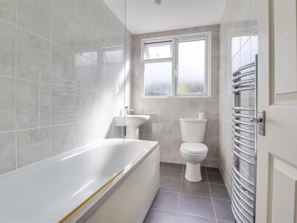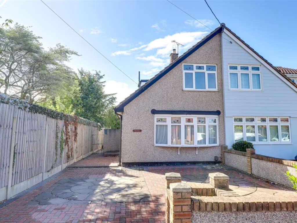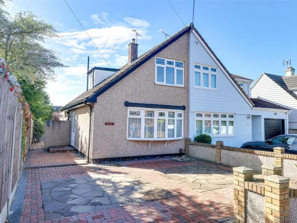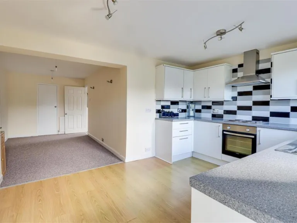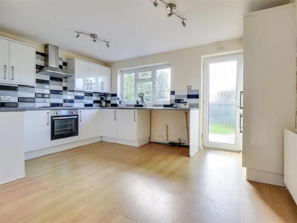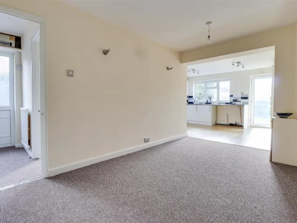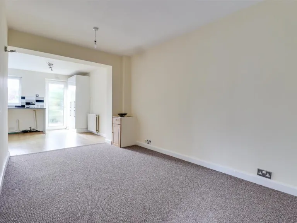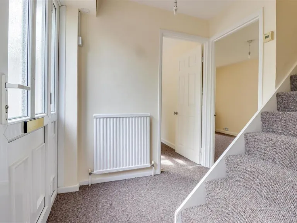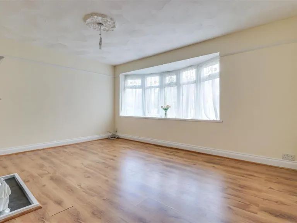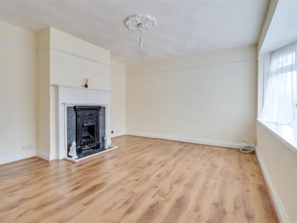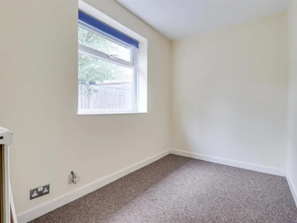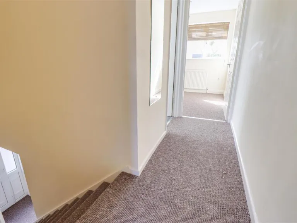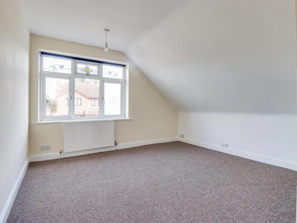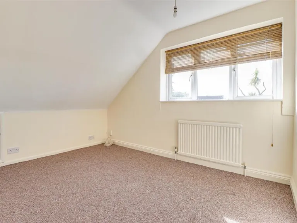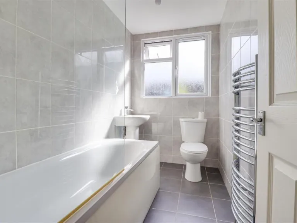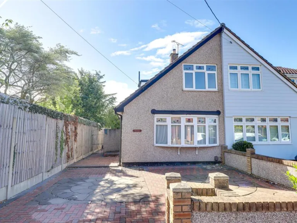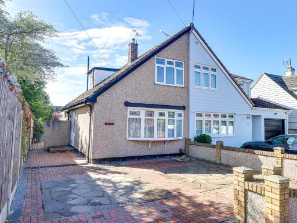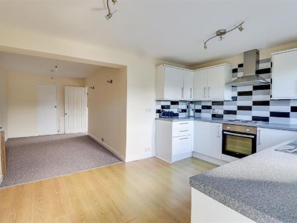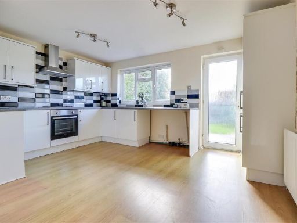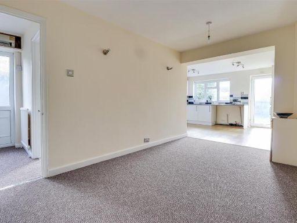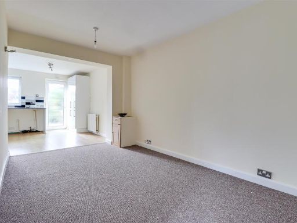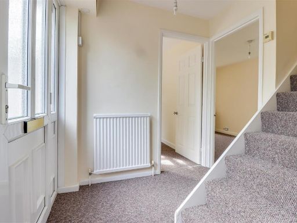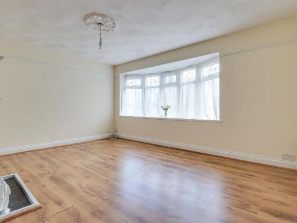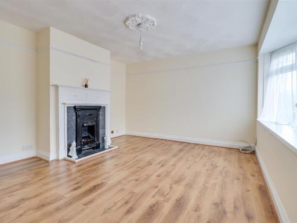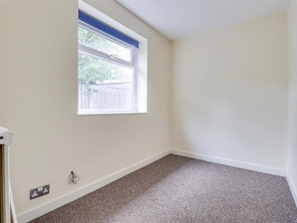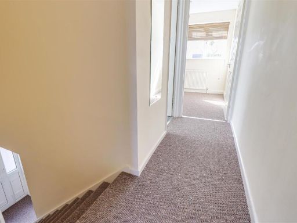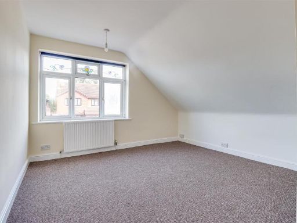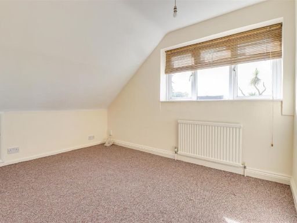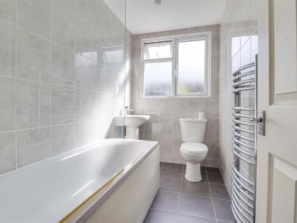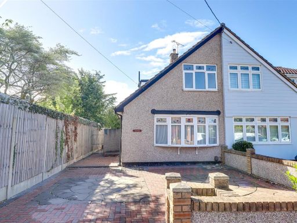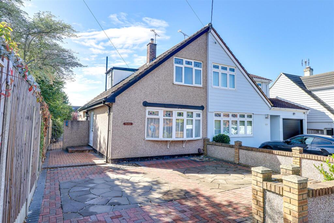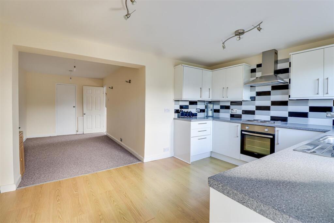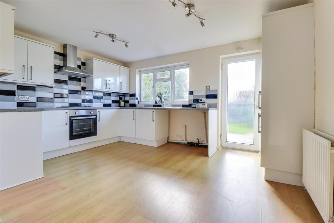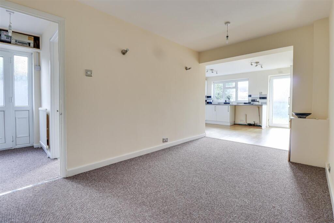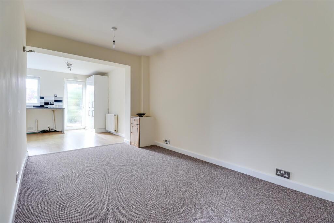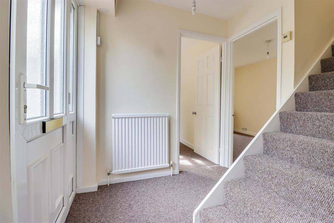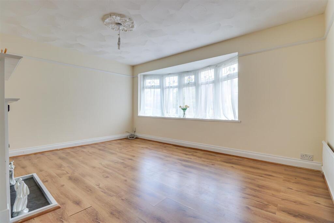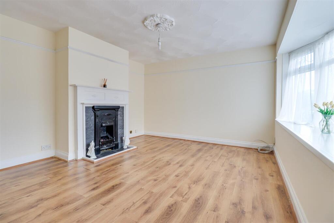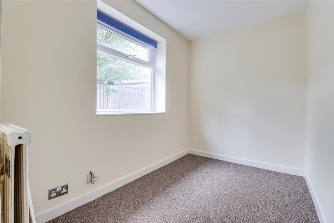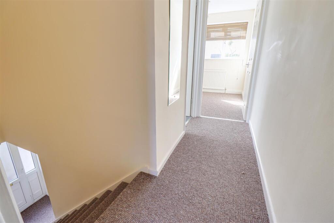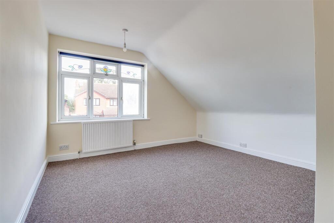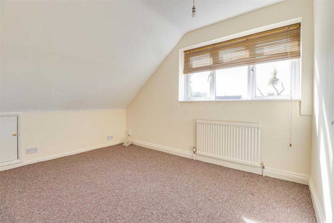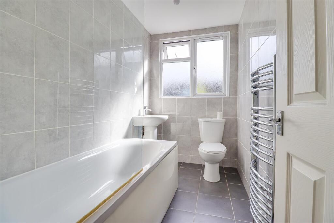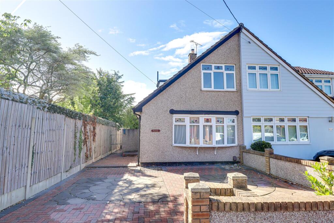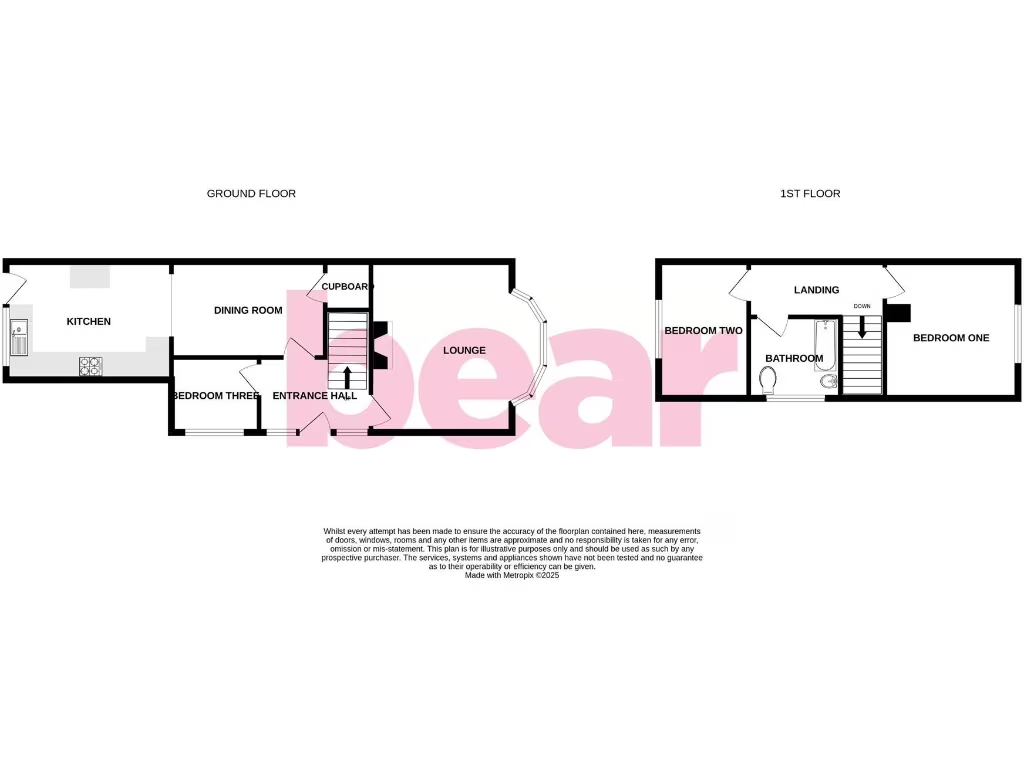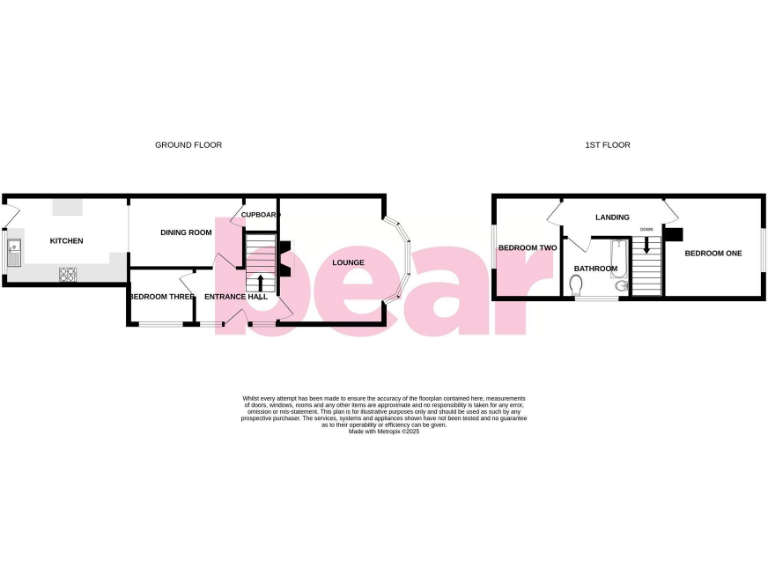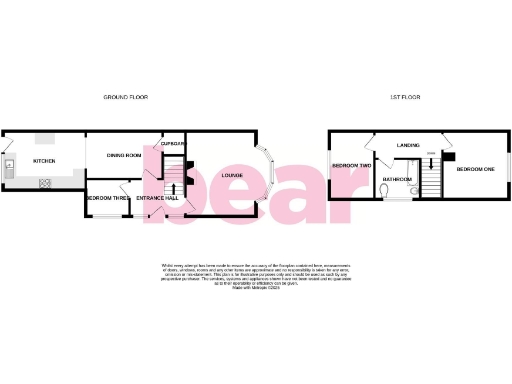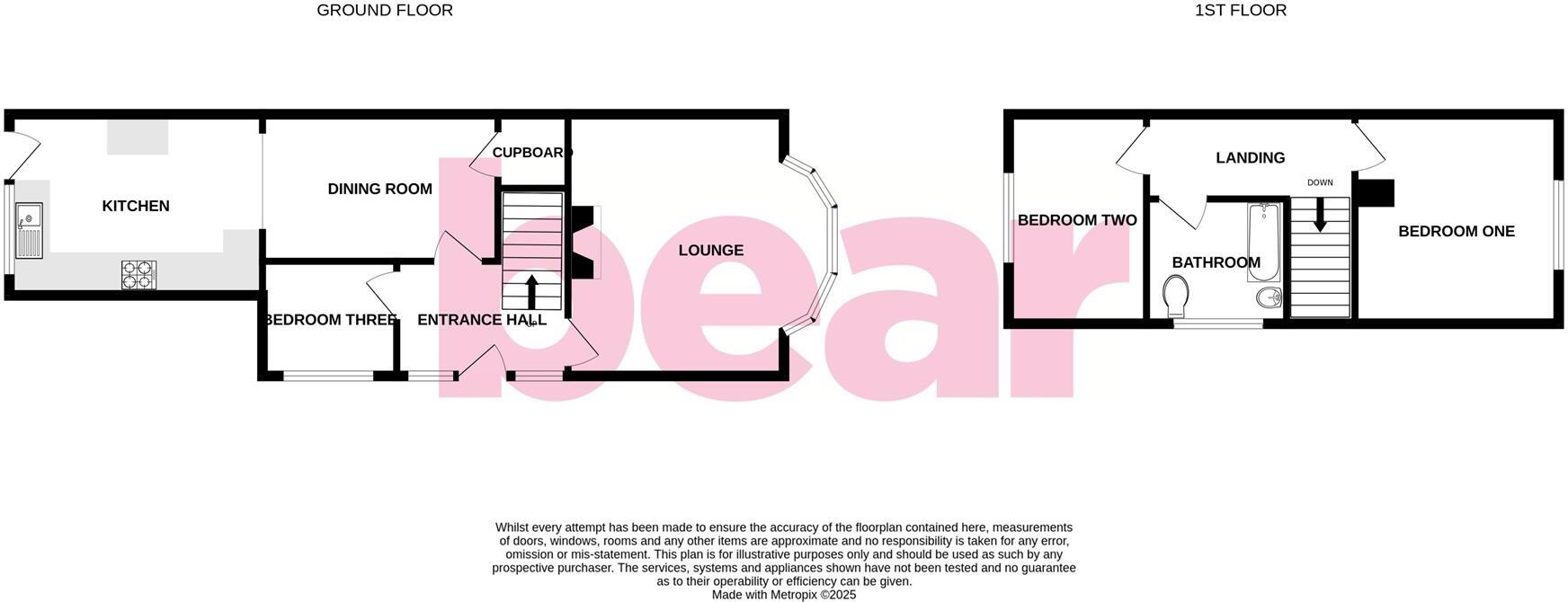Summary - Ronbar, Villa Road SS7 5PT
3 bed 1 bath Semi-Detached
Ready‑to‑move family home with plans passed to significantly increase space..
Flexible 3–4 bedroom layout, convertible to four bedrooms with extension
Plans passed for a side extension to greatly increase floor space
Recently renovated family bathroom; kitchen‑diner opens to garden
Large driveway with off‑street parking for several vehicles
South‑facing rear garden, low maintenance with deck and lawn
No onward chain — faster transaction potential
Built 1950–66; cavity walls assumed without insulation (may need upgrades)
Average broadband and mobile signal; average local crime levels
This semi‑detached chalet‑style home on Villa Road offers immediate family living with clear potential to create a much larger house. The current layout provides flexible space across two floors — a generous ground‑floor bedroom or reception, two first‑floor bedrooms, a modern kitchen‑diner opening to a south‑facing garden, and a recently renovated bathroom. A large block‑paved driveway provides parking for several vehicles, rare for the area.
Significant value lies in the planning permission already passed for a side extension. The approved plans would substantially increase floor space and could deliver a four‑bed, two‑bath family home, making this suitable for growing families or buyers seeking uplift through extension. The plot is decent in size and side access simplifies building work (subject to the approved plans and building regs).
The location is practical: walking distance to Benfleet station and High Road shops, plus access to well‑rated local schools (Kents Hill, The Appleton School). There is no onward chain, so a purchaser can move forward without a linked sale delay.
A few practical points to note: the house dates from the 1950–66 period and external walls are cavity construction with assumed lack of insulation, so buyers should budget for possible insulation or energy improvements. Broadband and mobile signal are average for the area, and crime levels are average. Overall, this is a well‑maintained, newly updated house with clear scope to add space and value.
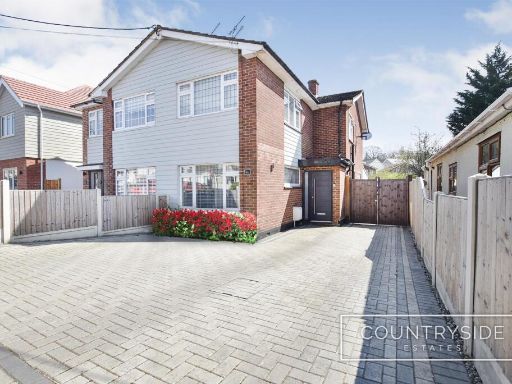 3 bedroom semi-detached house for sale in Thundersley Park Road, Benfleet, SS7 — £495,000 • 3 bed • 1 bath • 2552 ft²
3 bedroom semi-detached house for sale in Thundersley Park Road, Benfleet, SS7 — £495,000 • 3 bed • 1 bath • 2552 ft²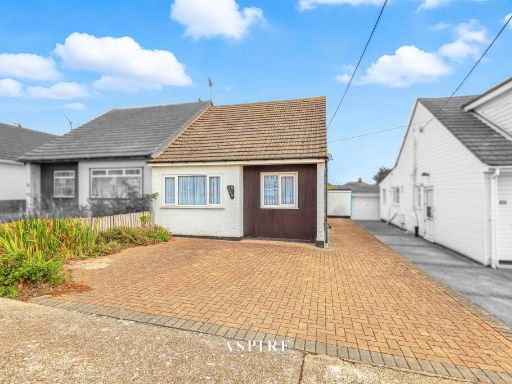 4 bedroom semi-detached bungalow for sale in Elm View Road, Benfleet, SS7 — £425,000 • 4 bed • 2 bath • 803 ft²
4 bedroom semi-detached bungalow for sale in Elm View Road, Benfleet, SS7 — £425,000 • 4 bed • 2 bath • 803 ft²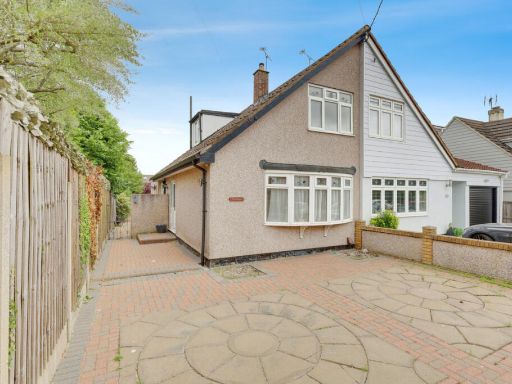 3 bedroom semi-detached house for sale in Villa Road, Benfleet, SS7 — £375,000 • 3 bed • 1 bath • 969 ft²
3 bedroom semi-detached house for sale in Villa Road, Benfleet, SS7 — £375,000 • 3 bed • 1 bath • 969 ft²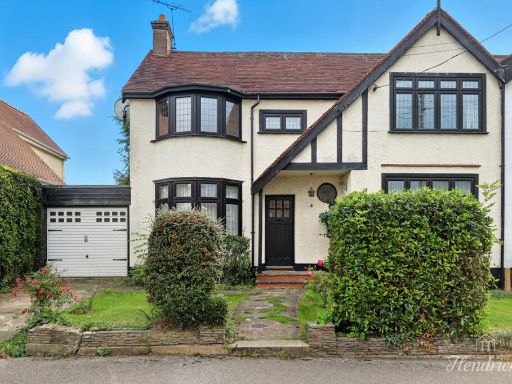 4 bedroom semi-detached house for sale in Beresford Gardens, Benfleet, SS7 2, SS7 — £550,000 • 4 bed • 1 bath • 1271 ft²
4 bedroom semi-detached house for sale in Beresford Gardens, Benfleet, SS7 2, SS7 — £550,000 • 4 bed • 1 bath • 1271 ft²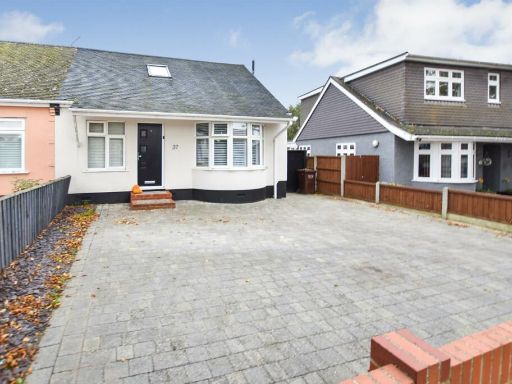 3 bedroom semi-detached house for sale in Watlington Road, Benfleet, SS7 — £435,000 • 3 bed • 2 bath • 1100 ft²
3 bedroom semi-detached house for sale in Watlington Road, Benfleet, SS7 — £435,000 • 3 bed • 2 bath • 1100 ft²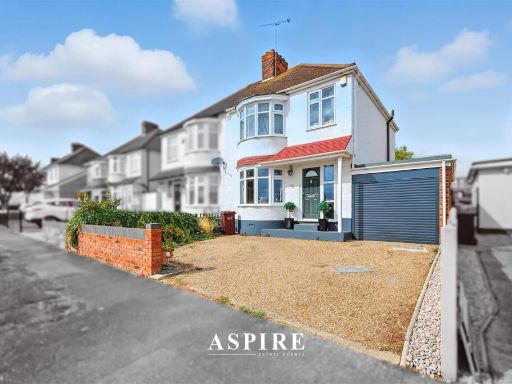 4 bedroom semi-detached house for sale in Perry Road, Benfleet, SS7 — £425,000 • 4 bed • 2 bath • 1062 ft²
4 bedroom semi-detached house for sale in Perry Road, Benfleet, SS7 — £425,000 • 4 bed • 2 bath • 1062 ft²