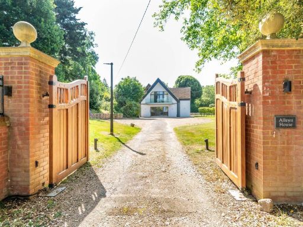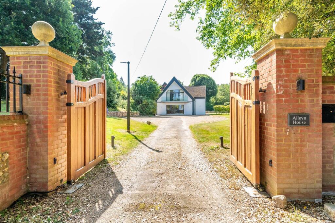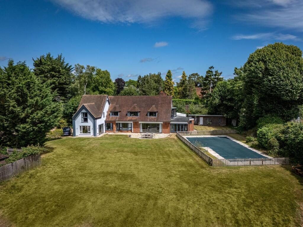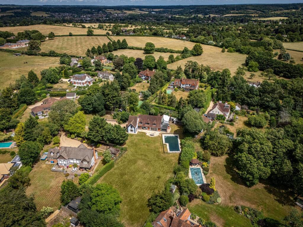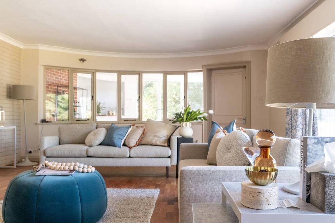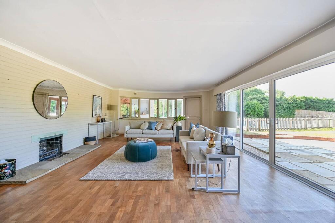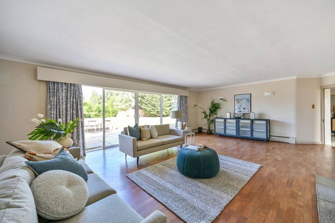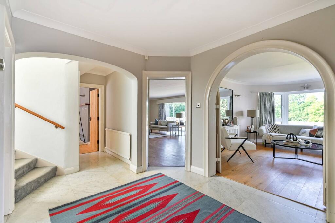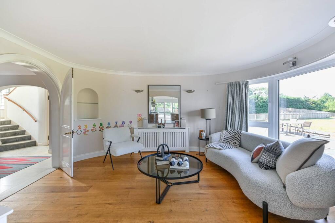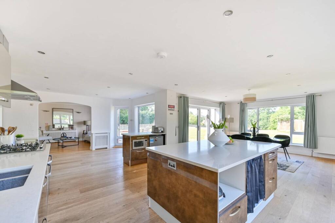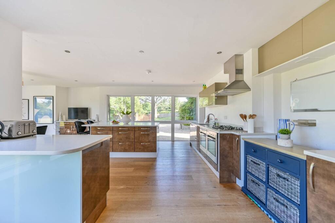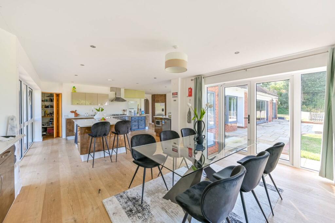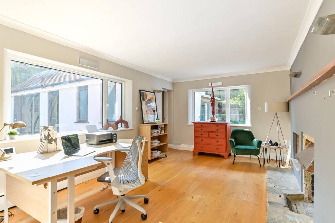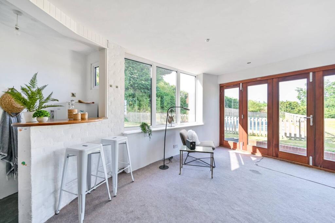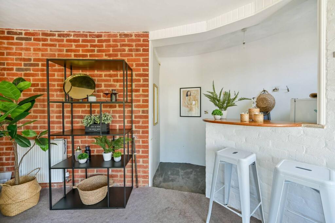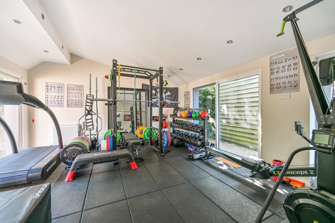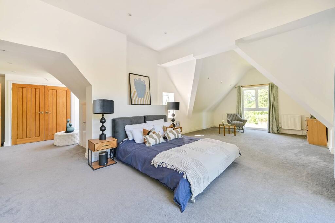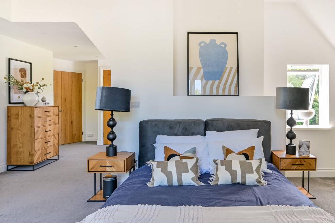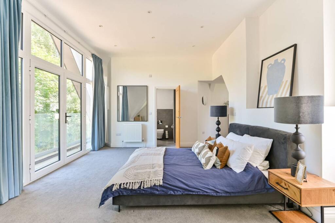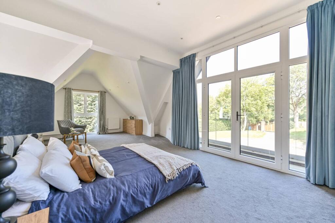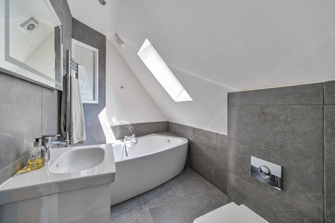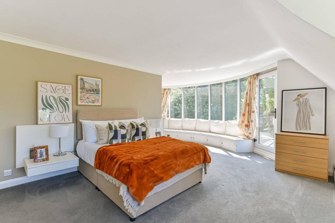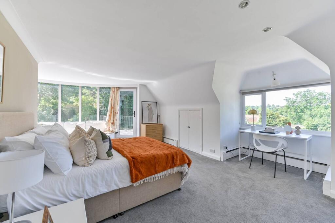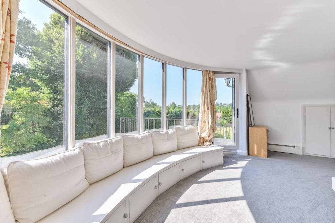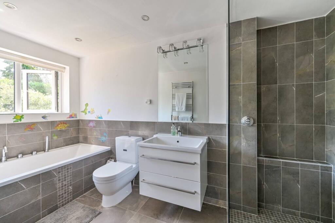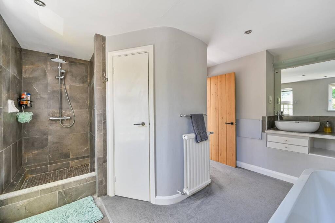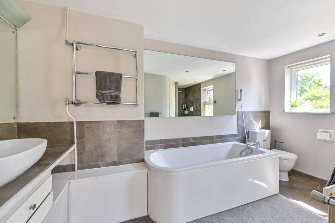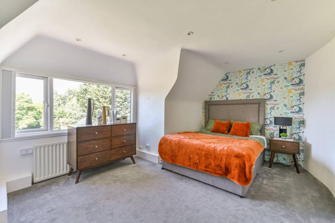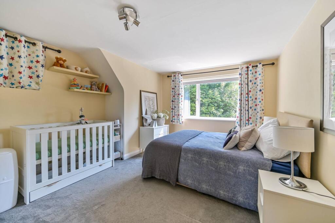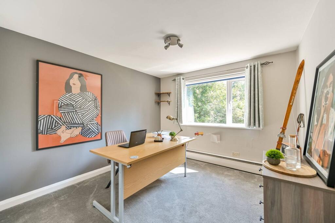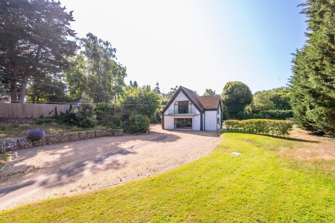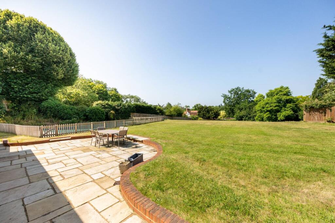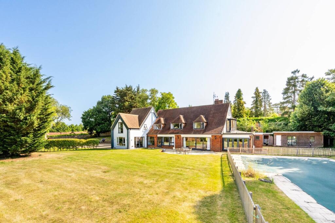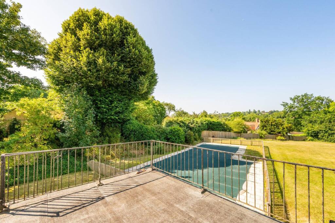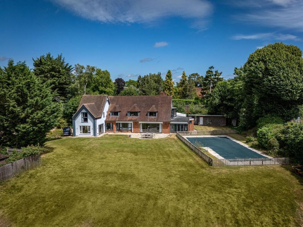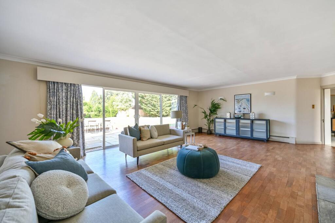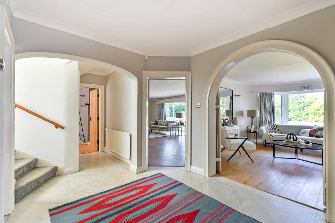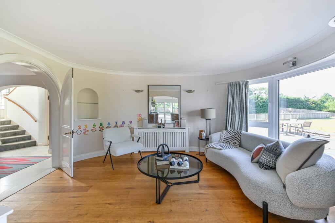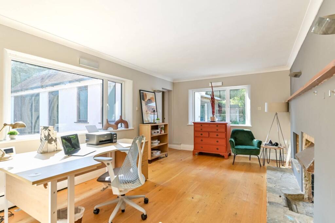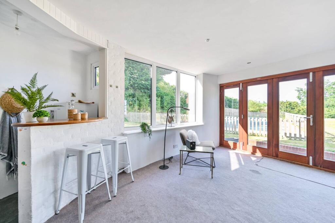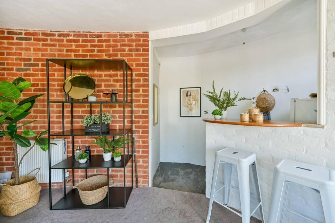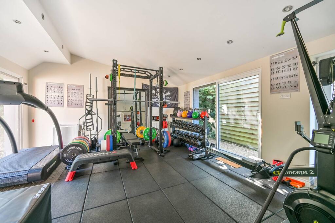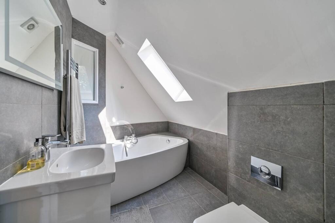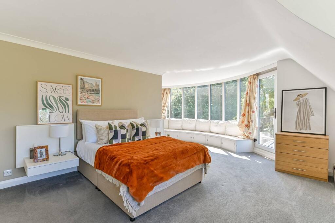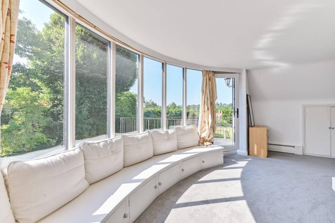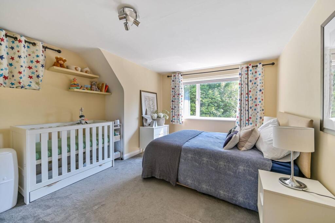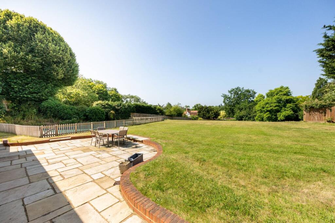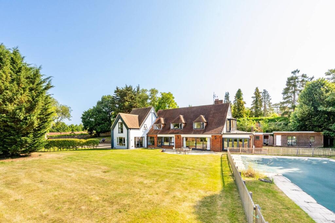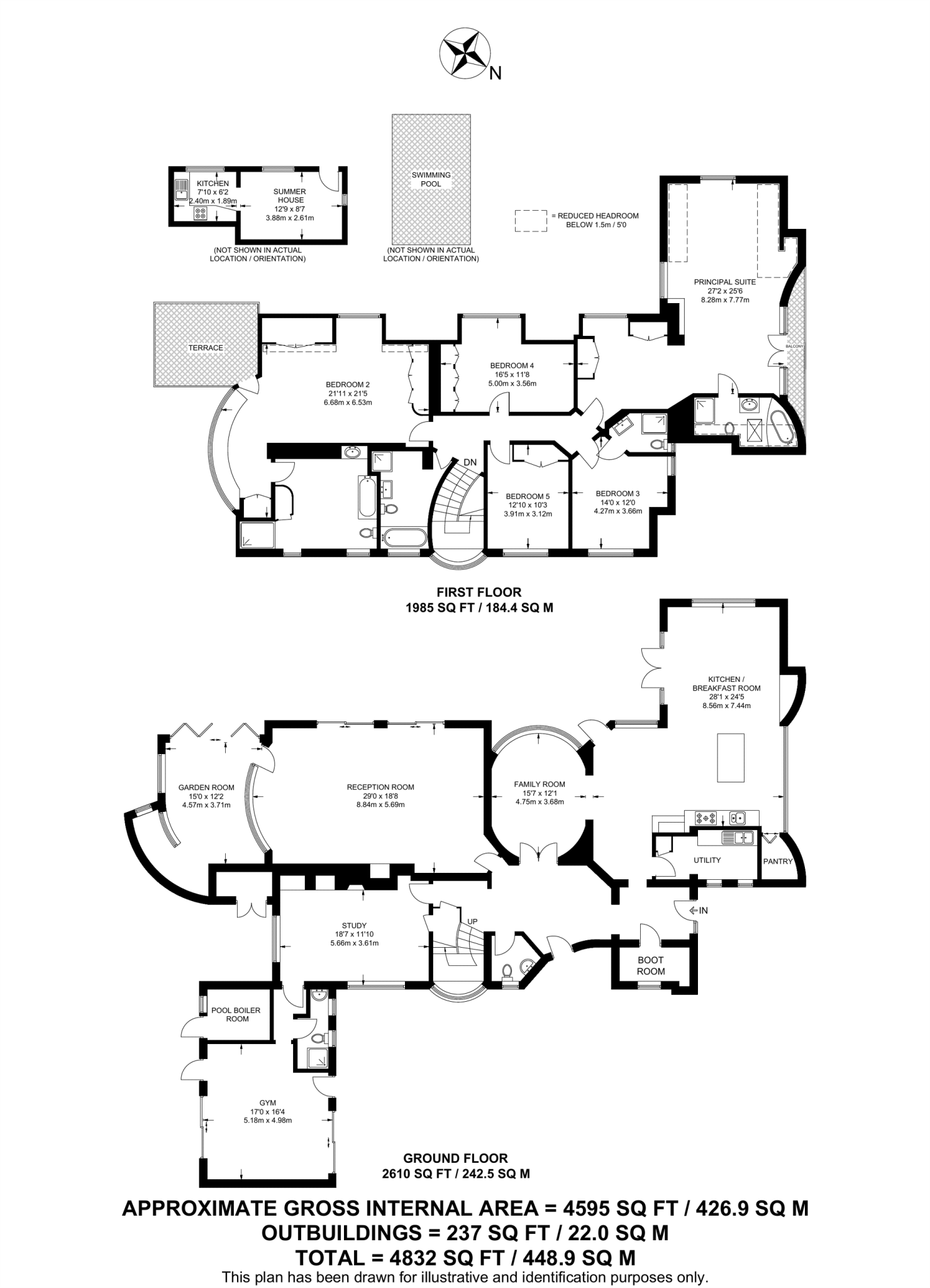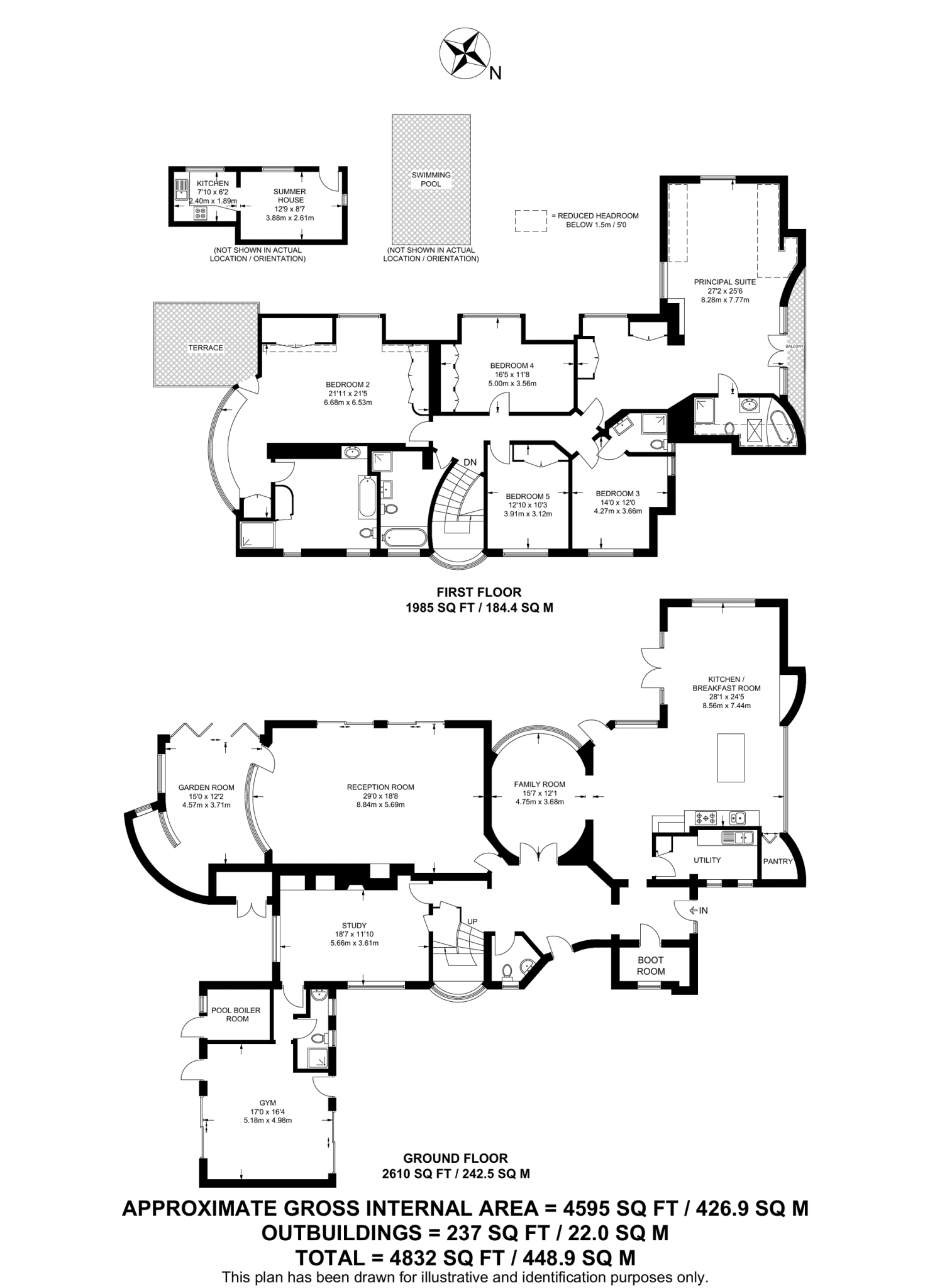Summary - ALLEYN HOUSE ALLEYNS LANE COOKHAM MAIDENHEAD SL6 9AD
5 bed 5 bath Detached
Spacious modern living on 1.3 acres within walking distance of village amenities.
- 1.3-acre extremely private plot, set back from the road
- Five double bedrooms and five bathrooms across two floors
- Self-contained annexe plus separate gym space
- Outdoor heated swimming pool and extensive landscaped garden
- Modern kitchen with breakfast island and bright living rooms
- Planning permission in place for further extension (details TBC)
- Constructed 1950–1966; buyers should inspect period construction items
- Freehold, double glazing (post-2002), mains gas heating, no flood risk
Set well back from the lane on a private 1.3-acre plot, this five-double-bedroom detached home combines contemporary interiors with generous family living space. The ground and first floors offer flexible accommodation: a large drawing room with fireplace, separate family room, study and a modern kitchen with breakfast island and dining area. Natural light and high-quality finishes are consistent throughout, and a self-contained annexe adds long-term flexibility for guests, older children or staff.
Outdoor living is a major asset: extensive private gardens, off-street parking, garage, and an outdoor swimming pool create a calm, country feel while being within walking distance of Cookham Dean village centre. The location suits families wanting access to good state and independent schools, nearby National Trust land for walks, and easy commuting via the M4, M40 and Maidenhead (Elizabeth Line).
Practical details are straightforward: freehold tenure, double glazing installed post-2002, mains gas heating and no flood risk recorded. Planning permission has been obtained for further extension, though the application specifics are not detailed here and will need review before progressing. The house dates from 1950–1966, so any buyer considering major change should allow for period construction considerations.
In short, this is a large, well-presented detached family home that balances privacy and modern living with expansion potential. It will suit buyers seeking space for family life, flexible multi-generational arrangements or those who value a substantial private plot close to village amenities.
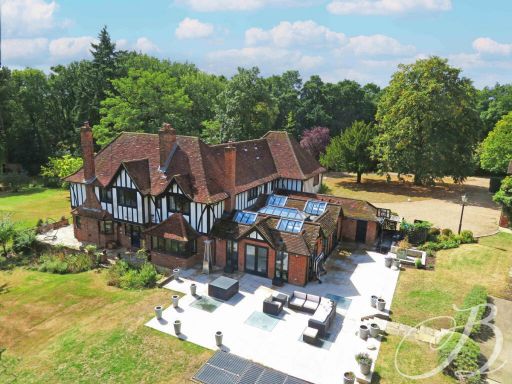 6 bedroom country house for sale in Winter Hill Road, Cookham, SL6 — £4,000,000 • 6 bed • 6 bath • 4471 ft²
6 bedroom country house for sale in Winter Hill Road, Cookham, SL6 — £4,000,000 • 6 bed • 6 bath • 4471 ft²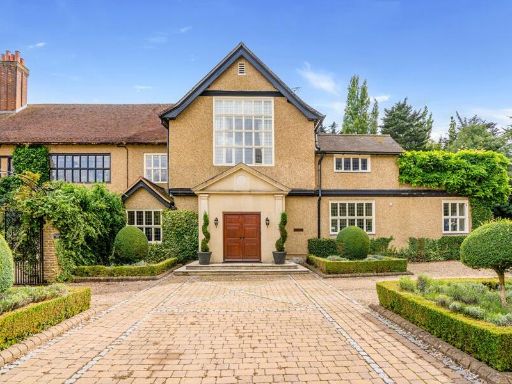 5 bedroom country house for sale in Cookham, SL6 — £2,600,000 • 5 bed • 3 bath • 5876 ft²
5 bedroom country house for sale in Cookham, SL6 — £2,600,000 • 5 bed • 3 bath • 5876 ft²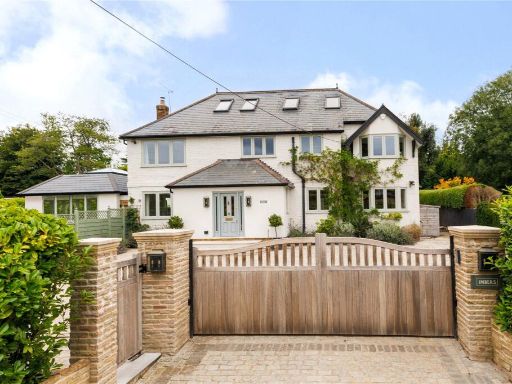 6 bedroom detached house for sale in Grubwood Lane, Cookham, Berkshire, SL6 — £3,000,000 • 6 bed • 4 bath • 3786 ft²
6 bedroom detached house for sale in Grubwood Lane, Cookham, Berkshire, SL6 — £3,000,000 • 6 bed • 4 bath • 3786 ft²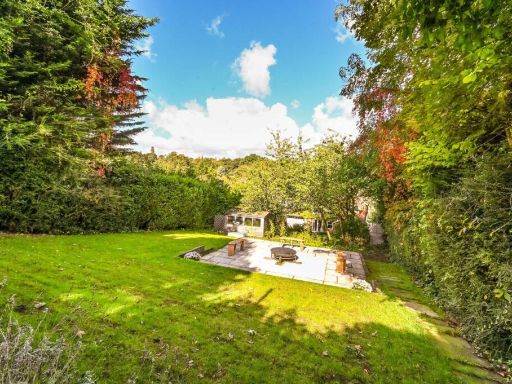 4 bedroom detached house for sale in Cookham Dean Bottom, Cookham Dean, Maidenhead, SL6 — £1,375,000 • 4 bed • 2 bath • 1730 ft²
4 bedroom detached house for sale in Cookham Dean Bottom, Cookham Dean, Maidenhead, SL6 — £1,375,000 • 4 bed • 2 bath • 1730 ft²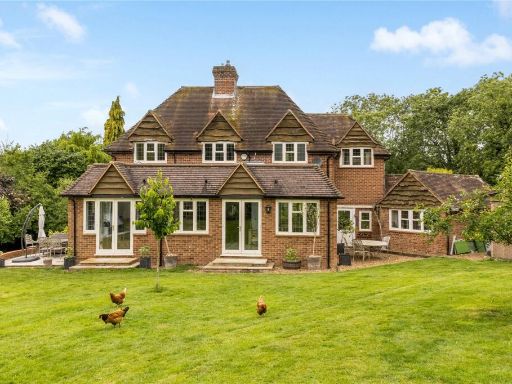 4 bedroom detached house for sale in Bigfrith Lane, Cookham Dean, Maidenhead, Berkshire, SL6 — £1,995,000 • 4 bed • 2 bath • 3218 ft²
4 bedroom detached house for sale in Bigfrith Lane, Cookham Dean, Maidenhead, Berkshire, SL6 — £1,995,000 • 4 bed • 2 bath • 3218 ft²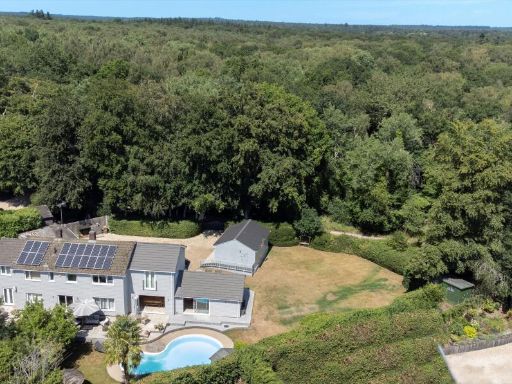 5 bedroom detached house for sale in Kingwood Common, Kingwood, Henley-on-Thames, Oxfordshire, RG9 — £1,850,000 • 5 bed • 5 bath • 3881 ft²
5 bedroom detached house for sale in Kingwood Common, Kingwood, Henley-on-Thames, Oxfordshire, RG9 — £1,850,000 • 5 bed • 5 bath • 3881 ft²





























































































