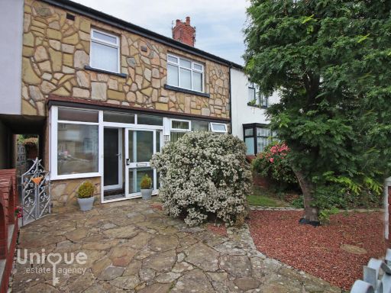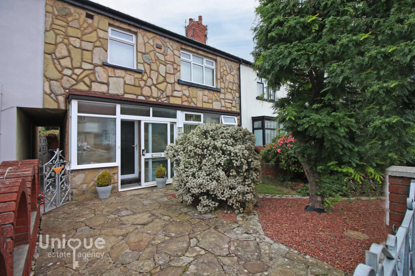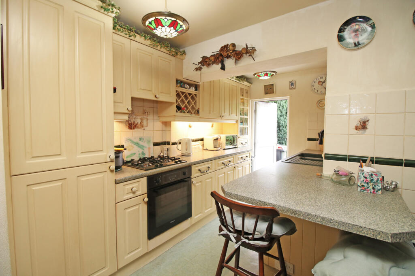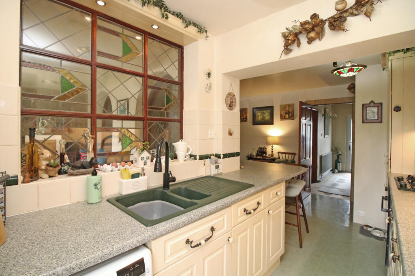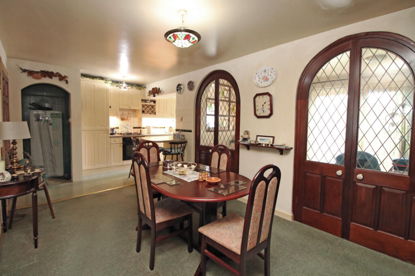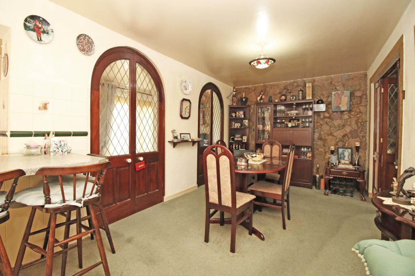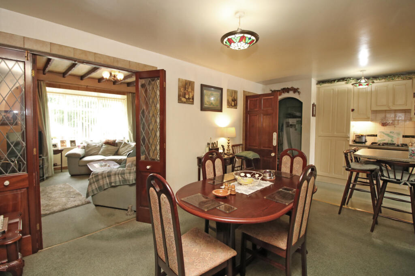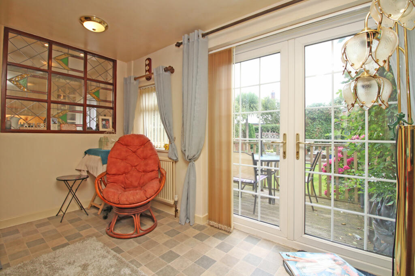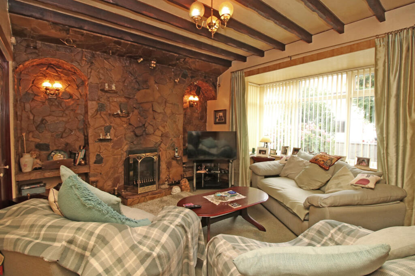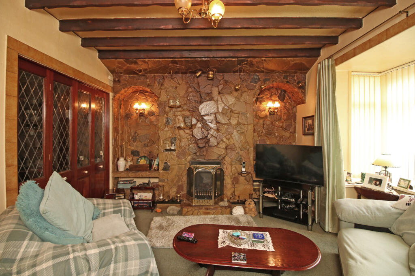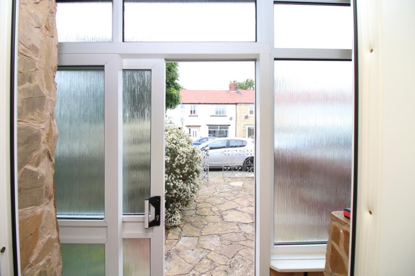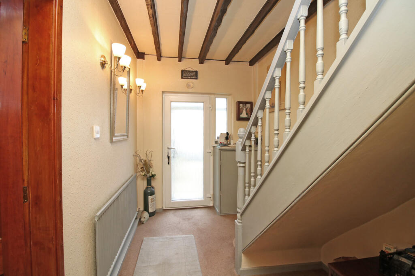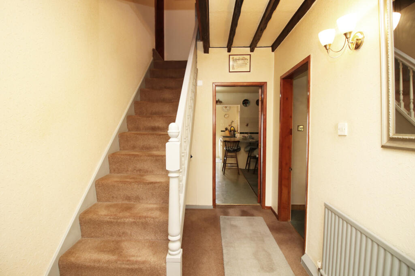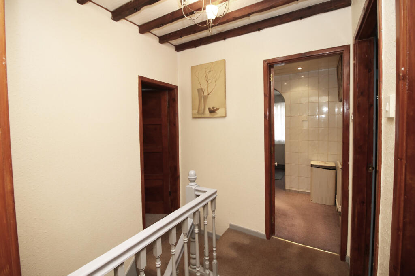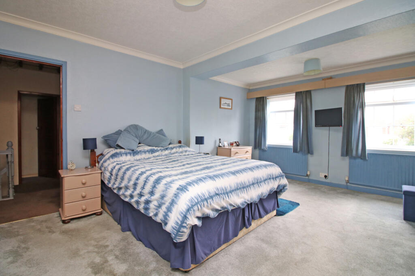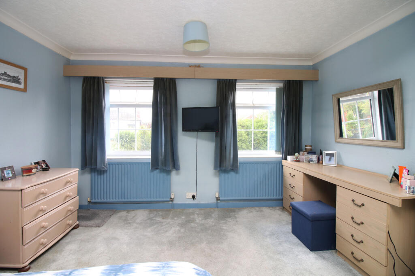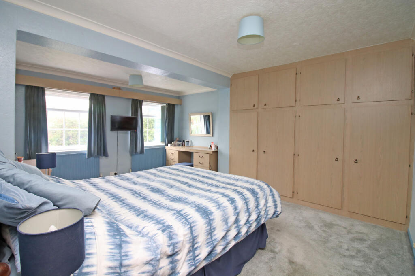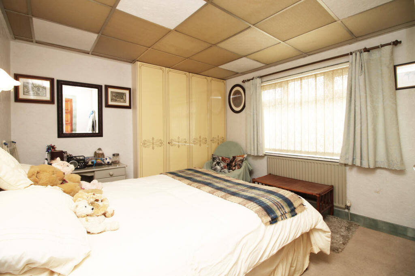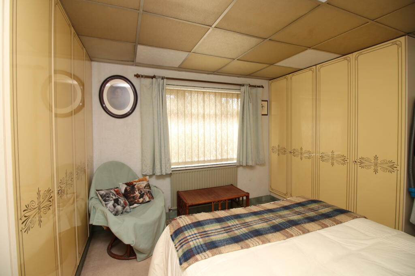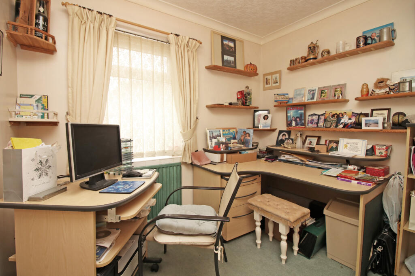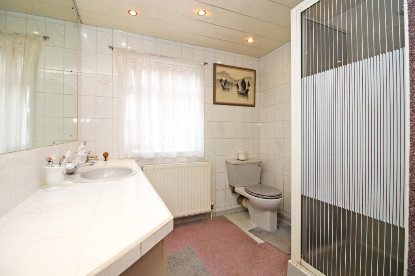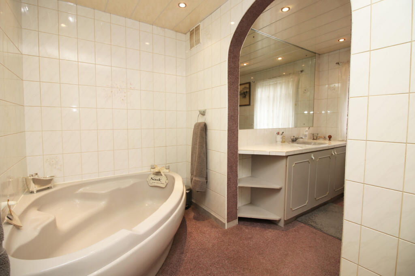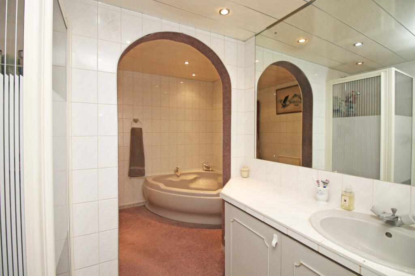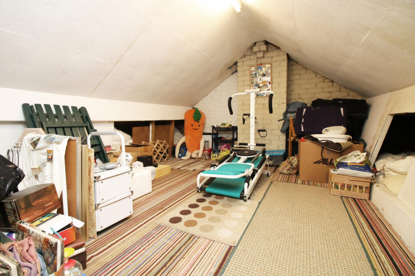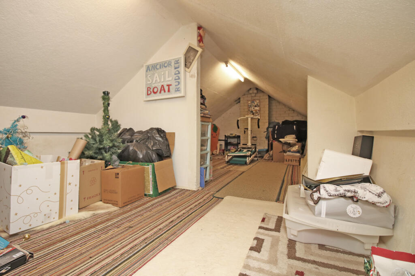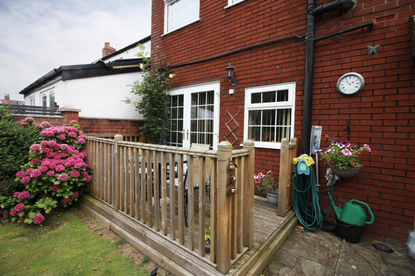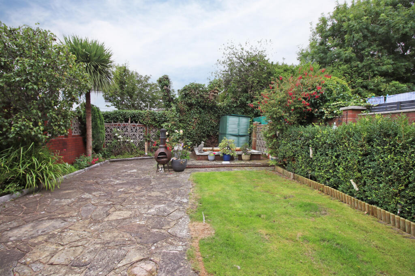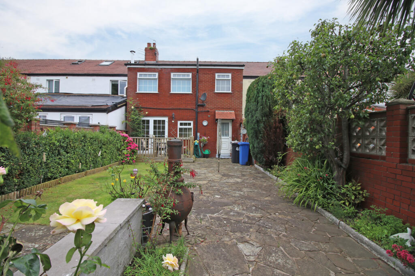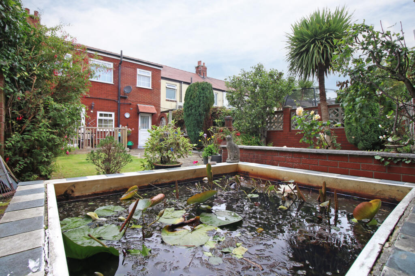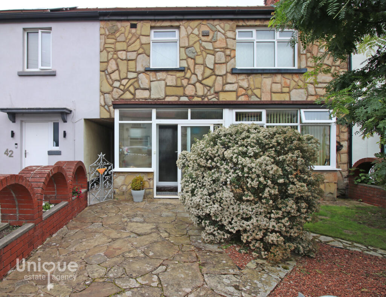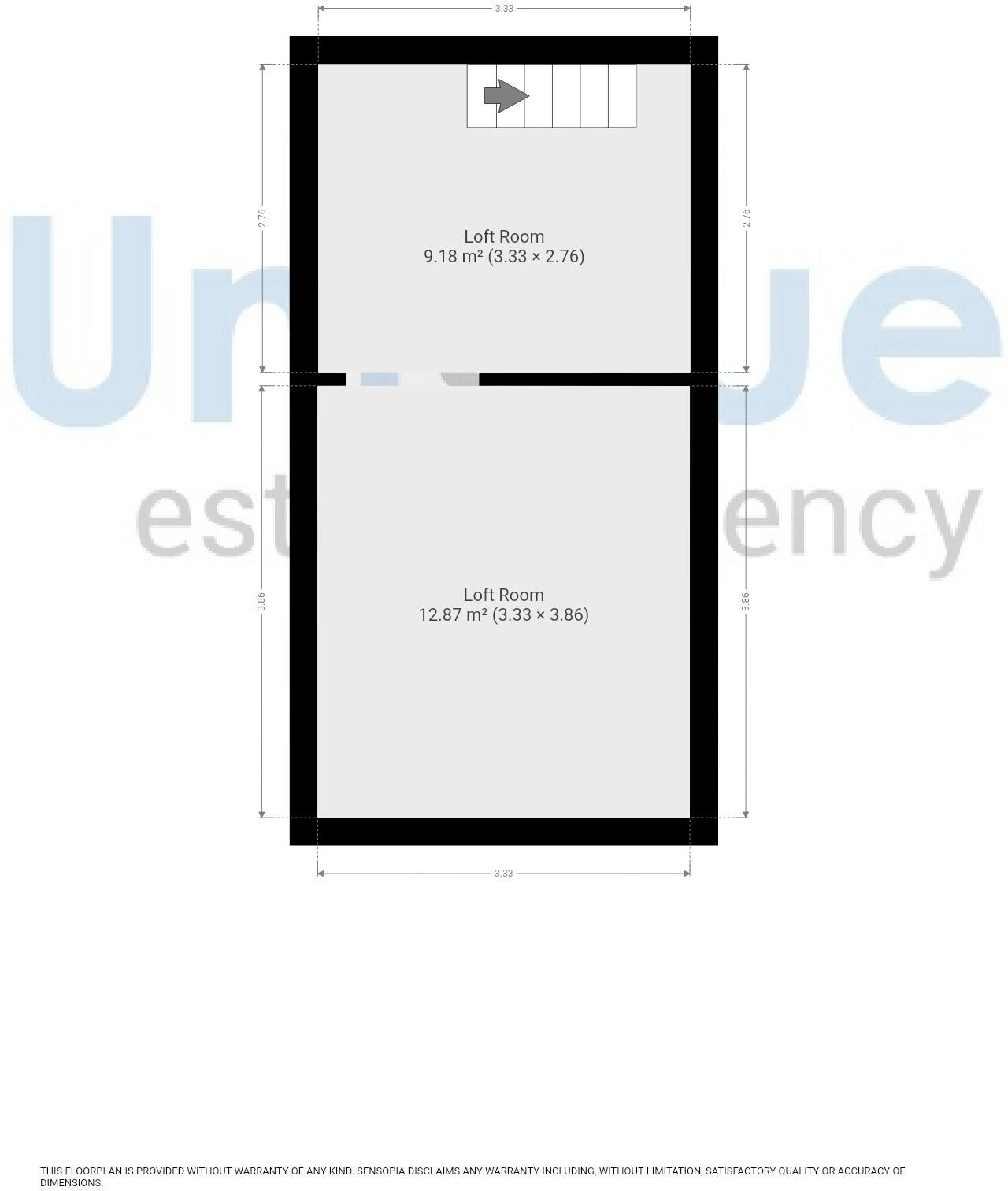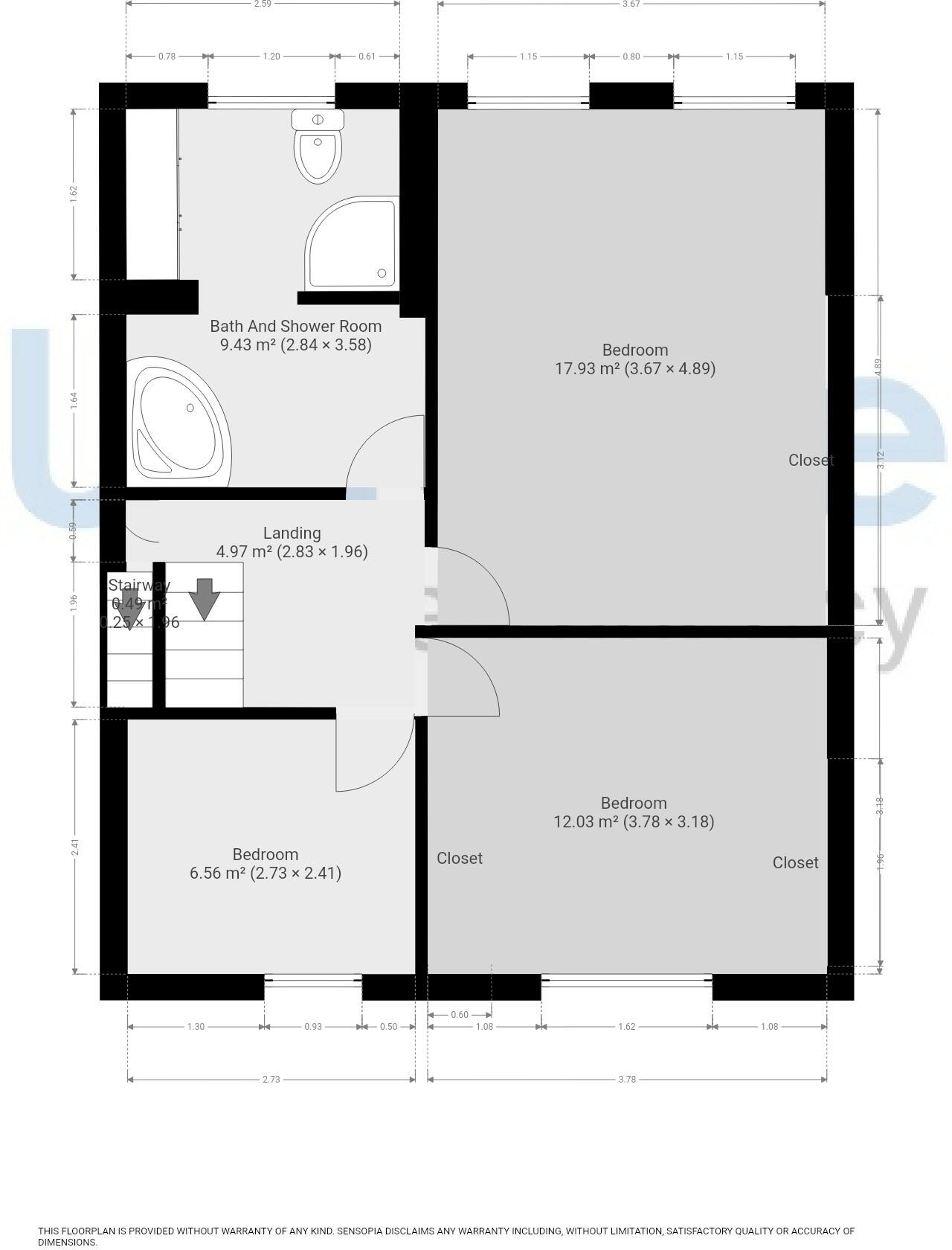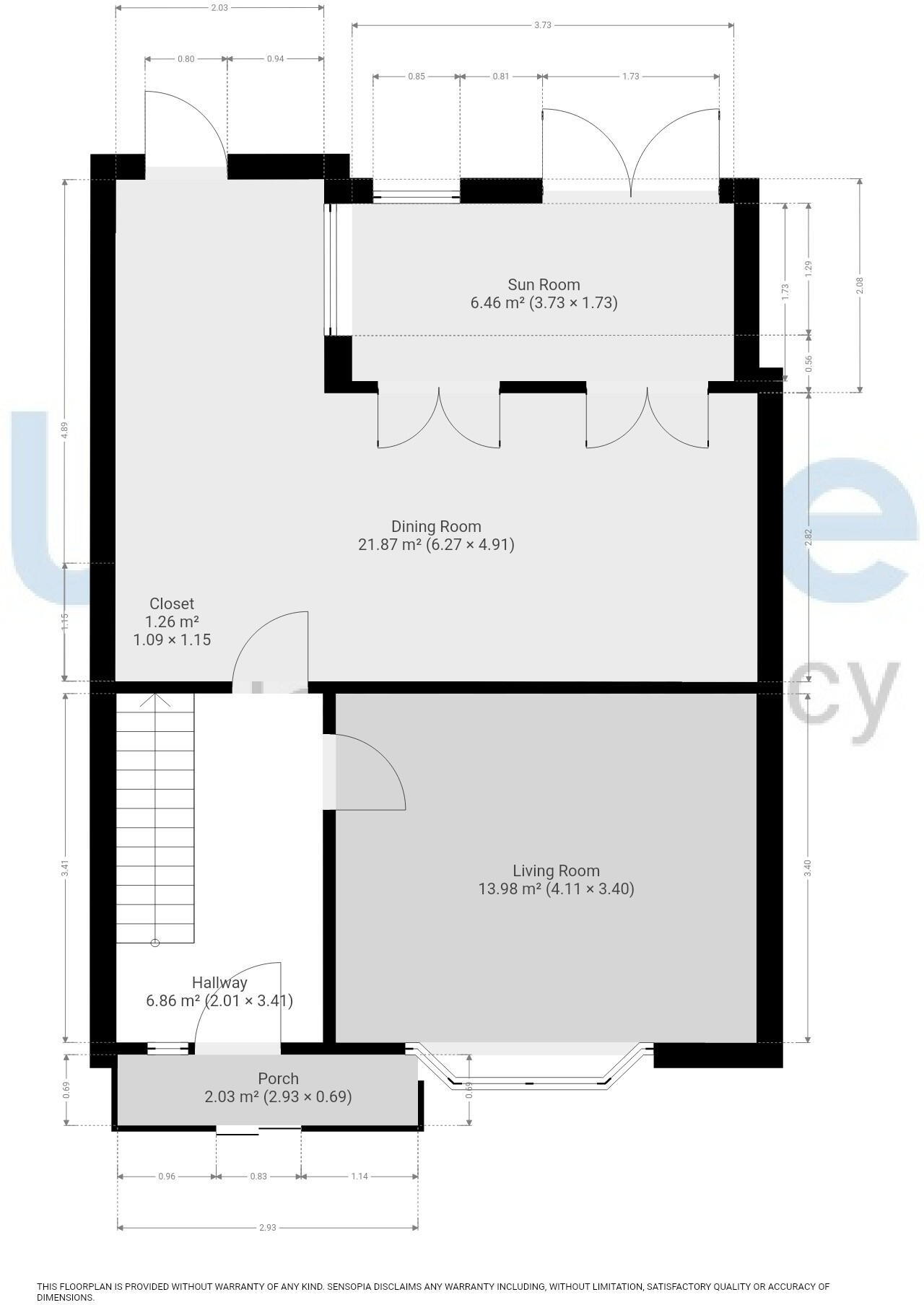Spacious open-plan kitchen, dining room and sun room
Generous principal bedroom and two further well-proportioned bedrooms
Fully boarded loft room — extra storage or potential living space
Enclosed rear garden with decked seating area
Off-street gated parking to the front
Single family bathroom only — one shower/bathroom
EPC D — may need energy-efficiency improvements
Freehold, very low flood and crime risk
This extended three-bedroom terraced home offers a generous, flexible layout for family life in a quiet Thornton-Cleveleys street. An open-plan kitchen and dining area flows through to a sun room and a spacious lounge, creating roomy, connected living spaces ideal for daily family living and entertaining.
The property includes a fully boarded loft room, off-street parking to the front and an enclosed rear garden with decking — useful for children and outdoor seating. The house has mains gas central heating, double glazing and a solid mid-century build dating from the 1950s–60s.
Practical considerations: the home has a single family bathroom, a small plot and an EPC rating of D. While described as well maintained, buyers seeking a modern, energy-efficient finish should expect some updating to improve thermal performance and the EPC rating.
Location is a key strength: positioned near Thornton village amenities, shops, eateries and several good primary and secondary schools. Very low flood and crime risk, fast broadband, and affordable council tax band B add to the day-to-day appeal for families wanting space close to local services.


























































