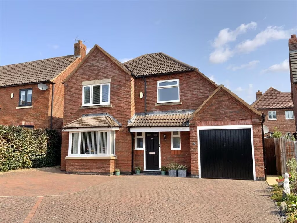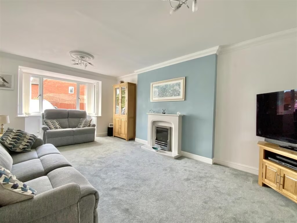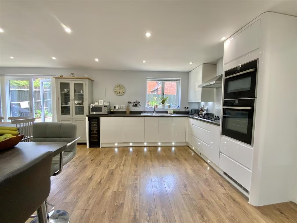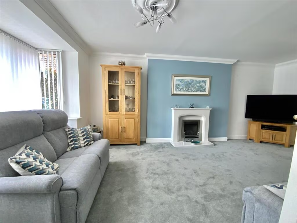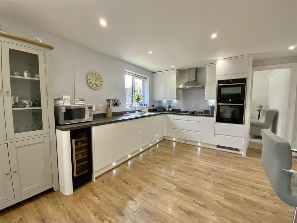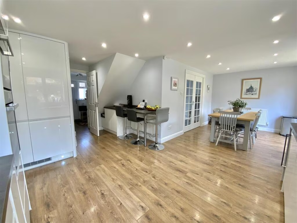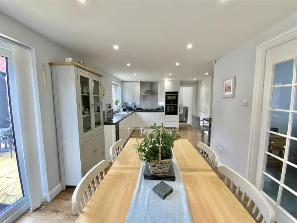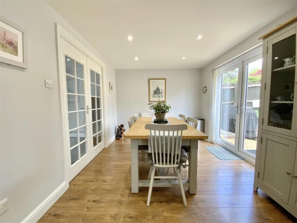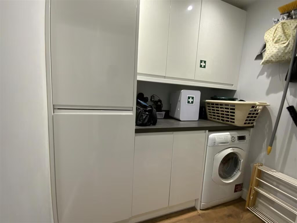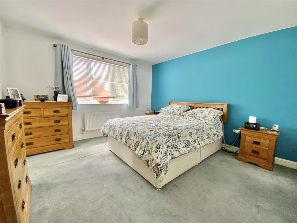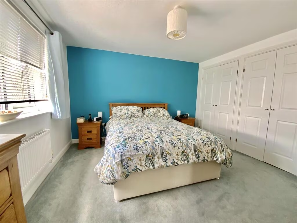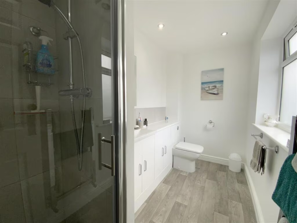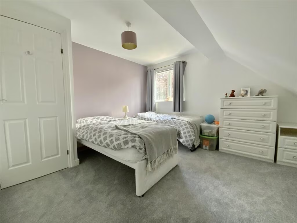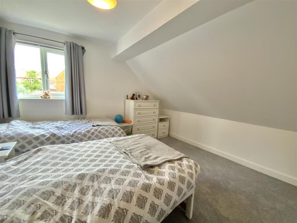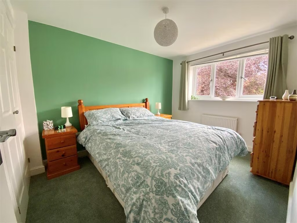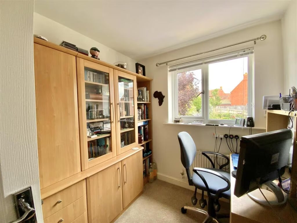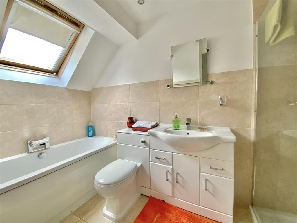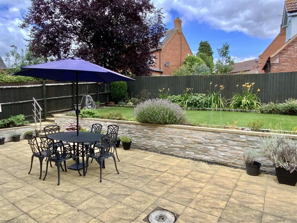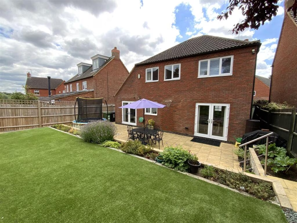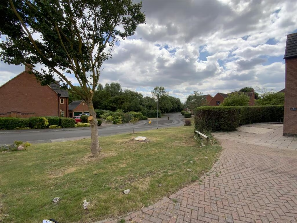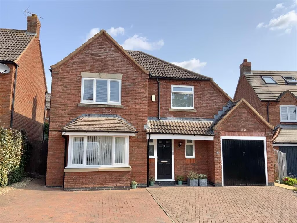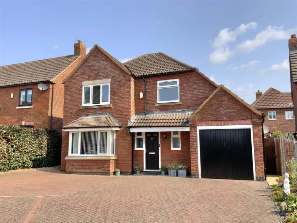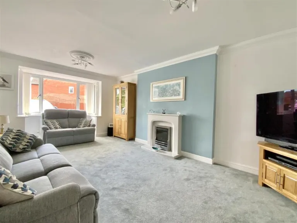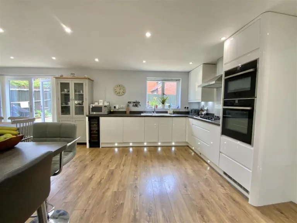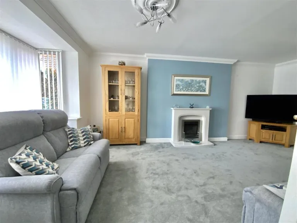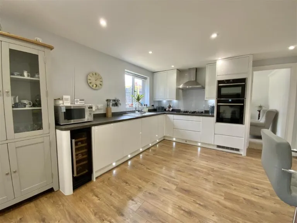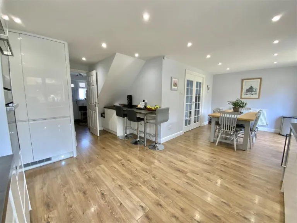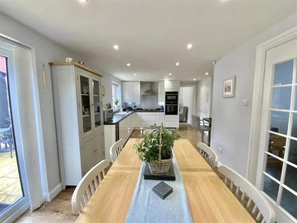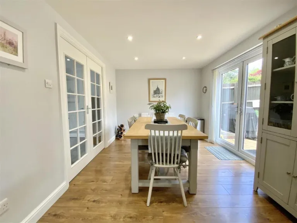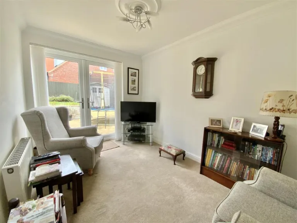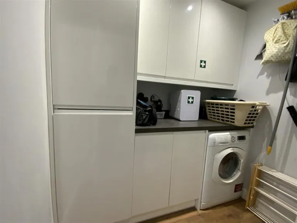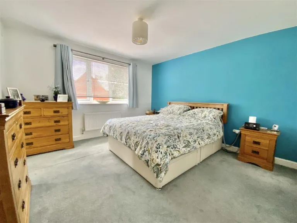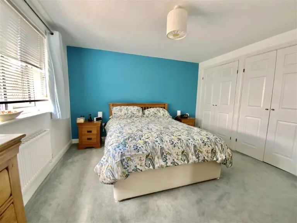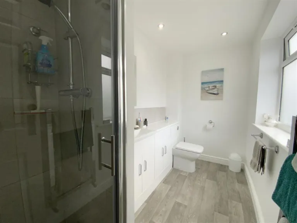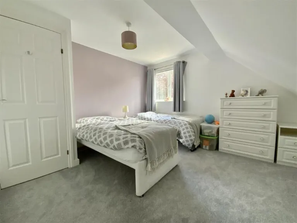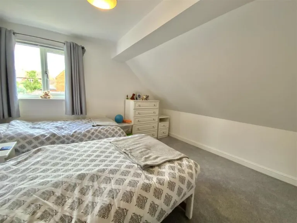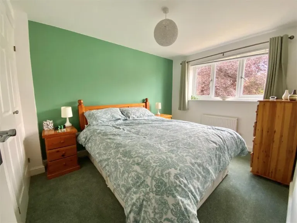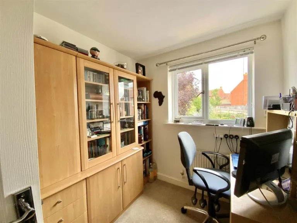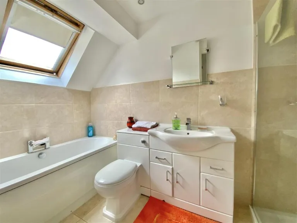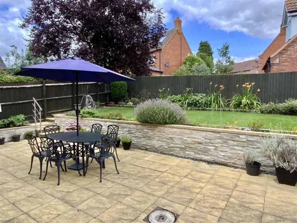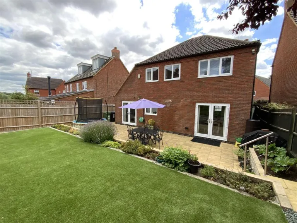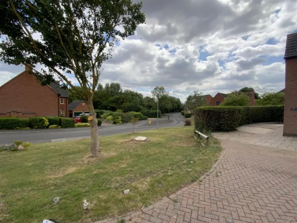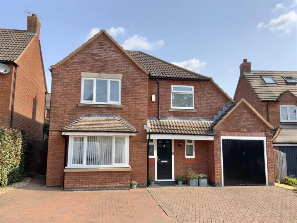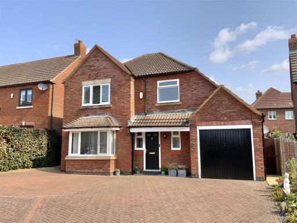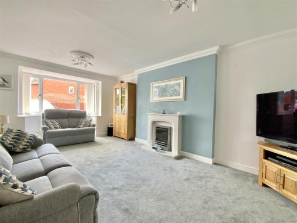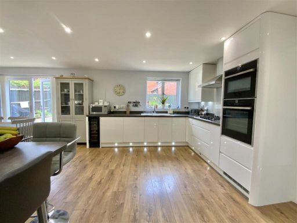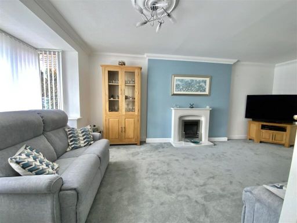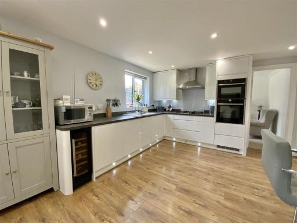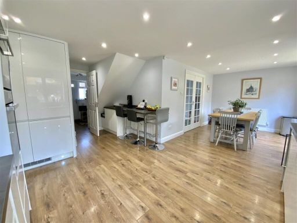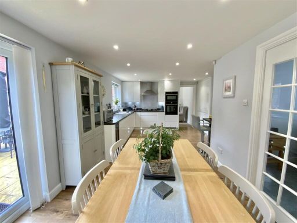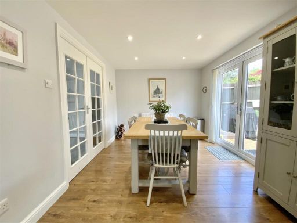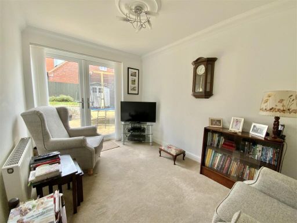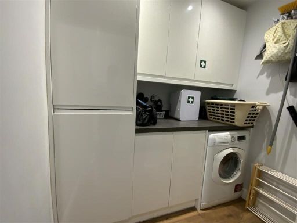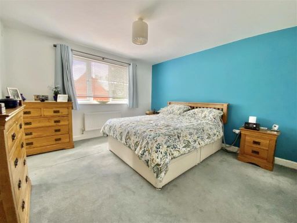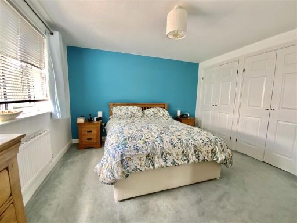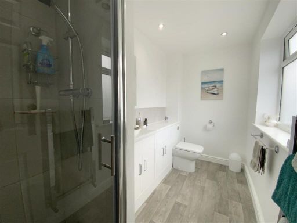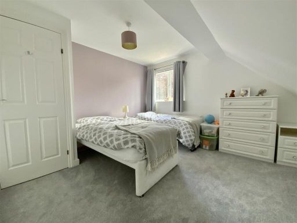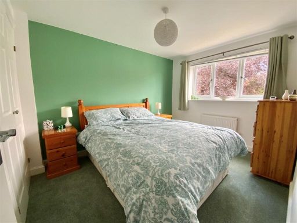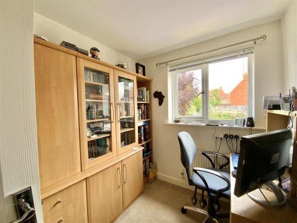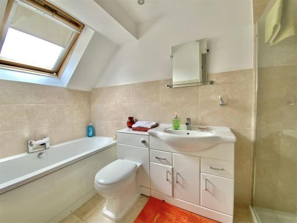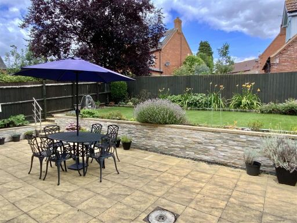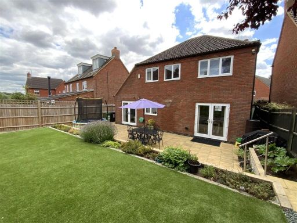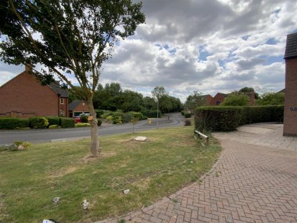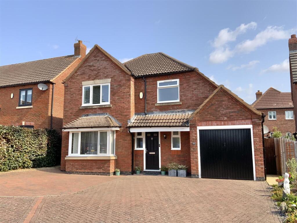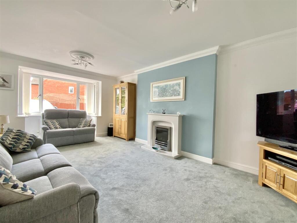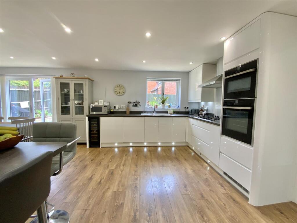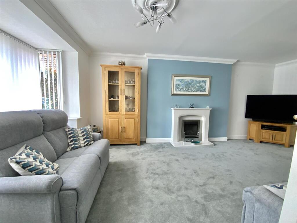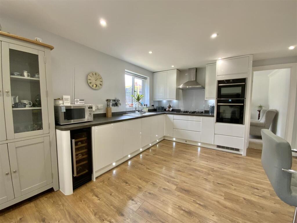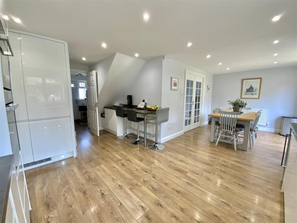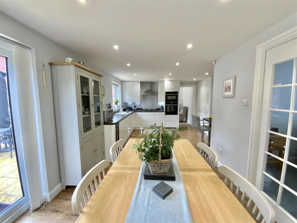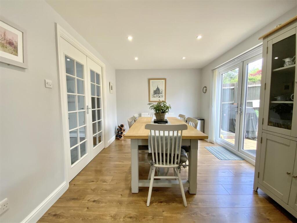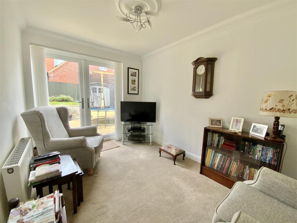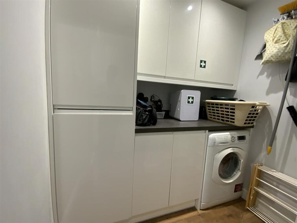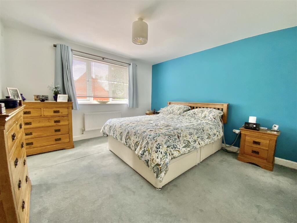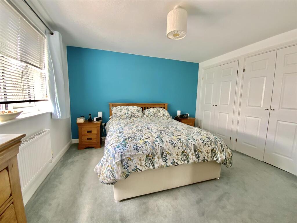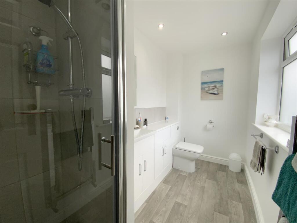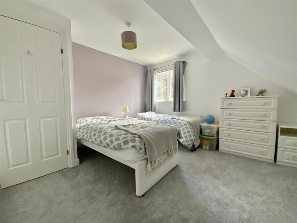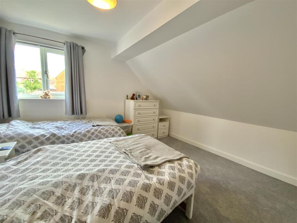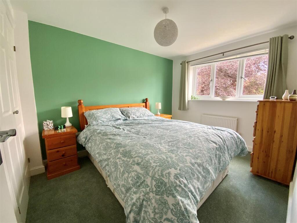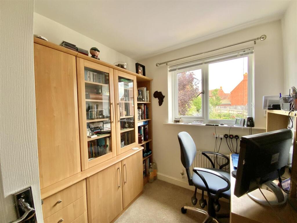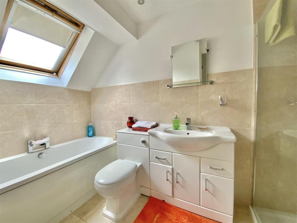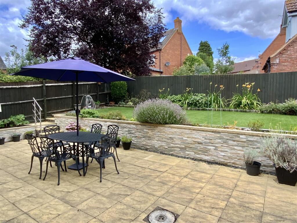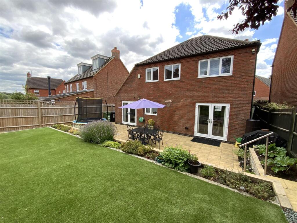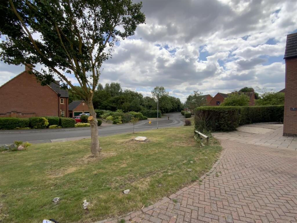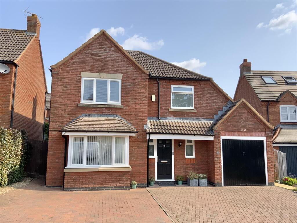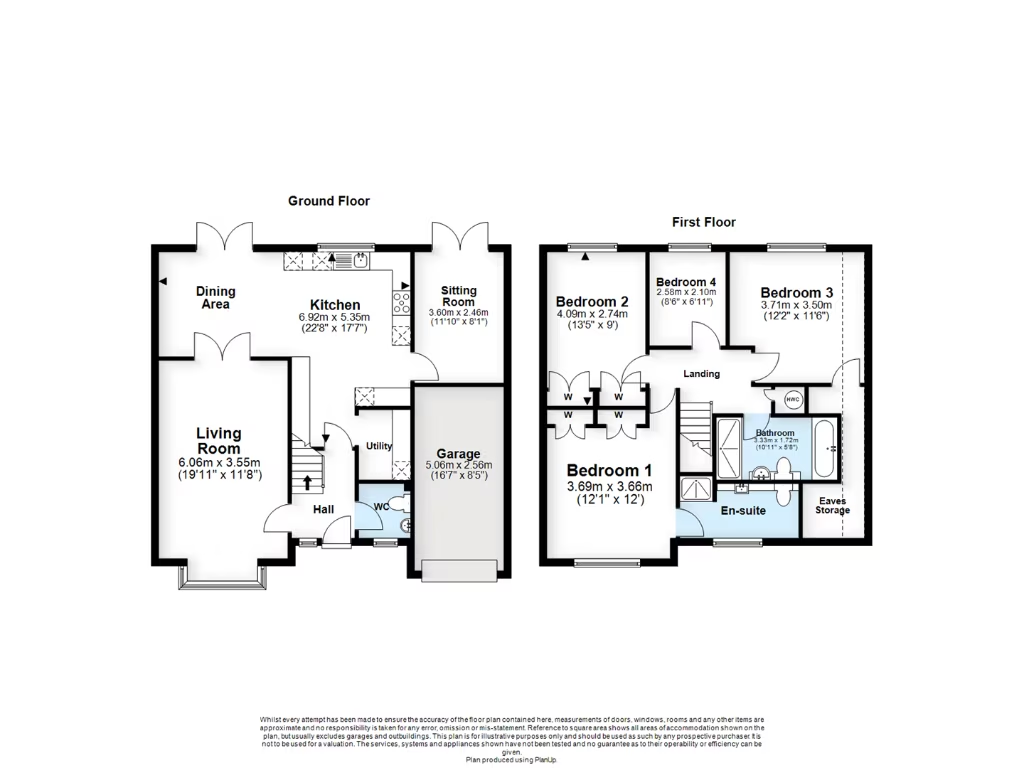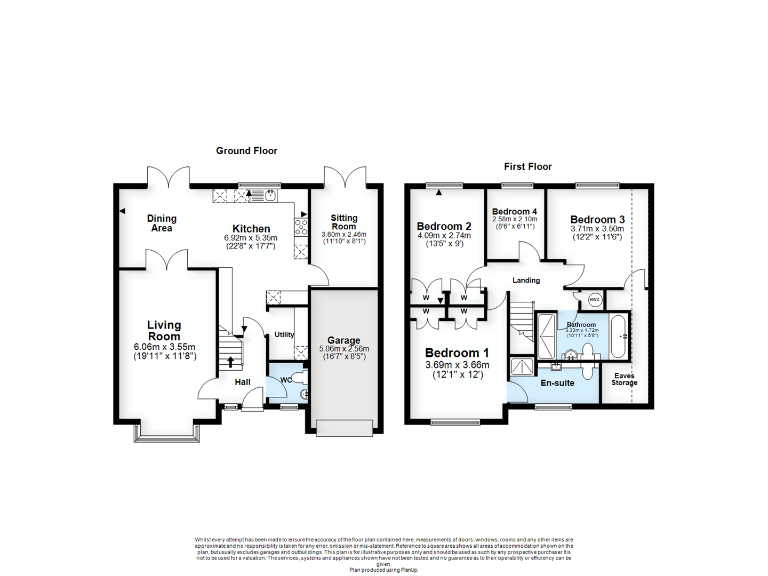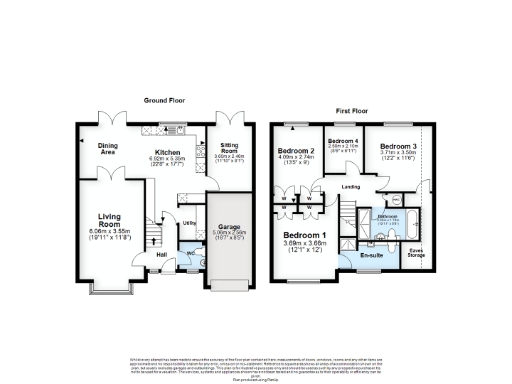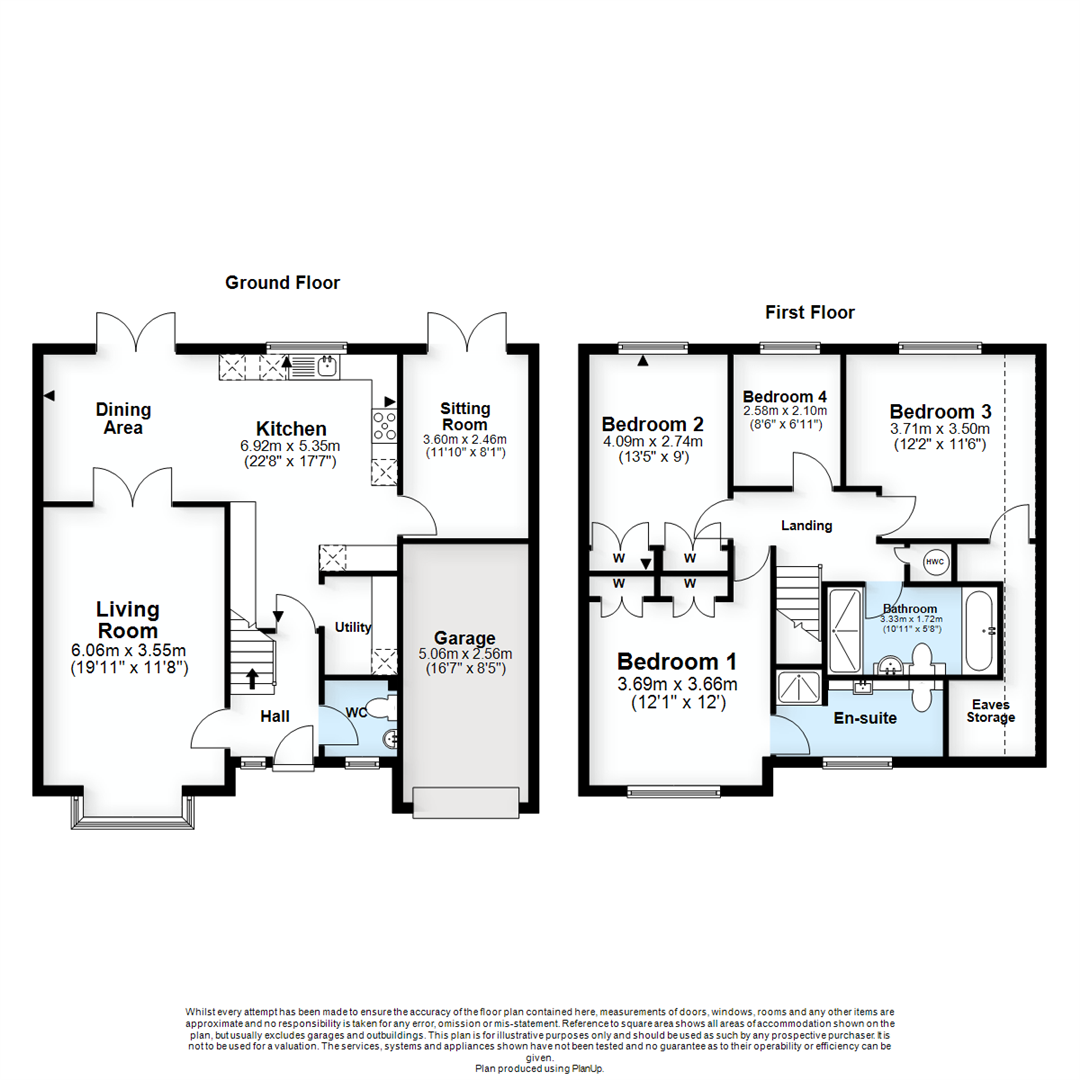Summary - 15 OXFIELD PARK DRIVE OLD STRATFORD MILTON KEYNES MK19 6DW
4 bed 2 bath Detached
Four-bedroom detached family home near nature reserve and Stony Stratford conveniences.
Detached four-bedroom family home near Stony Nature Reserve and Stony Stratford High Street
Three double bedrooms; master bedroom with en-suite shower room
Large open-plan kitchen/dining room with integrated appliances and breakfast bar
Separate living room and sitting room with French doors to garden
Integral single garage plus driveway parking for four cars side-by-side
Landscaped rear garden with paved patio and artificial lawn, enclosed by fencing
Built 1996–2002; double glazing and cavity walls present but external insulation not recorded
Council Tax Band F (expensive) and some era-typical energy efficiency considerations
Set on a sought-after development close to Stony Stratford High Street and the Stony Nature Reserve, this well-proportioned four-bedroom detached home suits families seeking space and convenience. The ground floor offers flexible living with a bay-front living room, separate sitting room, and a large L-shaped kitchen/dining area with integrated appliances and French doors to the garden. A utility and cloakroom add practical day-to-day convenience while an integral garage and wide driveway provide parking for up to four cars.
Upstairs there are three double bedrooms, including a master with en-suite, plus a family bathroom with both a double walk-in shower and a double-ended bath. Built in the late 1990s/early 2000s, the property has contemporary proportions and finishes; decorative features such as coving and ceiling roses add character to principal rooms. The landscaped rear garden is low-maintenance, combining a paved entertaining patio, artificial lawn and planted borders.
Important practical points are stated plainly: the house is freehold, connected to mains gas central heating and fast broadband, set in a very low-crime, affluent area with excellent mobile signal. Some fabric and energy-efficiency aspects are typical of its era — double glazing and cavity walls were installed before 2002 and external wall insulation is not recorded, which may be a consideration for future running-cost improvements. Council tax sits at the higher Band F.
This home will appeal to families who value proximity to good primary schools, riverside walks and the independent shops of Stony Stratford. It also offers straightforward scope for modest updating (kitchen/bathroom refresh, insulation improvements) to tailor the house to a new owner’s taste and to reduce future energy bills.
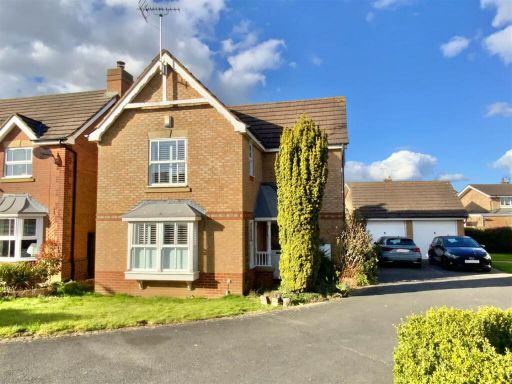 3 bedroom detached house for sale in Dickens Drive, Old Stratford, Milton Keynes, MK19 — £400,000 • 3 bed • 2 bath • 920 ft²
3 bedroom detached house for sale in Dickens Drive, Old Stratford, Milton Keynes, MK19 — £400,000 • 3 bed • 2 bath • 920 ft²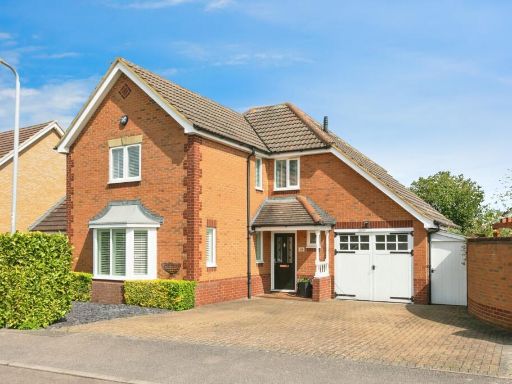 4 bedroom detached house for sale in Dickens Drive, Old Stratford, Milton Keynes, Northamptonshire, MK19 — £550,000 • 4 bed • 3 bath • 1444 ft²
4 bedroom detached house for sale in Dickens Drive, Old Stratford, Milton Keynes, Northamptonshire, MK19 — £550,000 • 4 bed • 3 bath • 1444 ft²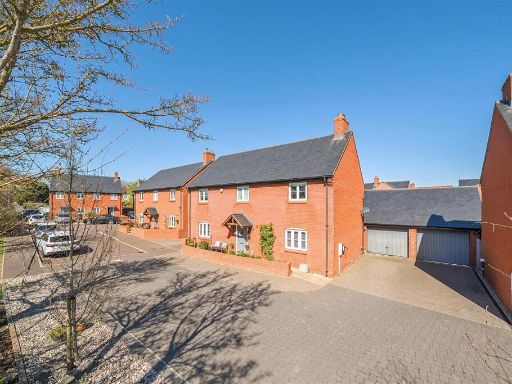 4 bedroom detached house for sale in Paddock View, Old Stratford, MK19 — £610,000 • 4 bed • 3 bath • 1620 ft²
4 bedroom detached house for sale in Paddock View, Old Stratford, MK19 — £610,000 • 4 bed • 3 bath • 1620 ft²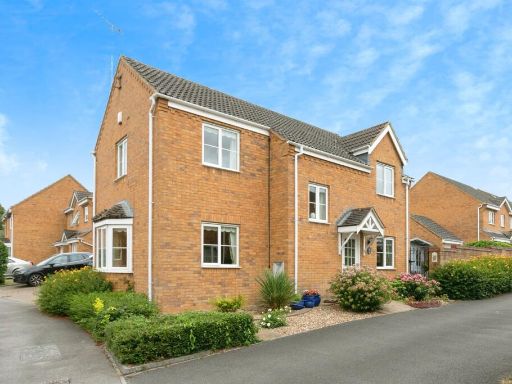 4 bedroom detached house for sale in Chapmans Drive, Old Stratford, Milton Keynes, MK19 — £450,000 • 4 bed • 2 bath • 899 ft²
4 bedroom detached house for sale in Chapmans Drive, Old Stratford, Milton Keynes, MK19 — £450,000 • 4 bed • 2 bath • 899 ft²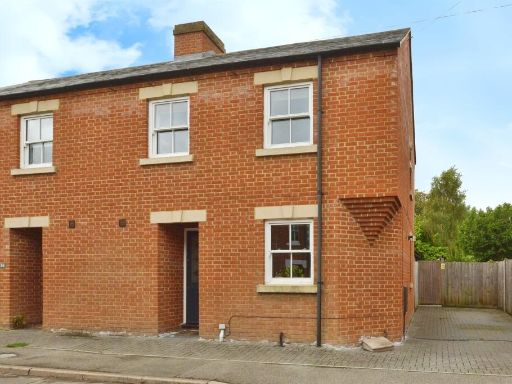 3 bedroom semi-detached house for sale in Cosgrove Road, Old Stratford, Milton Keynes, MK19 — £400,000 • 3 bed • 2 bath • 685 ft²
3 bedroom semi-detached house for sale in Cosgrove Road, Old Stratford, Milton Keynes, MK19 — £400,000 • 3 bed • 2 bath • 685 ft²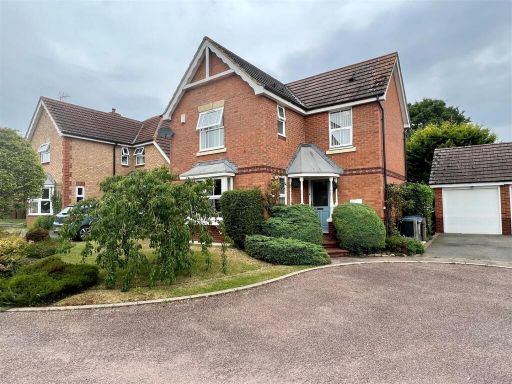 3 bedroom detached house for sale in Dickens Drive, Old Stratford, Milton Keynes, MK19 — £415,000 • 3 bed • 2 bath • 719 ft²
3 bedroom detached house for sale in Dickens Drive, Old Stratford, Milton Keynes, MK19 — £415,000 • 3 bed • 2 bath • 719 ft²