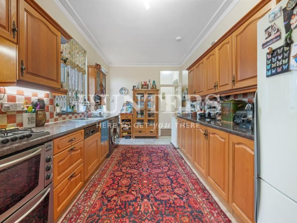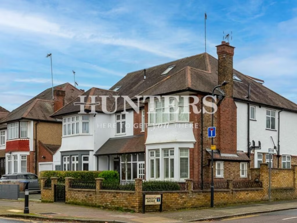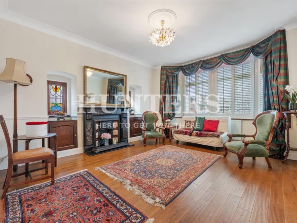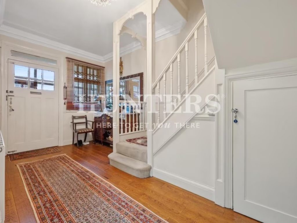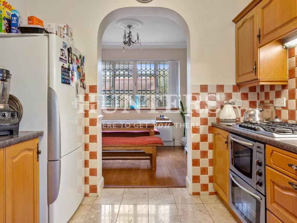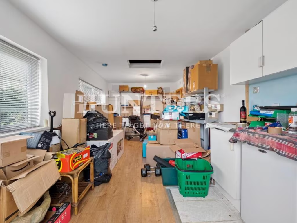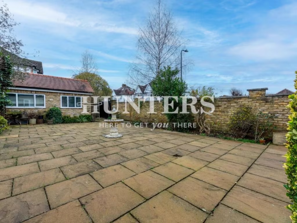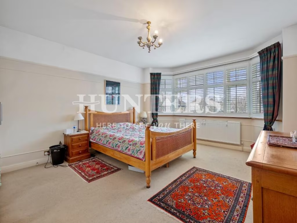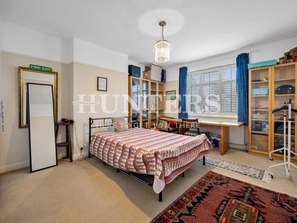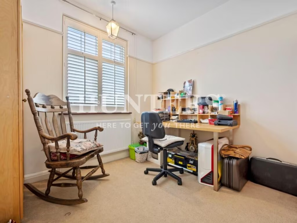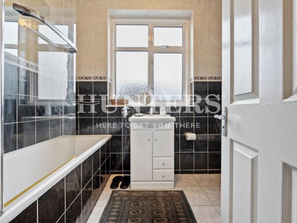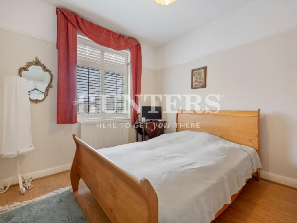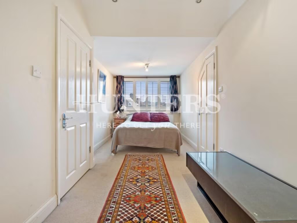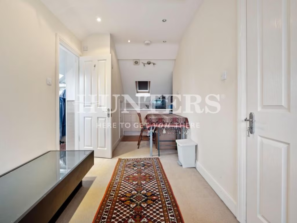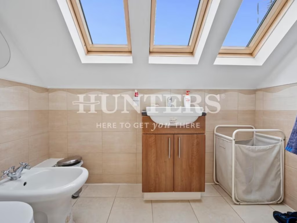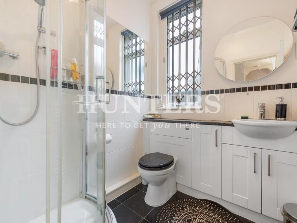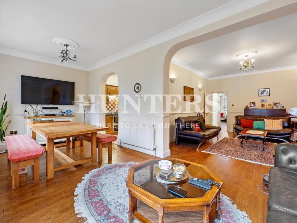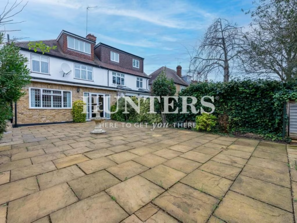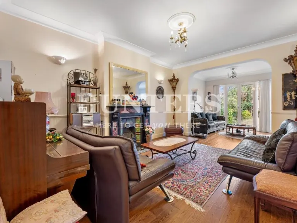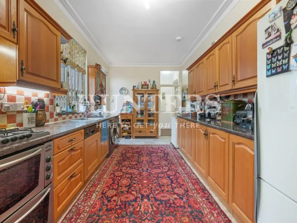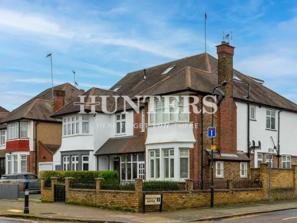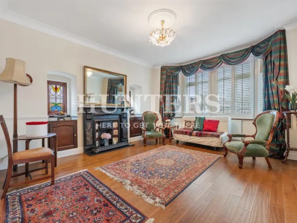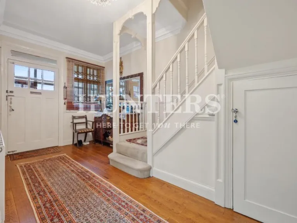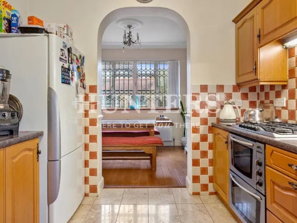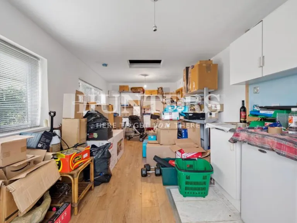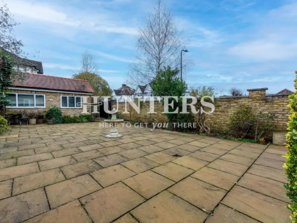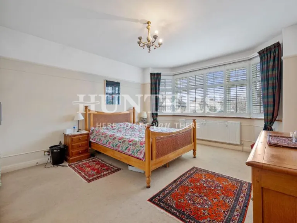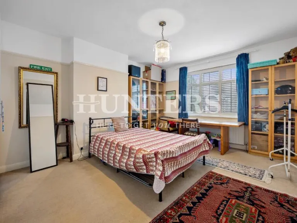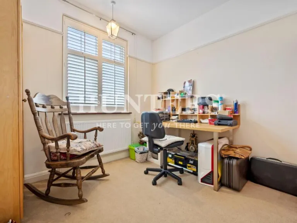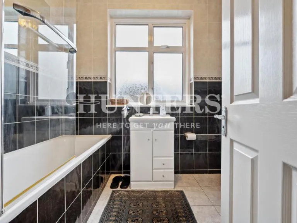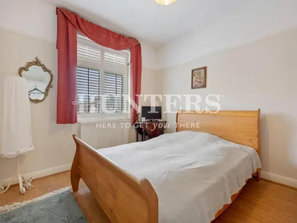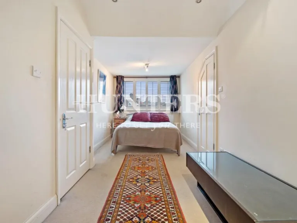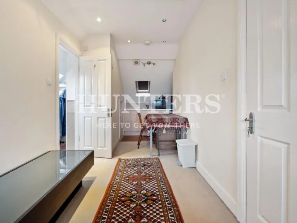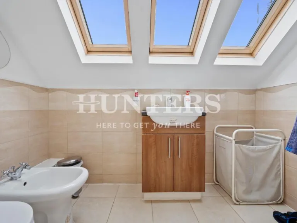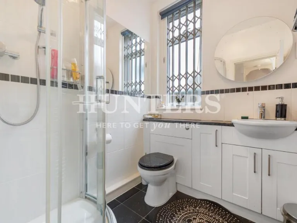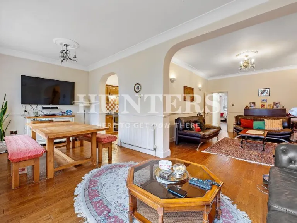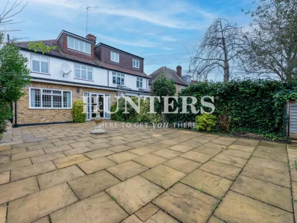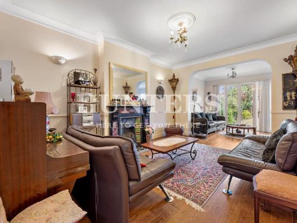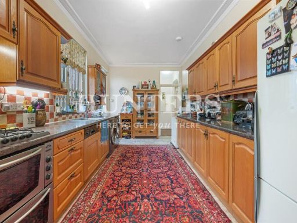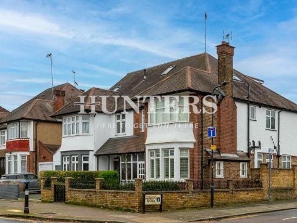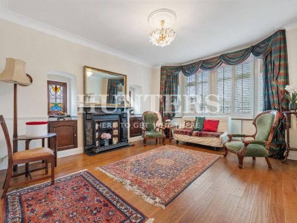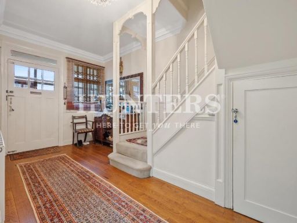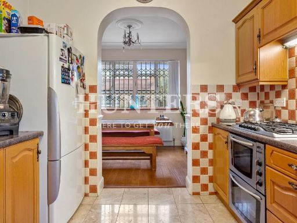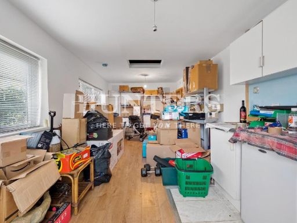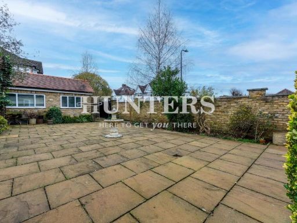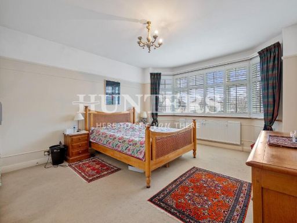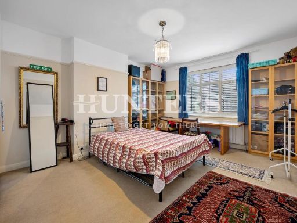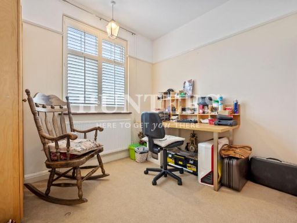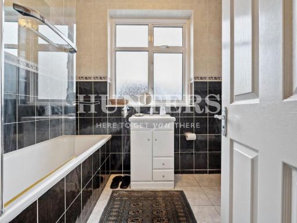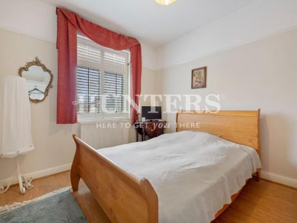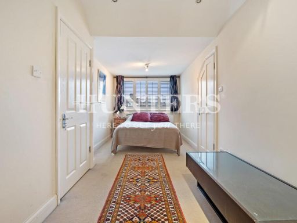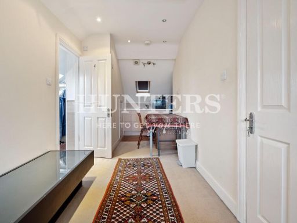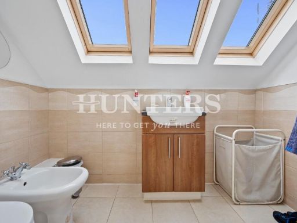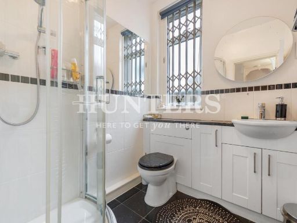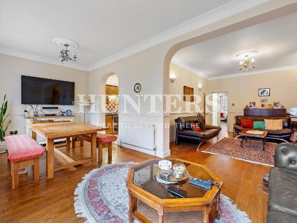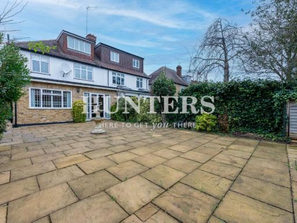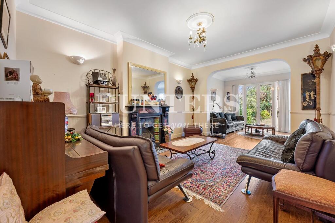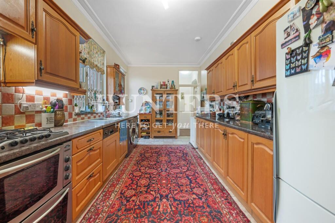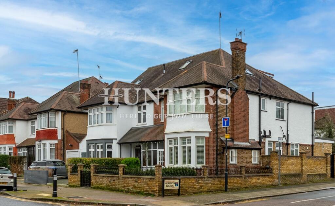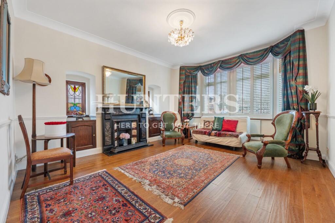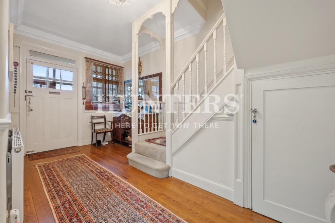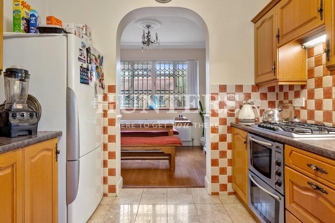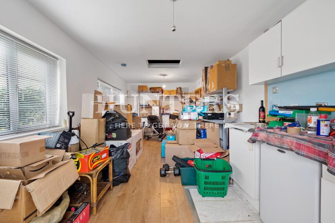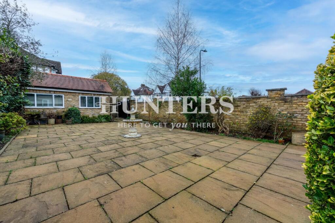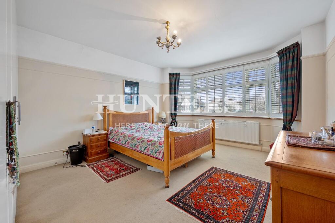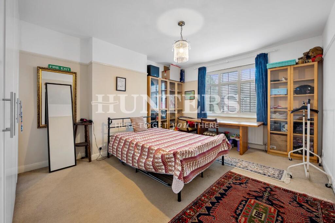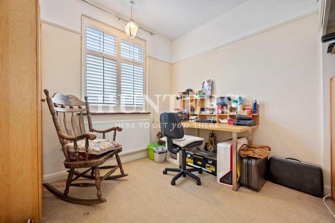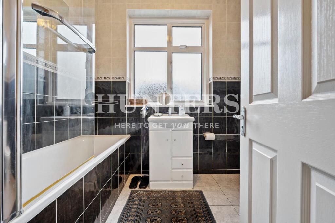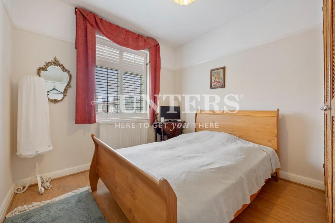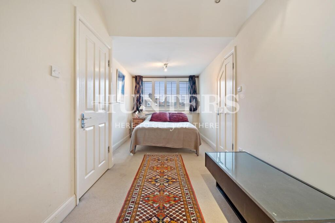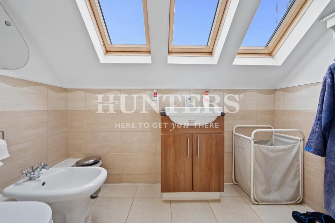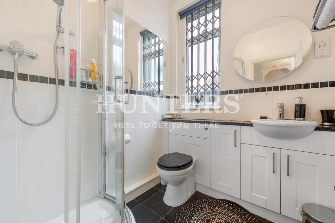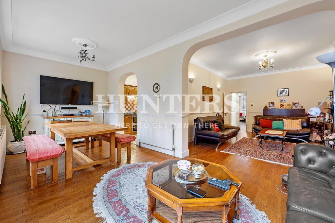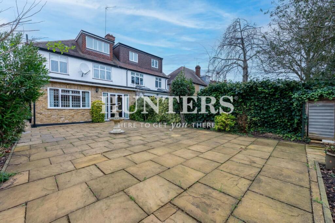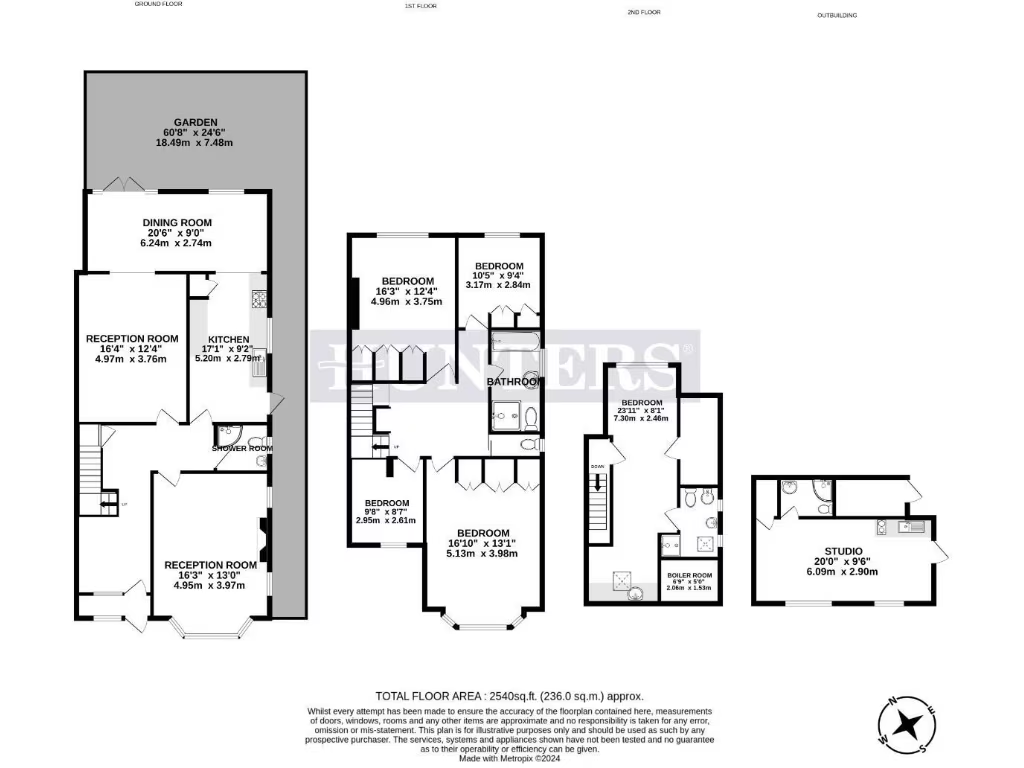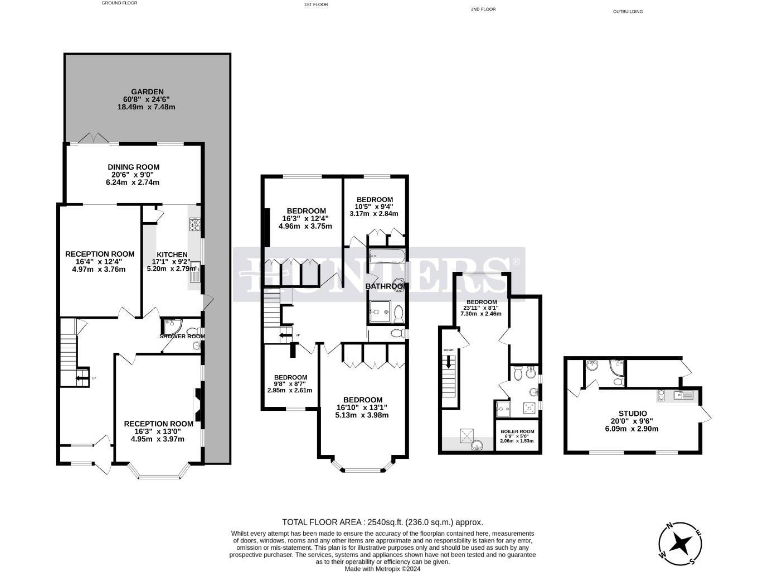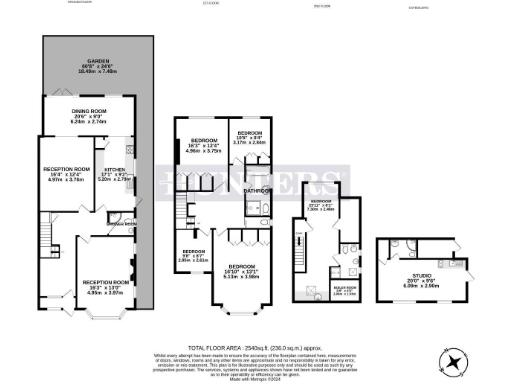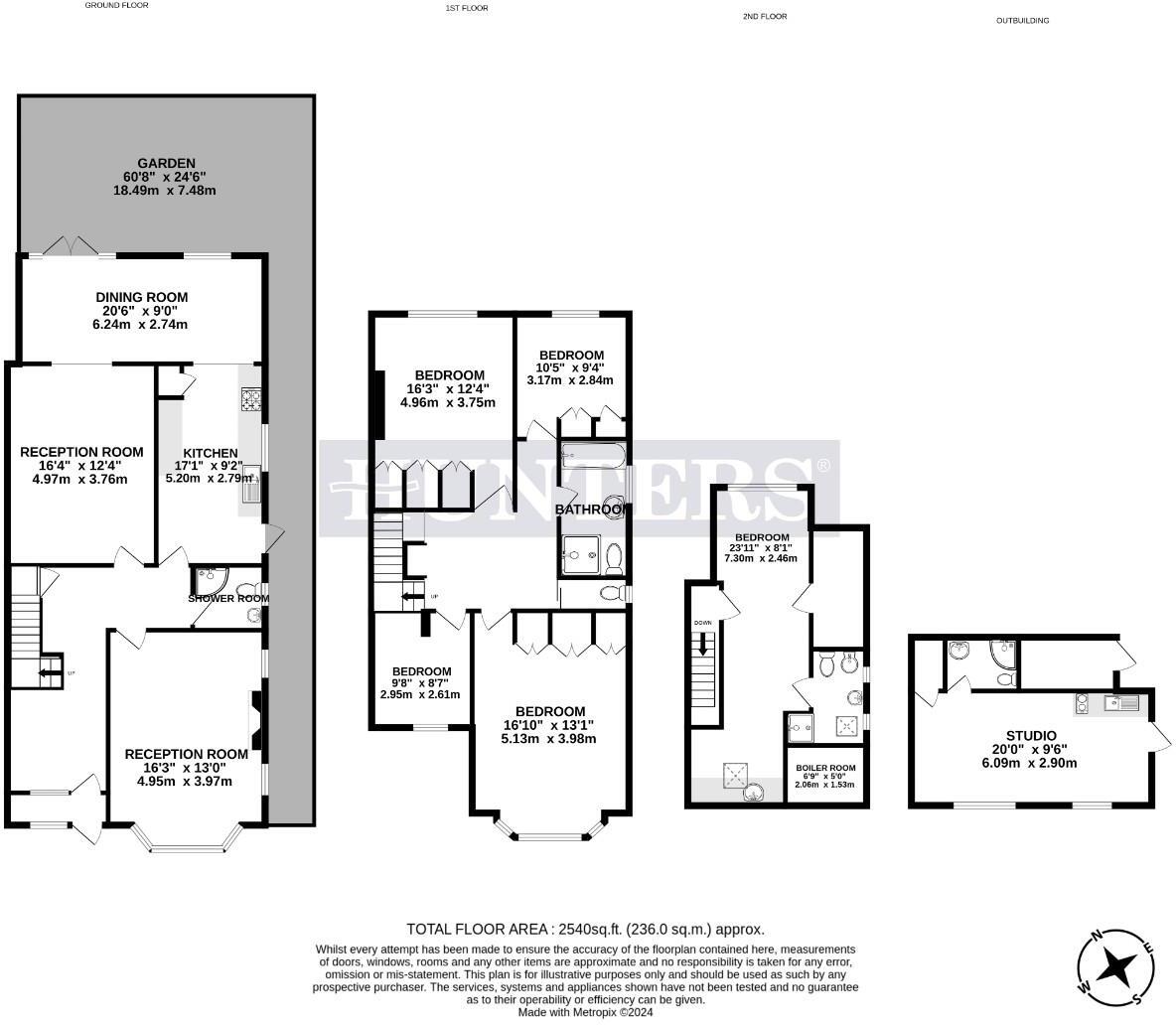Summary - 115 ANSON ROAD LONDON NW2 4AE
5 bed 3 bath House
Large family home with garden and separate studio, ideal for updating.
Spacious 2,540+ sq ft over multiple storeys, ample family accommodation
South-facing wrap-around garden with decent plot size
Separate self-contained studio — good for guests or rental income
Original period fireplaces and high ceilings in principal rooms
Three reception rooms, plenty of built-in storage throughout
Dated, long narrow kitchen; scope for modernisation and reconfiguration
Solid brick walls likely uninsulated; thermal upgrades recommended
Advertised as four bathrooms; official data lists three; council tax quite high
Rare for the area, this generous semi-detached home offers over 2,540 sq ft of flexible family space across multiple floors. High ceilings, original period fireplaces and a large bay create classic Victorian character in the main reception rooms, while three reception areas and a separate self-contained studio give scope for home-working, multi-generational living or rental income.
Practical positives include a south-facing wrap-around garden, ample built-in storage and a chain-free sale for a quicker move. The property sits close to Willesden Green and Kilburn High Street with excellent transport links (Jubilee, Overground, Thameslink) and several well-rated local schools, making it convenient for everyday family life.
There is clear scope to modernise: the kitchen is dated and long/narrow, and some thermal improvements may be needed because the solid-brick walls likely lack insulation. Double glazing is fitted but install date is unknown. Also note differing bathroom counts in descriptions (advertised as four, data records show three), and council tax is described as quite expensive.
For buyers wanting a spacious period family house with character and long-term potential, this home balances immediate liveability with clear opportunities to update and increase value. The solid footprint, studio and garden make it especially suitable for growing families or those seeking a substantial inner‑city home.
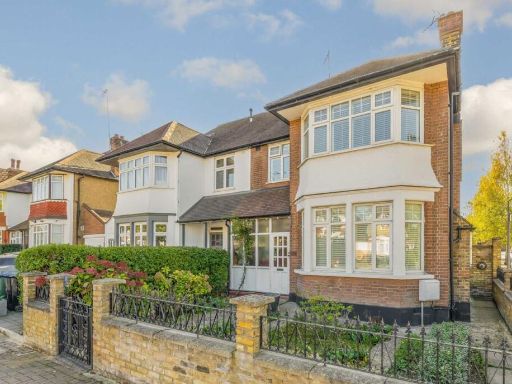 5 bedroom house for sale in Anson Road, Willesden, NW2 — £1,550,000 • 5 bed • 3 bath • 2289 ft²
5 bedroom house for sale in Anson Road, Willesden, NW2 — £1,550,000 • 5 bed • 3 bath • 2289 ft²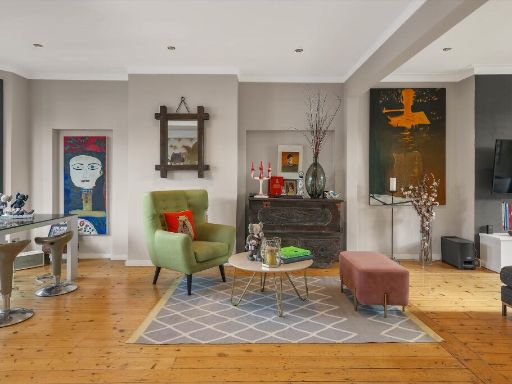 5 bedroom semi-detached house for sale in Anson Road, London, NW2 — £1,825,000 • 5 bed • 2 bath • 2862 ft²
5 bedroom semi-detached house for sale in Anson Road, London, NW2 — £1,825,000 • 5 bed • 2 bath • 2862 ft²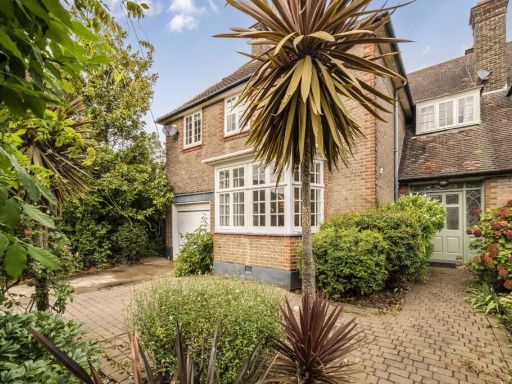 5 bedroom house for sale in Anson Road, Willesden Green, NW2 — £1,950,000 • 5 bed • 2 bath • 2659 ft²
5 bedroom house for sale in Anson Road, Willesden Green, NW2 — £1,950,000 • 5 bed • 2 bath • 2659 ft²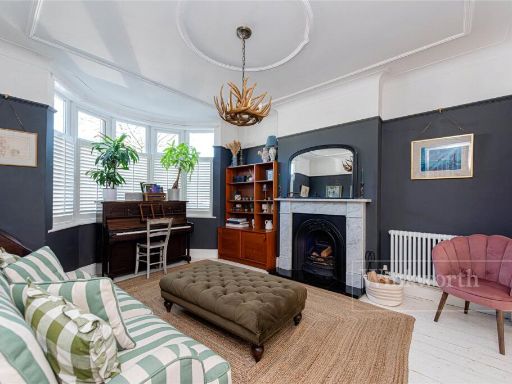 5 bedroom end of terrace house for sale in Palermo Road, London, NW10 — £1,100,000 • 5 bed • 1 bath • 1500 ft²
5 bedroom end of terrace house for sale in Palermo Road, London, NW10 — £1,100,000 • 5 bed • 1 bath • 1500 ft²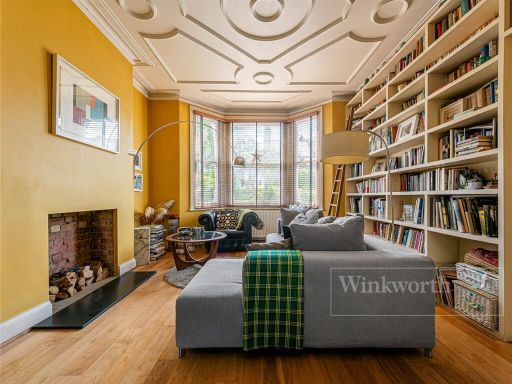 5 bedroom terraced house for sale in Furness Road, London, NW10 — £1,450,000 • 5 bed • 2 bath • 2186 ft²
5 bedroom terraced house for sale in Furness Road, London, NW10 — £1,450,000 • 5 bed • 2 bath • 2186 ft²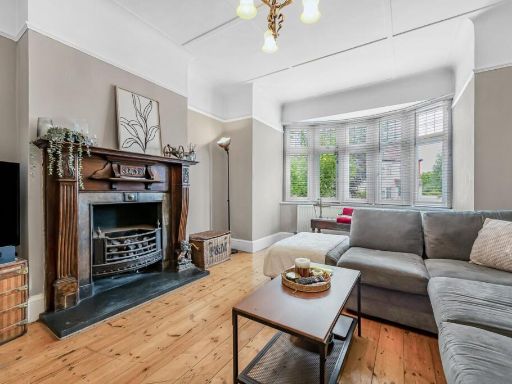 6 bedroom semi-detached house for sale in Dersingham Road, London, NW2 — £1,150,000 • 6 bed • 2 bath • 2105 ft²
6 bedroom semi-detached house for sale in Dersingham Road, London, NW2 — £1,150,000 • 6 bed • 2 bath • 2105 ft²
