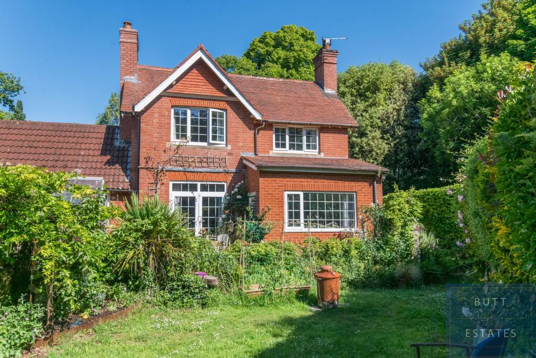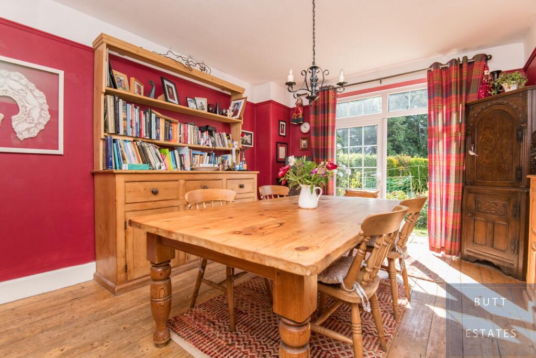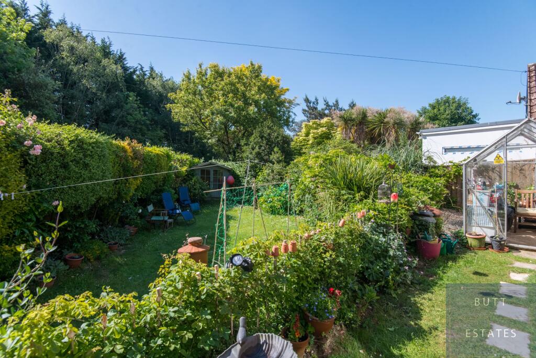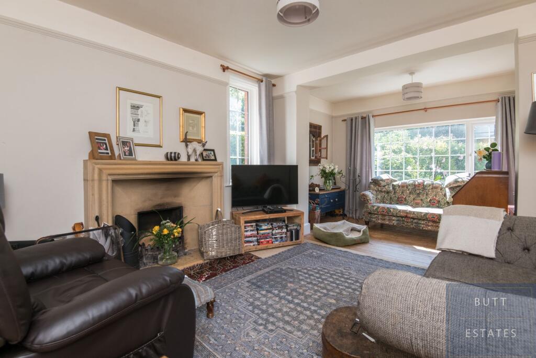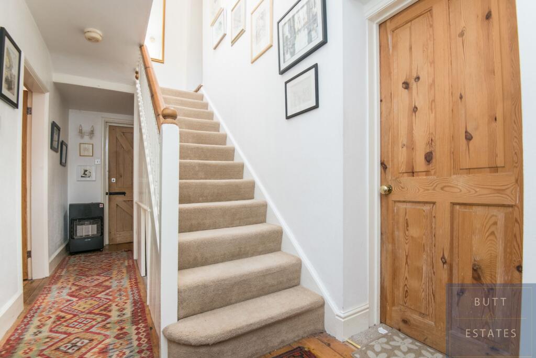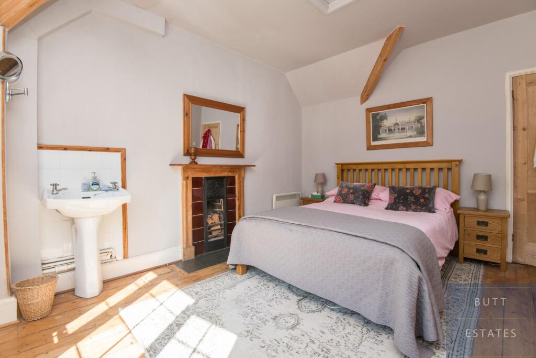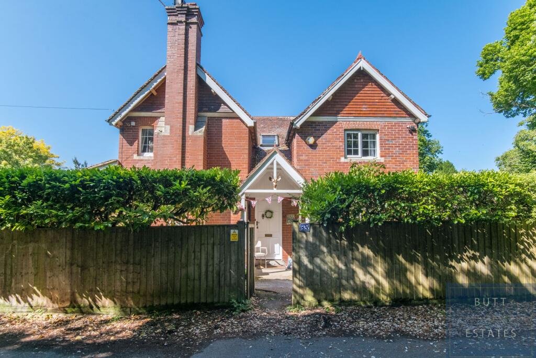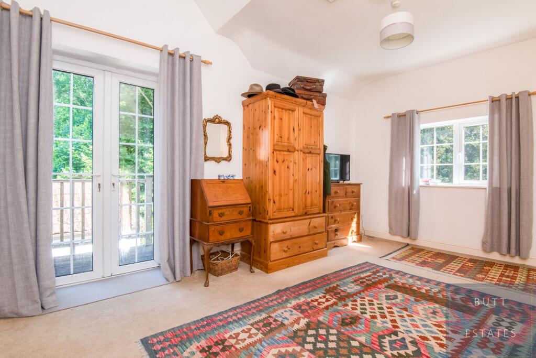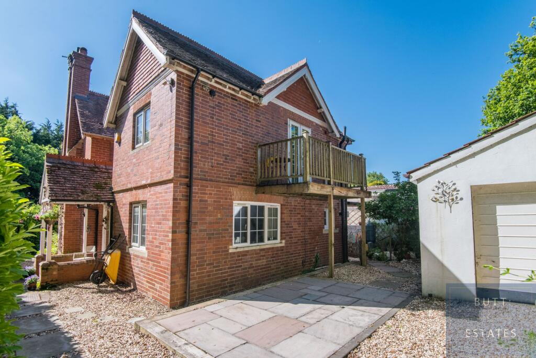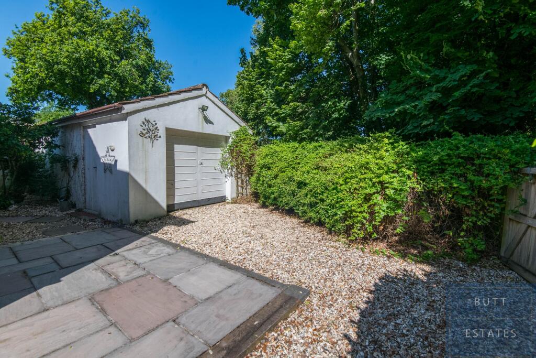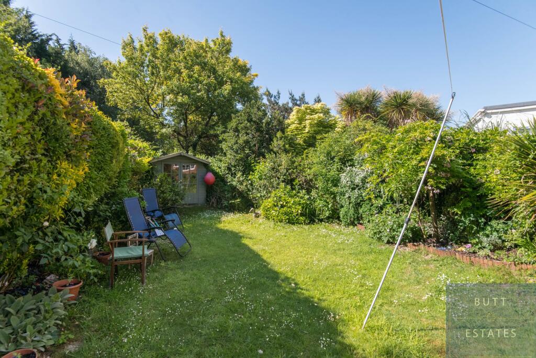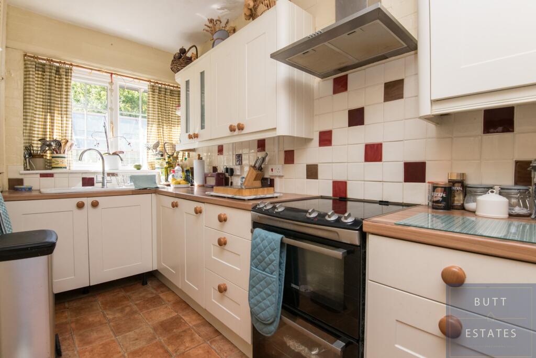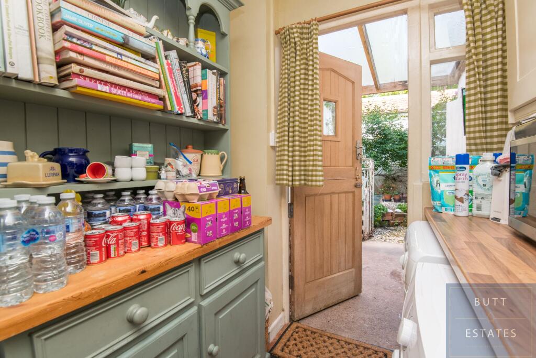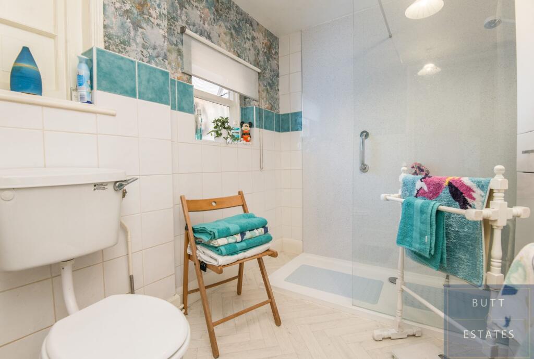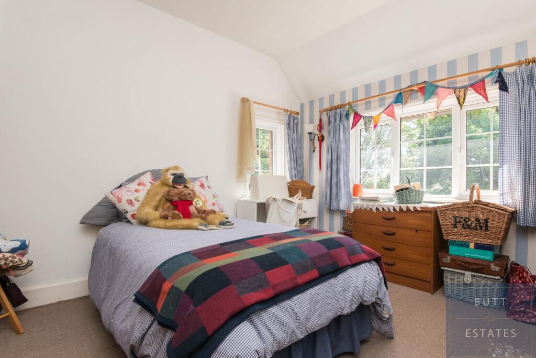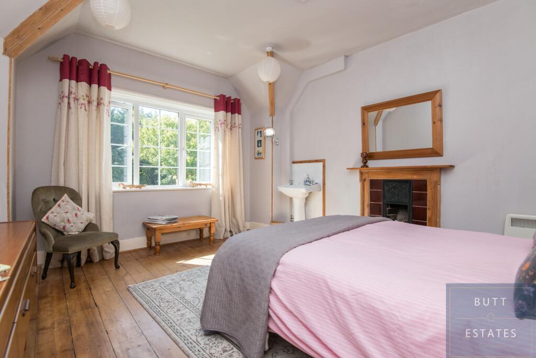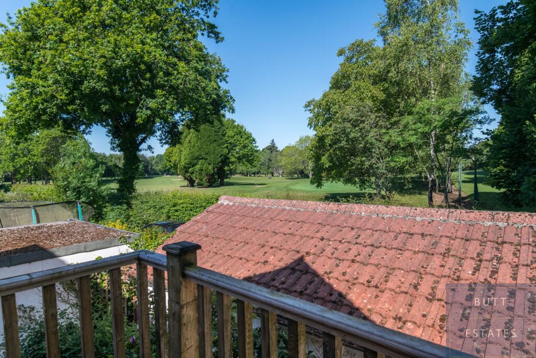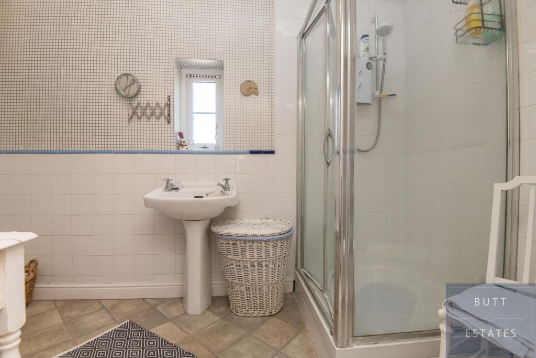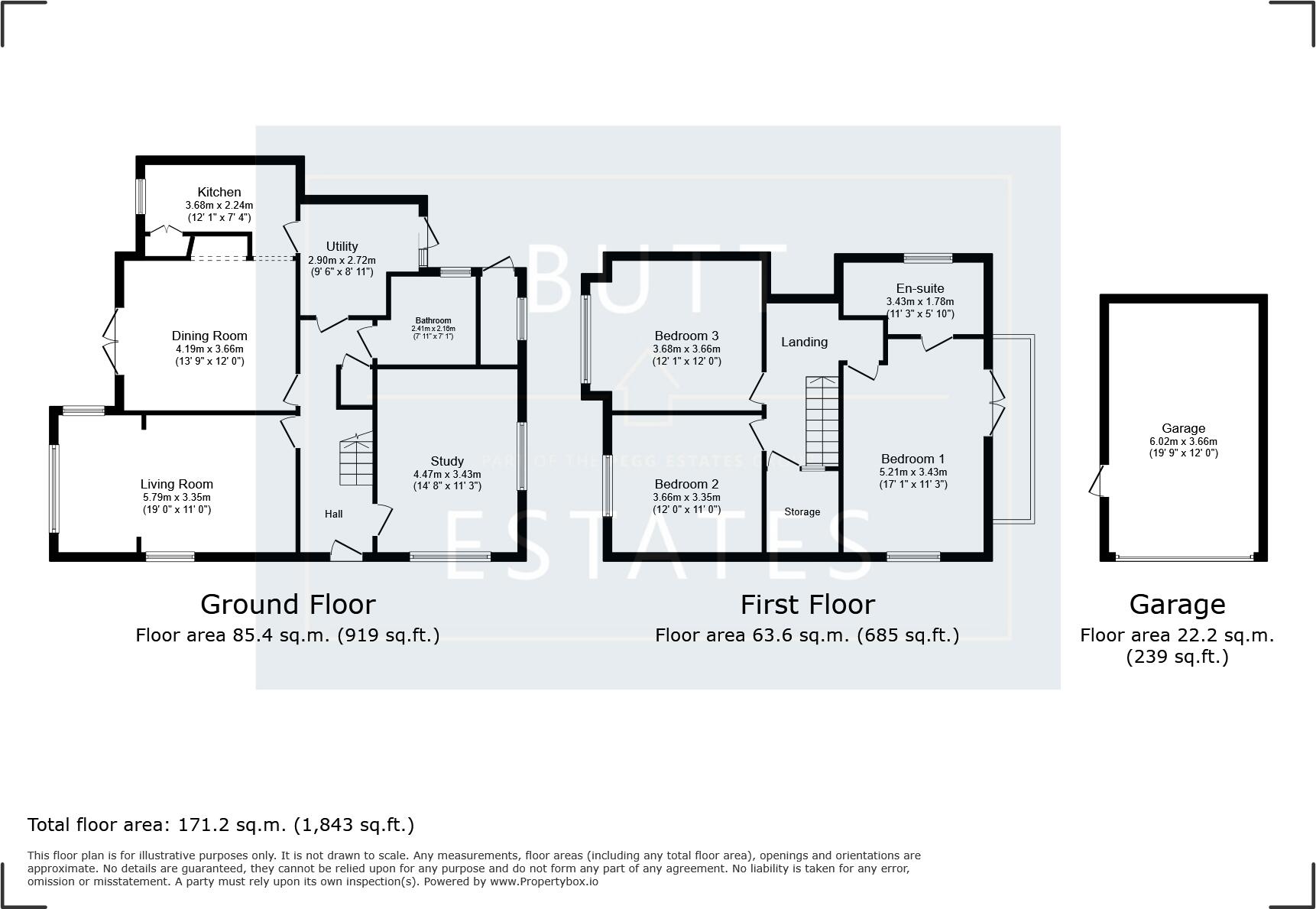Summary - Newcourt Road, Exeter EX3 0BU
3 bed 2 bath Semi-Detached
Spacious family home with garage, large garden and adaptable living space.
Three double bedrooms, main with en-suite and private balcony
Large living space — approx. 1,843 sq ft across two floors
Three reception rooms; one can serve as ground-floor bedroom/study
Newly fitted stylish downstairs shower room
Large mature garden, greenhouse, shed, outdoor WC and detached garage
Off-street parking for at least two vehicles; garage with power
Partial triple glazing; cavity walls assumed uninsulated (energy upgrade needed)
Heating by LPG boiler — not mains gas; consider running costs
This attractive three-bedroom semi-detached home sits on the fringes of Topsham and offers generous family accommodation across about 1,843 sq ft. The layout includes three reception rooms, a farmhouse-style kitchen with utility, a newly fitted downstairs shower room, and a generous main bedroom with en-suite and private balcony overlooking the golf course. Mature, well-established gardens, greenhouse, detached garage with power and off-street parking for at least two vehicles add practical outdoor space and storage.
The house retains period character — original wood floors, bay window and a fireplace — and has been improved by the current owners, including partial triple glazing. Practical benefits include fast broadband, excellent mobile signal, very low local crime and no flooding risk. The property is freehold and set on a large plot with scope for further improvement or adaptation to suit growing family needs.
Buyers should note a few material points: the property was built mid-20th century and cavity walls are assumed uninsulated, so heating efficiency is lower than modern standards; the main heating runs on an LPG boiler rather than mains gas. Local state primary schools listed nearby currently have mixed Ofsted ratings, and some require improvement. Overall, the house offers strong family potential but will suit buyers prepared to invest in energy upgrades or modernisation over time.
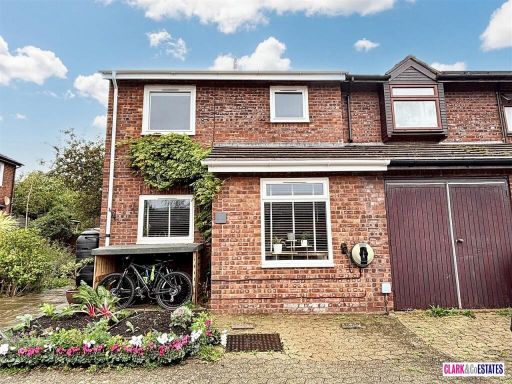 3 bedroom semi-detached house for sale in Denver Close, Topsham, EX3 — £450,000 • 3 bed • 1 bath • 827 ft²
3 bedroom semi-detached house for sale in Denver Close, Topsham, EX3 — £450,000 • 3 bed • 1 bath • 827 ft²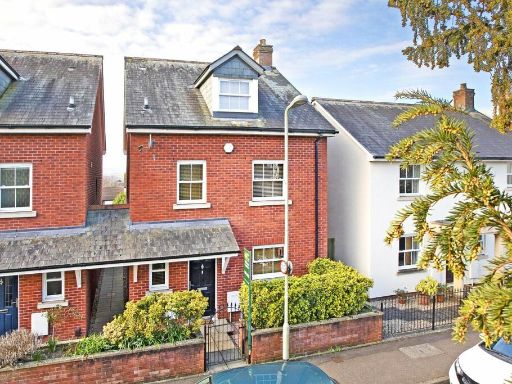 4 bedroom detached house for sale in Elm Grove Road, Topsham, Exeter, EX3 — £700,000 • 4 bed • 3 bath • 1644 ft²
4 bedroom detached house for sale in Elm Grove Road, Topsham, Exeter, EX3 — £700,000 • 4 bed • 3 bath • 1644 ft²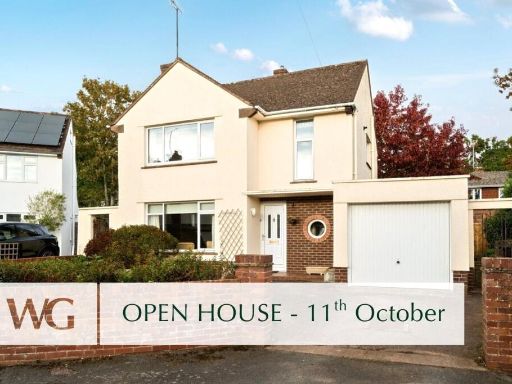 3 bedroom detached house for sale in Topsham, Devon, EX3 — £795,000 • 3 bed • 1 bath • 1100 ft²
3 bedroom detached house for sale in Topsham, Devon, EX3 — £795,000 • 3 bed • 1 bath • 1100 ft²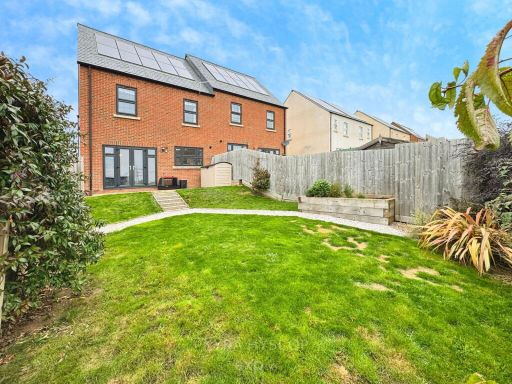 3 bedroom semi-detached house for sale in Topsham, Exeter, EX2 7TX, EX2 — £400,000 • 3 bed • 2 bath • 1098 ft²
3 bedroom semi-detached house for sale in Topsham, Exeter, EX2 7TX, EX2 — £400,000 • 3 bed • 2 bath • 1098 ft²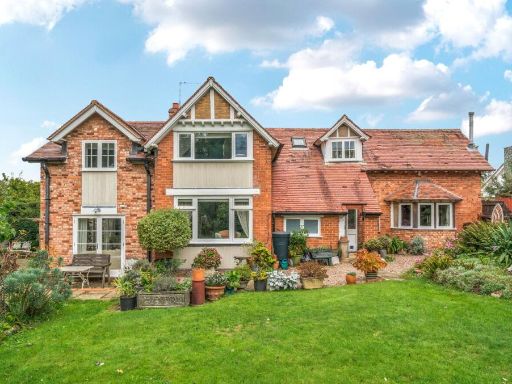 4 bedroom detached house for sale in Topsham, Devon, EX3 — £1,100,000 • 4 bed • 2 bath • 1700 ft²
4 bedroom detached house for sale in Topsham, Devon, EX3 — £1,100,000 • 4 bed • 2 bath • 1700 ft²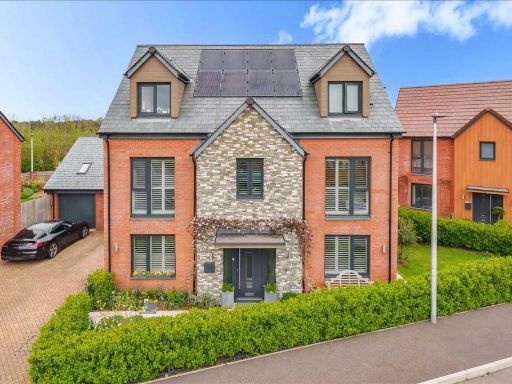 5 bedroom detached house for sale in Bewick Avenue, Topsham, EX3 — £925,000 • 5 bed • 3 bath • 2289 ft²
5 bedroom detached house for sale in Bewick Avenue, Topsham, EX3 — £925,000 • 5 bed • 3 bath • 2289 ft²











































































