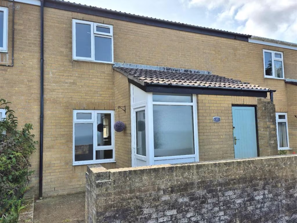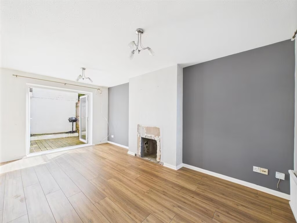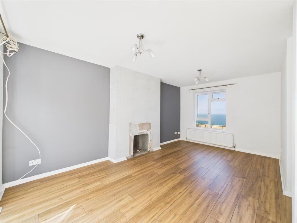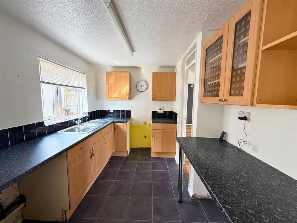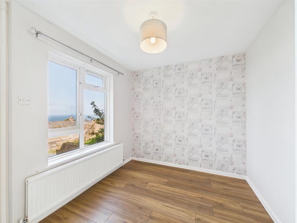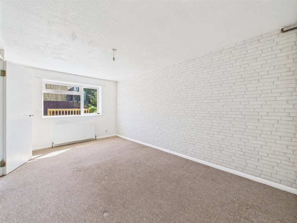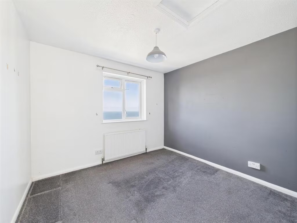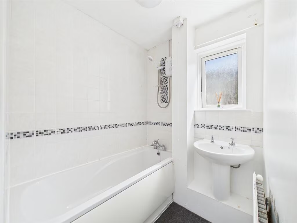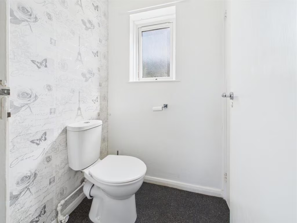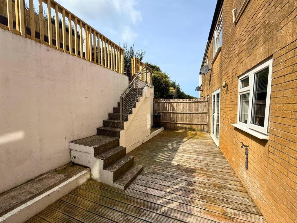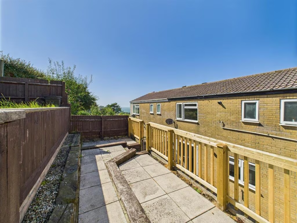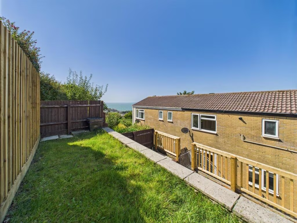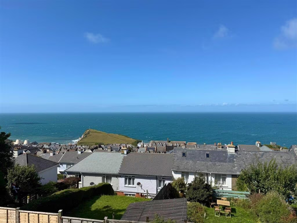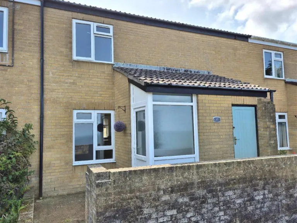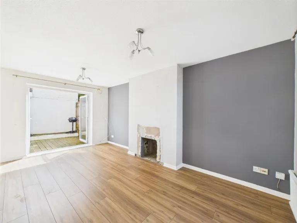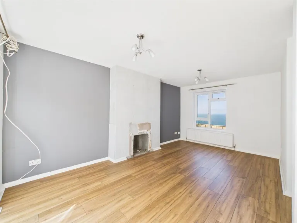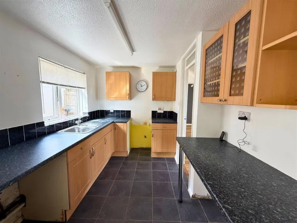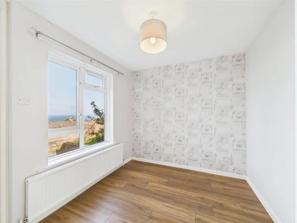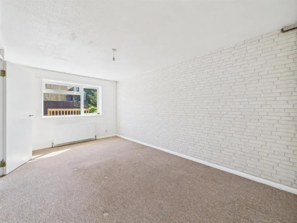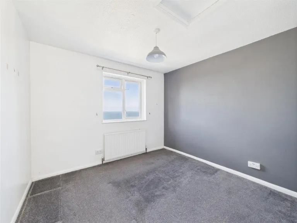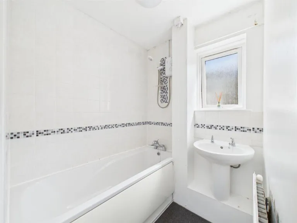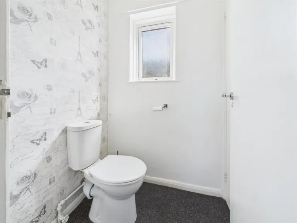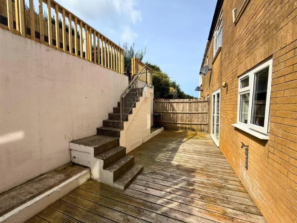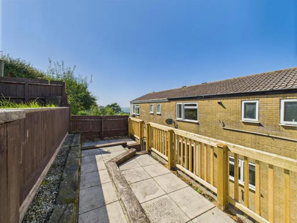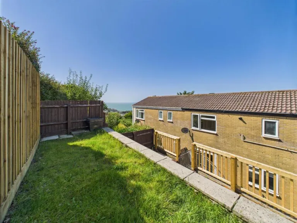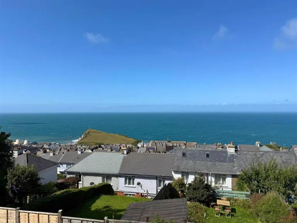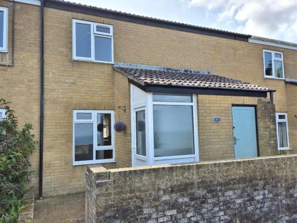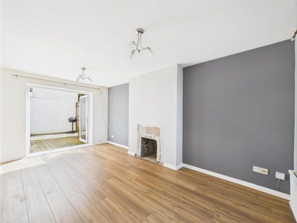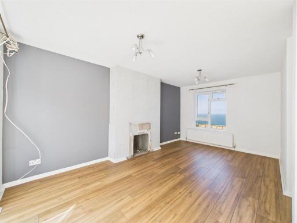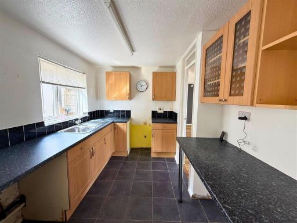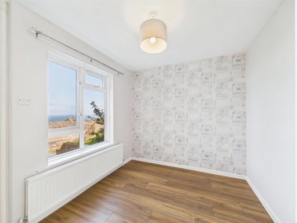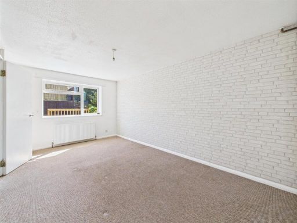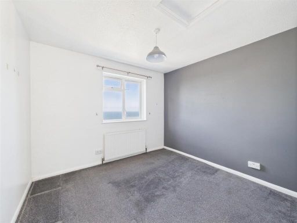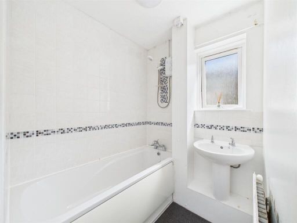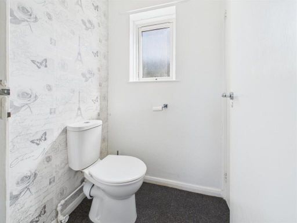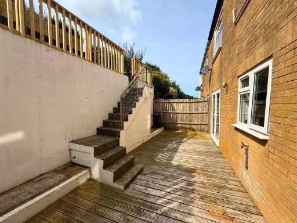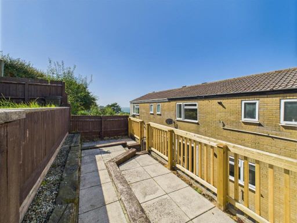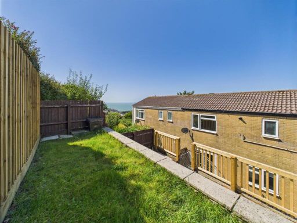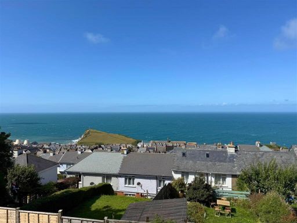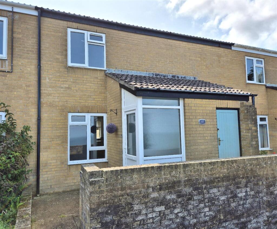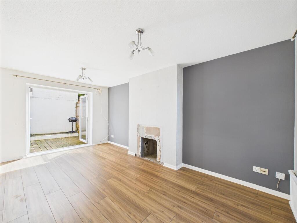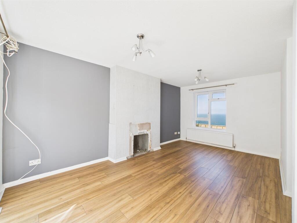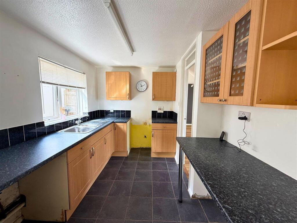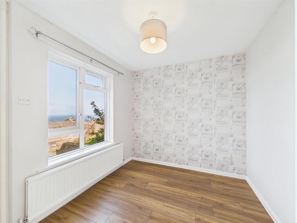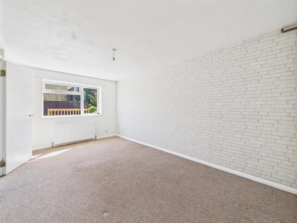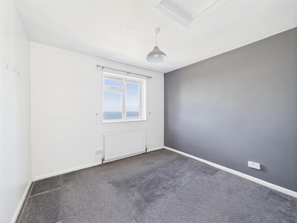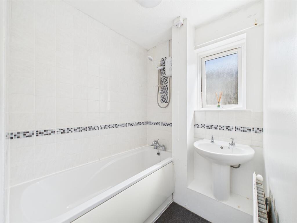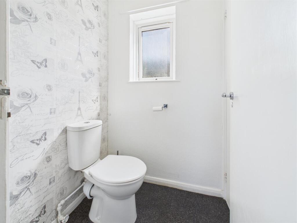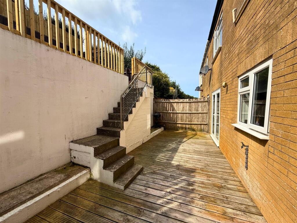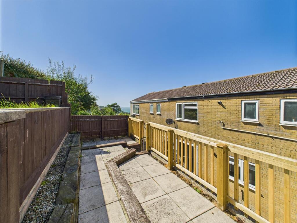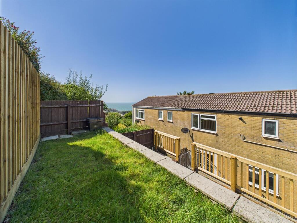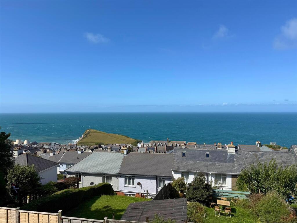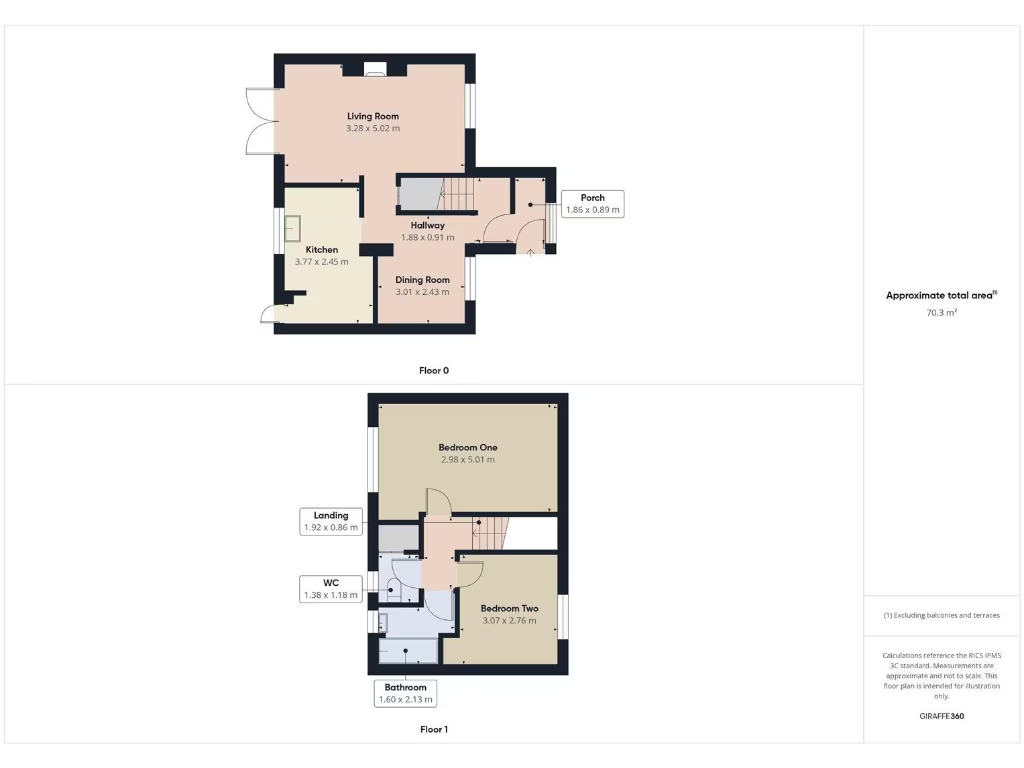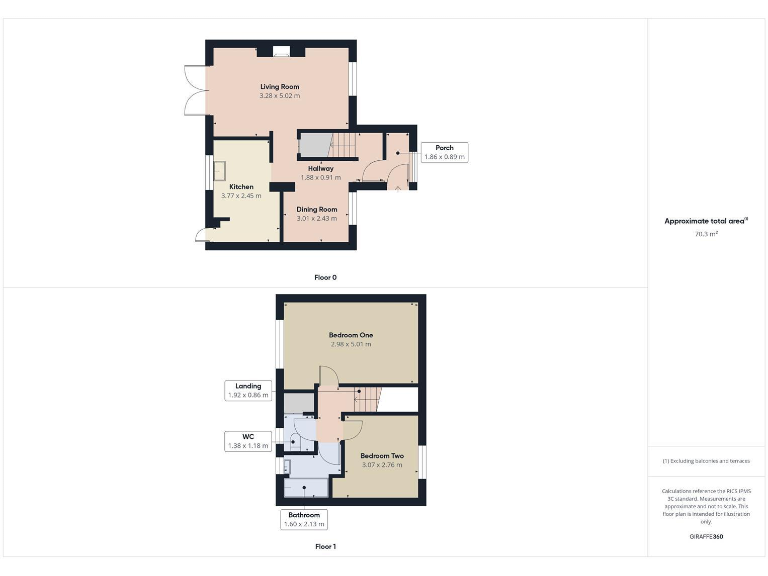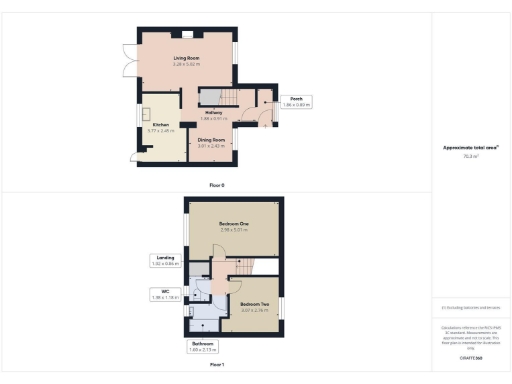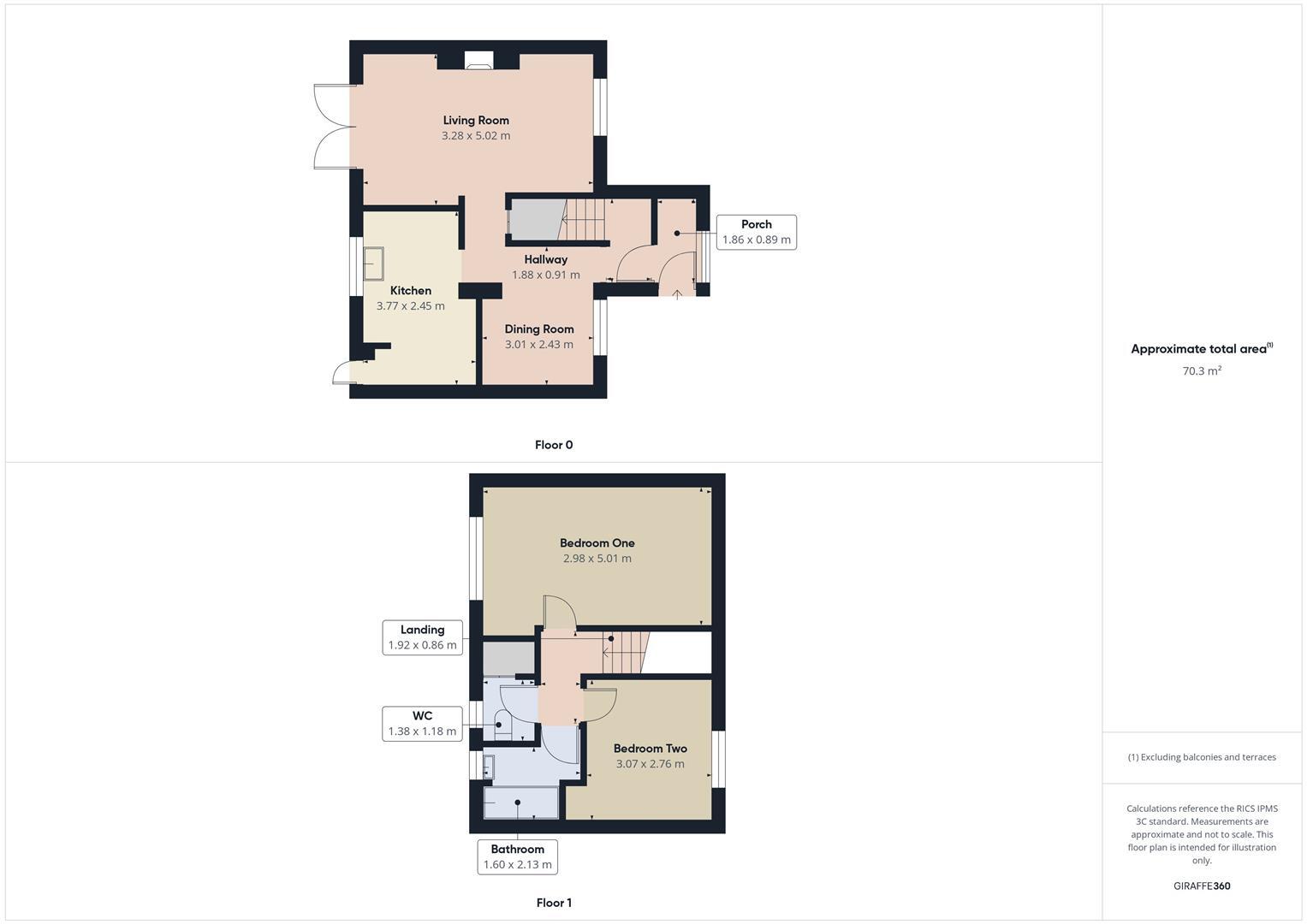Sea views from living and second bedroom
South-facing, low-maintenance rear garden with rear access
Two double bedrooms; 757 sq ft overall
No onward chain — quick completion possible
On-street parking only; no private garage
Area flagged as very deprived; crime above average
Broadband speeds slow; mobile signal excellent
Constructed 1976–82; partial cavity-wall insulation assumed
Set just a short walk from Ilfracombe High Street and the harbour, this two-bedroom mid-terrace offers clear sea views and practical living across two floors. The dual-aspect lounge and dining room take advantage of natural light, while the kitchen/breakfast room opens onto a sunny, south-facing rear garden with rear access to on-street parking. With 757 sq ft of accommodation and no onward chain, it’s an accessible move for first-time buyers or a straightforward buy-to-let for investors.
The house is freehold, traditionally laid out and built c.1976–82, with cavity walls and partial insulation assumed. Heating is by mains gas boiler and radiators; double glazing is fitted though install date is unknown. The garden is low-maintenance and split over two levels with power and tap — useful for summer entertaining or renters who prefer minimal upkeep.
Be candid about location factors: the property sits in an area of higher-than-average crime and wider area deprivation, and broadband speeds are slow. On-street parking is plentiful on a first-come, first-served basis, but there’s no private garage. These realities, together with the property’s age and simple finishes, mean some buyers should budget for selective updating or cosmetic improvements to maximise comfort or rental yield.
For buyers prioritising coastal access, schools nearby and solid rental demand, this home delivers immediate occupancy potential and future upside through modest refurbishment. For those seeking high-spec finishes or strong digital connectivity out of the box, expect to invest on installation and upgrades.
