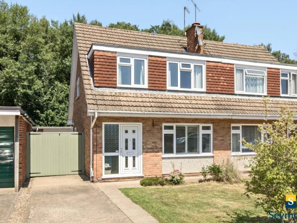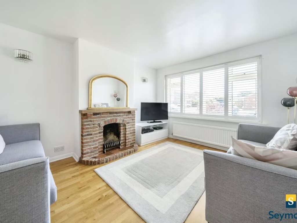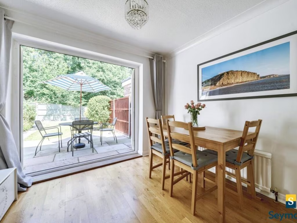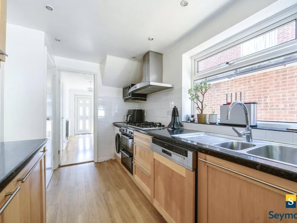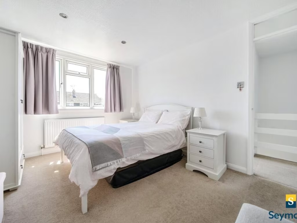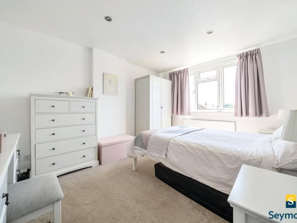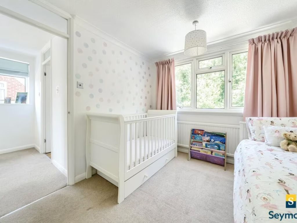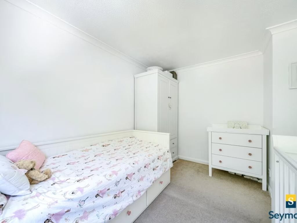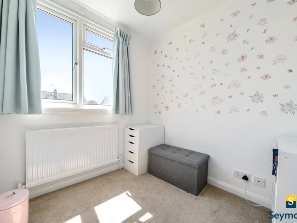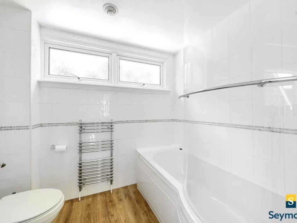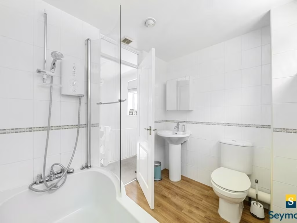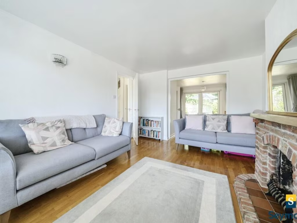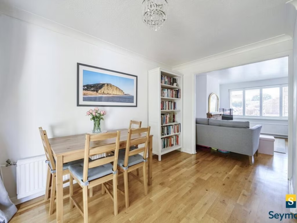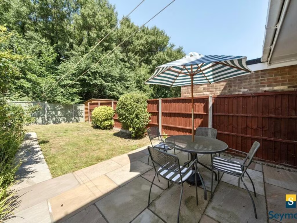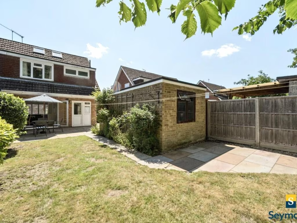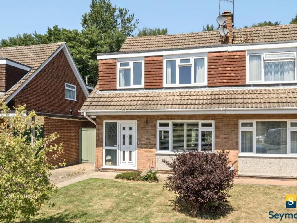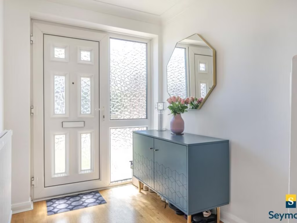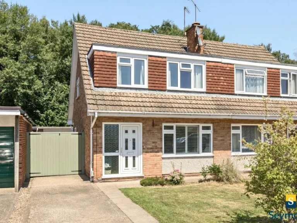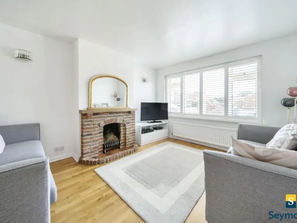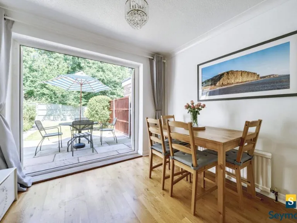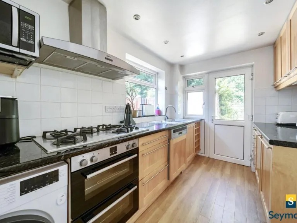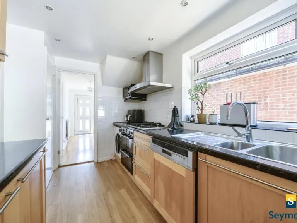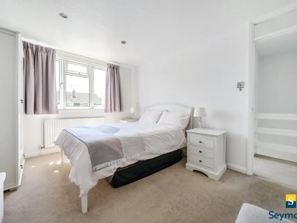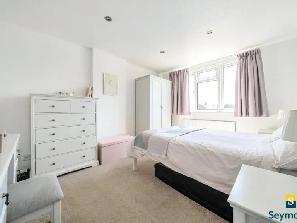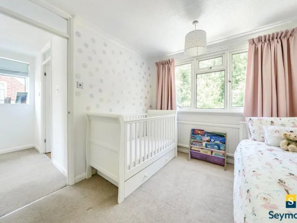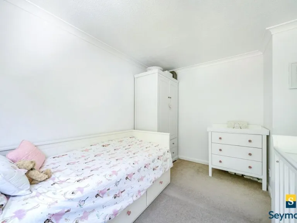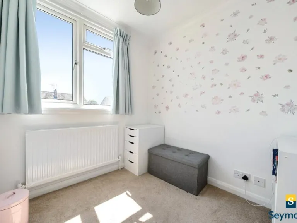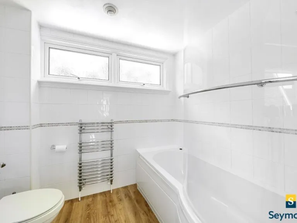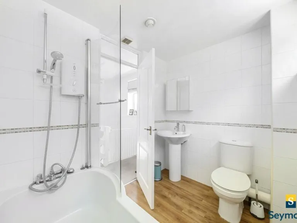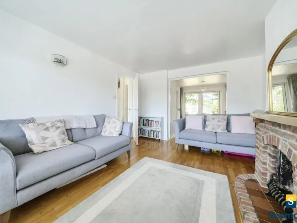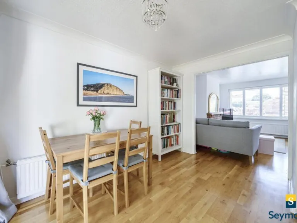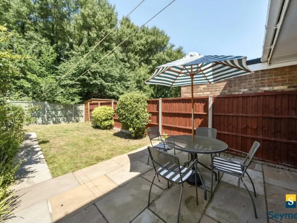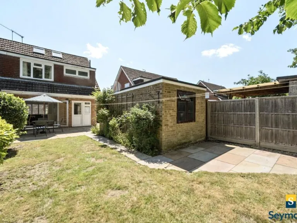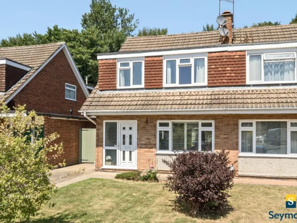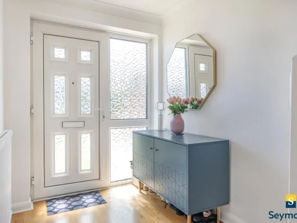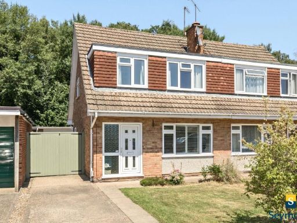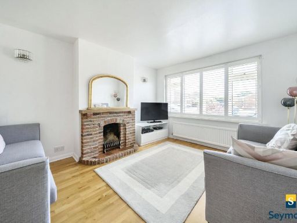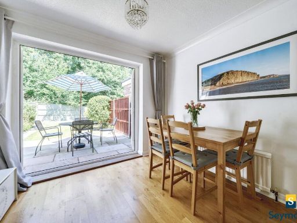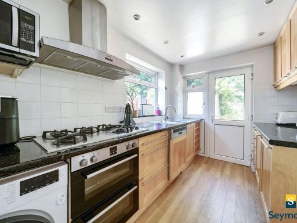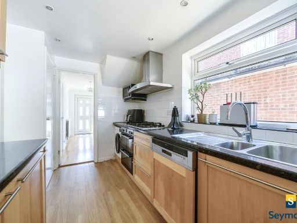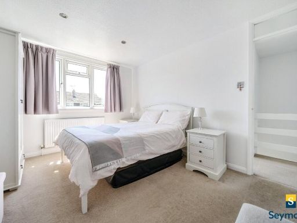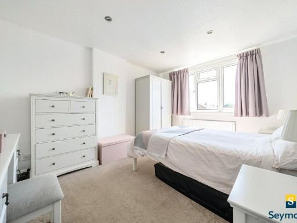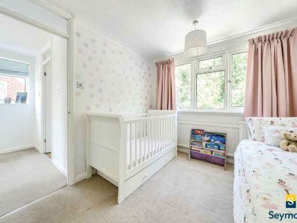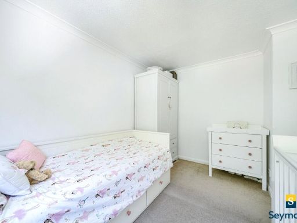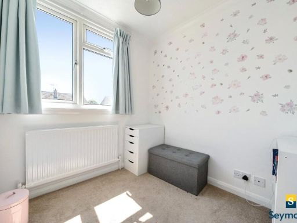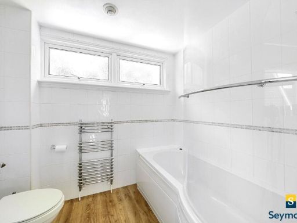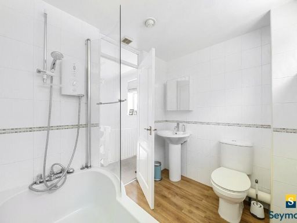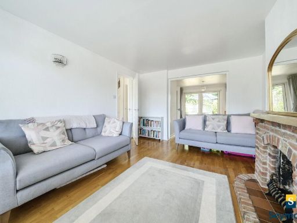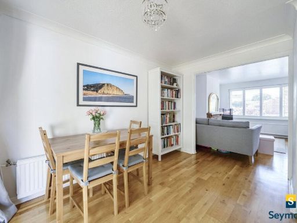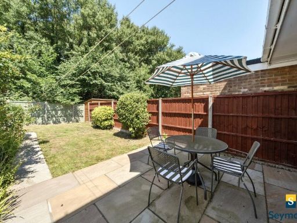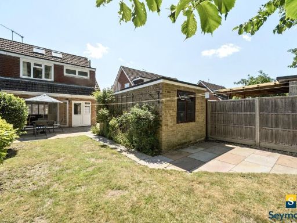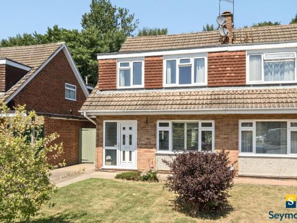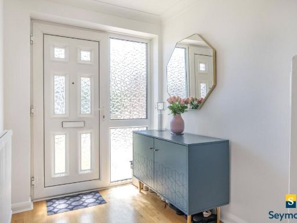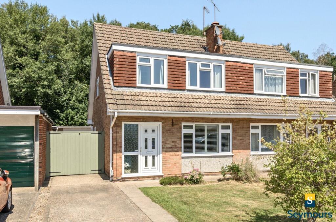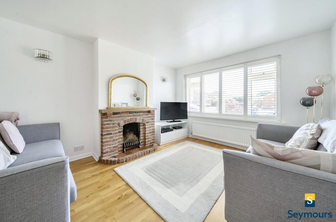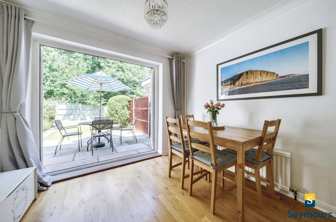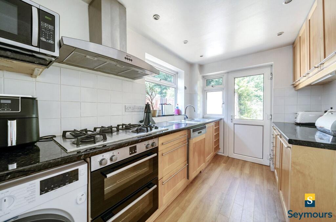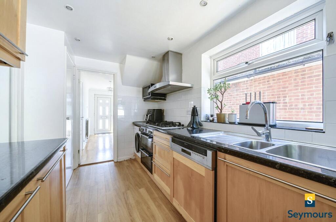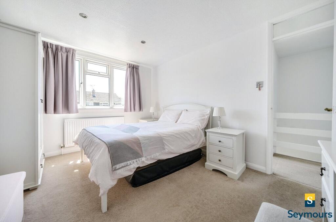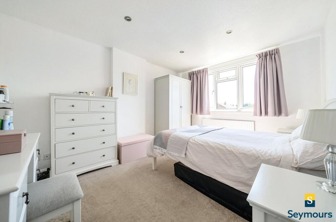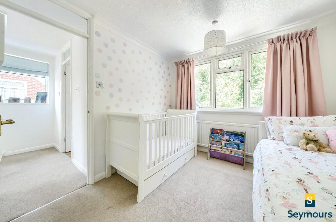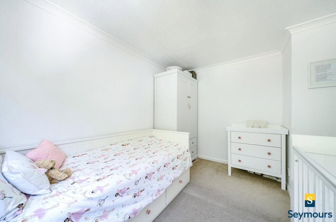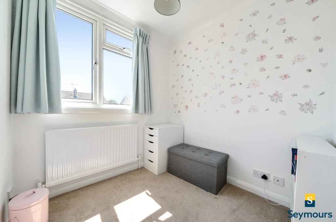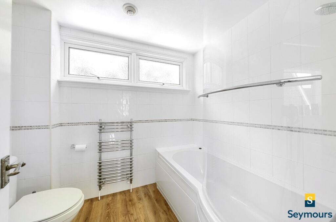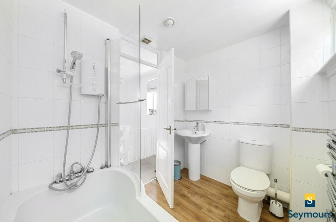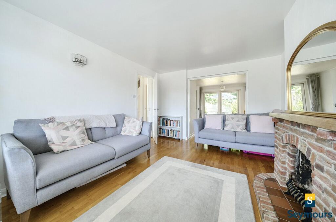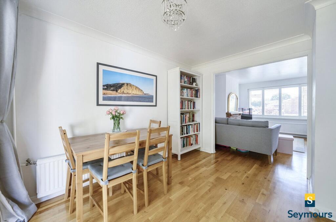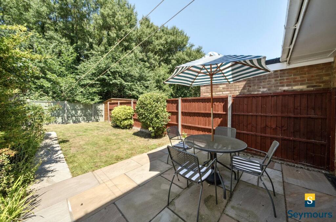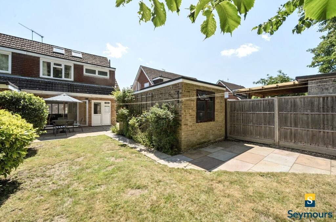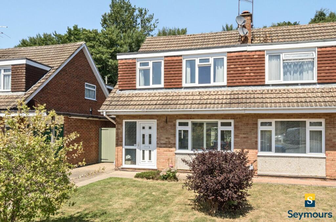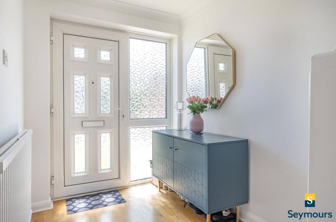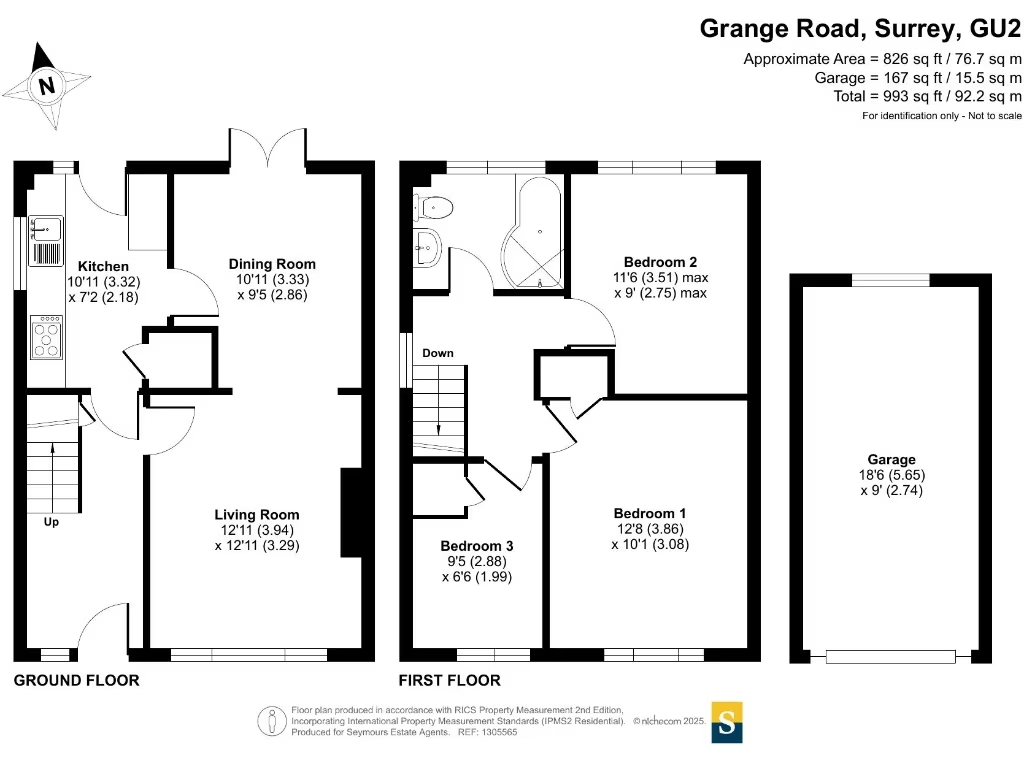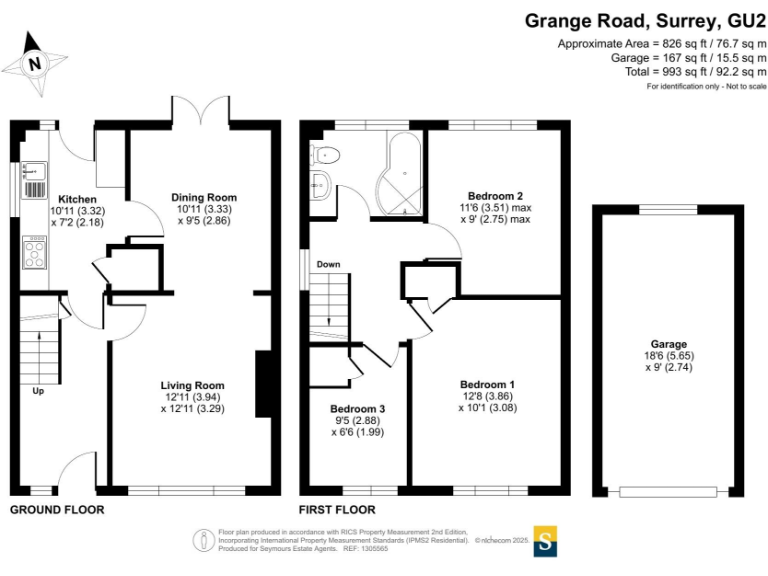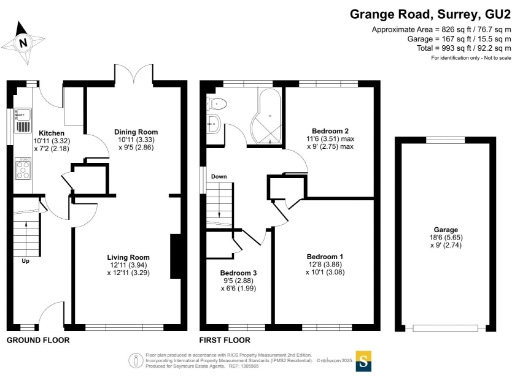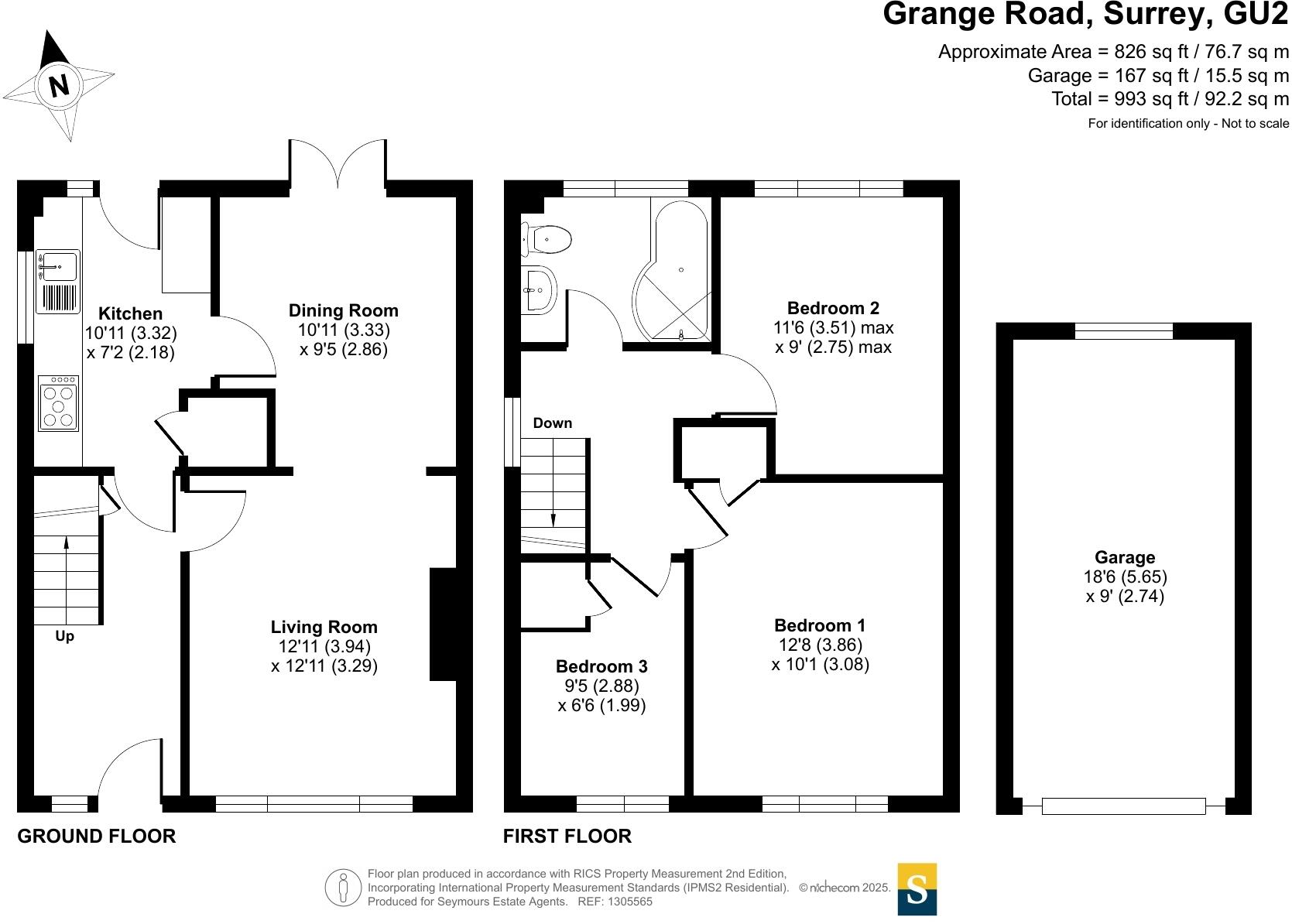Summary - 256 GRANGE ROAD GUILDFORD GU2 9QY
3 bed 1 bath Semi-Detached
Well‑presented three‑bed home with garage and private garden, close to Guildford and schools..
- Three bedrooms plus converted loft for extra storage or home office
- Private, not‑overlooked rear garden with patio and mature trees
- Detached garage and private driveway for off‑street parking
- Bright living room with exposed brick fireplace and separate dining room
- Single family bathroom only — may be limiting for larger families
- Built 1967–1975; cavity walls likely uninsulated (as built)
- Double glazing installed before 2002 (may need upgrading)
- Freehold in a very affluent area with good schools and transport links
Light-filled and well-presented, this three-bedroom semi-detached house on Grange Road suits a family seeking convenient access to Guildford town centre and excellent commuter links. The ground floor offers a bright living room with an exposed brick fireplace, separate dining room with full-height patio doors opening onto a private, not‑overlooked garden, and a modern kitchen with good storage.
Upstairs are three bedrooms — two comfortable doubles and a smaller third ideal for a nursery or home office — plus a contemporary family bathroom. A converted loft provides extra storage or occasional workspace. Outside, a private driveway and detached garage add useful parking and storage; the garden is a tranquil, mature space with patio and lawn bordered by trees.
The property is freehold, in a very affluent area with reputable local and independent schools nearby, low local crime and fast broadband — attractive features for families and professionals. Note the house was constructed in the late 1960s/early 1970s and has double glazing installed before 2002.
Important practical points: the cavity walls are believed to have no insulation (as built) and the home has a single family bathroom, which may influence future energy costs and adaptation plans. Overall this is a comfortable, traditional family home in a desirable Guildford setting, with clear potential to personalise and improve energy performance where desired.
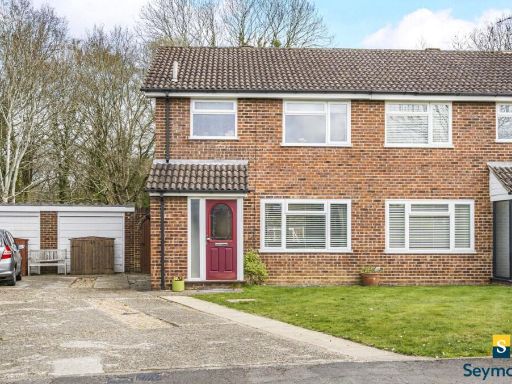 3 bedroom semi-detached house for sale in Grange Road, Guildford, Surrey, GU2 — £525,000 • 3 bed • 1 bath • 989 ft²
3 bedroom semi-detached house for sale in Grange Road, Guildford, Surrey, GU2 — £525,000 • 3 bed • 1 bath • 989 ft²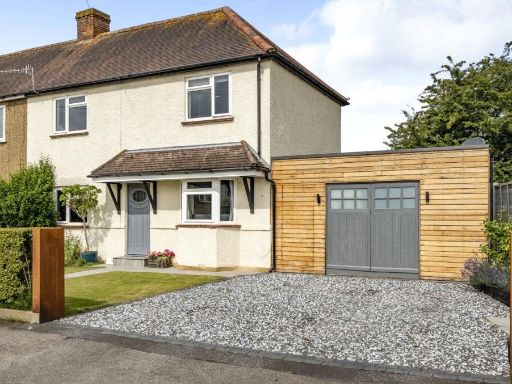 3 bedroom semi-detached house for sale in Worcester Road, Guildford, Surrey, GU2 — £500,000 • 3 bed • 2 bath • 1428 ft²
3 bedroom semi-detached house for sale in Worcester Road, Guildford, Surrey, GU2 — £500,000 • 3 bed • 2 bath • 1428 ft²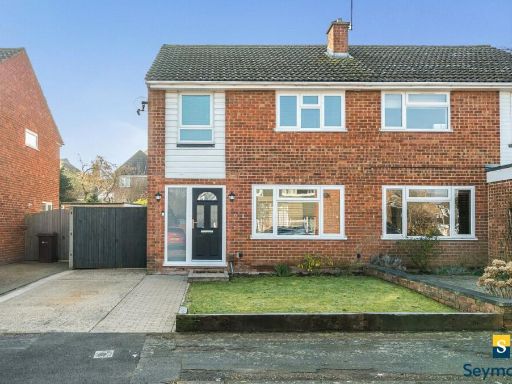 3 bedroom semi-detached house for sale in Burden Way, Guildford, Surrey, GU2 — £490,000 • 3 bed • 1 bath • 984 ft²
3 bedroom semi-detached house for sale in Burden Way, Guildford, Surrey, GU2 — £490,000 • 3 bed • 1 bath • 984 ft²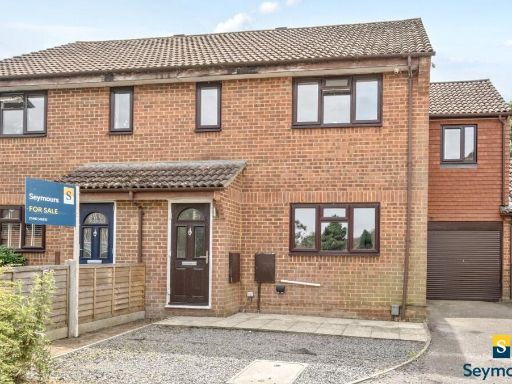 3 bedroom semi-detached house for sale in Cardamom Close, Guildford, Surrey, GU2 — £450,000 • 3 bed • 1 bath • 1203 ft²
3 bedroom semi-detached house for sale in Cardamom Close, Guildford, Surrey, GU2 — £450,000 • 3 bed • 1 bath • 1203 ft²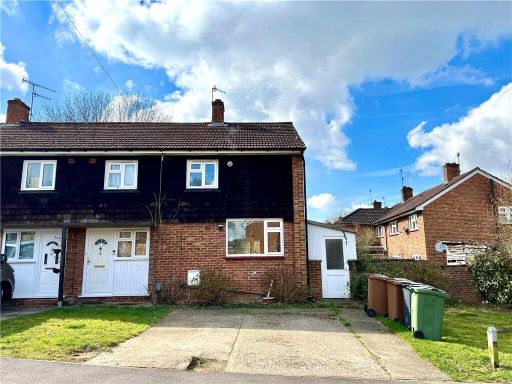 3 bedroom semi-detached house for sale in Great Goodwin Drive, Guildford, Surrey, GU1 — £475,000 • 3 bed • 1 bath • 872 ft²
3 bedroom semi-detached house for sale in Great Goodwin Drive, Guildford, Surrey, GU1 — £475,000 • 3 bed • 1 bath • 872 ft²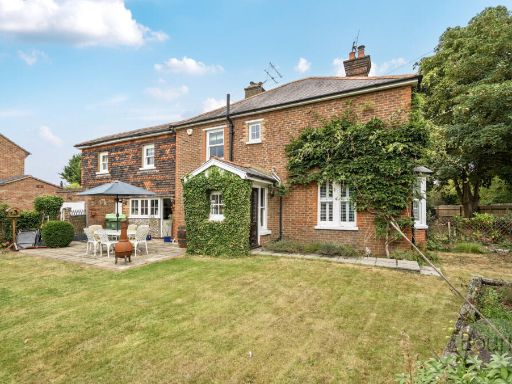 4 bedroom semi-detached house for sale in Jacobs Well Road, Jacob's Well, Guildford, Surrey, GU4 — £650,000 • 4 bed • 1 bath • 1131 ft²
4 bedroom semi-detached house for sale in Jacobs Well Road, Jacob's Well, Guildford, Surrey, GU4 — £650,000 • 4 bed • 1 bath • 1131 ft²