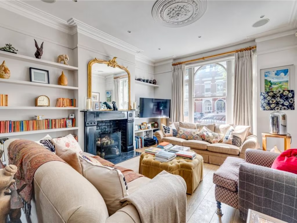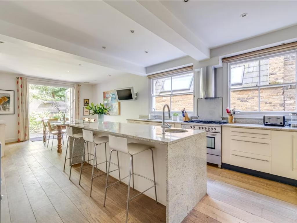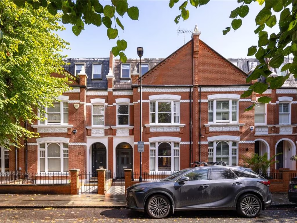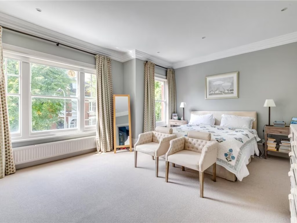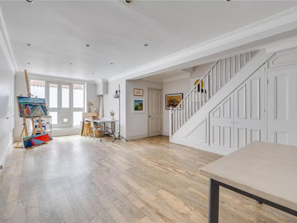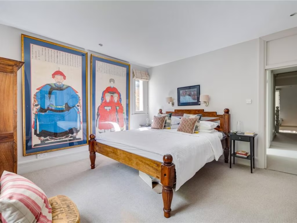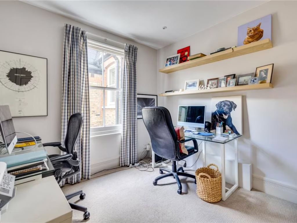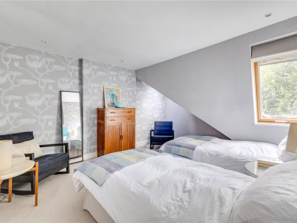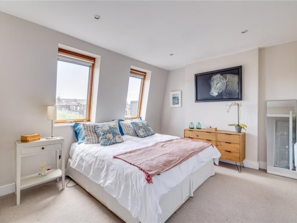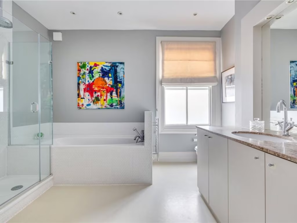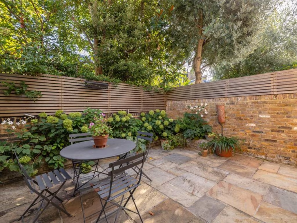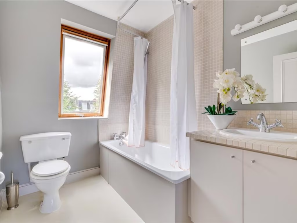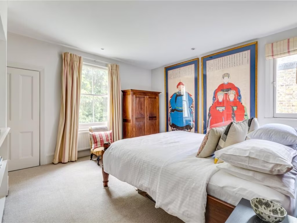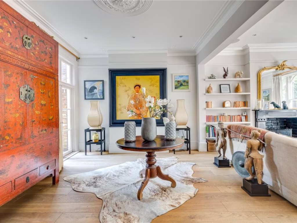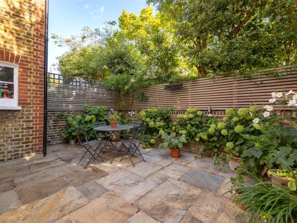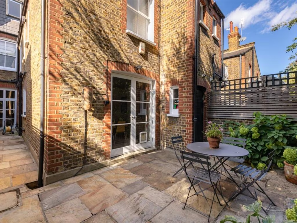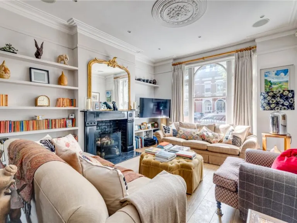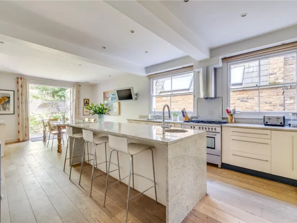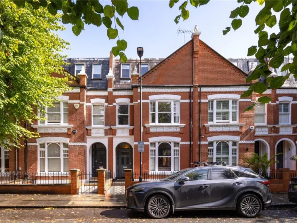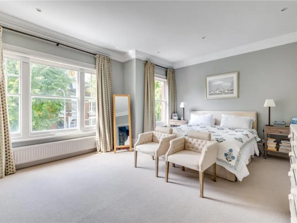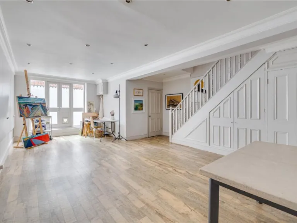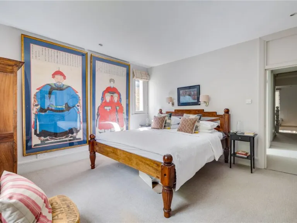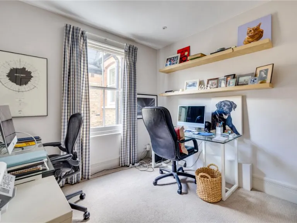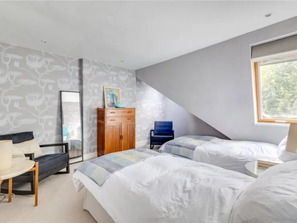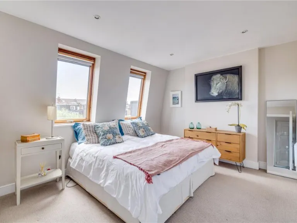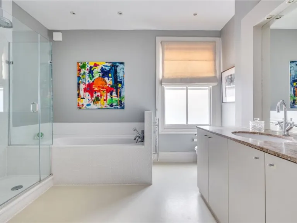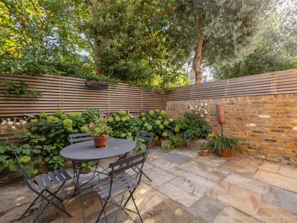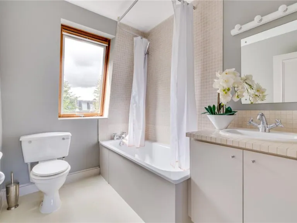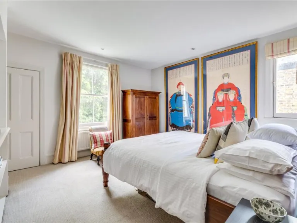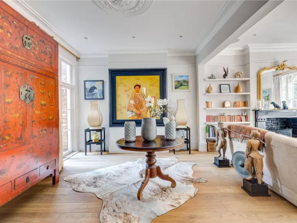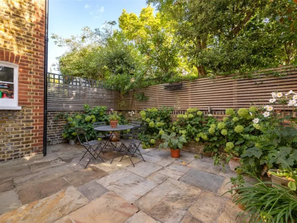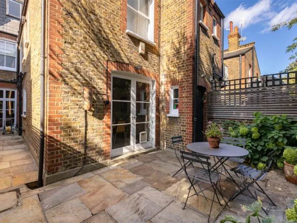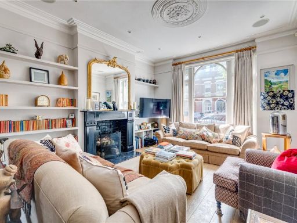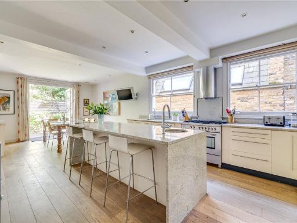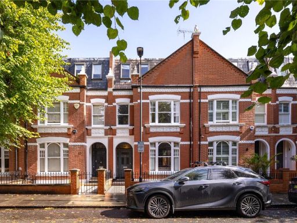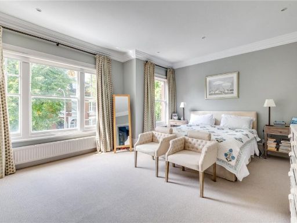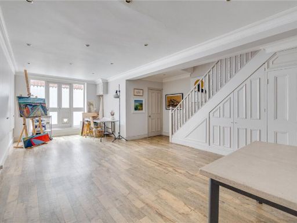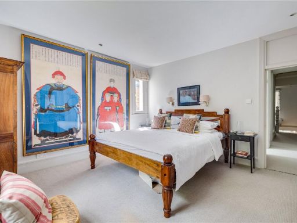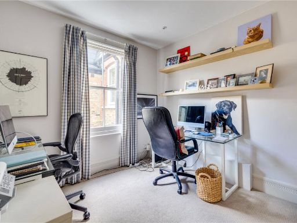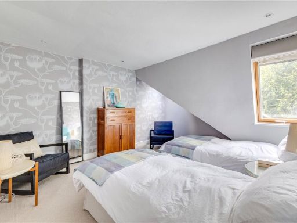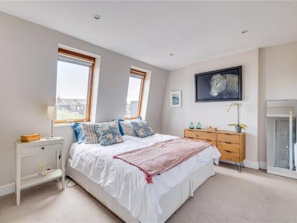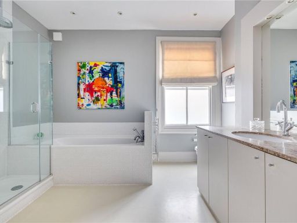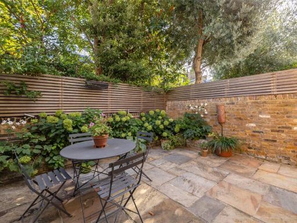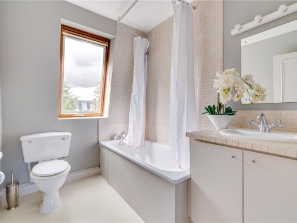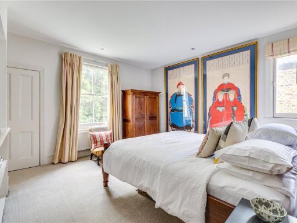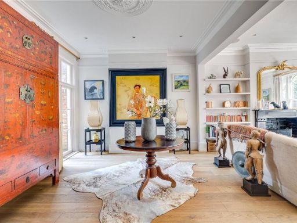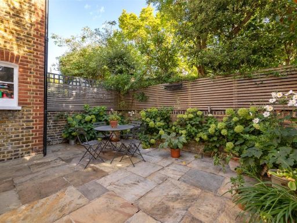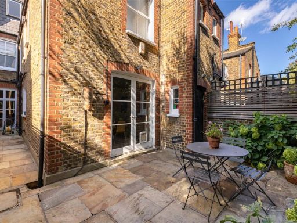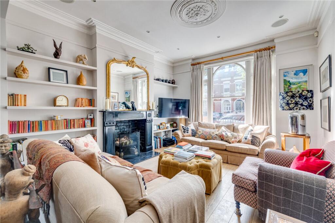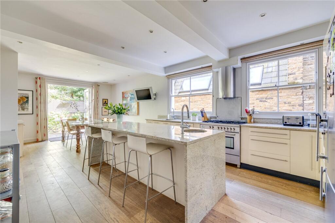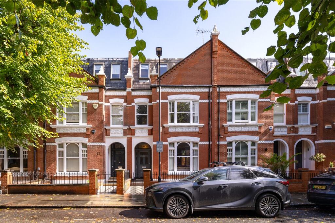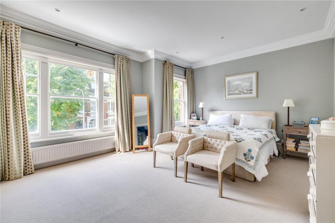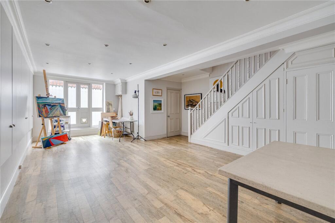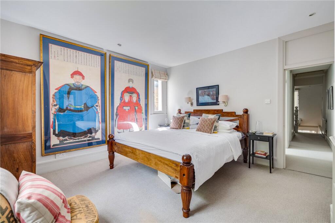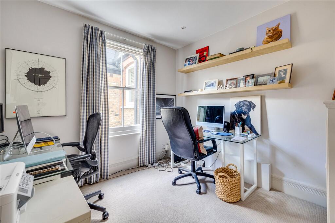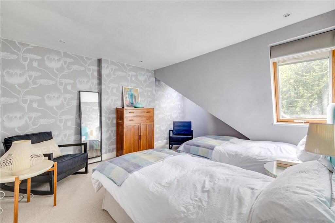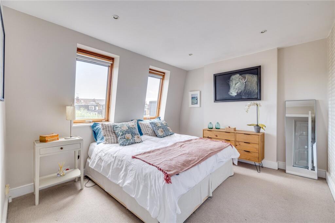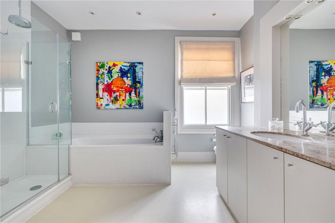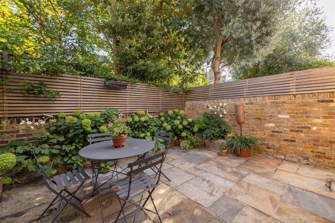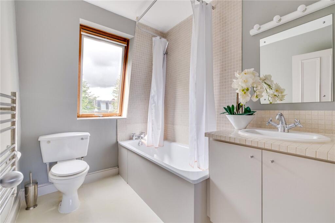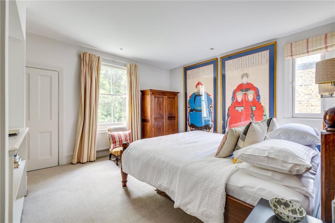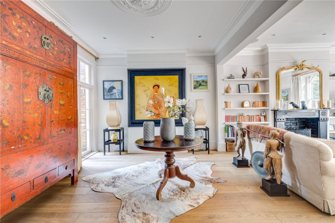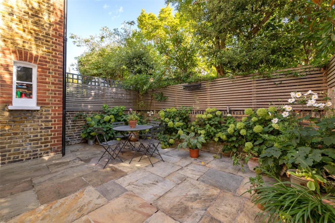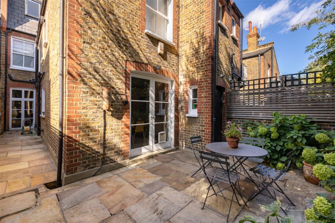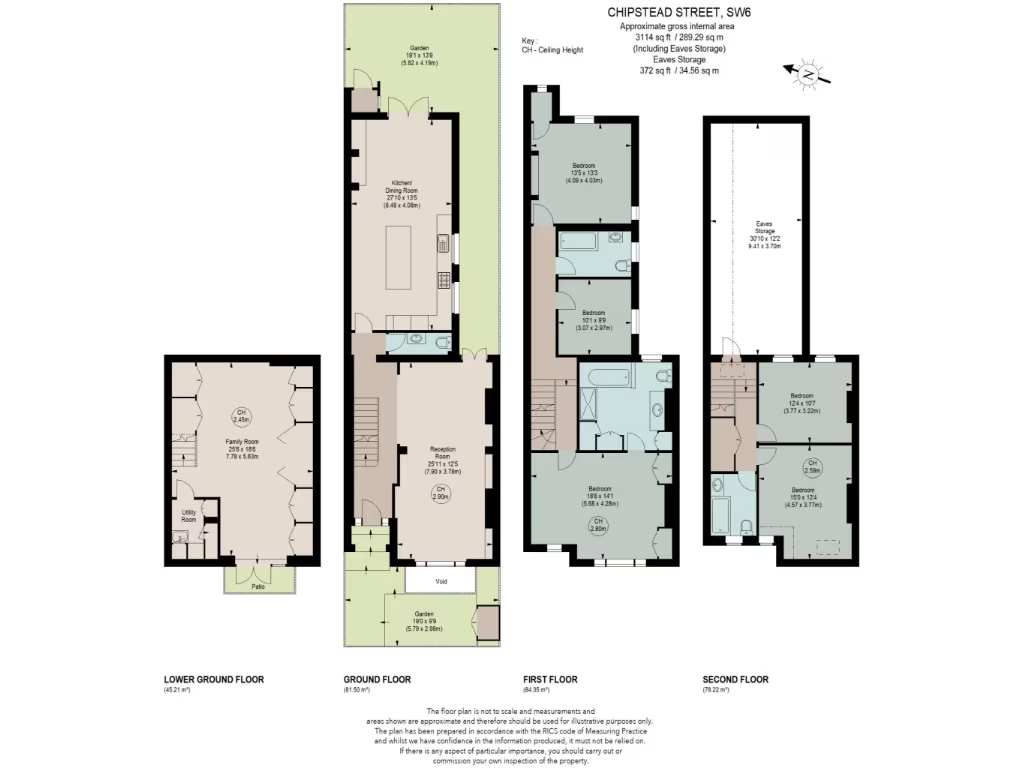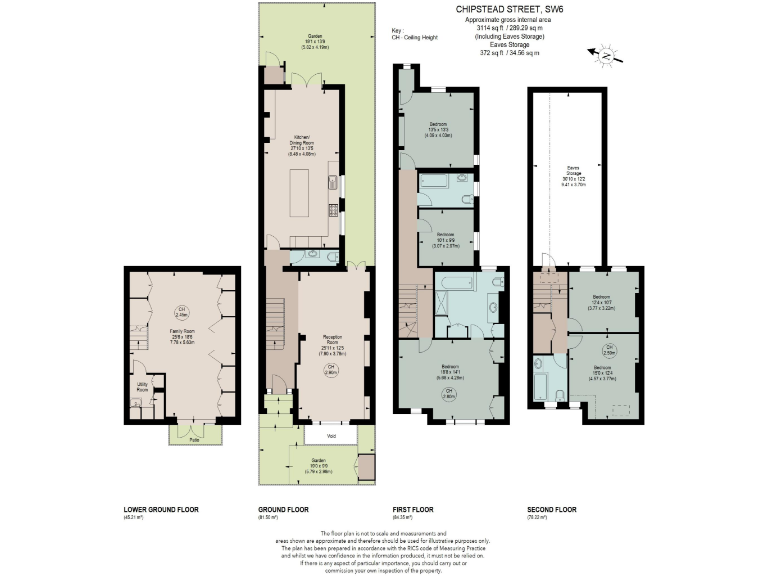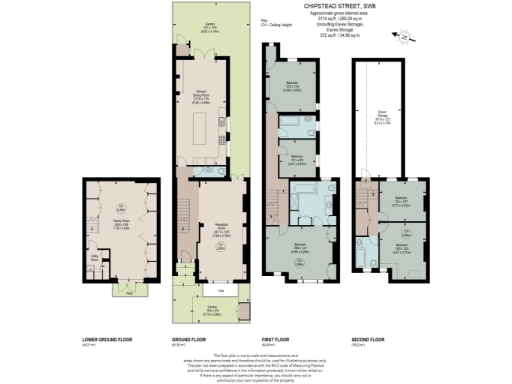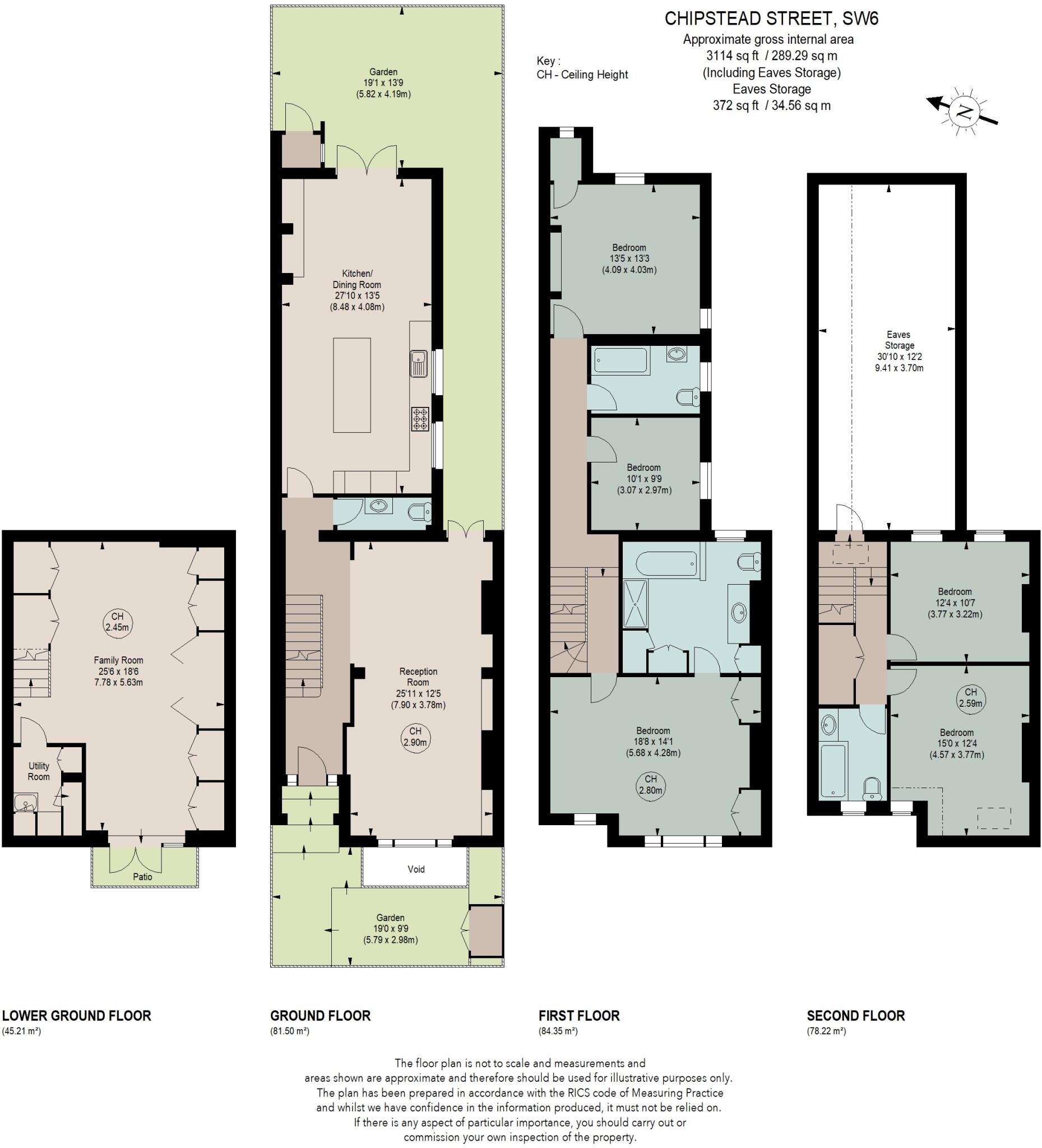Summary - 55 CHIPSTEAD STREET LONDON SW6 3SR
5 bed 3 bath Terraced
Substantial five‑bedroom terrace near Parsons Green with scope to extend and modernise..
- Over 3,100 sq ft across four floors, five bedrooms
- Private rear garden with direct kitchen access
- High ceilings, original cornicing and bay-windowed reception
- Bright open-plan kitchen island, modern fittings
- Lower-ground family room, utility and ample storage
- Potential to extend into side return and rear loft (consents req.)
- Solid brick walls likely uninsulated; retrofit may be needed
- Small plot and very expensive council tax; consider running costs
A rare, substantial five‑bedroom mid‑terrace on Chipstead Street, offering over 3,100 sq ft across four floors and a private rear garden. The house combines handsome Victorian proportions — high ceilings, cornicing and a bay window — with a bright, contemporary open‑plan kitchen/dining space and a useful lower‑ground family room. Its scale and layout suit a growing family who value generous living areas within walking distance of Parsons Green and local shops.
Practical features include double glazing (installed post‑2002), mains‑gas boiler with underfloor heating, abundant built‑in storage and convenient access to Parsons Green tube (District Line) and local schools rated Outstanding. The property is freehold and located in a very affluent, low‑crime neighbourhood with excellent mobile signal and fast broadband — attractive for home workers and professionals.
There is clear scope to increase living space by extending into the side return and rear loft, subject to planning consent. Buyers should note the house was built circa 1900–1929 with solid brick walls assumed uninsulated, so further insulation/upgrades may be desirable. The plot is relatively small for the property’s overall size and council tax is very expensive — running costs should be considered.
Overall this is a substantial, well‑presented family home with period character, modernised principal spaces and sensible potential to add value through permitted extensions or internal reconfiguration. It will suit buyers seeking space and location over a large garden plot, and those prepared to carry modest retrofit or personalisation works to maximise comfort and energy efficiency.
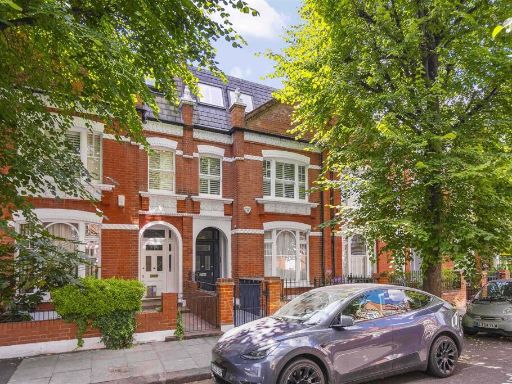 7 bedroom terraced house for sale in Chipstead Street, London, SW6 — £4,750,000 • 7 bed • 5 bath • 4177 ft²
7 bedroom terraced house for sale in Chipstead Street, London, SW6 — £4,750,000 • 7 bed • 5 bath • 4177 ft²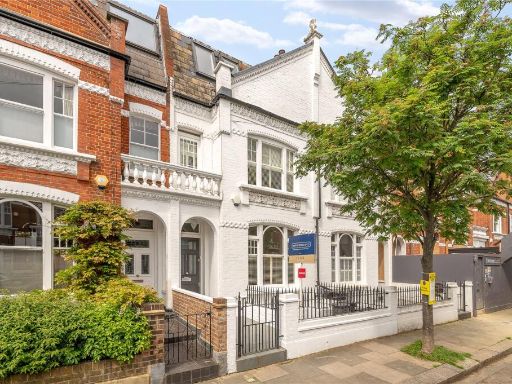 5 bedroom terraced house for sale in Bowerdean Street, London, SW6 — £3,000,000 • 5 bed • 4 bath • 2900 ft²
5 bedroom terraced house for sale in Bowerdean Street, London, SW6 — £3,000,000 • 5 bed • 4 bath • 2900 ft²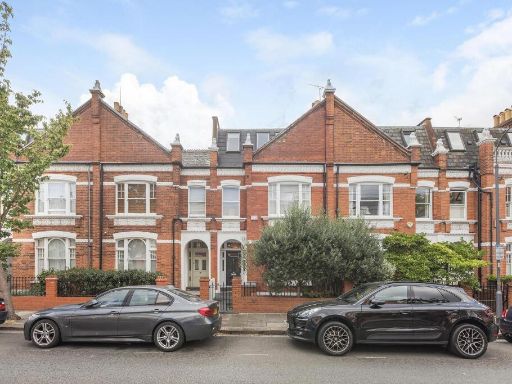 5 bedroom terraced house for sale in Chiddingstone Street, London, SW6 — £3,350,000 • 5 bed • 3 bath • 2703 ft²
5 bedroom terraced house for sale in Chiddingstone Street, London, SW6 — £3,350,000 • 5 bed • 3 bath • 2703 ft²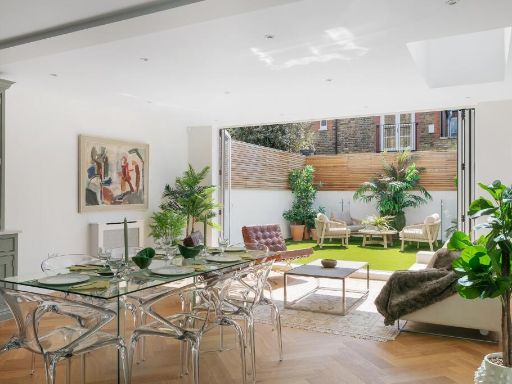 6 bedroom terraced house for sale in Chipstead Street, Fulham, London, SW6 — £5,500,000 • 6 bed • 5 bath • 4230 ft²
6 bedroom terraced house for sale in Chipstead Street, Fulham, London, SW6 — £5,500,000 • 6 bed • 5 bath • 4230 ft²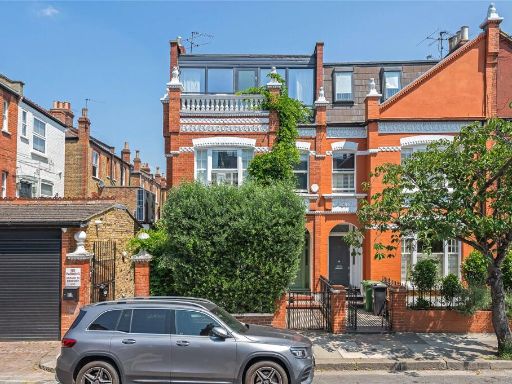 5 bedroom end of terrace house for sale in Chiddingstone Street, London, SW6 — £3,200,000 • 5 bed • 4 bath • 2673 ft²
5 bedroom end of terrace house for sale in Chiddingstone Street, London, SW6 — £3,200,000 • 5 bed • 4 bath • 2673 ft²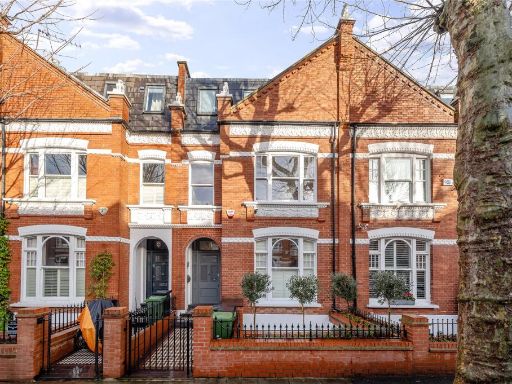 6 bedroom terraced house for sale in Chipstead Street, Peterborough Estate, Parsons Green, London, SW6 — £3,975,000 • 6 bed • 4 bath • 3336 ft²
6 bedroom terraced house for sale in Chipstead Street, Peterborough Estate, Parsons Green, London, SW6 — £3,975,000 • 6 bed • 4 bath • 3336 ft²