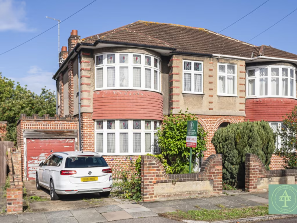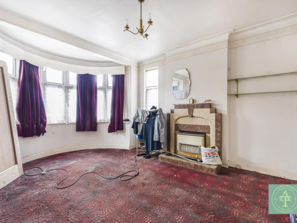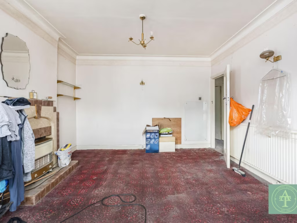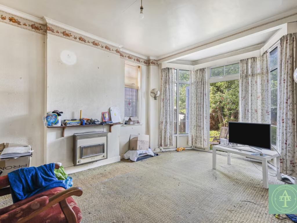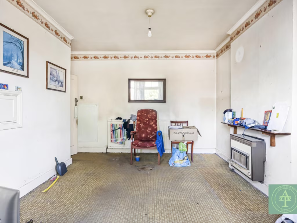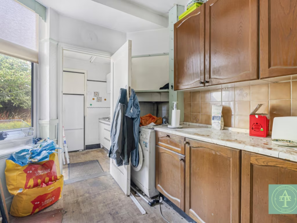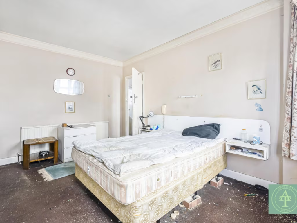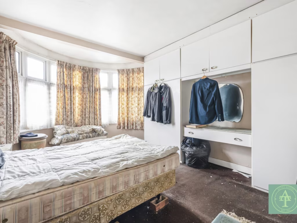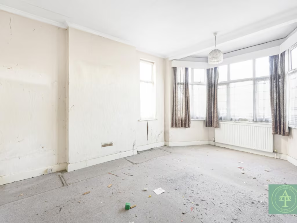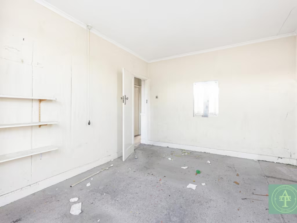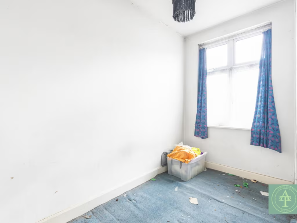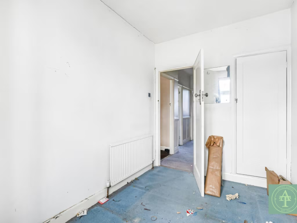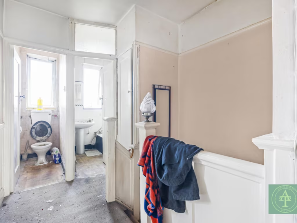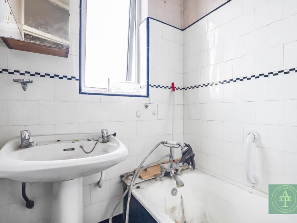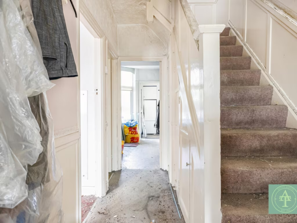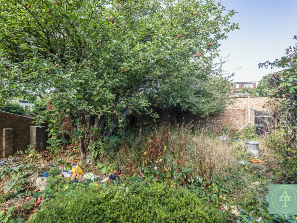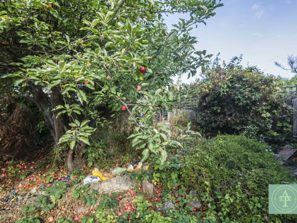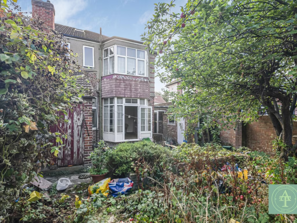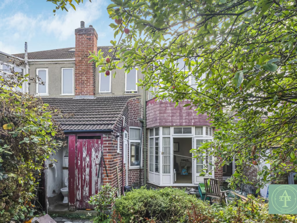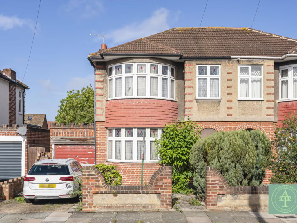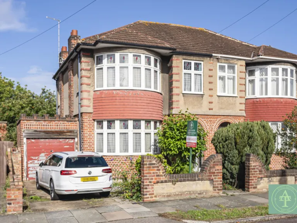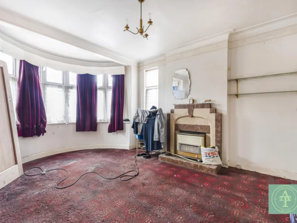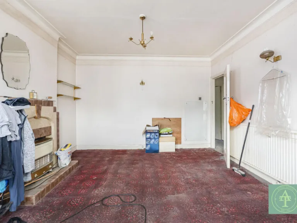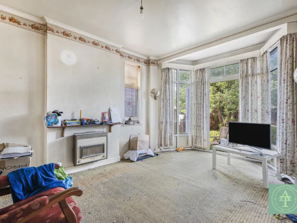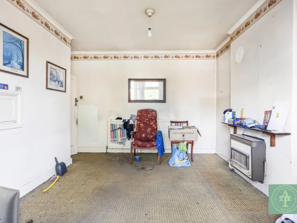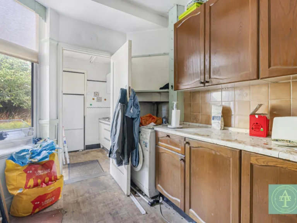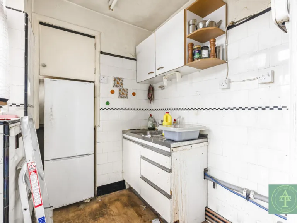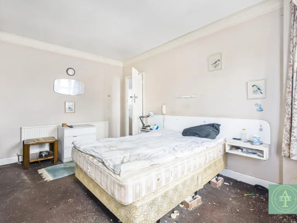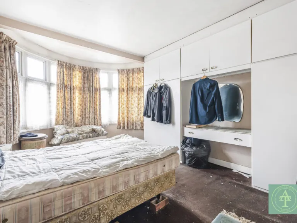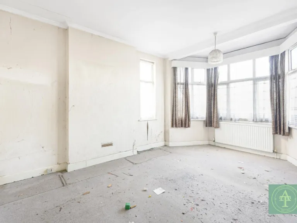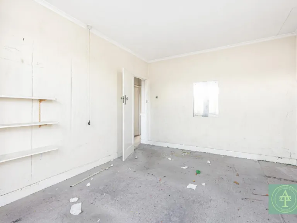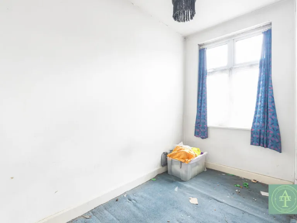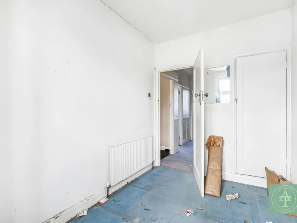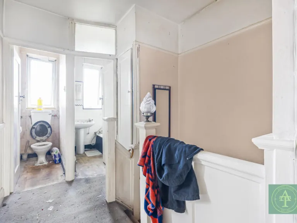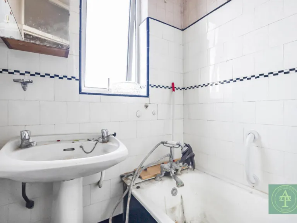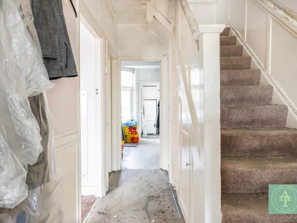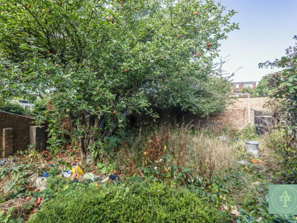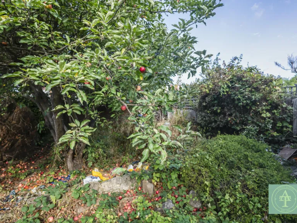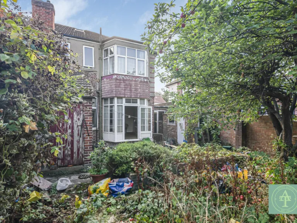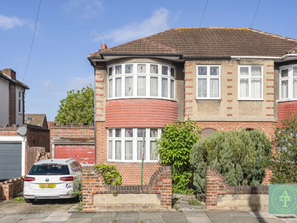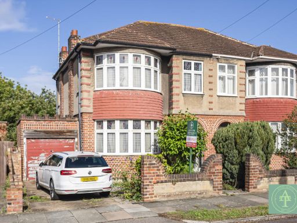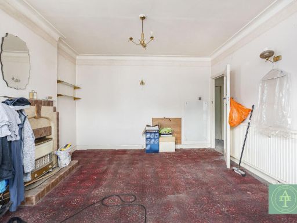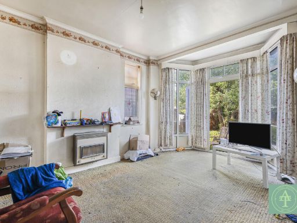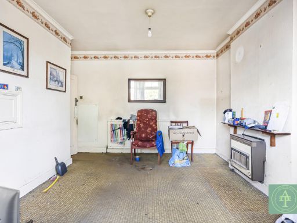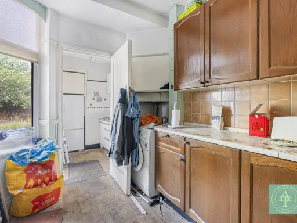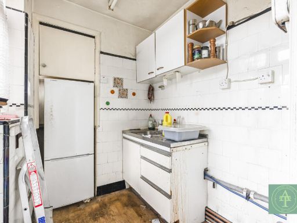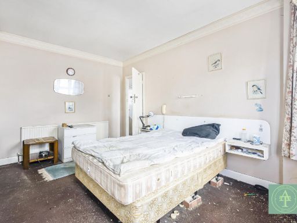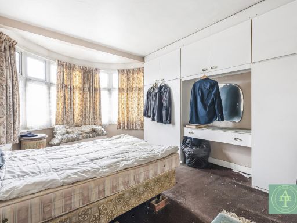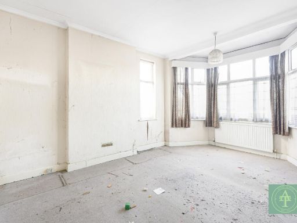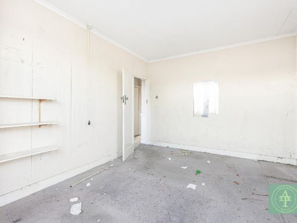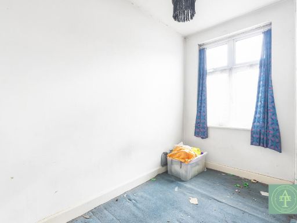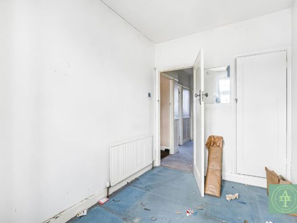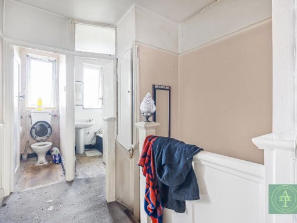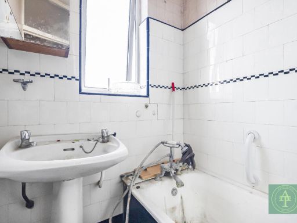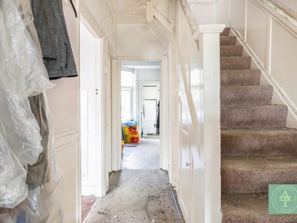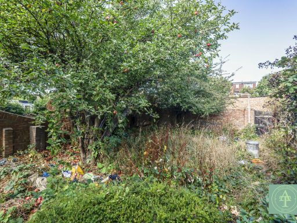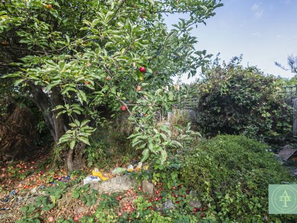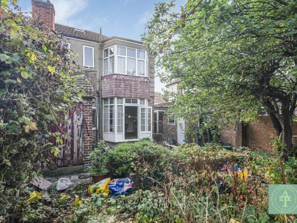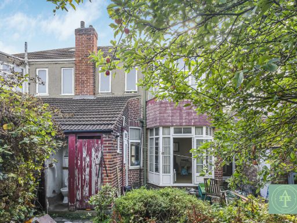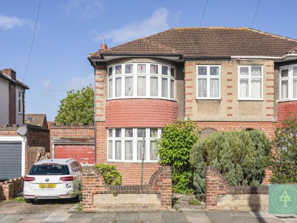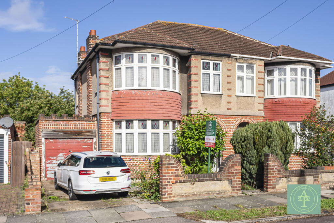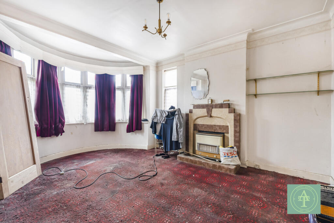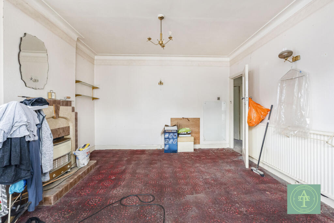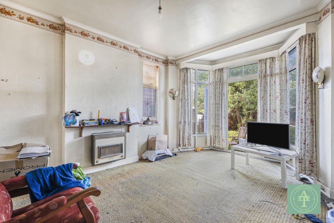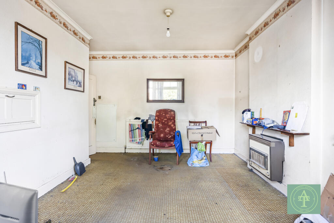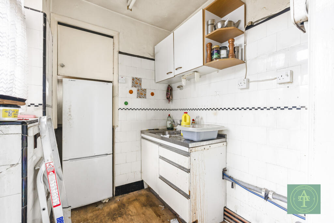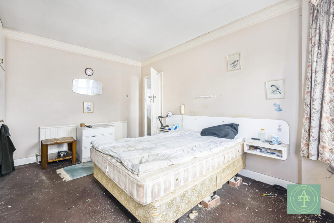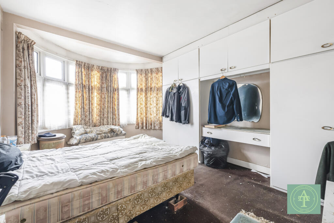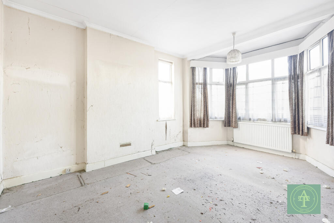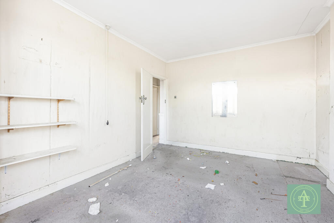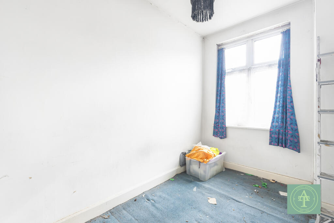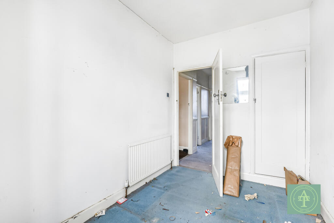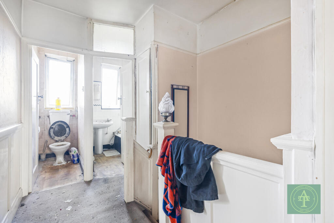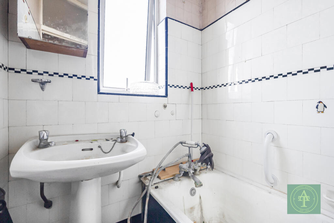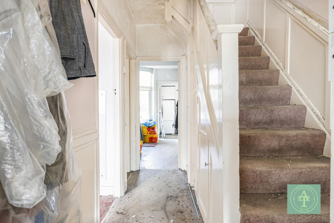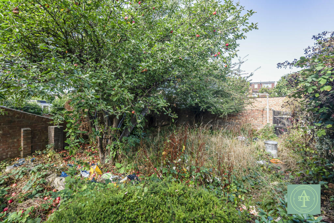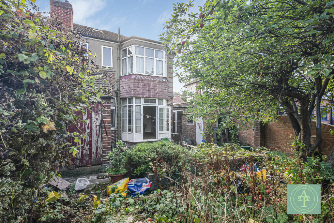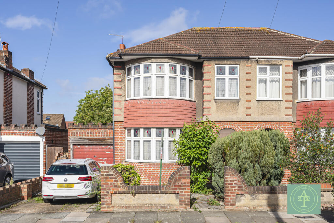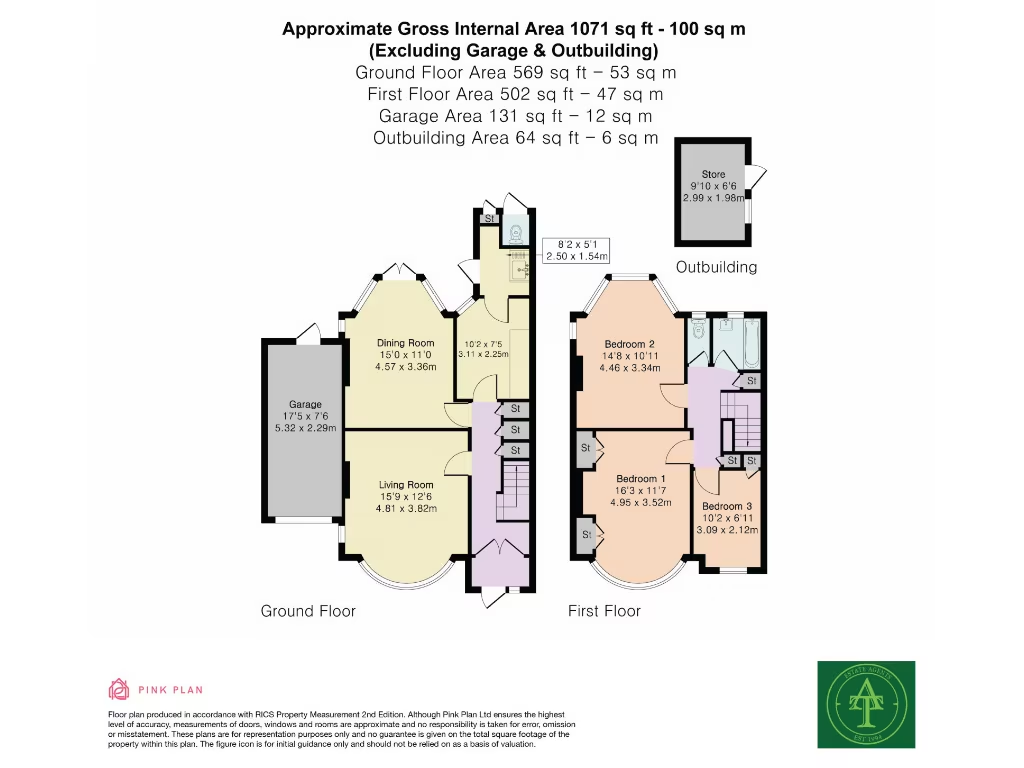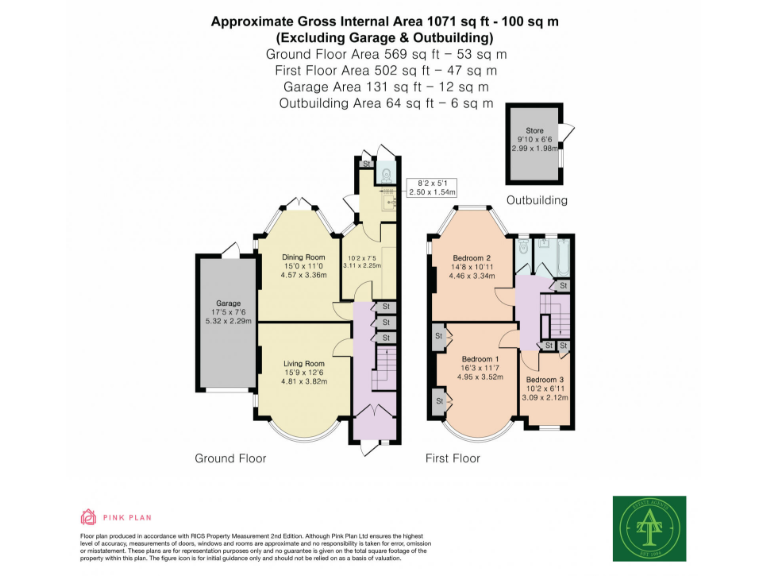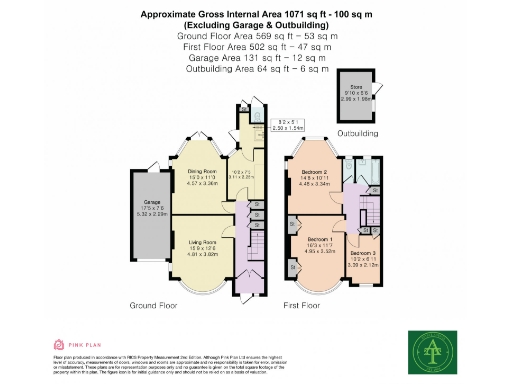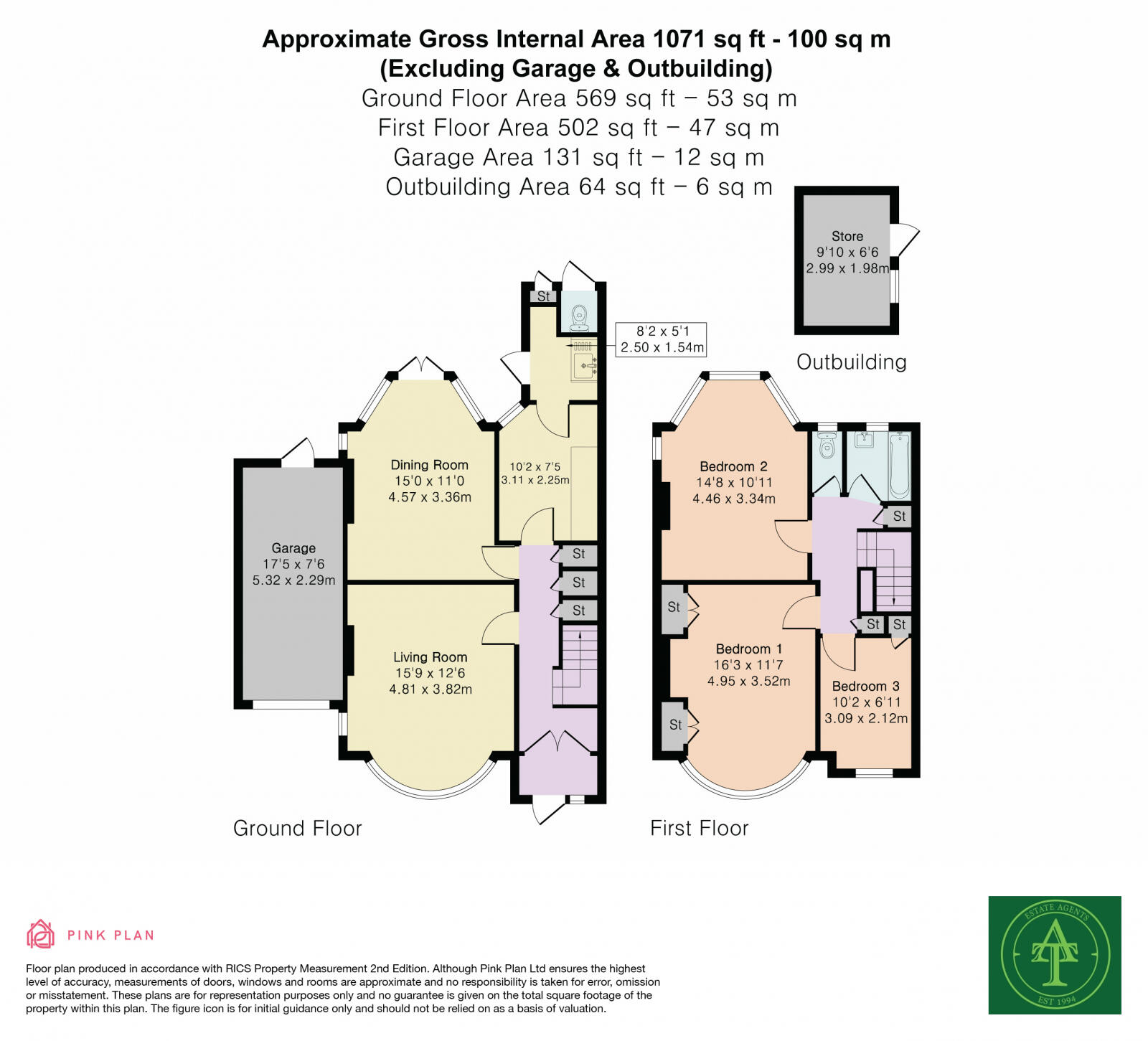Summary - Hyde Park Avenue, N21 N21 2PL
3 bed 1 bath Semi-Detached
Chain-free 3-bed semi with garage, garden and extension potential in Winchmore Hill..
Chain free three-bedroom semi-detached house
Requires full modernisation throughout; cosmetic and system upgrades needed
Garage to side plus off-street parking for convenience
Two reception rooms and decent rear garden; room to extend (subject to consent)
Double glazed windows and mains gas central heating present
Single bathroom only; may be limiting for larger families
Solid brick walls likely uninsulated — insulation improvements recommended
Within 0.8 miles of Winchmore Hill Overground and top-rated local schools
Set on a quiet residential turning in Winchmore Hill, this 1930s semi-detached home offers solid bones and clear potential. The layout includes two reception rooms, a kitchen, three bedrooms and a single bathroom across about 1,071 sq ft, plus a decent rear garden and side garage. Chain free sale makes it suitable for buyers who want a straightforward purchase and scope to personalise.
The house requires modernisation throughout—cosmetic updating, kitchen and bathroom renewal, and likely improvements to heating and insulation. Double glazing and mains gas central heating are already in place, and the property sits on a plot with potential to extend subject to the usual planning consents, making it attractive for families seeking extra space or buyers aiming to add value.
Location is a key asset: about 0.8 miles from Winchmore Hill Overground, close to Highfield Primary and Winchmore School, and within walking distance of Green Lanes shops and restaurants. Firs Farm Wetlands provides nearby green space. Off-street parking and a side garage add practical convenience for families or commuters.
Honest drawbacks: the property needs renovation and may require work on insulation and internal systems; there is only one bathroom; and any extension would need planning approval. For a buyer prepared to invest time and budget, this home offers character, space and clear scope to modernise and enhance value.
 4 bedroom end of terrace house for sale in Hyde Park Avenue, N21 — £650,000 • 4 bed • 1 bath • 1478 ft²
4 bedroom end of terrace house for sale in Hyde Park Avenue, N21 — £650,000 • 4 bed • 1 bath • 1478 ft²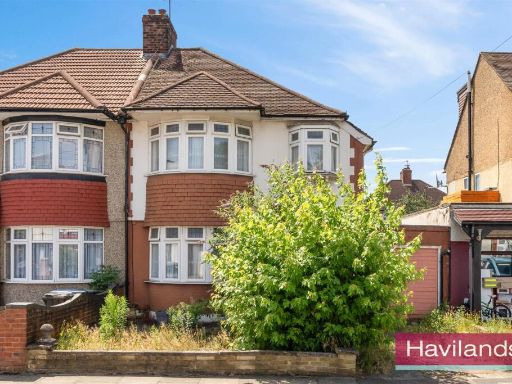 3 bedroom semi-detached house for sale in Rowantree Close, London, N21 — £600,000 • 3 bed • 1 bath • 1330 ft²
3 bedroom semi-detached house for sale in Rowantree Close, London, N21 — £600,000 • 3 bed • 1 bath • 1330 ft²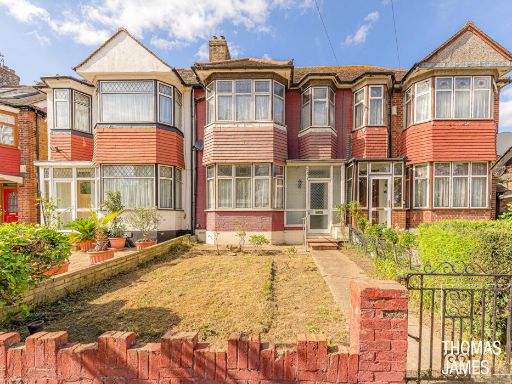 3 bedroom terraced house for sale in Firs Lane, London, N13 — £580,000 • 3 bed • 1 bath • 1264 ft²
3 bedroom terraced house for sale in Firs Lane, London, N13 — £580,000 • 3 bed • 1 bath • 1264 ft²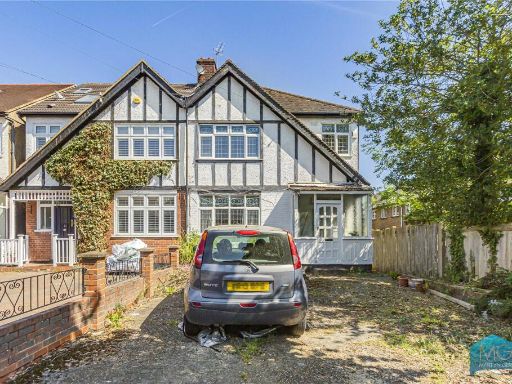 3 bedroom semi-detached house for sale in Arundel Gardens, London, N21 — £800,000 • 3 bed • 1 bath • 1698 ft²
3 bedroom semi-detached house for sale in Arundel Gardens, London, N21 — £800,000 • 3 bed • 1 bath • 1698 ft²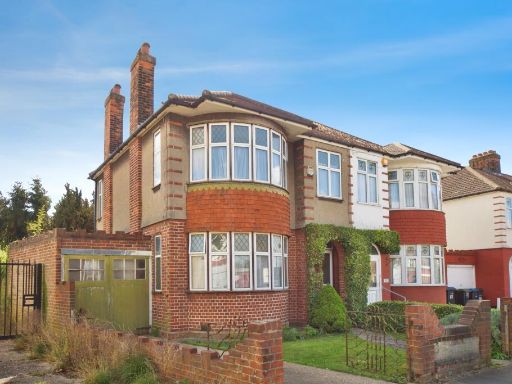 3 bedroom semi-detached house for sale in Hyde Park Avenue, London, N21 — £625,000 • 3 bed • 1 bath • 1338 ft²
3 bedroom semi-detached house for sale in Hyde Park Avenue, London, N21 — £625,000 • 3 bed • 1 bath • 1338 ft²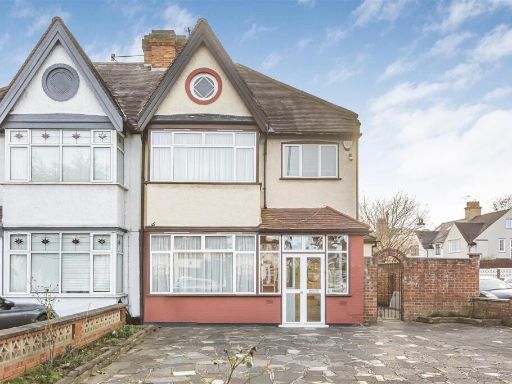 3 bedroom semi-detached house for sale in Ridge Avenue, Winchmore Hill, N21 — £725,000 • 3 bed • 1 bath • 1556 ft²
3 bedroom semi-detached house for sale in Ridge Avenue, Winchmore Hill, N21 — £725,000 • 3 bed • 1 bath • 1556 ft²