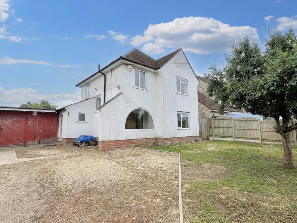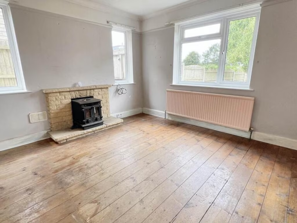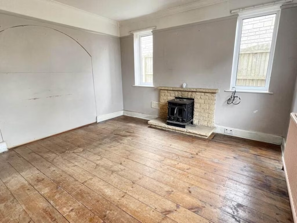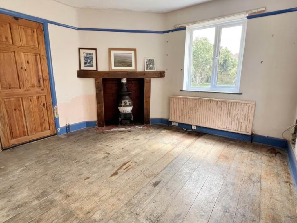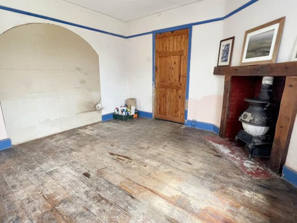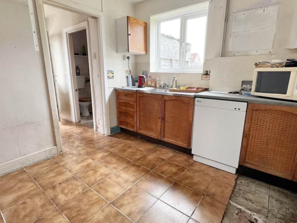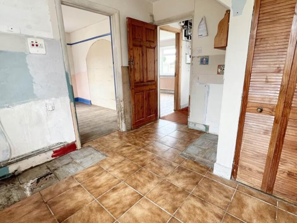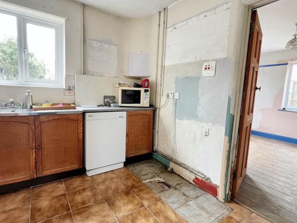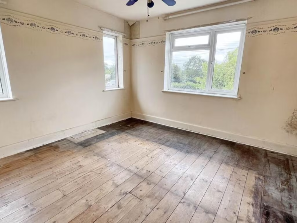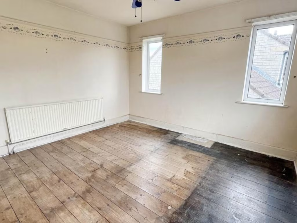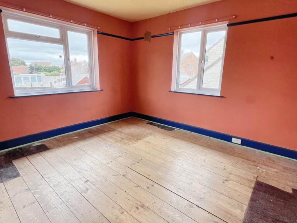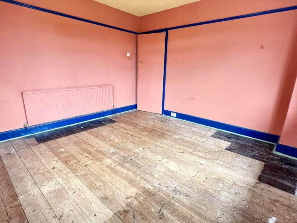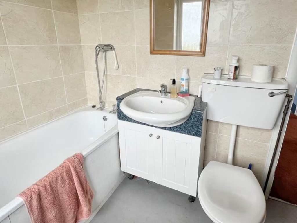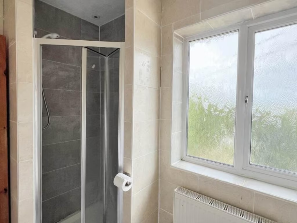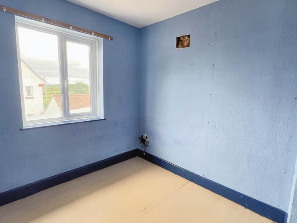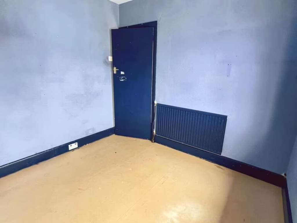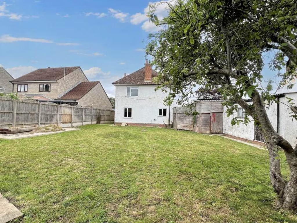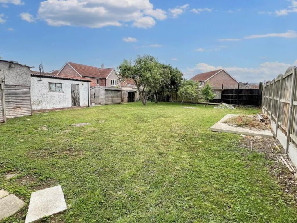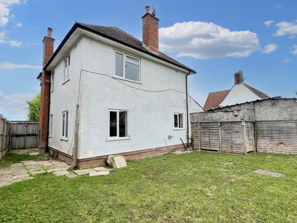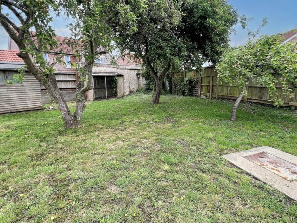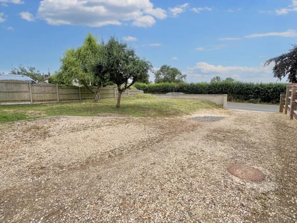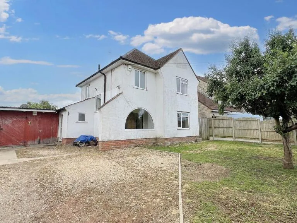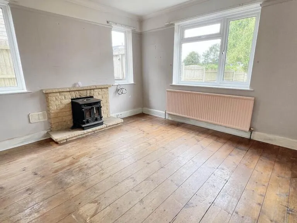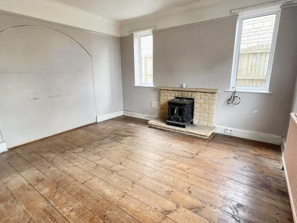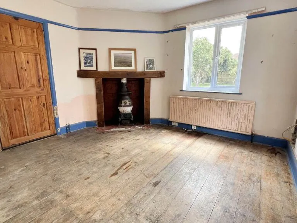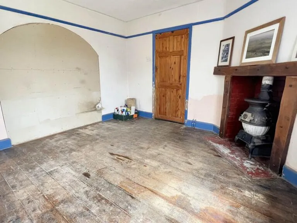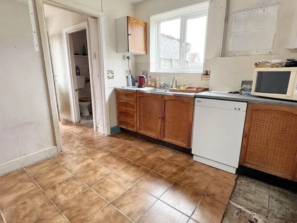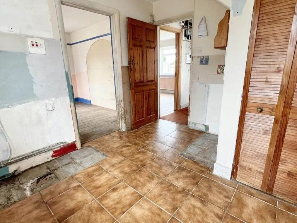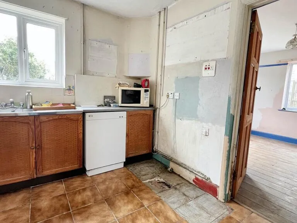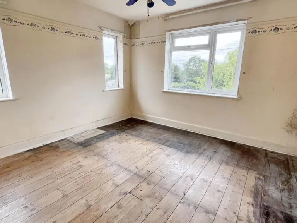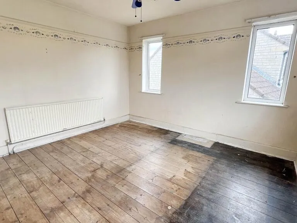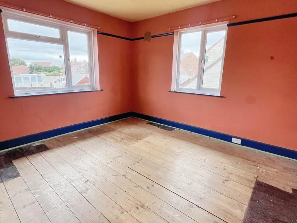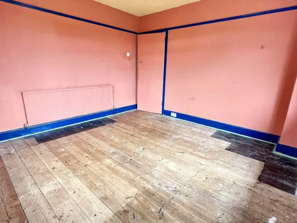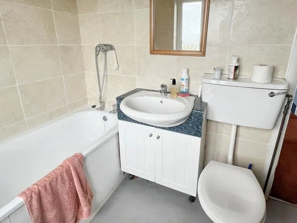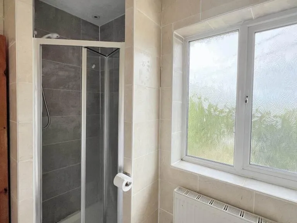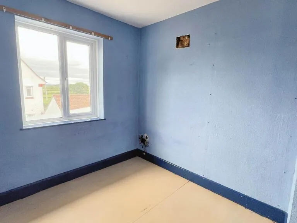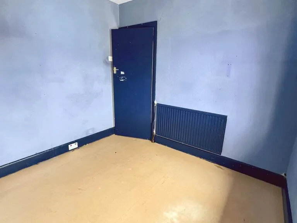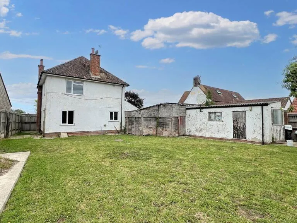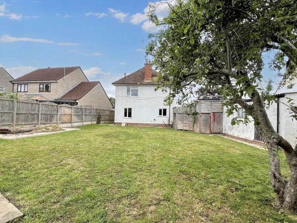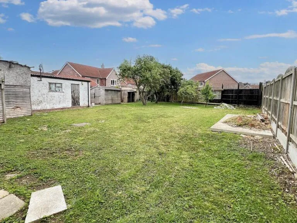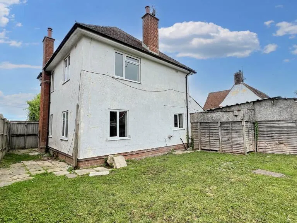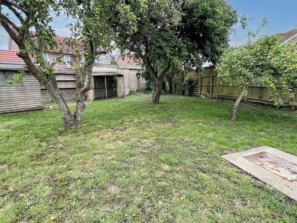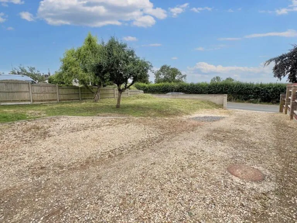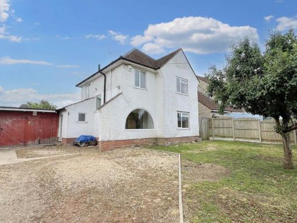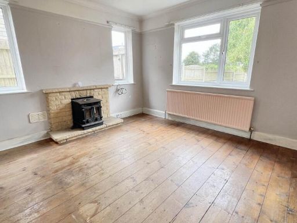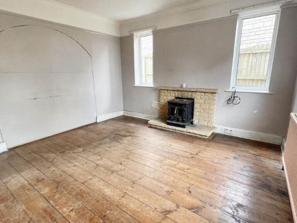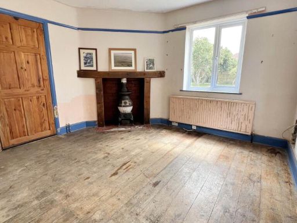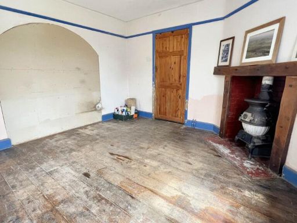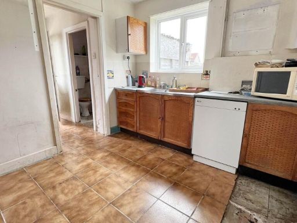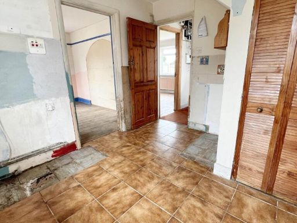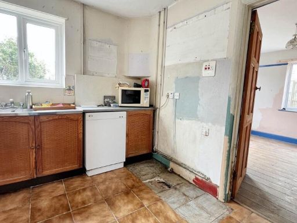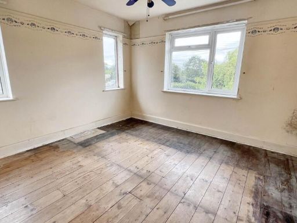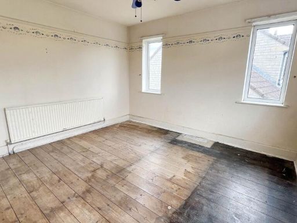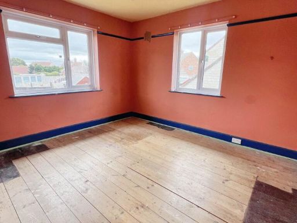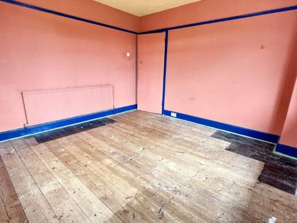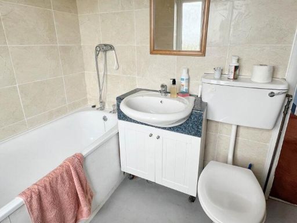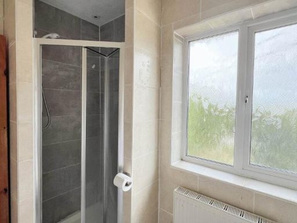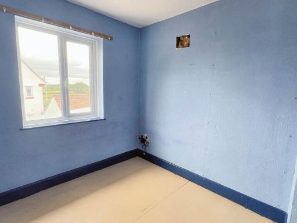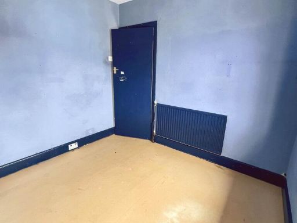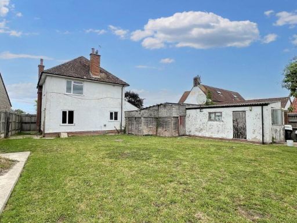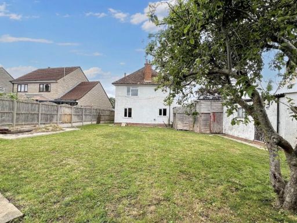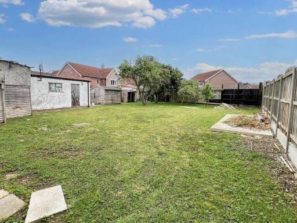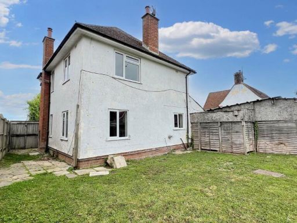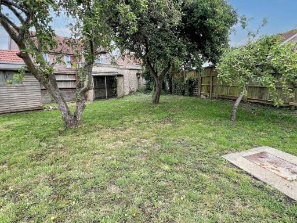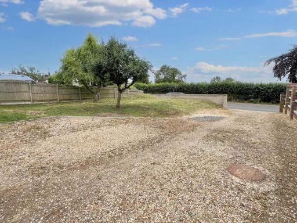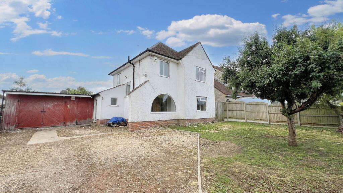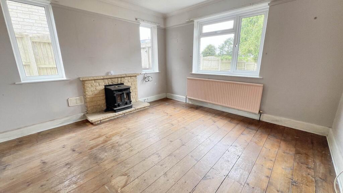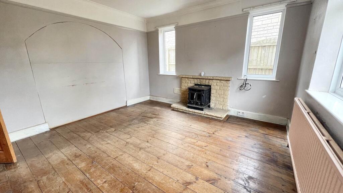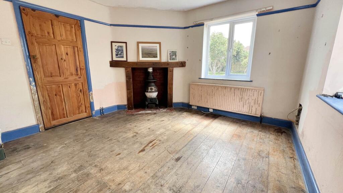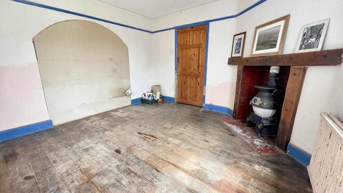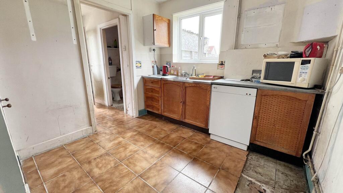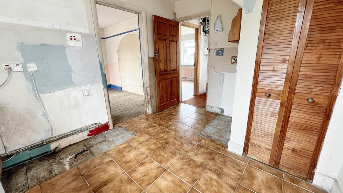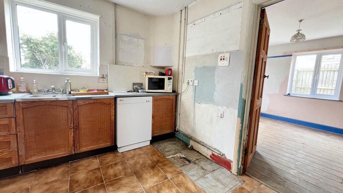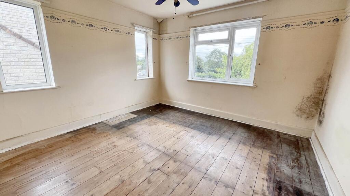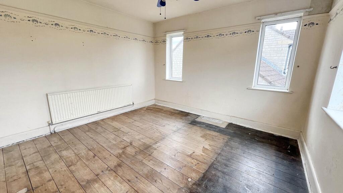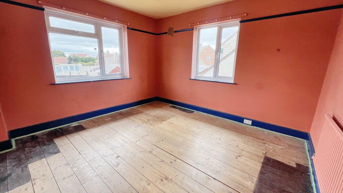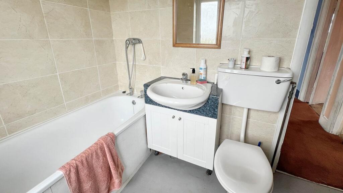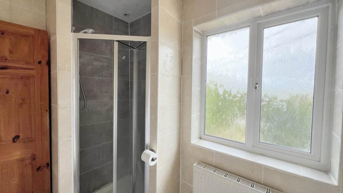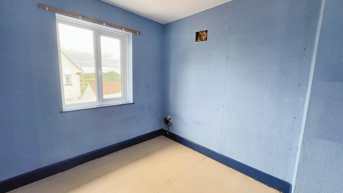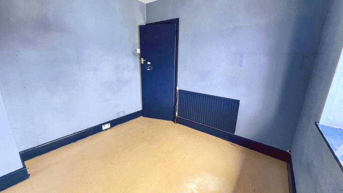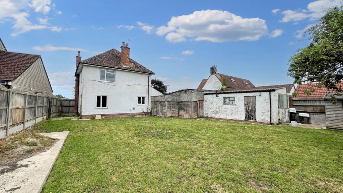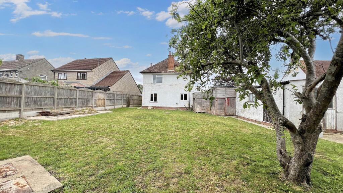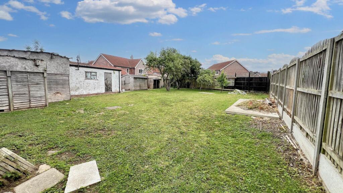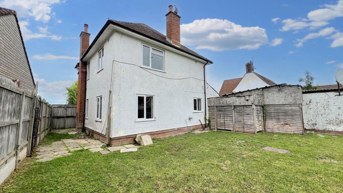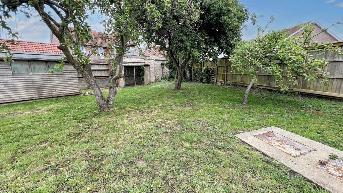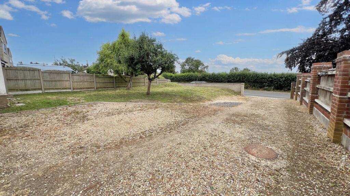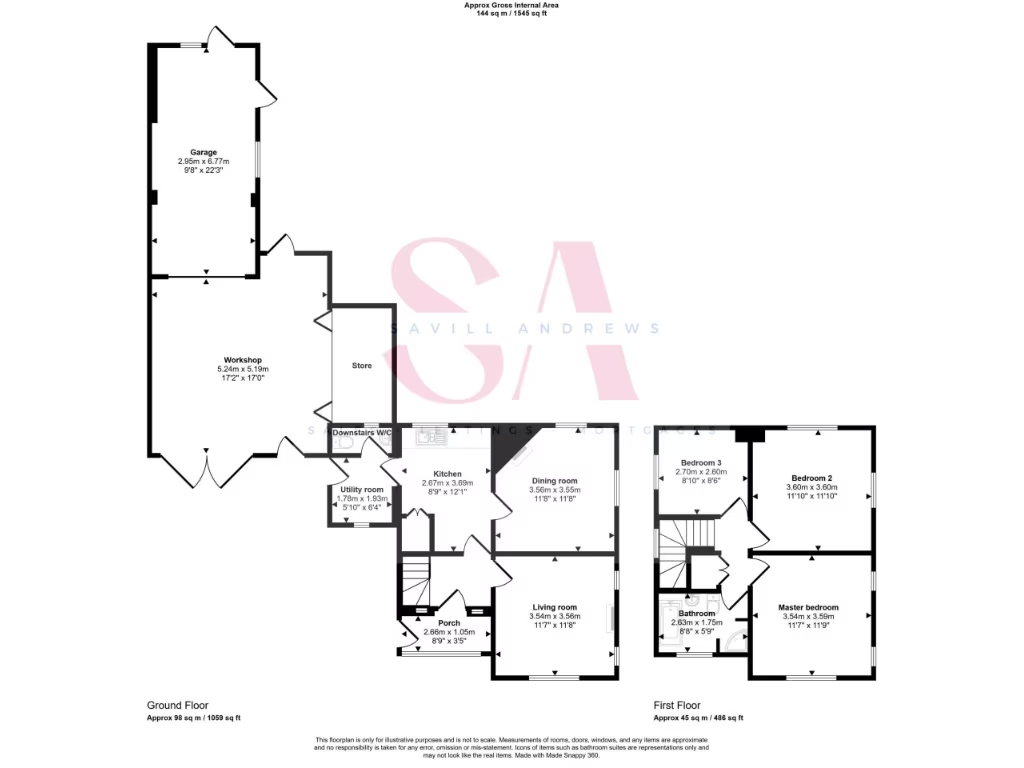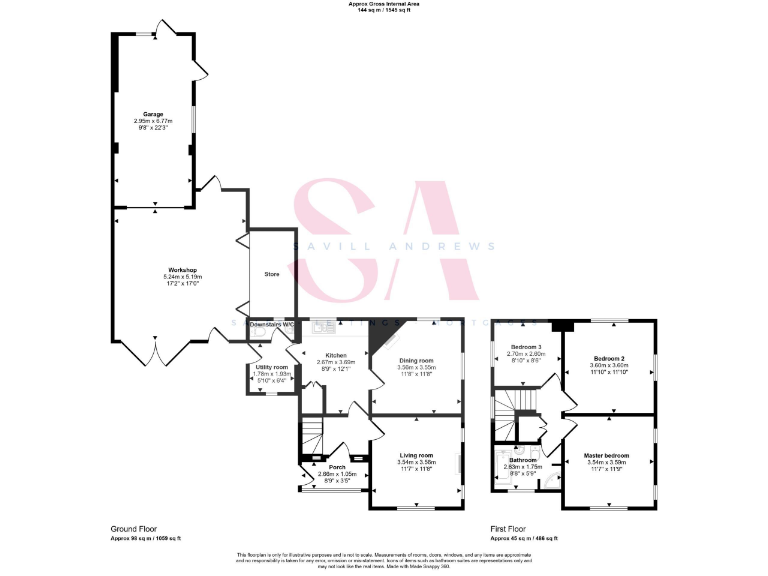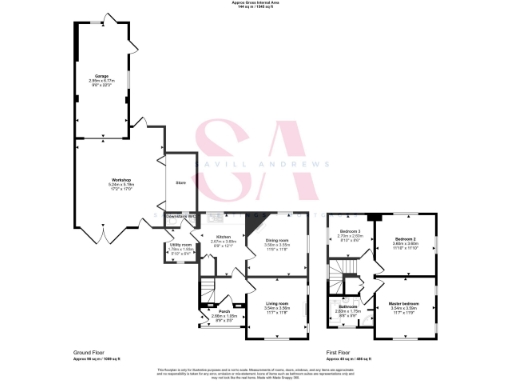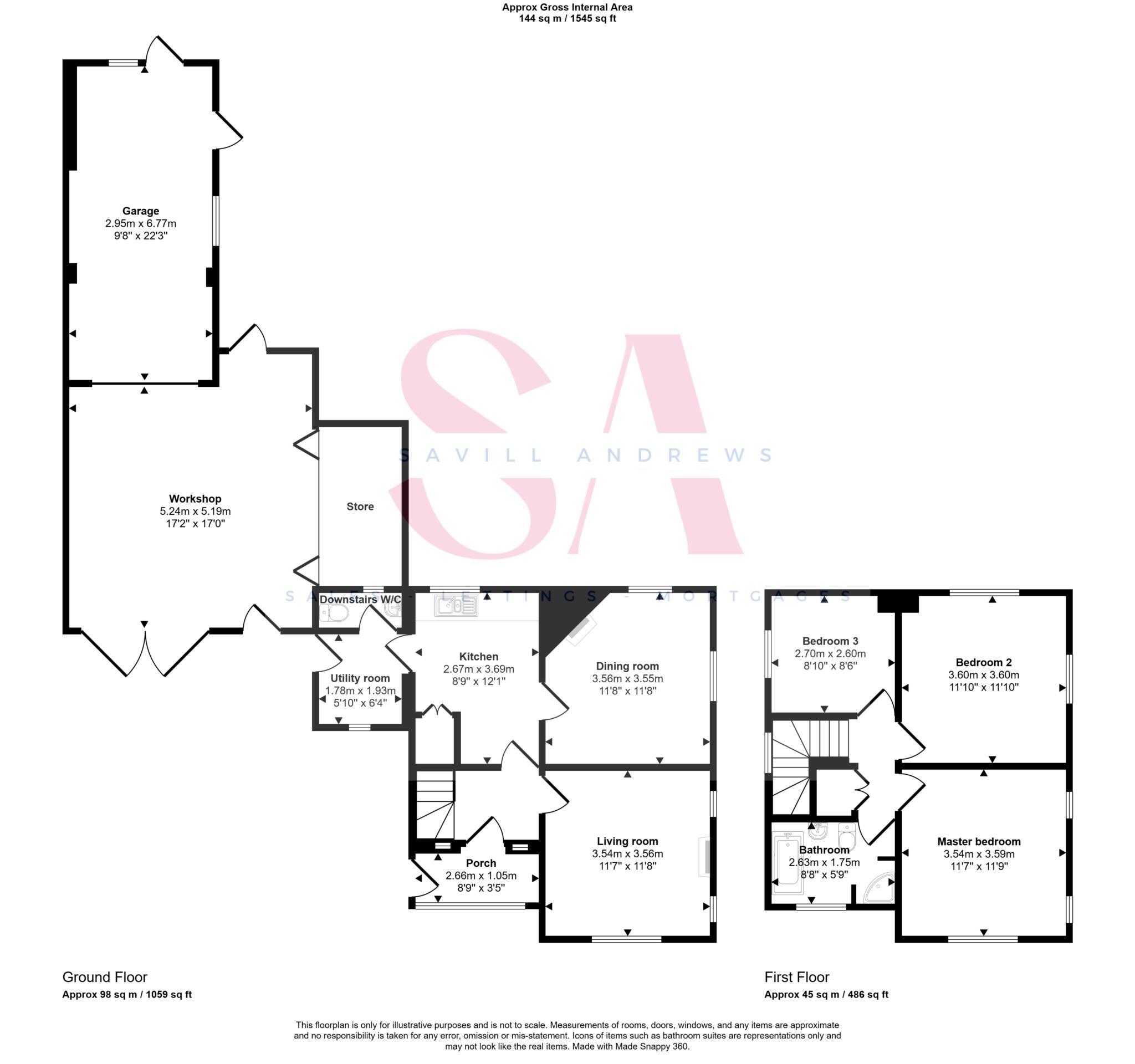Summary - HEDGES HAMBRIDGE LANGPORT TA10 0AW
3 bed 1 bath Detached
Large plot, workshop and garage — renovation-ready family opportunity in Hambridge.
- Large private plot with substantial rear garden
- Workshop with power and light plus attached garage
- Off-street parking for several vehicles to the front
- Three-bedroom layout with two reception rooms
- Needs full modernisation throughout, cosmetic and systems
- Oil-fired central heating; factor ongoing fuel costs
- Probate sale with probate granted; chain free
- Cavity walls assumed uninsulated; insulation upgrade likely needed
Set on a large plot in the village of Hambridge, this 1930s detached home offers generous outdoor space, workshop and garage, and immediate availability with no onward chain. The layout includes two reception rooms, kitchen with adjoining utility, three bedrooms and a family bathroom — a straightforward family layout with good scope to reconfigure.
The property requires full modernisation throughout: cosmetic updates, likely improvement to insulation (cavity walls assumed uninsulated), and general renovation work to bring heating, finishes and services up to contemporary standards. Heating is oil-fired with boiler and radiators; mains water, electricity and drainage are connected. Council tax is Band E and the sale is a probate sale (probate granted).
Value drivers are the large private plot, ample off-street parking, workshop with electricity and light, and a garage — useful for hobbyists, home-based work or storing vehicles. The double glazing was installed post-2002 which will reduce immediate window replacement costs. The quiet village setting, good primary schools nearby and very low local crime make this attractive to families seeking countryside living within commutable reach.
Interested buyers should factor renovation costs and ongoing oil heating into budgets; there is potential to create a modern family home with extended living space or snug home office, subject to planning and building surveys. All services, fixtures and fittings should be independently checked prior to purchase.
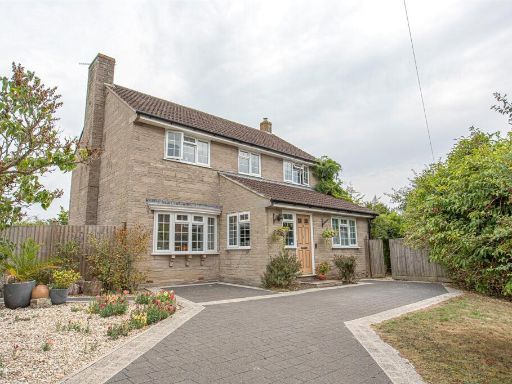 4 bedroom detached house for sale in Playses Green, Hambridge, TA10 — £475,000 • 4 bed • 2 bath
4 bedroom detached house for sale in Playses Green, Hambridge, TA10 — £475,000 • 4 bed • 2 bath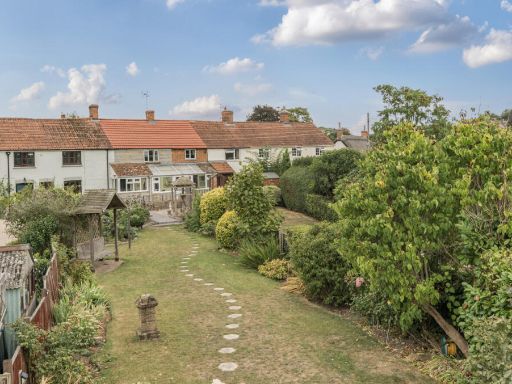 3 bedroom terraced house for sale in Hambridge, Langport, Somerset, TA10 — £360,000 • 3 bed • 1 bath • 1580 ft²
3 bedroom terraced house for sale in Hambridge, Langport, Somerset, TA10 — £360,000 • 3 bed • 1 bath • 1580 ft²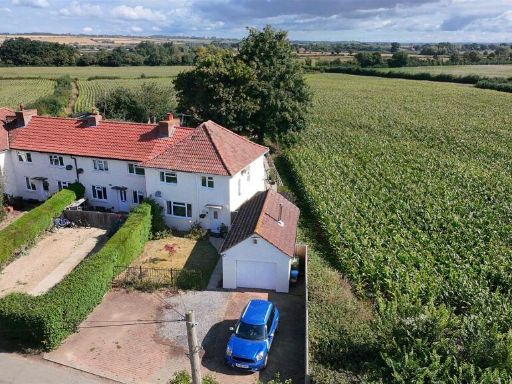 3 bedroom house for sale in Isle View, Isle Brewers - STUNNING VIEWS, TA3 — £325,000 • 3 bed • 1 bath • 1235 ft²
3 bedroom house for sale in Isle View, Isle Brewers - STUNNING VIEWS, TA3 — £325,000 • 3 bed • 1 bath • 1235 ft²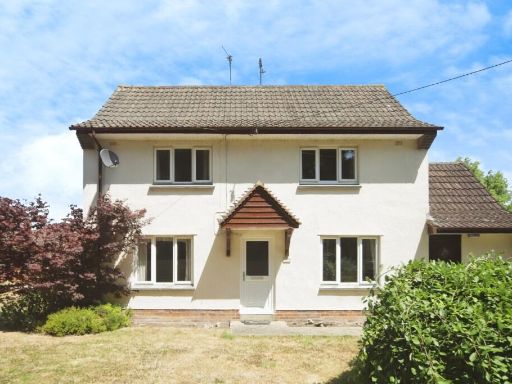 3 bedroom semi-detached house for sale in Ham Green, TA10 — £325,000 • 3 bed • 3 bath • 1094 ft²
3 bedroom semi-detached house for sale in Ham Green, TA10 — £325,000 • 3 bed • 3 bath • 1094 ft²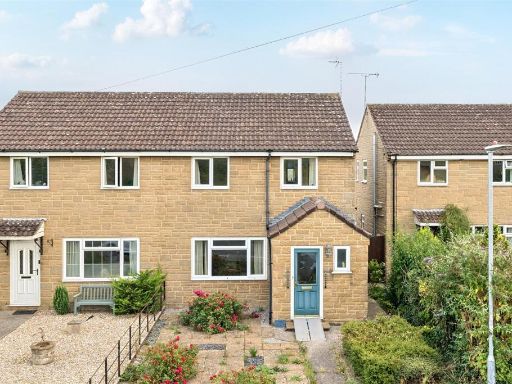 3 bedroom semi-detached house for sale in West Street, South Petherton, TA13 — £340,000 • 3 bed • 1 bath • 811 ft²
3 bedroom semi-detached house for sale in West Street, South Petherton, TA13 — £340,000 • 3 bed • 1 bath • 811 ft²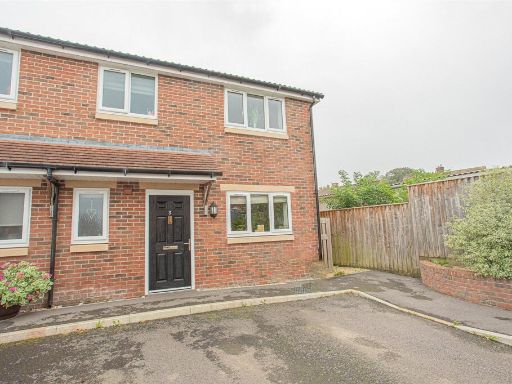 3 bedroom semi-detached house for sale in Alford Court, Hambridge, Langport, TA10 — £320,000 • 3 bed • 1 bath • 1023 ft²
3 bedroom semi-detached house for sale in Alford Court, Hambridge, Langport, TA10 — £320,000 • 3 bed • 1 bath • 1023 ft²