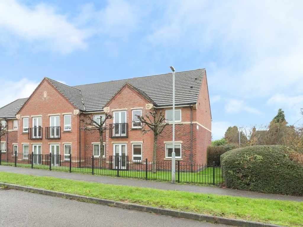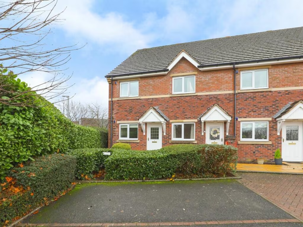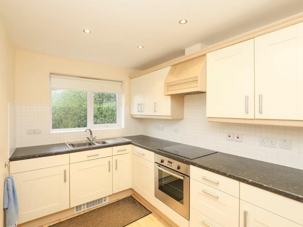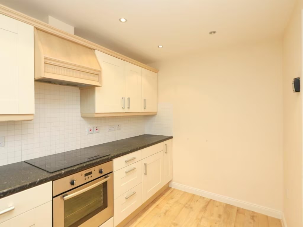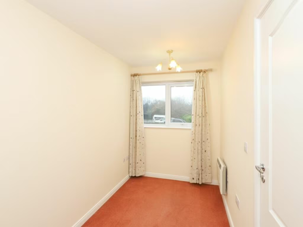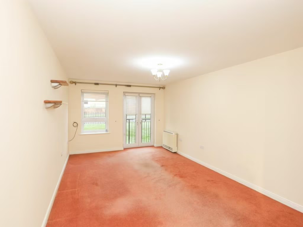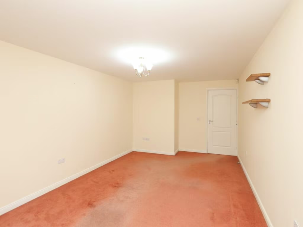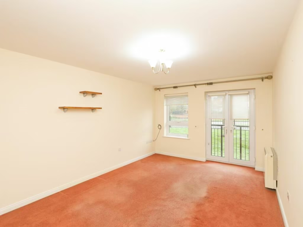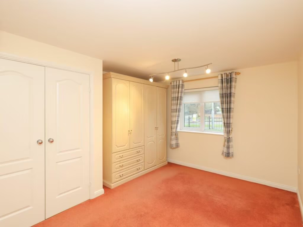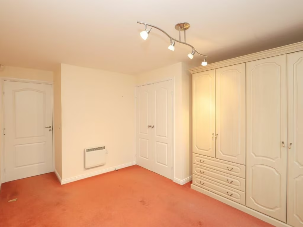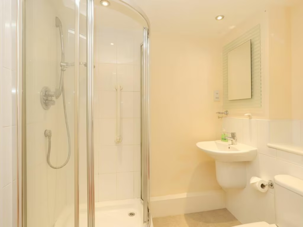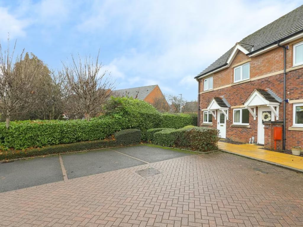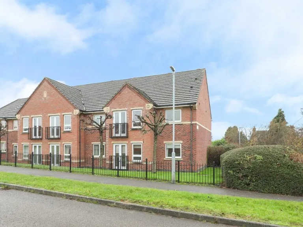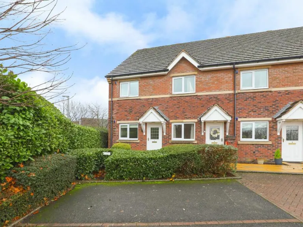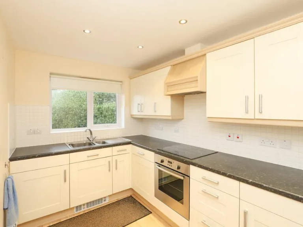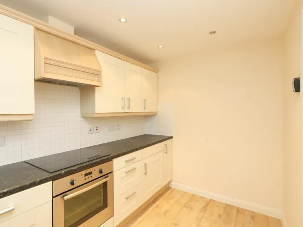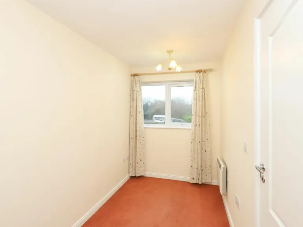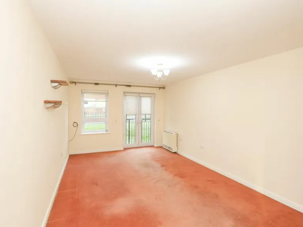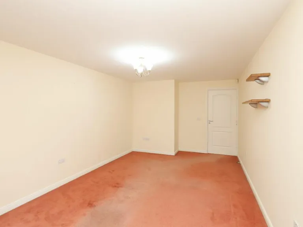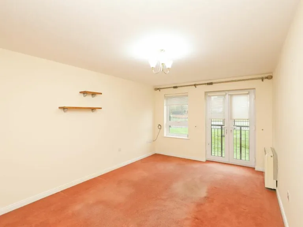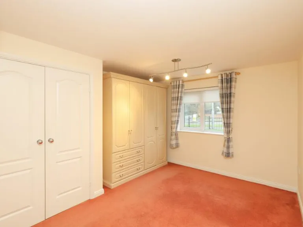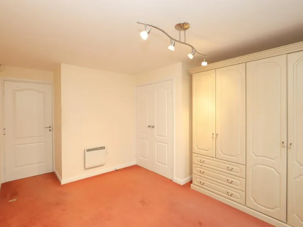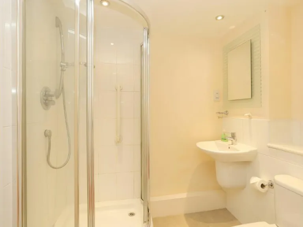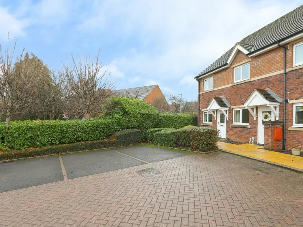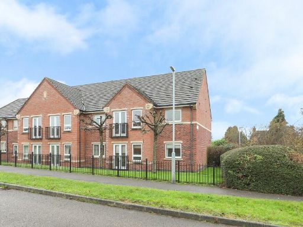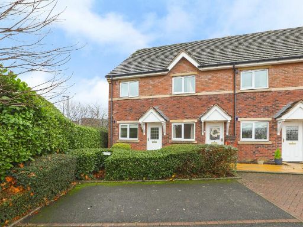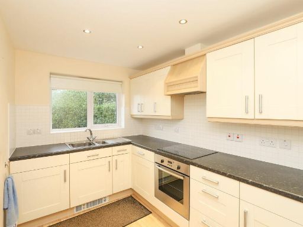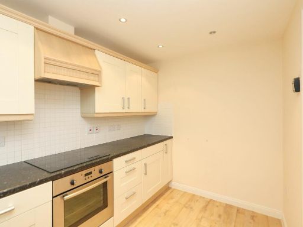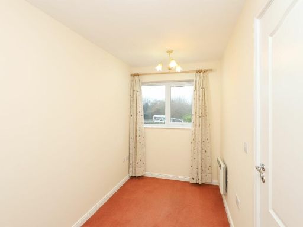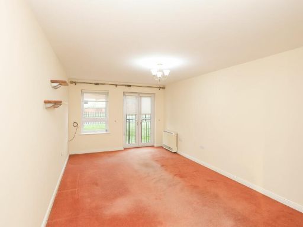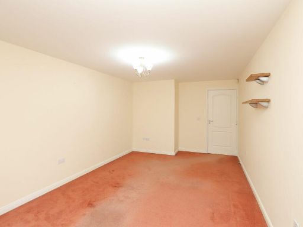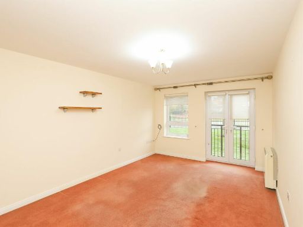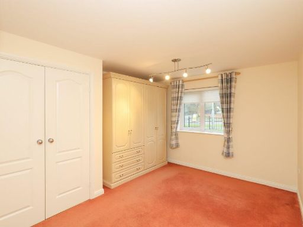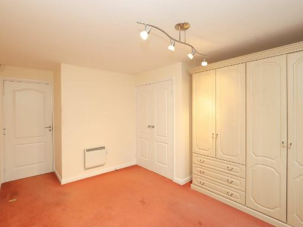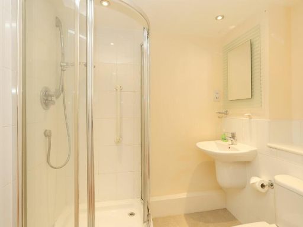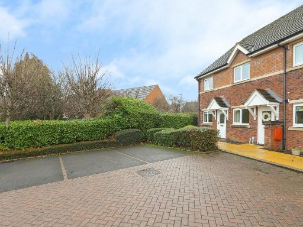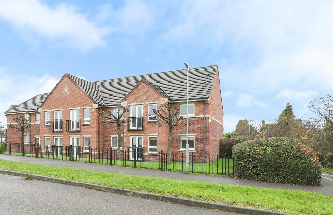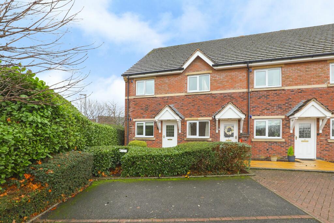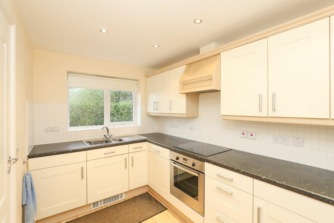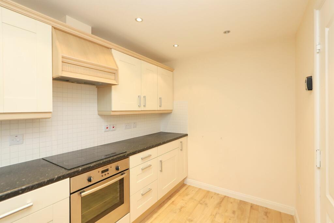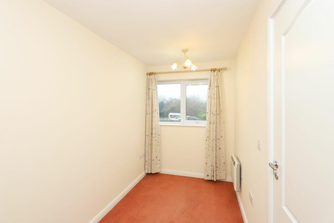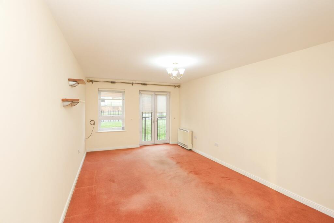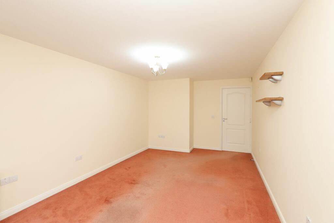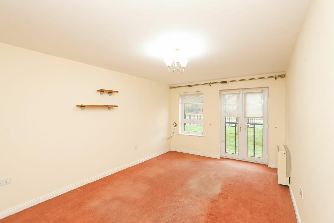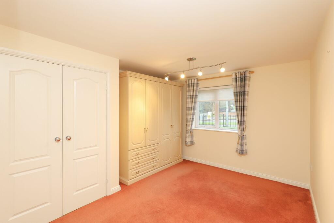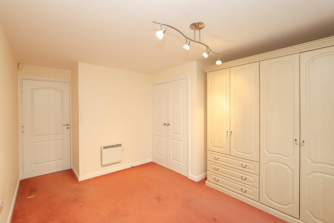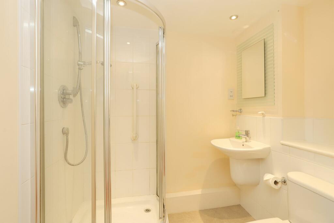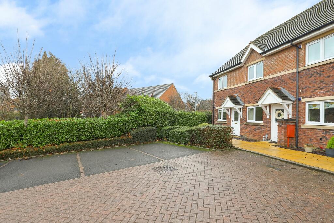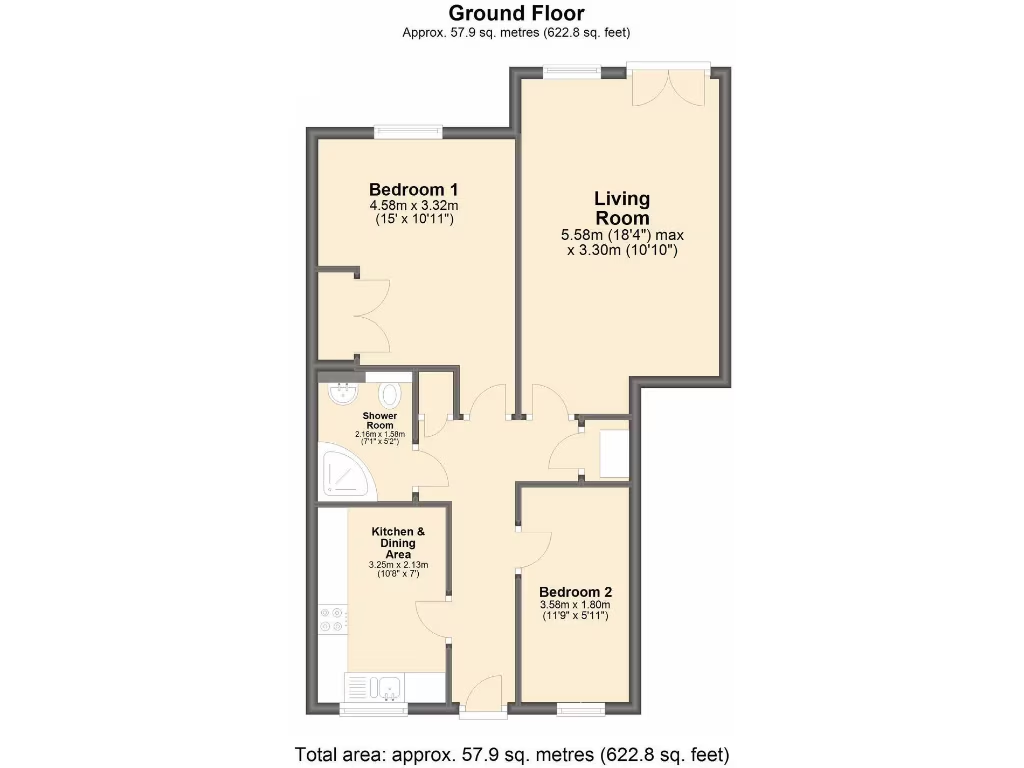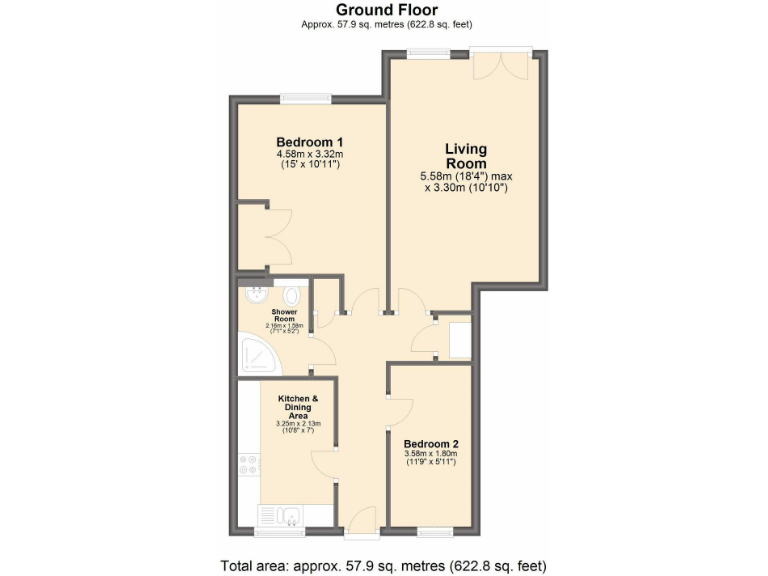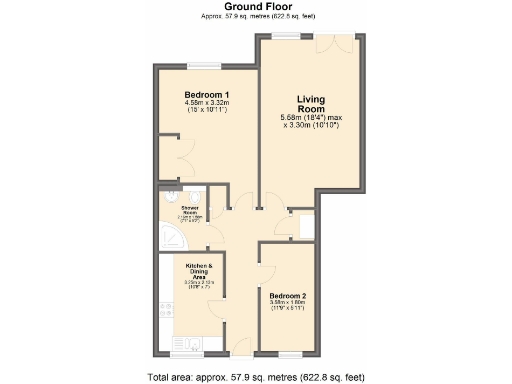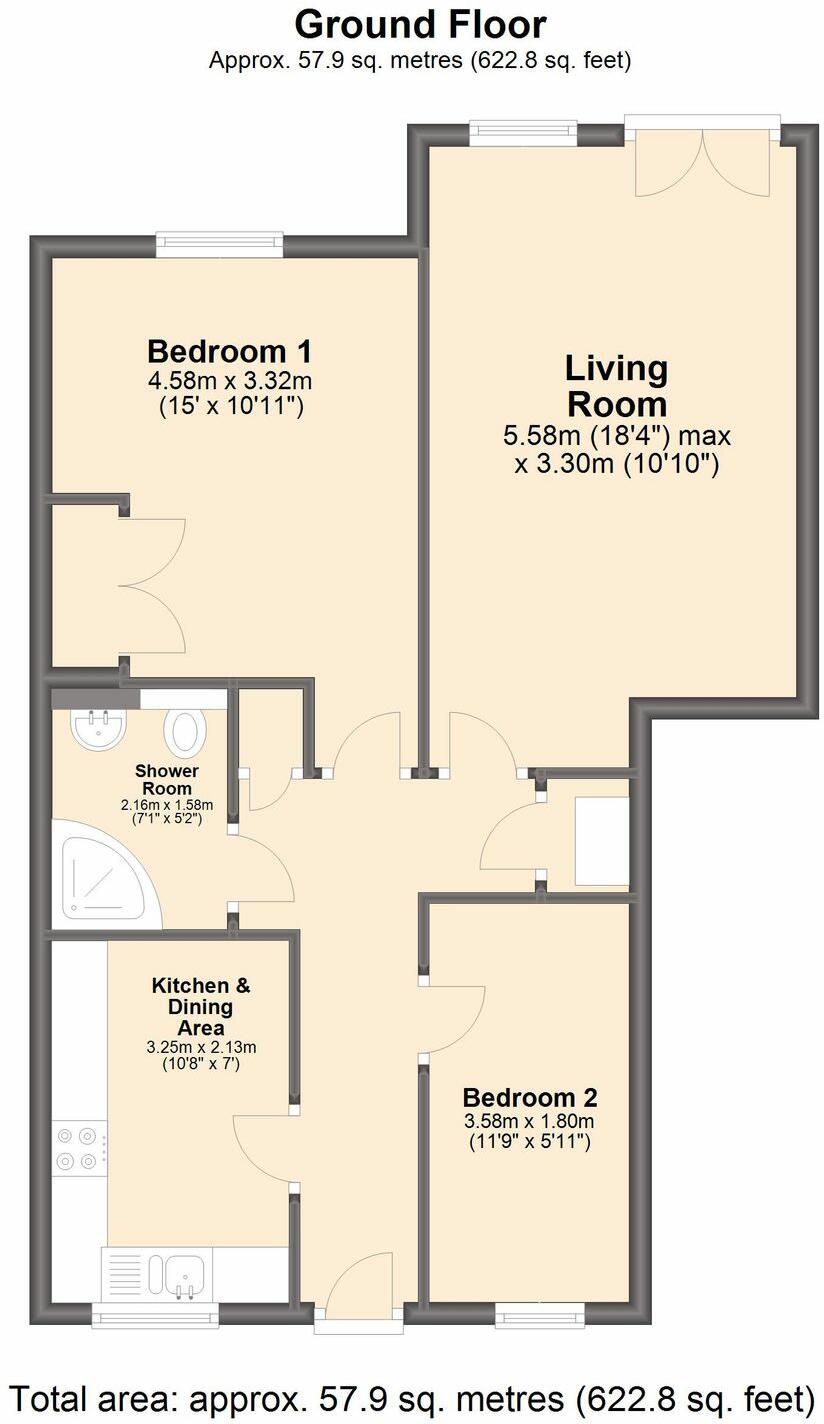Summary - EASTWOOD PARK APARTMENTS 1 REMPSTONE DRIVE CHESTERFIELD S41 0XQ
2 bed 1 bath Apartment
Modern ground-floor apartment with two parking spaces and easy local amenities..
- Ground-floor two-bedroom apartment, about 622 sq ft
- Modern fitted kitchen with integrated appliances
- Generous living room with Juliet balcony and natural light
- Allocated parking for two vehicles included
- Electric storage heating; likely higher running costs
- EPC rating D — energy improvements advisable
- Service charge £858 (below average) and leasehold tenure
- Local crime rate above average; consider security checks
A ground-floor two-bedroom apartment in Hasland offering practical modern living and easy parking. The kitchen is fitted with integrated appliances and a dining area; the living room benefits from a Juliet balcony that brings light into the main living space. Both bedrooms are well proportioned and one includes built-in storage, while the shower room provides a straightforward three-piece layout.
Practical features include allocated parking for two vehicles and a below-average service charge of £858, making running costs predictable. The property uses electric storage heaters and has an EPC rating of D — buyers should expect higher heating costs compared with gas-heated homes. Constructed around 1996–2002 with double glazing, the apartment is generally modern but offers limited scope to extend internally.
This home suits downsizers, couples and investors seeking a low-maintenance, ground-floor apartment with good local amenities and transport links. Nearby schools and local shops are within walking distance, and countryside walks are close by. Note the area records above-average crime statistics; purchasers should consider local security measures and obtain full local data as part of due diligence.
Leasehold tenure is stated; a service charge applies. The layout and size (circa 622 sq ft) suit those wanting manageable space rather than large-family accommodation. Where energy efficiency or lower heating bills are priorities, plan for upgrades to heating and insulation as needed.
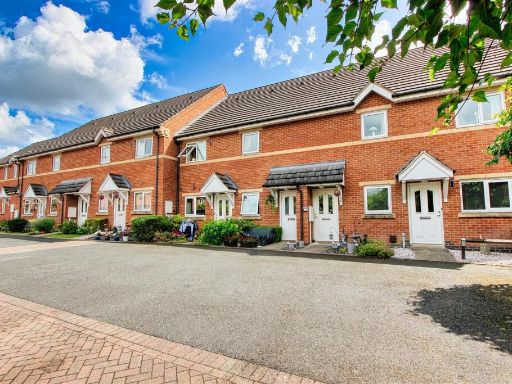 2 bedroom apartment for sale in Lambourne Court, off Jepson Road, Hasland, Chesterfield, S41 — £140,000 • 2 bed • 1 bath • 731 ft²
2 bedroom apartment for sale in Lambourne Court, off Jepson Road, Hasland, Chesterfield, S41 — £140,000 • 2 bed • 1 bath • 731 ft²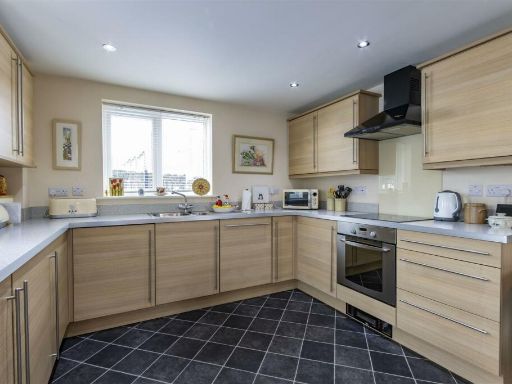 2 bedroom apartment for sale in Jepson Road, Hasland, Chesterfield, S41 — £145,000 • 2 bed • 1 bath • 726 ft²
2 bedroom apartment for sale in Jepson Road, Hasland, Chesterfield, S41 — £145,000 • 2 bed • 1 bath • 726 ft²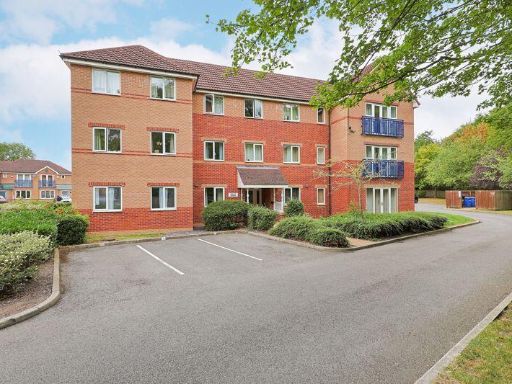 2 bedroom flat for sale in Wain Avenue, Chesterfield, S41 — £125,000 • 2 bed • 1 bath • 542 ft²
2 bedroom flat for sale in Wain Avenue, Chesterfield, S41 — £125,000 • 2 bed • 1 bath • 542 ft²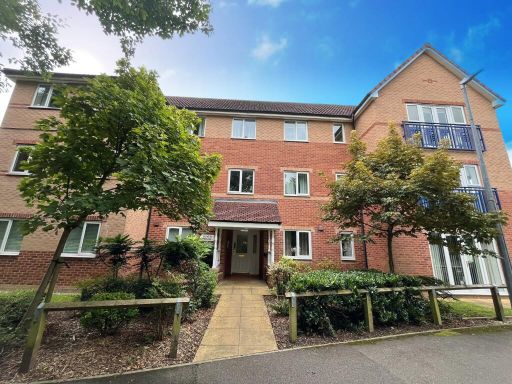 2 bedroom apartment for sale in Wain Avenue, Chesterfield, S41 — £140,000 • 2 bed • 1 bath • 636 ft²
2 bedroom apartment for sale in Wain Avenue, Chesterfield, S41 — £140,000 • 2 bed • 1 bath • 636 ft²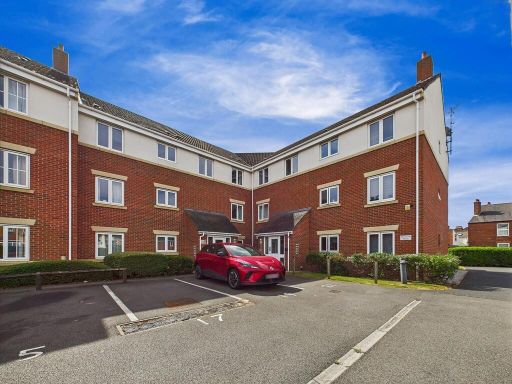 2 bedroom apartment for sale in Moorcroft House, S40 — £120,000 • 2 bed • 1 bath • 624 ft²
2 bedroom apartment for sale in Moorcroft House, S40 — £120,000 • 2 bed • 1 bath • 624 ft²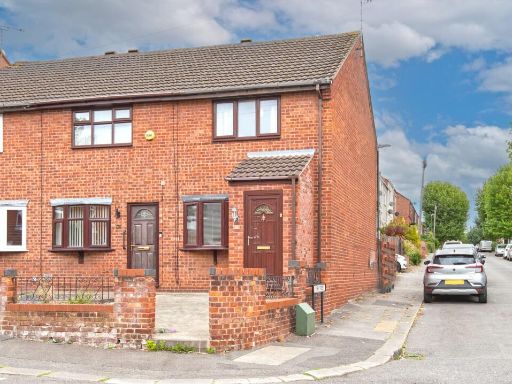 2 bedroom end of terrace house for sale in Eyre Street East, Chesterfield, S41 — £160,000 • 2 bed • 1 bath • 624 ft²
2 bedroom end of terrace house for sale in Eyre Street East, Chesterfield, S41 — £160,000 • 2 bed • 1 bath • 624 ft²