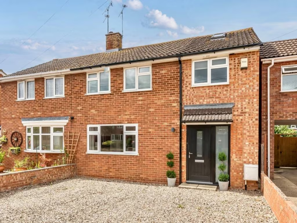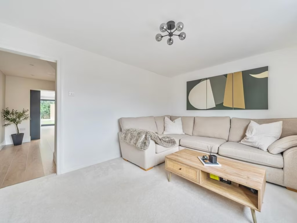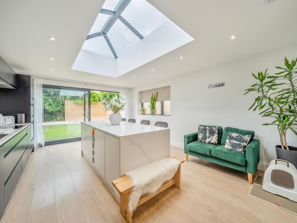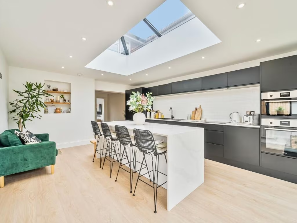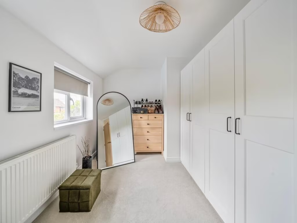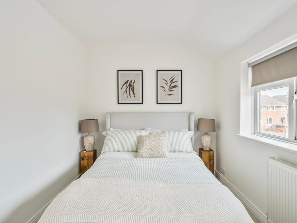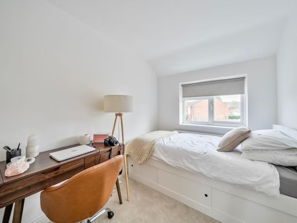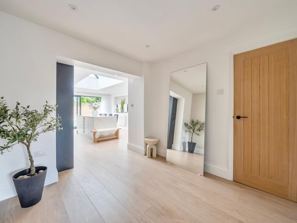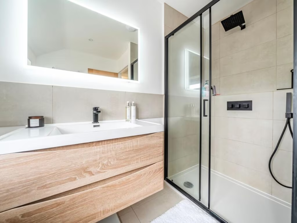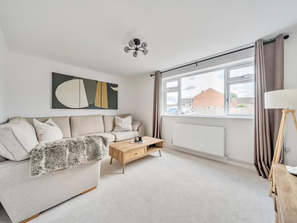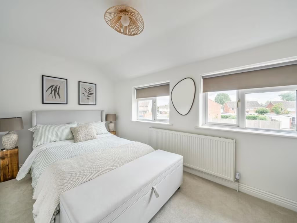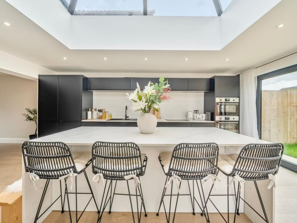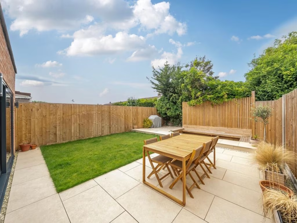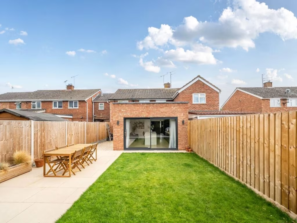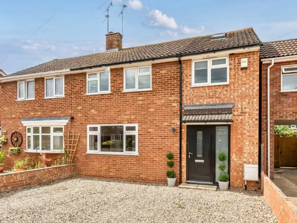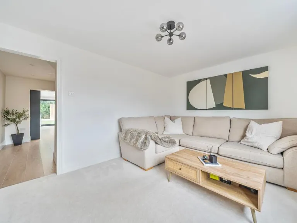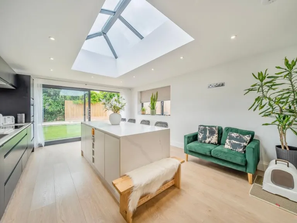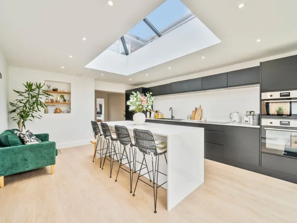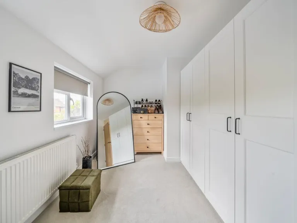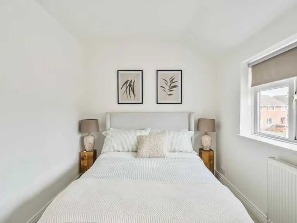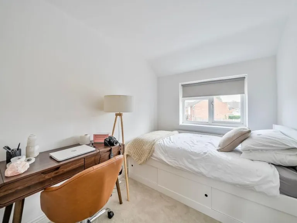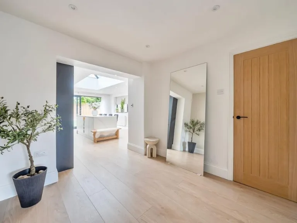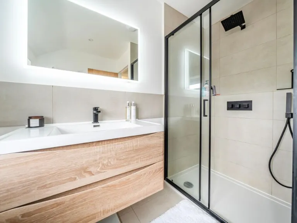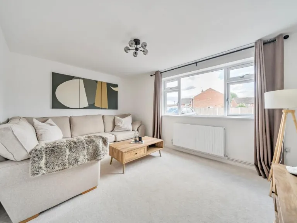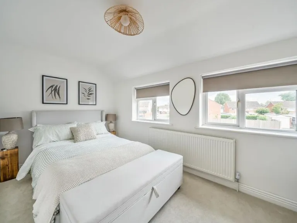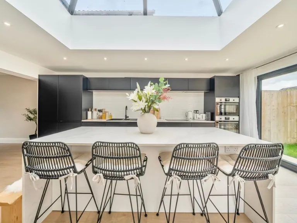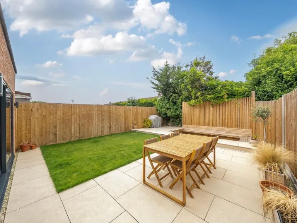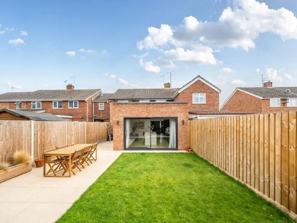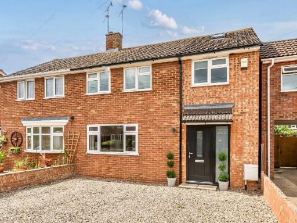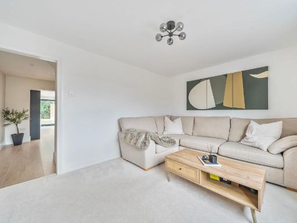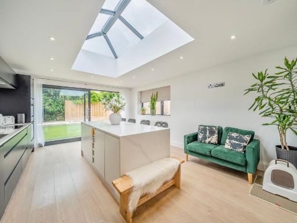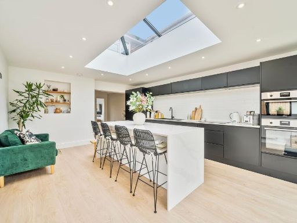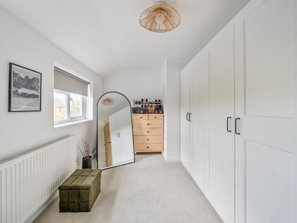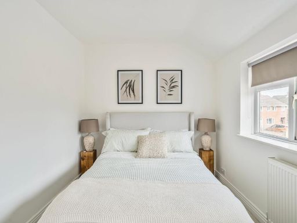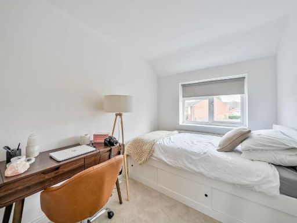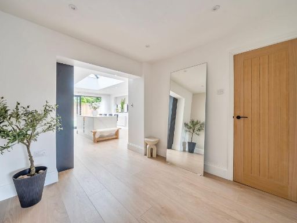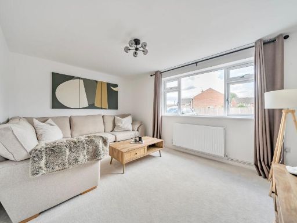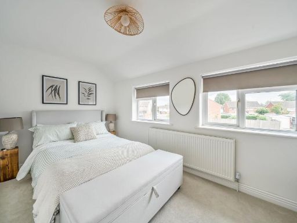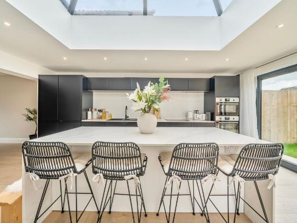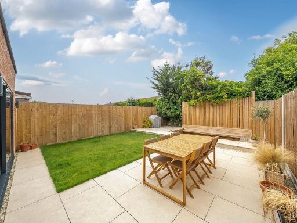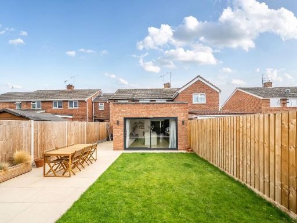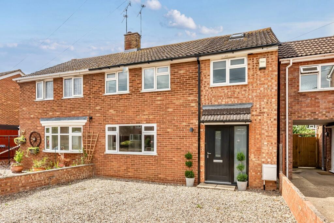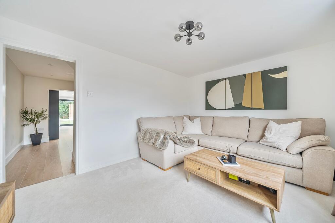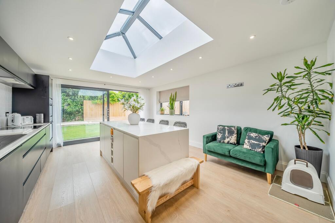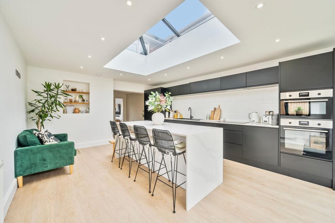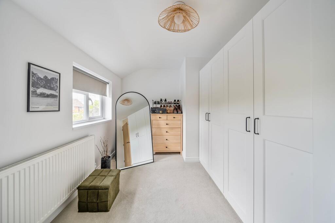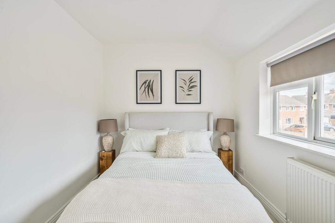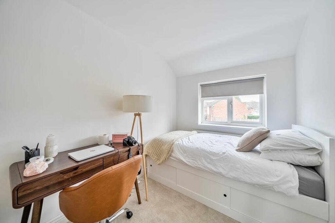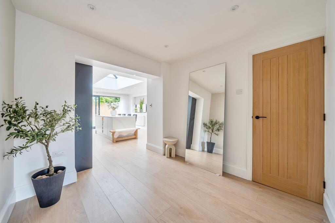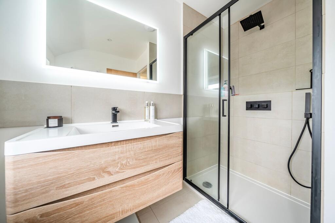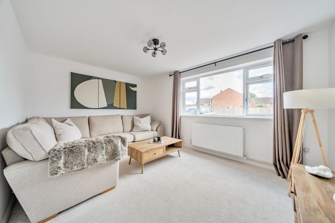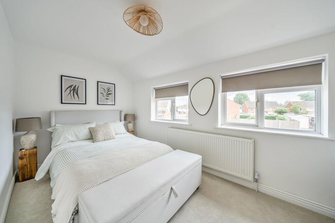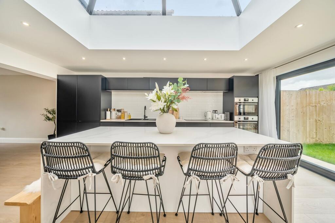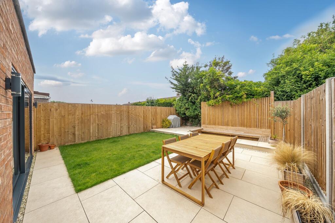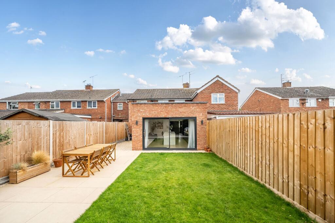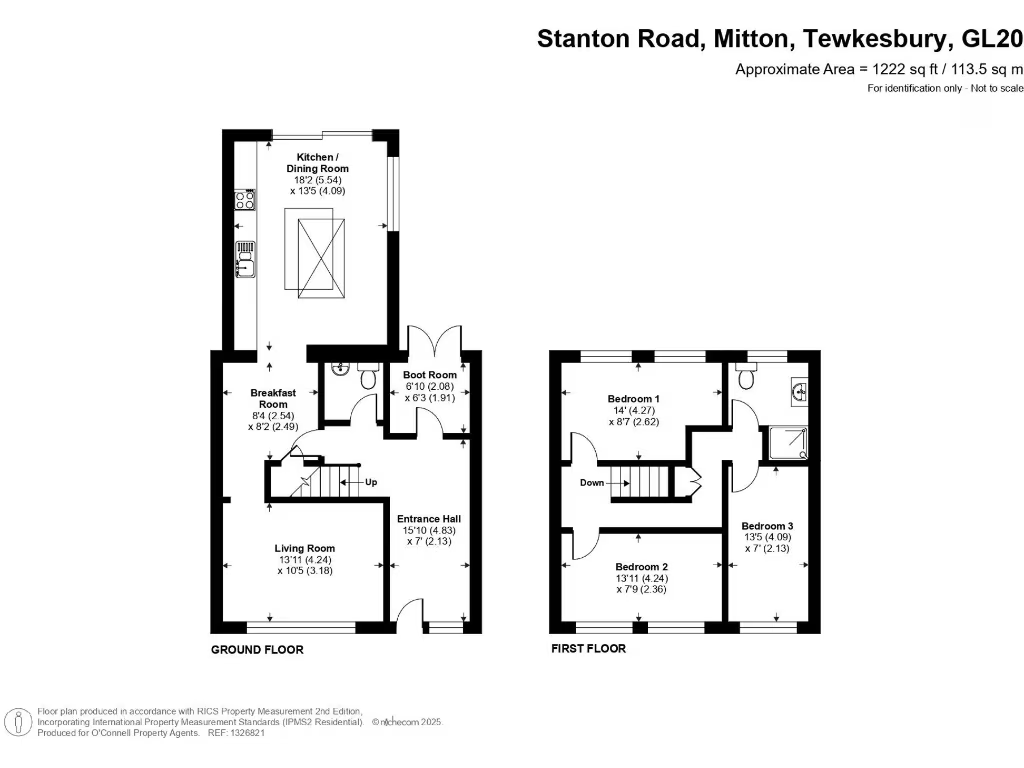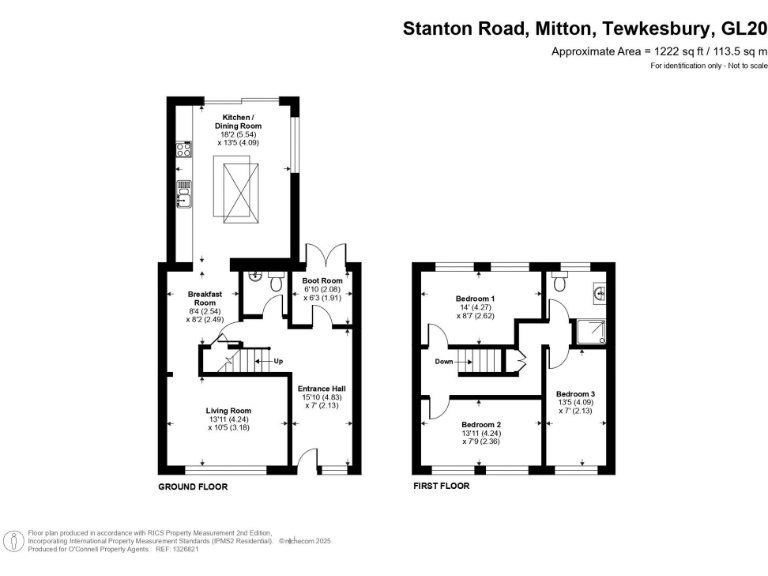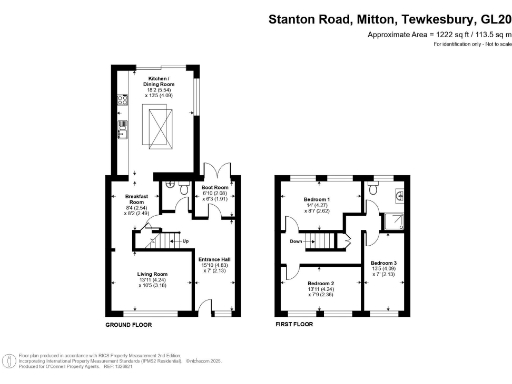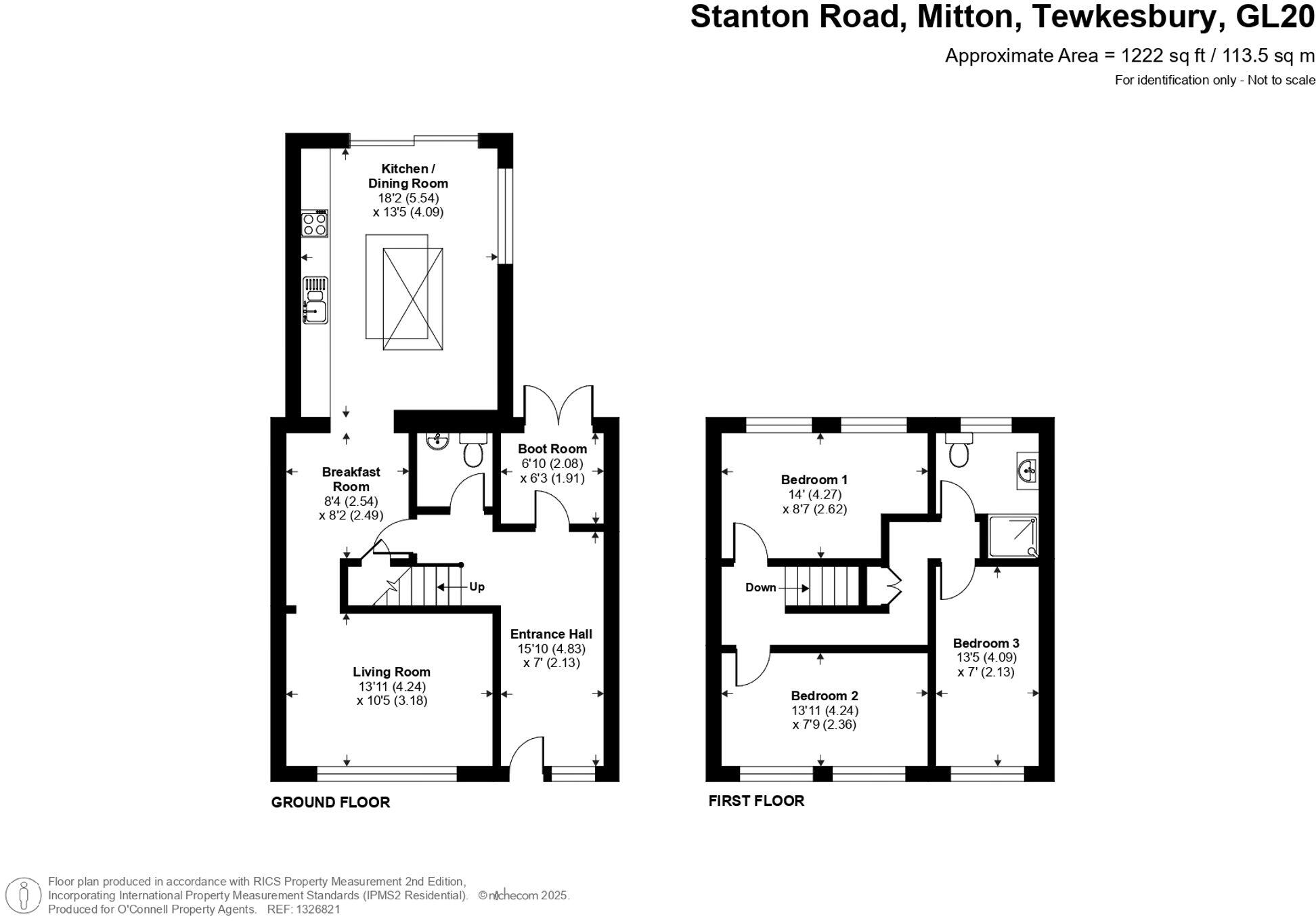Summary - 35 STANTON ROAD TEWKESBURY GL20 8AE
3 bed 1 bath Semi-Detached
Well-presented family home near schools and local shops.
Extended three-bedroom semi-detached home with two reception rooms
This extended three-bedroom semi-detached home on Stanton Road combines usable space with contemporary touches, ideal for growing families. The ground floor offers two reception rooms, an 18'2 kitchen with central island and large roof lantern, plus a practical boot room and downstairs WC for everyday convenience.
Upstairs are three double bedrooms and a modern bathroom with walk-in shower; the principal bedroom is a generous 14' and the layout suits family living or flexible home working. Off-road parking and a landscaped rear garden provide outdoor space without onerous maintenance.
Built in the 1950s, the house benefits from double glazing and mains gas central heating, and currently sits at an EPC C74 (upgrade potential to C80). Buyers should note the small plot size and older cavity-wall construction likely lacks modern insulation, which may invite further improvement works to boost efficiency.
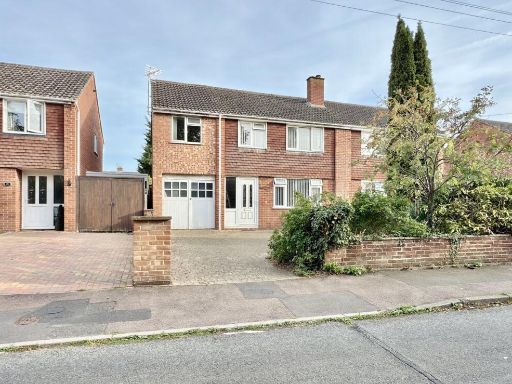 4 bedroom semi-detached house for sale in Digby Drive, Tewkesbury, GL20 — £365,000 • 4 bed • 2 bath
4 bedroom semi-detached house for sale in Digby Drive, Tewkesbury, GL20 — £365,000 • 4 bed • 2 bath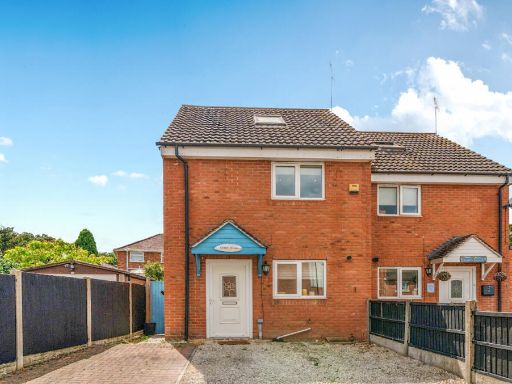 3 bedroom semi-detached house for sale in Despenser Road, Tewkesbury, Gloucestershire, GL20 — £225,000 • 3 bed • 1 bath • 845 ft²
3 bedroom semi-detached house for sale in Despenser Road, Tewkesbury, Gloucestershire, GL20 — £225,000 • 3 bed • 1 bath • 845 ft²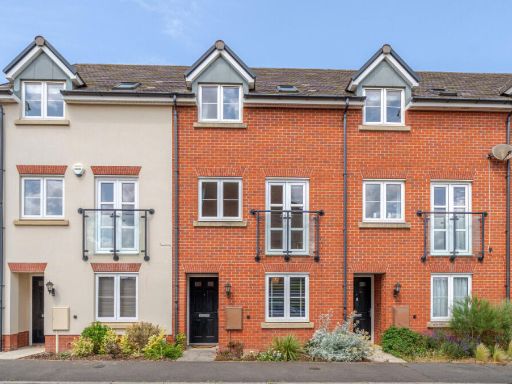 3 bedroom terraced house for sale in Webbs Way, Tewkesbury, Gloucestershire, GL20 — £300,000 • 3 bed • 2 bath • 1154 ft²
3 bedroom terraced house for sale in Webbs Way, Tewkesbury, Gloucestershire, GL20 — £300,000 • 3 bed • 2 bath • 1154 ft²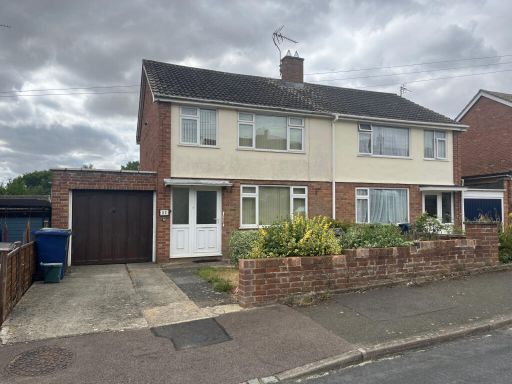 3 bedroom semi-detached house for sale in Derwent Drive, Mitton, Tewkesbury, GL20 — £285,000 • 3 bed • 1 bath • 1043 ft²
3 bedroom semi-detached house for sale in Derwent Drive, Mitton, Tewkesbury, GL20 — £285,000 • 3 bed • 1 bath • 1043 ft² 3 bedroom semi-detached house for sale in Tewkesbury Road, Longford, Gloucester, GL2 — £390,000 • 3 bed • 2 bath • 937 ft²
3 bedroom semi-detached house for sale in Tewkesbury Road, Longford, Gloucester, GL2 — £390,000 • 3 bed • 2 bath • 937 ft²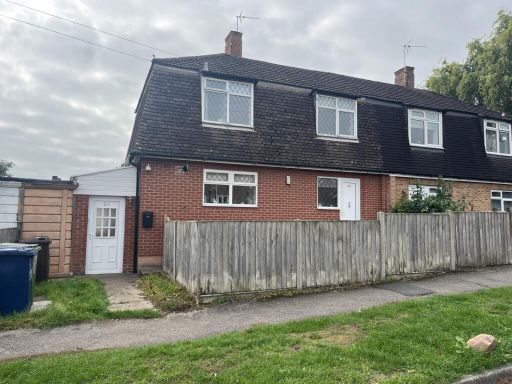 3 bedroom semi-detached house for sale in Queens Road, Tewkesbury, GL20 — £245,000 • 3 bed • 1 bath • 1172 ft²
3 bedroom semi-detached house for sale in Queens Road, Tewkesbury, GL20 — £245,000 • 3 bed • 1 bath • 1172 ft²