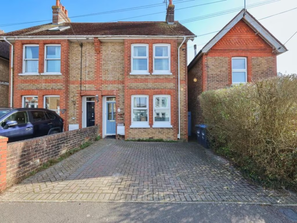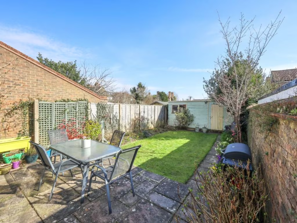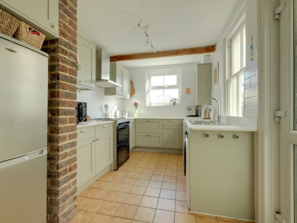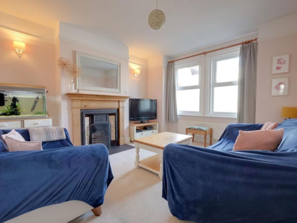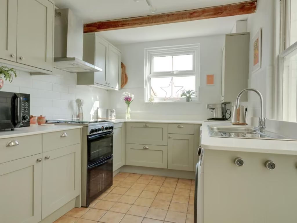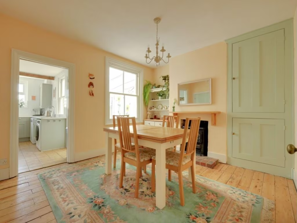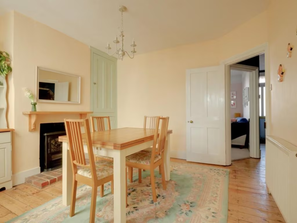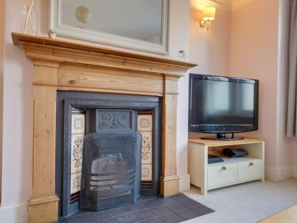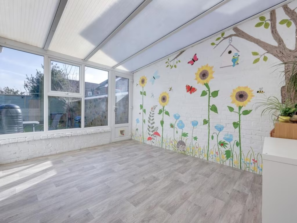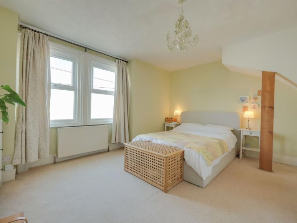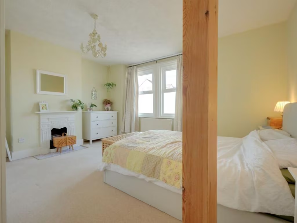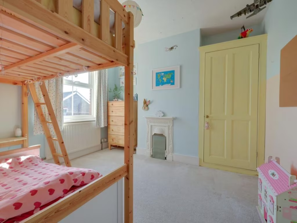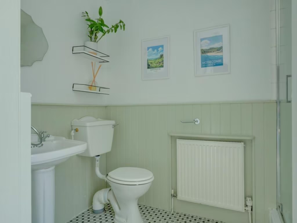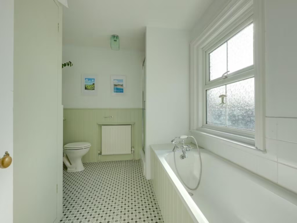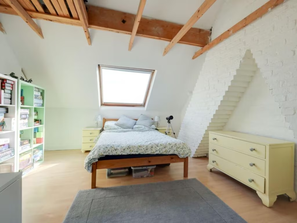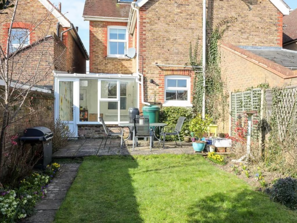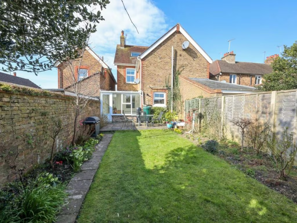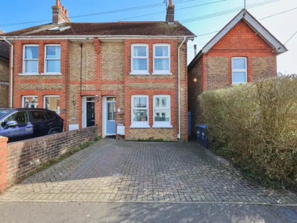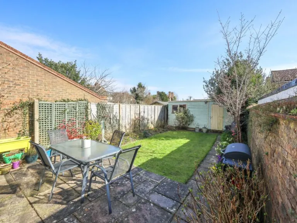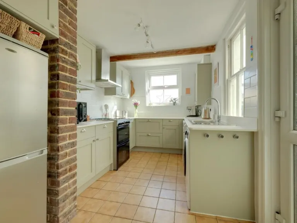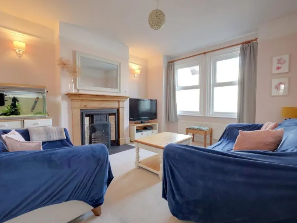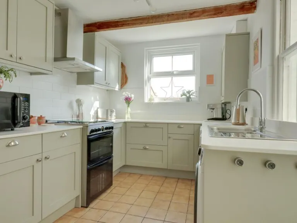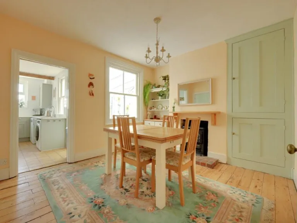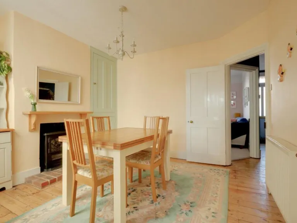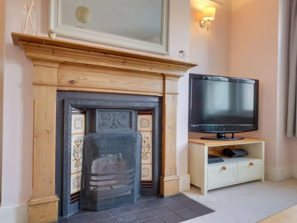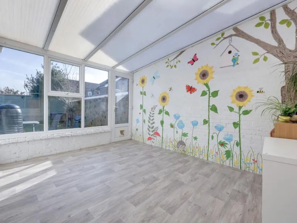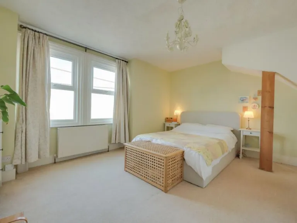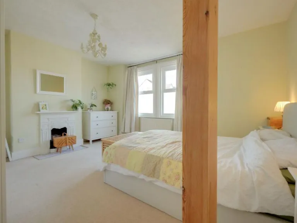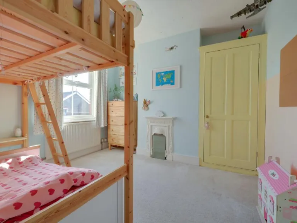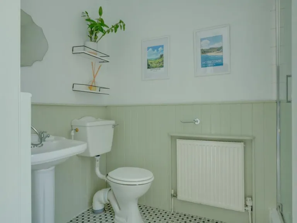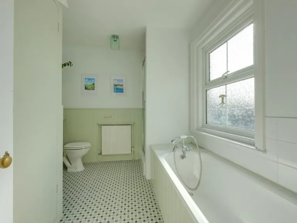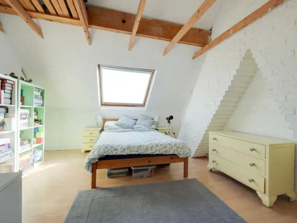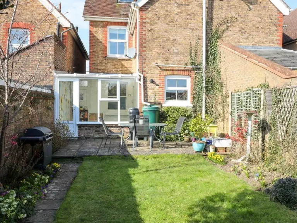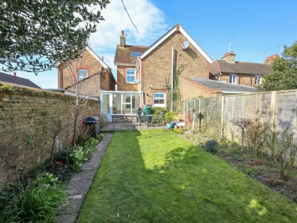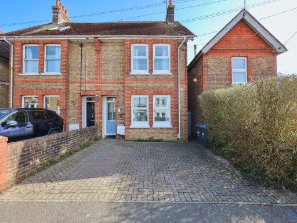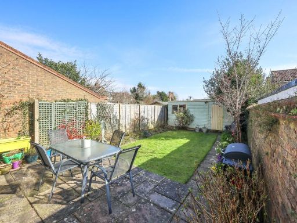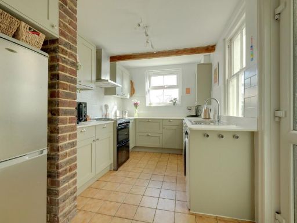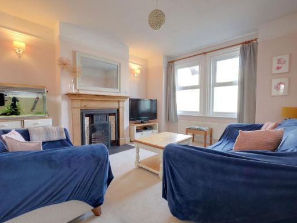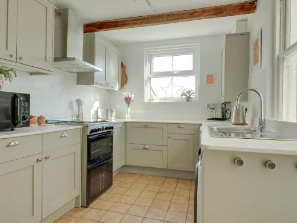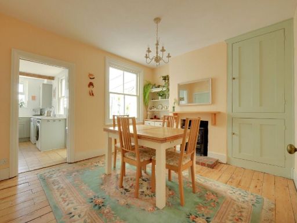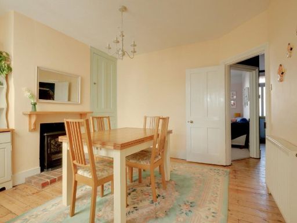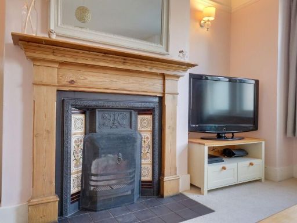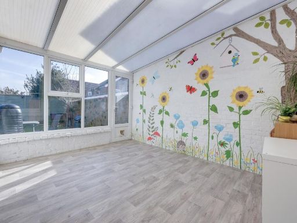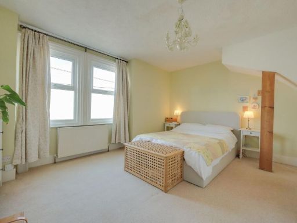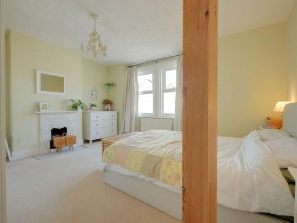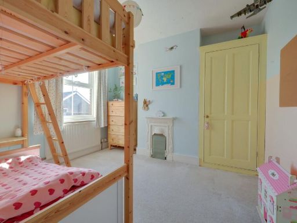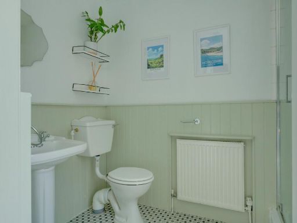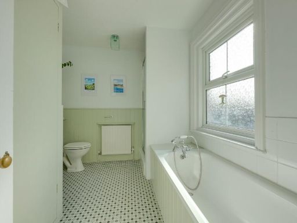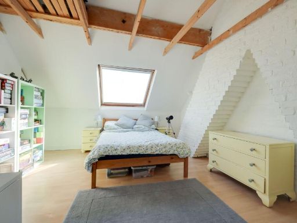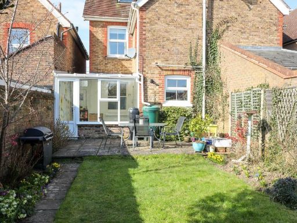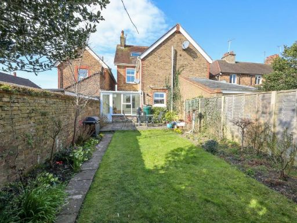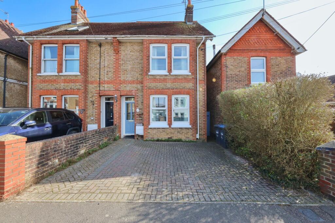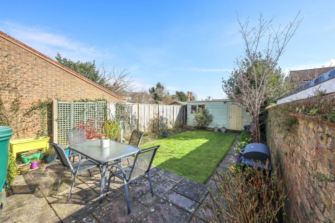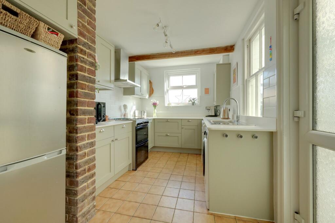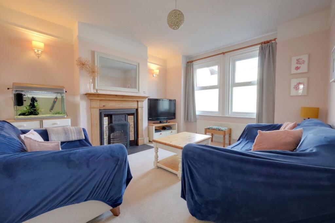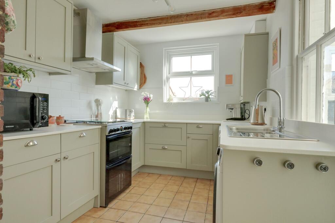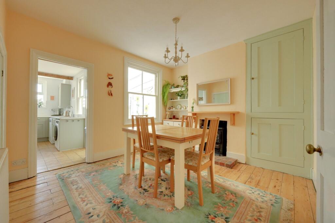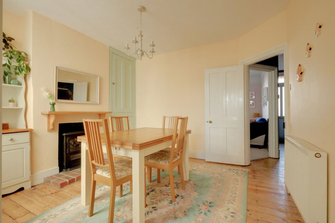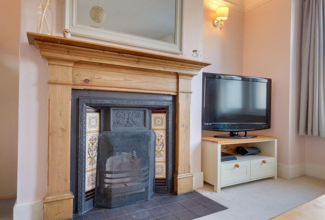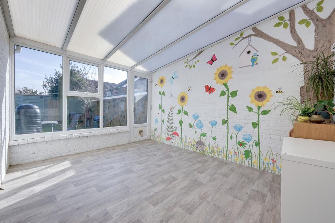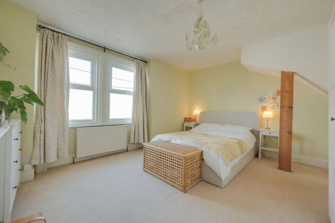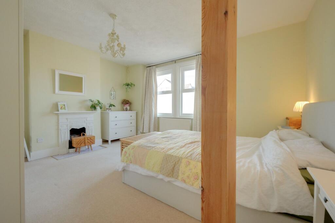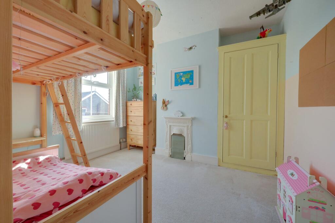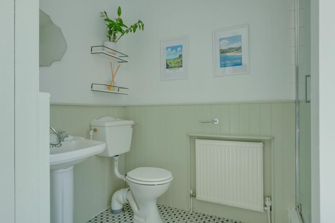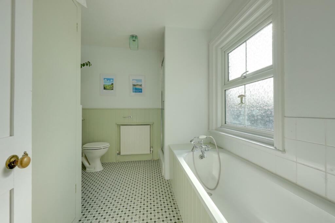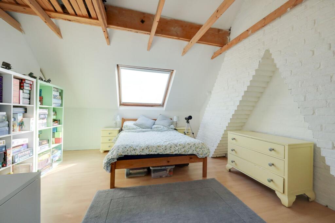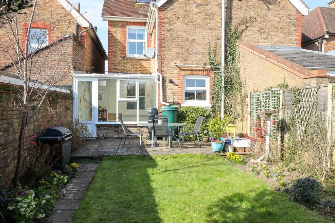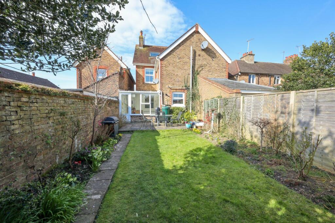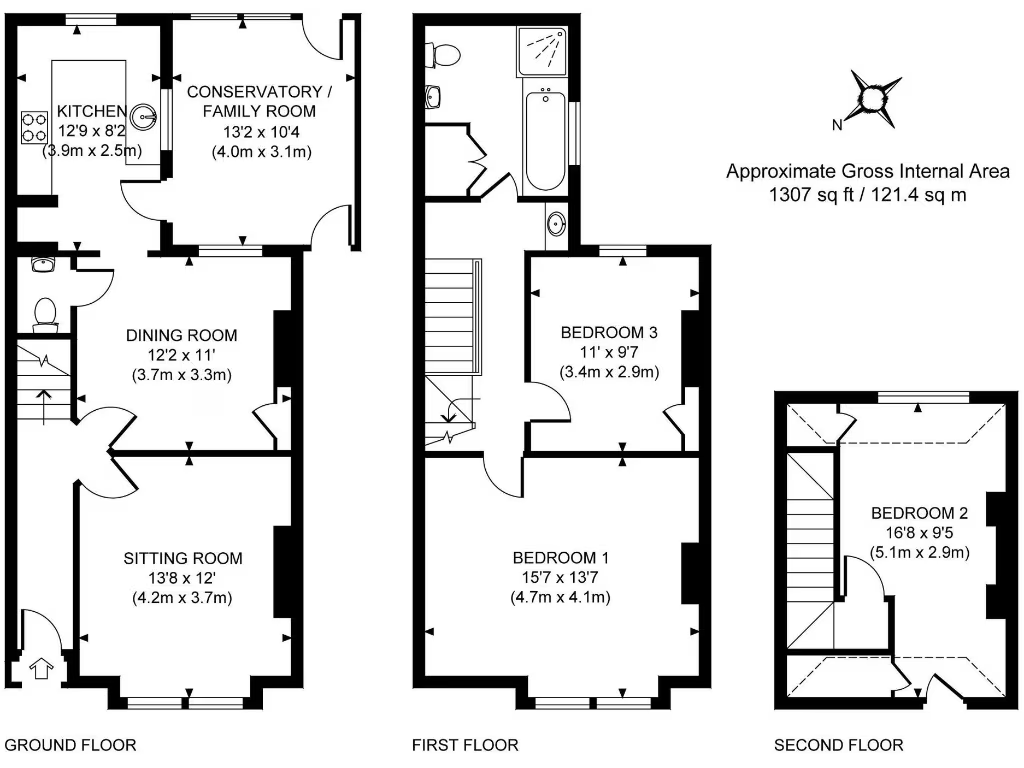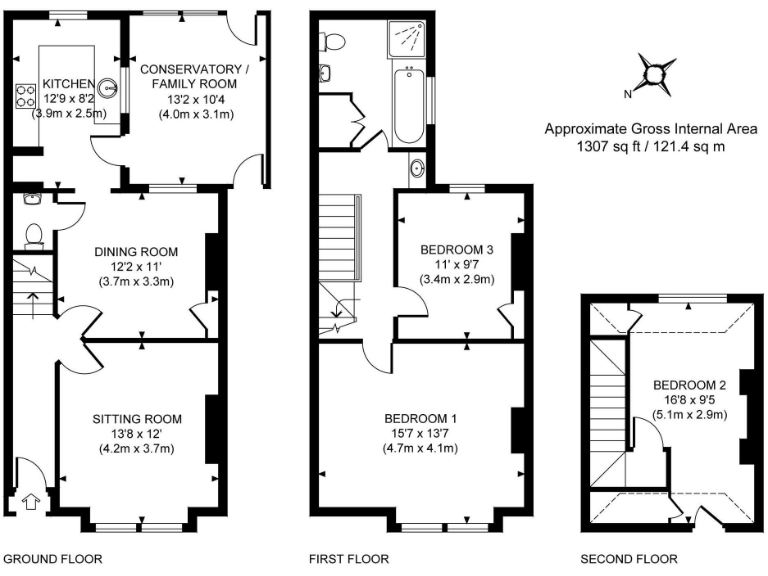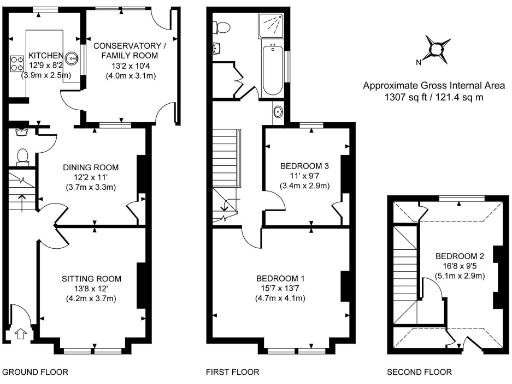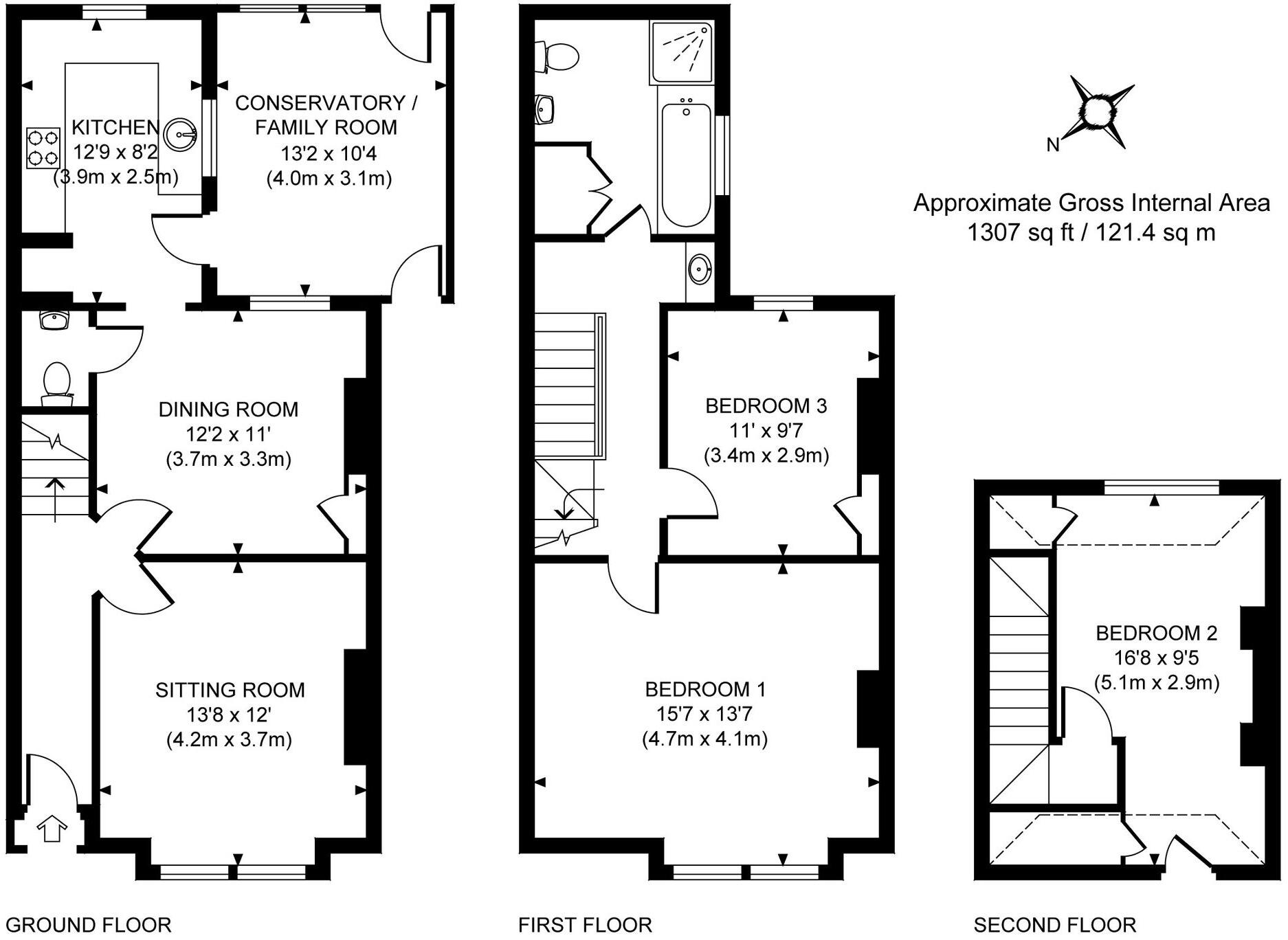Summary - 4 FAIRFIELD ROAD BURGESS HILL RH15 8QA
3 bed 1 bath Semi-Detached
Renovated 3‑bed Victorian with loft bedroom, parking and east garden — minutes from station..
Victorian semi‑detached with original fireplaces and character features
Refitted dual‑aspect kitchen (2024) opening to conservatory/family room
Loft conversion provides large third bedroom with vaulted ceiling and views
Private block‑paved parking for two cars; gated side access to garden
East‑facing 36' x 19' garden with full‑width timber chalet (power & lighting)
Freehold, gas central heating, mainly uPVC double glazing
EPC D; cavity walls recorded without insulation — energy upgrades likely
Single bathroom only; small plot — limited external space
This attractive Victorian semi‑detached house combines period character with recent updates and a versatile layout for family living. The entrance hall leads to a sitting room with a Victorian fireplace, a refitted dual‑aspect kitchen (2024) and a conservatory/family room that opens onto an east‑facing garden with a full‑width timber chalet. The loft conversion provides a spacious third bedroom with vaulted ceiling and far‑reaching views to the South Downs.
Practical positives include private block‑paved hardstanding for two cars, gas central heating and mainly uPVC double glazing. The 36' x 19' rear garden is low maintenance (patio and lawn) and benefits from good morning sun, gated access and useful outbuilding power and lighting in the chalet — handy for hobbies or storage.
This house sits within easy walking distance of St Johns Park, the town centre and the mainline station, with several well‑regarded primary and secondary schools close by — a strong pick for families seeking convenience and good local amenities. Freehold tenure and an affordable council tax band add to the practical appeal.
Notable issues are stated plainly: the EPC is a D and external cavity walls are recorded as having no insulation (assumed), so further energy efficiency improvements are likely needed to lower running costs. There is a single principal bathroom on the first floor; buyers wanting two full bathrooms would need to consider alterations. The plot is described as small, so outdoor space is compact rather than expansive.
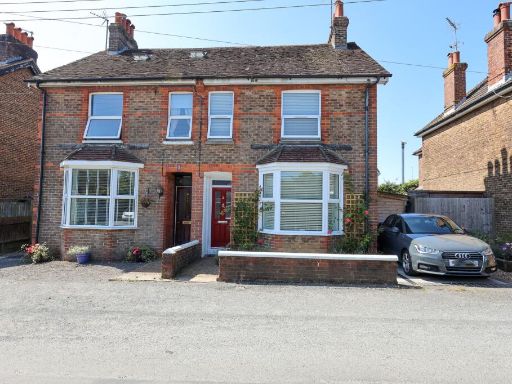 3 bedroom semi-detached house for sale in Nye Road, Burgess Hill, RH15 — £440,000 • 3 bed • 1 bath • 1177 ft²
3 bedroom semi-detached house for sale in Nye Road, Burgess Hill, RH15 — £440,000 • 3 bed • 1 bath • 1177 ft²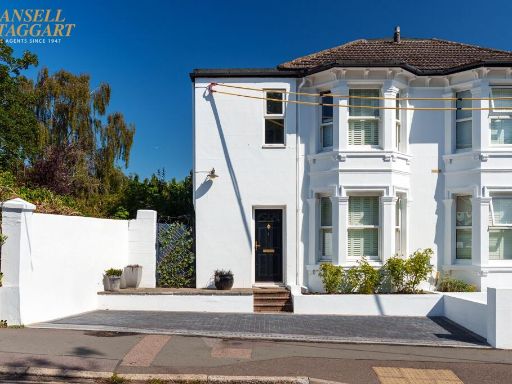 3 bedroom semi-detached house for sale in Station Approach East, Hassocks, BN6 — £500,000 • 3 bed • 1 bath • 1164 ft²
3 bedroom semi-detached house for sale in Station Approach East, Hassocks, BN6 — £500,000 • 3 bed • 1 bath • 1164 ft²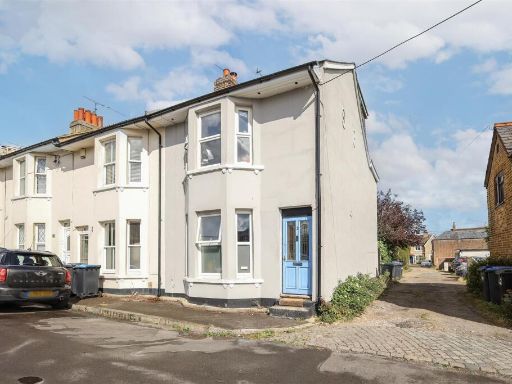 3 bedroom end of terrace house for sale in Livingstone Road, Burgess Hill, RH15 — £395,000 • 3 bed • 2 bath • 1228 ft²
3 bedroom end of terrace house for sale in Livingstone Road, Burgess Hill, RH15 — £395,000 • 3 bed • 2 bath • 1228 ft²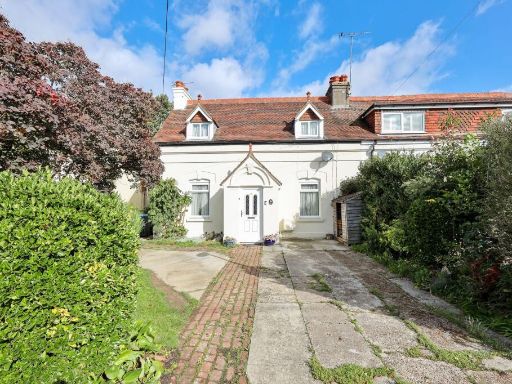 3 bedroom semi-detached house for sale in St. Andrews Road, Burgess Hill, RH15 — £450,000 • 3 bed • 1 bath • 1018 ft²
3 bedroom semi-detached house for sale in St. Andrews Road, Burgess Hill, RH15 — £450,000 • 3 bed • 1 bath • 1018 ft²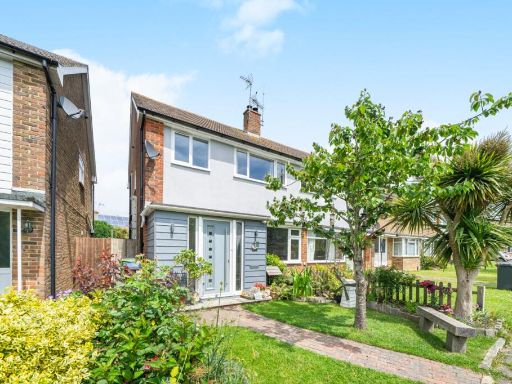 3 bedroom semi-detached house for sale in Victoria Avenue, Burgess Hill, RH15 — £400,000 • 3 bed • 1 bath • 905 ft²
3 bedroom semi-detached house for sale in Victoria Avenue, Burgess Hill, RH15 — £400,000 • 3 bed • 1 bath • 905 ft²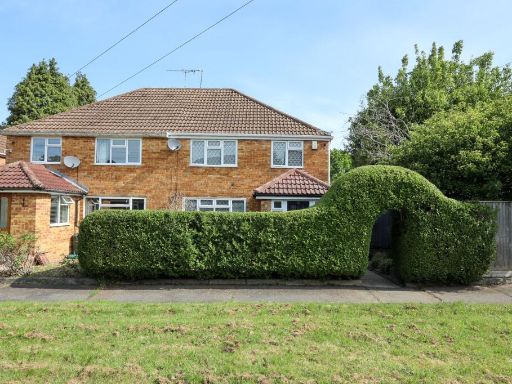 3 bedroom semi-detached house for sale in Chanctonbury Road, Burgess Hill, RH15 — £425,000 • 3 bed • 1 bath • 1308 ft²
3 bedroom semi-detached house for sale in Chanctonbury Road, Burgess Hill, RH15 — £425,000 • 3 bed • 1 bath • 1308 ft²