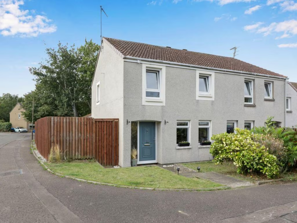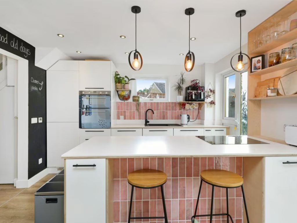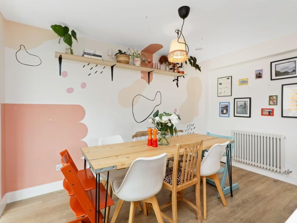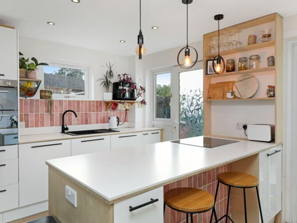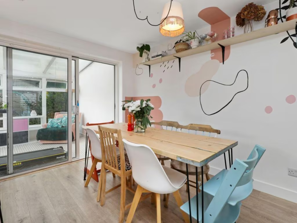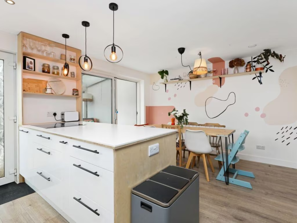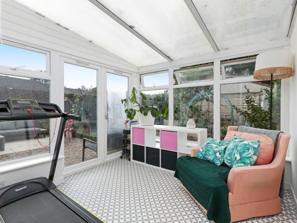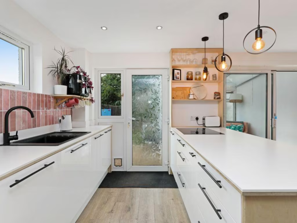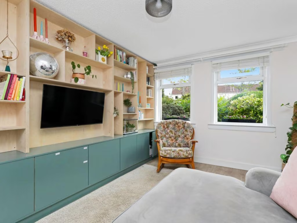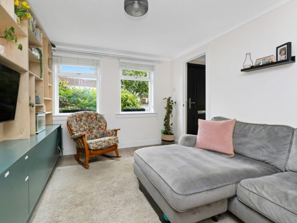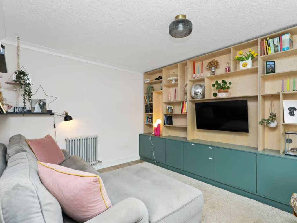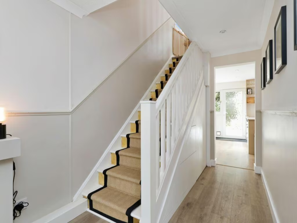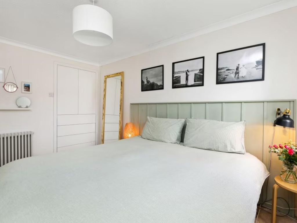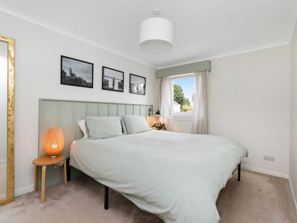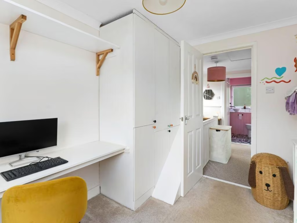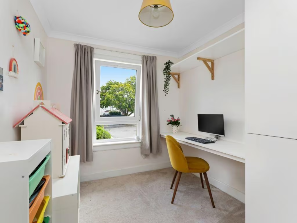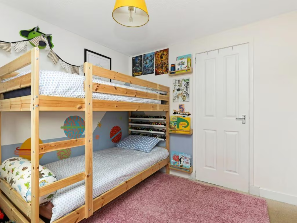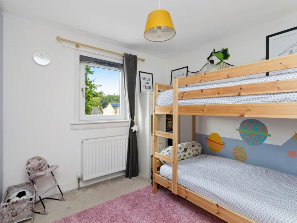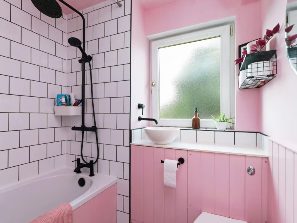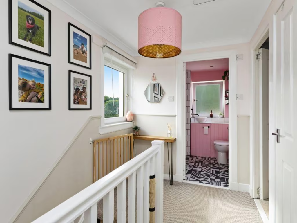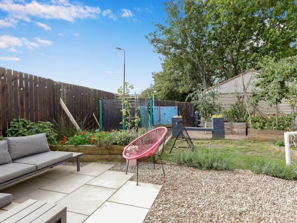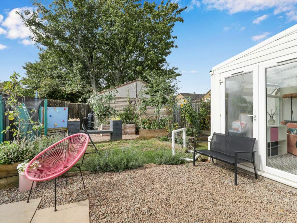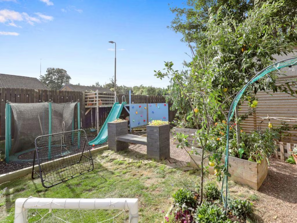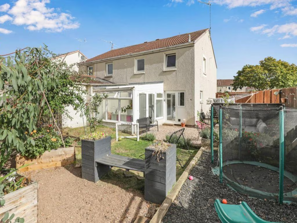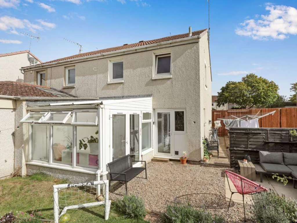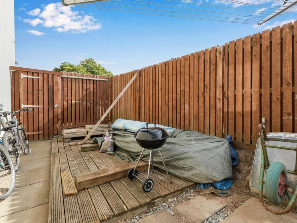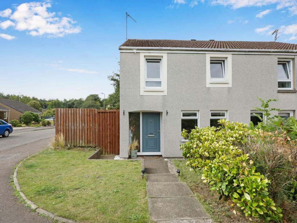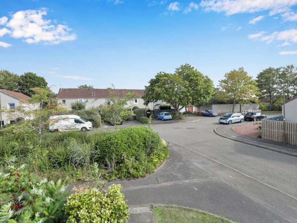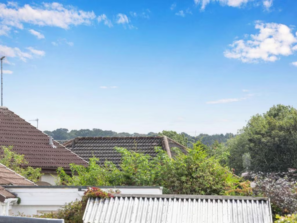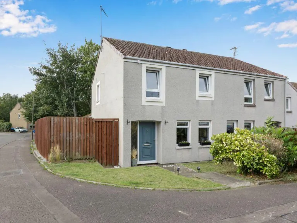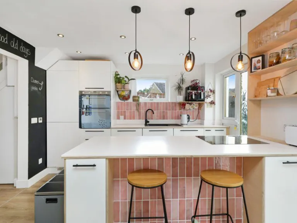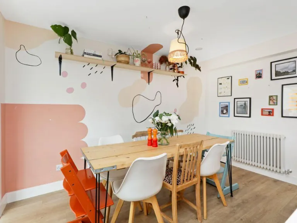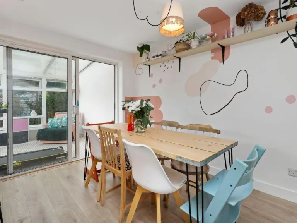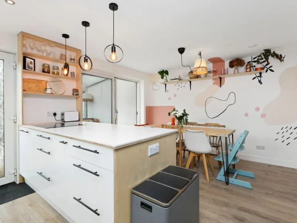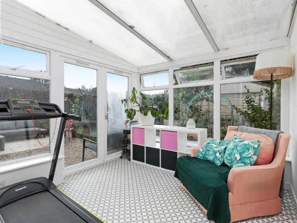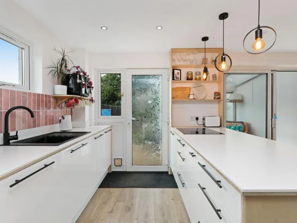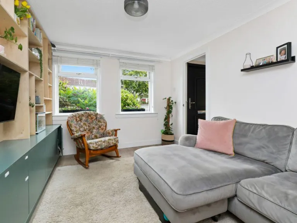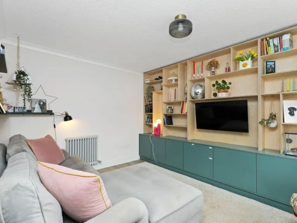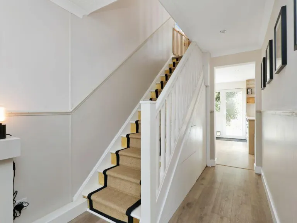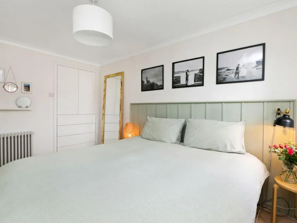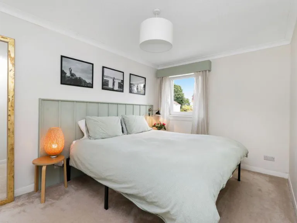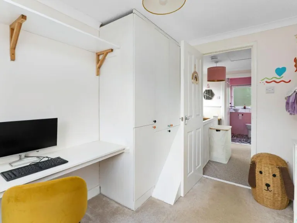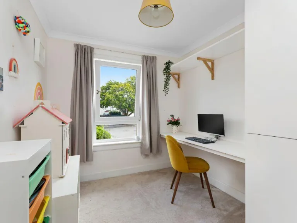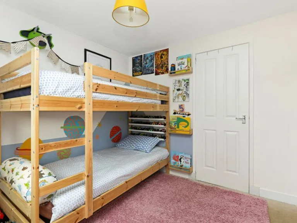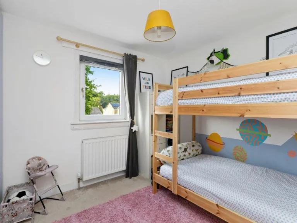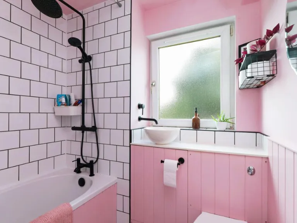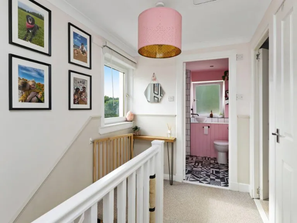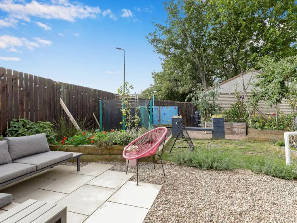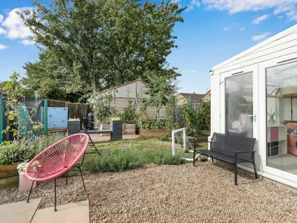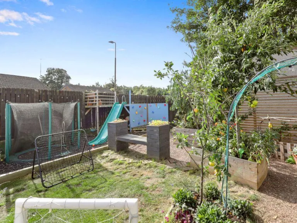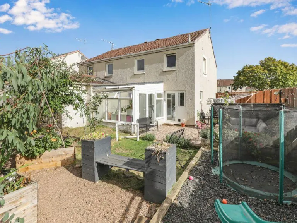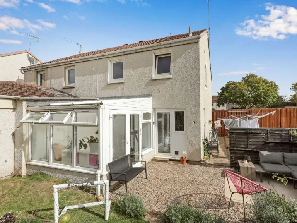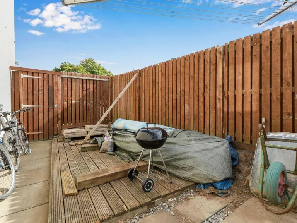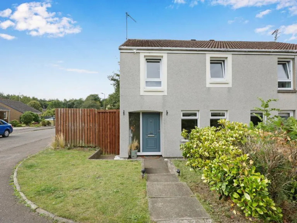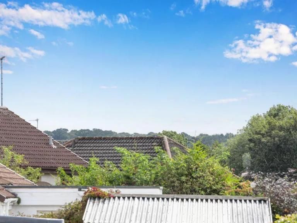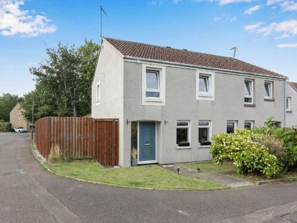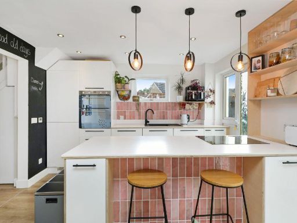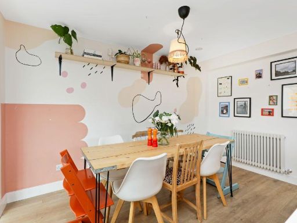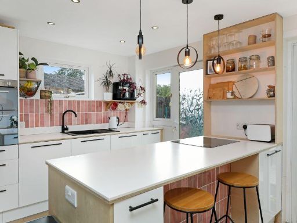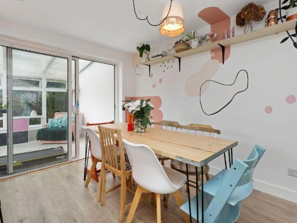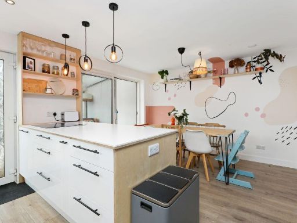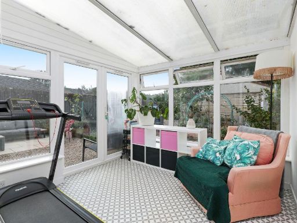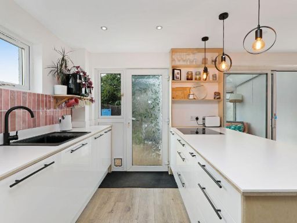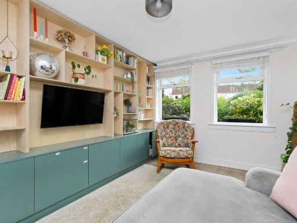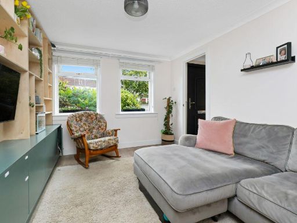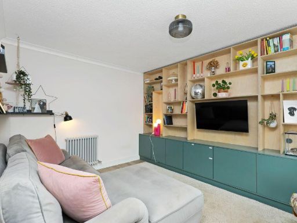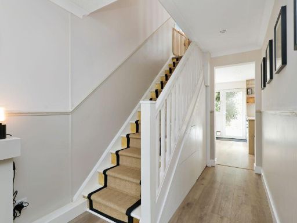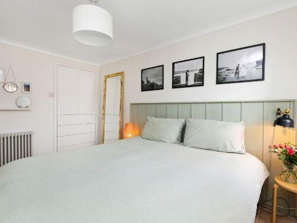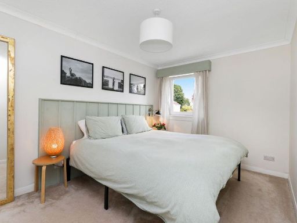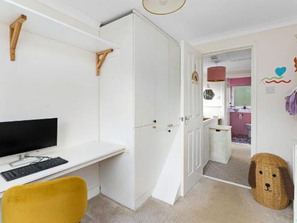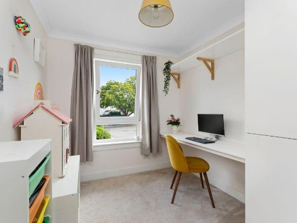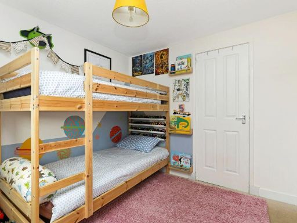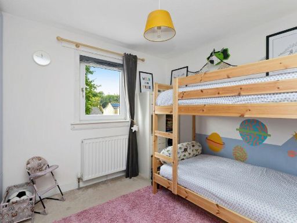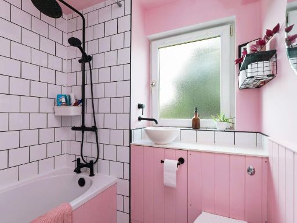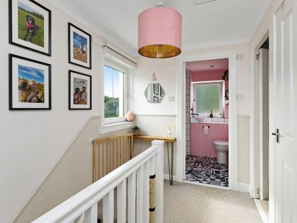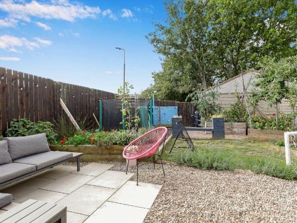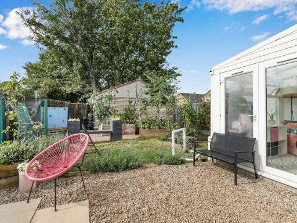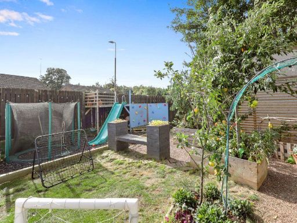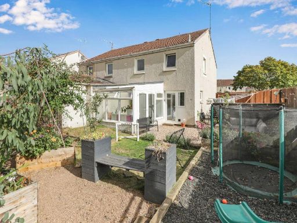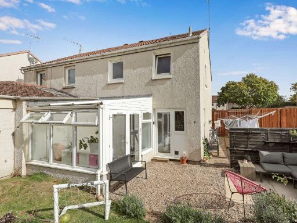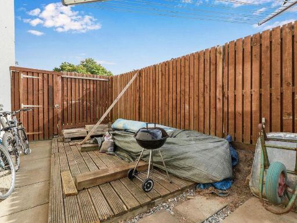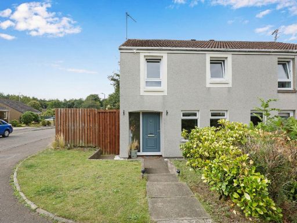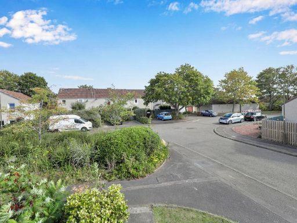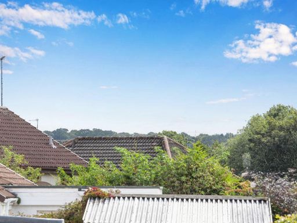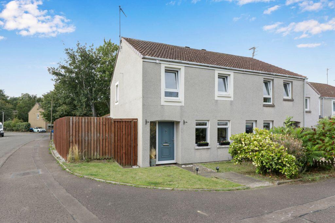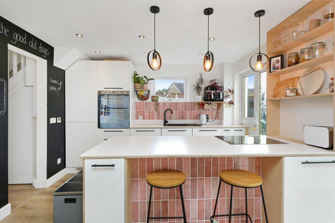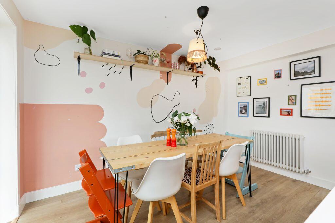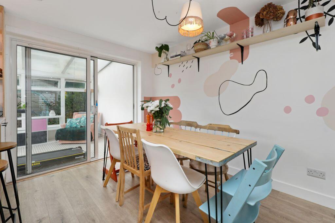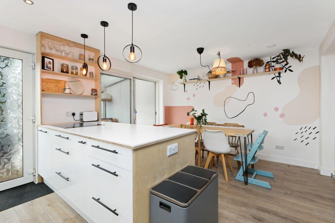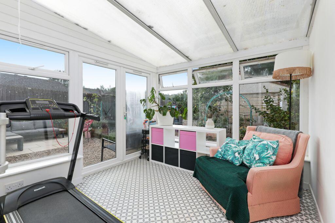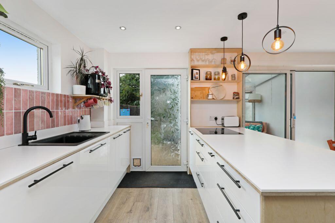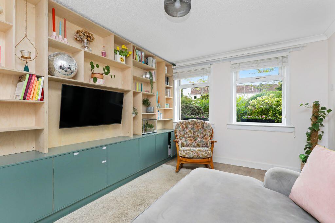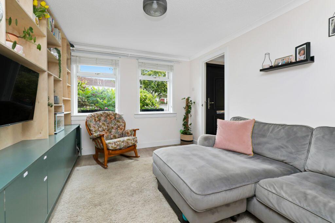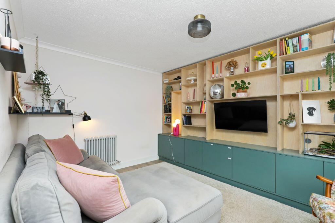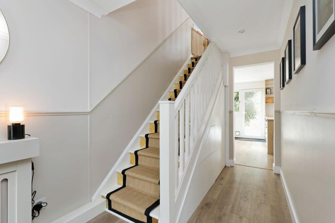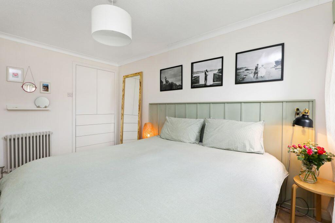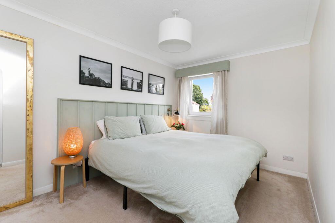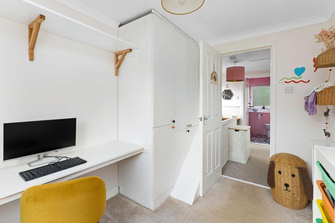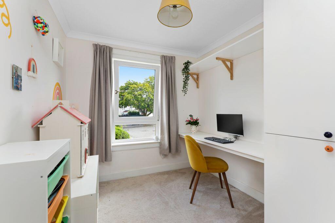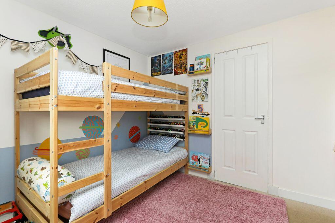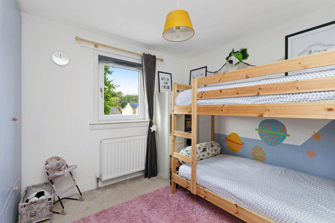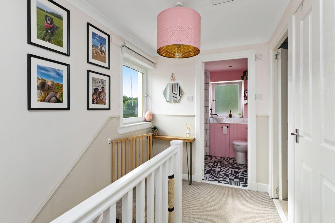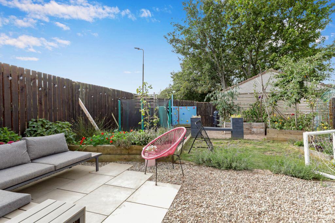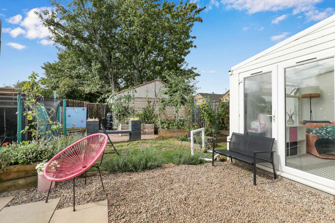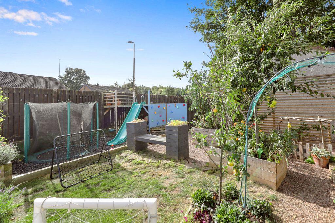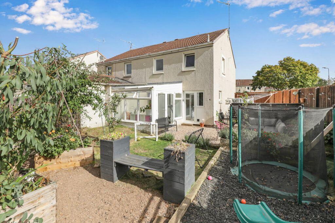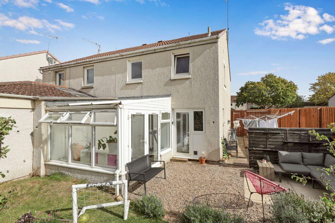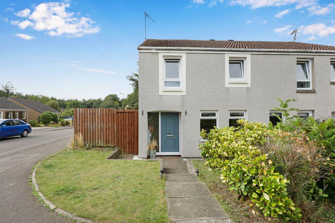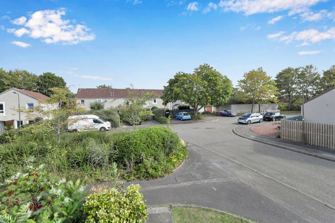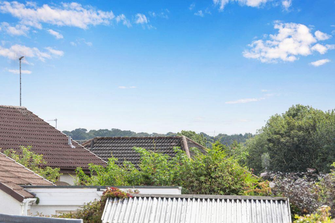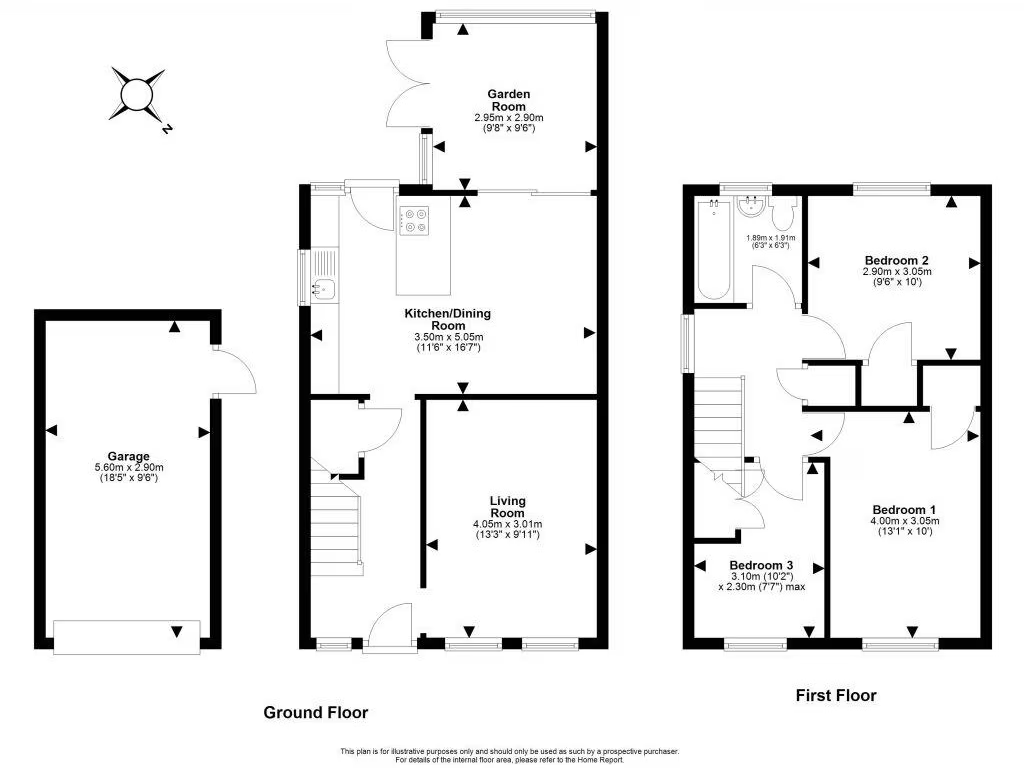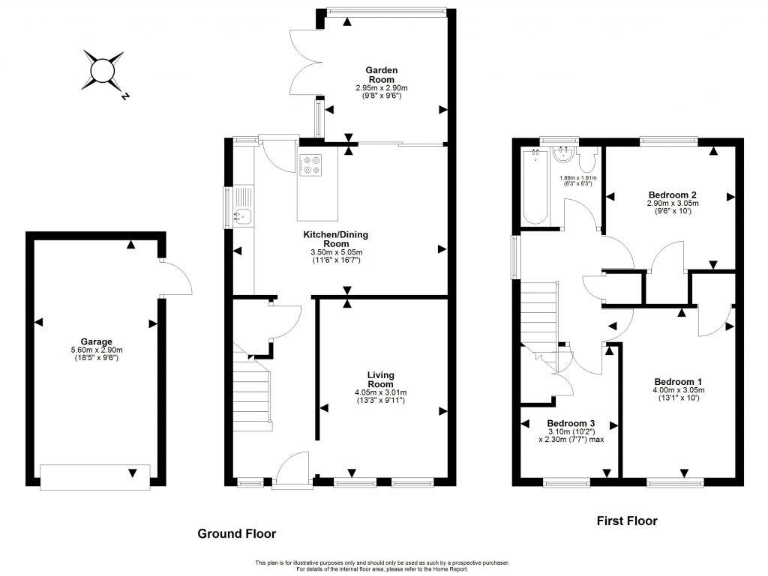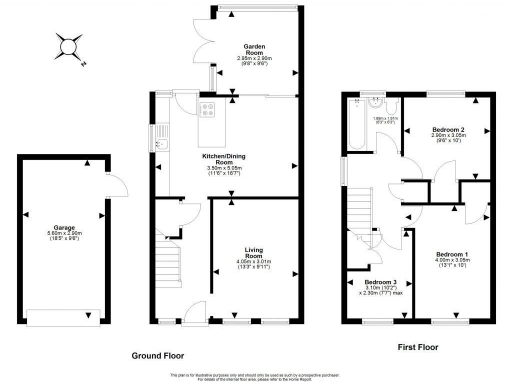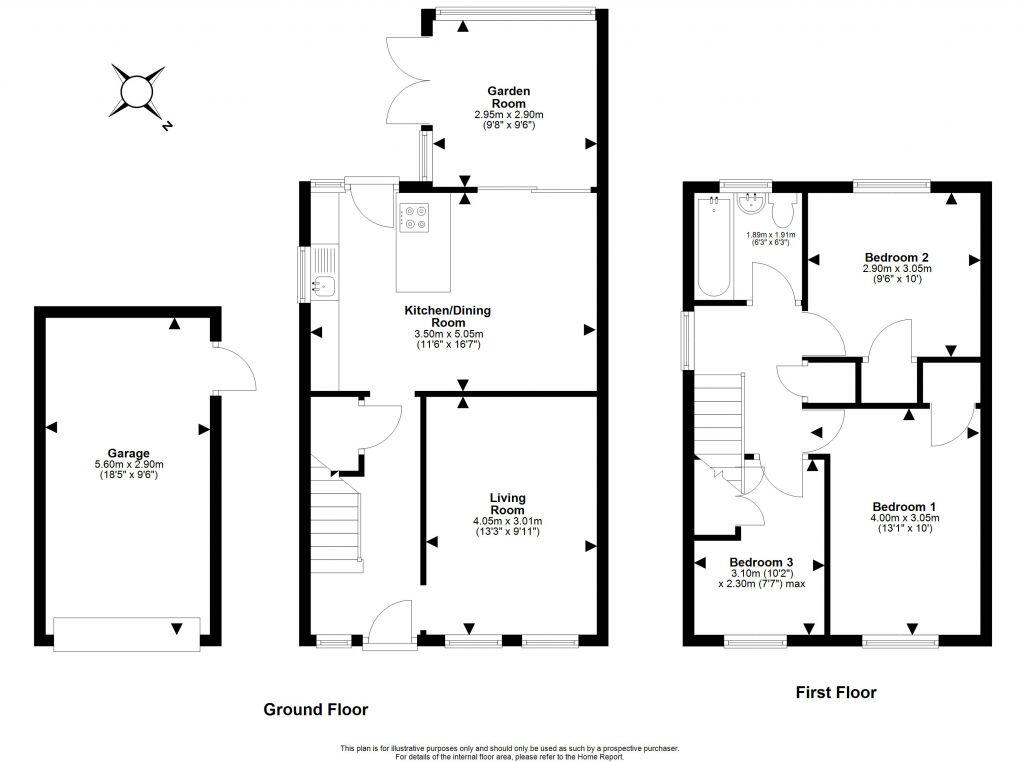Summary - 12, CHALYBEATE, HADDINGTON EH41 4NX
3 bed 1 bath Semi-Detached
Tidy three-bed semi with garden, garage and planning permission for future extension..
Three bedrooms across two floors, cosy and tastefully presented
Approx. 79m² (755 sq ft) — compact footprint, not spacious
Large enclosed rear garden and bright conservatory
Single car garage plus off-street parking
Electric underfloor heating; gas central heating; double glazing
Approved planning permission (Ref: 22/01386/P) for development potential
One bathroom only; limited living space for larger families
Council tax band E; tenure not specified — buyer to confirm
Comfortable, well-presented three-bedroom semi in Haddington, arranged over two practical floors and finished in neutral tones. The modern kitchen/dining room and conservatory open directly to a large enclosed garden, ideal for family life and outdoor entertaining. Integrated ceiling speakers and electric underfloor heating add a contemporary feel while a single garage provides secure parking and storage. Approved planning permission (Ref: 22/01386/P) offers clear scope for extension or alteration subject to the permissions granted.
The house is compact at about 79m² (755 sq ft) and will suit a small family, couple or downsizer wanting low-maintenance living rather than large-room living. There is a single bathroom and three bedrooms, so households needing multiple bathrooms or generous living space should note the limited footprint. Council tax is band E (above average) and the property’s tenure is not specified in the supplied details.
Practical running costs are helped by double glazing and a mix of electric underfloor heating and gas central heating, but buyers should check current service records and the seller’s note that appliances and systems are not warranted. Broadband speeds are reported fast and transport links to Edinburgh are straightforward via the A1, with local rail and bus services nearby. The surrounding area is described as rural with nearby amenities, schools and recreational options.
Overall this is a tidy, move-in-ready home with modern fittings and outside space, plus development potential via existing planning permission. It represents sensible value for buyers prioritising location, practical layout and a garden over expansive internal space.
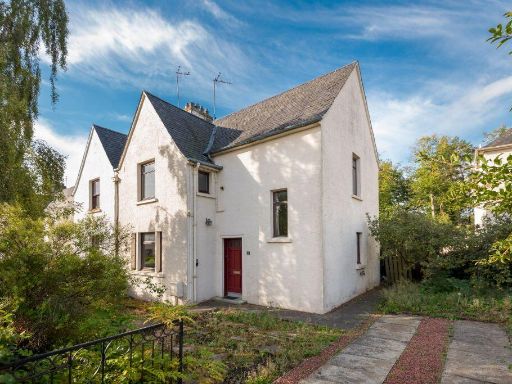 3 bedroom semi-detached house for sale in 7 Herdmanflatt, Haddington, EH41 3LN, EH41 — £235,000 • 3 bed • 2 bath • 1130 ft²
3 bedroom semi-detached house for sale in 7 Herdmanflatt, Haddington, EH41 3LN, EH41 — £235,000 • 3 bed • 2 bath • 1130 ft²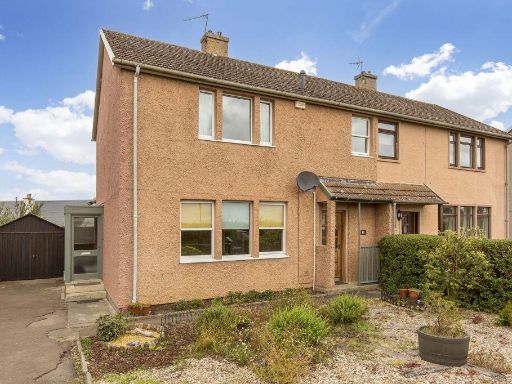 3 bedroom semi-detached house for sale in 29 Briery Bank, Haddington, EH41 4AB, EH41 — £215,000 • 3 bed • 1 bath • 1057 ft²
3 bedroom semi-detached house for sale in 29 Briery Bank, Haddington, EH41 4AB, EH41 — £215,000 • 3 bed • 1 bath • 1057 ft²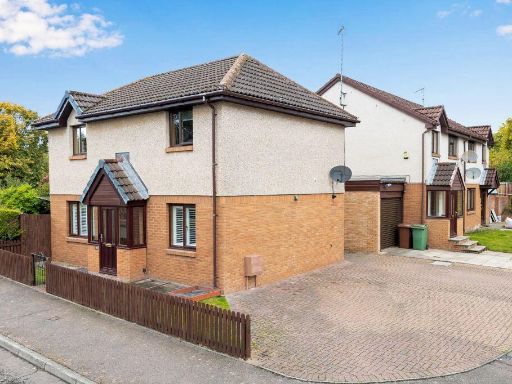 3 bedroom detached house for sale in 40 Long Cram, Haddington, EH41 4NS, EH41 — £335,000 • 3 bed • 2 bath • 778 ft²
3 bedroom detached house for sale in 40 Long Cram, Haddington, EH41 4NS, EH41 — £335,000 • 3 bed • 2 bath • 778 ft²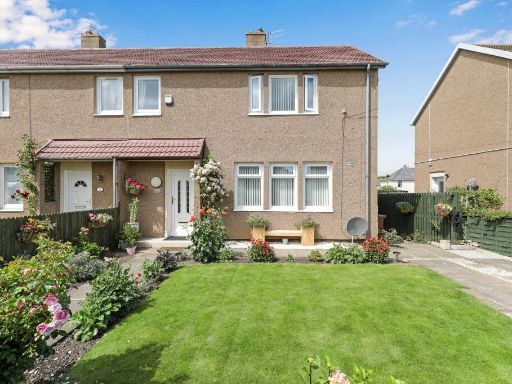 3 bedroom semi-detached house for sale in 7 Lynn Lea Avenue, Haddington, EH41 4AF, EH41 — £220,000 • 3 bed • 2 bath • 773 ft²
3 bedroom semi-detached house for sale in 7 Lynn Lea Avenue, Haddington, EH41 4AF, EH41 — £220,000 • 3 bed • 2 bath • 773 ft²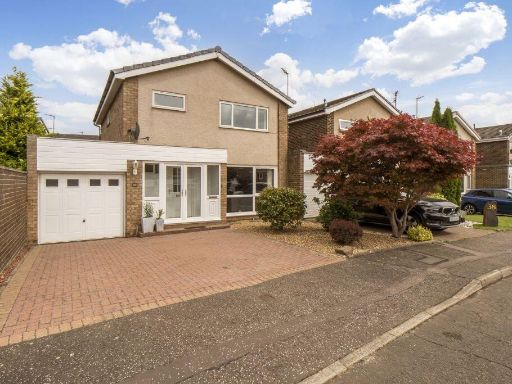 3 bedroom detached house for sale in 40 Burnside, Haddington, EH41 4ES, EH41 — £305,000 • 3 bed • 3 bath • 1104 ft²
3 bedroom detached house for sale in 40 Burnside, Haddington, EH41 4ES, EH41 — £305,000 • 3 bed • 3 bath • 1104 ft²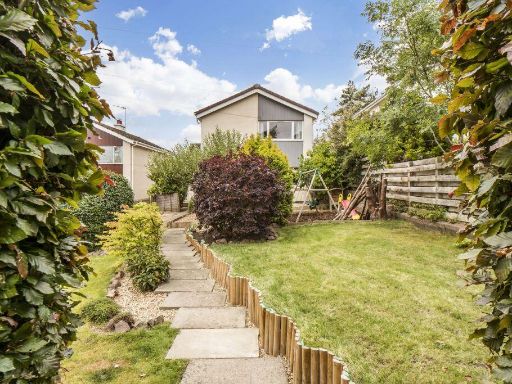 3 bedroom detached house for sale in 4 Station Avenue, Haddington, EH41 4EG, EH41 — £325,000 • 3 bed • 1 bath • 1091 ft²
3 bedroom detached house for sale in 4 Station Avenue, Haddington, EH41 4EG, EH41 — £325,000 • 3 bed • 1 bath • 1091 ft²